Used Homes » Hokkaido » Sapporo Atsubetsu District
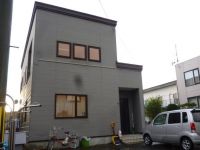 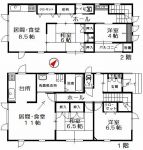
| | Sapporo, Hokkaido Atsubetsu District 北海道札幌市厚別区 |
| Subway Tozai Line "Shin Sapporo" walk 20 minutes 地下鉄東西線「新さっぽろ」歩20分 |
| 2013 December 1 (Sunday) 11:00 ~ 16:00 Open House held. Please feel free to visitors. Parking three or more possible, Land 50 square meters or more, System kitchen, Or more before road 6m, Starting station, Toilet 2 places 平成25年12月1日(日)11:00 ~ 16:00オープンハウス開催します。お気軽にご来場下さい。駐車3台以上可、土地50坪以上、システムキッチン、前道6m以上、始発駅、トイレ2ヶ所 |
| 2013 December 1 (Sunday) 11:00 ~ 16:00 Open House held. Please feel free to visitors. Parking three or more possible, Land 50 square meters or more, System kitchen, Or more before road 6m, Starting station, Toilet 2 places, Year Available, Snowmelt measures, garden, Bathroom 1 tsubo or more, 2-story, South balcony, Warm water washing toilet seat, TV monitor interphone, All living room flooring, Flat terrain, 2 family house 平成25年12月1日(日)11:00 ~ 16:00オープンハウス開催します。お気軽にご来場下さい。駐車3台以上可、土地50坪以上、システムキッチン、前道6m以上、始発駅、トイレ2ヶ所、年内入居可、融雪対策、庭、浴室1坪以上、2階建、南面バルコニー、温水洗浄便座、TVモニタ付インターホン、全居室フローリング、平坦地、2世帯住宅 |
Features pickup 特徴ピックアップ | | Year Available / Parking three or more possible / Land 50 square meters or more / Snowmelt measures / System kitchen / Or more before road 6m / Starting station / garden / Toilet 2 places / Bathroom 1 tsubo or more / 2-story / South balcony / Warm water washing toilet seat / TV monitor interphone / All living room flooring / Flat terrain / 2 family house 年内入居可 /駐車3台以上可 /土地50坪以上 /融雪対策 /システムキッチン /前道6m以上 /始発駅 /庭 /トイレ2ヶ所 /浴室1坪以上 /2階建 /南面バルコニー /温水洗浄便座 /TVモニタ付インターホン /全居室フローリング /平坦地 /2世帯住宅 | Price 価格 | | 16.1 million yen 1610万円 | Floor plan 間取り | | 4LLDDKK 4LLDDKK | Units sold 販売戸数 | | 1 units 1戸 | Total units 総戸数 | | 1 units 1戸 | Land area 土地面積 | | 200.22 sq m (registration) 200.22m2(登記) | Building area 建物面積 | | 125.04 sq m (registration) 125.04m2(登記) | Driveway burden-road 私道負担・道路 | | Nothing, Northeast 6m width (contact the road width 9m) 無、北東6m幅(接道幅9m) | Completion date 完成時期(築年月) | | October 1998 1998年10月 | Address 住所 | | Sapporo, Hokkaido Atsubetsu-ku, Aoba-cho, 8 北海道札幌市厚別区青葉町8 | Traffic 交通 | | Subway Tozai Line "Shin Sapporo" walk 20 minutes
Subway Tozai Line "Shin Sapporo" bus 5 minutes Aoba-cho, 9-chome, walk 2 minutes 地下鉄東西線「新さっぽろ」歩20分
地下鉄東西線「新さっぽろ」バス5分青葉町9丁目歩2分
| Person in charge 担当者より | | Person in charge of real-estate and building Sudo Mitsue Kotobuki industry experience: the complicated tend to be part of the five-year customer, It is allowed to the business, such as can be eliminated as much as possible. Together with our customers, I think that it is looking for good properties is that it is the pleasure of this work. 担当者宅建須藤 寿三江業界経験:5年お客様の煩雑になりがちな部分を、出来るだけ解消できるような営業をさせて頂いています。お客様と一緒に、良い物件探しが出来る事がこの仕事の楽しさだと思っています。 | Contact お問い合せ先 | | TEL: 0800-603-8831 [Toll free] mobile phone ・ Also available from PHS
Caller ID is not notified
Please contact the "saw SUUMO (Sumo)"
If it does not lead, If the real estate company TEL:0800-603-8831【通話料無料】携帯電話・PHSからもご利用いただけます
発信者番号は通知されません
「SUUMO(スーモ)を見た」と問い合わせください
つながらない方、不動産会社の方は
| Building coverage, floor area ratio 建ぺい率・容積率 | | 40% ・ Fifty percent 40%・50% | Time residents 入居時期 | | Three months after the contract 契約後3ヶ月 | Land of the right form 土地の権利形態 | | Ownership 所有権 | Structure and method of construction 構造・工法 | | Wooden 2-story (framing method) 木造2階建(軸組工法) | Construction 施工 | | (Ltd.) Tsuchiya Home Co., Ltd. (株)土屋ホーム | Use district 用途地域 | | Two low-rise, One low-rise 2種低層、1種低層 | Other limitations その他制限事項 | | Regulations have by the Landscape Act, Height district, Height ceiling Yes, Shade limit Yes 景観法による規制有、高度地区、高さ最高限度有、日影制限有 | Overview and notices その他概要・特記事項 | | Contact: Sudo Mitsue Kotobuki, Facilities: Public Water Supply, This sewage, Individual LPG, Parking: car space 担当者:須藤 寿三江、設備:公営水道、本下水、個別LPG、駐車場:カースペース | Company profile 会社概要 | | <Mediation> Minister of Land, Infrastructure and Transport (2) No. 007766 (Ltd.) Tsuchiya Home Co., Ltd. distribution Sapporo Toyohira branch Yubinbango062-0903 Sapporo, Hokkaido Toyohira-ku Toyohira Article 3 9-2-3 <仲介>国土交通大臣(2)第007766号(株)土屋ホーム流通札幌豊平支店〒062-0903 北海道札幌市豊平区豊平3条9-2-3 |
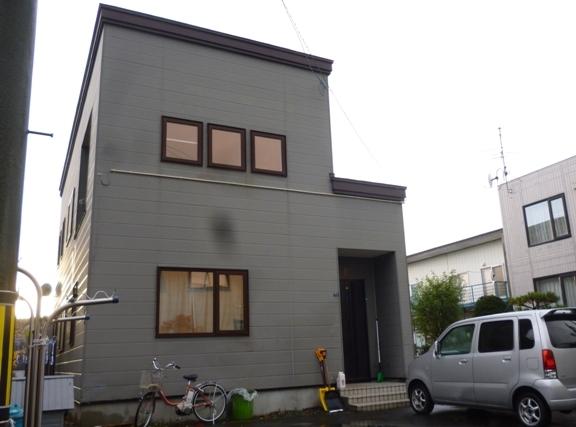 Local appearance photo
現地外観写真
Floor plan間取り図 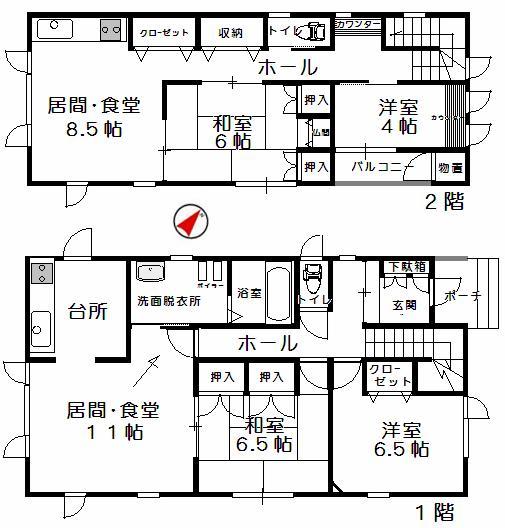 16.1 million yen, 4LLDDKK, Land area 200.22 sq m , Building area 125.04 sq m
1610万円、4LLDDKK、土地面積200.22m2、建物面積125.04m2
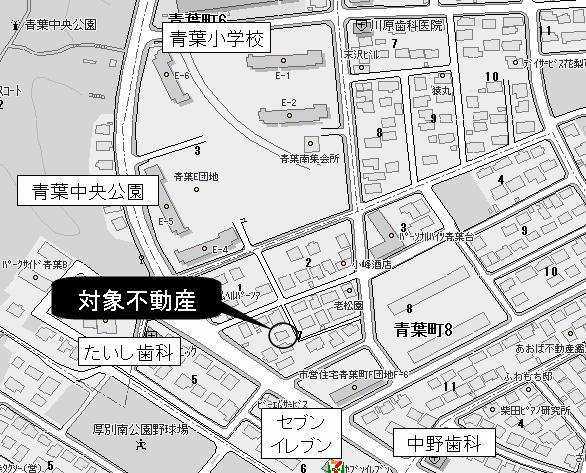 Other local
その他現地
Bathroom浴室 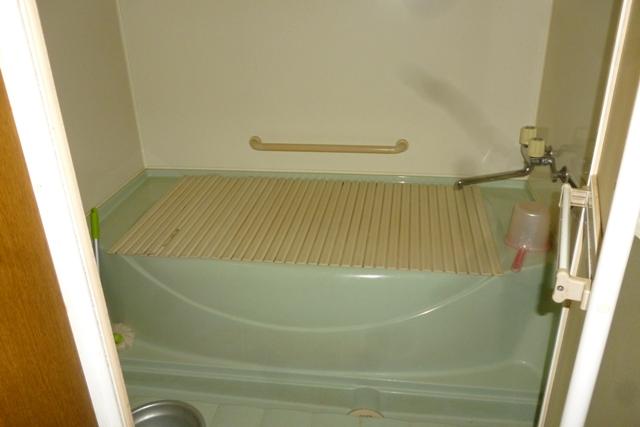 Breadth 1 pyeong type of allowance
余裕の広さ1坪タイプ
Kitchenキッチン 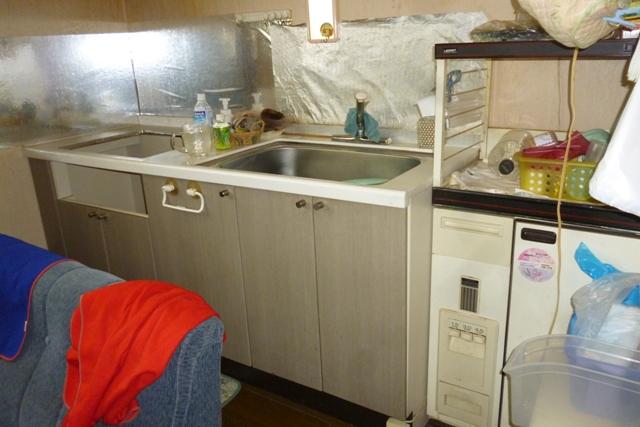 Kitchen on the second floor. Of course, removal is also possible. It is convenient to change in the closet.
2階にもキッチン。もちろん撤去も可能です。クローゼットに変更すると便利です。
Toiletトイレ 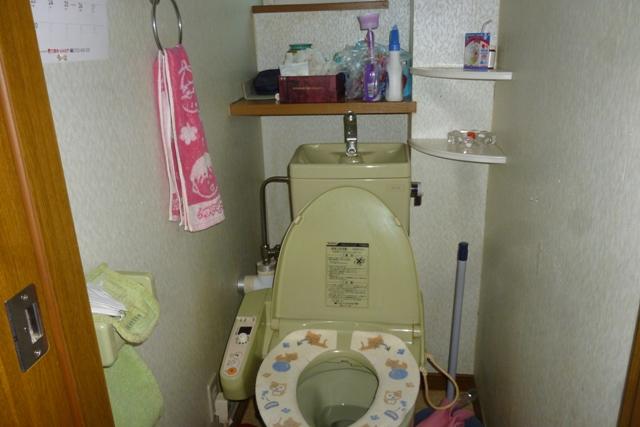 Toilet on the second floor.
2階にもトイレ。
Wash basin, toilet洗面台・洗面所 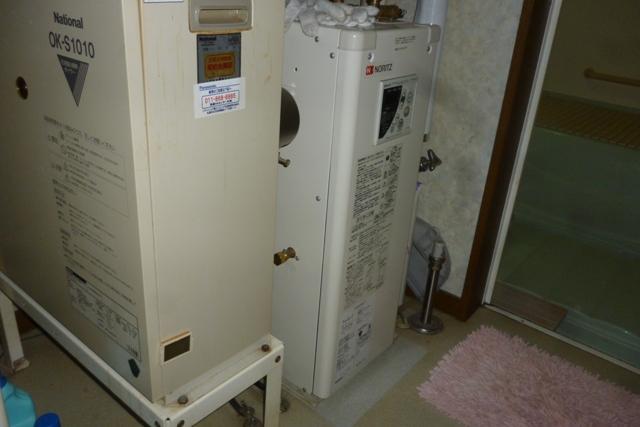 The utility is lined with boiler for hot water supply and for heating
ユーティリティには暖房用と給湯用のボイラーが並んでいます
Location
|








