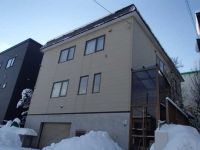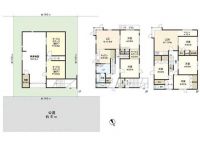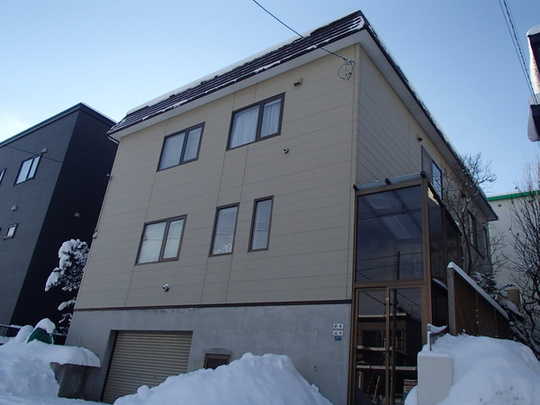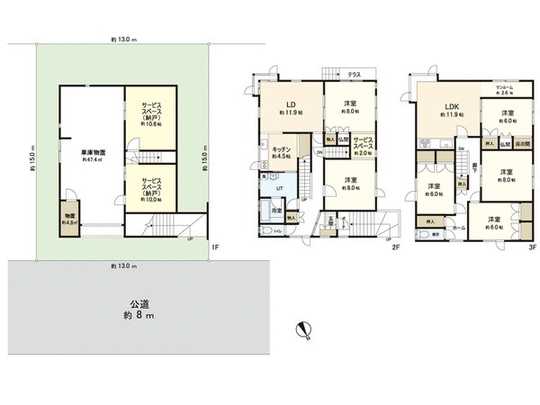1989August
19,800,000 yen, 7LDK + S (storeroom), 223.14 sq m
Used Homes » Hokkaido » Sapporo Atsubetsu District
 
| | Sapporo, Hokkaido Atsubetsu District 北海道札幌市厚別区 |
| Subway Tozai Line "Oyachi" walk 13 minutes 地下鉄東西線「大谷地」歩13分 |
Price 価格 | | 19,800,000 yen 1980万円 | Floor plan 間取り | | 7LDK + S (storeroom) 7LDK+S(納戸) | Units sold 販売戸数 | | 1 units 1戸 | Land area 土地面積 | | 195 sq m (registration) 195m2(登記) | Building area 建物面積 | | 223.14 sq m (registration) 223.14m2(登記) | Driveway burden-road 私道負担・道路 | | Nothing, Northeast 8m width (contact the road width 13m) 無、北東8m幅(接道幅13m) | Completion date 完成時期(築年月) | | August 1989 1989年8月 | Address 住所 | | Sapporo, Hokkaido Atsubetsu District Oyachinishi 4 北海道札幌市厚別区大谷地西4 | Traffic 交通 | | Subway Tozai Line "Oyachi" walk 13 minutes 地下鉄東西線「大谷地」歩13分
| Person in charge 担当者より | | Rep Yasunen Hideo 担当者安念秀雄 | Contact お問い合せ先 | | Rehouse Shiraishi shop Mitsui Fudosan Realty Sapporo Sapporo Mitsui (Ltd.) TEL: 0120-074131 [Toll free] Please contact the "saw SUUMO (Sumo)" 三井のリハウス札幌白石店三井不動産リアルティ札幌(株)TEL:0120-074131【通話料無料】「SUUMO(スーモ)を見た」と問い合わせください | Building coverage, floor area ratio 建ぺい率・容積率 | | 60% ・ 200% 60%・200% | Time residents 入居時期 | | Consultation 相談 | Land of the right form 土地の権利形態 | | Ownership 所有権 | Structure and method of construction 構造・工法 | | Wooden three-story 木造3階建 | Use district 用途地域 | | One dwelling 1種住居 | Other limitations その他制限事項 | | First floor of approximately 35.64 square meters is the garage part. In addition to the above building display area, There are unregistered part about 55.68 square meters (first floor). 1階部分約35.64平米は車庫部分です。上記建物表示面積の他に、未登記部分約55.68平米(1階部分)があります。 | Overview and notices その他概要・特記事項 | | Contact: Yasunen Hideo, Parking: car space 担当者:安念秀雄、駐車場:カースペース | Company profile 会社概要 | | <Mediation> Governor of Hokkaido Ishikari (5) Article 005813 No. Mitsui Rehouse Sapporo Shiroishi shop Mitsui Fudosan Realty Sapporo Co. Yubinbango003-0023 Hokkaido Sapporo Shiroishi-ku Nangodori 15-chome, Kita 1-41 <仲介>北海道知事石狩(5)第005813号三井のリハウス札幌白石店三井不動産リアルティ札幌(株)〒003-0023 北海道札幌市白石区南郷通15丁目北1-41 |
 Local appearance photo
現地外観写真
 Floor plan
間取り図
Location
|



