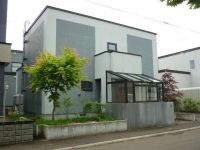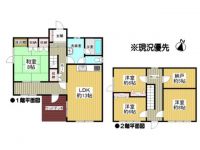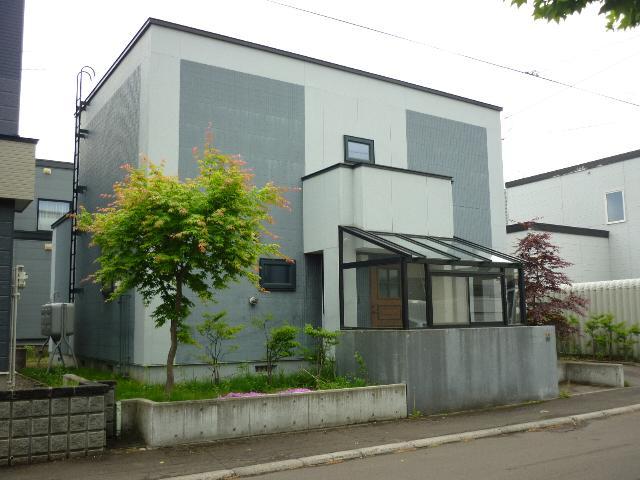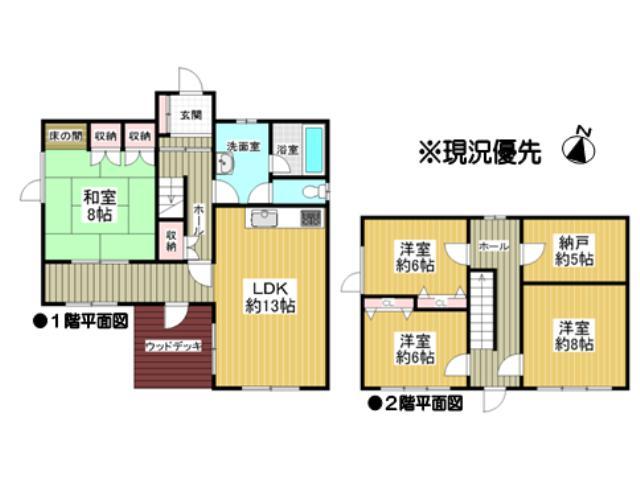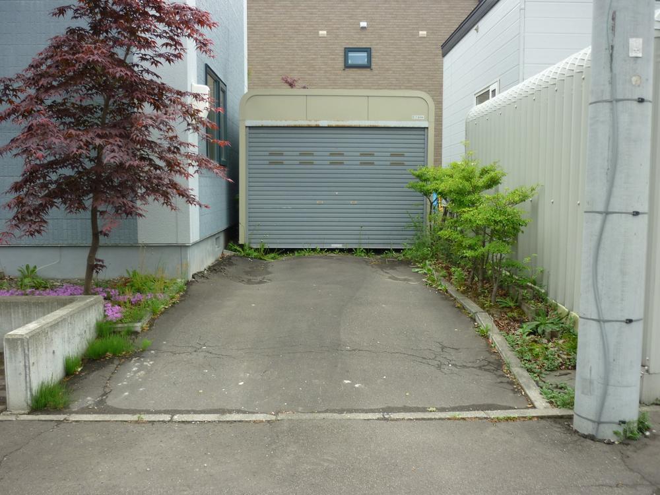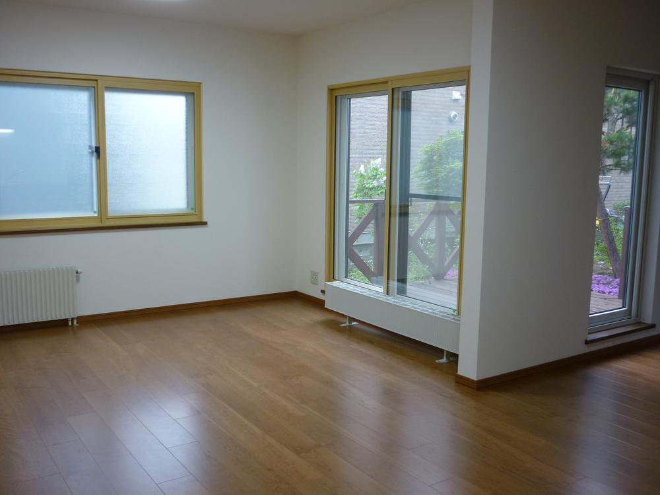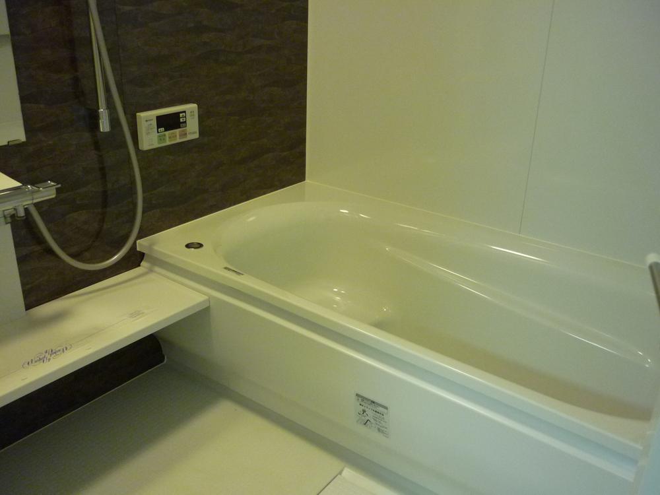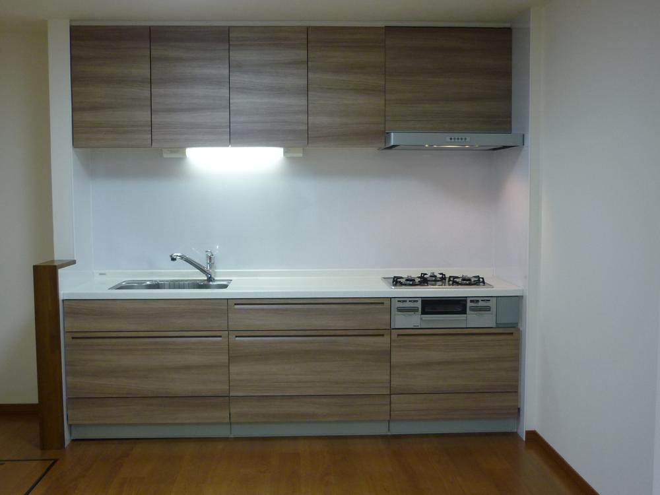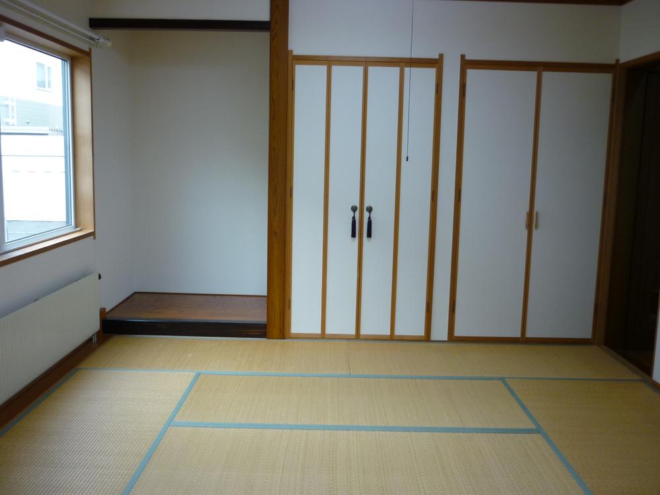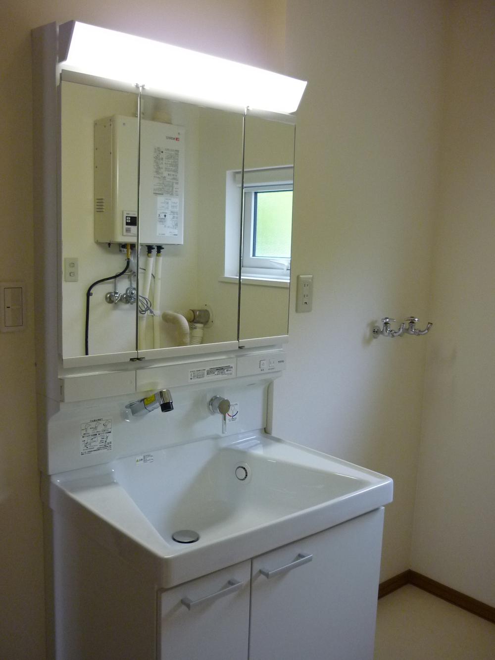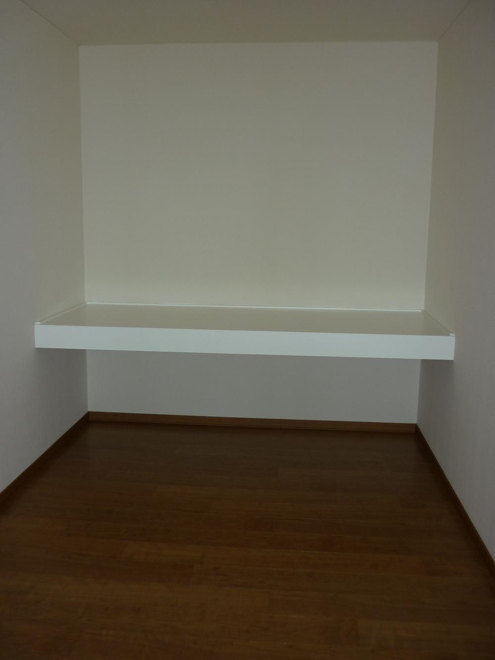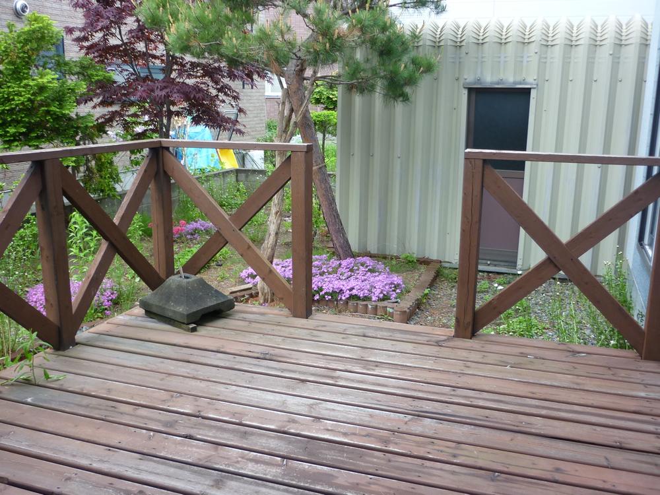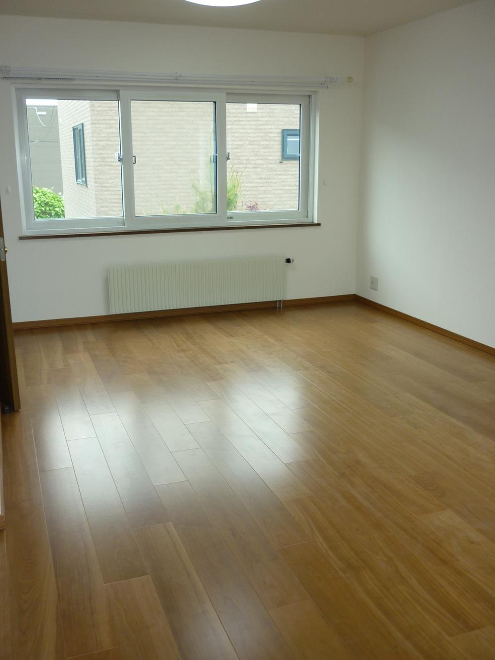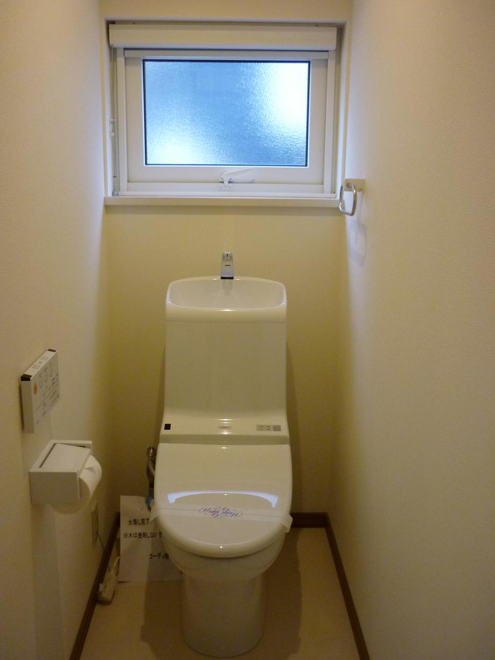|
|
Sapporo, Hokkaido Atsubetsu District
北海道札幌市厚別区
|
|
Bus "Aoba through Bridge" walk 4 minutes
バス「青葉通橋」歩4分
|
|
JR "Kami Nopporo" station a 15-minute walk! Misawa Homes enforcement of custom home! Enhancement of reform content ☆ [Already building diagnosis] [But insurance plans] [After with maintenance]
JR「上野幌」駅徒歩15分!ミサワホーム施行の注文住宅!充実なリフォーム内容☆【建物診断済】【かし保険加入予定】【アフターメンテナンス付】
|
|
■ 2013 year exterior renovated (outer wall portion Zhang exchange ・ Painting, Roof sheet metal part Zhang exchange (under roof), All rooms Cross Chokawa, All the living room floor flooring Chokawa, Water around cushion floor Chokawa, kitchen ・ bathroom ・ Wash basin ・ toilet ・ Heating boiler ・ Hot water boiler replacement) ■ Parking two possible (one garage, Garage before one) ■ 1993 Built ■ Misawa Homes of custom home
■平成25年内外装リフォーム済み(外壁部分張替・塗装、屋根板金部分張替(下屋根部分)、全室クロス張替、全居室床フローリング張替、水廻りクッションフロア張替、キッチン・浴室・洗面台・トイレ・暖房ボイラー・給湯ボイラー交換) ■駐車2台可能(車庫1台、車庫前1台) ■平成5年築 ■ミサワホームの注文住宅
|
Features pickup 特徴ピックアップ | | Pre-inspection / Parking two Allowed / 2 along the line more accessible / Land 50 square meters or more / Super close / Interior and exterior renovation / System kitchen / Yang per good / A quiet residential area / Around traffic fewer / Or more before road 6m / Japanese-style room / Shaping land / Washbasin with shower / Shutter - garage / 2-story / Otobasu / Warm water washing toilet seat / TV monitor interphone / Leafy residential area / Ventilation good / All living room flooring / Wood deck / All room 6 tatami mats or more / City gas / Storeroom / Maintained sidewalk インスペクション済 /駐車2台可 /2沿線以上利用可 /土地50坪以上 /スーパーが近い /内外装リフォーム /システムキッチン /陽当り良好 /閑静な住宅地 /周辺交通量少なめ /前道6m以上 /和室 /整形地 /シャワー付洗面台 /シャッタ-車庫 /2階建 /オートバス /温水洗浄便座 /TVモニタ付インターホン /緑豊かな住宅地 /通風良好 /全居室フローリング /ウッドデッキ /全居室6畳以上 /都市ガス /納戸 /整備された歩道 |
Price 価格 | | 22,800,000 yen 2280万円 |
Floor plan 間取り | | 4LDK + S (storeroom) 4LDK+S(納戸) |
Units sold 販売戸数 | | 1 units 1戸 |
Land area 土地面積 | | 201.28 sq m (60.88 tsubo) (Registration) 201.28m2(60.88坪)(登記) |
Building area 建物面積 | | 120.16 sq m (36.34 tsubo) (Registration) 120.16m2(36.34坪)(登記) |
Driveway burden-road 私道負担・道路 | | Nothing, Northwest 8m width (contact the road width 13.6m) 無、北西8m幅(接道幅13.6m) |
Completion date 完成時期(築年月) | | October 1993 1993年10月 |
Address 住所 | | Sapporo, Hokkaido Atsubetsu-ku, Aoba-cho, 15-8-8 北海道札幌市厚別区青葉町15-8-8 |
Traffic 交通 | | Bus "Aoba through Bridge" walk 4 minutes JR Chitose Line "Kami Nopporo" walk 15 minutes バス「青葉通橋」歩4分JR千歳線「上野幌」歩15分
|
Related links 関連リンク | | [Related Sites of this company] 【この会社の関連サイト】 |
Person in charge 担当者より | | Rep Onimaru Hiromi Age: 20 Daigyokai Experience: 6 years Atsubetsu east ・ Aoba-cho ・ Momijidai of land ・ It has been responsible for the single-family, We are running around the day-to-day information collected by the Born and raised Atsubetsu. Guests looking at Atsubetsu District, please contact us. 担当者鬼丸 裕美年齢:20代業界経験:6年厚別東・青葉町・もみじ台の土地・戸建を担当させて頂いており、生まれ育った厚別で日々情報収集に走り回っています。厚別区でお探しのお客様は是非ご連絡下さい。 |
Contact お問い合せ先 | | TEL: 0800-603-1339 [Toll free] mobile phone ・ Also available from PHS
Caller ID is not notified
Please contact the "saw SUUMO (Sumo)"
If it does not lead, If the real estate company TEL:0800-603-1339【通話料無料】携帯電話・PHSからもご利用いただけます
発信者番号は通知されません
「SUUMO(スーモ)を見た」と問い合わせください
つながらない方、不動産会社の方は
|
Building coverage, floor area ratio 建ぺい率・容積率 | | 40% ・ 80% 40%・80% |
Time residents 入居時期 | | Consultation 相談 |
Land of the right form 土地の権利形態 | | Ownership 所有権 |
Structure and method of construction 構造・工法 | | Wooden 2-story 木造2階建 |
Construction 施工 | | Misawa Homes ミサワホーム |
Renovation リフォーム | | 2013 February interior renovation completed (kitchen ・ bathroom ・ toilet ・ wall ・ floor ・ all rooms), 2013 February exterior renovation completed (some Chokawa ・ Painting) 2013年2月内装リフォーム済(キッチン・浴室・トイレ・壁・床・全室)、2013年2月外装リフォーム済(一部張替・塗装) |
Use district 用途地域 | | One low-rise 1種低層 |
Other limitations その他制限事項 | | Landscape district 景観地区 |
Overview and notices その他概要・特記事項 | | Contact: Onimaru Hiromi, Facilities: Public Water Supply, This sewage, City gas, Parking: car space 担当者:鬼丸 裕美、設備:公営水道、本下水、都市ガス、駐車場:カースペース |
Company profile 会社概要 | | <Mediation> Governor of Hokkaido Ishikari (7) No. 004948 (Corporation) Hokkaido Building Lots and Buildings Transaction Business Association (One company) Hokkaido Real Estate Fair Trade Council member Ye station Sapporo Atsubetsu shop Fukutoshin home sales (Ltd.) Atsubetsu shop Yubinbango004-0041 Sapporo, Hokkaido Atsubetsu District Oyachihigashi 1-3-23 YamaIsamu building second floor <仲介>北海道知事石狩(7)第004948号(公社)北海道宅地建物取引業協会会員 (一社)北海道不動産公正取引協議会加盟イエステーション札幌厚別店副都心住宅販売(株)厚別店〒004-0041 北海道札幌市厚別区大谷地東1-3-23山勇ビル 2階 |
