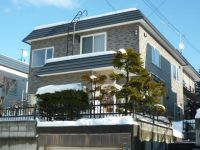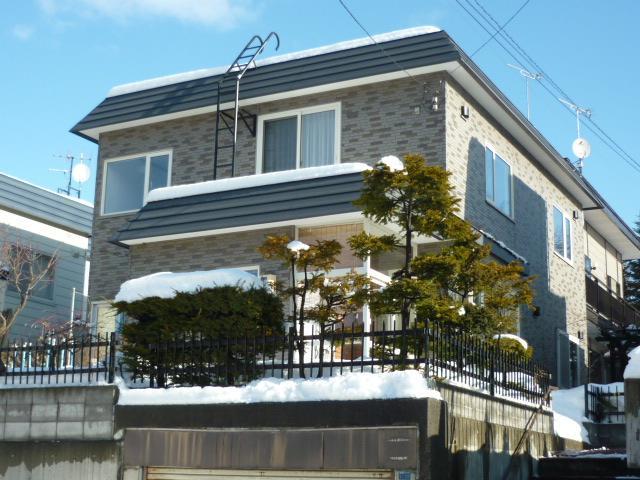|
|
Sapporo, Hokkaido Atsubetsu District
北海道札幌市厚別区
|
|
Subway Tozai Line "Shin Sapporo" walk 18 minutes
地下鉄東西線「新さっぽろ」歩18分
|
|
Subway "Shin Sapporo" station walk 18 minutes of good location! View ・ Sunny ☆ Order reform after your delivery (there is an upper limit to the amount of money) ☆ [Already building diagnosis] [After with maintenance]
地下鉄「新さっぽろ」駅徒歩18分の好立地!眺望・日当たり良好☆オーダーリフォーム後のお引渡し(金額に上限あり)☆【建物診断済】【アフターメンテナンス付】
|
|
■ Subway Tozai Line "Shin Sapporo" station 18 mins ■ Facing west, Because it is located on a hill, Sunny ■ Order reform after your delivery (renovation and you delivery to your favorite part of the buyer like in the maximum amount) ■ 5LDK was All rooms 6 quires more relaxed ■ Interior situation good ■ May 2006 Renovation renovated (2 Kaiyoshitsu ・ Cross and floor (flooring) Hakawa, Outer wall Chokawa, Roof 葺替, Water supply pipe replacement, First floor hall floor (flooring) Hakawa)
■地下鉄東西線「新さっぽろ」駅徒歩18分 ■西向き、高台に位置しているため、日当たり良好 ■オーダーリフォーム後のお引渡し(上限金額内で買主様のお好きな部分をリフォームしてお引き渡しします) ■全室6帖以上のゆったりとした5LDK ■内装状況良好 ■平成18年5月増改築リフォーム済み(2階洋室・クロスと床(フローリング)貼替、外壁張替、屋根葺替、給水管交換、1階ホール床(フローリング)貼替)
|
Features pickup 特徴ピックアップ | | Pre-inspection / Year Available / Land 50 square meters or more / LDK18 tatami mats or more / Yang per good / All room storage / Or more before road 6m / Japanese-style room / Starting station / Shaping land / garden / Shutter - garage / 2-story / Warm water washing toilet seat / Underfloor Storage / Ventilation good / Walk-in closet / All room 6 tatami mats or more / City gas / Located on a hill / Maintained sidewalk インスペクション済 /年内入居可 /土地50坪以上 /LDK18畳以上 /陽当り良好 /全居室収納 /前道6m以上 /和室 /始発駅 /整形地 /庭 /シャッタ-車庫 /2階建 /温水洗浄便座 /床下収納 /通風良好 /ウォークインクロゼット /全居室6畳以上 /都市ガス /高台に立地 /整備された歩道 |
Price 価格 | | 13.8 million yen 1380万円 |
Floor plan 間取り | | 5LDK 5LDK |
Units sold 販売戸数 | | 1 units 1戸 |
Land area 土地面積 | | 189.75 sq m (57.39 tsubo) (Registration) 189.75m2(57.39坪)(登記) |
Building area 建物面積 | | 98.01 sq m (29.64 tsubo) (Registration), Of underground garage 21.85 sq m 98.01m2(29.64坪)(登記)、うち地下車庫21.85m2 |
Driveway burden-road 私道負担・道路 | | Nothing, West 10m width (contact the road width 11.5m) 無、西10m幅(接道幅11.5m) |
Completion date 完成時期(築年月) | | September 1985 1985年9月 |
Address 住所 | | Sapporo, Hokkaido Atsubetsu-ku, Aoba-cho, 13 北海道札幌市厚別区青葉町13 |
Traffic 交通 | | Subway Tozai Line "Shin Sapporo" walk 18 minutes 地下鉄東西線「新さっぽろ」歩18分
|
Related links 関連リンク | | [Related Sites of this company] 【この会社の関連サイト】 |
Person in charge 担当者より | | Rep Inafune Sachiko 担当者稲船 祥子 |
Contact お問い合せ先 | | TEL: 0800-603-1339 [Toll free] mobile phone ・ Also available from PHS
Caller ID is not notified
Please contact the "saw SUUMO (Sumo)"
If it does not lead, If the real estate company TEL:0800-603-1339【通話料無料】携帯電話・PHSからもご利用いただけます
発信者番号は通知されません
「SUUMO(スーモ)を見た」と問い合わせください
つながらない方、不動産会社の方は
|



