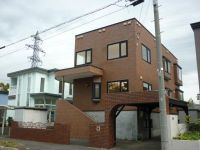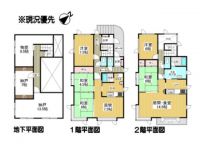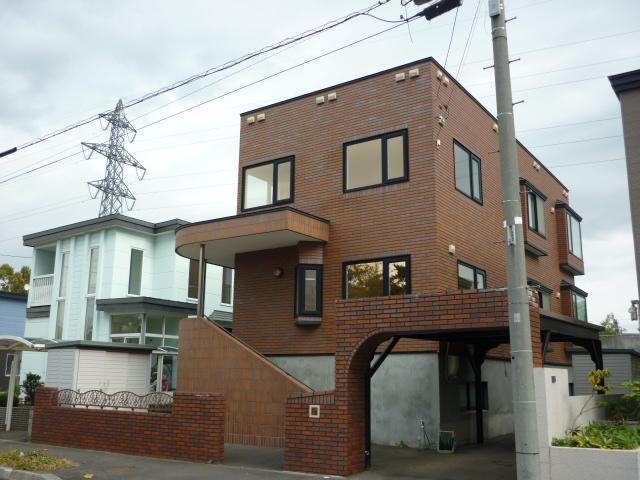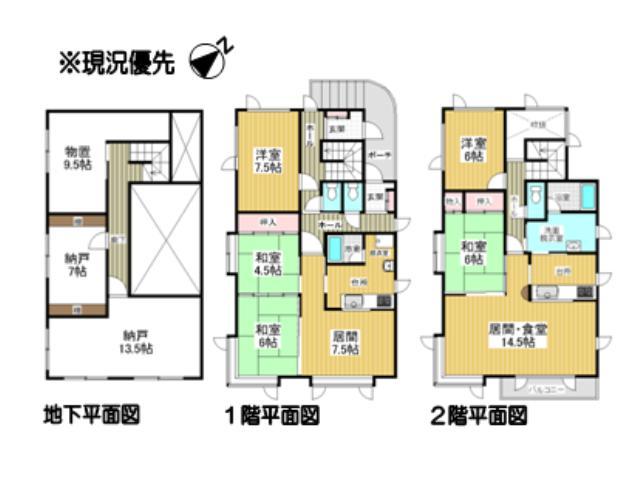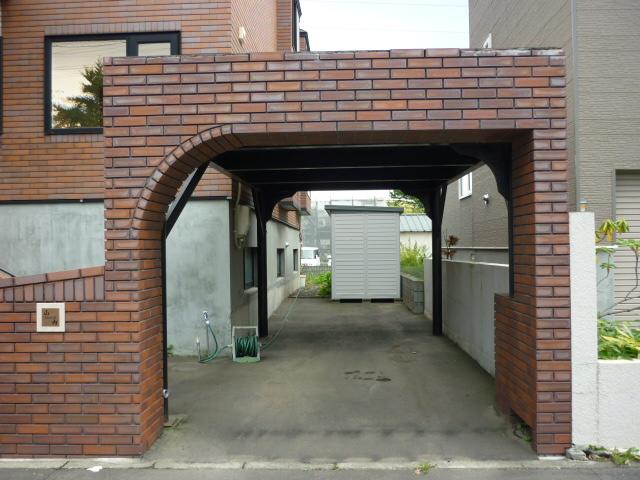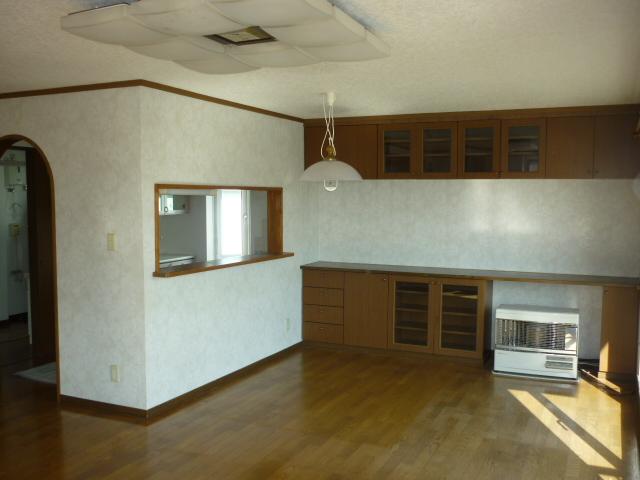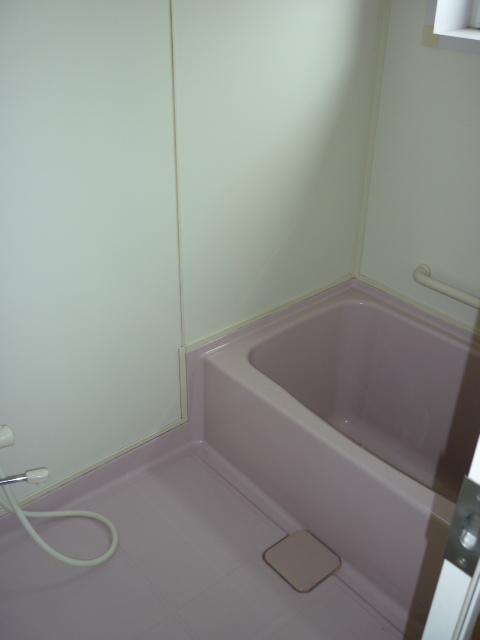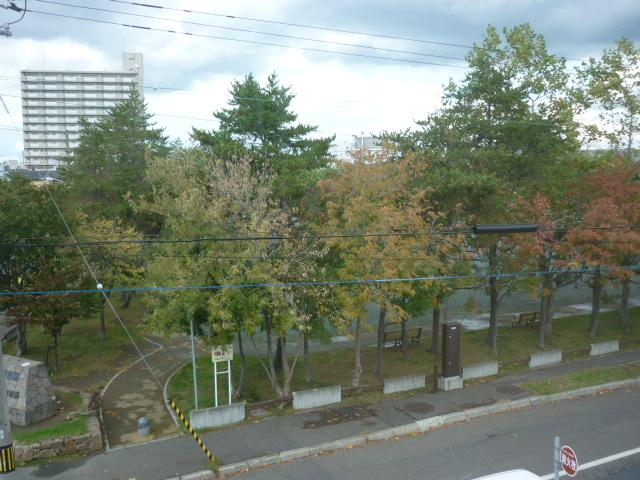|
|
Sapporo, Hokkaido Atsubetsu District
北海道札幌市厚別区
|
|
JR Hakodate Line "Atsubetsu" walk 12 minutes
JR函館本線「厚別」歩12分
|
|
1996 Built in 2 family house! 2013 interior part renovation completed ☆ Day ・ Good view! Underground portion spacious storage ・ Storeroom! [Already building diagnosis] [After with maintenance]
平成8年築の2世帯住宅!平成25年内装一部リフォーム済☆日当たり・眺望良好!地下部分は広々とした収納・物置!【建物診断済】【アフターメンテナンス付】
|
|
■ 1996 new construction ■ 2 family house (entrance, two) ■ Paste outer wall tile ■ Parking two possible (with carport) ■ Day ・ For view good (south of the parking lot, Intercept there is no building) ■ Barn two Yes, Bicycles can be stored ■ Good views per northwest side facing "Inari park" ■ 2013 October interior part renovated ■ There decoration Gate of paste total tile in the garage ■ Underground portion is spacious as a storage room
■平成8年新築 ■2世帯住宅(玄関2つ) ■外壁タイル貼り ■駐車2台可能(カーポートあり) ■日当り・眺望良好(南側は駐車場のため、遮る建物はありません) ■物置2つ有、自転車も収納可能 ■北西側向い「いなり公園」につき眺望良好 ■平成25年10月内装一部リフォーム済み ■ガレージに総タイル貼りの飾り門あり ■地下部分は収納部屋として広々
|
Features pickup 特徴ピックアップ | | Parking two Allowed / Land 50 square meters or more / Super close / System kitchen / Yang per good / Flat to the station / Or more before road 6m / Japanese-style room / Shaping land / Face-to-face kitchen / Toilet 2 places / 2-story / South balcony / Warm water washing toilet seat / Ventilation good / All living room flooring / City gas / Maintained sidewalk / 2 family house 駐車2台可 /土地50坪以上 /スーパーが近い /システムキッチン /陽当り良好 /駅まで平坦 /前道6m以上 /和室 /整形地 /対面式キッチン /トイレ2ヶ所 /2階建 /南面バルコニー /温水洗浄便座 /通風良好 /全居室フローリング /都市ガス /整備された歩道 /2世帯住宅 |
Price 価格 | | 32 million yen 3200万円 |
Floor plan 間取り | | 5LDK 5LDK |
Units sold 販売戸数 | | 1 units 1戸 |
Land area 土地面積 | | 228.06 sq m (68.98 tsubo) (Registration) 228.06m2(68.98坪)(登記) |
Building area 建物面積 | | 195.85 sq m (59.24 tsubo) (Registration) 195.85m2(59.24坪)(登記) |
Driveway burden-road 私道負担・道路 | | Nothing, Northwest 12m width (contact the road width 11.5m) 無、北西12m幅(接道幅11.5m) |
Completion date 完成時期(築年月) | | March 1996 1996年3月 |
Address 住所 | | Sapporo, Hokkaido Atsubetsu District Atsubetsunishiyonjo 2 北海道札幌市厚別区厚別西四条2 |
Traffic 交通 | | JR Hakodate Line "Atsubetsu" walk 12 minutes JR函館本線「厚別」歩12分
|
Related links 関連リンク | | [Related Sites of this company] 【この会社の関連サイト】 |
Person in charge 担当者より | | Rep Tsuchikura Mitsuki 担当者土倉 光喜 |
Contact お問い合せ先 | | TEL: 0800-603-1339 [Toll free] mobile phone ・ Also available from PHS
Caller ID is not notified
Please contact the "saw SUUMO (Sumo)"
If it does not lead, If the real estate company TEL:0800-603-1339【通話料無料】携帯電話・PHSからもご利用いただけます
発信者番号は通知されません
「SUUMO(スーモ)を見た」と問い合わせください
つながらない方、不動産会社の方は
|
Building coverage, floor area ratio 建ぺい率・容積率 | | 40% ・ 80% 40%・80% |
Time residents 入居時期 | | Consultation 相談 |
Land of the right form 土地の権利形態 | | Ownership 所有権 |
Structure and method of construction 構造・工法 | | Wooden second floor underground 1-story part RC 木造2階地下1階建一部RC |
Use district 用途地域 | | One low-rise 1種低層 |
Other limitations その他制限事項 | | Landscape district 景観地区 |
Overview and notices その他概要・特記事項 | | Contact: Tsuchikura Mitsuki, Facilities: Public Water Supply, This sewage, City gas, Parking: car space 担当者:土倉 光喜、設備:公営水道、本下水、都市ガス、駐車場:カースペース |
Company profile 会社概要 | | <Mediation> Governor of Hokkaido Ishikari (7) No. 004948 (Corporation) Hokkaido Building Lots and Buildings Transaction Business Association (One company) Hokkaido Real Estate Fair Trade Council member Ye station Sapporo Atsubetsu shop Fukutoshin home sales (Ltd.) Atsubetsu shop Yubinbango004-0041 Sapporo, Hokkaido Atsubetsu District Oyachihigashi 1-3-23 YamaIsamu building second floor <仲介>北海道知事石狩(7)第004948号(公社)北海道宅地建物取引業協会会員 (一社)北海道不動産公正取引協議会加盟イエステーション札幌厚別店副都心住宅販売(株)厚別店〒004-0041 北海道札幌市厚別区大谷地東1-3-23山勇ビル 2階 |
