Used Homes » Hokkaido » Sapporo Atsubetsu District
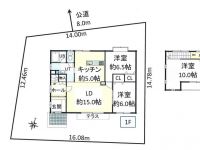 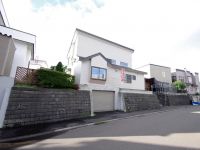
| | Sapporo, Hokkaido Atsubetsu District 北海道札幌市厚別区 |
| Subway Tozai Line "Shin Sapporo" bus 6 minutes Momijidaikita 2-chome, walk 5 minutes 地下鉄東西線「新さっぽろ」バス6分もみじ台北2丁目歩5分 |
| Retaining wall to the built-in garage: W about 3.3m, L to about 8.5m, H about 1.7m / About 2.2m higher than the road surface 擁壁に組込車庫:W約3.3m、L約8.5m、H約1.7m/道路面より約2.2m高い |
| Interior ・ Exterior renovation completed! New facilities: Kitchen (city gas), UB, Add fueled boilers, Toilet with shower, Shampoo dresser, Washing machine for mixing faucet, Water supply hot water supply pipe, Joinery part, Entrance storage, The inner window sash Plast some other / Interior: Floor Hakawa, CF Hakawa (UT, toilet), Cross Hakawa, Wood refinishing, Pasting entrance in the dirt floor tile, YoshiSogaiso / Pasting external tile, Paint (outer wall, shutter, Kerosene tank), Roof goby tighten coking, Kerosene tank piping update, Basic plastering 内装・外装リフォーム済!新規設備:キッチン(都市ガス)、UB、追焚付ボイラー、シャワー付トイレ、シャンプードレッサー、洗濯機用混合栓、給水給湯管、建具一部、玄関収納、内窓プラストサッシ一部ほか/内装:フロア貼替、CF貼替(UT、トイレ)、クロス貼替、木部補修塗装、玄関内土間タイル貼、美装外装:/外部タイル貼、塗装(外壁、シャッター、灯油タンク)、屋根ハゼ締めコーキング、灯油タンク配管更新、基礎左官 |
Features pickup 特徴ピックアップ | | Immediate Available / LDK20 tatami mats or more / Land 50 square meters or more / Interior and exterior renovation / System kitchen / All room storage / Or more before road 6m / Washbasin with shower / Face-to-face kitchen / Shutter - garage / 2-story / South balcony / Flooring Chokawa / Warm water washing toilet seat / Nantei / TV monitor interphone / All living room flooring / Walk-in closet / All room 6 tatami mats or more / City gas 即入居可 /LDK20畳以上 /土地50坪以上 /内外装リフォーム /システムキッチン /全居室収納 /前道6m以上 /シャワー付洗面台 /対面式キッチン /シャッタ-車庫 /2階建 /南面バルコニー /フローリング張替 /温水洗浄便座 /南庭 /TVモニタ付インターホン /全居室フローリング /ウォークインクロゼット /全居室6畳以上 /都市ガス | Price 価格 | | 15,980,000 yen 1598万円 | Floor plan 間取り | | 4LDK 4LDK | Units sold 販売戸数 | | 1 units 1戸 | Total units 総戸数 | | 1 units 1戸 | Land area 土地面積 | | 201.43 sq m (60.93 tsubo) (Registration) 201.43m2(60.93坪)(登記) | Building area 建物面積 | | 137.09 sq m (41.46 tsubo) (Registration), Of underground garage 32.76 sq m 137.09m2(41.46坪)(登記)、うち地下車庫32.76m2 | Driveway burden-road 私道負担・道路 | | Nothing, Northwest 8m width (contact the road width 14m) 無、北西8m幅(接道幅14m) | Completion date 完成時期(築年月) | | October 1980 1980年10月 | Address 住所 | | Sapporo, Hokkaido Atsubetsu District Atsubetsuhigashiichijo 5-4-6 北海道札幌市厚別区厚別東一条5-4-6 | Traffic 交通 | | Subway Tozai Line "Shin Sapporo" bus 6 minutes Momijidaikita 2-chome, walk 5 minutes 地下鉄東西線「新さっぽろ」バス6分もみじ台北2丁目歩5分
| Related links 関連リンク | | [Related Sites of this company] 【この会社の関連サイト】 | Contact お問い合せ先 | | Fuji Corporation (Corporation) TEL: 0800-603-3344 [Toll free] mobile phone ・ Also available from PHS
Caller ID is not notified
Please contact the "saw SUUMO (Sumo)"
If it does not lead, If the real estate company フジコーポレーション(株)TEL:0800-603-3344【通話料無料】携帯電話・PHSからもご利用いただけます
発信者番号は通知されません
「SUUMO(スーモ)を見た」と問い合わせください
つながらない方、不動産会社の方は
| Building coverage, floor area ratio 建ぺい率・容積率 | | 40% ・ 80% 40%・80% | Time residents 入居時期 | | Immediate available 即入居可 | Land of the right form 土地の権利形態 | | Ownership 所有権 | Structure and method of construction 構造・工法 | | Wooden second floor underground 1 story 木造2階地下1階建 | Renovation リフォーム | | 2013 February interior renovation completed (kitchen ・ bathroom ・ toilet ・ wall ・ floor ・ all rooms), 2013 February exterior renovation completed (outer wall ・ roof) 2013年2月内装リフォーム済(キッチン・浴室・トイレ・壁・床・全室)、2013年2月外装リフォーム済(外壁・屋根) | Use district 用途地域 | | One low-rise 1種低層 | Other limitations その他制限事項 | | Regulations have by the Landscape Act, Detached residential conservation area 景観法による規制有、戸建住環境保全地区 | Overview and notices その他概要・特記事項 | | Facilities: Public Water Supply, This sewage, City gas, Parking: underground garage 設備:公営水道、本下水、都市ガス、駐車場:地下車庫 | Company profile 会社概要 | | <Seller> Governor of Hokkaido Ishikari (2) the first 006,950 No. Fuji Corporation (Corporation) Yubinbango060-0061 Hokkaido Chuo-ku, Sapporo Minamiichijonishi 7-20-1 <売主>北海道知事石狩(2)第006950号フジコーポレーション(株)〒060-0061 北海道札幌市中央区南一条西7-20-1 |
Floor plan間取り図 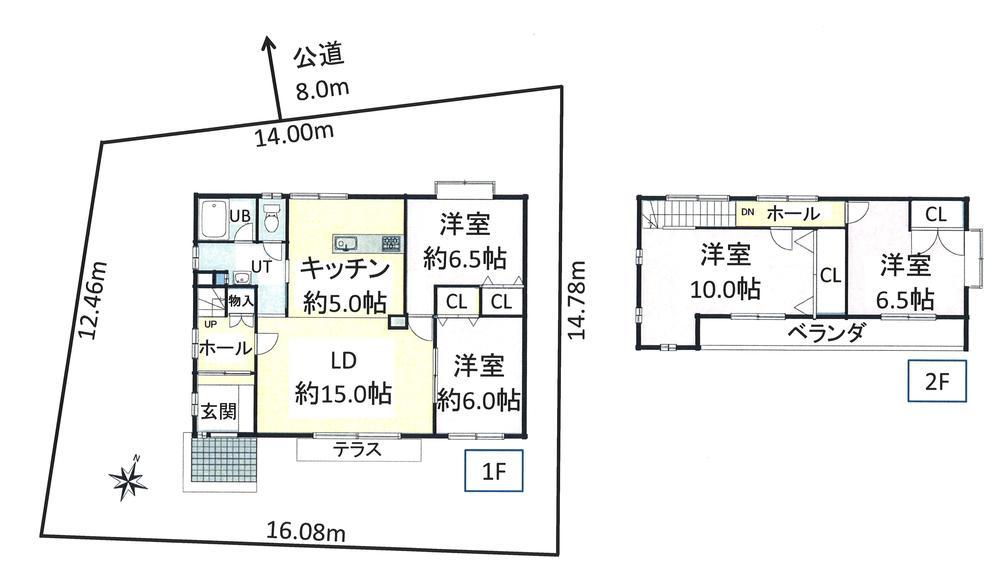 Seller Property!
売主物件!
Local photos, including front road前面道路含む現地写真 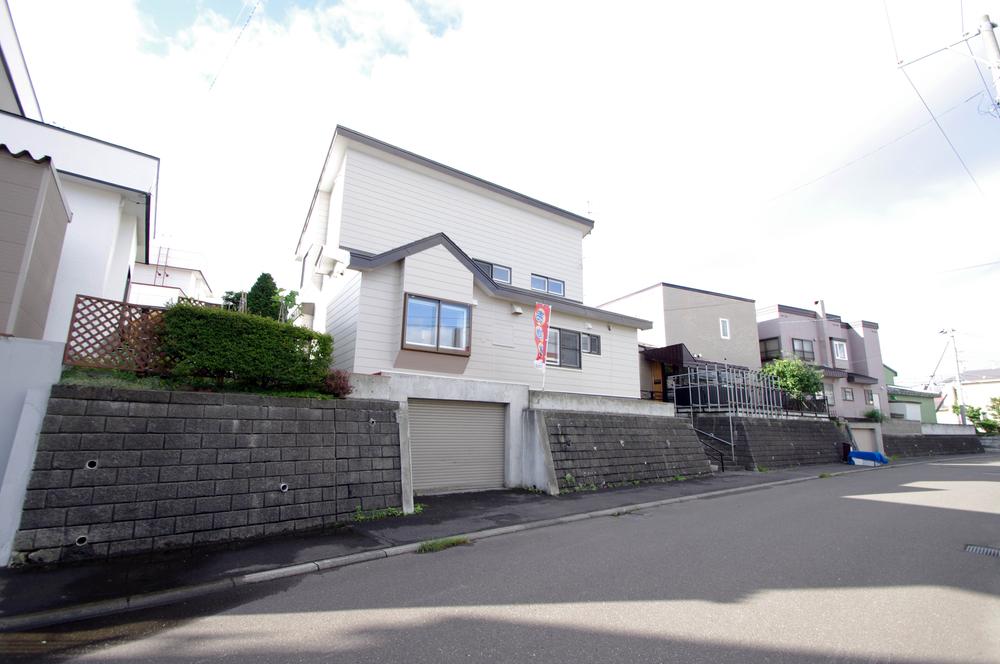 Exterior Photos
外観写真
Livingリビング 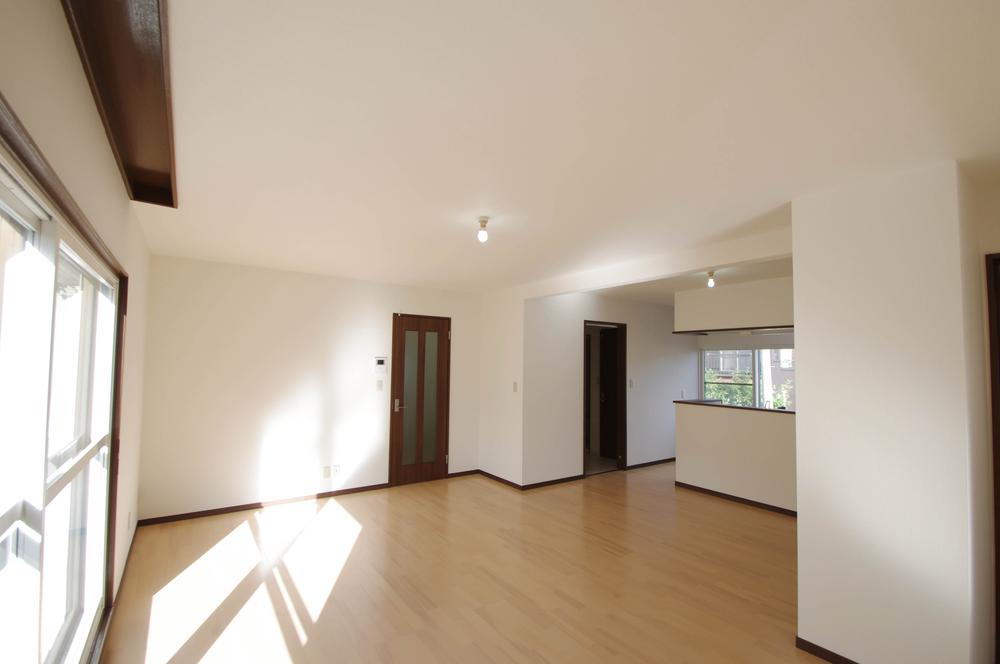 LD about 15.0 Pledge
LD約15.0帖
Floor plan間取り図 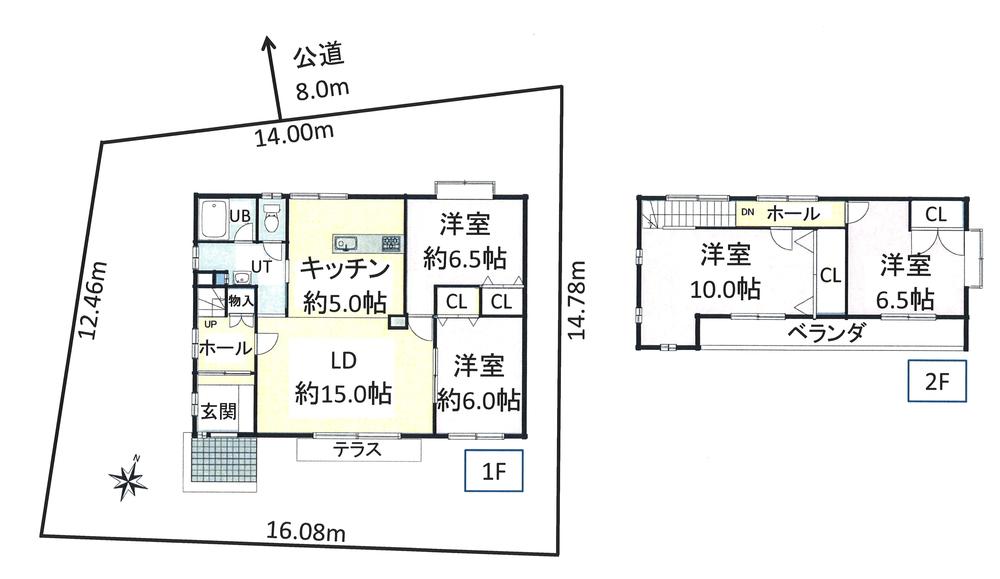 15,980,000 yen, 4LDK, Land area 201.43 sq m , Building area 137.09 sq m floor plan
1598万円、4LDK、土地面積201.43m2、建物面積137.09m2 間取図
Livingリビング 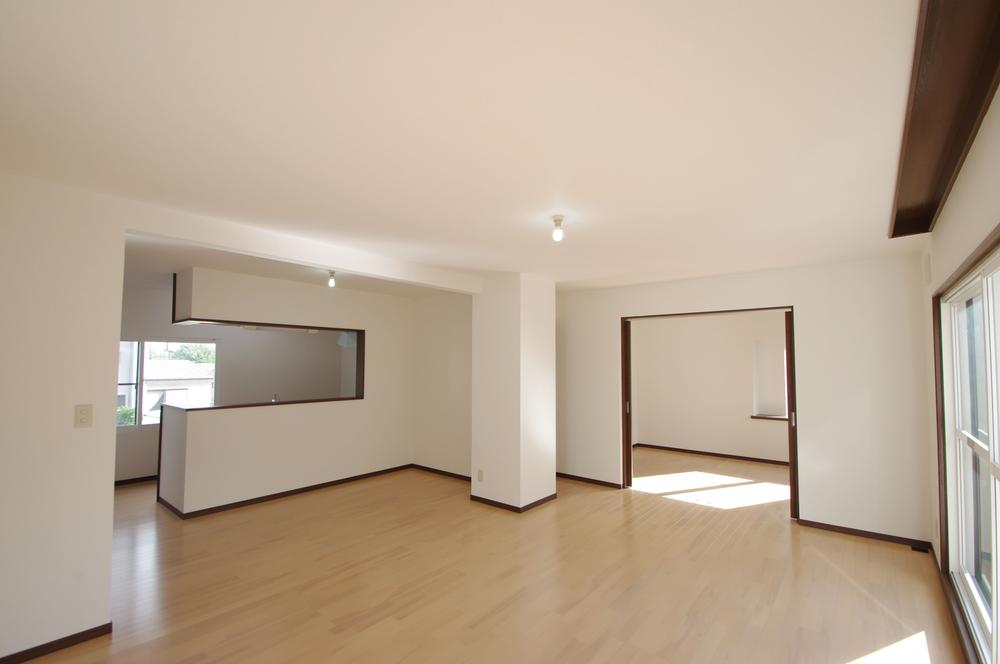 floor ・ Cross Hakawa!
フロア・クロス貼替!
Bathroom浴室 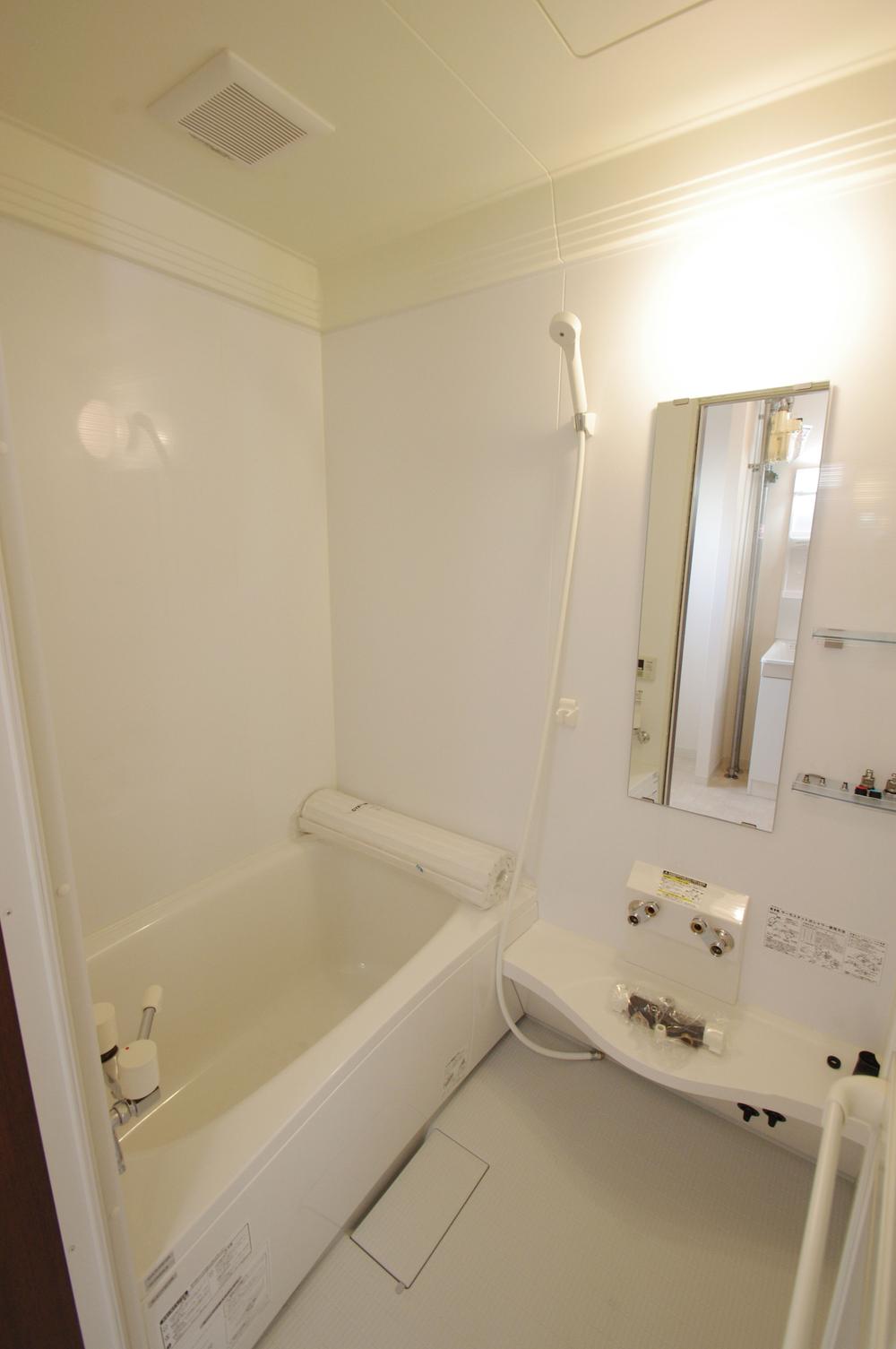 Unit bus new!
ユニットバス新品!
Kitchenキッチン 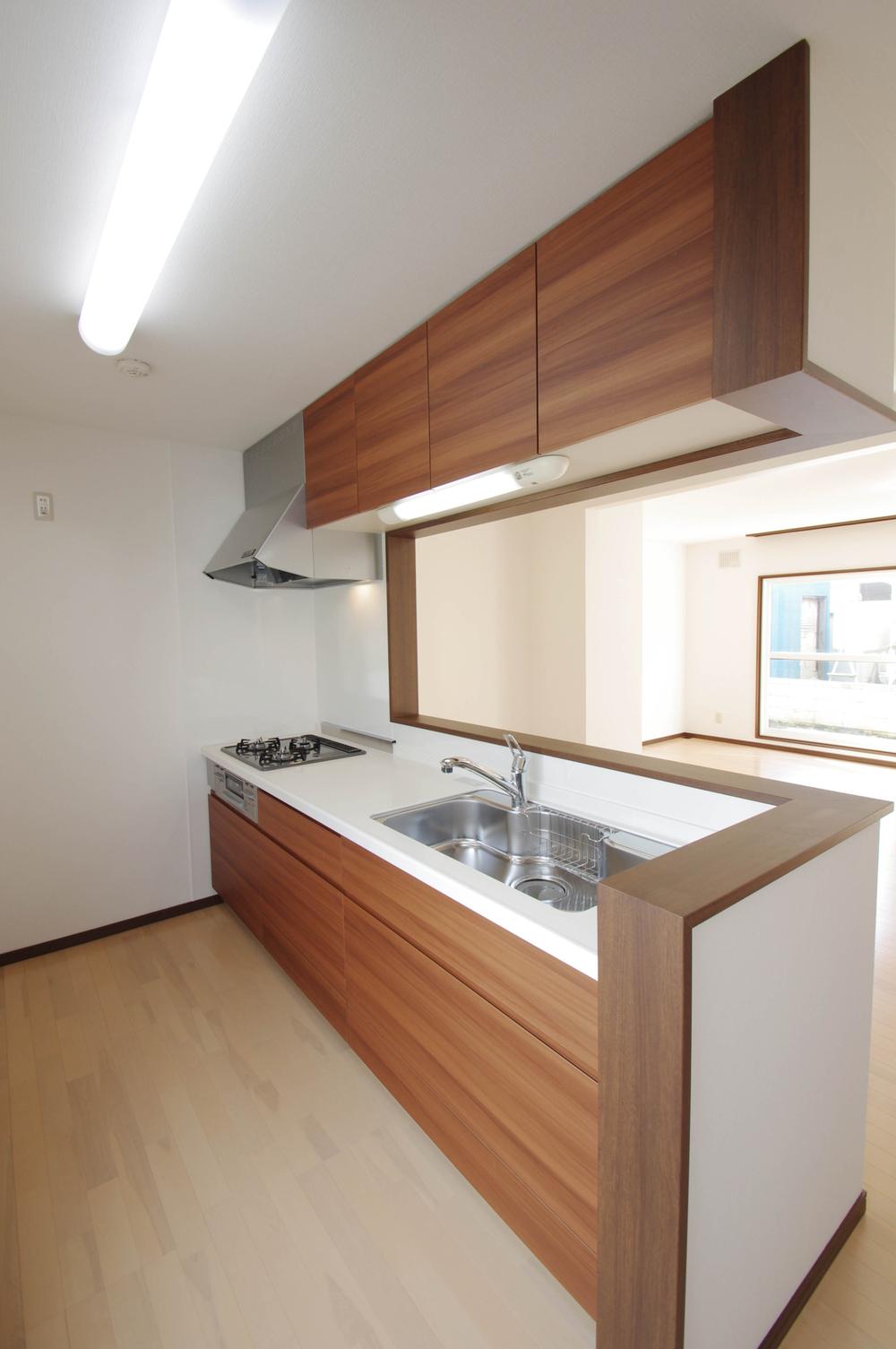 City gas system kitchen new!
都市ガスシステムキッチン新品!
Non-living roomリビング以外の居室 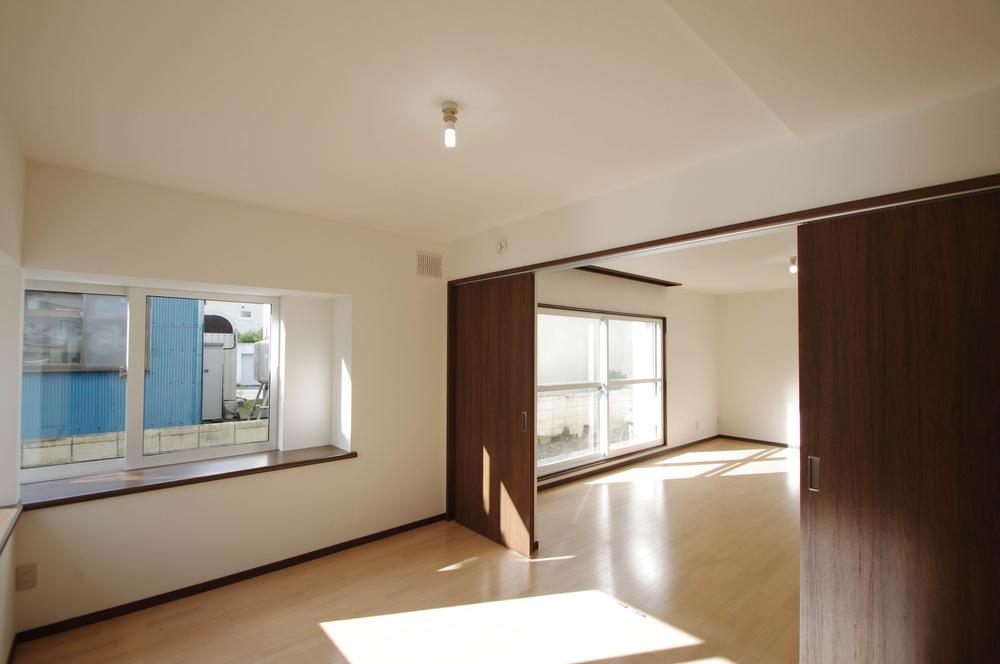 1F Western-style about 6.0 Pledge
1F 洋室約6.0帖
Entrance玄関 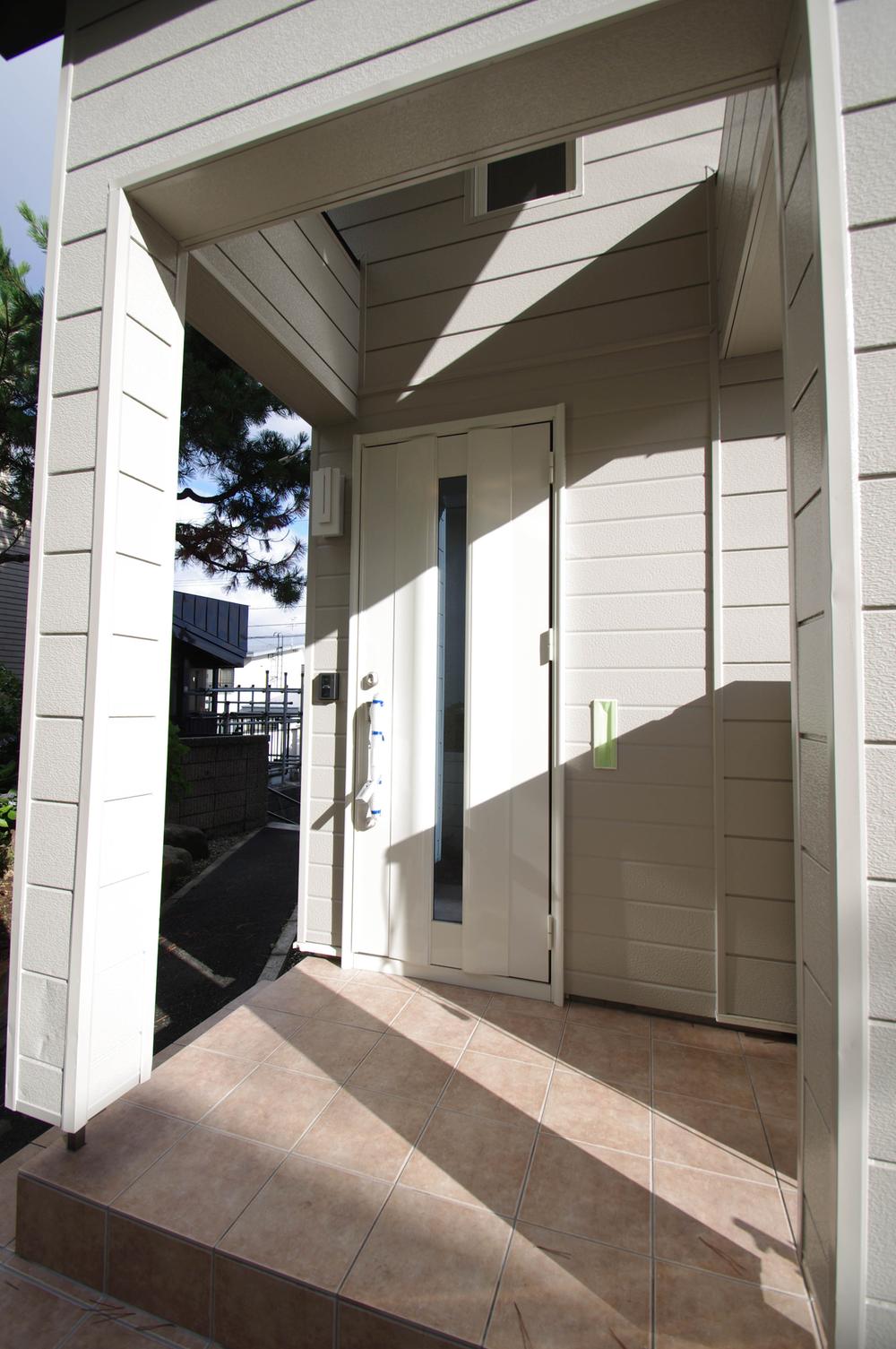 Entrance door new!
玄関ドア新品!
Wash basin, toilet洗面台・洗面所 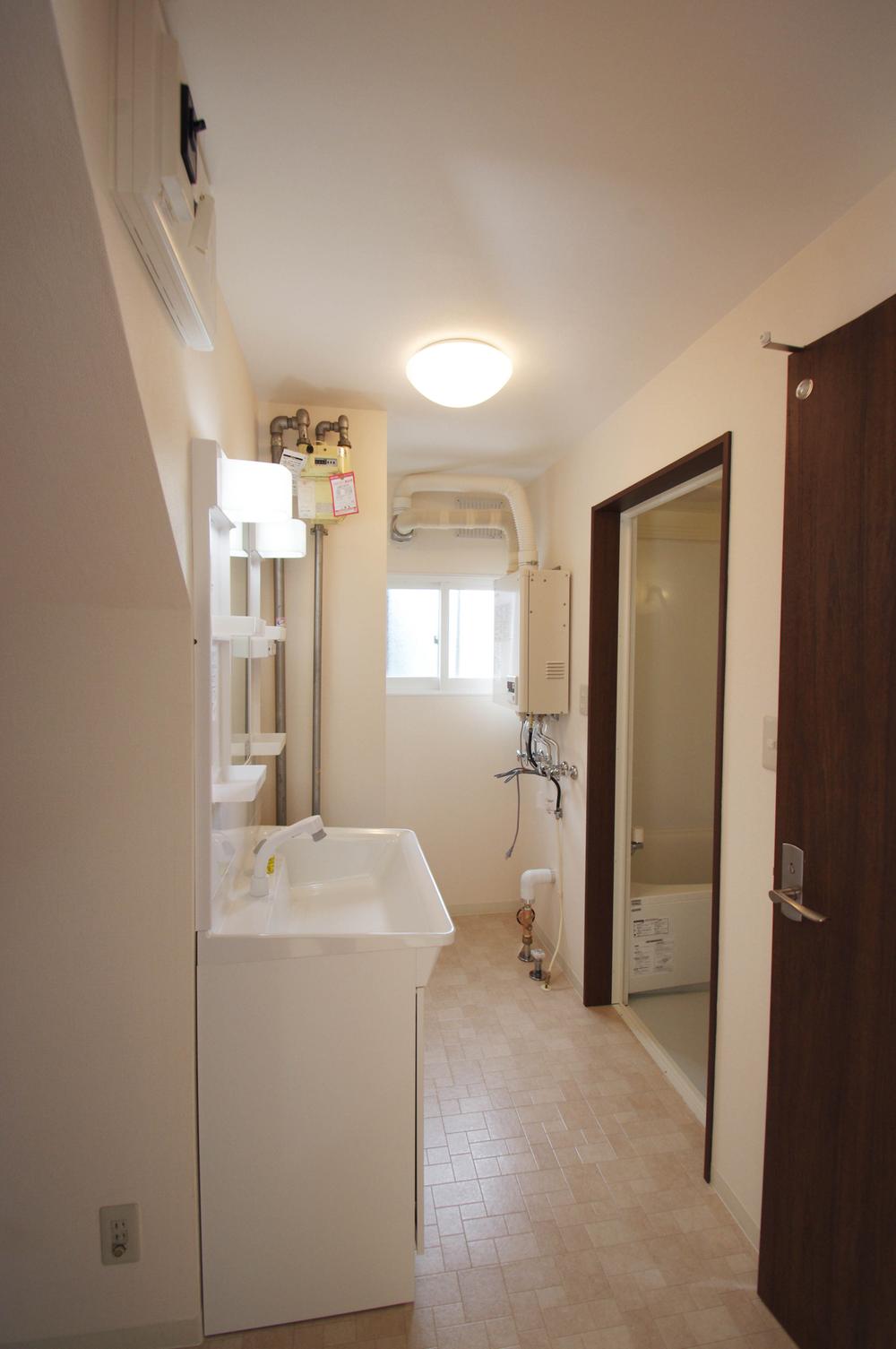 UT CF Hakawa!
UT CF貼替!
Toiletトイレ 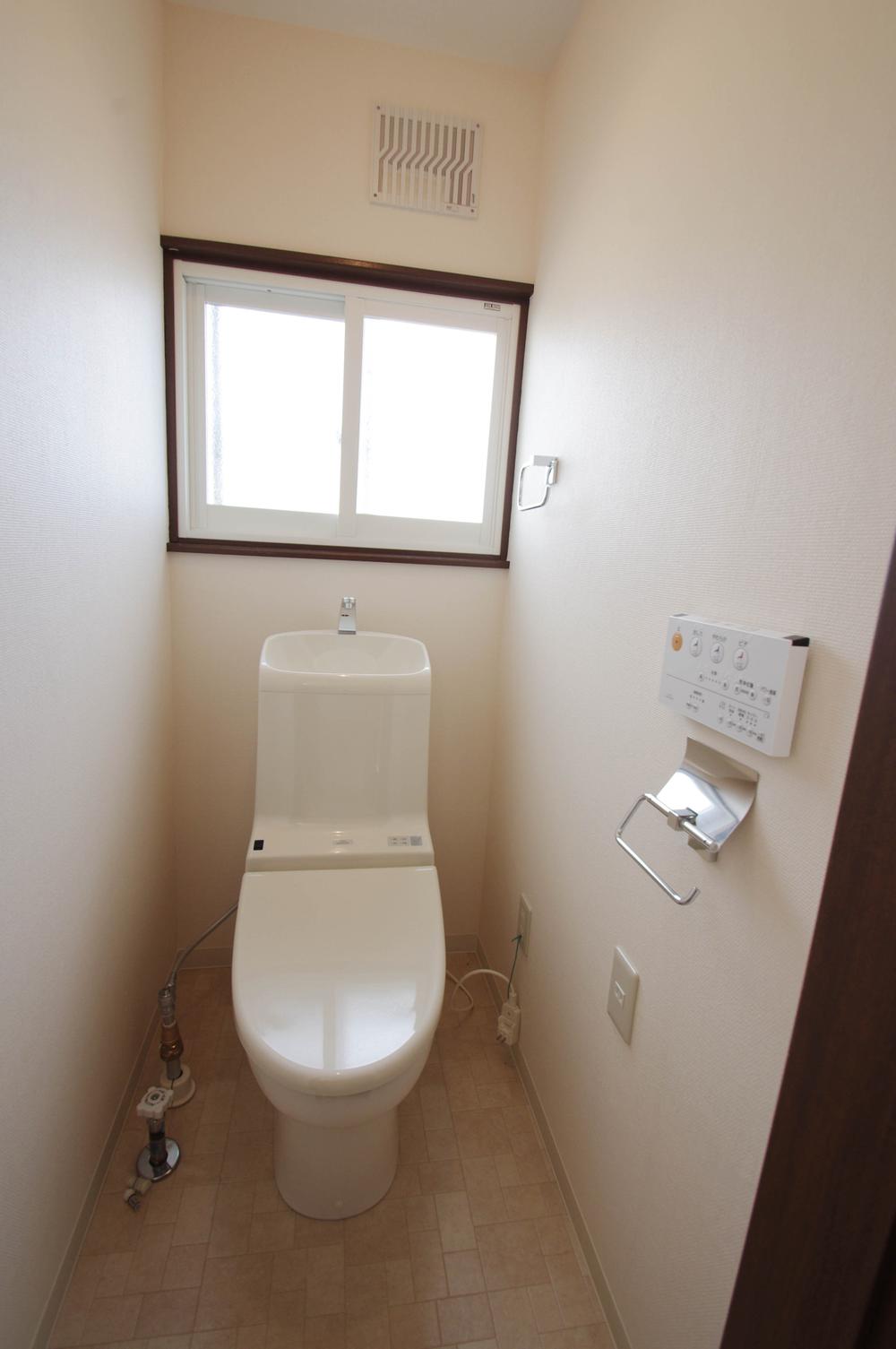 Shower toilet integral Brand new!
シャワー付トイレ一体式 新品!
Other introspectionその他内観 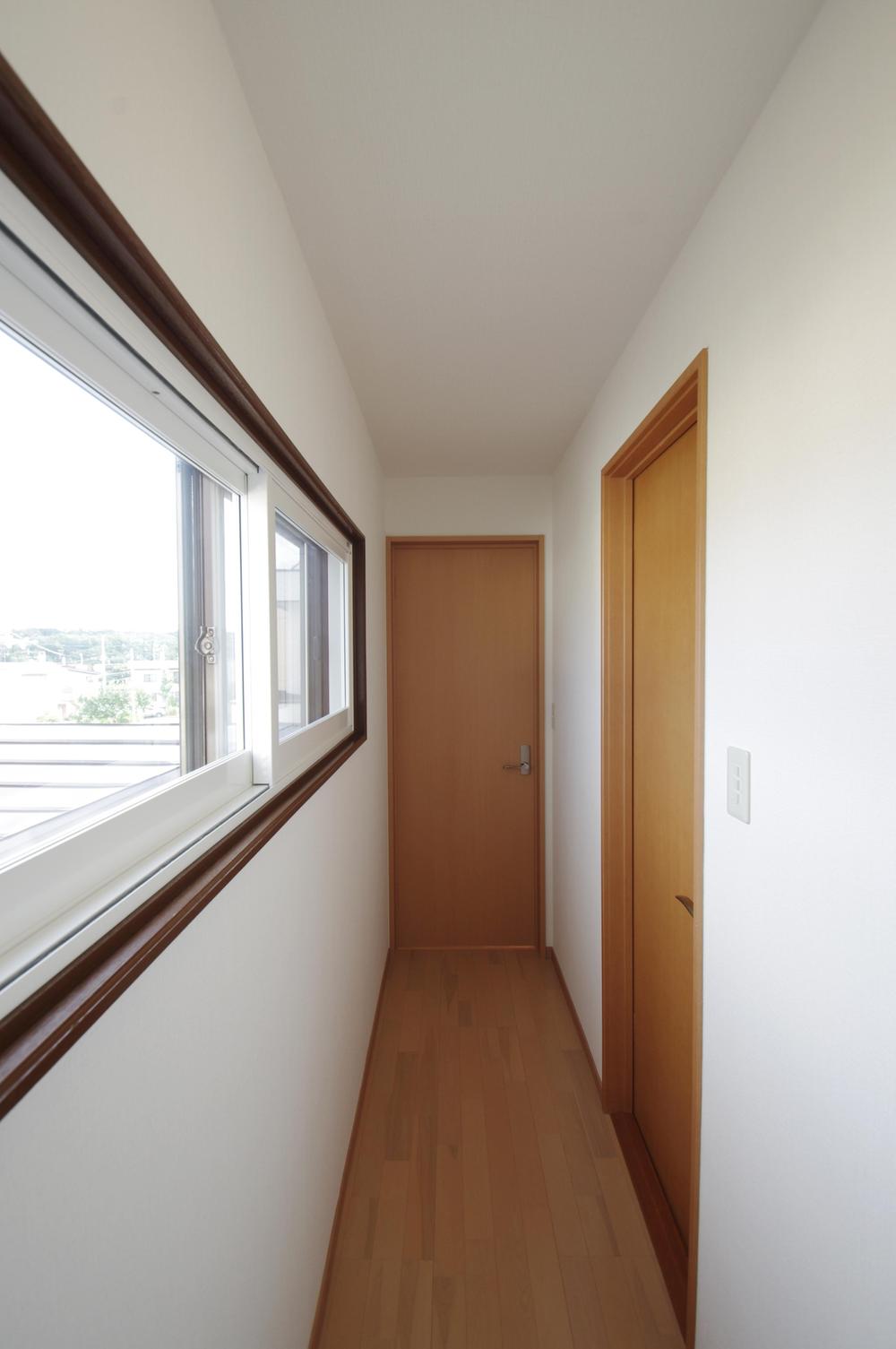 2F corridor
2F 廊下
Livingリビング 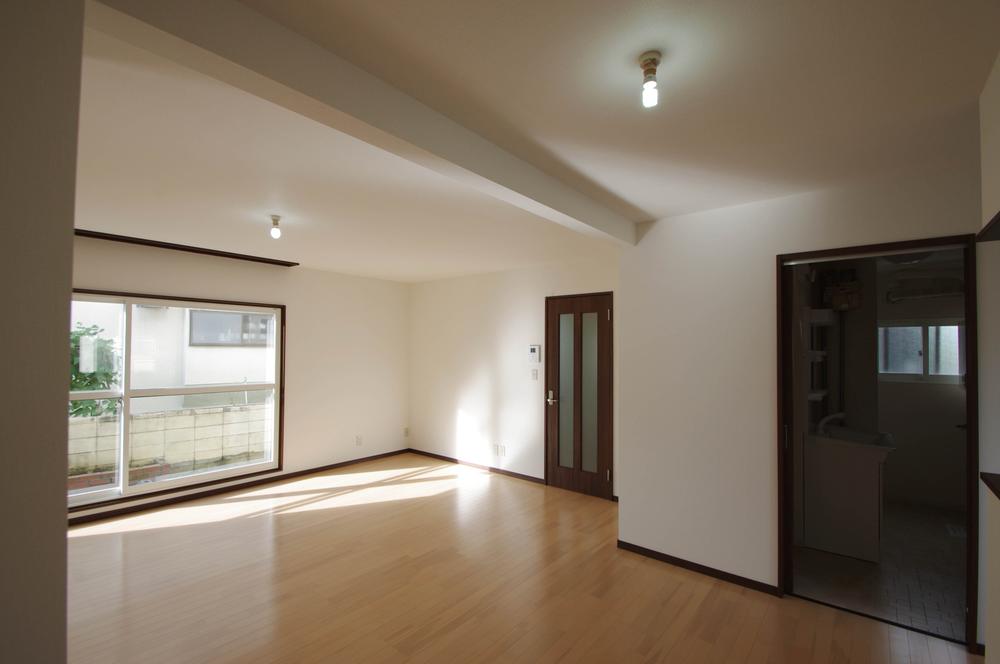 Very bright because there is a south-facing window
南向きの窓があるのでとっても明るい
Kitchenキッチン 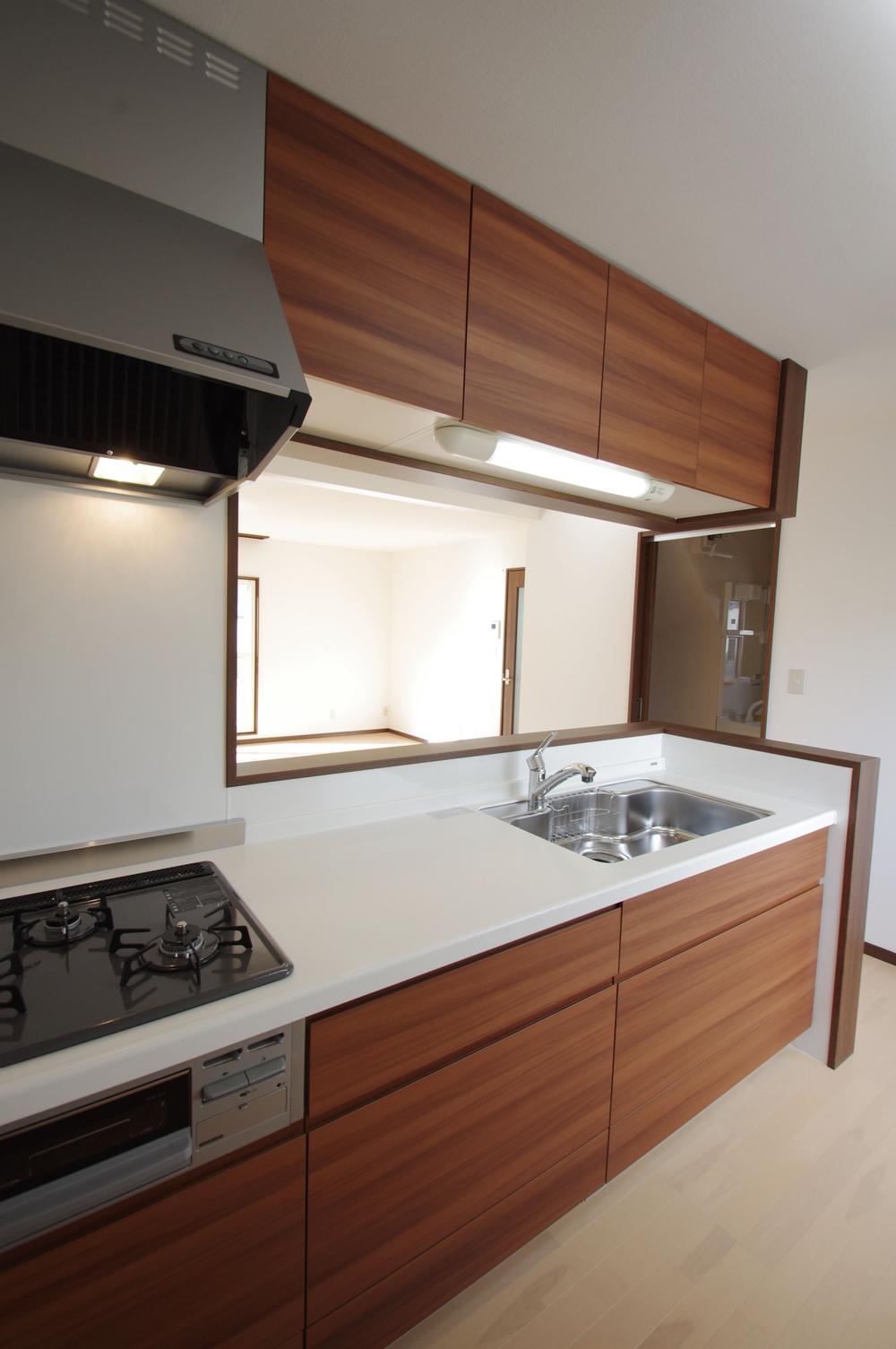 Stylish counter kitchen
お洒落なカウンターキッチン
Non-living roomリビング以外の居室 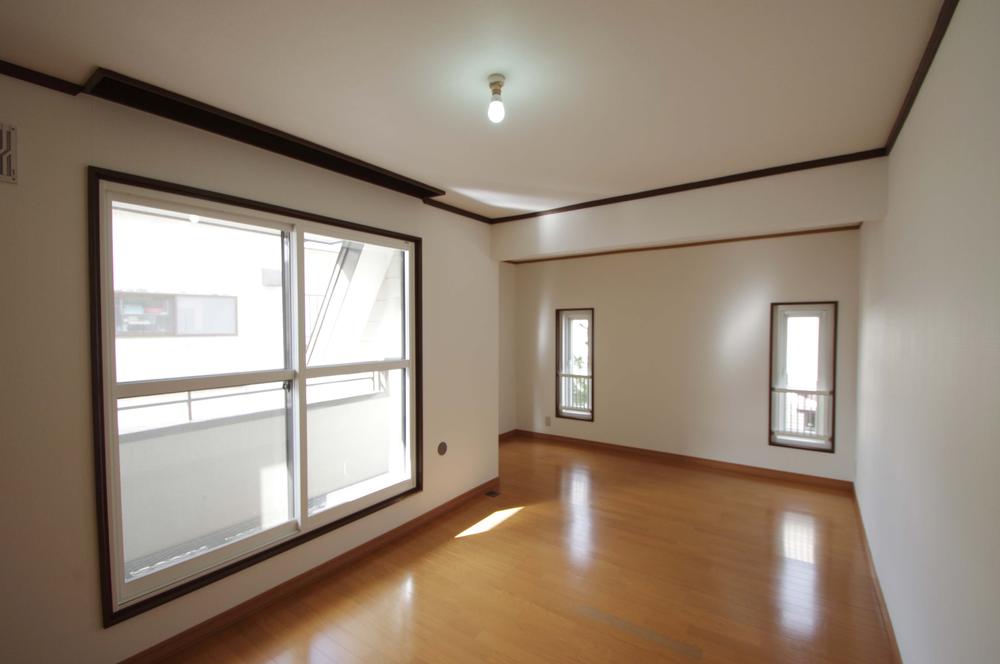 1F Western-style about 6.5 Pledge
1F 洋室約6.5帖
Entrance玄関 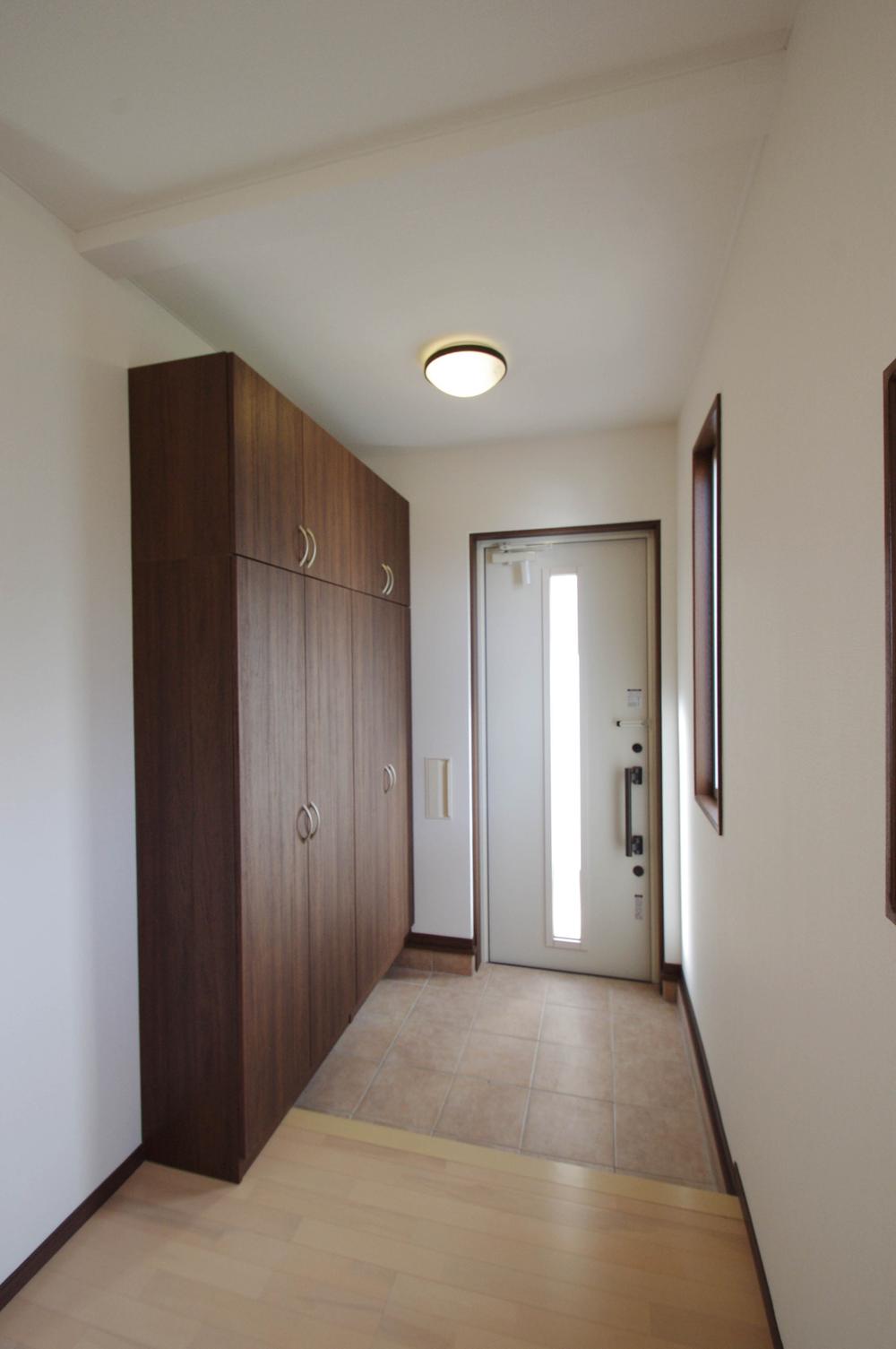 Entrance housed new!
玄関収納新品!
Wash basin, toilet洗面台・洗面所 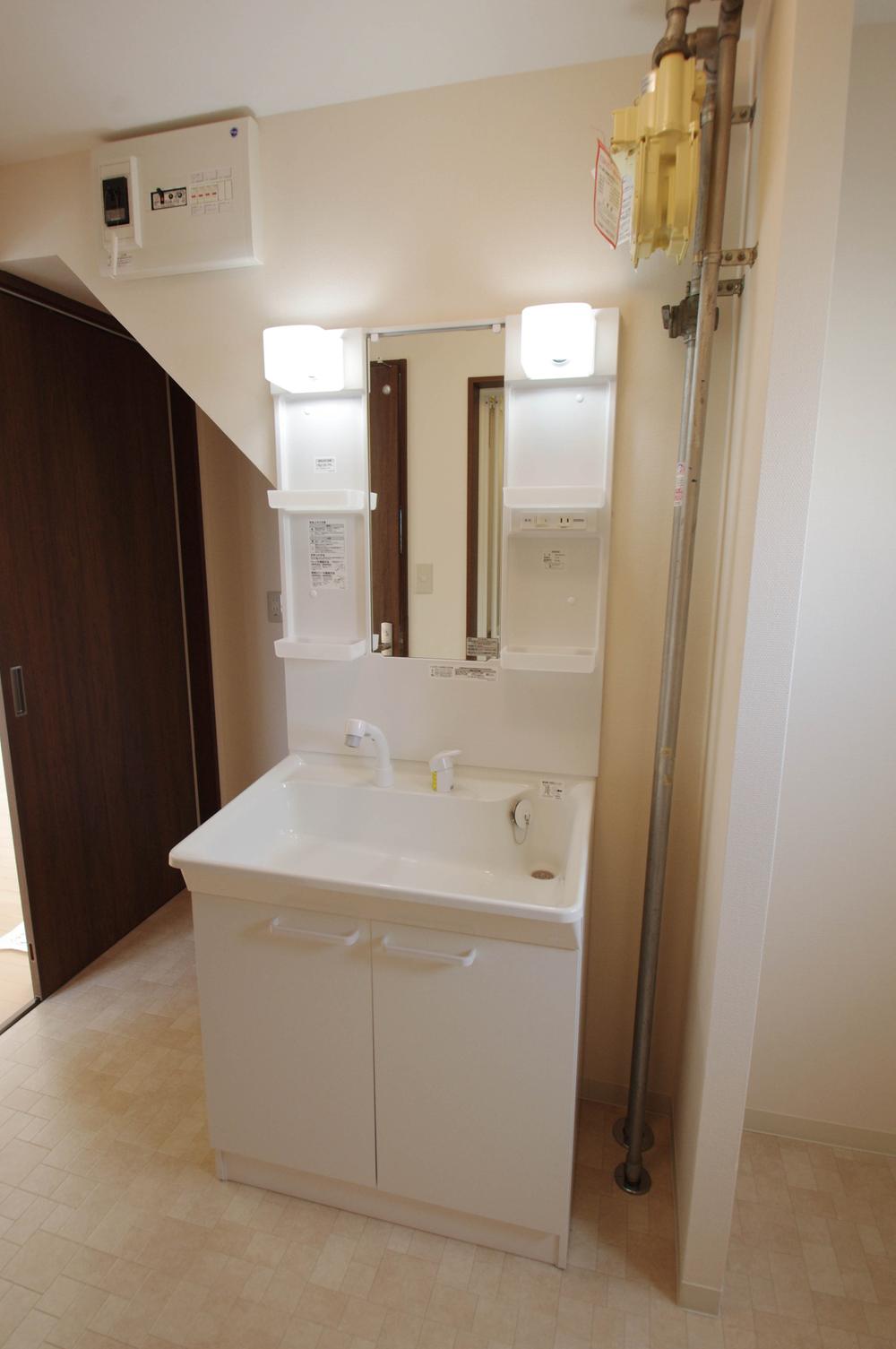 Shampoo dresser new!
シャンプードレッサー新品!
Livingリビング 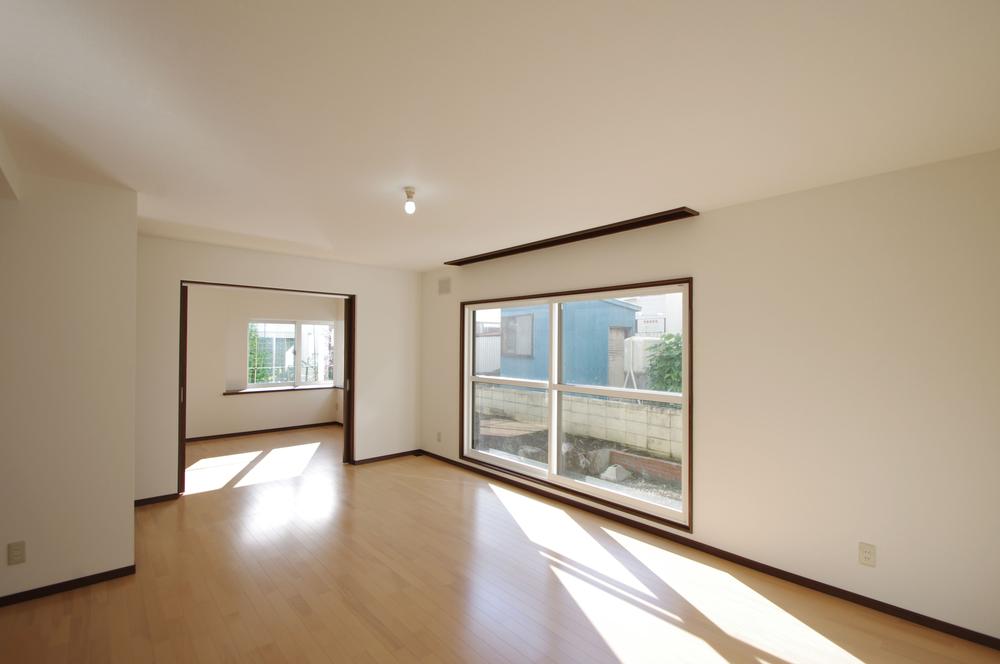 Wide and bright living room
広くて明るいリビングです
Kitchenキッチン 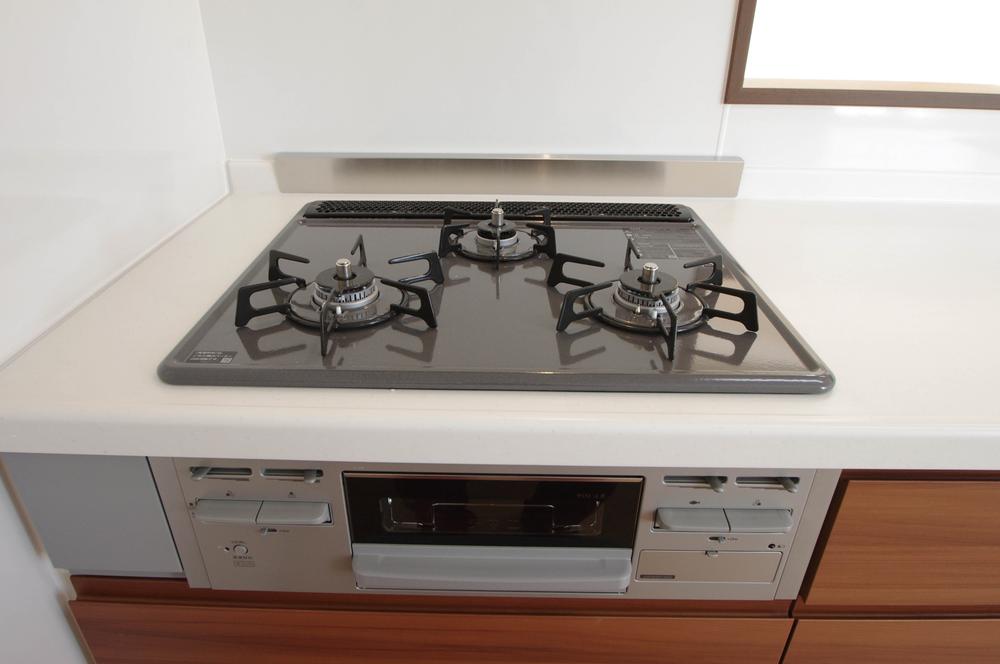 It shortens the cooking time in the three-necked stove!
三つ口コンロで料理時間が短縮!
Non-living roomリビング以外の居室 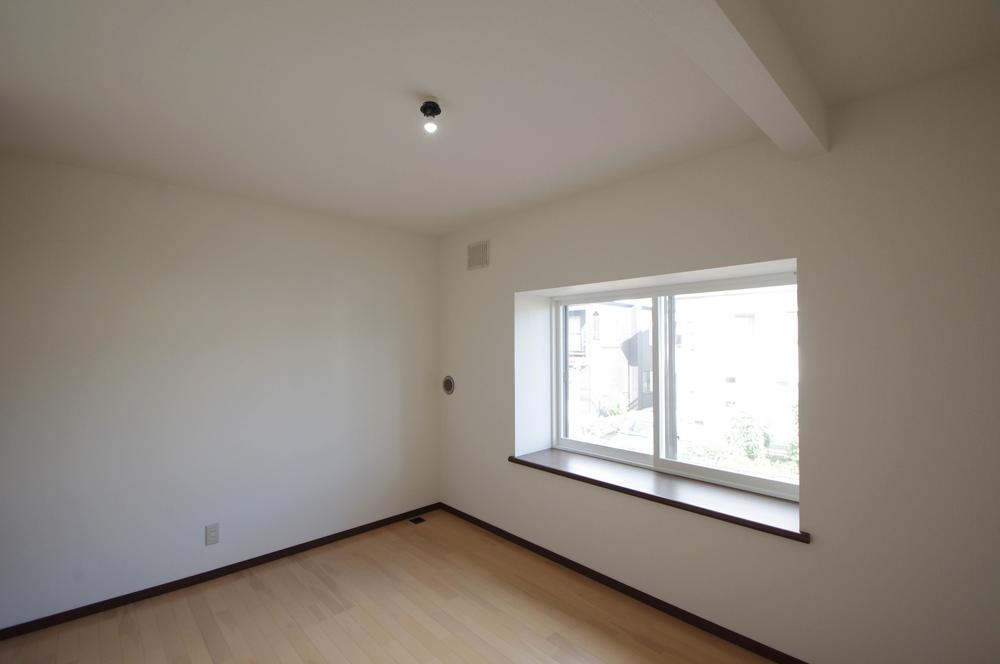 2F Western-style 6.5 Pledge
2F 洋室6.5帖
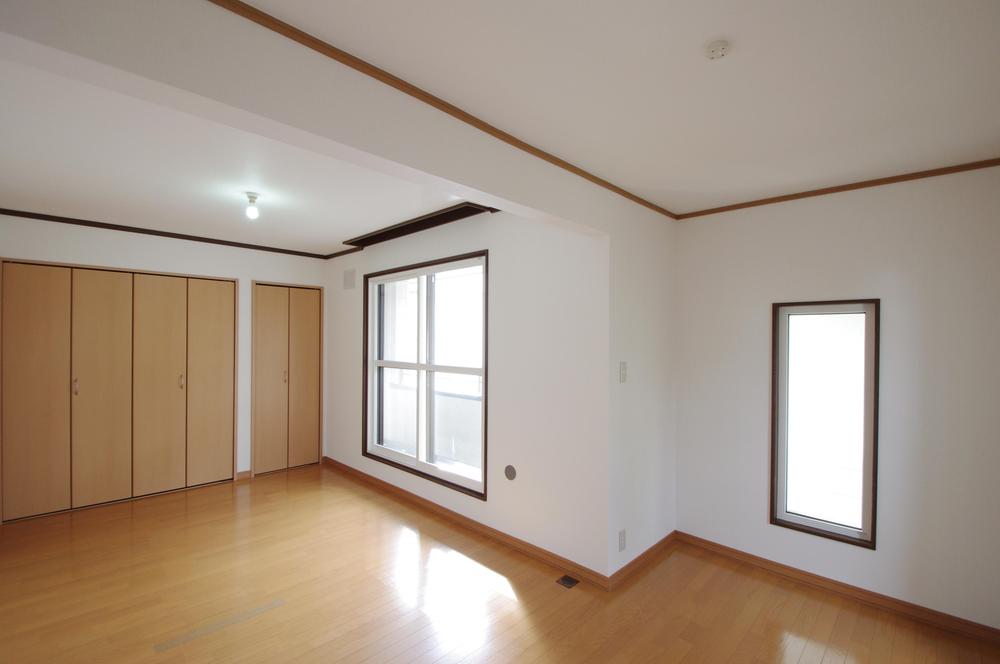 2F Western-style 10.0 Pledge Easy to use large closet!
2F 洋室10.0帖 クローゼットが大きくて使いやすい!
Local appearance photo現地外観写真 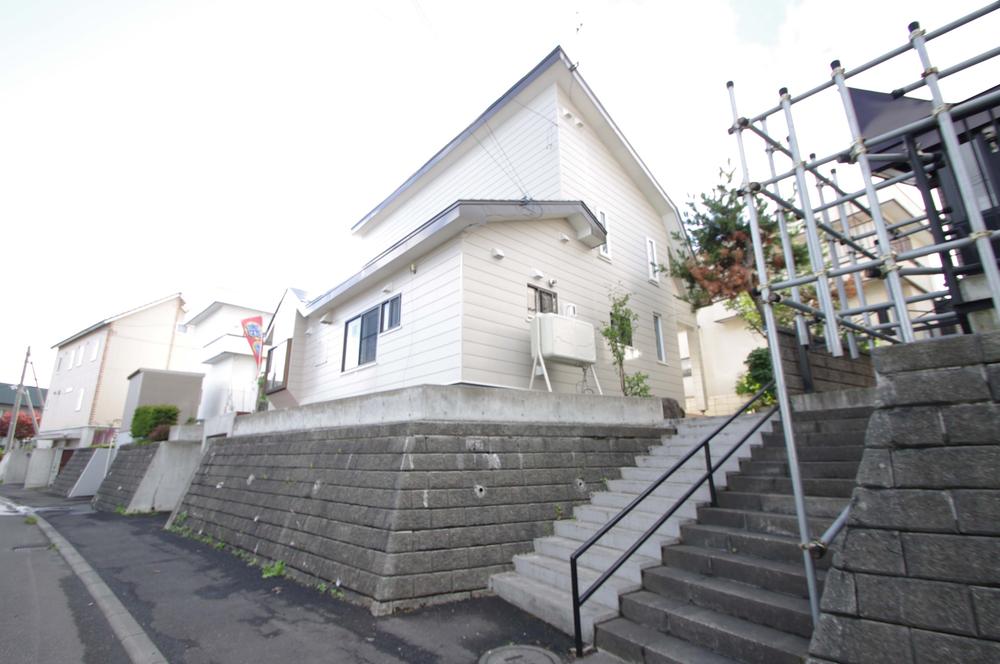 Seller Property!
売主物件!
Otherその他 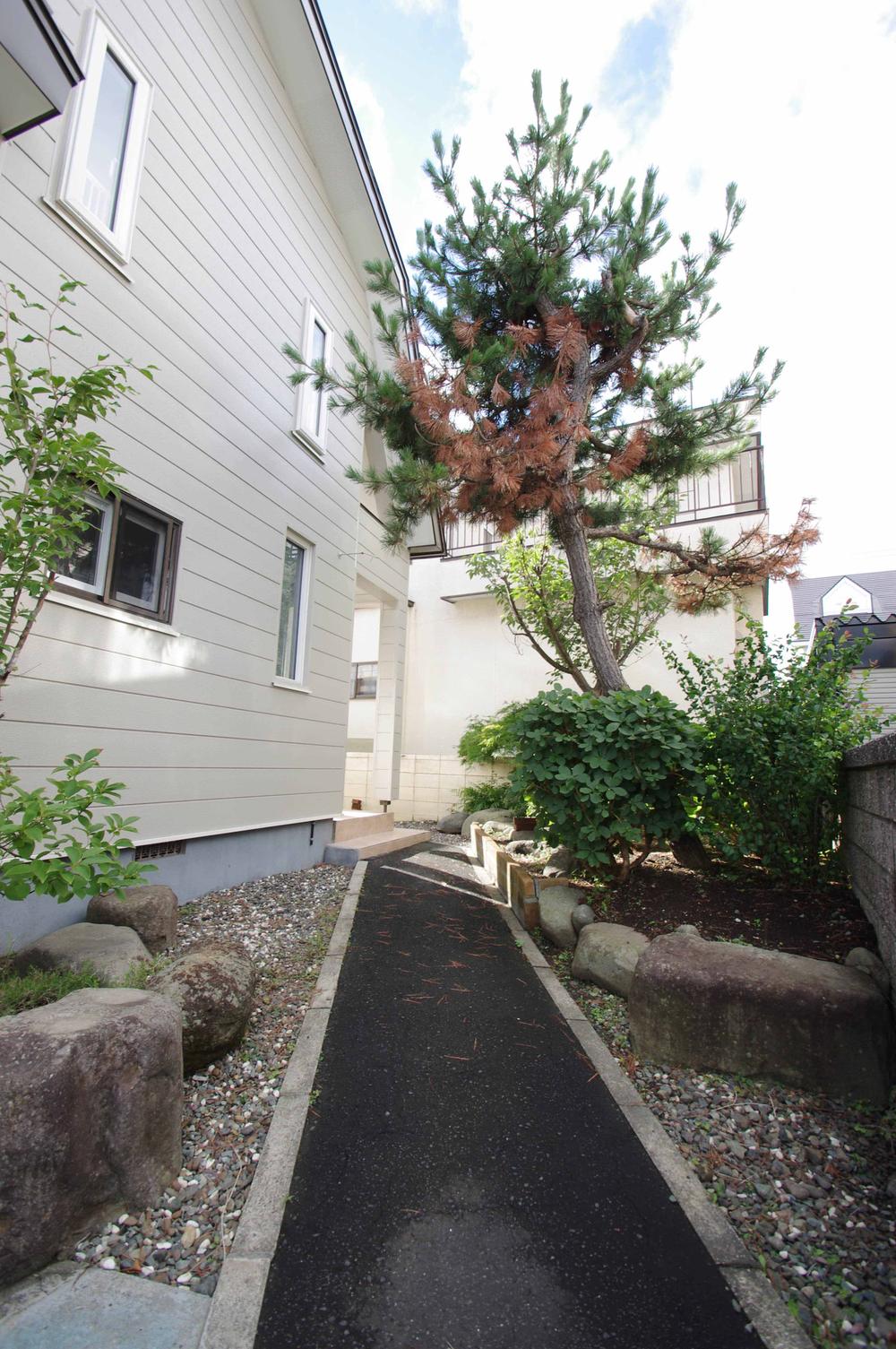 2013 February interior and exterior renovation completed!
平成25年2月内外装リフォーム済!
Garden庭 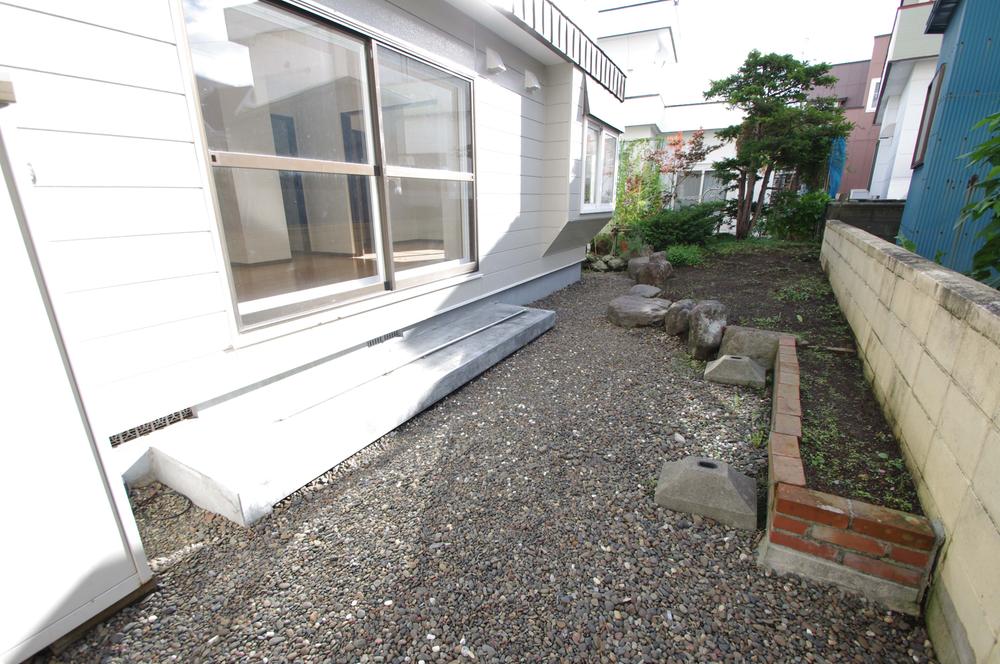 The garden is south-facing! Sunny!
庭は南向き!日当たり良好!
Location
|

























