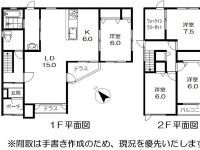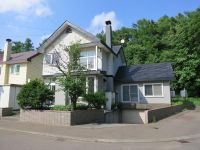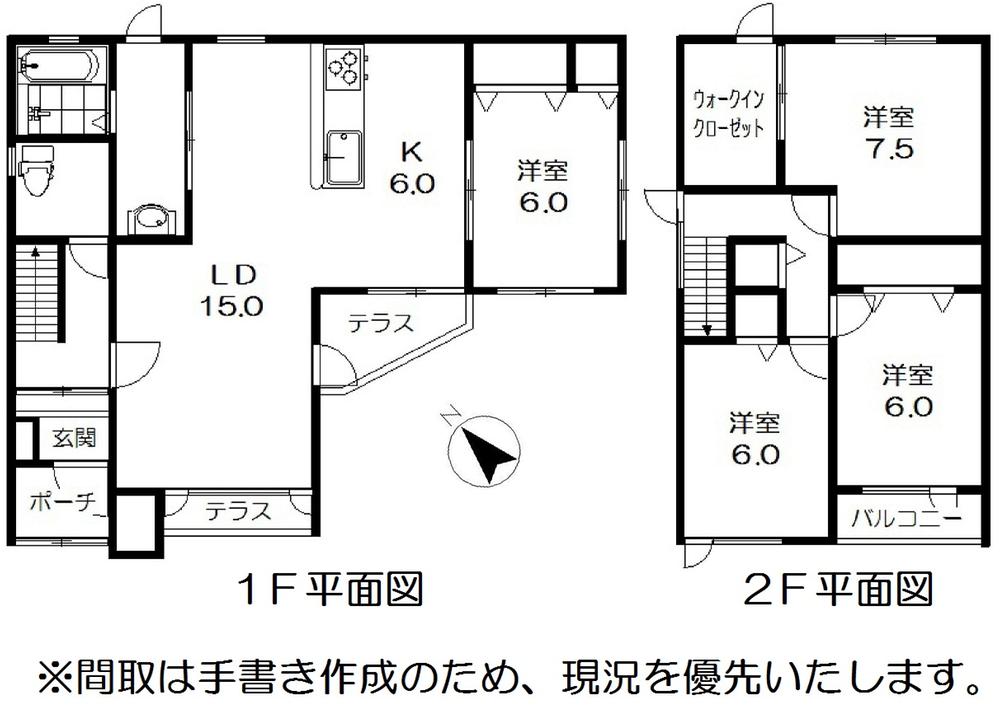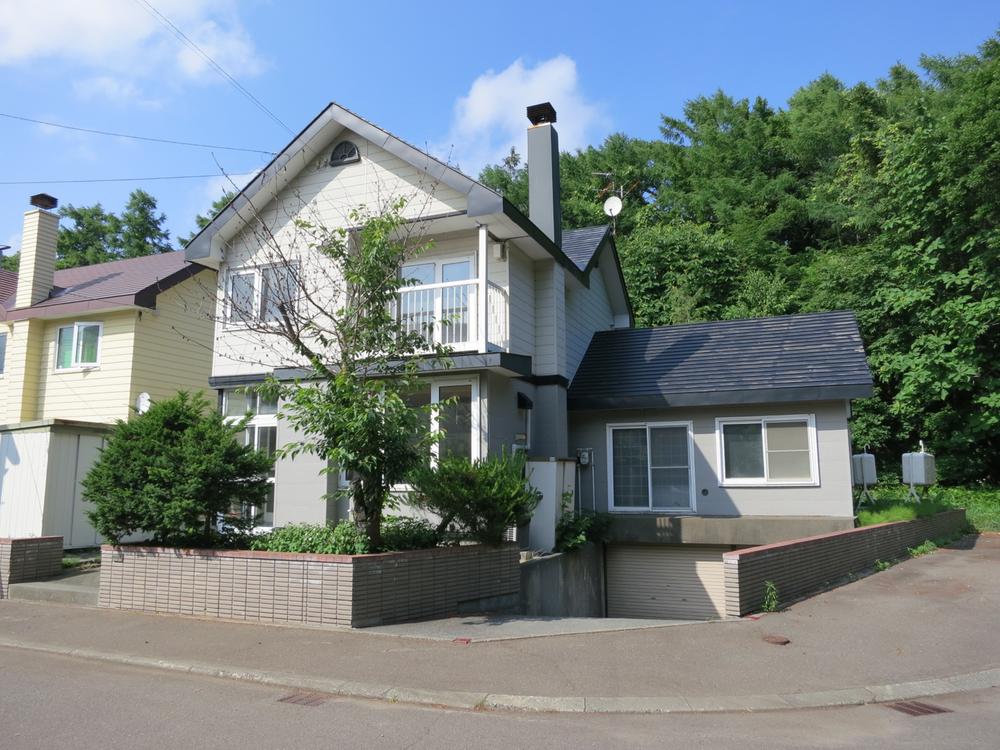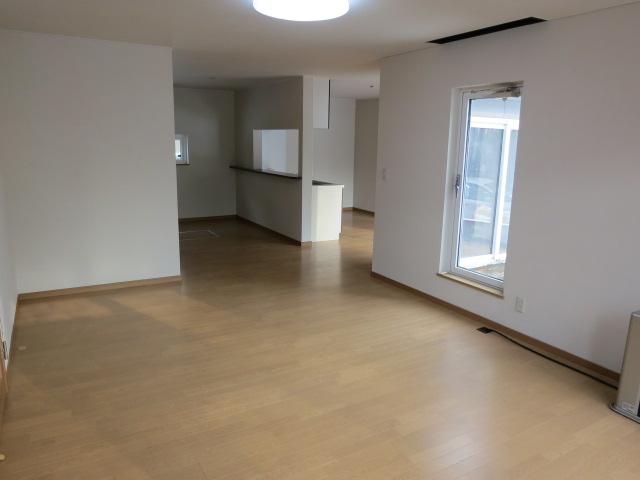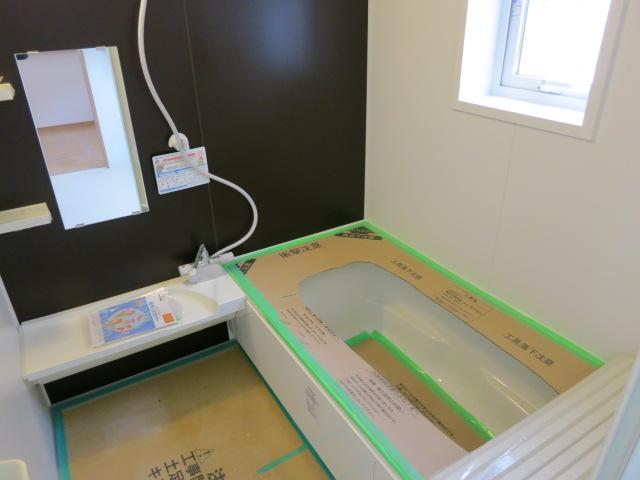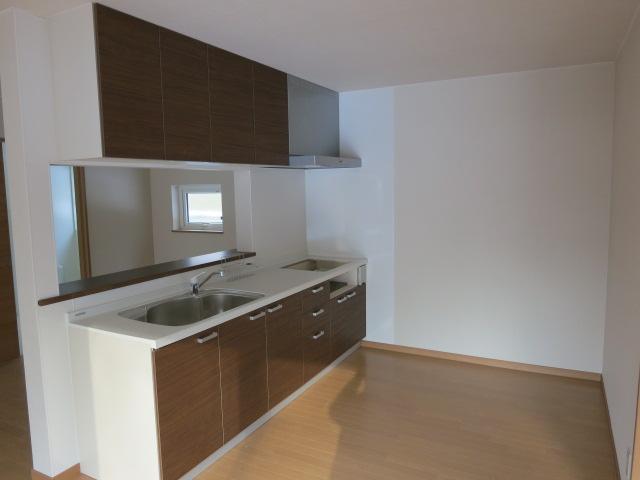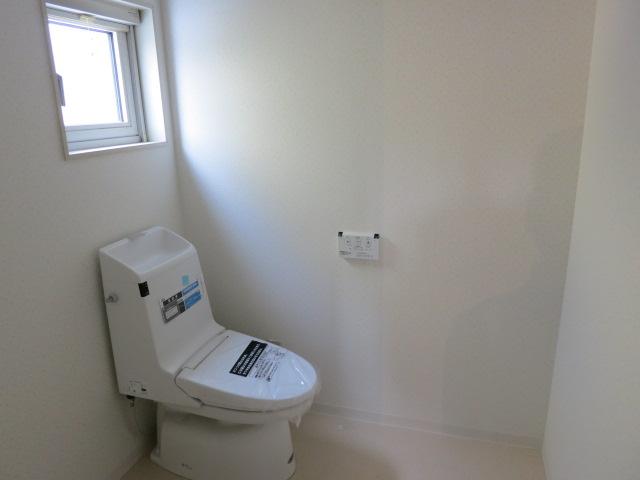|
|
Sapporo, Hokkaido Atsubetsu District
北海道札幌市厚別区
|
|
JR Chitose Line "Kami Nopporo" walk 18 minutes
JR千歳線「上野幌」歩18分
|
|
2013 November interior full renovation
平成25年11月内装フルリフォーム
|
Features pickup 特徴ピックアップ | | Year Available / Parking two Allowed / Immediate Available / LDK20 tatami mats or more / Land 50 square meters or more / Interior renovation / System kitchen / Yang per good / All room storage / A quiet residential area / Around traffic fewer / Or more before road 6m / Corner lot / Shaping land / garden / Washbasin with shower / Face-to-face kitchen / Shutter - garage / Bathroom 1 tsubo or more / 2-story / South balcony / Flooring Chokawa / Double-glazing / Warm water washing toilet seat / Underfloor Storage / The window in the bathroom / TV monitor interphone / Leafy residential area / Mu front building / Ventilation good / All living room flooring / Southwestward / Walk-in closet / All room 6 tatami mats or more / City gas / A large gap between the neighboring house / Flat terrain / terrace / Readjustment land within / field 年内入居可 /駐車2台可 /即入居可 /LDK20畳以上 /土地50坪以上 /内装リフォーム /システムキッチン /陽当り良好 /全居室収納 /閑静な住宅地 /周辺交通量少なめ /前道6m以上 /角地 /整形地 /庭 /シャワー付洗面台 /対面式キッチン /シャッタ-車庫 /浴室1坪以上 /2階建 /南面バルコニー /フローリング張替 /複層ガラス /温水洗浄便座 /床下収納 /浴室に窓 /TVモニタ付インターホン /緑豊かな住宅地 /前面棟無 /通風良好 /全居室フローリング /南西向き /ウォークインクロゼット /全居室6畳以上 /都市ガス /隣家との間隔が大きい /平坦地 /テラス /区画整理地内 /畑 |
Event information イベント情報 | | Local tours (please make a reservation beforehand) schedule / During the public time / 9:00 ~ Please contact us 18:00 feel free to. 現地見学会(事前に必ず予約してください)日程/公開中時間/9:00 ~ 18:00お気軽にお問い合わせください。 |
Price 価格 | | 18,800,000 yen 1880万円 |
Floor plan 間取り | | 4LDK 4LDK |
Units sold 販売戸数 | | 1 units 1戸 |
Total units 総戸数 | | 1 units 1戸 |
Land area 土地面積 | | 216.2 sq m 216.2m2 |
Building area 建物面積 | | 144.48 sq m (registration), Of underground garage 25.74 sq m 144.48m2(登記)、うち地下車庫25.74m2 |
Driveway burden-road 私道負担・道路 | | Nothing, Southeast 12m width (contact the road width 14.1m), Southwest 8m width (contact the road width 10m) 無、南東12m幅(接道幅14.1m)、南西8m幅(接道幅10m) |
Completion date 完成時期(築年月) | | June 1989 1989年6月 |
Address 住所 | | Sapporo, Hokkaido Atsubetsu District Kaminopporonijo 6-9-1 北海道札幌市厚別区上野幌二条6-9-1 |
Traffic 交通 | | JR Chitose Line "Kami Nopporo" walk 18 minutes
"Town entrance of Eden" walk 4 minutes the central bus JR千歳線「上野幌」歩18分
中央バス「エデンの街入口」歩4分 |
Contact お問い合せ先 | | (Ltd.) San Corporation TEL: 011-717-4311 "saw SUUMO (Sumo)" and please contact (株)サンコーポレーションTEL:011-717-4311「SUUMO(スーモ)を見た」と問い合わせください |
Building coverage, floor area ratio 建ぺい率・容積率 | | Fifty percent ・ 80% 50%・80% |
Time residents 入居時期 | | Immediate available 即入居可 |
Land of the right form 土地の権利形態 | | Ownership 所有権 |
Structure and method of construction 構造・工法 | | Wooden second floor underground 1 story 木造2階地下1階建 |
Renovation リフォーム | | 2013 November interior renovation completed (kitchen ・ bathroom ・ toilet ・ wall ・ floor ・ all rooms) 2013年11月内装リフォーム済(キッチン・浴室・トイレ・壁・床・全室) |
Use district 用途地域 | | One low-rise 1種低層 |
Other limitations その他制限事項 | | Regulations have by the Landscape Act, Residential land development construction regulation area, Height district, Height ceiling Yes, Site area minimum Yes, Shade limit Yes, Setback Yes 景観法による規制有、宅地造成工事規制区域、高度地区、高さ最高限度有、敷地面積最低限度有、日影制限有、壁面後退有 |
Overview and notices その他概要・特記事項 | | Facilities: Public Water Supply, This sewage, City gas, Parking: underground garage 設備:公営水道、本下水、都市ガス、駐車場:地下車庫 |
Company profile 会社概要 | | <Mediation> Governor of Hokkaido Ishikari (2) No. 007281 (Ltd.) San Corporation Yubinbango001-0022 Hokkaido Sapporo city north district Kitaniju Nijonishi 3-2-2 <仲介>北海道知事石狩(2)第007281号(株)サンコーポレーション〒001-0022 北海道札幌市北区北二十二条西3-2-2 |
