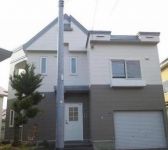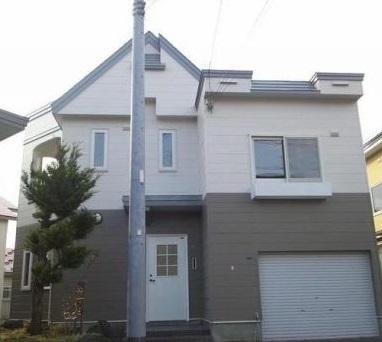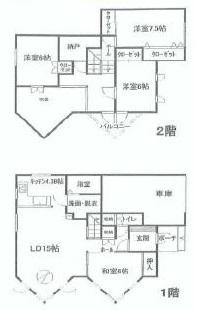|
|
Sapporo, Hokkaido Atsubetsu District
北海道札幌市厚別区
|
|
JR bus "Atsubetsu park entrance" walk 5 minutes
JRバス「厚別公園入口」歩5分
|
|
Eco Jaws property of economic north gas. Interior and exterior renovation completed, L-system face-to-face kitchen, Living room atrium, It is with skylight. Please feel free to contact us.
経済的な北ガスのエコジョーズ物件です。内外装リフォーム済、L字システム対面キッチン、居間吹き抜け、天窓付きです。お気軽にお問い合わせください。
|
|
Land 50 square meters or more, LDK18 tatami mats or more, Interior and exterior renovation, Or more before road 6m, All room storage, Face-to-face kitchen, System kitchen, Yang per good, A quiet residential areaese-style room, garden, Washbasin with shower, 2-story, Warm water washing toilet seat, Ventilation good, Storeroom
土地50坪以上、LDK18畳以上、内外装リフォーム、前道6m以上、全居室収納、対面式キッチン、システムキッチン、陽当り良好、閑静な住宅地、和室、庭、シャワー付洗面台、2階建、温水洗浄便座、通風良好、納戸
|
Features pickup 特徴ピックアップ | | Land 50 square meters or more / LDK18 tatami mats or more / Interior and exterior renovation / System kitchen / Yang per good / All room storage / A quiet residential area / Or more before road 6m / Japanese-style room / garden / Washbasin with shower / Face-to-face kitchen / 2-story / Warm water washing toilet seat / Ventilation good / Storeroom 土地50坪以上 /LDK18畳以上 /内外装リフォーム /システムキッチン /陽当り良好 /全居室収納 /閑静な住宅地 /前道6m以上 /和室 /庭 /シャワー付洗面台 /対面式キッチン /2階建 /温水洗浄便座 /通風良好 /納戸 |
Price 価格 | | 21,800,000 yen 2180万円 |
Floor plan 間取り | | 4LDK + S (storeroom) 4LDK+S(納戸) |
Units sold 販売戸数 | | 1 units 1戸 |
Land area 土地面積 | | 197.99 sq m (registration) 197.99m2(登記) |
Building area 建物面積 | | 131.22 sq m (registration) 131.22m2(登記) |
Driveway burden-road 私道負担・道路 | | Nothing, Northeast 8m width (contact the road width 6.8m) 無、北東8m幅(接道幅6.8m) |
Completion date 完成時期(築年月) | | March 1990 1990年3月 |
Address 住所 | | Sapporo, Hokkaido Atsubetsu District Kaminopporoichijo 1 北海道札幌市厚別区上野幌一条1 |
Traffic 交通 | | JR bus "Atsubetsu park entrance" walk 5 minutes JRバス「厚別公園入口」歩5分 |
Related links 関連リンク | | [Related Sites of this company] 【この会社の関連サイト】 |
Contact お問い合せ先 | | TEL: 0800-603-1847 [Toll free] mobile phone ・ Also available from PHS
Caller ID is not notified
Please contact the "saw SUUMO (Sumo)"
If it does not lead, If the real estate company TEL:0800-603-1847【通話料無料】携帯電話・PHSからもご利用いただけます
発信者番号は通知されません
「SUUMO(スーモ)を見た」と問い合わせください
つながらない方、不動産会社の方は
|
Building coverage, floor area ratio 建ぺい率・容積率 | | 40% ・ 80% 40%・80% |
Time residents 入居時期 | | Immediate available 即入居可 |
Land of the right form 土地の権利形態 | | Ownership 所有権 |
Structure and method of construction 構造・工法 | | Wooden 2-story 木造2階建 |
Use district 用途地域 | | One low-rise 1種低層 |
Overview and notices その他概要・特記事項 | | Facilities: Public Water Supply, This sewage, City gas, Parking: Garage 設備:公営水道、本下水、都市ガス、駐車場:車庫 |
Company profile 会社概要 | | <Mediation> Governor of Hokkaido Ishikari (6) No. 005763 ERA (Ltd.) XING Yubinbango060-0042 Hokkaido Chuo-ku, Sapporo Odorinishi 15-2-1 <仲介>北海道知事石狩(6)第005763号ERA(株)エクシング〒060-0042 北海道札幌市中央区大通西15-2-1 |



