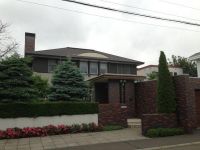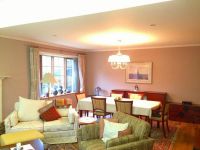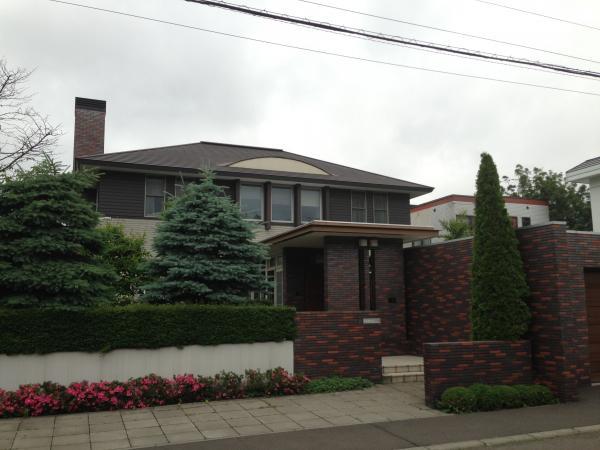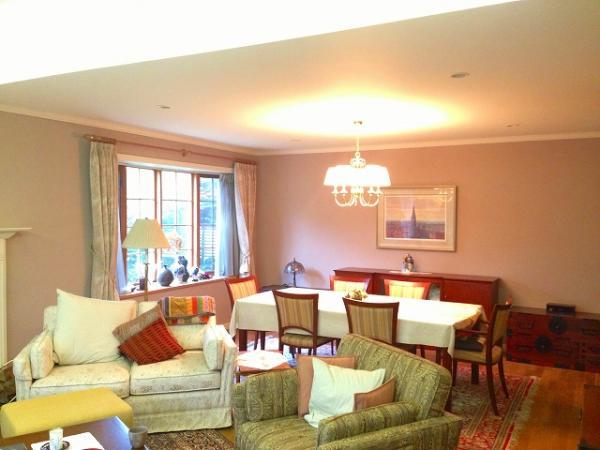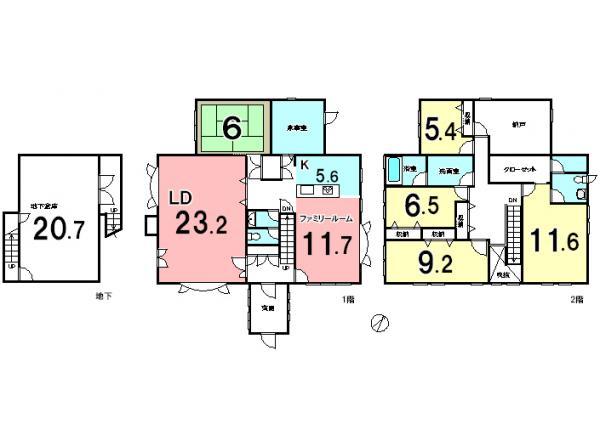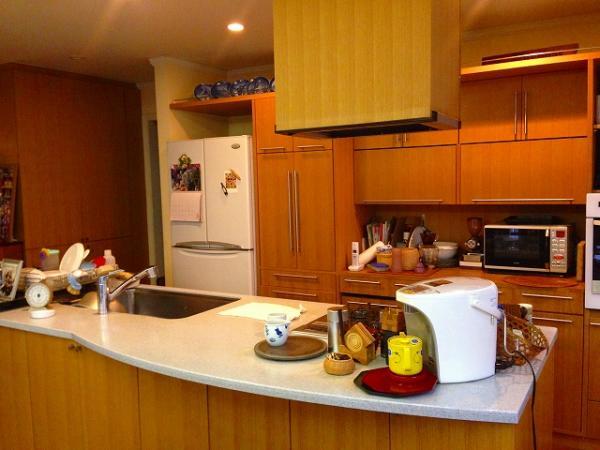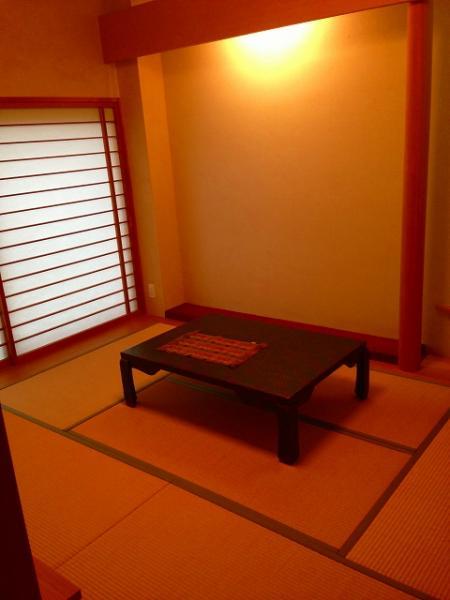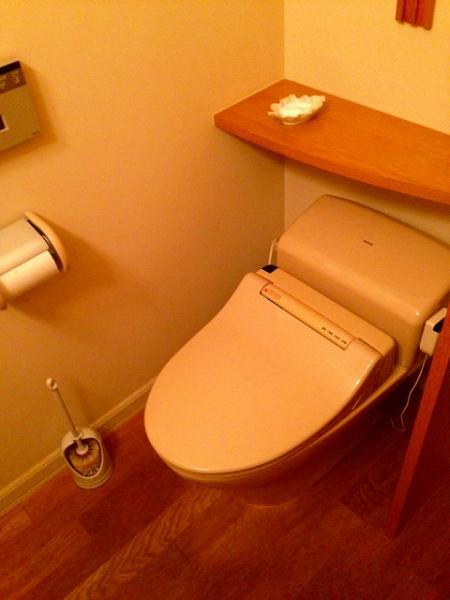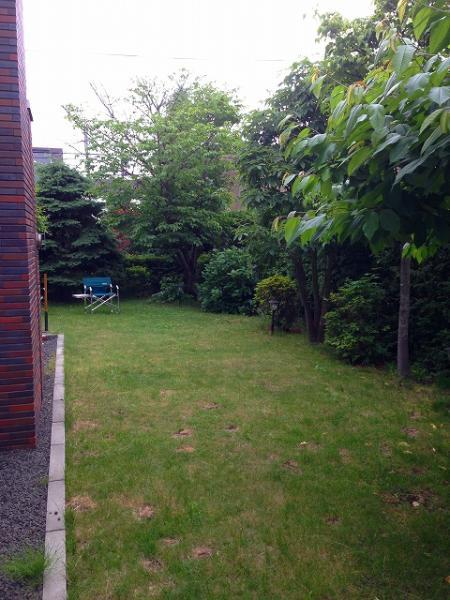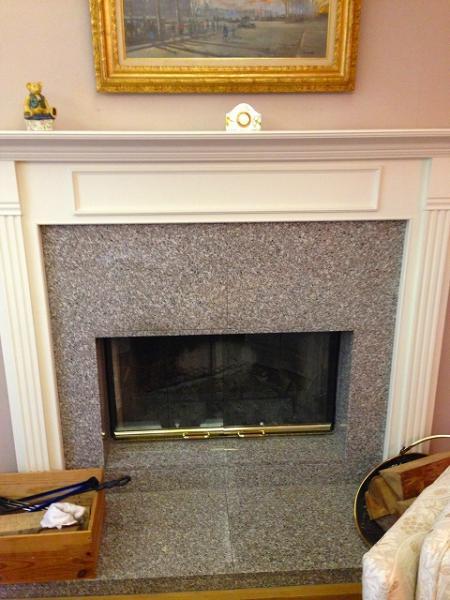|
|
Hokkaido Chuo-ku, Sapporo
北海道札幌市中央区
|
|
Sapporo streetcar "west line Article 14" walk 5 minutes
札幌市電「西線14条」歩5分
|
|
Professional of "dwelling".
「住まい」のプロフェッショナル。
|
|
■ Spacious 5SLDK ■ There is underground warehouse
■広々5SLDK ■地下倉庫有り
|
Features pickup 特徴ピックアップ | | LDK20 tatami mats or more / Land more than 100 square meters / System kitchen / Japanese-style room / 2-story / Walk-in closet / Storeroom LDK20畳以上 /土地100坪以上 /システムキッチン /和室 /2階建 /ウォークインクロゼット /納戸 |
Price 価格 | | 93 million yen 9300万円 |
Floor plan 間取り | | 5LDK + S (storeroom) 5LDK+S(納戸) |
Units sold 販売戸数 | | 1 units 1戸 |
Land area 土地面積 | | 512.43 sq m (registration) 512.43m2(登記) |
Building area 建物面積 | | 261.6 sq m (registration), Of Basement 33.56 sq m 261.6m2(登記)、うち地下室33.56m2 |
Driveway burden-road 私道負担・道路 | | Nothing, Southeast 8m width 無、南東8m幅 |
Completion date 完成時期(築年月) | | June 2000 2000年6月 |
Address 住所 | | Hokkaido Chuo-ku, Sapporo Minamijugojonishi 17 北海道札幌市中央区南十五条西17 |
Traffic 交通 | | Sapporo streetcar "west line Article 14" walk 5 minutes 札幌市電「西線14条」歩5分
|
Related links 関連リンク | | [Related Sites of this company] 【この会社の関連サイト】 |
Person in charge 担当者より | | Person in charge of real-estate and building Abe Masaya Age: 30 Daigyokai experience: passed since five years working for five years the real estate industry, last year, It was real-estate transaction specialist test pass! We have a motto that you are able to have dealings pleasantly to the customer. Please feel free to contact us. 担当者宅建阿部 将也年齢:30代業界経験:5年不動産業界に勤務して5年が経ち、昨年、宅地建物取引主任者試験合格しました!お客様に気持ちよくお取引していただけることをモットーとしております。お気軽にご相談下さい。 |
Contact お問い合せ先 | | TEL: 0800-808-9026 [Toll free] mobile phone ・ Also available from PHS
Caller ID is not notified
Please contact the "saw SUUMO (Sumo)"
If it does not lead, If the real estate company TEL:0800-808-9026【通話料無料】携帯電話・PHSからもご利用いただけます
発信者番号は通知されません
「SUUMO(スーモ)を見た」と問い合わせください
つながらない方、不動産会社の方は
|
Building coverage, floor area ratio 建ぺい率・容積率 | | 60% ・ 200% 60%・200% |
Time residents 入居時期 | | Immediate available 即入居可 |
Land of the right form 土地の権利形態 | | Ownership 所有権 |
Structure and method of construction 構造・工法 | | RC + wooden second floor underground 1 story RC+木造2階地下1階建 |
Use district 用途地域 | | Two mid-high 2種中高 |
Other limitations その他制限事項 | | Height district, Landscape district 高度地区、景観地区 |
Overview and notices その他概要・特記事項 | | Contact Person: Abe Masaya, Facilities: Public Water Supply, This sewage, City gas, Parking: Garage 担当者:阿部 将也、設備:公営水道、本下水、都市ガス、駐車場:車庫 |
Company profile 会社概要 | | <Mediation> Governor of Hokkaido Ishikari (8) No. 003900 (Ltd.) JuSo planning Yubinbango005-0004 Sapporo, Hokkaido, Minami-ku, Sumikawa Article 4 1-1-40 <仲介>北海道知事石狩(8)第003900号(株)住創プランニング〒005-0004 北海道札幌市南区澄川4条1-1-40 |
