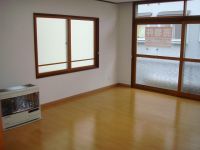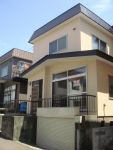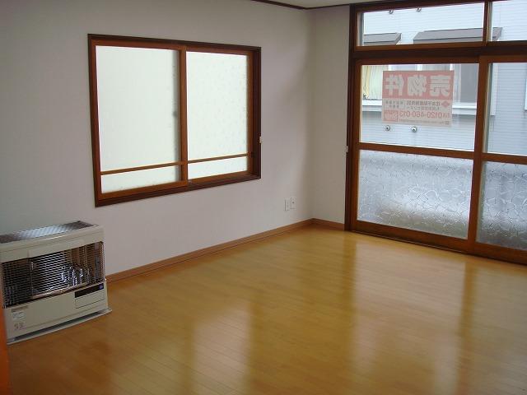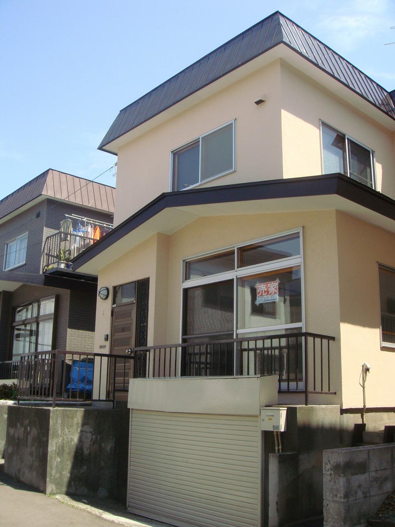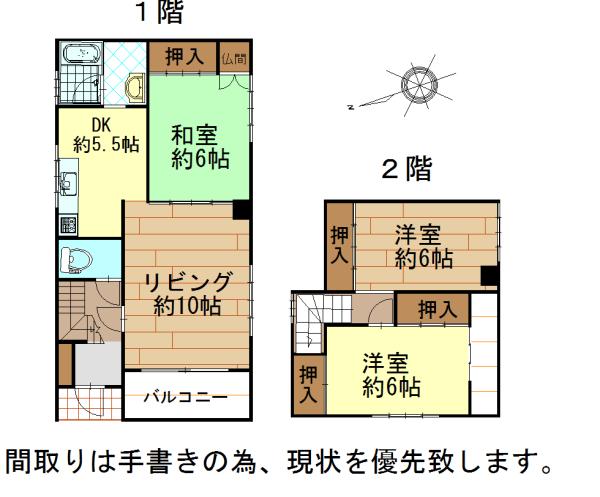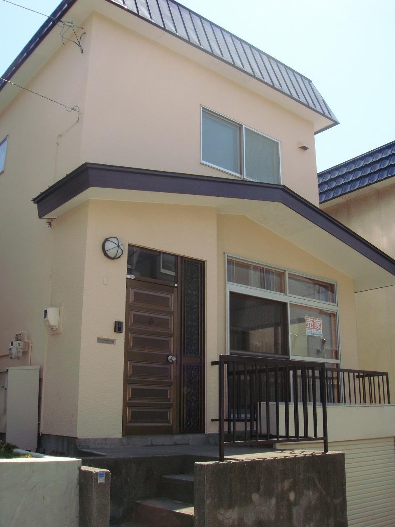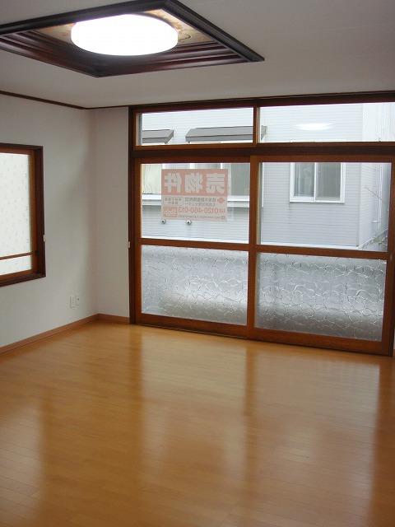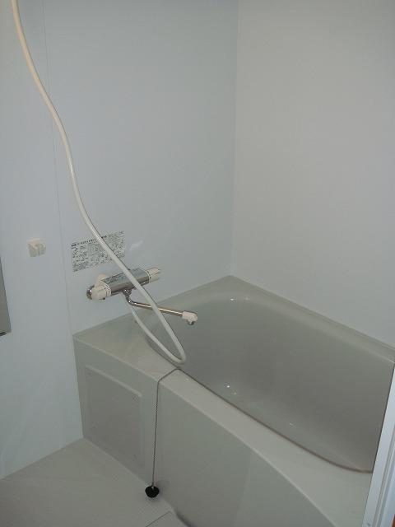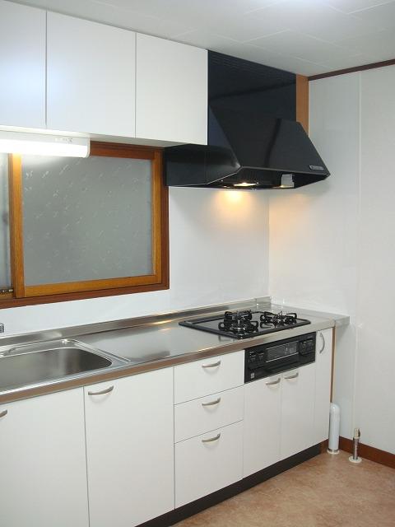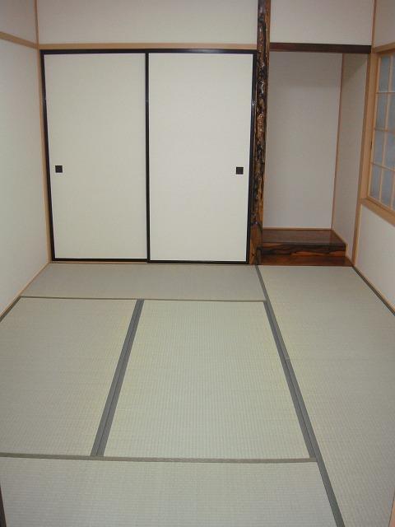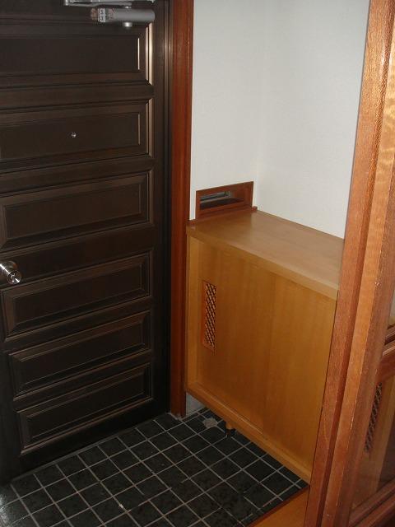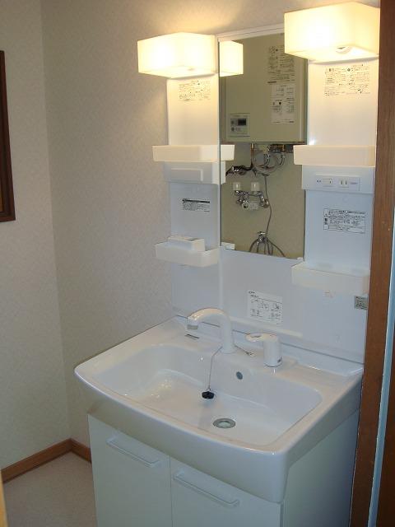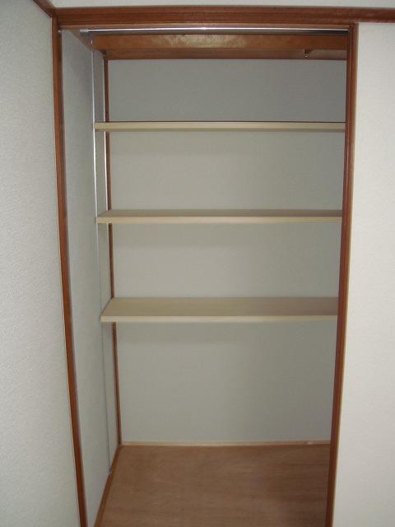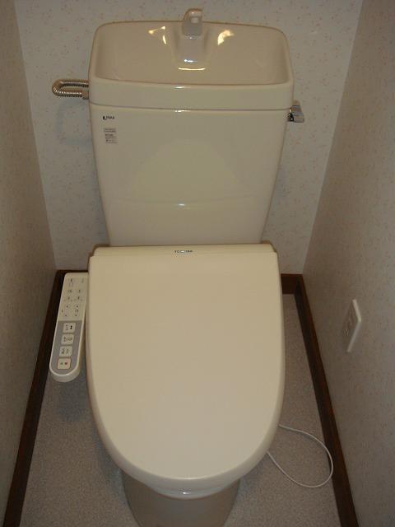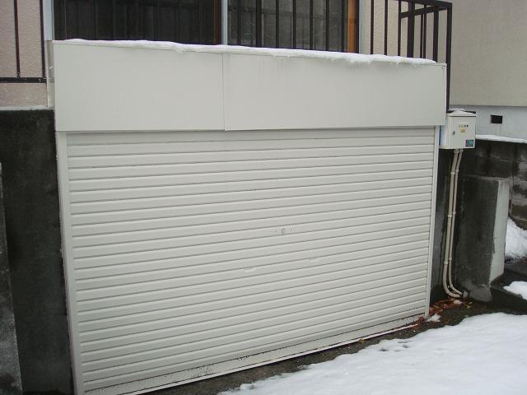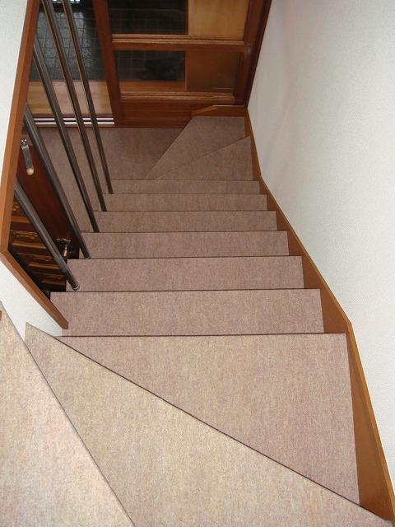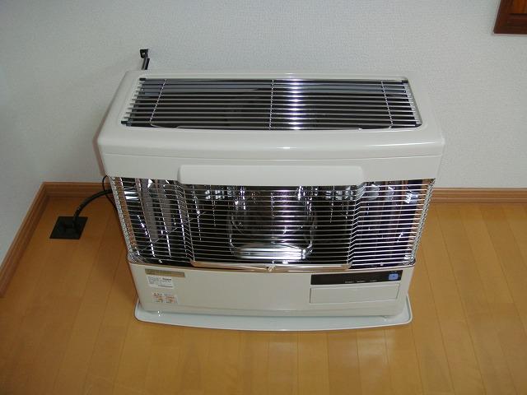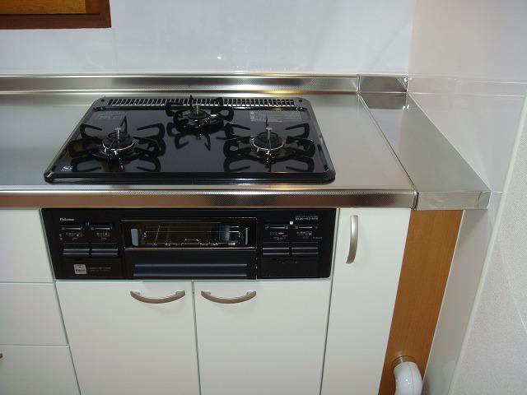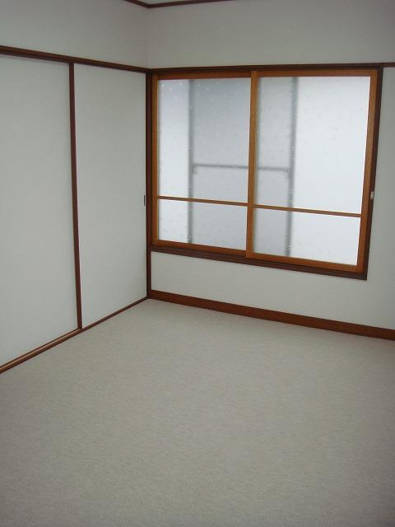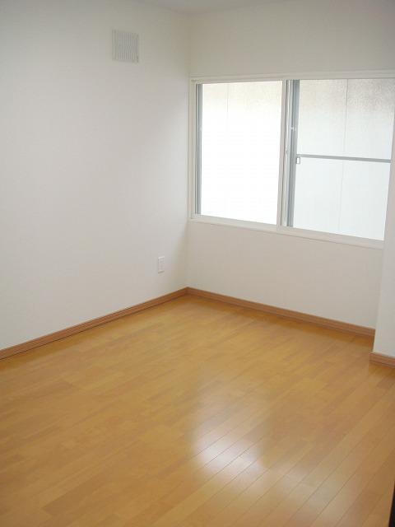|
|
Hokkaido, Sapporo Higashi-ku
北海道札幌市東区
|
|
Subway Toho "Kanjodorihigashi" walk 9 minutes
地下鉄東豊線「環状通東」歩9分
|
|
2012. October interior and exterior renovation completed! There you convenient snow melting tank access to the metro station!
平成24年10月内外装リフォーム済!地下鉄駅へのアクセスに便利融雪槽有ります!
|
|
Residential facility number Walking is within ◆ Rental video "GEO" ◆ Homac Corporation ◆ Food Center etc
近隣商業施設多数 徒歩圏内です◆レンタルビデオ「ゲオ」◆ホーマック◆フードセンター などなど
|
Features pickup 特徴ピックアップ | | Immediate Available / Interior and exterior renovation / Interior renovation / All room storage / Flat to the station / LDK15 tatami mats or more / Japanese-style room / Shutter - garage / Exterior renovation / 2-story / Flooring Chokawa / All room 6 tatami mats or more 即入居可 /内外装リフォーム /内装リフォーム /全居室収納 /駅まで平坦 /LDK15畳以上 /和室 /シャッタ-車庫 /外装リフォーム /2階建 /フローリング張替 /全居室6畳以上 |
Price 価格 | | 11.4 million yen 1140万円 |
Floor plan 間取り | | 3LDK 3LDK |
Units sold 販売戸数 | | 1 units 1戸 |
Total units 総戸数 | | 1 units 1戸 |
Land area 土地面積 | | 98.91 sq m (29.92 tsubo) (Registration) 98.91m2(29.92坪)(登記) |
Building area 建物面積 | | 96.93 sq m (29.32 tsubo) (Registration), Of underground garage 19.44 sq m 96.93m2(29.32坪)(登記)、うち地下車庫19.44m2 |
Driveway burden-road 私道負担・道路 | | Nothing 無 |
Completion date 完成時期(築年月) | | June 1977 1977年6月 |
Address 住所 | | Hokkaido, Sapporo Higashi-ku, Honchoichijo 1 北海道札幌市東区本町一条1 |
Traffic 交通 | | Subway Toho "Kanjodorihigashi" walk 9 minutes
JR Hakodate Line "Naebo" walk 26 minutes
Subway Toho "Higashikuyakushomae" walk 17 minutes 地下鉄東豊線「環状通東」歩9分
JR函館本線「苗穂」歩26分
地下鉄東豊線「東区役所前」歩17分
|
Contact お問い合せ先 | | Co., Ltd. Wise Estate TEL: 0800-600-1077 [Toll free] mobile phone ・ Also available from PHS
Caller ID is not notified
Please contact the "saw SUUMO (Sumo)"
If it does not lead, If the real estate company (株)ワイズエステートTEL:0800-600-1077【通話料無料】携帯電話・PHSからもご利用いただけます
発信者番号は通知されません
「SUUMO(スーモ)を見た」と問い合わせください
つながらない方、不動産会社の方は
|
Building coverage, floor area ratio 建ぺい率・容積率 | | 60% ・ 160% 60%・160% |
Time residents 入居時期 | | Immediate available 即入居可 |
Land of the right form 土地の権利形態 | | Ownership 所有権 |
Structure and method of construction 構造・工法 | | Wooden second floor underground 1 story 木造2階地下1階建 |
Renovation リフォーム | | October 2012 interior renovation completed (kitchen ・ bathroom ・ toilet ・ wall ・ floor ・ all rooms ・ Shandore ・ Tatami mat replacement), October 2012 exterior renovation completed (outer wall ・ roof) 2012年10月内装リフォーム済(キッチン・浴室・トイレ・壁・床・全室・シャンドレ・畳表替え)、2012年10月外装リフォーム済(外壁・屋根) |
Use district 用途地域 | | One low-rise 1種低層 |
Overview and notices その他概要・特記事項 | | Facilities: Public Water Supply, This sewage, Individual LPG, Parking: underground garage 設備:公営水道、本下水、個別LPG、駐車場:地下車庫 |
Company profile 会社概要 | | <Mediation> Governor of Hokkaido Ishikari (1) Article 007 796 issue (stock) Wise Estate Yubinbango003-0029 Hokkaido Sapporo Shiroishi-ku Heiwadori 1-chome North 10-22 <仲介>北海道知事石狩(1)第007796号(株)ワイズエステート〒003-0029 北海道札幌市白石区平和通1丁目北10-22 |
