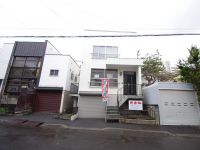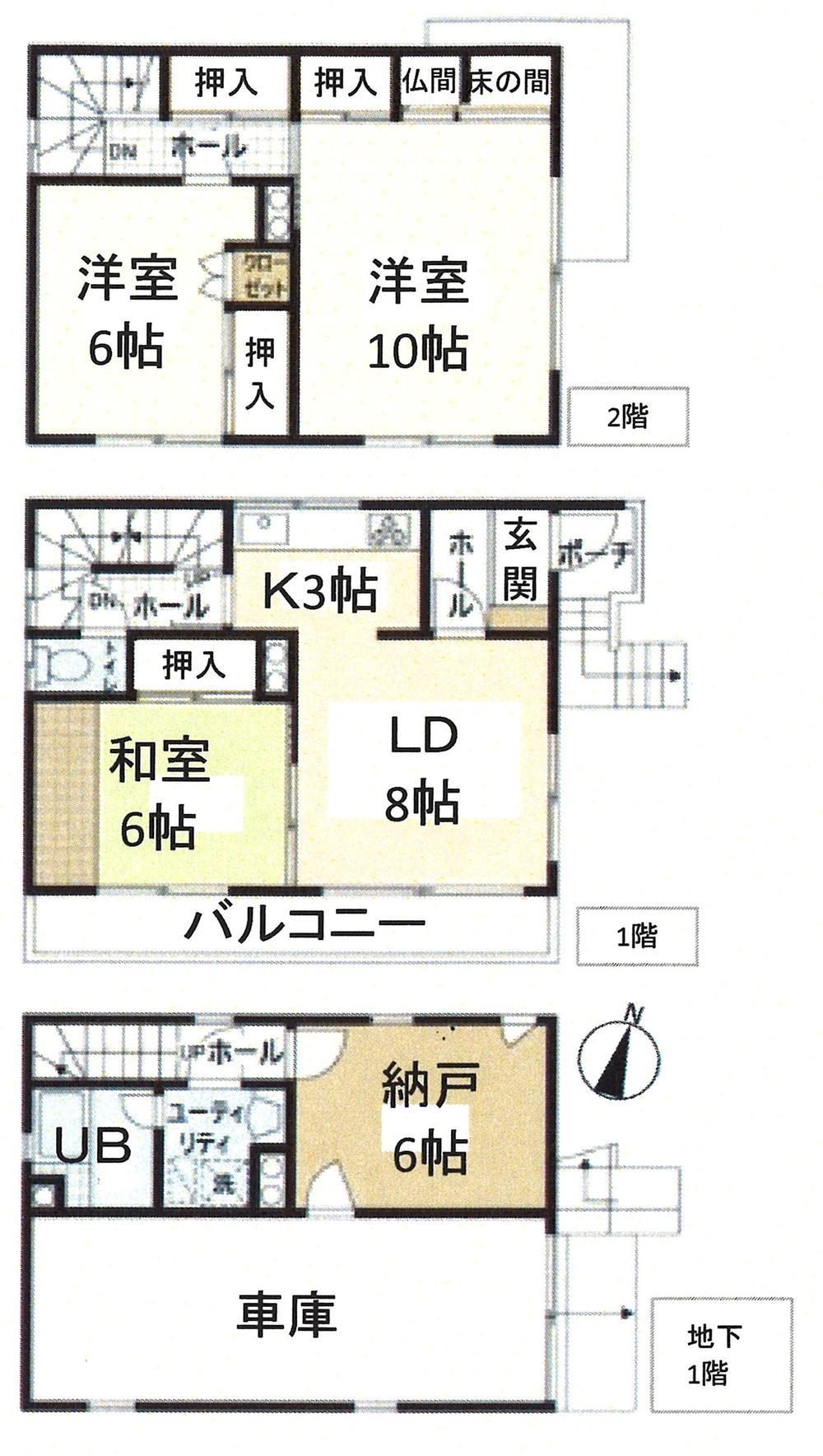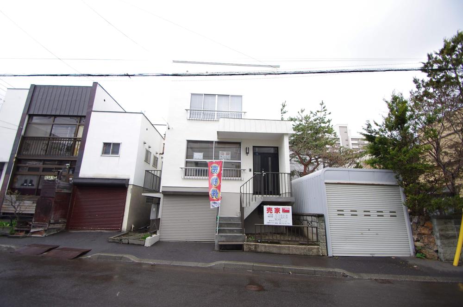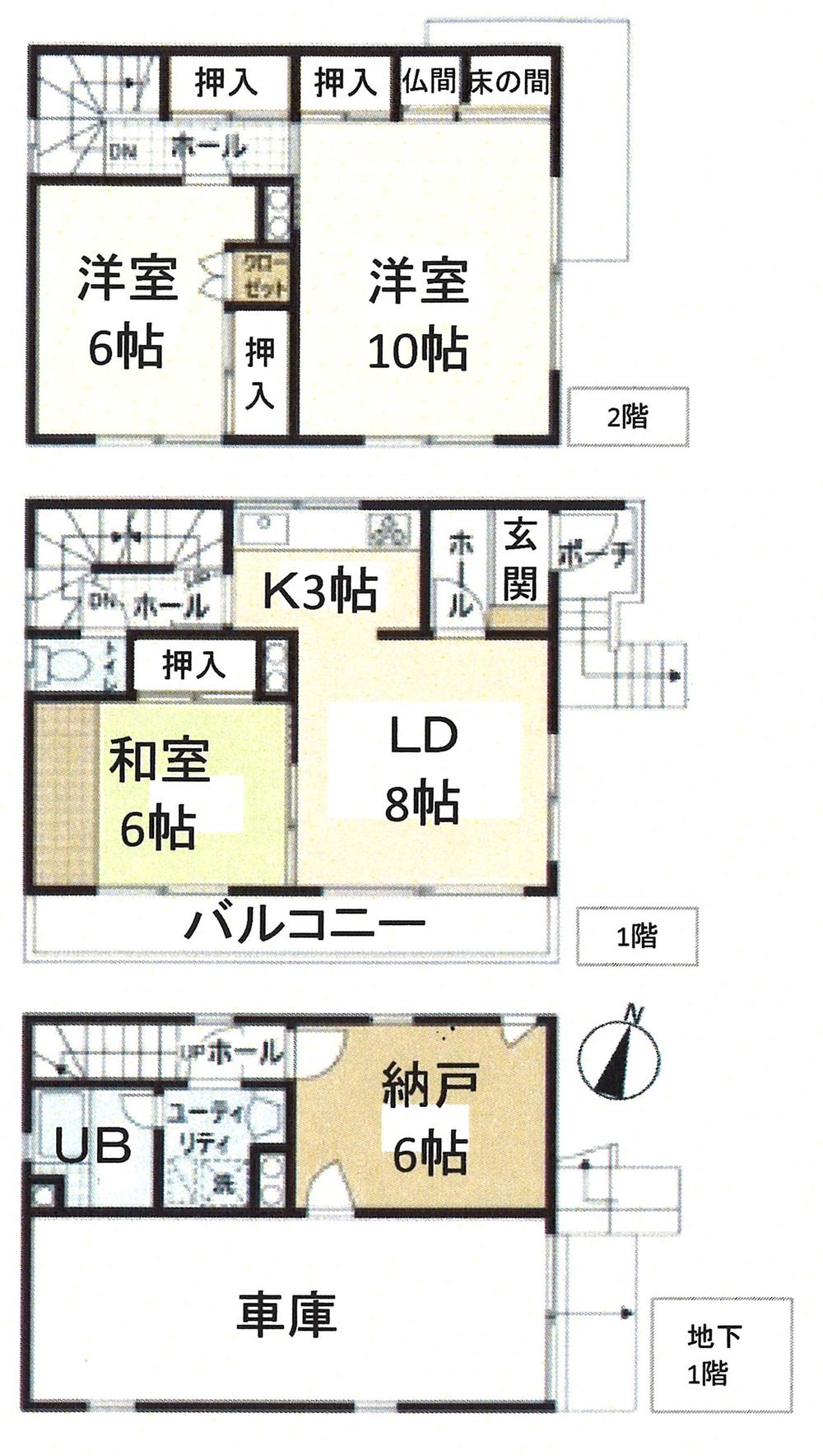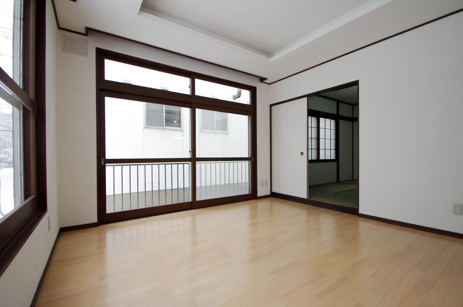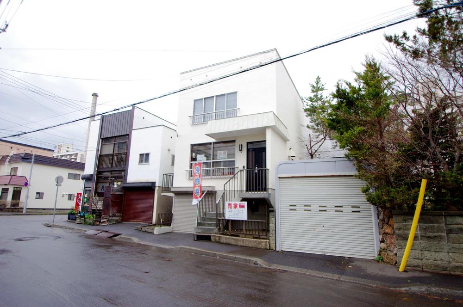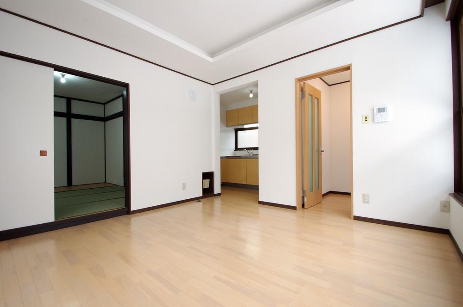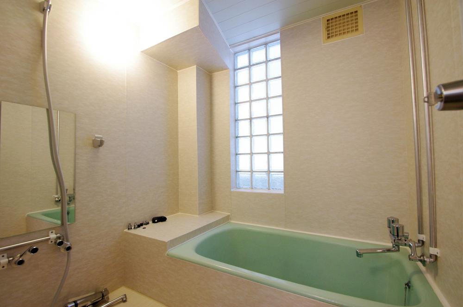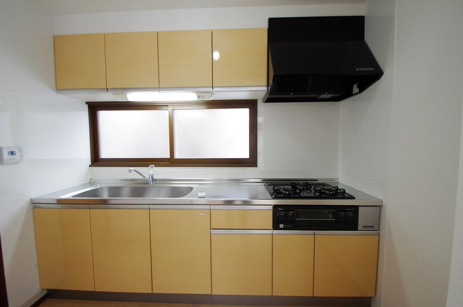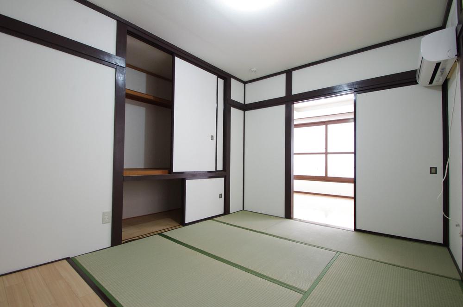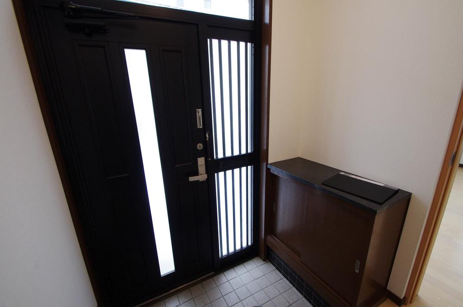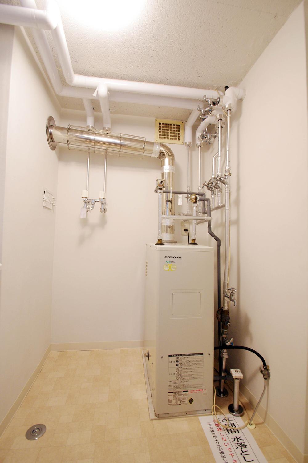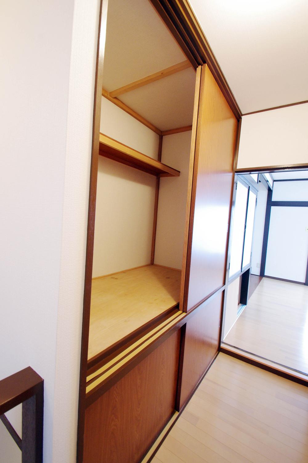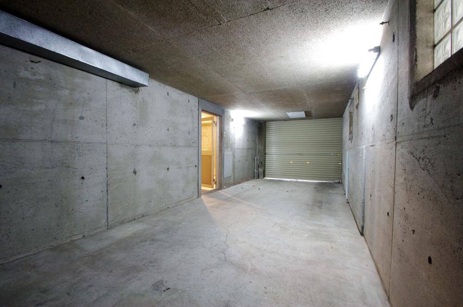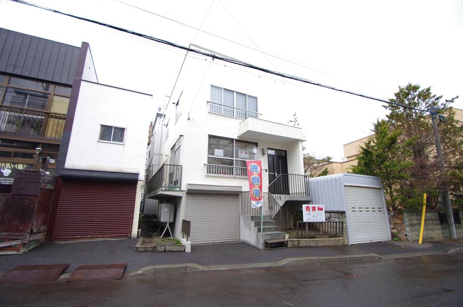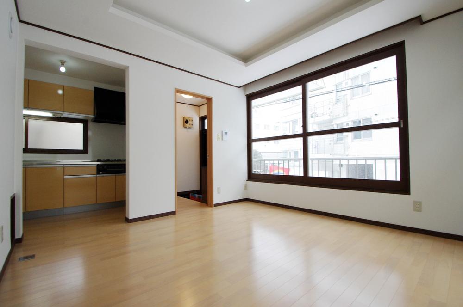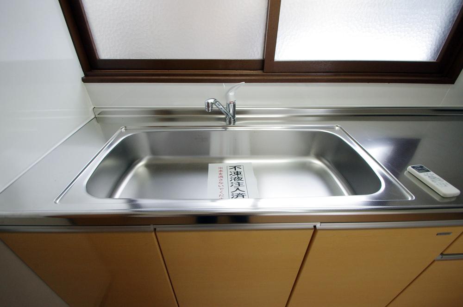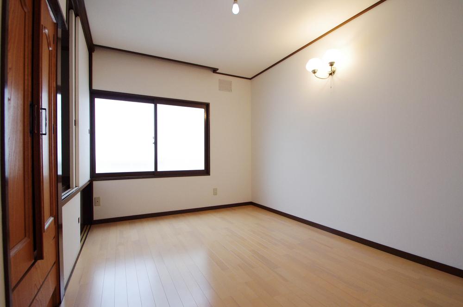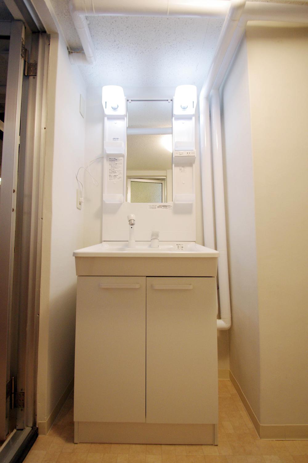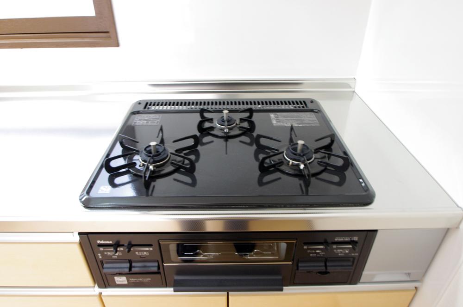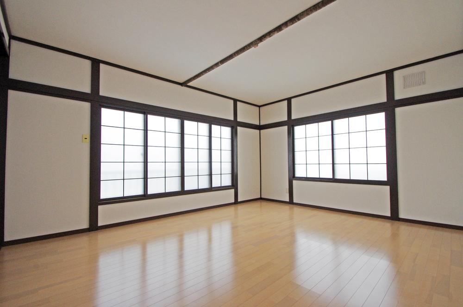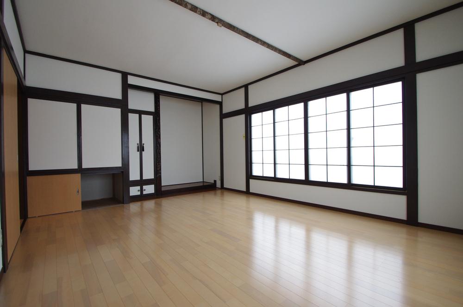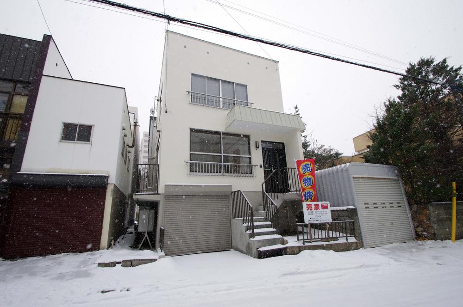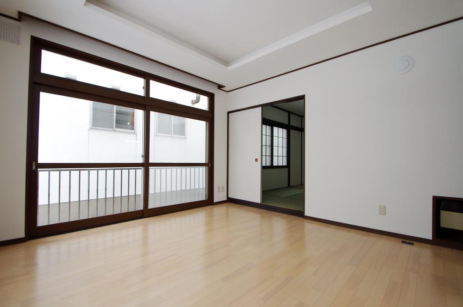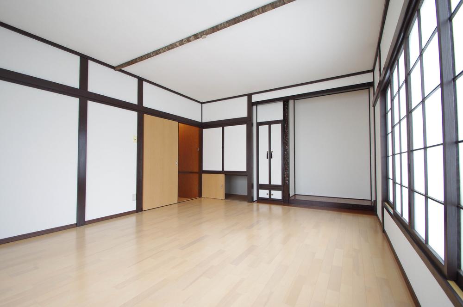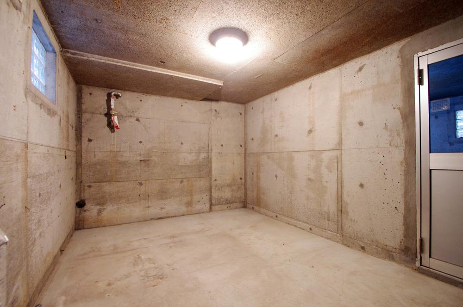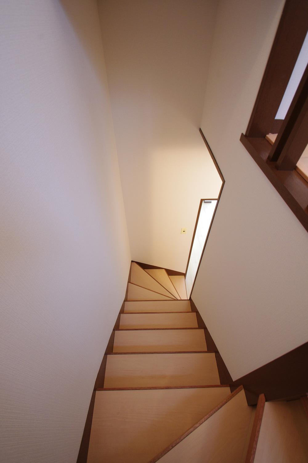|
|
Hokkaido, Sapporo Higashi-ku
北海道札幌市東区
|
|
Subway Toho "Higashikuyakushomae" walk 3 minutes
地下鉄東豊線「東区役所前」歩3分
|
|
■ Subway "Higashikuyakushomae" Station 3-minute walk ■ Life convenient district! Ario Sapporo walking distance ■ Interior and exterior renovation completed
■地下鉄「東区役所前」駅徒歩3分■生活便利な地区!アリオ札幌徒歩圏■内外装リフォーム済
|
|
System kitchen new ・ Washstand new with joinery part exchange shower ・ Water supply hot water supply pipe new shower toilet seat exchange settled outer wall ・ Already Roof Coatings
システムキッチン新品・建具一部交換シャワー付洗面台新品・給水給湯管新品シャワー便座交換済外壁・屋根塗装済
|
Features pickup 特徴ピックアップ | | Immediate Available / Super close / Interior and exterior renovation / System kitchen / Or more before road 6m / Japanese-style room / Washbasin with shower / 2-story / Flooring Chokawa / Warm water washing toilet seat / TV monitor interphone / All room 6 tatami mats or more / City gas 即入居可 /スーパーが近い /内外装リフォーム /システムキッチン /前道6m以上 /和室 /シャワー付洗面台 /2階建 /フローリング張替 /温水洗浄便座 /TVモニタ付インターホン /全居室6畳以上 /都市ガス |
Price 価格 | | 15,980,000 yen 1598万円 |
Floor plan 間取り | | 3LDK + S (storeroom) 3LDK+S(納戸) |
Units sold 販売戸数 | | 1 units 1戸 |
Land area 土地面積 | | 65.82 sq m (19.91 tsubo) (Registration) 65.82m2(19.91坪)(登記) |
Building area 建物面積 | | 116.64 sq m (35.28 tsubo) (Registration) 116.64m2(35.28坪)(登記) |
Driveway burden-road 私道負担・道路 | | Nothing, East 8m width (contact the road width 7m) 無、東8m幅(接道幅7m) |
Completion date 完成時期(築年月) | | November 1977 1977年11月 |
Address 住所 | | Hokkaido, Sapporo Higashi-ku, Kitajunijohigashi 9-2-25 北海道札幌市東区北十二条東9-2-25 |
Traffic 交通 | | Subway Toho "Higashikuyakushomae" walk 3 minutes 地下鉄東豊線「東区役所前」歩3分
|
Related links 関連リンク | | [Related Sites of this company] 【この会社の関連サイト】 |
Person in charge 担当者より | | Rep Ito 担当者伊藤 |
Contact お問い合せ先 | | Fuji Corporation (Corporation) TEL: 0800-603-3344 [Toll free] mobile phone ・ Also available from PHS
Caller ID is not notified
Please contact the "saw SUUMO (Sumo)"
If it does not lead, If the real estate company フジコーポレーション(株)TEL:0800-603-3344【通話料無料】携帯電話・PHSからもご利用いただけます
発信者番号は通知されません
「SUUMO(スーモ)を見た」と問い合わせください
つながらない方、不動産会社の方は
|
Building coverage, floor area ratio 建ぺい率・容積率 | | 60% ・ 200% 60%・200% |
Time residents 入居時期 | | Immediate available 即入居可 |
Land of the right form 土地の権利形態 | | Ownership 所有権 |
Structure and method of construction 構造・工法 | | Wooden second floor underground 1 story 木造2階地下1階建 |
Renovation リフォーム | | October 2012 interior renovation completed (kitchen ・ wall ・ floor ・ all rooms ・ Shower toilet seat), October 2012 exterior renovation completed (outer wall ・ roof ・ Water supply hot water supply pipe) 2012年10月内装リフォーム済(キッチン・壁・床・全室・シャワー便座)、2012年10月外装リフォーム済(外壁・屋根・給水給湯管) |
Use district 用途地域 | | One dwelling 1種住居 |
Overview and notices その他概要・特記事項 | | Contact: Ito, Facilities: Public Water Supply, This sewage, Individual LPG, Parking: Garage 担当者:伊藤、設備:公営水道、本下水、個別LPG、駐車場:車庫 |
Company profile 会社概要 | | <Seller> Governor of Hokkaido Ishikari (2) the first 006,950 No. Fuji Corporation (Corporation) Yubinbango060-0061 Hokkaido Chuo-ku, Sapporo Minamiichijonishi 7-20-1 <売主>北海道知事石狩(2)第006950号フジコーポレーション(株)〒060-0061 北海道札幌市中央区南一条西7-20-1 |

