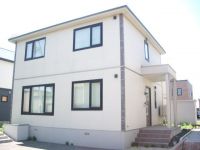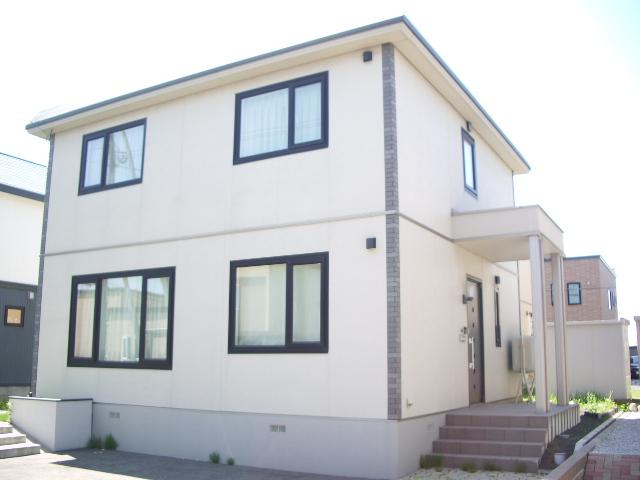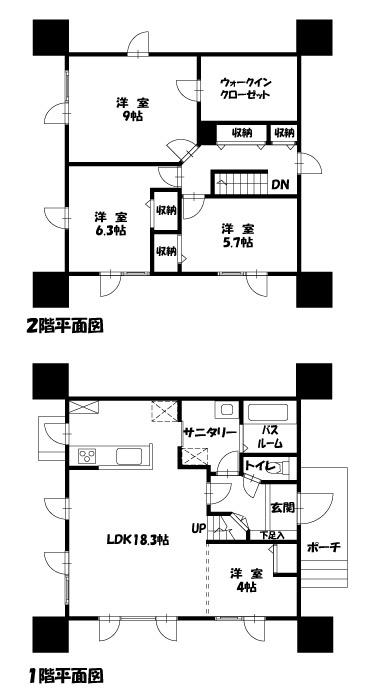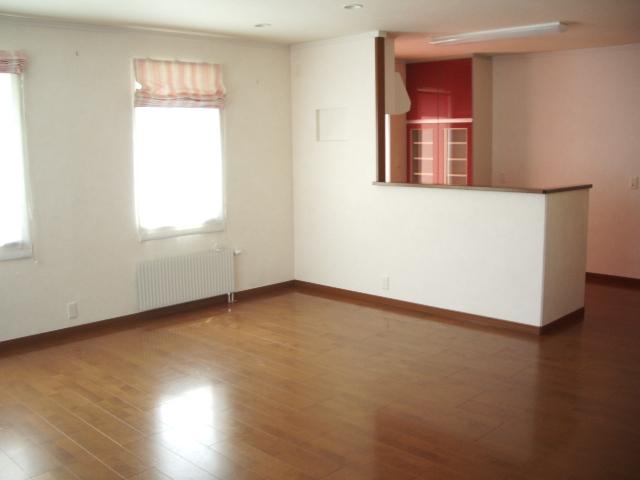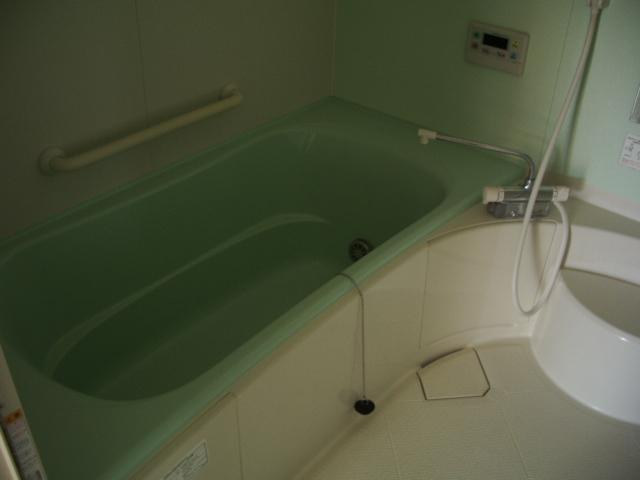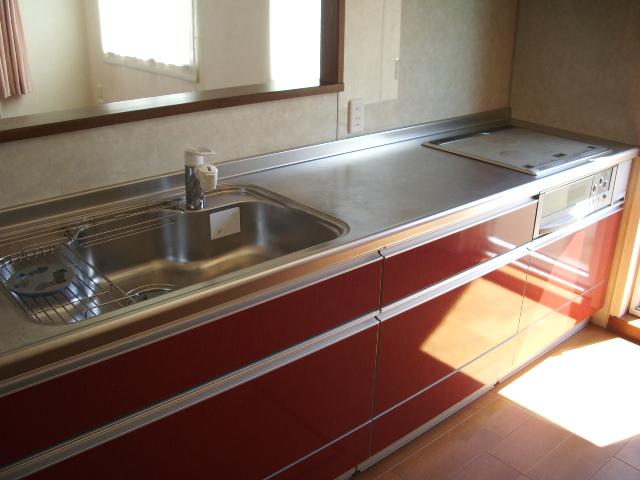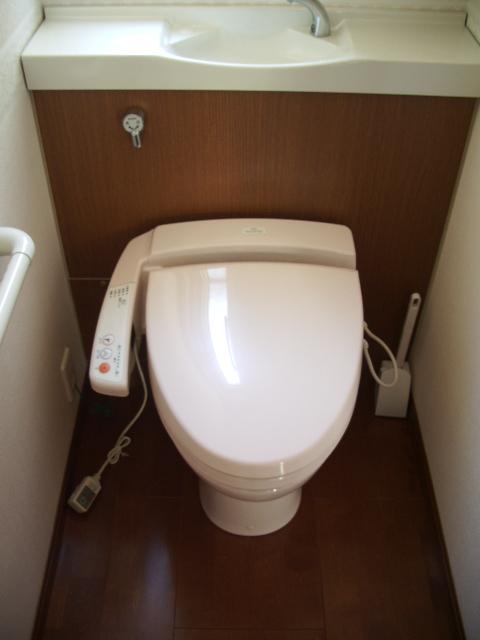|
|
Hokkaido, Sapporo Higashi-ku
北海道札幌市東区
|
|
Central bus "Higashinaebo Article 13 1-chome" walk 3 minutes
中央バス「東苗穂13条1丁目」歩3分
|
Features pickup 特徴ピックアップ | | Parking three or more possible / Immediate Available / LDK18 tatami mats or more / A quiet residential area / Face-to-face kitchen / Bathroom 1 tsubo or more / 2-story / Double-glazing / Warm water washing toilet seat / TV monitor interphone / IH cooking heater / Walk-in closet / Living stairs 駐車3台以上可 /即入居可 /LDK18畳以上 /閑静な住宅地 /対面式キッチン /浴室1坪以上 /2階建 /複層ガラス /温水洗浄便座 /TVモニタ付インターホン /IHクッキングヒーター /ウォークインクロゼット /リビング階段 |
Price 価格 | | 19,800,000 yen 1980万円 |
Floor plan 間取り | | 4LDK 4LDK |
Units sold 販売戸数 | | 1 units 1戸 |
Land area 土地面積 | | 193.2 sq m (58.44 tsubo) (Registration) 193.2m2(58.44坪)(登記) |
Building area 建物面積 | | 110.28 sq m (33.35 tsubo) (Registration) 110.28m2(33.35坪)(登記) |
Driveway burden-road 私道負担・道路 | | Nothing, Southeast 8m width (contact the road width 13.8m) 無、南東8m幅(接道幅13.8m) |
Completion date 完成時期(築年月) | | May 2006 2006年5月 |
Address 住所 | | Hokkaido, Sapporo Higashi-ku, Higashinaebojuyonjo 1-2-31 北海道札幌市東区東苗穂十四条1-2-31 |
Traffic 交通 | | Central bus "Higashinaebo Article 13 1-chome" walk 3 minutes 中央バス「東苗穂13条1丁目」歩3分 |
Related links 関連リンク | | [Related Sites of this company] 【この会社の関連サイト】 |
Person in charge 担当者より | | Person in charge of real-estate and building Ueno Suggestions of properties to match the contents of Yuya hope is, of course, New construction property, Distribution Property, It has been a wide range of suggestions to remodeling business. We also accept consultation of the tax system and loans so our hope you'll feel free to contact us 担当者宅建上野 雄也御希望の内容に合わせた物件の御提案はもちろん、新築物件、流通物件、リフォーム事業まで幅広い御提案をさせて頂いております。税制やローンの相談も受け付けておりますので御気軽に御相談頂ければ幸いでございます |
Contact お問い合せ先 | | TEL: 0800-603-2132 [Toll free] mobile phone ・ Also available from PHS
Caller ID is not notified
Please contact the "saw SUUMO (Sumo)"
If it does not lead, If the real estate company TEL:0800-603-2132【通話料無料】携帯電話・PHSからもご利用いただけます
発信者番号は通知されません
「SUUMO(スーモ)を見た」と問い合わせください
つながらない方、不動産会社の方は
|
Building coverage, floor area ratio 建ぺい率・容積率 | | 40% ・ 80% 40%・80% |
Time residents 入居時期 | | Immediate available 即入居可 |
Land of the right form 土地の権利形態 | | Ownership 所有権 |
Structure and method of construction 構造・工法 | | Light-gauge steel 2-story (unit construction method) 軽量鉄骨2階建(ユニット工法) |
Construction 施工 | | Hokkaido Sekisui Heim Co., Ltd. 北海道セキスイハイム(株) |
Use district 用途地域 | | One low-rise 1種低層 |
Overview and notices その他概要・特記事項 | | Contact: Ueno Yuya, Facilities: Public Water Supply, This sewage, Parking: car space 担当者:上野 雄也、設備:公営水道、本下水、駐車場:カースペース |
Company profile 会社概要 | | <Mediation> Governor of Hokkaido Ishikari (11) No. 002509 (one company) Hokkaido Real Estate Fair Trade Council member Hokkaido Sekisui Heim Co., Ltd. Yubinbango001-0014 Hokkaido Sapporo Kita Ward Kitajuyonjonishi 4-2-1 <仲介>北海道知事石狩(11)第002509号(一社)北海道不動産公正取引協議会会員 北海道セキスイハイム(株)〒001-0014 北海道札幌市北区北十四条西4-2-1 |
