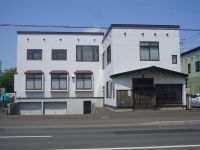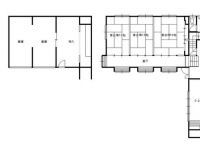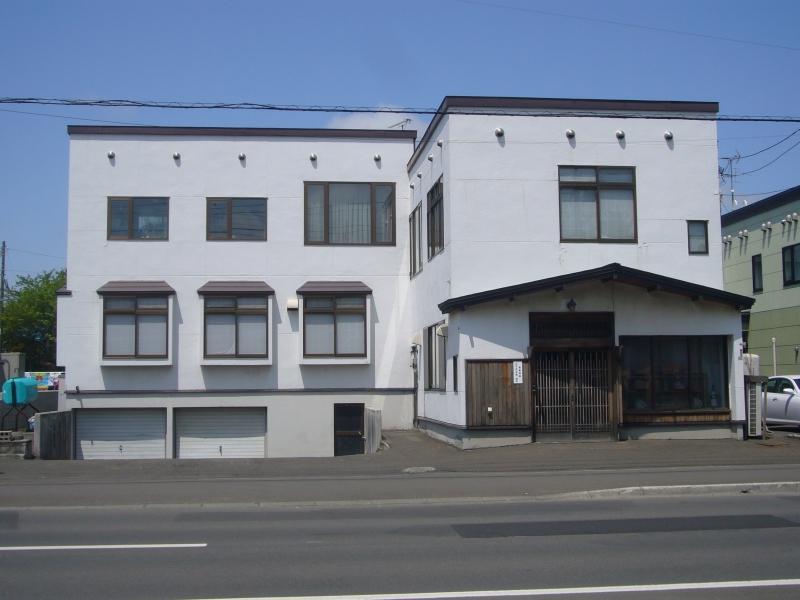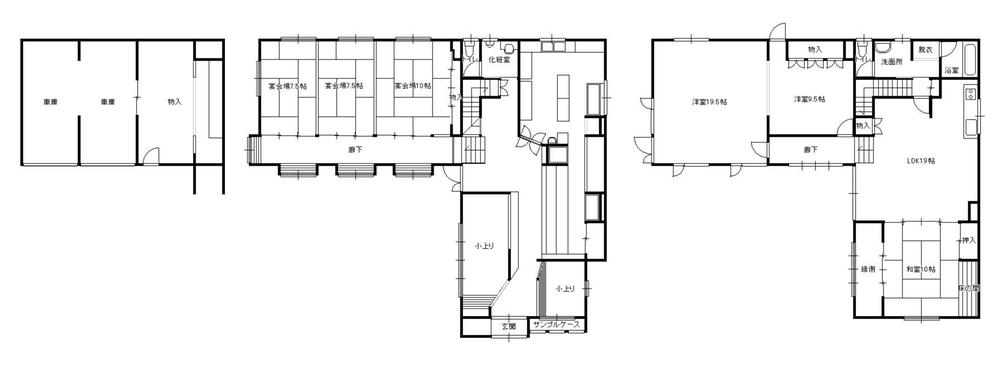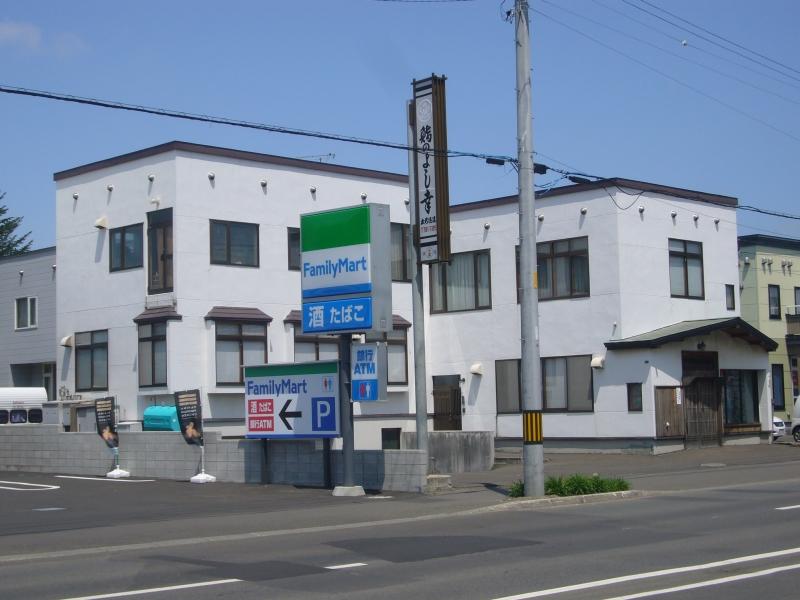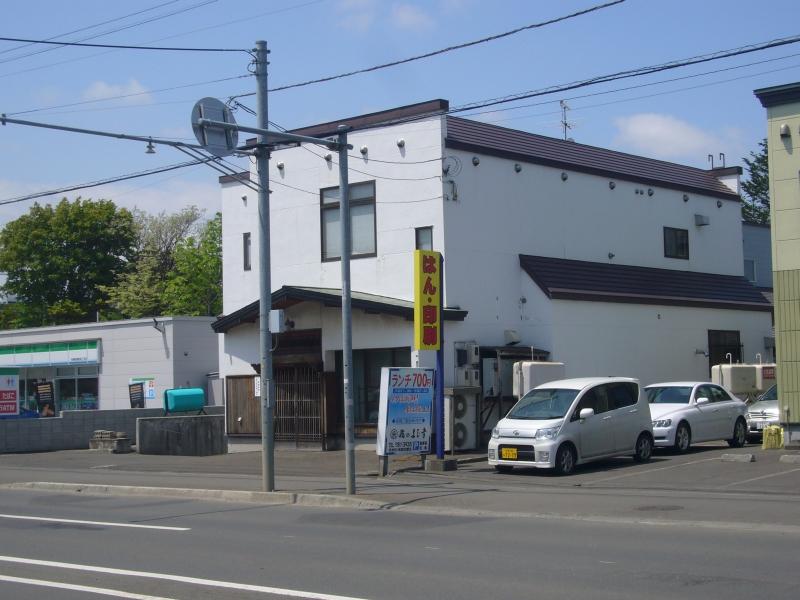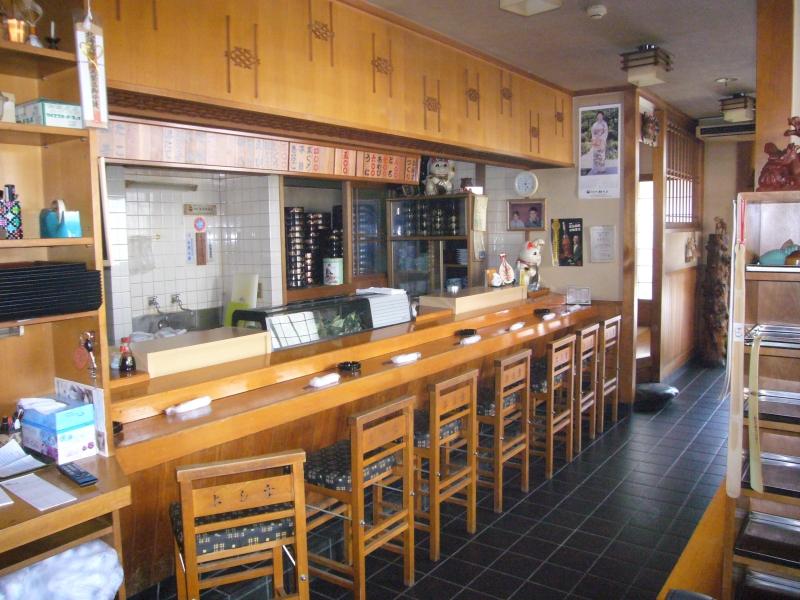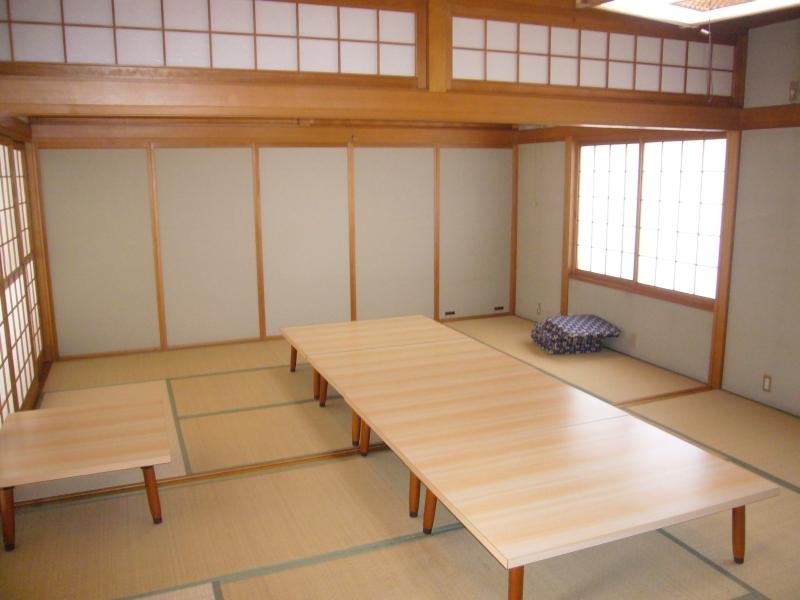|
|
Hokkaido, Sapporo Higashi-ku
北海道札幌市東区
|
|
Central bus "Satsunae elementary school before" walk 3 minutes
中央バス「札苗小学校前」歩3分
|
Features pickup 特徴ピックアップ | | Year Available / Parking three or more possible / Land more than 100 square meters / LDK18 tatami mats or more / It is close to the city / Japanese-style room / Shutter - garage / Toilet 2 places / Exterior renovation / 2-story / Southeast direction / Flat terrain 年内入居可 /駐車3台以上可 /土地100坪以上 /LDK18畳以上 /市街地が近い /和室 /シャッタ-車庫 /トイレ2ヶ所 /外装リフォーム /2階建 /東南向き /平坦地 |
Price 価格 | | 28,900,000 yen 2890万円 |
Floor plan 間取り | | 3LDK 3LDK |
Units sold 販売戸数 | | 1 units 1戸 |
Land area 土地面積 | | 340.98 sq m (103.14 tsubo) (Registration) 340.98m2(103.14坪)(登記) |
Building area 建物面積 | | 338.56 sq m (102.41 tsubo) (Registration), Of underground garage 56.51 sq m , Shop mortgage (store part 147.49 sq m) 338.56m2(102.41坪)(登記)、うち地下車庫56.51m2、店舗付住宅(店舗部分147.49m2) |
Driveway burden-road 私道負担・道路 | | Nothing, Southeast 20m width (contact the road width 19.5m) 無、南東20m幅(接道幅19.5m) |
Completion date 完成時期(築年月) | | September 1989 1989年9月 |
Address 住所 | | Hokkaido, Sapporo Higashi-ku, Higashinaebohachijo 2 北海道札幌市東区東苗穂八条2 |
Traffic 交通 | | Central bus "Satsunae elementary school before" walk 3 minutes 中央バス「札苗小学校前」歩3分 |
Person in charge 担当者より | | Rep Goto 担当者後藤 |
Contact お問い合せ先 | | TEL: 0800-603-1057 [Toll free] mobile phone ・ Also available from PHS
Caller ID is not notified
Please contact the "saw SUUMO (Sumo)"
If it does not lead, If the real estate company TEL:0800-603-1057【通話料無料】携帯電話・PHSからもご利用いただけます
発信者番号は通知されません
「SUUMO(スーモ)を見た」と問い合わせください
つながらない方、不動産会社の方は
|
Building coverage, floor area ratio 建ぺい率・容積率 | | 80% ・ 200% 80%・200% |
Time residents 入居時期 | | Consultation 相談 |
Land of the right form 土地の権利形態 | | Ownership 所有権 |
Structure and method of construction 構造・工法 | | Wooden second floor underground 1-story part RC 木造2階地下1階建一部RC |
Renovation リフォーム | | June 1999 exterior renovation completed (outer wall) 1999年6月外装リフォーム済(外壁) |
Use district 用途地域 | | Residential 近隣商業 |
Other limitations その他制限事項 | | Regulations have by the Aviation Law, Height district, Quasi-fire zones, Shade limit Yes, Four kind retail store district, Areas with a fear of the water, Aviation progression zone, Landscape planning area 航空法による規制有、高度地区、準防火地域、日影制限有、第四種小売店舗地区、出水のおそれのある区域、航空進行区域、景観計画区域 |
Overview and notices その他概要・特記事項 | | Contact: Goto, Facilities: Public Water Supply, This sewage, Individual LPG, Parking: underground garage 担当者:後藤、設備:公営水道、本下水、個別LPG、駐車場:地下車庫 |
Company profile 会社概要 | | <Mediation> Governor of Hokkaido Ishikari (12) No. 001481 (Corporation) Hokkaido Building Lots and Buildings Transaction Business Association (One company) Hokkaido Real Estate Fair Trade Council member Misawa Homes Hokkaido Co., Ltd. Distribution Division Yubinbango003-0002 Hokkaido Sapporo Shiroishi-ku Higashisapporonijo 6-8-1 <仲介>北海道知事石狩(12)第001481号(公社)北海道宅地建物取引業協会会員 (一社)北海道不動産公正取引協議会加盟ミサワホーム北海道(株)流通課〒003-0002 北海道札幌市白石区東札幌二条6-8-1 |
