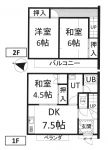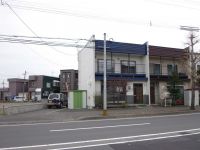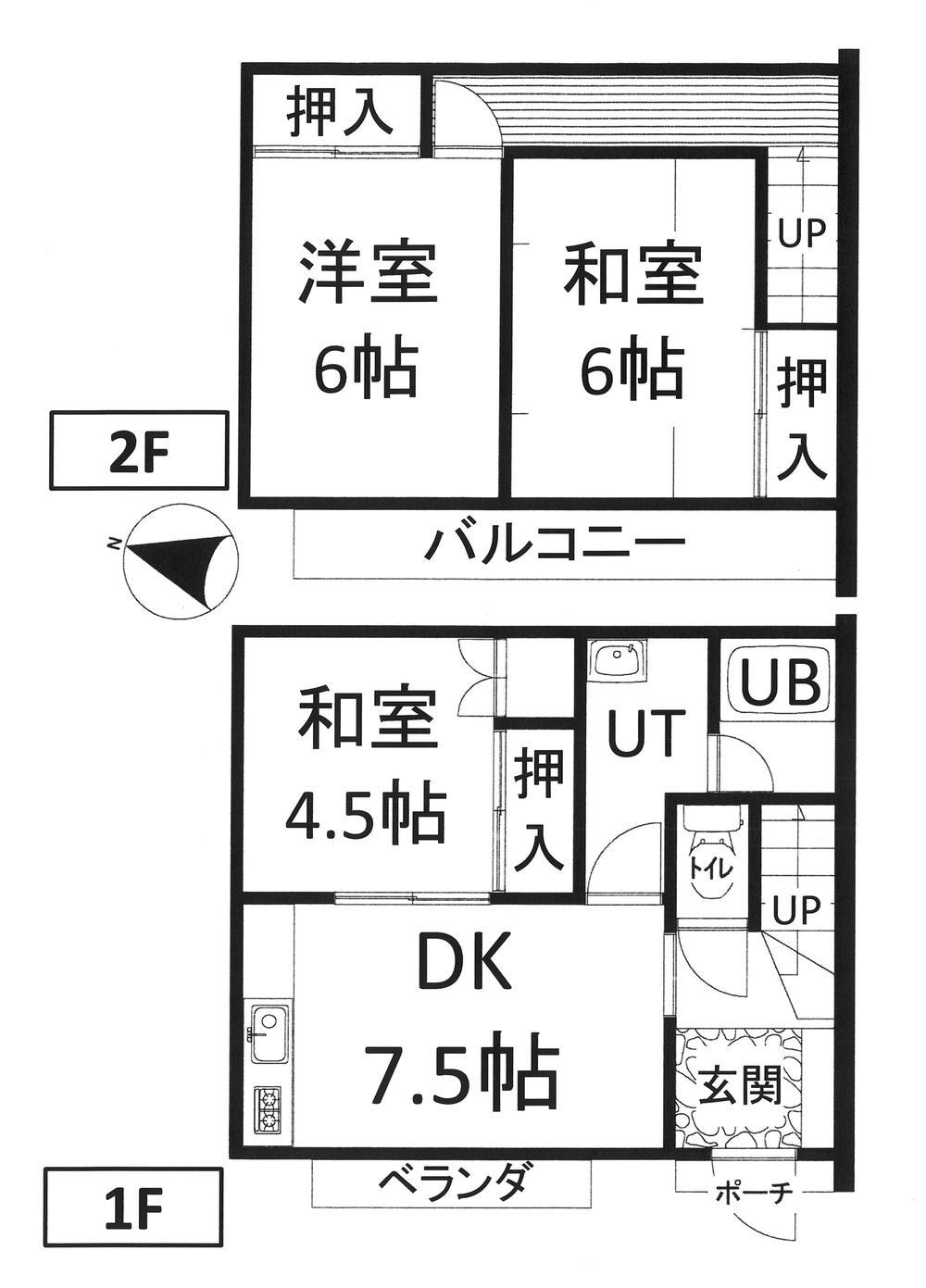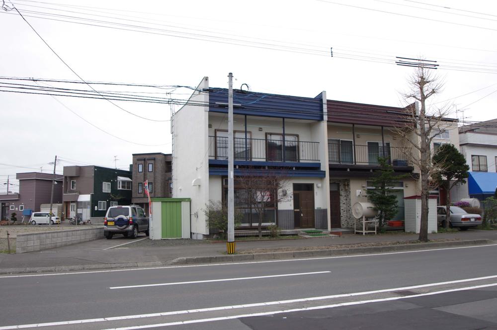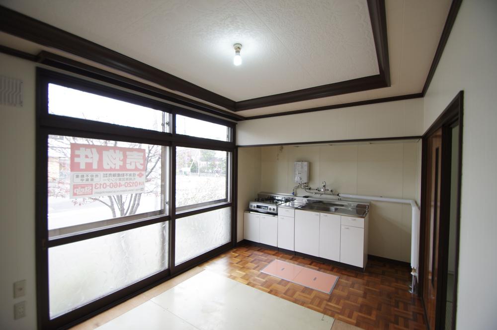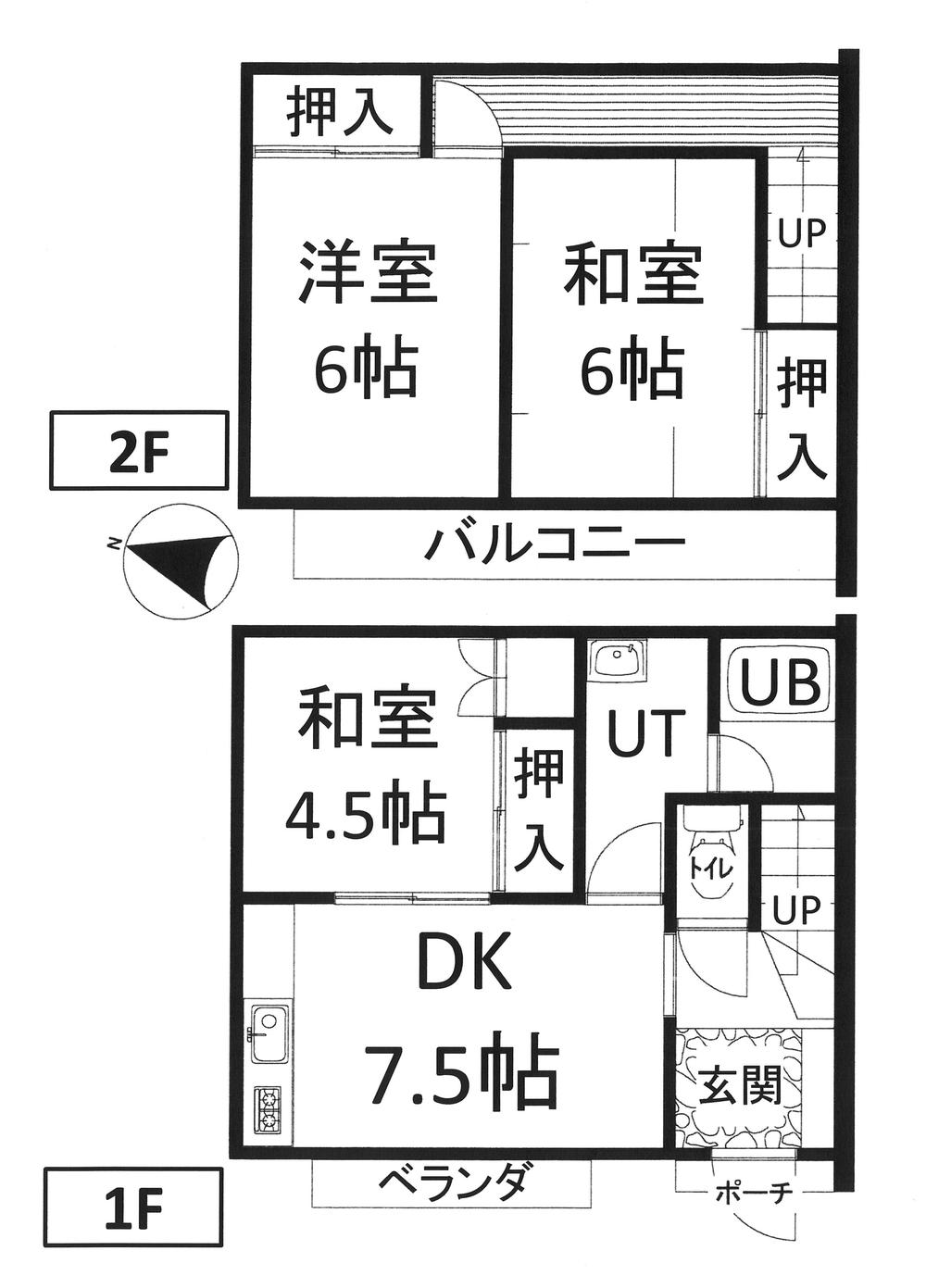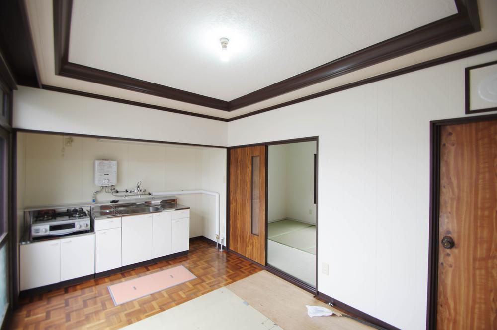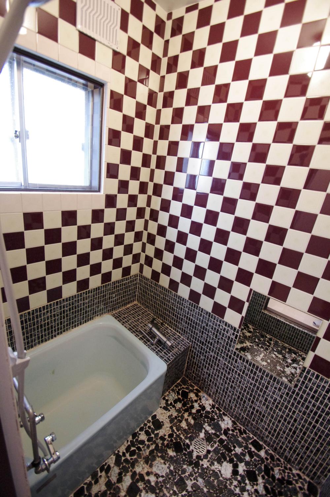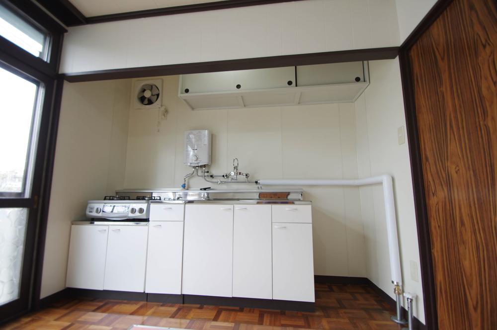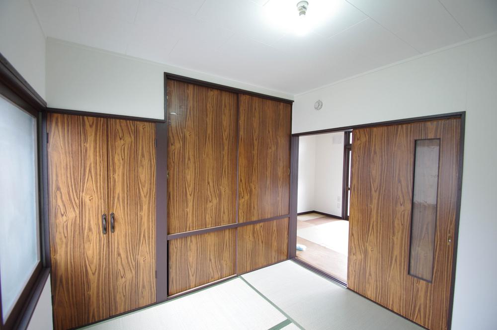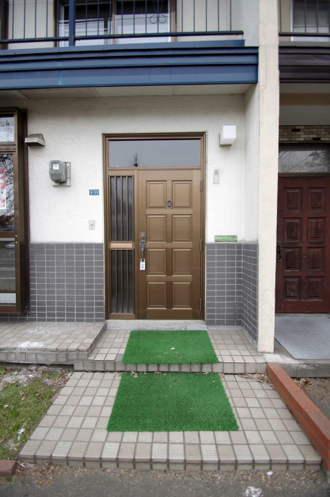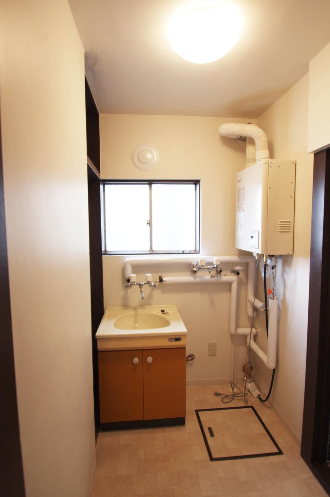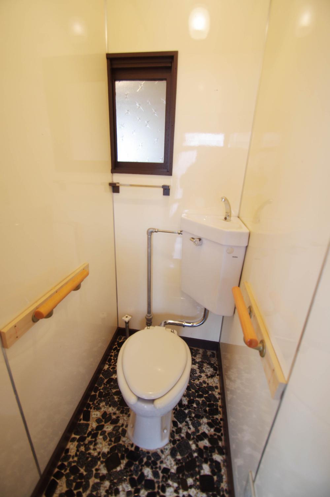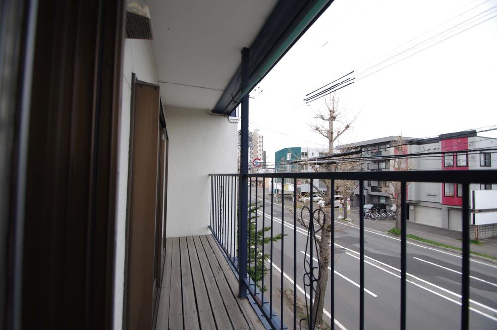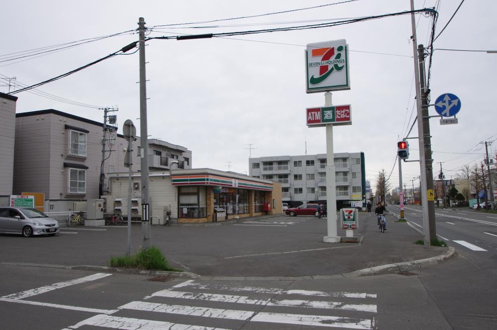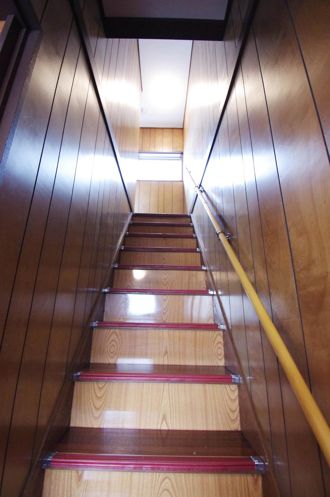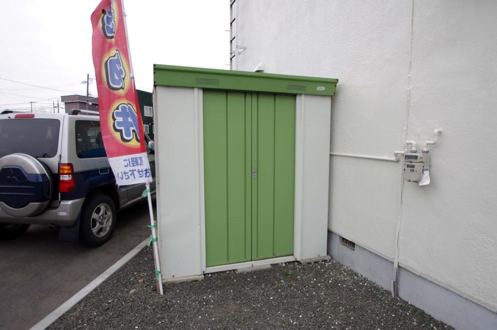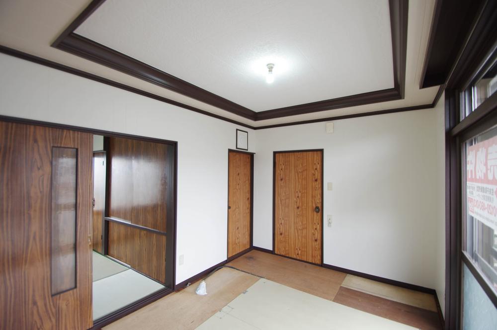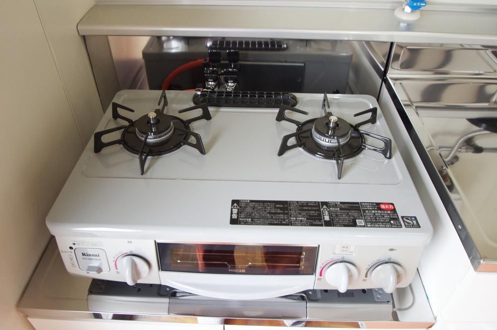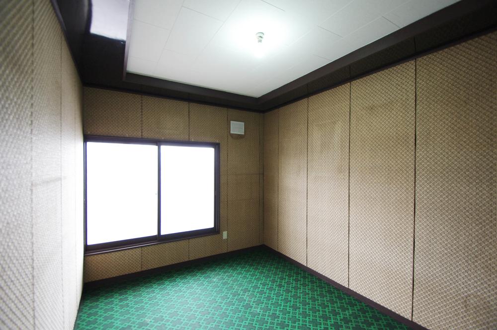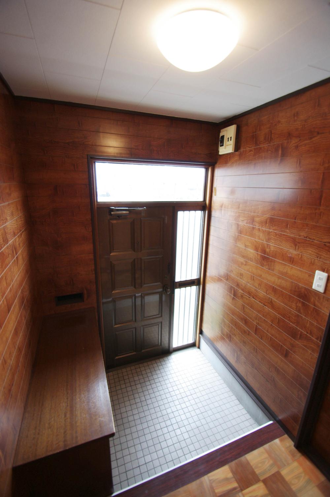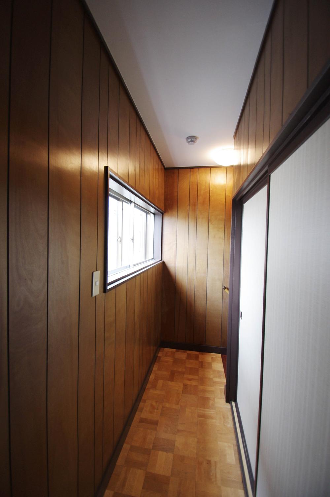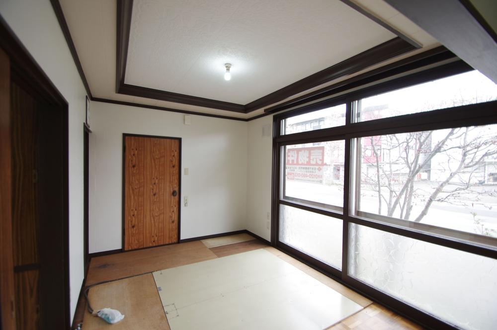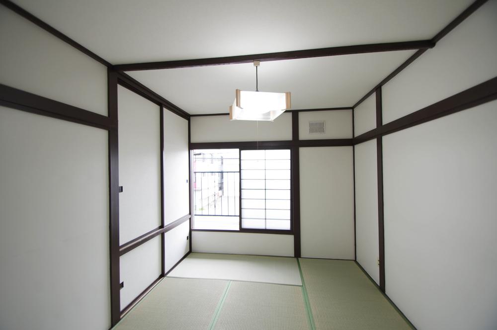|
|
Hokkaido, Sapporo Higashi-ku
北海道札幌市東区
|
|
Subway Toho "Kanjodorihigashi" walk 12 minutes
地下鉄東豊線「環状通東」歩12分
|
|
Interior and exterior renovation completed! <New equipment> boilers (bathroom ・ Wash basin), Water supply hot water supply pipe part, Kitchen under table, Gas water heaters, Gas table, Lighting equipment part <interior> Cross ・ CF part Hakawa, Exchange tatami mat, Wood refinishing other
内外装リフォーム済!<新規設備>ボイラー(浴室・洗面台)、給水給湯管一部、キッチン下台、ガス湯沸器、ガステーブル、照明器具一部<内装>クロス・CF一部貼替、畳表替、木部補修塗装ほか
|
Features pickup 特徴ピックアップ | | Immediate Available / Interior and exterior renovation / Interior renovation / All room storage / Japanese-style room / Exterior renovation / 2-story / Floor heating 即入居可 /内外装リフォーム /内装リフォーム /全居室収納 /和室 /外装リフォーム /2階建 /床暖房 |
Price 価格 | | 5.8 million yen 580万円 |
Floor plan 間取り | | 3DK 3DK |
Units sold 販売戸数 | | 1 units 1戸 |
Total units 総戸数 | | 1 units 1戸 |
Land area 土地面積 | | 69.27 sq m (registration) 69.27m2(登記) |
Building area 建物面積 | | 60.14 sq m (registration) 60.14m2(登記) |
Driveway burden-road 私道負担・道路 | | Nothing, Northwest 20m width (contact the road width 10.8m) 無、北西20m幅(接道幅10.8m) |
Completion date 完成時期(築年月) | | June 1975 1975年6月 |
Address 住所 | | Hokkaido, Sapporo Higashi-ku, Kitajukyujohigashi 20 北海道札幌市東区北十九条東20 |
Traffic 交通 | | Subway Toho "Kanjodorihigashi" walk 12 minutes 地下鉄東豊線「環状通東」歩12分
|
Related links 関連リンク | | [Related Sites of this company] 【この会社の関連サイト】 |
Contact お問い合せ先 | | Fuji Corporation (Corporation) TEL: 0800-603-3344 [Toll free] mobile phone ・ Also available from PHS
Caller ID is not notified
Please contact the "saw SUUMO (Sumo)"
If it does not lead, If the real estate company フジコーポレーション(株)TEL:0800-603-3344【通話料無料】携帯電話・PHSからもご利用いただけます
発信者番号は通知されません
「SUUMO(スーモ)を見た」と問い合わせください
つながらない方、不動産会社の方は
|
Building coverage, floor area ratio 建ぺい率・容積率 | | 60% ・ 200% 60%・200% |
Time residents 入居時期 | | Immediate available 即入居可 |
Land of the right form 土地の権利形態 | | Ownership 所有権 |
Structure and method of construction 構造・工法 | | Wooden zinc plated steel Itabuki 2 story 木造亜鉛メッキ鋼板葺2階建 |
Renovation リフォーム | | March 2013 interior renovation completed (kitchen ・ wall ・ floor ・ Tatami mat replacement, etc.), March 2013 exterior renovation completed (outer wall ・ roof) 2013年3月内装リフォーム済(キッチン・壁・床・畳表替ほか)、2013年3月外装リフォーム済(外壁・屋根) |
Use district 用途地域 | | Quasi-residence 準住居 |
Other limitations その他制限事項 | | Height district, 33m height district 高度地区、33m高度地区 |
Overview and notices その他概要・特記事項 | | Facilities: Public Water Supply, This sewage, Parking: car space 設備:公営水道、本下水、駐車場:カースペース |
Company profile 会社概要 | | <Seller> Governor of Hokkaido Ishikari (2) the first 006,950 No. Fuji Corporation (Corporation) Yubinbango060-0061 Hokkaido Chuo-ku, Sapporo Minamiichijonishi 7-20-1 <売主>北海道知事石狩(2)第006950号フジコーポレーション(株)〒060-0061 北海道札幌市中央区南一条西7-20-1 |
