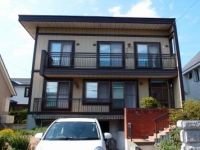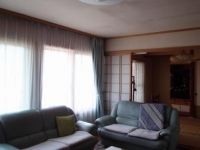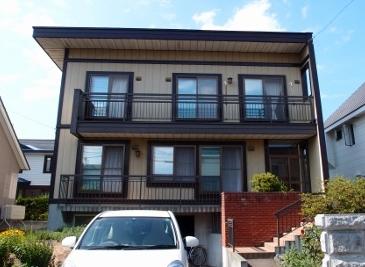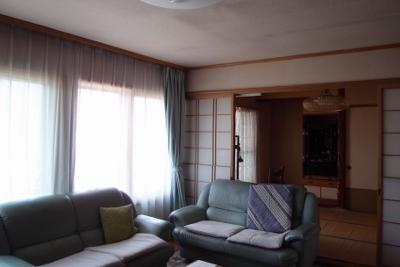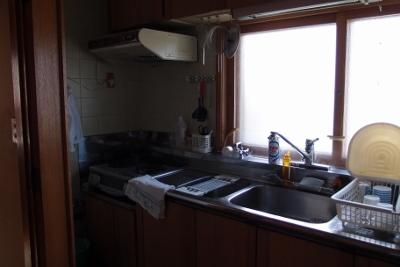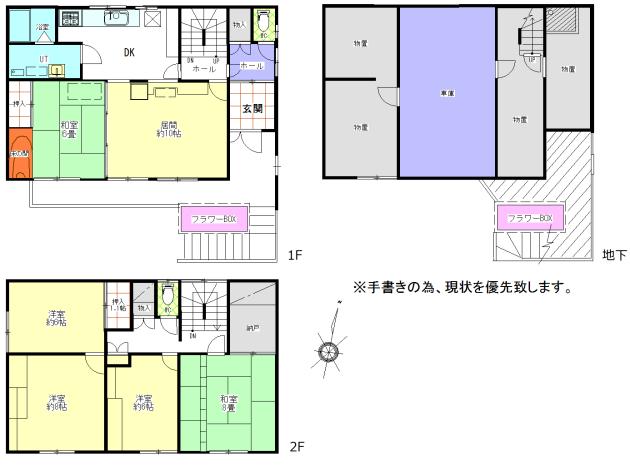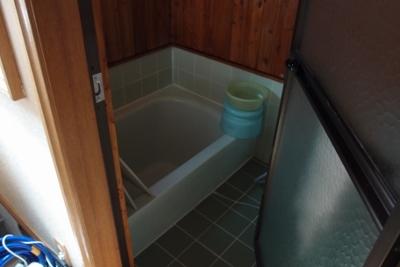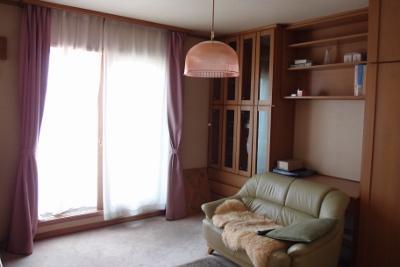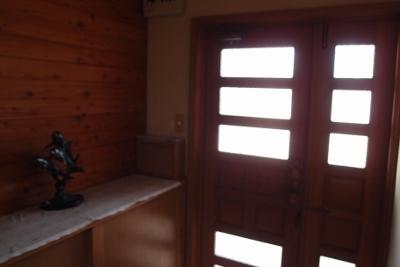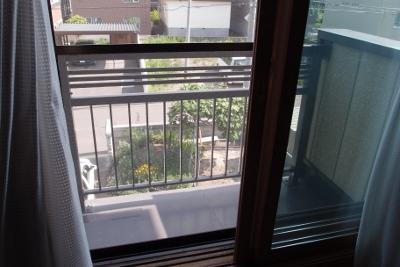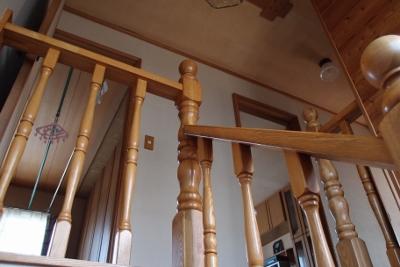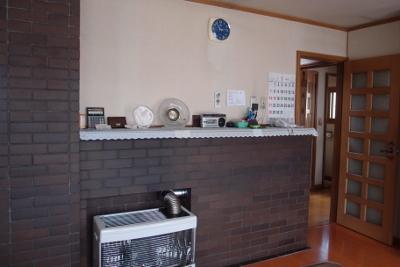|
|
Hokkaido, Sapporo Higashi-ku
北海道札幌市東区
|
|
Subway Toho "Shindohigashi" walk 7 minutes
地下鉄東豊線「新道東」歩7分
|
|
A subway walk 7 minutes walking distance and is a quiet residential area!
地下鉄徒歩7分徒歩圏でかつ閑静な住宅街です!
|
|
K0053 Life Information ● Seicomart ・ ・ ・ Walk about 3 minutes ● Sapporo Kita Article 38 stations ・ ・ ・ 2 minute walk ● Sakaemachi Rainbow Park ・ ・ ・ Walk about 6 minutes ● Sapporo AzumaIsao Shukai hospital ・ ・ ・ Walk about 11 minutes ■ Ion Sapporo Motomachi Shopping Center ・ ・ ・ Walk about 12 minutes
K0053 ライフインフォメーション●セイコーマート・・・徒歩約3分●札幌北38条局・・・徒歩約2分●栄町レインボー公園・・・徒歩約6分●札幌東徳洲会病院・・・徒歩約11分■イオン札幌元町ショッピングセンター・・・徒歩約12分
|
Features pickup 特徴ピックアップ | | Super close / A quiet residential area / LDK15 tatami mats or more / Toilet 2 places / 2-story / All room 6 tatami mats or more スーパーが近い /閑静な住宅地 /LDK15畳以上 /トイレ2ヶ所 /2階建 /全居室6畳以上 |
Price 価格 | | 25 million yen 2500万円 |
Floor plan 間取り | | 5LDK + S (storeroom) 5LDK+S(納戸) |
Units sold 販売戸数 | | 1 units 1戸 |
Land area 土地面積 | | 272.72 sq m (registration) 272.72m2(登記) |
Building area 建物面積 | | 184.66 sq m (registration) 184.66m2(登記) |
Driveway burden-road 私道負担・道路 | | Nothing, South 6m width (contact the road width 13.6m) 無、南6m幅(接道幅13.6m) |
Completion date 完成時期(築年月) | | February 1988 1988年2月 |
Address 住所 | | Hokkaido, Sapporo Higashi-ku, Kitasanjuhachijohigashi 16 北海道札幌市東区北三十八条東16 |
Traffic 交通 | | Subway Toho "Shindohigashi" walk 7 minutes 地下鉄東豊線「新道東」歩7分
|
Person in charge 担当者より | | Person in charge of real-estate and building FP Kojima Naoto Age: 40's ever rented apartment ・ The brokerage business of rental apartments we have been involved in the transaction to the main. From myself also home retention of experience, I think that if it is good advice to customers about the sale also the purchase of real estate. 担当者宅建FP小島 直人年齢:40代これまで賃貸アパート・賃貸マンションの仲介業務をメインに取引に携わって参りました。私自身も家持ちの経験から、不動産の売却また購入についてお客様に良いアドバイスが出来ればと思います。 |
Contact お問い合せ先 | | TEL: 0800-603-3346 [Toll free] mobile phone ・ Also available from PHS
Caller ID is not notified
Please contact the "saw SUUMO (Sumo)"
If it does not lead, If the real estate company TEL:0800-603-3346【通話料無料】携帯電話・PHSからもご利用いただけます
発信者番号は通知されません
「SUUMO(スーモ)を見た」と問い合わせください
つながらない方、不動産会社の方は
|
Building coverage, floor area ratio 建ぺい率・容積率 | | 60% ・ 200% 60%・200% |
Time residents 入居時期 | | Consultation 相談 |
Land of the right form 土地の権利形態 | | Ownership 所有権 |
Structure and method of construction 構造・工法 | | Wooden second floor underground 1 story 木造2階地下1階建 |
Construction 施工 | | Kinoshirotaisetsu 木の城たいせつ |
Use district 用途地域 | | Two mid-high 2種中高 |
Overview and notices その他概要・特記事項 | | Contact: Kojima Naoto 担当者:小島 直人 |
Company profile 会社概要 | | <Mediation> Minister of Land, Infrastructure and Transport (1) the first 007,889 No. ERA Sapporo (Ltd.) LIXIL Realty Sapporo office Yubinbango003-0022 Hokkaido Sapporo Shiroishi-ku Nangodori 14th Street south 3-11 Rasukomu 13 Building 1F <仲介>国土交通大臣(1)第007889号ERA札幌店(株)LIXILリアルティ札幌営業所〒003-0022 北海道札幌市白石区南郷通14丁目南3-11ラスコム13ビル1F |
