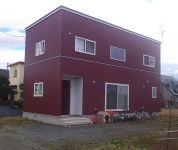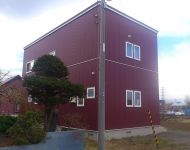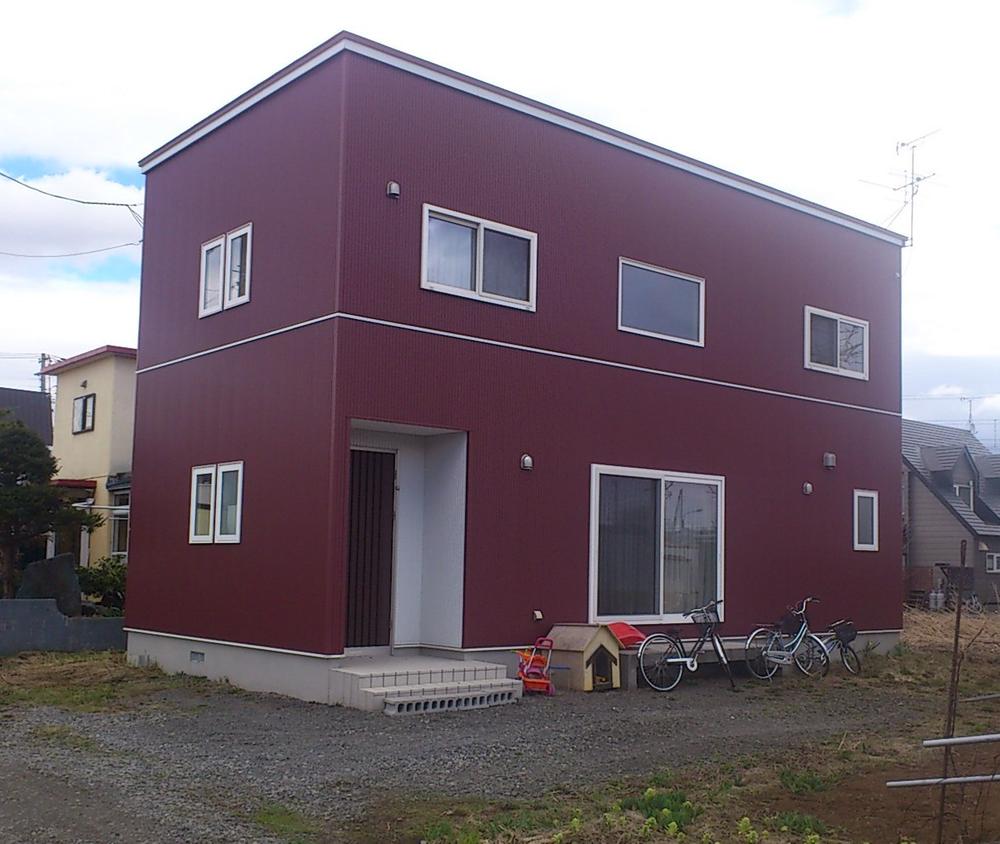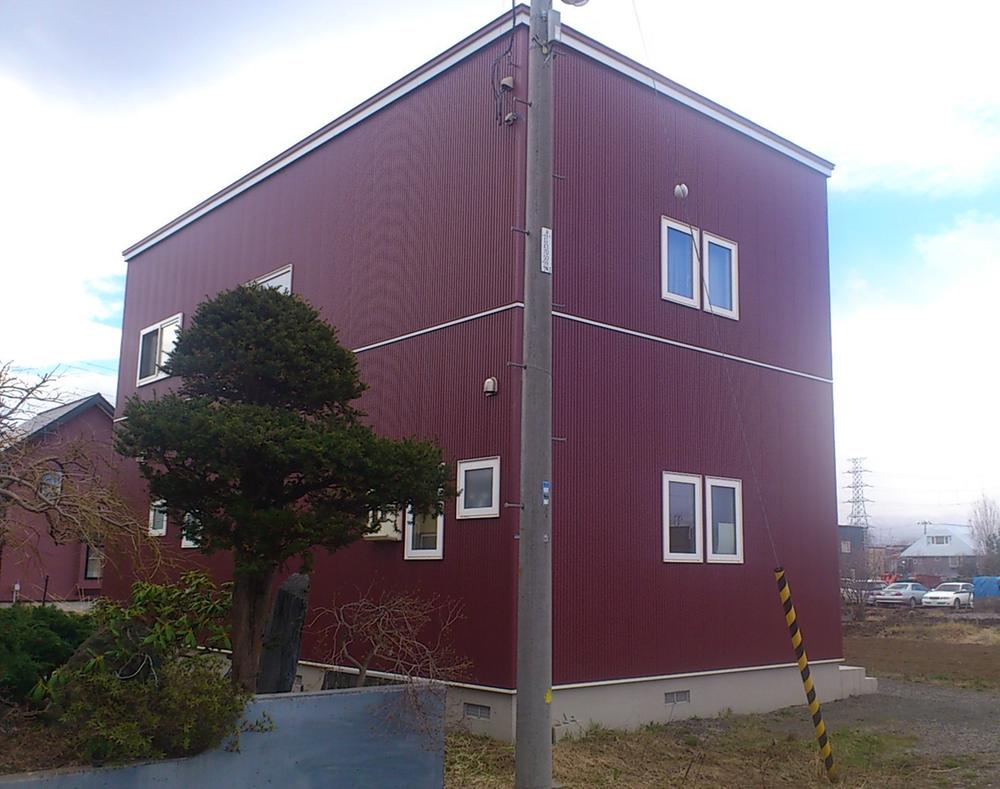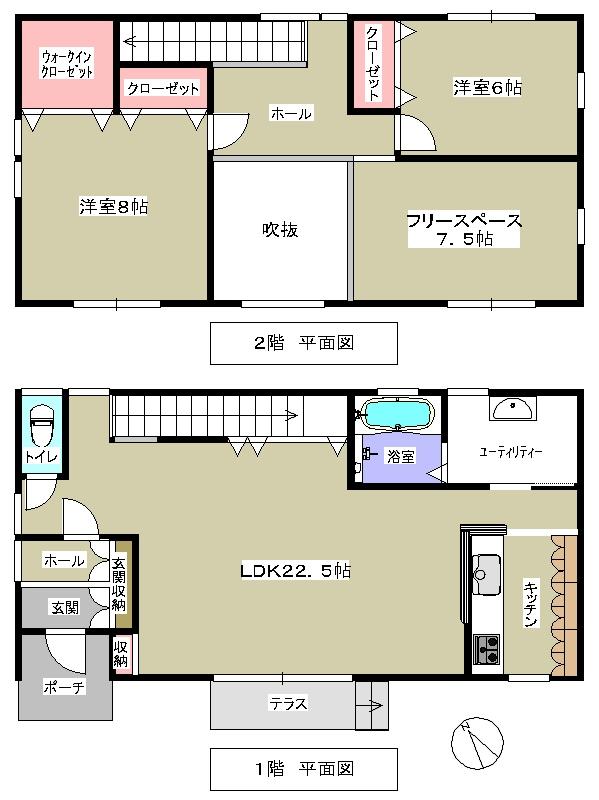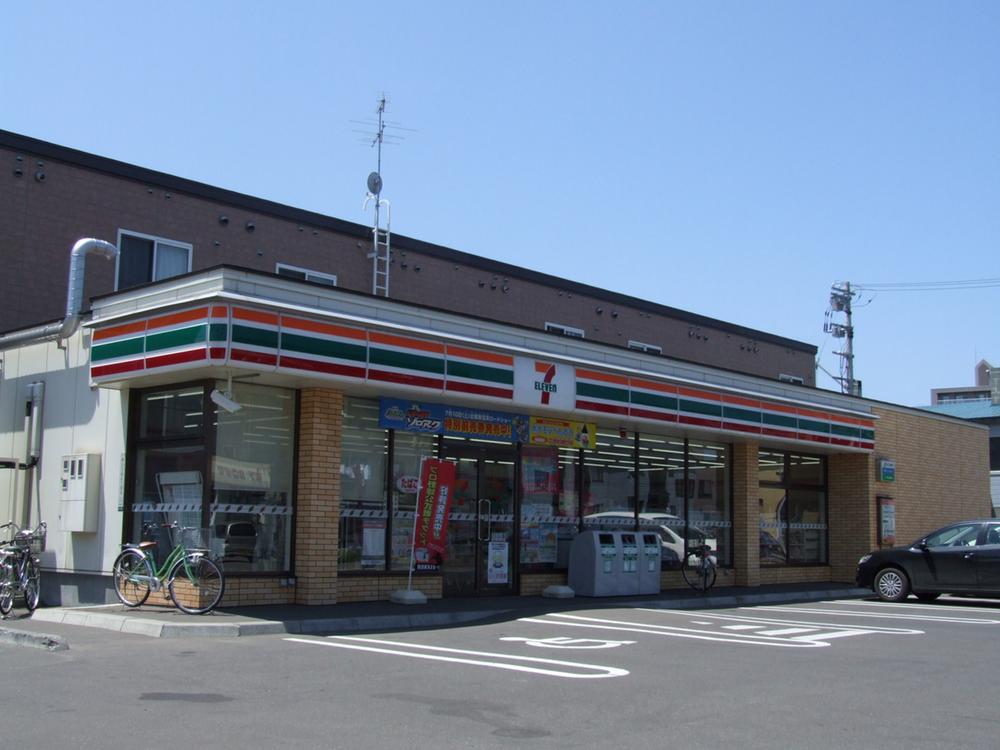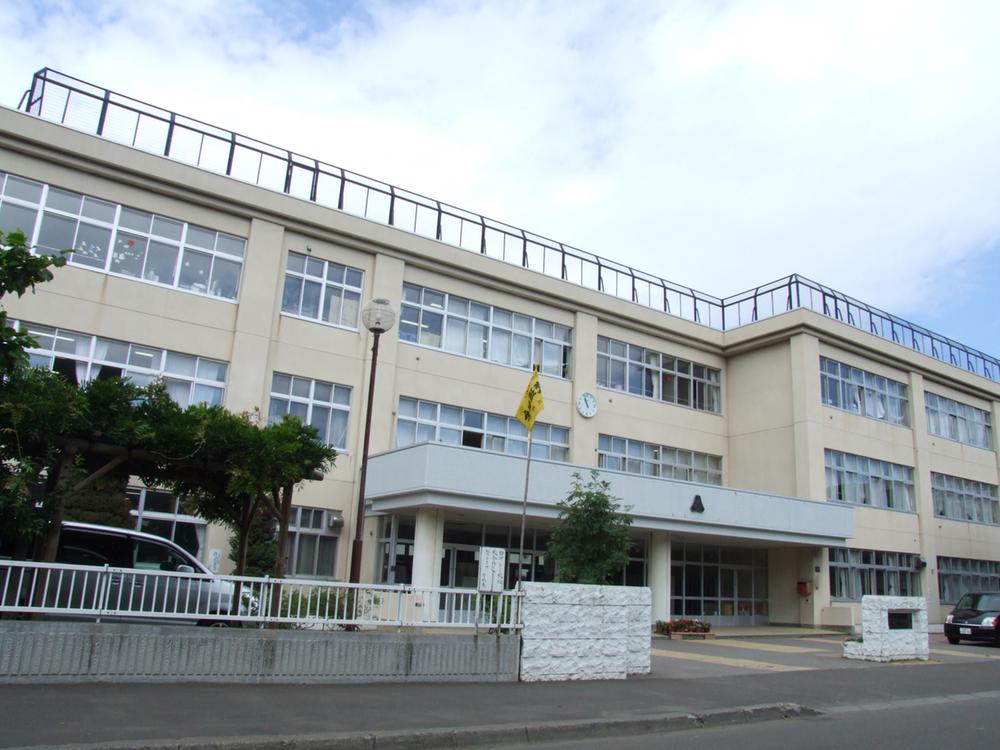|
|
Sapporo, Hokkaido, Kita-ku,
北海道札幌市北区
|
|
Central bus "Shinkawanishi Article 4 of the third stop" walk 2 minutes
中央バス「新川西4条第3停」歩2分
|
|
December 2008 built shallow properties of architecture! ! Supermarket ・ convenience store ・ hospital ・ Park is equipped within a 10-minute walk!
平成20年12月建築の築浅物件!!スーパー・コンビニ・病院・公園が徒歩10分圏内に揃っています!
|
Features pickup 特徴ピックアップ | | Year Available / Parking two Allowed / LDK20 tatami mats or more / Land 50 square meters or more / Super close / System kitchen / Yang per good / All room storage / Flat to the station / A quiet residential area / Or more before road 6m / Shaping land / garden / Washbasin with shower / Face-to-face kitchen / Bathroom 1 tsubo or more / 2-story / Warm water washing toilet seat / Underfloor Storage / Atrium / TV monitor interphone / Ventilation good / All living room flooring / IH cooking heater / Walk-in closet / All room 6 tatami mats or more / All-electric / All rooms are two-sided lighting / Flat terrain / terrace 年内入居可 /駐車2台可 /LDK20畳以上 /土地50坪以上 /スーパーが近い /システムキッチン /陽当り良好 /全居室収納 /駅まで平坦 /閑静な住宅地 /前道6m以上 /整形地 /庭 /シャワー付洗面台 /対面式キッチン /浴室1坪以上 /2階建 /温水洗浄便座 /床下収納 /吹抜け /TVモニタ付インターホン /通風良好 /全居室フローリング /IHクッキングヒーター /ウォークインクロゼット /全居室6畳以上 /オール電化 /全室2面採光 /平坦地 /テラス |
Price 価格 | | 23.8 million yen 2380万円 |
Floor plan 間取り | | 2LDK + S (storeroom) 2LDK+S(納戸) |
Units sold 販売戸数 | | 1 units 1戸 |
Land area 土地面積 | | 185.07 sq m (55.98 tsubo) (Registration) 185.07m2(55.98坪)(登記) |
Building area 建物面積 | | 110.13 sq m (33.31 tsubo) (Registration) 110.13m2(33.31坪)(登記) |
Driveway burden-road 私道負担・道路 | | Nothing, Northwest 6m width (contact the road width 12.7m) 無、北西6m幅(接道幅12.7m) |
Completion date 完成時期(築年月) | | December 2008 2008年12月 |
Address 住所 | | Hokkaido Sapporo Kita Ward Shinkawanishisanjo 2 北海道札幌市北区新川西三条2 |
Traffic 交通 | | Central bus "Shinkawanishi Article 4 of the third stop" walk 2 minutes 中央バス「新川西4条第3停」歩2分 |
Contact お問い合せ先 | | MRT (Ltd.) TEL: 0800-808-9758 [Toll free] mobile phone ・ Also available from PHS
Caller ID is not notified
Please contact the "saw SUUMO (Sumo)"
If it does not lead, If the real estate company MRT(株)TEL:0800-808-9758【通話料無料】携帯電話・PHSからもご利用いただけます
発信者番号は通知されません
「SUUMO(スーモ)を見た」と問い合わせください
つながらない方、不動産会社の方は
|
Building coverage, floor area ratio 建ぺい率・容積率 | | 40% ・ 80% 40%・80% |
Time residents 入居時期 | | Consultation 相談 |
Land of the right form 土地の権利形態 | | Ownership 所有権 |
Structure and method of construction 構造・工法 | | Wooden 2-story 木造2階建 |
Use district 用途地域 | | One low-rise, One dwelling 1種低層、1種住居 |
Other limitations その他制限事項 | | Height district 高度地区 |
Overview and notices その他概要・特記事項 | | Facilities: Public Water Supply, This sewage, All-electric, Parking: car space 設備:公営水道、本下水、オール電化、駐車場:カースペース |
Company profile 会社概要 | | <Mediation> Governor of Hokkaido Ishikari (5) No. 006066 MRT (Ltd.) Yubinbango064-0952 Hokkaido Chuo-ku, Sapporo Miyanomorinijo 7-3-20 <仲介>北海道知事石狩(5)第006066号MRT(株)〒064-0952 北海道札幌市中央区宮の森二条7-3-20 |
