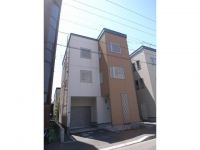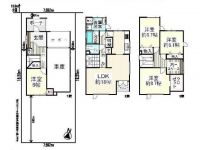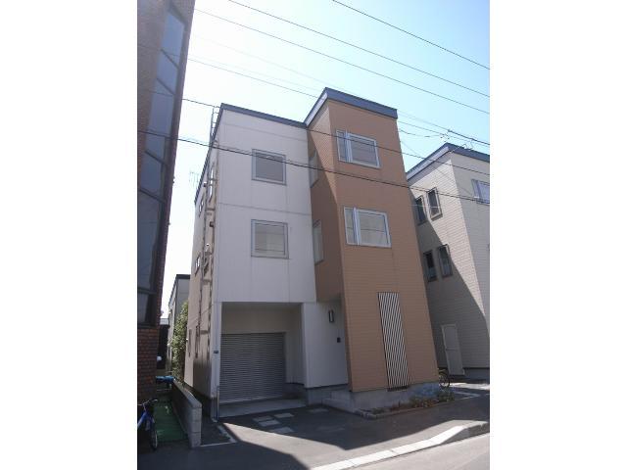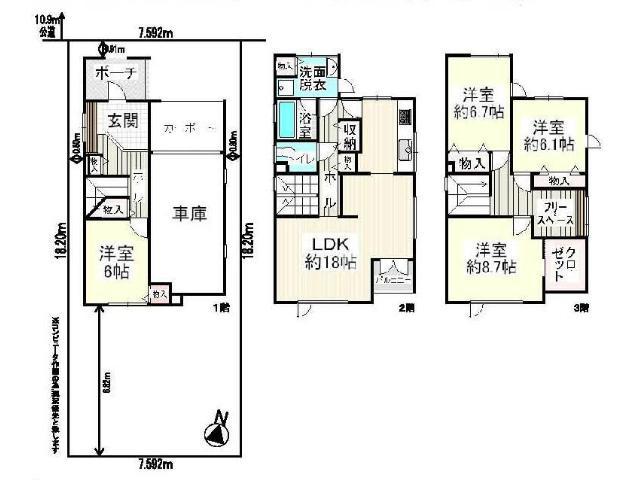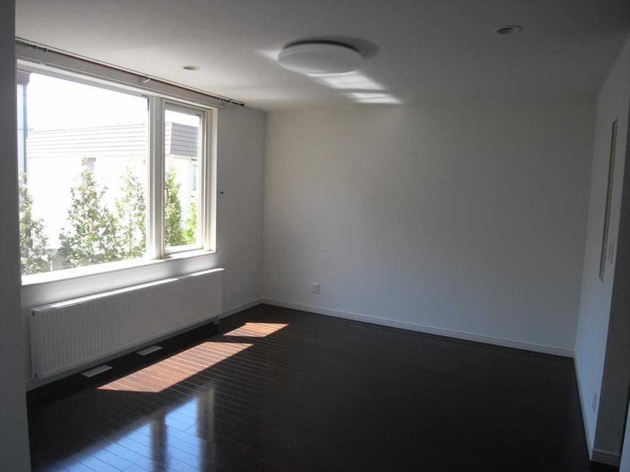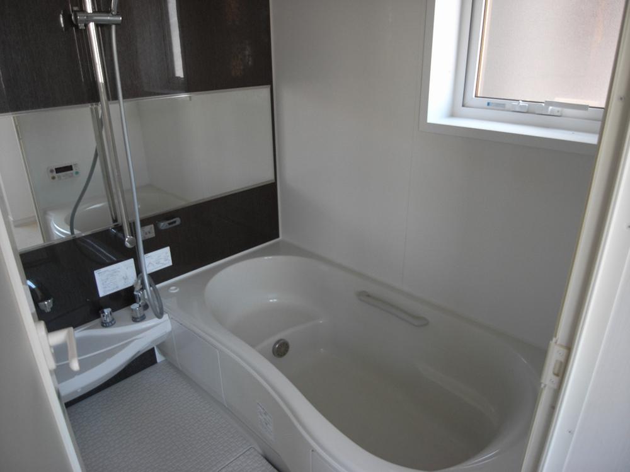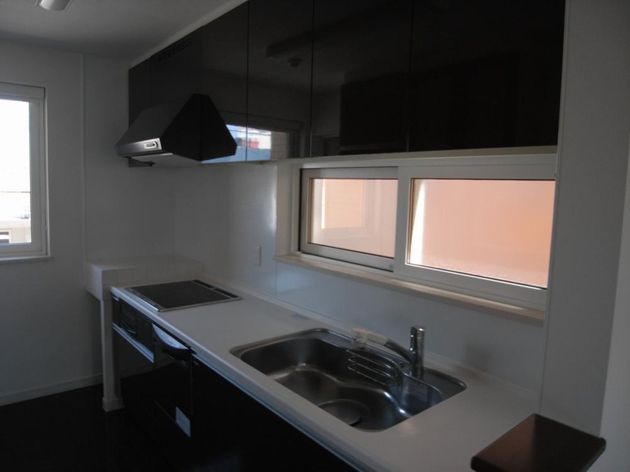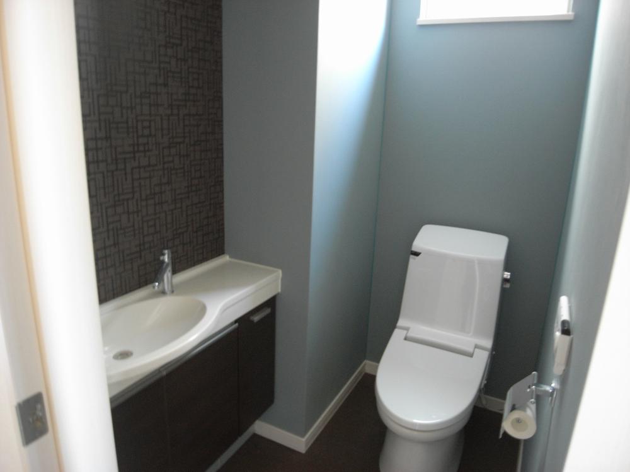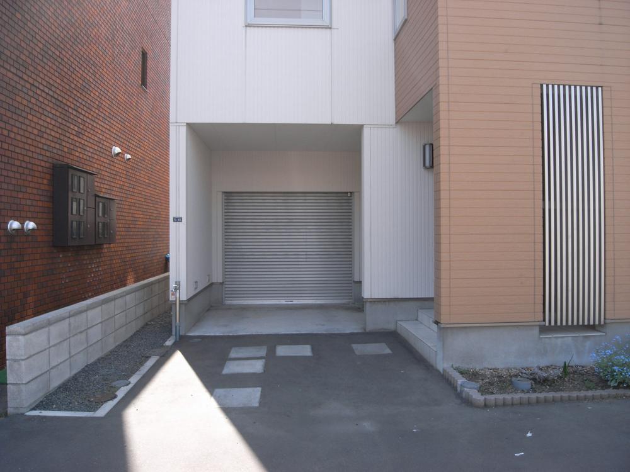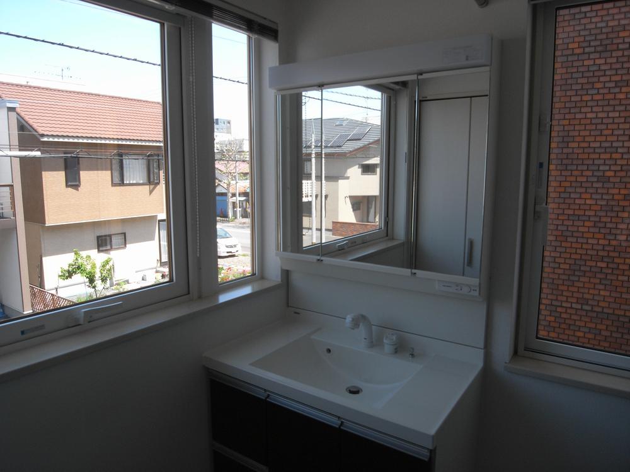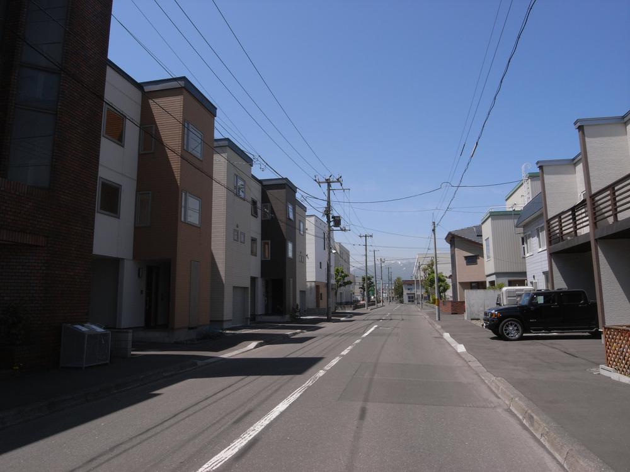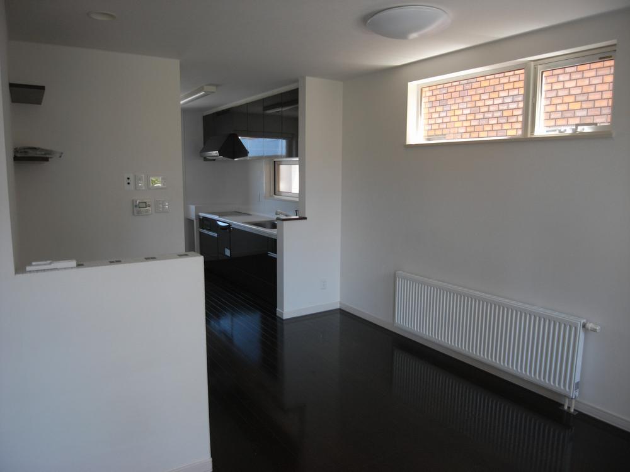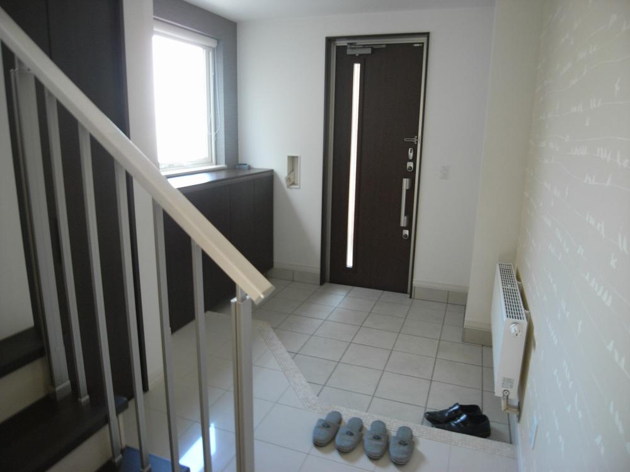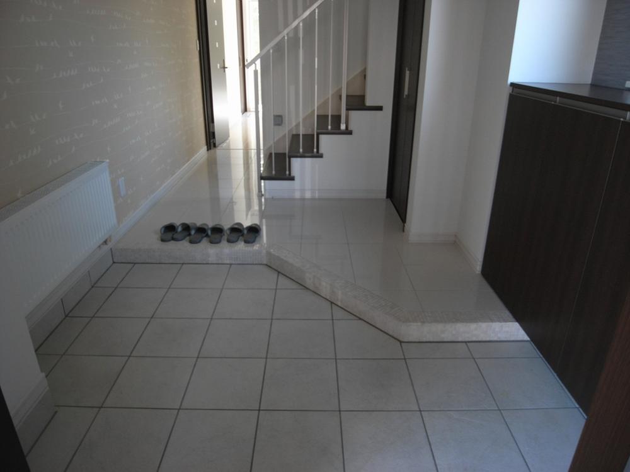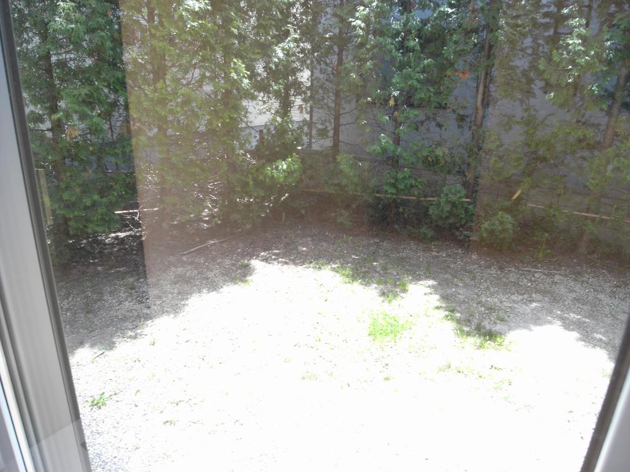|
|
Sapporo, Hokkaido, Kita-ku,
北海道札幌市北区
|
|
Subway Namboku "North Article 34" walk 6 minutes
地下鉄南北線「北34条」歩6分
|
|
◆ Three-story residential home planning center construction
◆ホーム企画センター施工の3階建住宅
|
|
◆ Parking 2 cars (built-in garage one +1 units) ◆ Close to super, Drug store, Electronics stores, From commercial facilities such as convenience stores, primary school ・ Junior high school, Ward office, Living environment of enhancement to life-related facilities such as the post office!
◆駐車2台(組込車庫1台+1台)◆近隣にはスーパー、ドラッグストア、家電量販店、コンビニなどの商業施設から、小学校・中学校、区役所、郵便局などの生活関連施設まで充実の生活環境!
|
Features pickup 特徴ピックアップ | | Parking two Allowed / Walk-in closet / All-electric 駐車2台可 /ウォークインクロゼット /オール電化 |
Price 価格 | | 32,800,000 yen 3280万円 |
Floor plan 間取り | | 4LDK 4LDK |
Units sold 販売戸数 | | 1 units 1戸 |
Land area 土地面積 | | 137.01 sq m 137.01m2 |
Building area 建物面積 | | 158.36 sq m 158.36m2 |
Driveway burden-road 私道負担・道路 | | Nothing, Northwest 10.9m width (contact the road width 7.5m) 無、北西10.9m幅(接道幅7.5m) |
Completion date 完成時期(築年月) | | October 2008 2008年10月 |
Address 住所 | | Hokkaido Sapporo Kita Ward Kitaniju Kujonishi 6 北海道札幌市北区北二十九条西6 |
Traffic 交通 | | Subway Namboku "North Article 34" walk 6 minutes
Subway Namboku "North Article 24" walk 12 minutes 地下鉄南北線「北34条」歩6分
地下鉄南北線「北24条」歩12分
|
Related links 関連リンク | | [Related Sites of this company] 【この会社の関連サイト】 |
Person in charge 担当者より | | Rep Honma Takashi 担当者本間 貴志 |
Contact お問い合せ先 | | TEL: 0800-603-1344 [Toll free] mobile phone ・ Also available from PHS
Caller ID is not notified
Please contact the "saw SUUMO (Sumo)"
If it does not lead, If the real estate company TEL:0800-603-1344【通話料無料】携帯電話・PHSからもご利用いただけます
発信者番号は通知されません
「SUUMO(スーモ)を見た」と問い合わせください
つながらない方、不動産会社の方は
|
Building coverage, floor area ratio 建ぺい率・容積率 | | 60% ・ 200% 60%・200% |
Time residents 入居時期 | | Immediate available 即入居可 |
Land of the right form 土地の権利形態 | | Ownership 所有権 |
Structure and method of construction 構造・工法 | | Wooden three-story 木造3階建 |
Use district 用途地域 | | Two mid-high 2種中高 |
Overview and notices その他概要・特記事項 | | Contact: Honma Takashi, Facilities: Public Water Supply, This sewage, Parking: car space 担当者:本間 貴志、設備:公営水道、本下水、駐車場:カースペース |
Company profile 会社概要 | | <Mediation> Governor of Hokkaido Ishikari (7) No. 004948 (Corporation) Hokkaido Building Lots and Buildings Transaction Business Association (One company) Hokkaido Real Estate Fair Trade Council member Ye station Sapporo Kita shop Fukutoshin home sales (Ltd.) Kitamise Yubinbango001-0908 Hokkaido Sapporo city north district Shinkotonihachijo 7-1-3 MATSUKURA building first floor <仲介>北海道知事石狩(7)第004948号(公社)北海道宅地建物取引業協会会員 (一社)北海道不動産公正取引協議会加盟イエステーション札幌北店副都心住宅販売(株)北店〒001-0908 北海道札幌市北区新琴似八条7-1-3松倉ビル 1階 |
