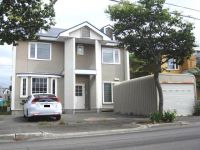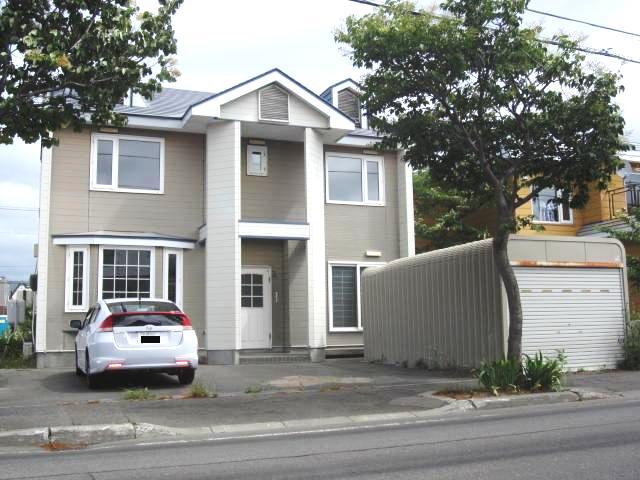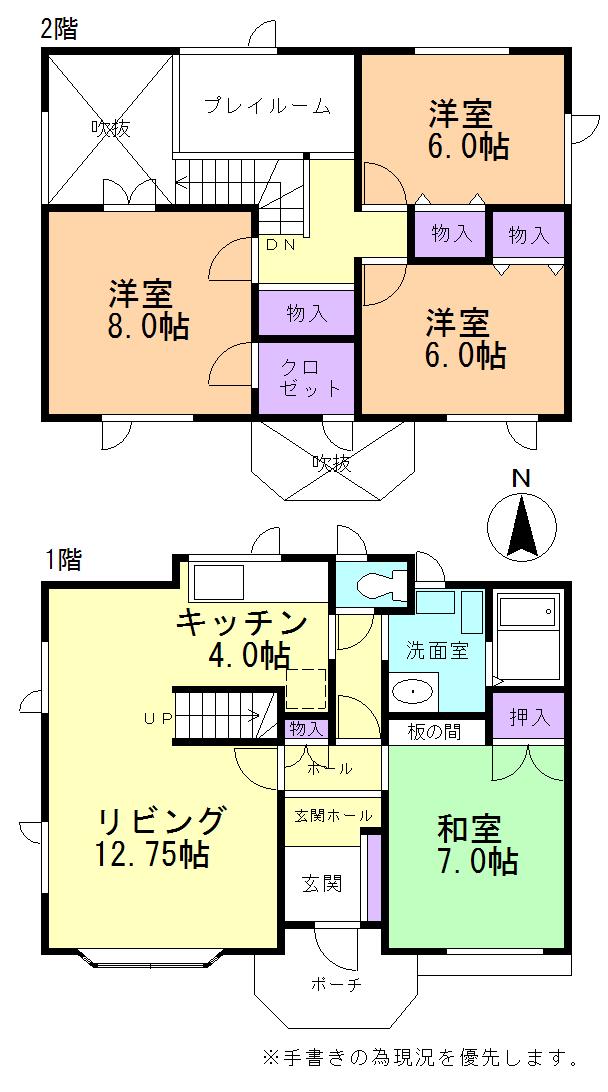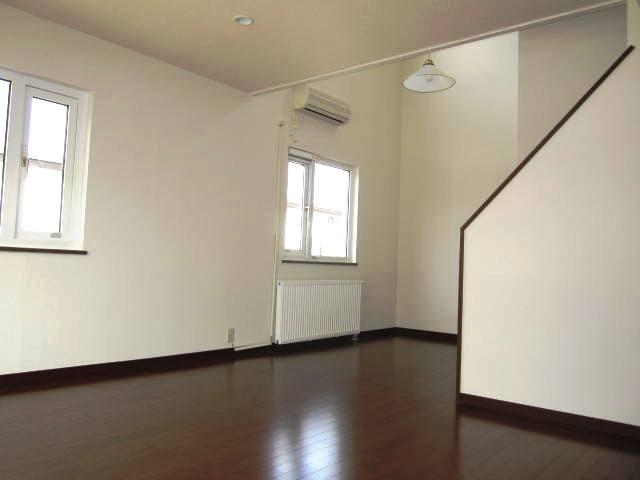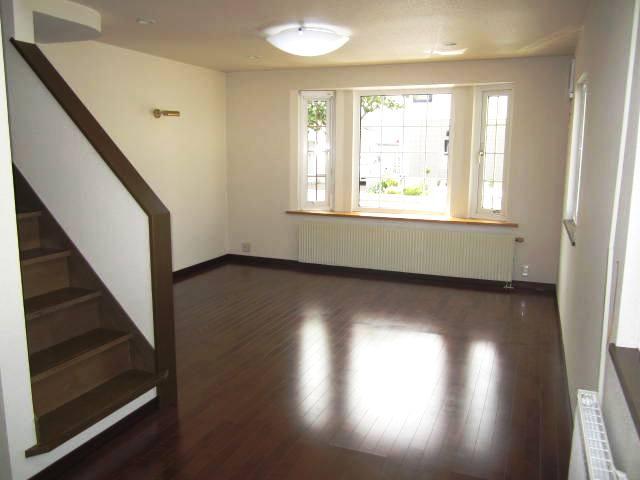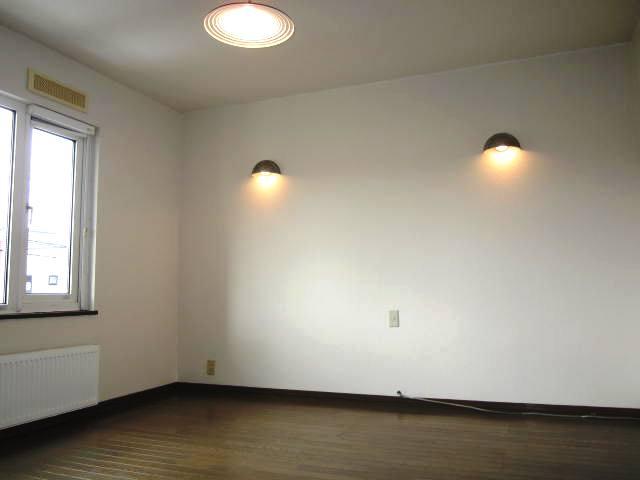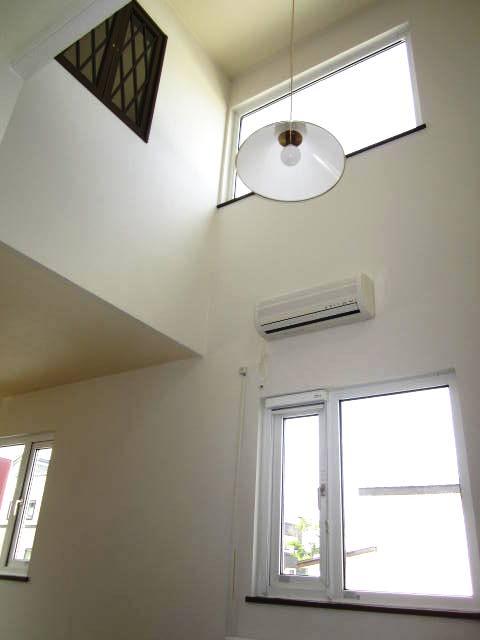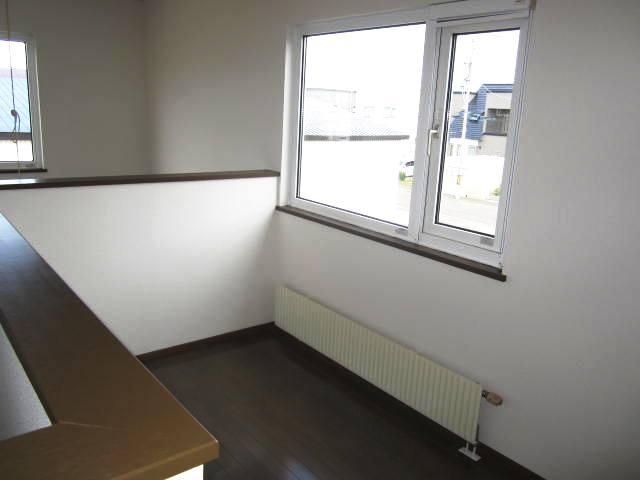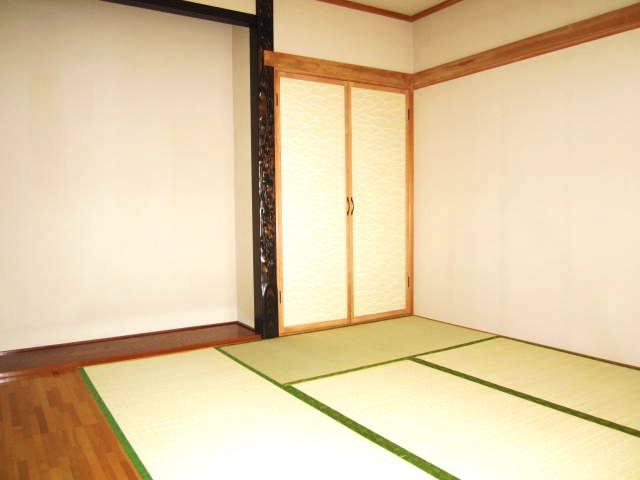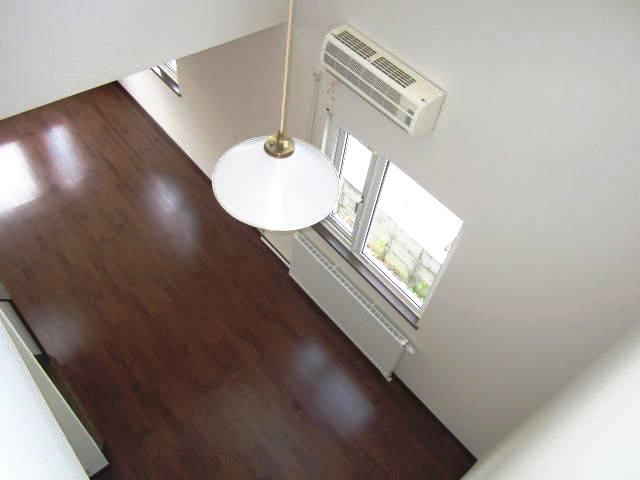|
|
Sapporo, Hokkaido, Kita-ku,
北海道札幌市北区
|
|
JR Sasshō Line "TEW" walk 7 minutes
JR札沼線「拓北」歩7分
|
|
JR "TEW" station 7-minute walk! Of the Great East Japan House enforcement 4LDK + playroom! Some interior already! Kerosene central heating! Delivery after the outer wall renovation!
JR「拓北」駅徒歩7分!東日本ハウス施行の4LDK+プレイルーム!一部内装済み!灯油セントラル暖房!外壁リフォーム後引き渡し!
|
Features pickup 特徴ピックアップ | | Year Available / Parking three or more possible / Land 50 square meters or more / Interior renovation / Facing south / System kitchen / Yang per good / Siemens south road / A quiet residential area / Exterior renovation / Atrium / Walk-in closet / Living stairs 年内入居可 /駐車3台以上可 /土地50坪以上 /内装リフォーム /南向き /システムキッチン /陽当り良好 /南側道路面す /閑静な住宅地 /外装リフォーム /吹抜け /ウォークインクロゼット /リビング階段 |
Price 価格 | | 13,450,000 yen 1345万円 |
Floor plan 間取り | | 4LDK + S (storeroom) 4LDK+S(納戸) |
Units sold 販売戸数 | | 1 units 1戸 |
Land area 土地面積 | | 188.44 sq m (registration) 188.44m2(登記) |
Building area 建物面積 | | 110.75 sq m (registration) 110.75m2(登記) |
Driveway burden-road 私道負担・道路 | | Nothing, South 12m width (contact the road width 11.4m) 無、南12m幅(接道幅11.4m) |
Completion date 完成時期(築年月) | | August 1988 1988年8月 |
Address 住所 | | Hokkaido Sapporo Kita Ward Takuhokunanajo 5 北海道札幌市北区拓北七条5 |
Traffic 交通 | | JR Sasshō Line "TEW" walk 7 minutes JR札沼線「拓北」歩7分
|
Person in charge 担当者より | | The person in charge Yamaguchi 担当者山口 |
Contact お問い合せ先 | | TEL: 0800-603-1715 [Toll free] mobile phone ・ Also available from PHS
Caller ID is not notified
Please contact the "saw SUUMO (Sumo)"
If it does not lead, If the real estate company TEL:0800-603-1715【通話料無料】携帯電話・PHSからもご利用いただけます
発信者番号は通知されません
「SUUMO(スーモ)を見た」と問い合わせください
つながらない方、不動産会社の方は
|
Building coverage, floor area ratio 建ぺい率・容積率 | | 40% ・ 80% 40%・80% |
Time residents 入居時期 | | Consultation 相談 |
Land of the right form 土地の権利形態 | | Ownership 所有権 |
Structure and method of construction 構造・工法 | | Wooden 2-story 木造2階建 |
Construction 施工 | | Higashi Nihon House Co., Ltd. 東日本ハウス |
Renovation リフォーム | | April 2013 interior renovation completed (wall ・ all rooms ・ tatami, YoshiSo, etc) 2013年4月内装リフォーム済(壁・全室・畳、美装、等) |
Use district 用途地域 | | One low-rise 1種低層 |
Other limitations その他制限事項 | | Regulations have by the Landscape Act 景観法による規制有 |
Overview and notices その他概要・特記事項 | | Contact: Yamaguchi, Facilities: Public Water Supply, This sewage, Parking: car space 担当者:山口、設備:公営水道、本下水、駐車場:カースペース |
Company profile 会社概要 | | <Mediation> Governor of Hokkaido Ishikari (1) Article 007 934 issue (stock) ordinary mouth Atom Aso central store real estate brokerage sales department Yubinbango001-0040 Hokkaido Sapporo Kita 40 Nishi 5-1-39 Kubo building <仲介>北海道知事石狩(1)第007934号(株)常口アトム麻生中央店 不動産売買仲介営業部〒001-0040 北海道札幌市北区北40条西5-1-39 久保ビル |
