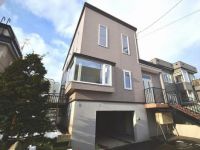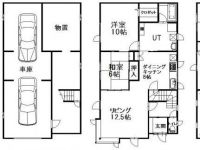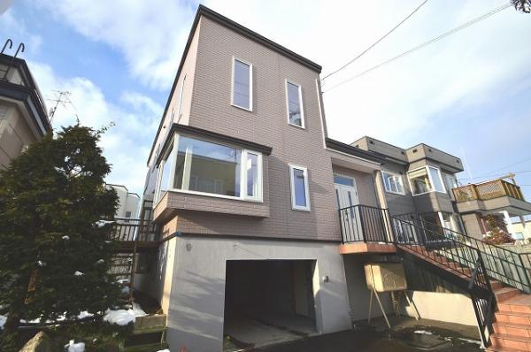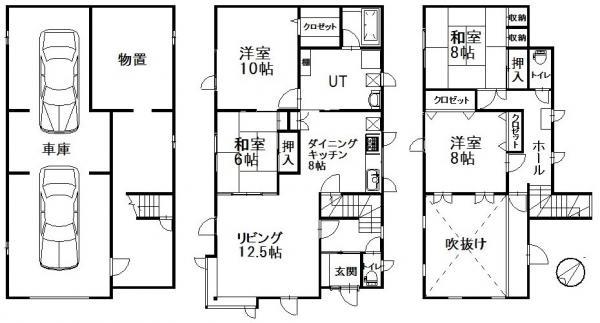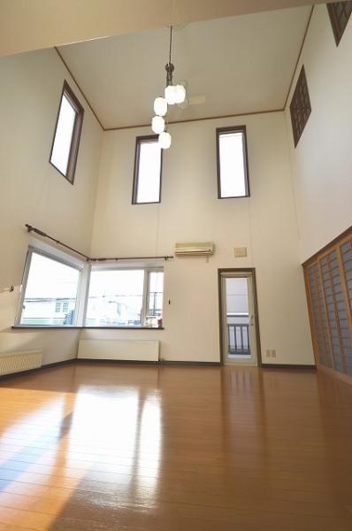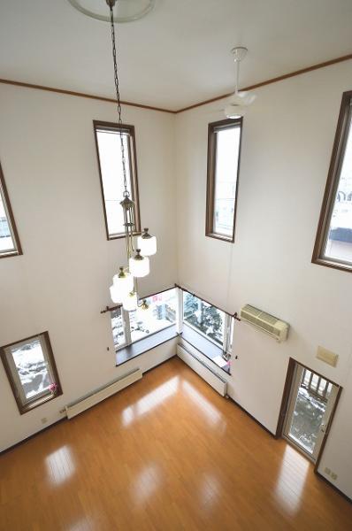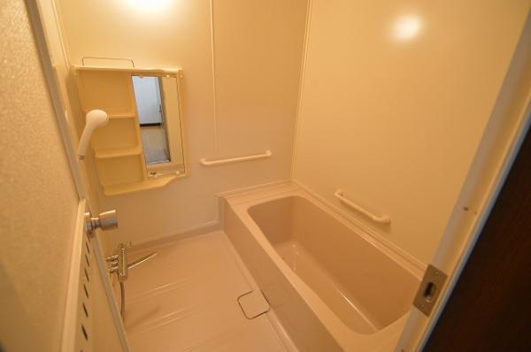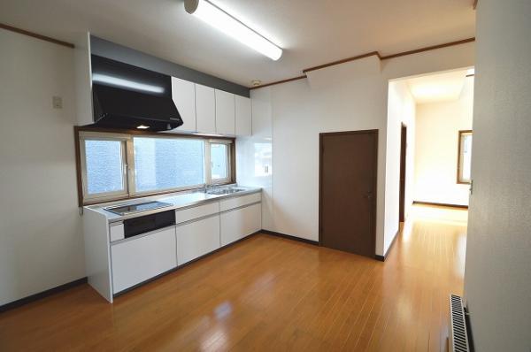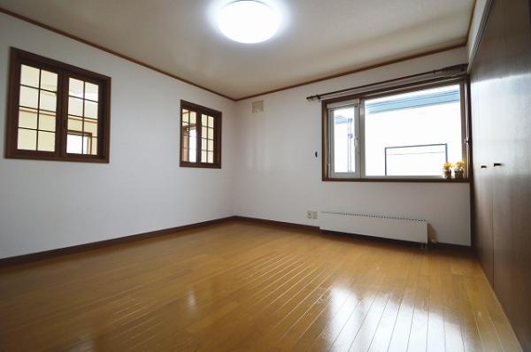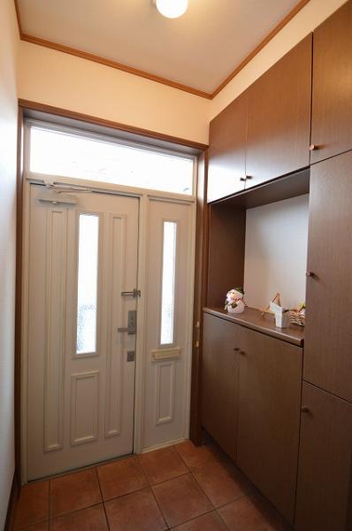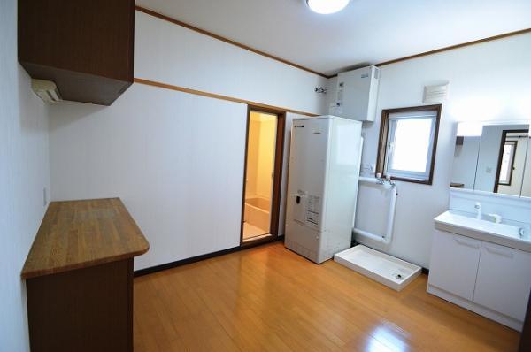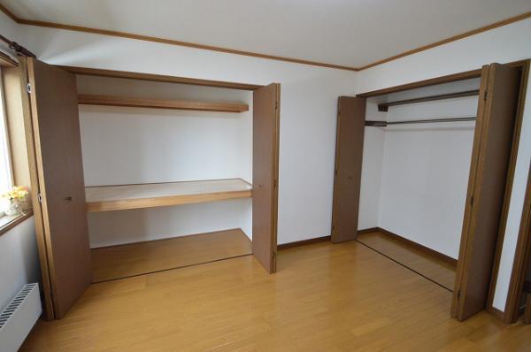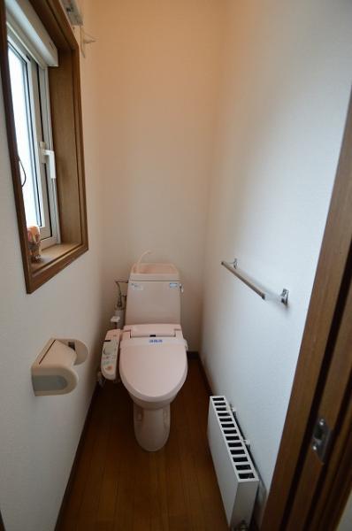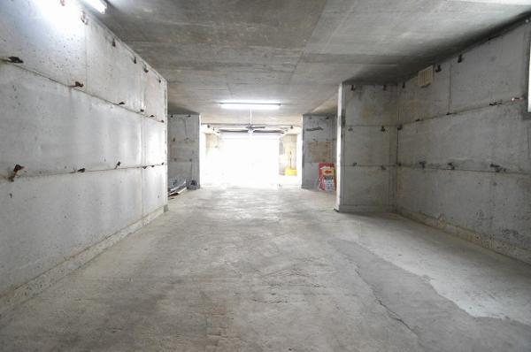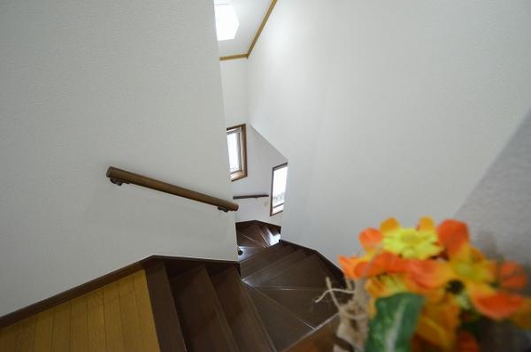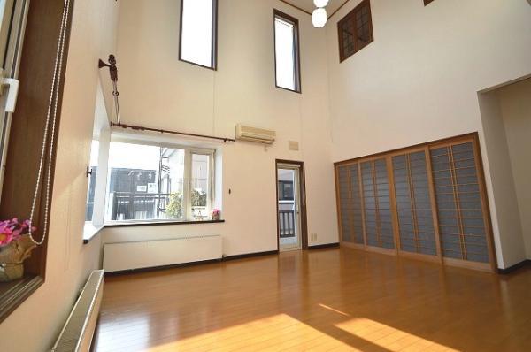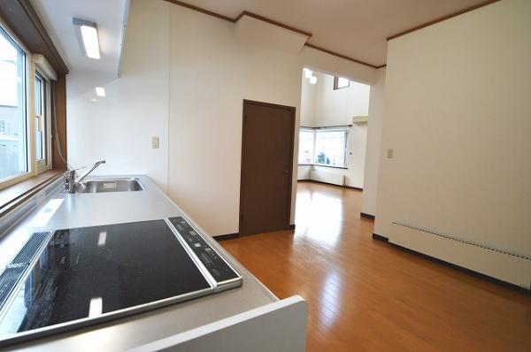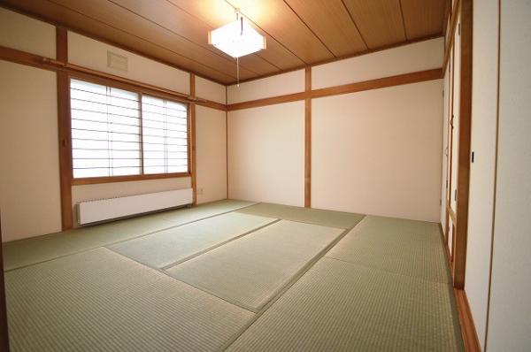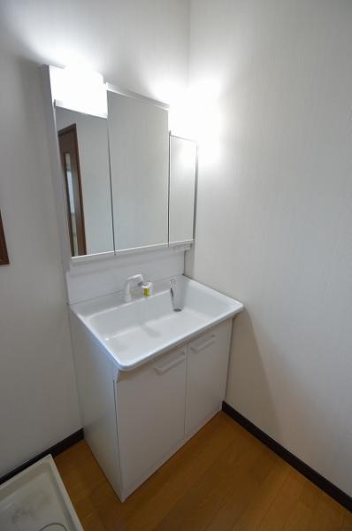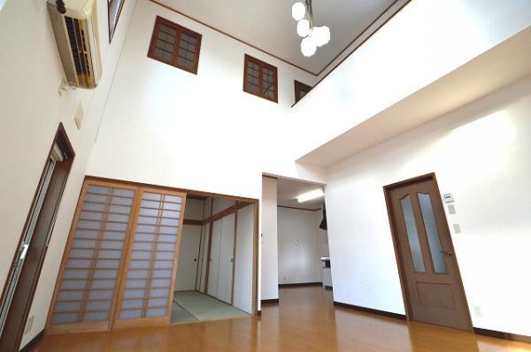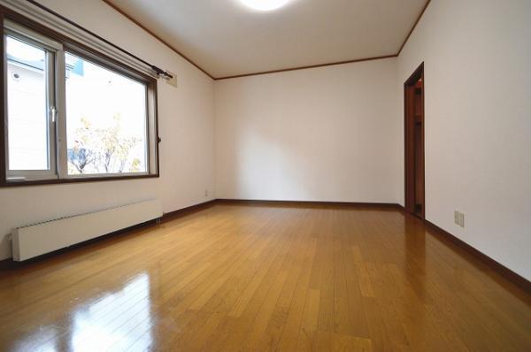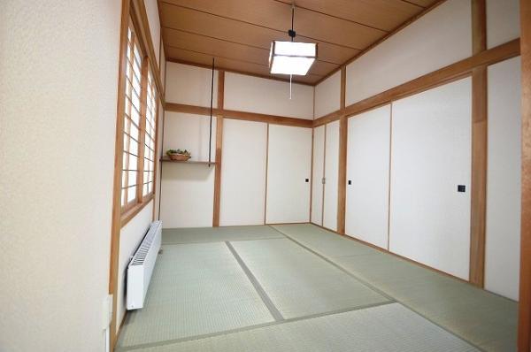|
|
Sapporo, Hokkaido, Kita-ku,
北海道札幌市北区
|
|
Subway Namboku "Aso" bus 16 minutes Toyoaki High school for disabled children walk 6 minutes
地下鉄南北線「麻生」バス16分豊明高等養護学校歩6分
|
|
Large space of Eco Cute first floor garage and the free space of the all-electric
オール電化のエコキュート 1階は車庫とフリースペースの大空間
|
|
Open House held on January 11, 2011 ~ 13 days at 11 ~ Seventeen Please feel free to come
オープンハウス開催1月11日 ~ 13日11時 ~ 17時 お気軽にお越しくださいませ
|
Features pickup 特徴ピックアップ | | Parking two Allowed / Parking three or more possible / Immediate Available / LDK20 tatami mats or more / Land 50 square meters or more / Energy-saving water heaters / Snowmelt measures / Interior and exterior renovation / System kitchen / Yang per good / A quiet residential area / Japanese-style room / garden / Washbasin with shower / Shutter - garage / Toilet 2 places / Bathroom 1 tsubo or more / Warm water washing toilet seat / Atrium / TV monitor interphone / Wood deck / IH cooking heater / Built garage / Walk-in closet / All room 6 tatami mats or more / Three-story or more / All-electric / Flat terrain 駐車2台可 /駐車3台以上可 /即入居可 /LDK20畳以上 /土地50坪以上 /省エネ給湯器 /融雪対策 /内外装リフォーム /システムキッチン /陽当り良好 /閑静な住宅地 /和室 /庭 /シャワー付洗面台 /シャッタ-車庫 /トイレ2ヶ所 /浴室1坪以上 /温水洗浄便座 /吹抜け /TVモニタ付インターホン /ウッドデッキ /IHクッキングヒーター /ビルトガレージ /ウォークインクロゼット /全居室6畳以上 /3階建以上 /オール電化 /平坦地 |
Event information イベント情報 | | Open House (Please visitors to direct local) schedule / January 11 (Saturday) ~ January 13 (Monday) Time / 11:00 ~ 17:00 because it is surely satisfy our property, Please certainly once turned to come オープンハウス(直接現地へご来場ください)日程/1月11日(土曜日) ~ 1月13日(月曜日)時間/11:00 ~ 17:00きっとご満足いただける物件ですので、是非一度お越しになって下さい |
Price 価格 | | 16.8 million yen 1680万円 |
Floor plan 間取り | | 4LDK 4LDK |
Units sold 販売戸数 | | 1 units 1戸 |
Total units 総戸数 | | 1 units 1戸 |
Land area 土地面積 | | 230.68 sq m (69.78 tsubo) (Registration) 230.68m2(69.78坪)(登記) |
Building area 建物面積 | | 228.95 sq m (69.25 tsubo) (Registration) 228.95m2(69.25坪)(登記) |
Driveway burden-road 私道負担・道路 | | Nothing, Southeast 5.5m width (contact the road width 11.3m) 無、南東5.5m幅(接道幅11.3m) |
Completion date 完成時期(築年月) | | October 1993 1993年10月 |
Address 住所 | | Hokkaido Sapporo Kita Ward Nishibaratogojo 1-5 No. No. 29 北海道札幌市北区西茨戸五条1-5番29号 |
Traffic 交通 | | Subway Namboku "Aso" bus 16 minutes Toyoaki High school for disabled children walk 6 minutes 地下鉄南北線「麻生」バス16分豊明高等養護学校歩6分
|
Related links 関連リンク | | [Related Sites of this company] 【この会社の関連サイト】 |
Contact お問い合せ先 | | TEL: 0800-603-3119 [Toll free] mobile phone ・ Also available from PHS
Caller ID is not notified
Please contact the "saw SUUMO (Sumo)"
If it does not lead, If the real estate company TEL:0800-603-3119【通話料無料】携帯電話・PHSからもご利用いただけます
発信者番号は通知されません
「SUUMO(スーモ)を見た」と問い合わせください
つながらない方、不動産会社の方は
|
Building coverage, floor area ratio 建ぺい率・容積率 | | 40% ・ 80% 40%・80% |
Time residents 入居時期 | | Immediate available 即入居可 |
Land of the right form 土地の権利形態 | | Ownership 所有権 |
Structure and method of construction 構造・工法 | | RC structure + wooden three-story RC造+木造3階建 |
Renovation リフォーム | | October 2013 interior renovation completed (kitchen ・ wall ・ floor ・ all rooms), October 2013 exterior renovation it completed 2013年10月内装リフォーム済(キッチン・壁・床・全室)、2013年10月外装リフォーム済 |
Use district 用途地域 | | One low-rise 1種低層 |
Other limitations その他制限事項 | | Detached residential conservation area North hatched advanced district Areas with a fear of the water Landscape planning area 戸建住環境保全地区 北側斜線高度地区 出水のおそれのある区域 景観計画区域 |
Overview and notices その他概要・特記事項 | | Facilities: Public Water Supply, This sewage, All-electric, Parking: Garage 設備:公営水道、本下水、オール電化、駐車場:車庫 |
Company profile 会社概要 | | <Seller> Governor of Hokkaido Ishikari (3) No. 006733 (Ltd.) Yuki ・ Planning Yubinbango060-0009 Sapporo, Hokkaido Chuo Kitakujonishi 24-3-14 Aramatabiru second floor <売主>北海道知事石狩(3)第006733号(株)ユーキ・プランニング〒060-0009 北海道札幌市中央区北九条西24-3-14アラマタビル2階 |
