1997March
27.3 million yen, 4LDK, 208.98 sq m
Used Homes » Hokkaido » Sapporo Kita-ku
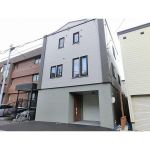 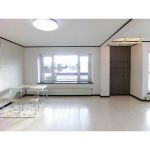
| | Sapporo, Hokkaido, Kita-ku, 北海道札幌市北区 |
| JR Sasshō Line "eight hotels" walk 11 minutes JR札沼線「八軒」歩11分 |
| 2013 October interior and exterior renovation completed! Renovated in 5LDK it is also possible! Southwest-facing spacious living room (about 24.38 Pledge) Day ・ Good view! 平成25年10月内外装リフォーム済!5LDKに改装も可能です!南西向きの広々リビング(約24.38帖) 日当り・眺望良好! |
| 1st floor Multipurpose use Friendly Rooms (about 14.9 Pledge) RV car is also available parking built-in garage! (About 14.9 Pledge ・ Two parking available) 1階 多目的使用可のフリールーム(約14.9帖)RV車も駐車可能な組込車庫!(約14.9帖・2台駐車可) |
Features pickup 特徴ピックアップ | | Parking two Allowed / Immediate Available / LDK20 tatami mats or more / System kitchen / Or more before road 6m / Japanese-style room / Washbasin with shower / Face-to-face kitchen / Warm water washing toilet seat / TV monitor interphone / Walk-in closet / Three-story or more 駐車2台可 /即入居可 /LDK20畳以上 /システムキッチン /前道6m以上 /和室 /シャワー付洗面台 /対面式キッチン /温水洗浄便座 /TVモニタ付インターホン /ウォークインクロゼット /3階建以上 | Price 価格 | | 27.3 million yen 2730万円 | Floor plan 間取り | | 4LDK 4LDK | Units sold 販売戸数 | | 1 units 1戸 | Land area 土地面積 | | 136.26 sq m (41.21 tsubo) (Registration) 136.26m2(41.21坪)(登記) | Building area 建物面積 | | 208.98 sq m (63.21 tsubo) (Registration) 208.98m2(63.21坪)(登記) | Driveway burden-road 私道負担・道路 | | Nothing, Northeast 8.3m width (contact the road width 10.9m) 無、北東8.3m幅(接道幅10.9m) | Completion date 完成時期(築年月) | | March 1997 1997年3月 | Address 住所 | | Hokkaido Sapporo Kita Ward Kitaniju Shijonishi 17 北海道札幌市北区北二十四条西17 | Traffic 交通 | | JR Sasshō Line "eight hotels" walk 11 minutes JR札沼線「八軒」歩11分
| Related links 関連リンク | | [Related Sites of this company] 【この会社の関連サイト】 | Contact お問い合せ先 | | TEL: 0800-603-9316 [Toll free] mobile phone ・ Also available from PHS
Caller ID is not notified
Please contact the "saw SUUMO (Sumo)"
If it does not lead, If the real estate company TEL:0800-603-9316【通話料無料】携帯電話・PHSからもご利用いただけます
発信者番号は通知されません
「SUUMO(スーモ)を見た」と問い合わせください
つながらない方、不動産会社の方は
| Building coverage, floor area ratio 建ぺい率・容積率 | | 60% ・ 200% 60%・200% | Time residents 入居時期 | | Immediate available 即入居可 | Land of the right form 土地の権利形態 | | Ownership 所有権 | Structure and method of construction 構造・工法 | | Wooden three-story 木造3階建 | Use district 用途地域 | | Two mid-high 2種中高 | Company profile 会社概要 | | <Mediation> Governor of Hokkaido Ishikari (1) Pitattohausu north Article 18 store No. 007613 Sapporo Starts Co. Yubinbango001-0018 Hokkaido Sapporo Kita 18 Nishi 3-1-18 <仲介>北海道知事石狩(1)第007613号ピタットハウス北18条店札幌スターツ(株)〒001-0018 北海道札幌市北区北18条西3-1-18 |
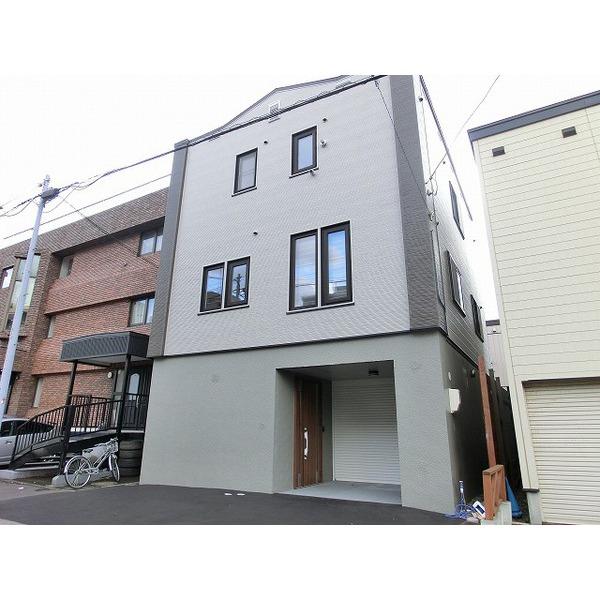 Local appearance photo
現地外観写真
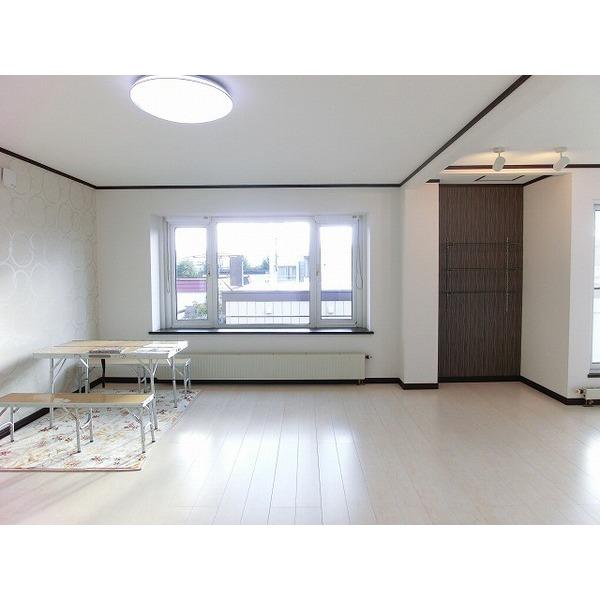 Living
リビング
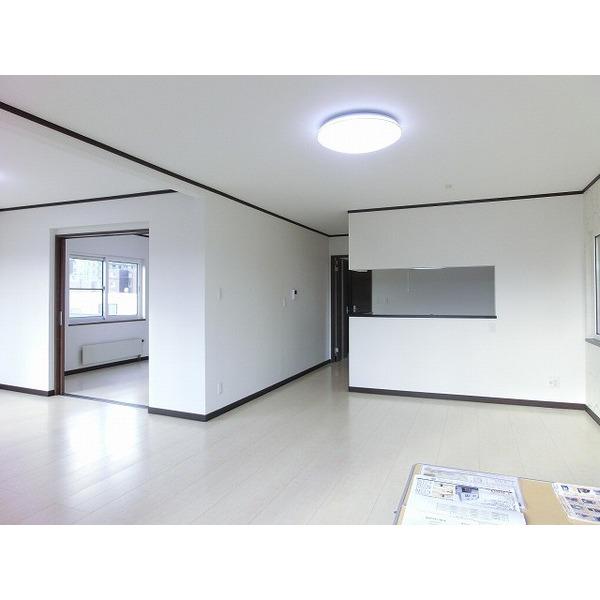 Living
リビング
Floor plan間取り図 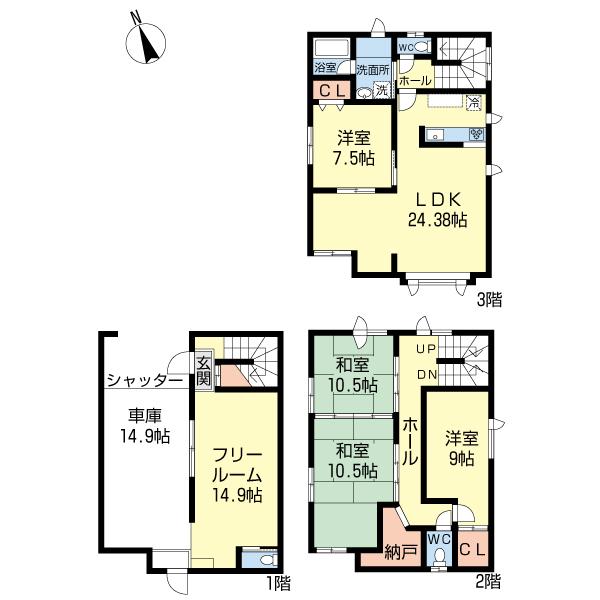 27.3 million yen, 4LDK, Land area 136.26 sq m , Building area 208.98 sq m
2730万円、4LDK、土地面積136.26m2、建物面積208.98m2
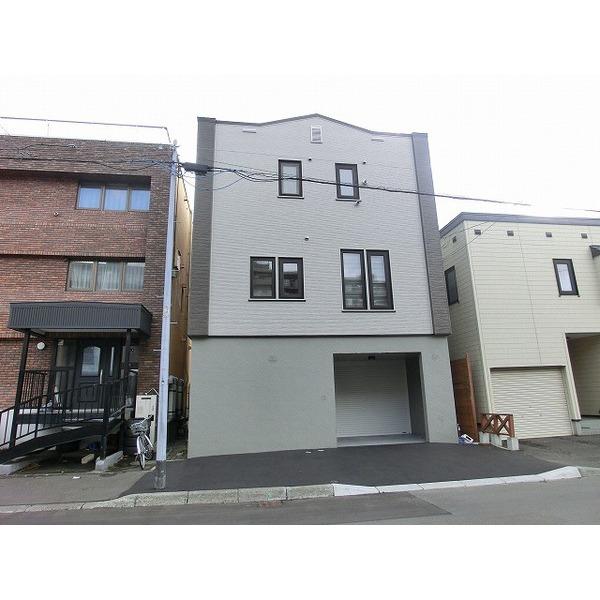 Local appearance photo
現地外観写真
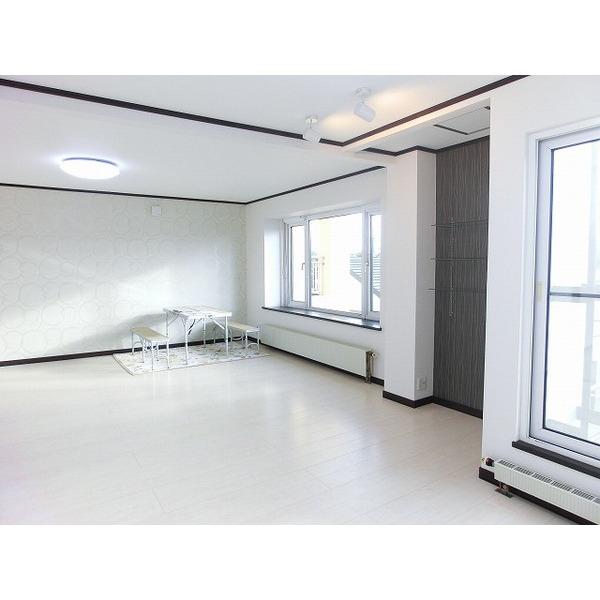 Living
リビング
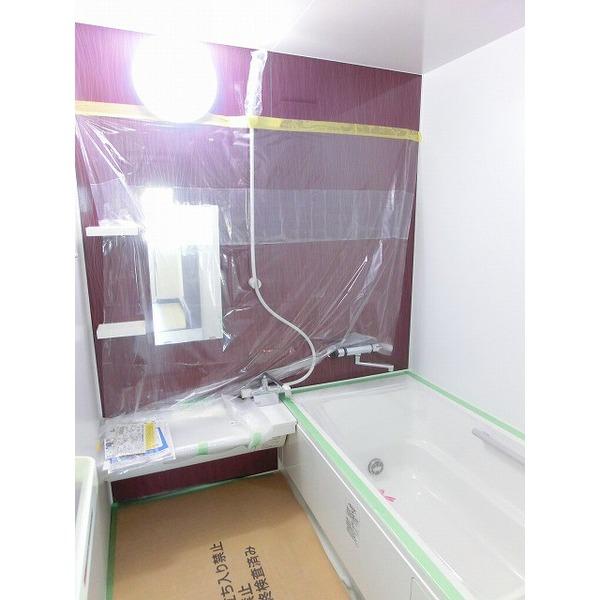 Bathroom
浴室
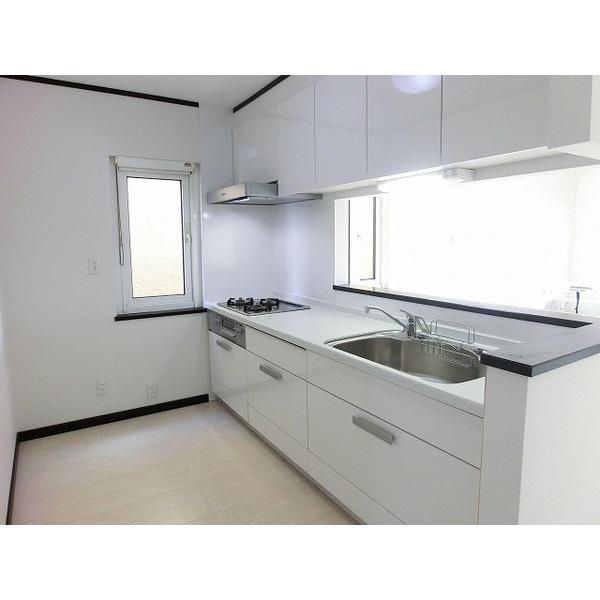 Kitchen
キッチン
Non-living roomリビング以外の居室 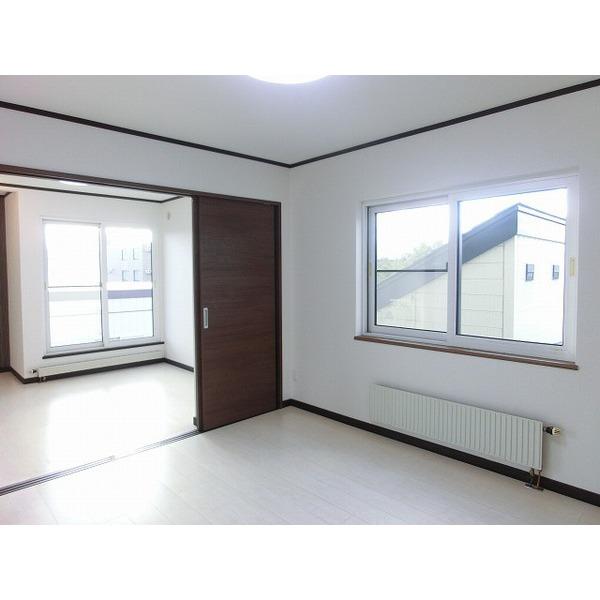 3 Kaiyoshitsu
3階洋室
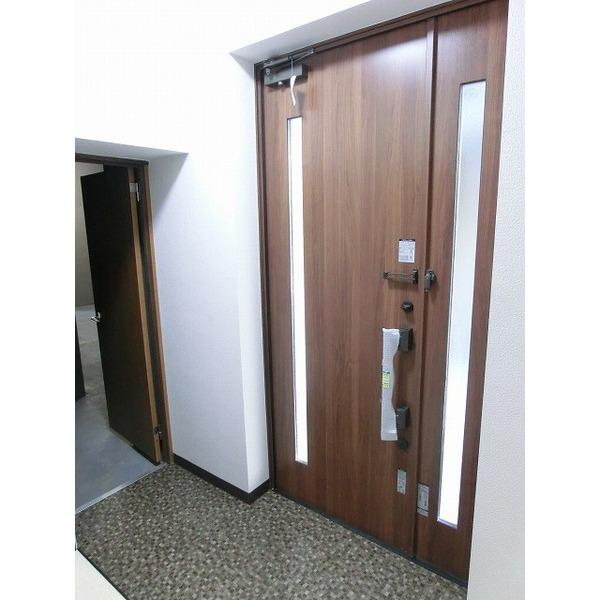 Entrance
玄関
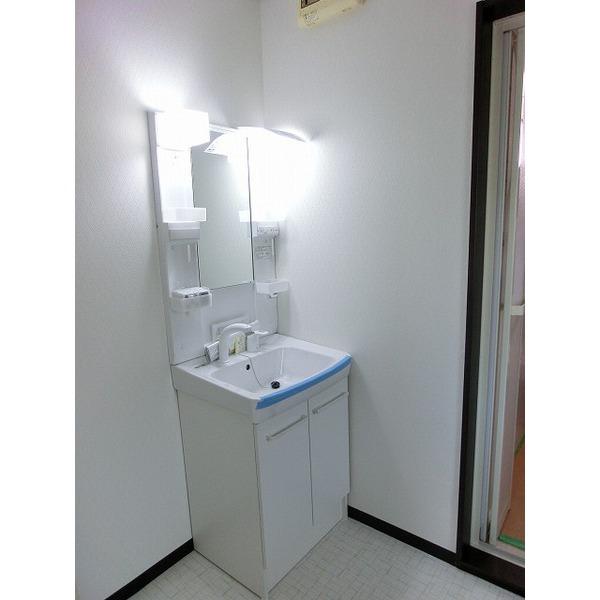 Wash basin, toilet
洗面台・洗面所
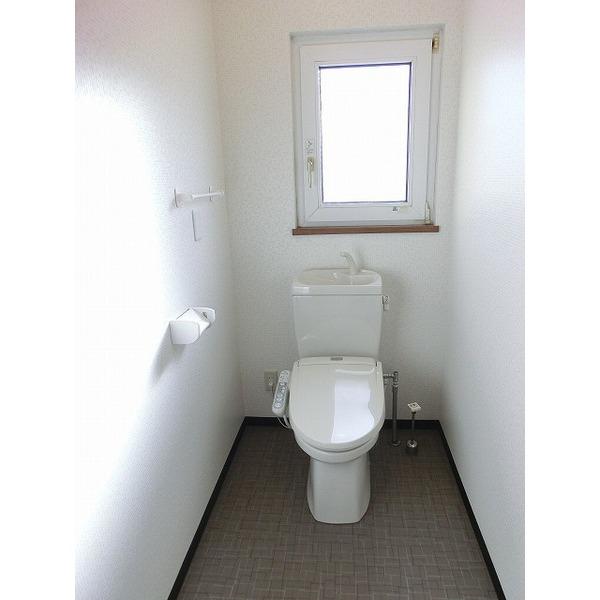 Toilet
トイレ
Primary school小学校 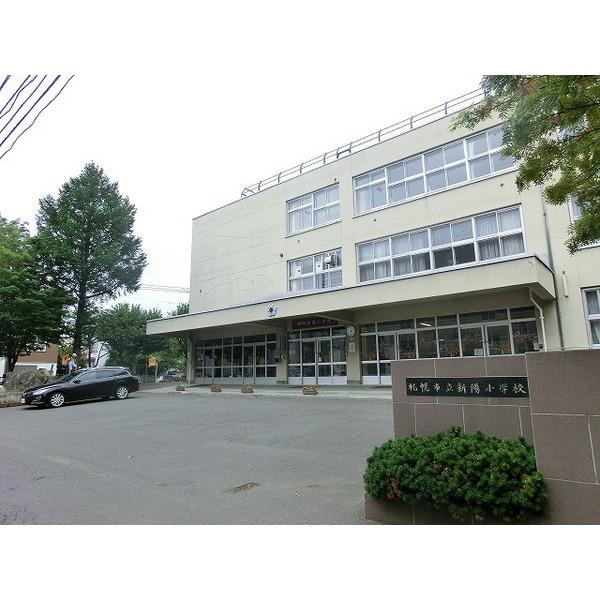 560m Shinyang elementary school to Sapporo City Shinyang Elementary School
札幌市立新陽小学校まで560m 新陽小学校
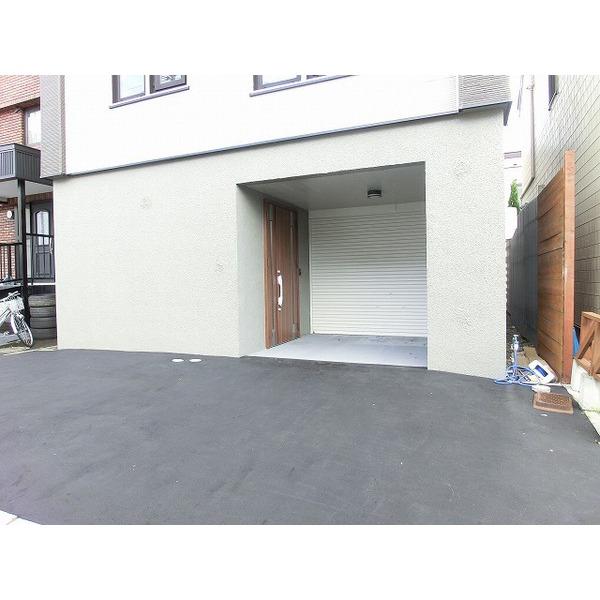 Local appearance photo
現地外観写真
Non-living roomリビング以外の居室 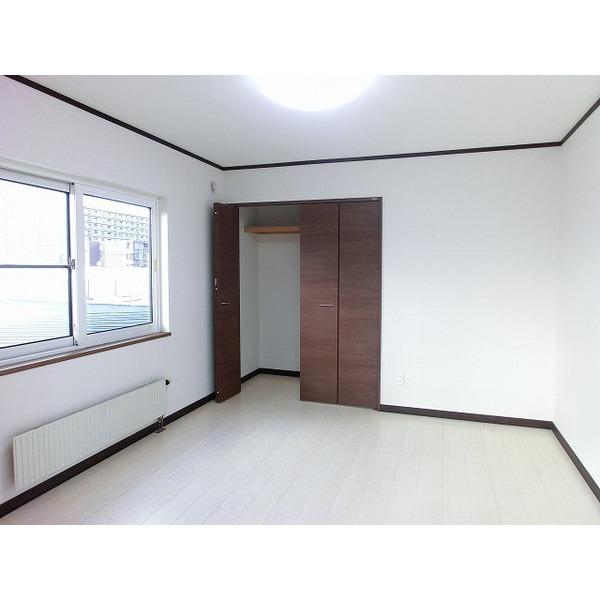 3 Kaiyoshitsu
3階洋室
Junior high school中学校 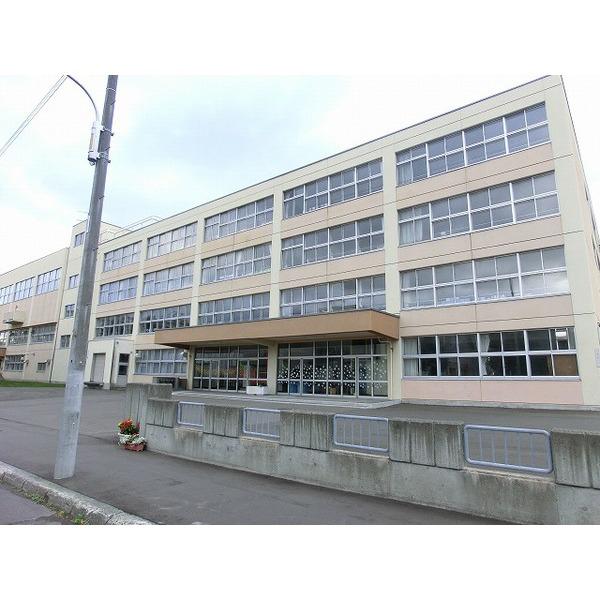 1000m Shinkawa junior high school to Sapporo Municipal Shinkawa junior high school
札幌市立新川中学校まで1000m 新川中学校
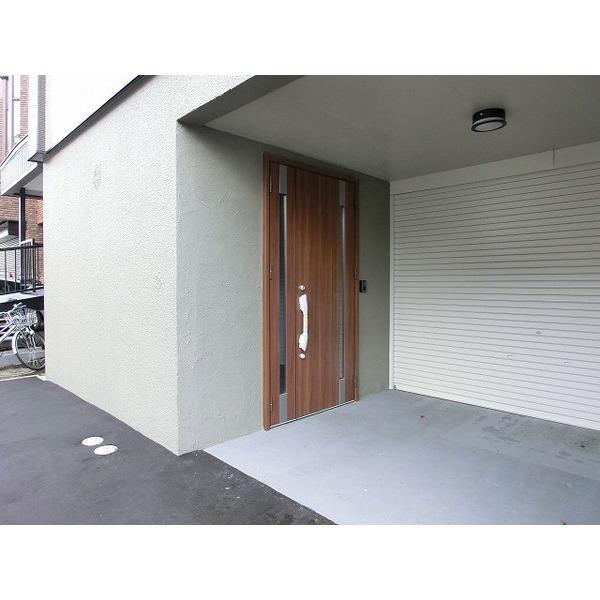 Local appearance photo
現地外観写真
Non-living roomリビング以外の居室 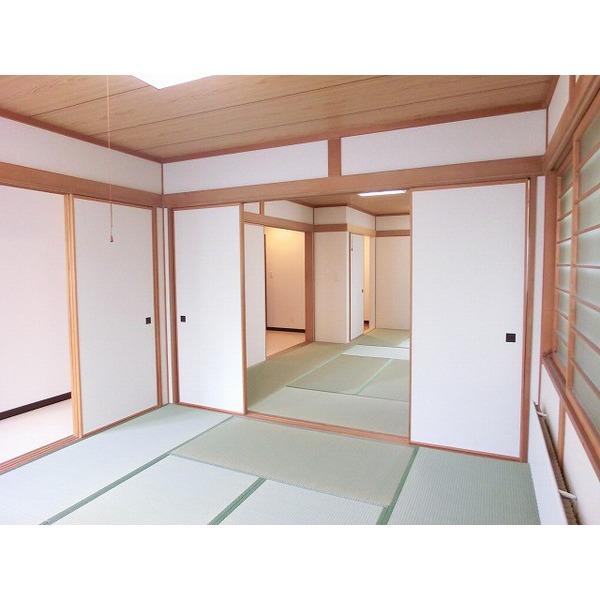 Second floor Japanese-style room
2階和室
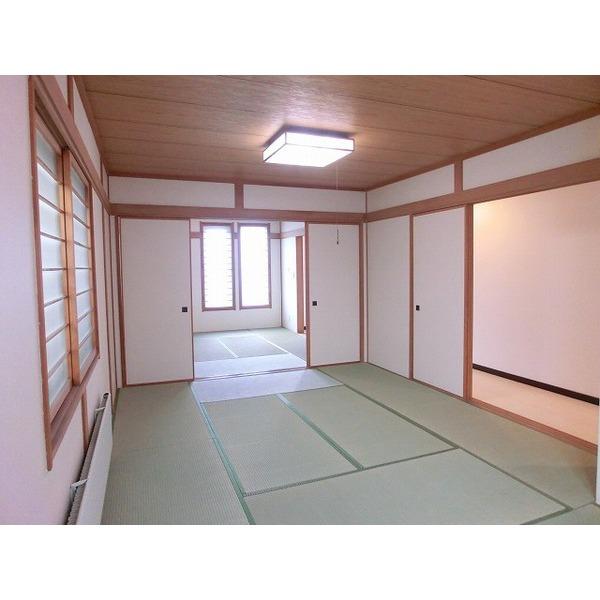 Second floor Japanese-style room
2階和室
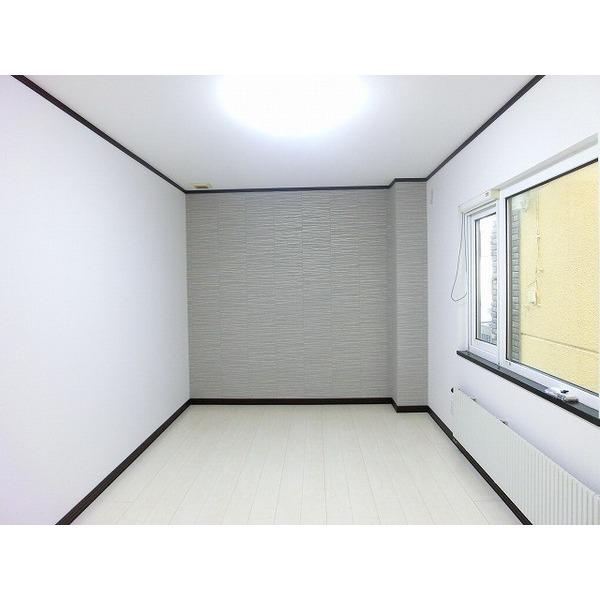 2 Kaiyoshitsu
2階洋室
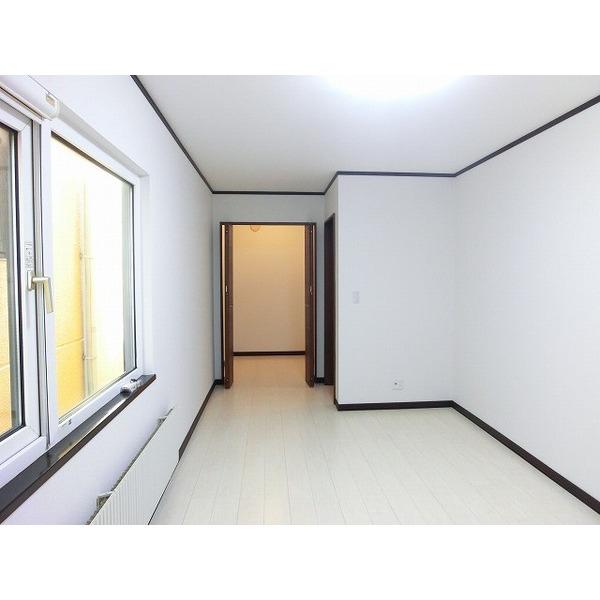 2 Kaiyoshitsu
2階洋室
Location
|






















