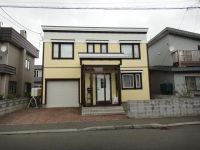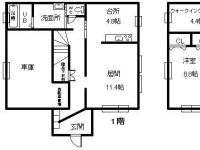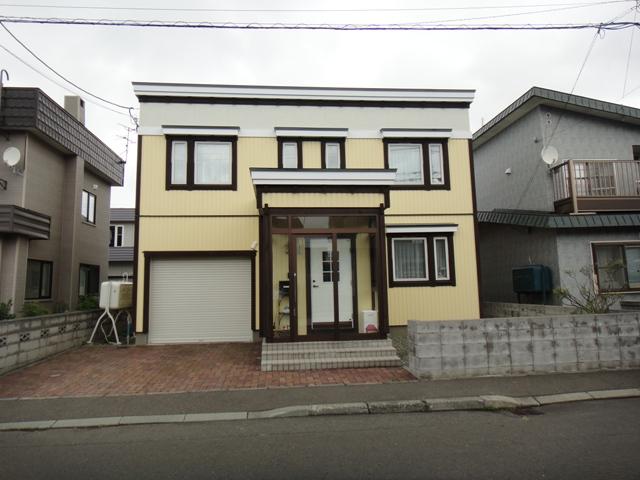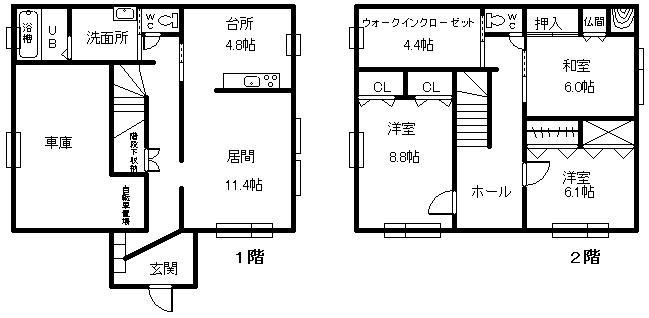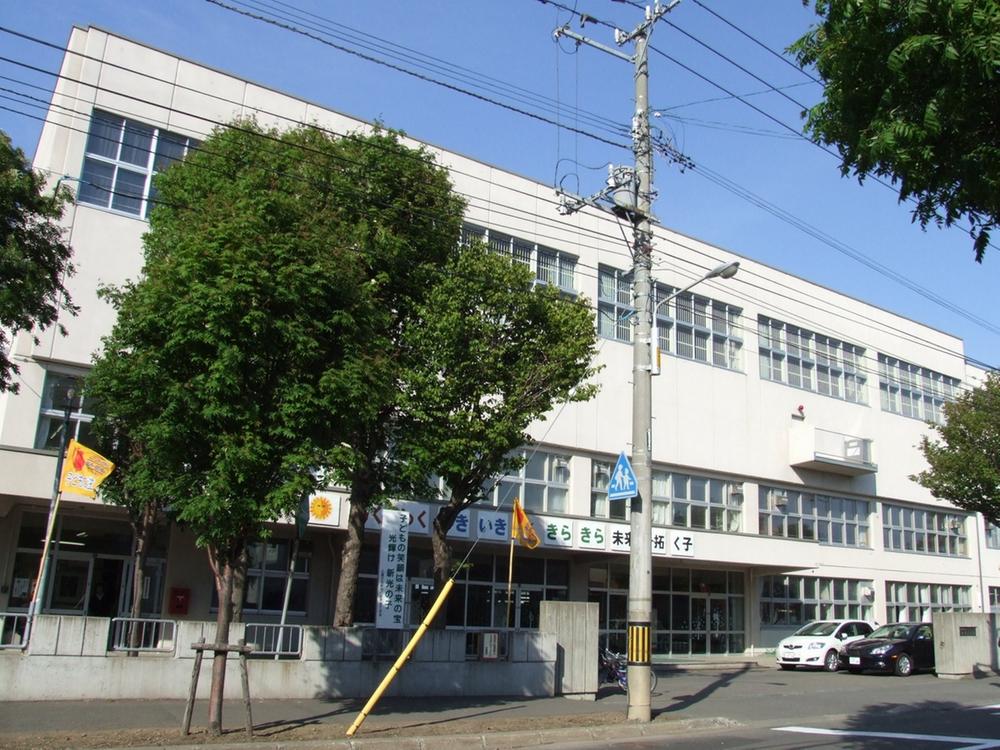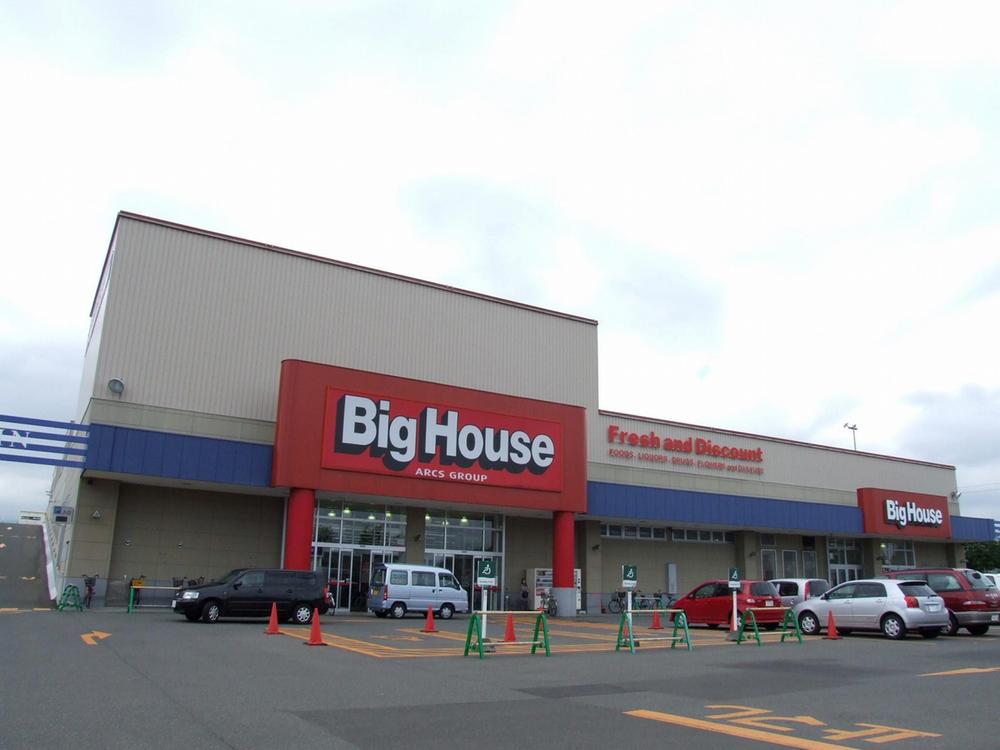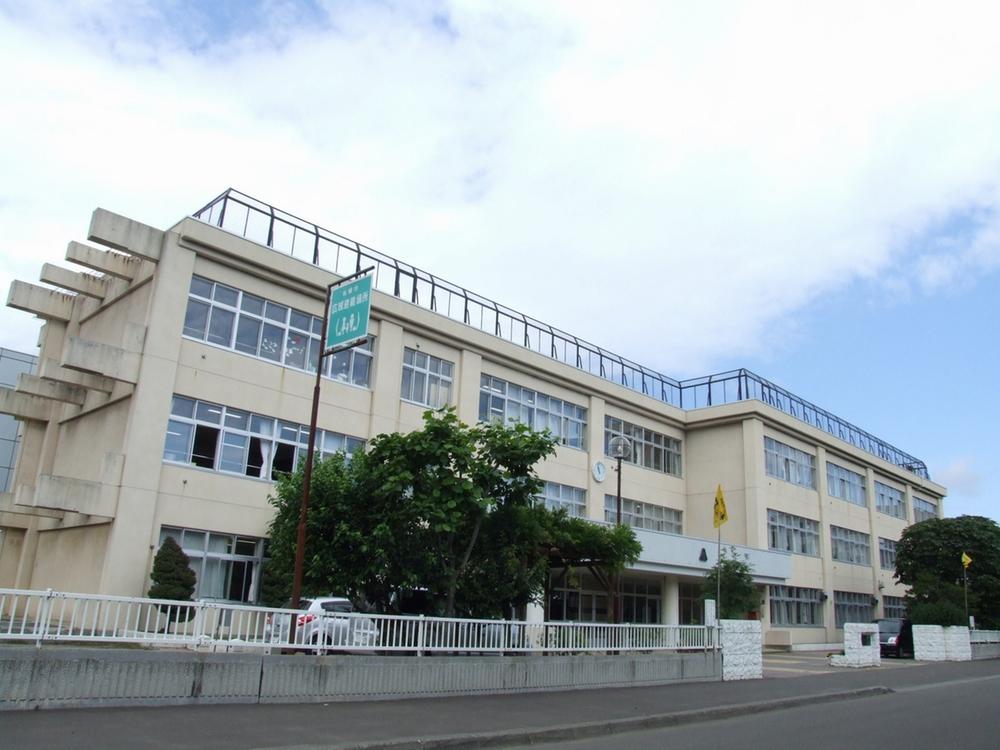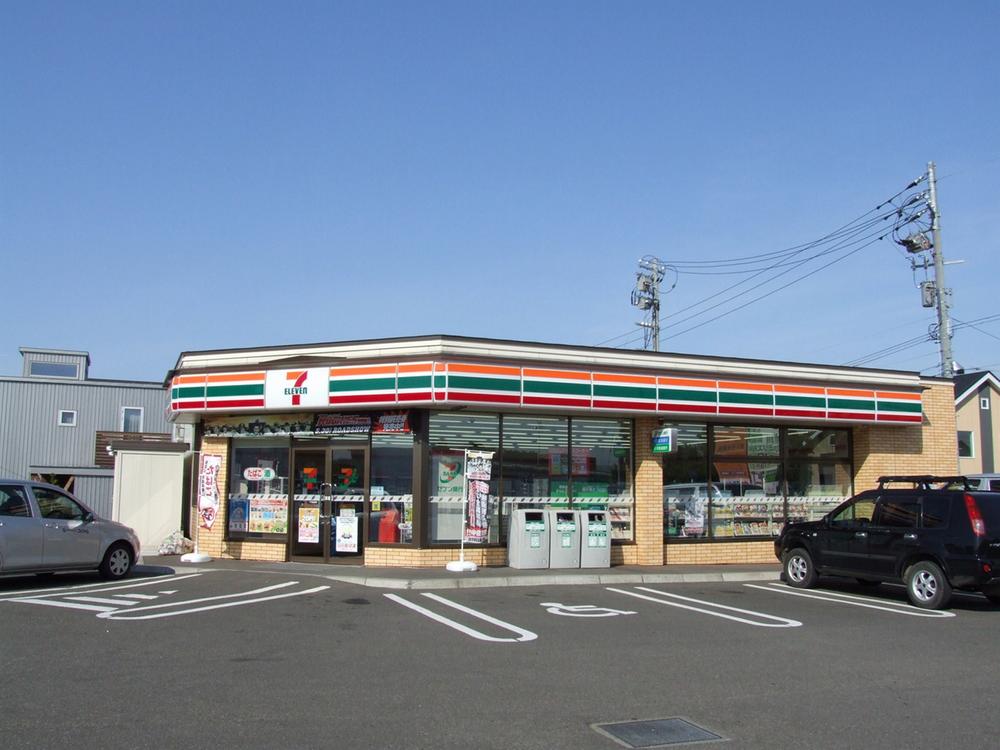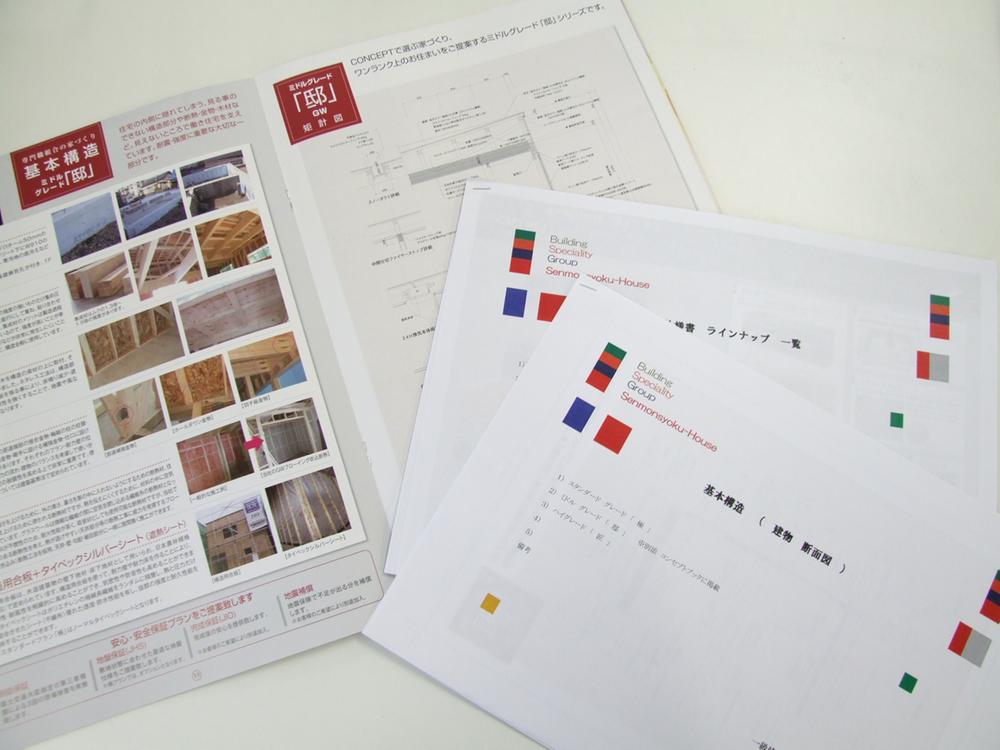|
|
Sapporo, Hokkaido, Kita-ku,
北海道札幌市北区
|
|
Subway Namboku "North Article 24," a 12-minute third horizontal line walk 5 minutes by bus
地下鉄南北線「北24条」バス12分第三横線歩5分
|
|
Southwest-facing sunny 3LDK. Sweden House construction home! Walk-in closet ・ garage ・ With road heating. Please feel free to contact us.
南西向き日当り良好3LDK。スウェーデンハウス施工住宅!ウォークインクローゼット・ガレージ・ロードヒーティング付。お気軽にお問い合わせ下さい。
|
Features pickup 特徴ピックアップ | | Corresponding to the flat-35S / Parking two Allowed / Land 50 square meters or more / Fiscal year Available / Yang per good / All room storage / A quiet residential area / LDK15 tatami mats or more / Or more before road 6m / Japanese-style room / Shaping land / Face-to-face kitchen / Bathroom 1 tsubo or more / 2-story / The window in the bathroom / TV monitor interphone / Built garage / Southwestward / Walk-in closet / All room 6 tatami mats or more / Living stairs / Maintained sidewalk フラット35Sに対応 /駐車2台可 /土地50坪以上 /年度内入居可 /陽当り良好 /全居室収納 /閑静な住宅地 /LDK15畳以上 /前道6m以上 /和室 /整形地 /対面式キッチン /浴室1坪以上 /2階建 /浴室に窓 /TVモニタ付インターホン /ビルトガレージ /南西向き /ウォークインクロゼット /全居室6畳以上 /リビング階段 /整備された歩道 |
Price 価格 | | 23.5 million yen 2350万円 |
Floor plan 間取り | | 3LDK 3LDK |
Units sold 販売戸数 | | 1 units 1戸 |
Total units 総戸数 | | 1 units 1戸 |
Land area 土地面積 | | 168 sq m 168m2 |
Building area 建物面積 | | 138.04 sq m 138.04m2 |
Driveway burden-road 私道負担・道路 | | Nothing, Southwest 8m width (contact the road width 12m) 無、南西8m幅(接道幅12m) |
Completion date 完成時期(築年月) | | August 2002 2002年8月 |
Address 住所 | | Hokkaido Sapporo Kita Ward Shinkawasanjo 11 北海道札幌市北区新川三条11 |
Traffic 交通 | | Subway Namboku "North Article 24," a 12-minute third horizontal line walk 5 minutes by bus 地下鉄南北線「北24条」バス12分第三横線歩5分
|
Related links 関連リンク | | [Related Sites of this company] 【この会社の関連サイト】 |
Contact お問い合せ先 | | Professional union (Ltd.) TEL: 0800-603-3544 [Toll free] mobile phone ・ Also available from PHS
Caller ID is not notified
Please contact the "saw SUUMO (Sumo)"
If it does not lead, If the real estate company 専門職組合(株)TEL:0800-603-3544【通話料無料】携帯電話・PHSからもご利用いただけます
発信者番号は通知されません
「SUUMO(スーモ)を見た」と問い合わせください
つながらない方、不動産会社の方は
|
Building coverage, floor area ratio 建ぺい率・容積率 | | Fifty percent ・ 80% 50%・80% |
Time residents 入居時期 | | Consultation 相談 |
Land of the right form 土地の権利形態 | | Ownership 所有権 |
Structure and method of construction 構造・工法 | | Wooden 2-story (framing method) 木造2階建(軸組工法) |
Construction 施工 | | Sweden House スウェーデンハウス |
Renovation リフォーム | | May 2011 interior renovation completed (hot water boilers) 2011年5月内装リフォーム済(給湯ボイラー) |
Use district 用途地域 | | One low-rise 1種低層 |
Overview and notices その他概要・特記事項 | | Facilities: Public Water Supply, This sewage, Building confirmation number: No. 20116, Parking: Garage 設備:公営水道、本下水、建築確認番号:第20116、駐車場:車庫 |
Company profile 会社概要 | | <Seller> Governor of Hokkaido Ishikari (2) No. 007054 professional union (Ltd.) Yubinbango001-0931 Hokkaido Sapporo city north district Shinkawanishi Article 1 4-2-36 <売主>北海道知事石狩(2)第007054号専門職組合(株)〒001-0931 北海道札幌市北区新川西1条4-2-36 |
