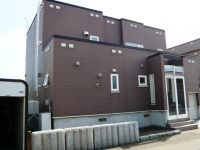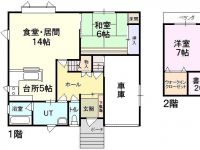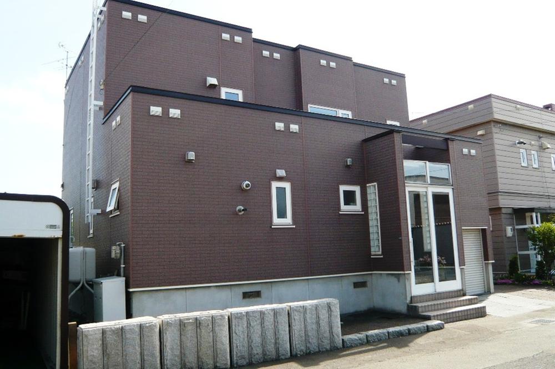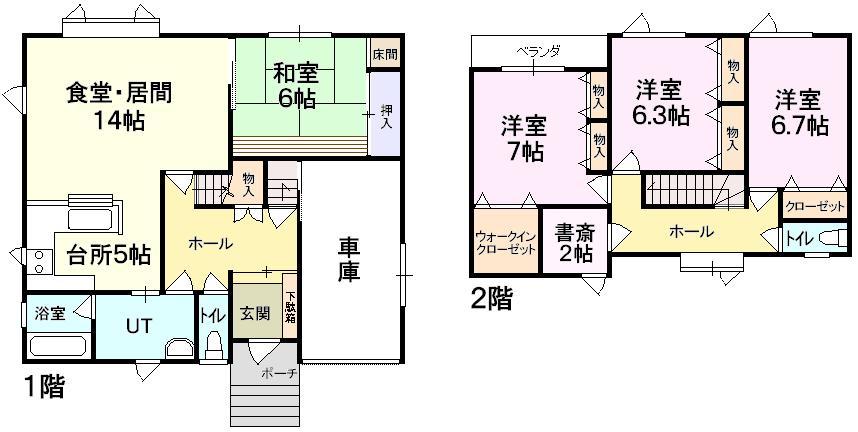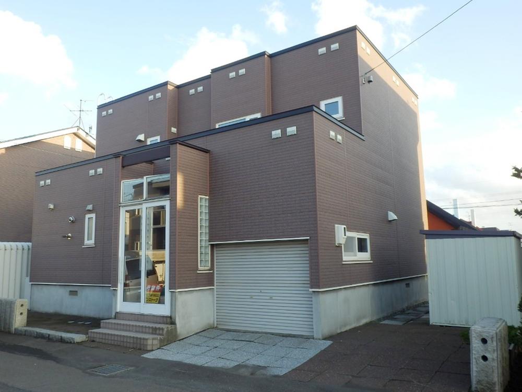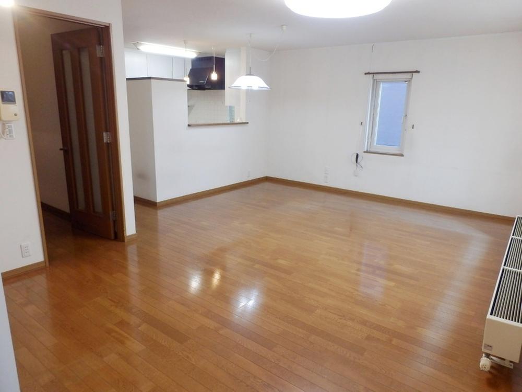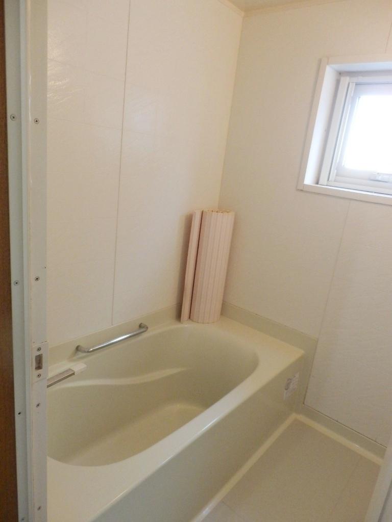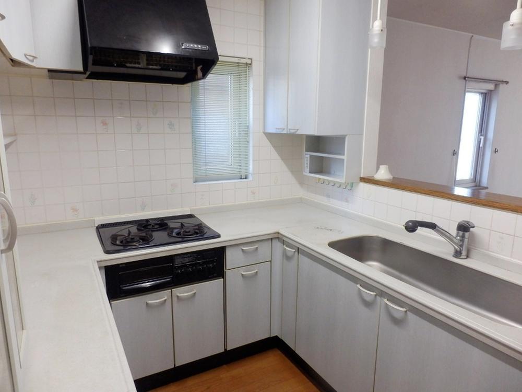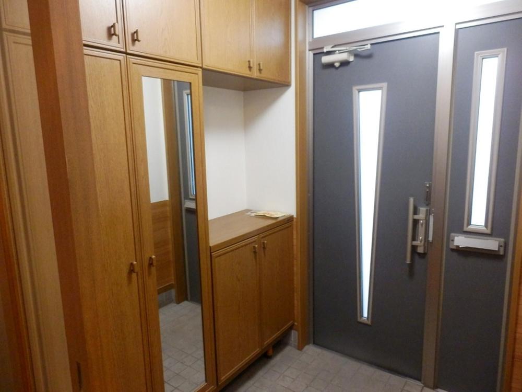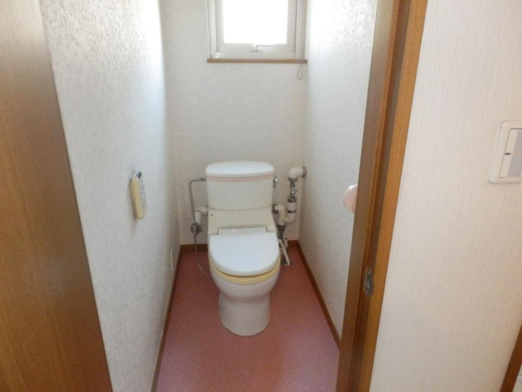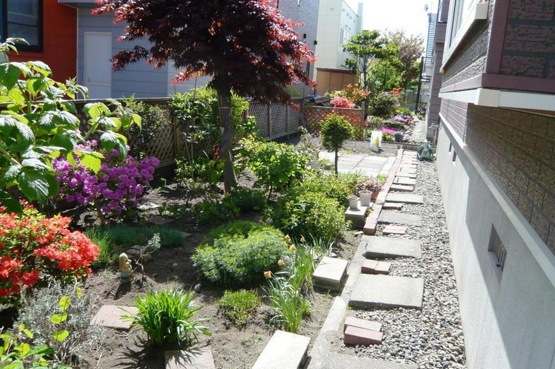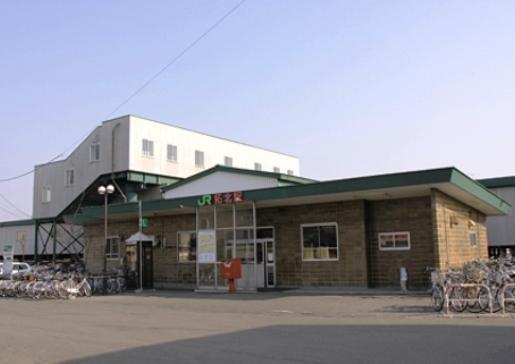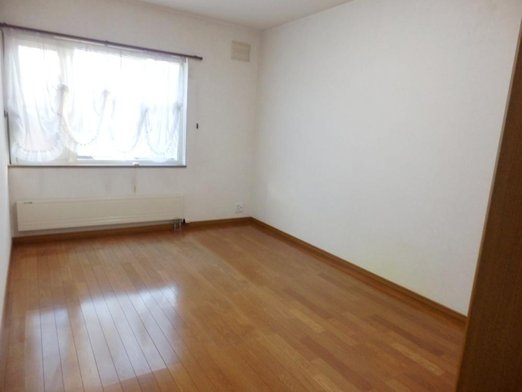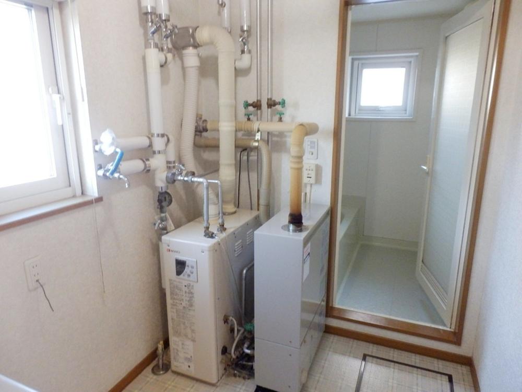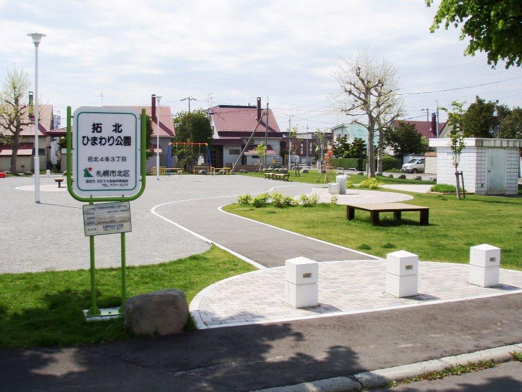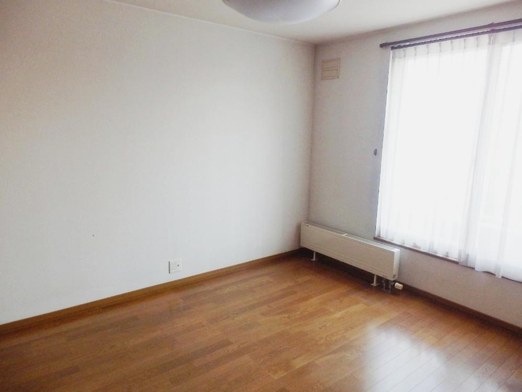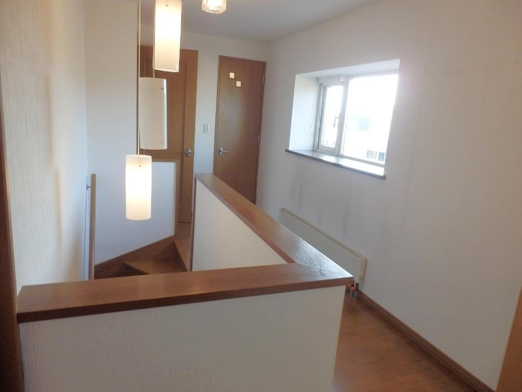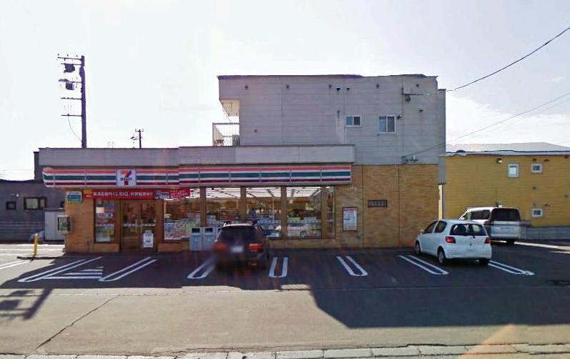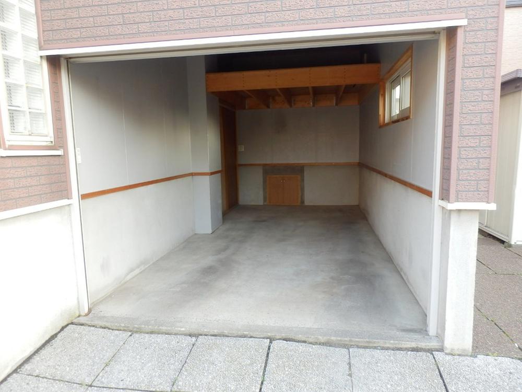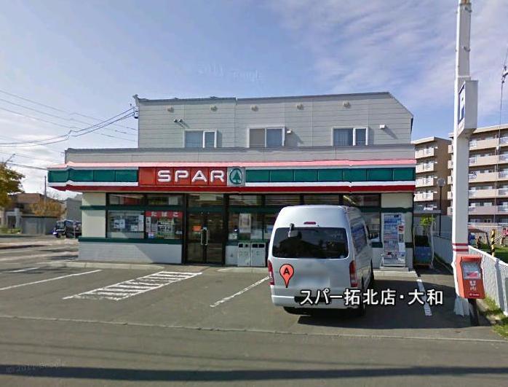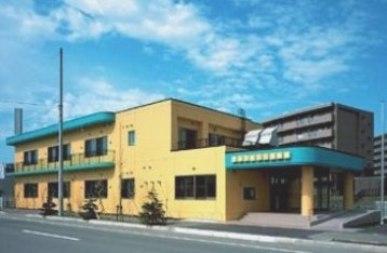|
|
Sapporo, Hokkaido, Kita-ku,
北海道札幌市北区
|
|
JR Sasshō Line "TEW" walk 7 minutes
JR札沼線「拓北」歩7分
|
|
In addition to car space Yu built-in garage, Put into the room from the garage.
組込車庫の他にカースペース有、車庫から室内に入れます。
|
|
Toilet 2 places, Iwakura Home Construction, JR Takuhoku Station 7-minute walk, A quiet residential area
トイレ2ヵ所、イワクラホーム施工、JR拓北駅徒歩7分、閑静な住宅街
|
Features pickup 特徴ピックアップ | | Parking two Allowed / Land 50 square meters or more / LDK18 tatami mats or more / System kitchen / All room storage / A quiet residential area / Around traffic fewer / Japanese-style room / Shaping land / garden / Shutter - garage / Toilet 2 places / Bathroom 1 tsubo or more / 2-story / South balcony / The window in the bathroom / Ventilation good / Walk-in closet / All room 6 tatami mats or more / Maintained sidewalk 駐車2台可 /土地50坪以上 /LDK18畳以上 /システムキッチン /全居室収納 /閑静な住宅地 /周辺交通量少なめ /和室 /整形地 /庭 /シャッタ-車庫 /トイレ2ヶ所 /浴室1坪以上 /2階建 /南面バルコニー /浴室に窓 /通風良好 /ウォークインクロゼット /全居室6畳以上 /整備された歩道 |
Price 価格 | | 14,980,000 yen 1498万円 |
Floor plan 間取り | | 4LDK 4LDK |
Units sold 販売戸数 | | 1 units 1戸 |
Land area 土地面積 | | 220.5 sq m (66.70 tsubo) (Registration) 220.5m2(66.70坪)(登記) |
Building area 建物面積 | | 144.96 sq m (43.85 tsubo) (Registration) 144.96m2(43.85坪)(登記) |
Driveway burden-road 私道負担・道路 | | Nothing, North 6m width 無、北6m幅 |
Completion date 完成時期(築年月) | | August 1994 1994年8月 |
Address 住所 | | Hokkaido Sapporo Kita Ward Takuhokuyonjo 3-1-10 北海道札幌市北区拓北四条3-1-10 |
Traffic 交通 | | JR Sasshō Line "TEW" walk 7 minutes
Central bus "TEW Article 4 3-chome" walk 3 minutes JR札沼線「拓北」歩7分
中央バス「拓北4条3丁目」歩3分 |
Related links 関連リンク | | [Related Sites of this company] 【この会社の関連サイト】 |
Contact お問い合せ先 | | TEL: 0120-575622 [Toll free] Please contact the "saw SUUMO (Sumo)" TEL:0120-575622【通話料無料】「SUUMO(スーモ)を見た」と問い合わせください |
Building coverage, floor area ratio 建ぺい率・容積率 | | 40% ・ 80% 40%・80% |
Time residents 入居時期 | | Immediate available 即入居可 |
Land of the right form 土地の権利形態 | | Ownership 所有権 |
Structure and method of construction 構造・工法 | | Wooden 2-story 木造2階建 |
Construction 施工 | | (Ltd.) Iwakura Home (株)イワクラホーム |
Use district 用途地域 | | One low-rise 1種低層 |
Overview and notices その他概要・特記事項 | | Facilities: Public Water Supply, This sewage, Individual LPG, Parking: Garage 設備:公営水道、本下水、個別LPG、駐車場:車庫 |
Company profile 会社概要 | | <Mediation> Governor of Hokkaido Ishikari (5) No. 005915 (Corporation) Hokkaido Building Lots and Buildings Transaction Business Association (One company) Hokkaido Real Estate Fair Trade Council member (Ltd.) Twin Stoke Yubinbango007-0873 Hokkaido, Sapporo Higashi-ku, Fushiko Article 13 3-9-3 <仲介>北海道知事石狩(5)第005915号(公社)北海道宅地建物取引業協会会員 (一社)北海道不動産公正取引協議会加盟(株)ツインストーク〒007-0873 北海道札幌市東区伏古13条3-9-3 |
