Used Homes » Hokkaido » Sapporo Kita-ku
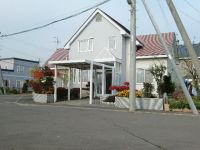 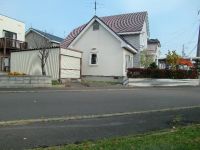
| | Sapporo, Hokkaido, Kita-ku, 北海道札幌市北区 |
| JR Sasshō Line "Ainosato Kyoikudai" walk 10 minutes JR札沼線「あいの里教育大」歩10分 |
| Good per diem in the atrium with the housing of the southwest corner lot! Garage and car port is available parking two possible! 南西角地の吹抜け付の住宅で日当良好!車庫とカーポートが有り駐車2台可能! |
| Supermarket, Bank, hospital, Good living environment there is to life convenience facilities are within walking distance, such as a park! Warm in winter dated entrance hood! There is free room of how to use diversity! スーパー、銀行、病院、公園等の生活利便施設が徒歩圏に有り住環境良好!玄関フード付で冬は暖か!使い方多様のフリールーム有り! |
Features pickup 特徴ピックアップ | | Parking two Allowed / LDK18 tatami mats or more / Super close / Facing south / System kitchen / Yang per good / All room storage / A quiet residential area / Corner lot / Washbasin with shower / Atrium / Living stairs / City gas / Storeroom 駐車2台可 /LDK18畳以上 /スーパーが近い /南向き /システムキッチン /陽当り良好 /全居室収納 /閑静な住宅地 /角地 /シャワー付洗面台 /吹抜け /リビング階段 /都市ガス /納戸 | Price 価格 | | 13.8 million yen 1380万円 | Floor plan 間取り | | 4LDK + 2S (storeroom) 4LDK+2S(納戸) | Units sold 販売戸数 | | 1 units 1戸 | Land area 土地面積 | | 261.82 sq m (79.20 tsubo) (Registration) 261.82m2(79.20坪)(登記) | Building area 建物面積 | | 119.42 sq m (36.12 tsubo) (Registration) 119.42m2(36.12坪)(登記) | Driveway burden-road 私道負担・道路 | | Nothing, South 8m width, Southwest 8m width 無、南8m幅、南西8m幅 | Completion date 完成時期(築年月) | | July 1988 1988年7月 | Address 住所 | | Hokkaido Sapporo Kita Ward Ainosatosanjo 5 北海道札幌市北区あいの里三条5 | Traffic 交通 | | JR Sasshō Line "Ainosato Kyoikudai" walk 10 minutes
Central bus "Ainosato 3-5" walk 2 minutes JR札沼線「あいの里教育大」歩10分
中央バス「あいの里3-5」歩2分 | Contact お問い合せ先 | | Argus power (Yes) TEL: 0800-603-3142 [Toll free] mobile phone ・ Also available from PHS
Caller ID is not notified
Please contact the "saw SUUMO (Sumo)"
If it does not lead, If the real estate company アーガスパワー(有)TEL:0800-603-3142【通話料無料】携帯電話・PHSからもご利用いただけます
発信者番号は通知されません
「SUUMO(スーモ)を見た」と問い合わせください
つながらない方、不動産会社の方は
| Building coverage, floor area ratio 建ぺい率・容積率 | | 40% ・ 80% 40%・80% | Time residents 入居時期 | | Immediate available 即入居可 | Land of the right form 土地の権利形態 | | Ownership 所有権 | Structure and method of construction 構造・工法 | | Wooden 2-story 木造2階建 | Use district 用途地域 | | One low-rise 1種低層 | Overview and notices その他概要・特記事項 | | Facilities: Public Water Supply, This sewage, City gas, Parking: Garage 設備:公営水道、本下水、都市ガス、駐車場:車庫 | Company profile 会社概要 | | <Mediation> Governor of Hokkaido Ishikari (2) the first 006,630 No. Argus power (with) Yubinbango007-0842 Hokkaido, Sapporo Higashi-ku Kitayonjunijohigashi 1-2-1 <仲介>北海道知事石狩(2)第006630号アーガスパワー(有)〒007-0842 北海道札幌市東区北四十二条東1-2-1 |
Local appearance photo現地外観写真 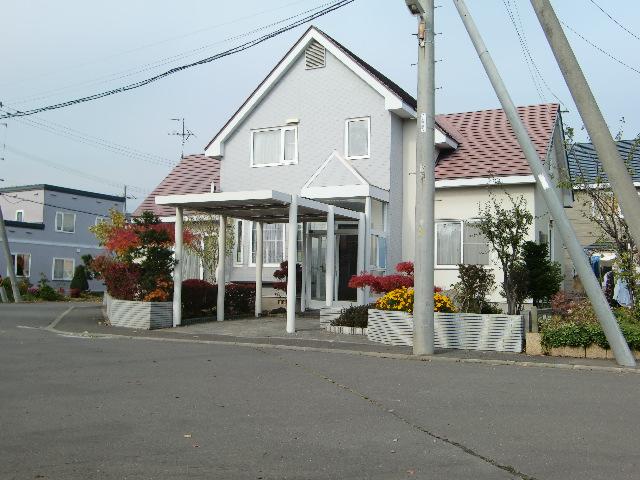 Local (11 May 2013) Shooting
現地(2013年11月)撮影
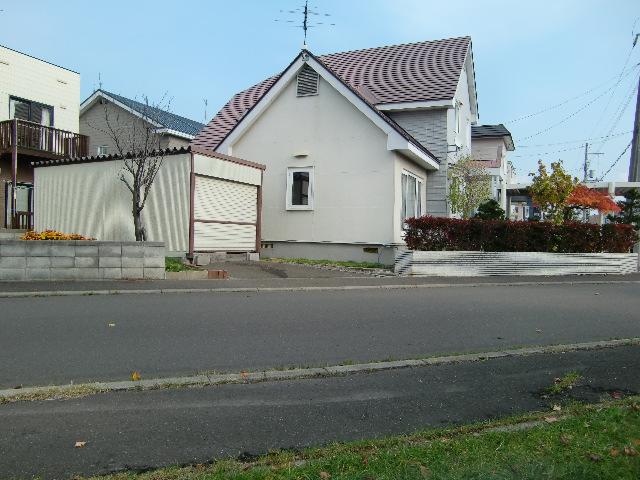 Local (11 May 2013) Shooting
現地(2013年11月)撮影
Floor plan間取り図 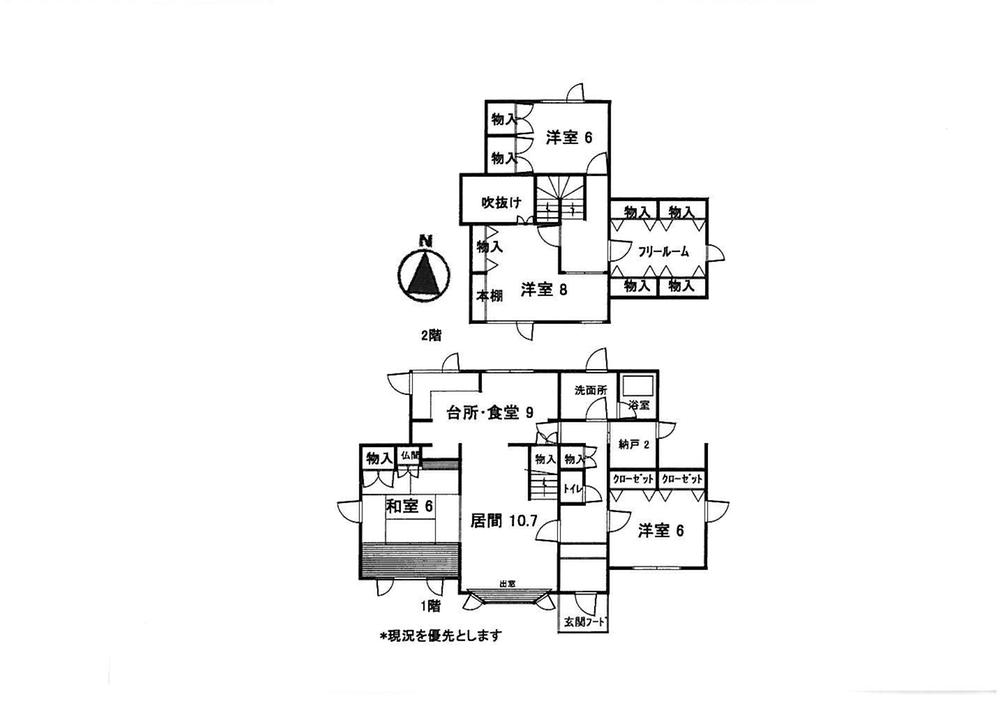 13.8 million yen, 4LDK + 2S (storeroom), Land area 261.82 sq m , Building area 119.42 sq m
1380万円、4LDK+2S(納戸)、土地面積261.82m2、建物面積119.42m2
Livingリビング 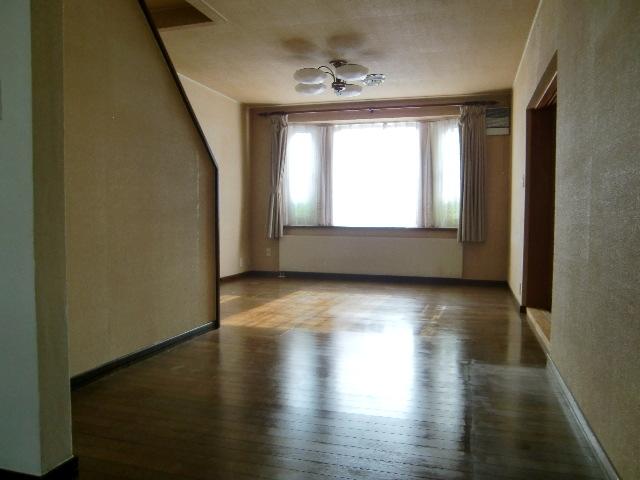 Indoor (11 May 2013) Shooting
室内(2013年11月)撮影
Bathroom浴室 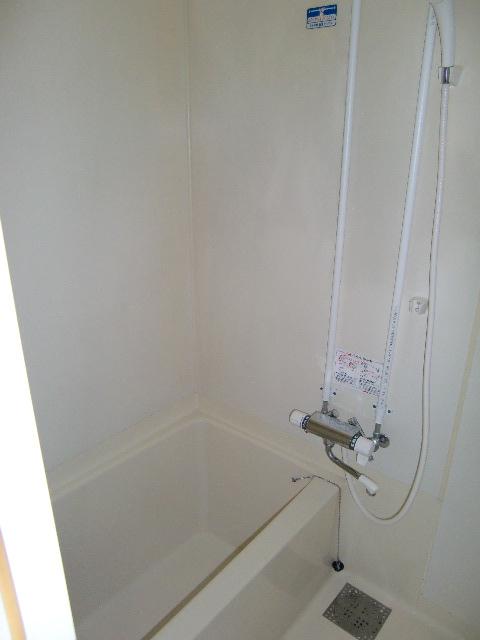 Indoor (11 May 2013) Shooting
室内(2013年11月)撮影
Kitchenキッチン 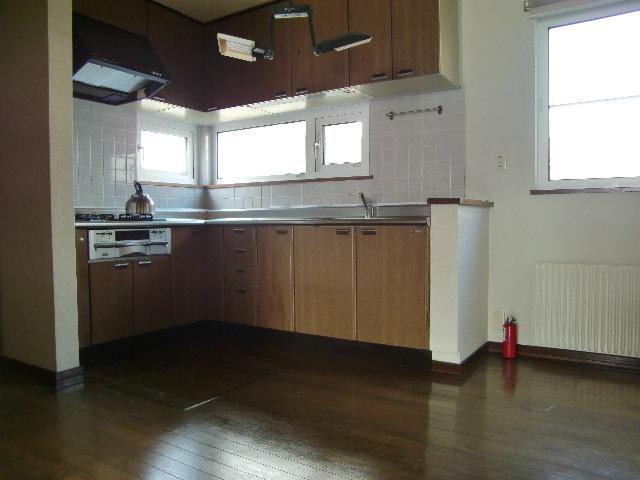 Indoor (11 May 2013) Shooting
室内(2013年11月)撮影
Non-living roomリビング以外の居室 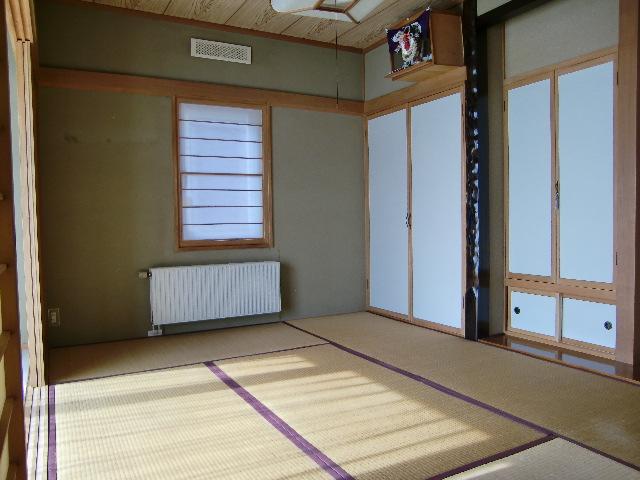 Indoor (11 May 2013) Shooting
室内(2013年11月)撮影
Entrance玄関 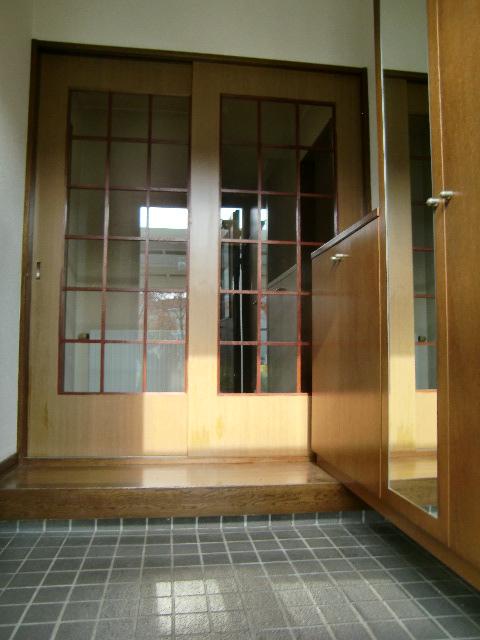 Local (11 May 2013) Shooting
現地(2013年11月)撮影
Wash basin, toilet洗面台・洗面所 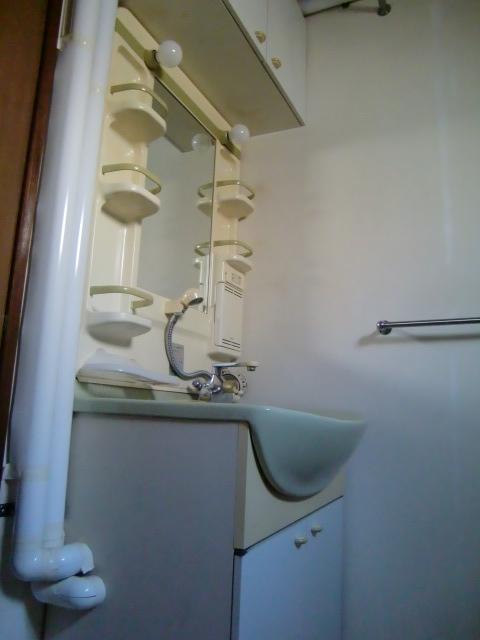 Indoor (11 May 2013) Shooting
室内(2013年11月)撮影
Toiletトイレ 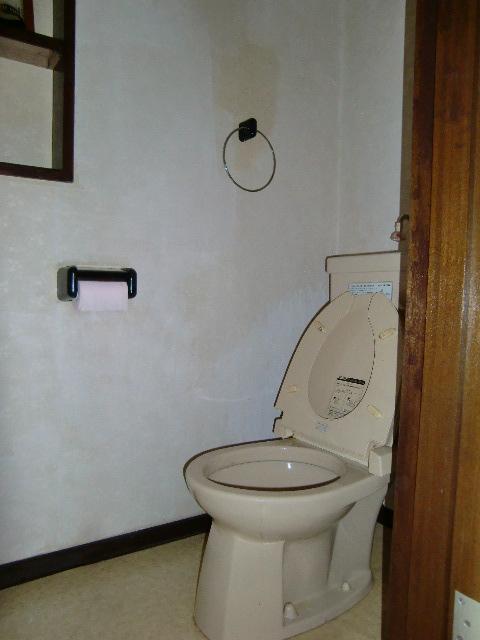 Indoor (11 May 2013) Shooting
室内(2013年11月)撮影
Other introspectionその他内観 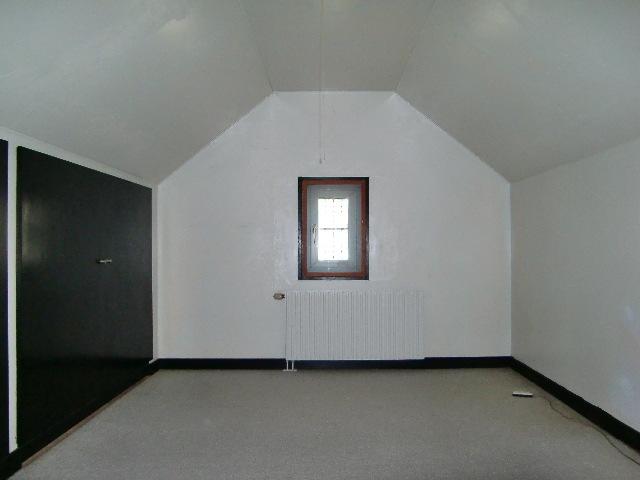 Indoor (11 May 2013) Shooting
室内(2013年11月)撮影
Livingリビング 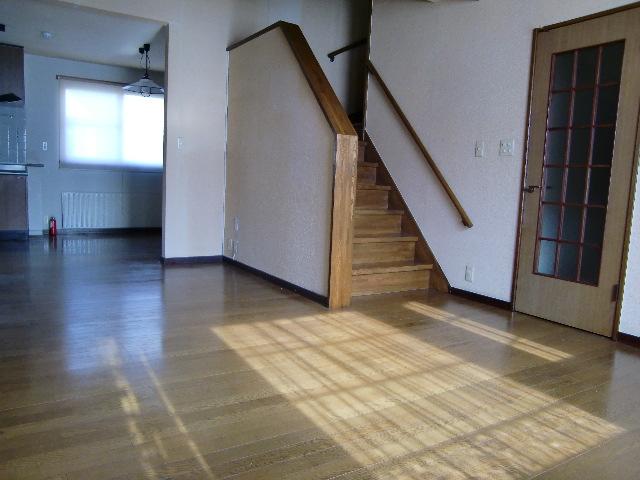 Indoor (11 May 2013) Shooting
室内(2013年11月)撮影
Non-living roomリビング以外の居室 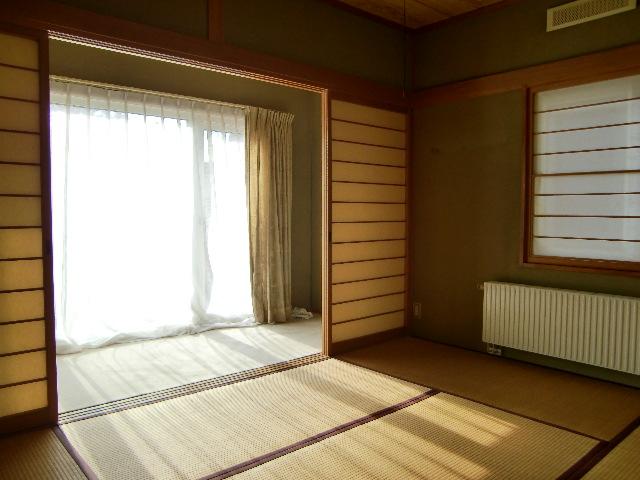 Indoor (11 May 2013) Shooting
室内(2013年11月)撮影
Other introspectionその他内観 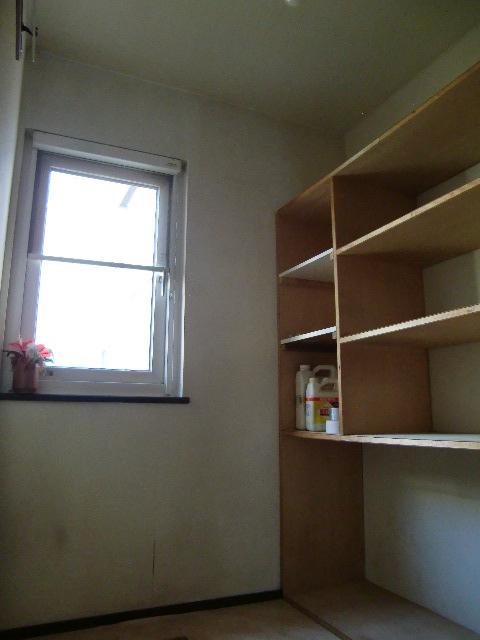 Indoor (11 May 2013) Shooting
室内(2013年11月)撮影
Non-living roomリビング以外の居室 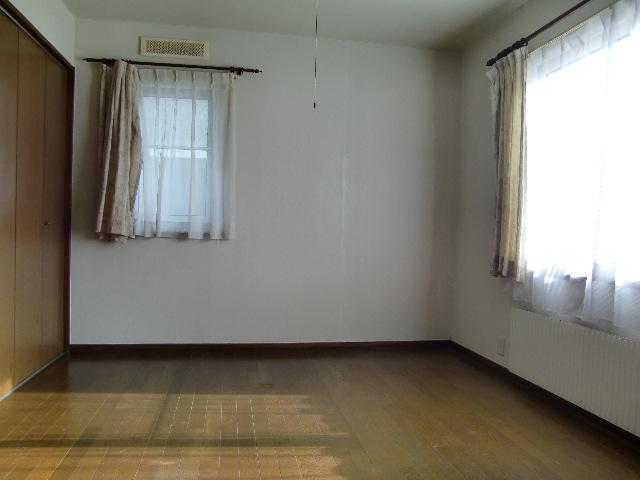 Indoor (11 May 2013) Shooting
室内(2013年11月)撮影
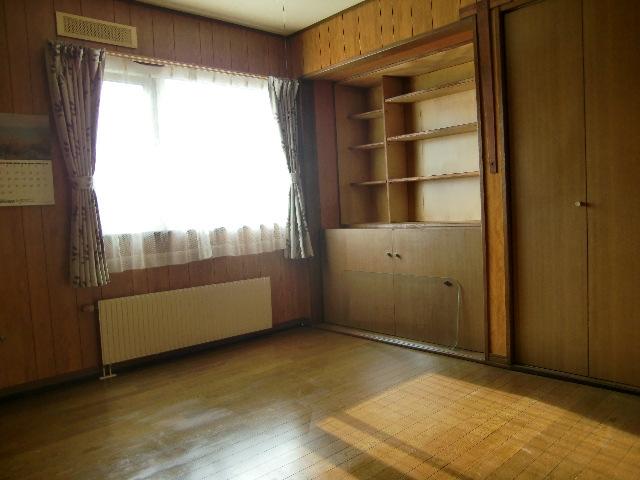 Indoor (11 May 2013) Shooting
室内(2013年11月)撮影
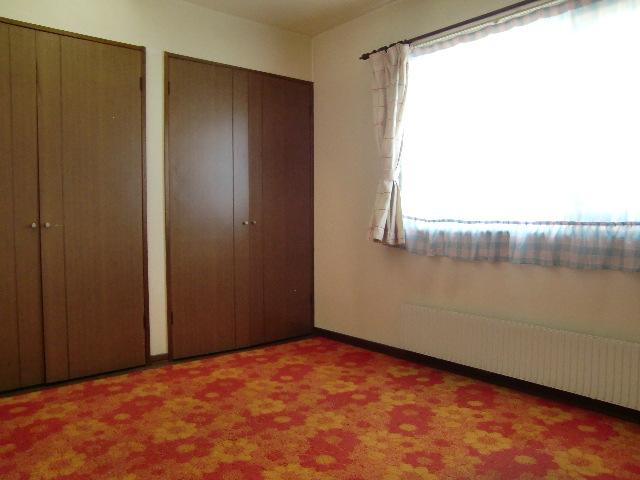 Indoor (11 May 2013) Shooting
室内(2013年11月)撮影
Location
| 

















