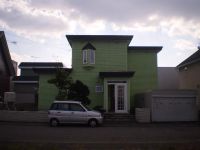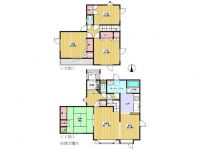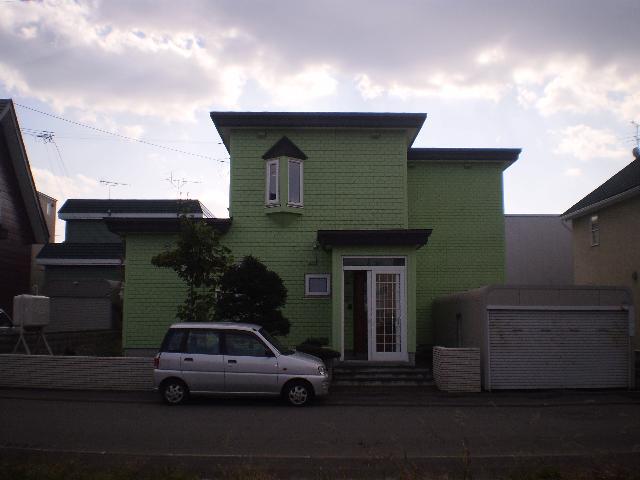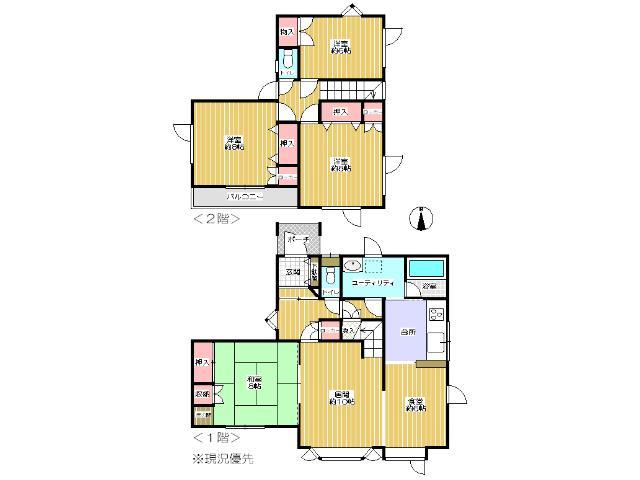|
|
Sapporo, Hokkaido, Kita-ku,
北海道札幌市北区
|
|
JR Sasshō Line "Ainosato park" walk 16 minutes
JR札沼線「あいの里公園」歩16分
|
|
Ainosato Article 4 6-chome Kashimoto home construction home
あいの里4条6丁目 大進ホーム施工住宅
|
|
July 1991 Built in each room 6 quires more spacious 4LDK, Interior cross-paste sort ・ After house cleaning your delivery, [Reform history] 2000 around the outer wall paint, Heisei tatami exchange of 15 around Japanese-style room, April 2005 heating boiler replacement, 2008 around the first floor toilet renovation
平成3年7月築各室6帖以上の広々4LDK、内装クロス貼り替え・ハウスクリーニング後お引渡し、【リフォーム履歴】平成12年頃外壁塗装、平成15年頃和室の畳交換、平成17年4月暖房ボイラー交換、平成20年頃1階トイレリフォーム
|
Features pickup 特徴ピックアップ | | Shaping land / Toilet 2 places / 2-story / Nantei 整形地 /トイレ2ヶ所 /2階建 /南庭 |
Price 価格 | | 11,980,000 yen 1198万円 |
Floor plan 間取り | | 4LDK 4LDK |
Units sold 販売戸数 | | 1 units 1戸 |
Land area 土地面積 | | 271.62 sq m 271.62m2 |
Building area 建物面積 | | 121.72 sq m 121.72m2 |
Driveway burden-road 私道負担・道路 | | Nothing, North 8m width (contact the road width 15m) 無、北8m幅(接道幅15m) |
Completion date 完成時期(築年月) | | July 1991 1991年7月 |
Address 住所 | | Hokkaido Sapporo Kita Ward Ainosatoyonjo 6 北海道札幌市北区あいの里四条6 |
Traffic 交通 | | JR Sasshō Line "Ainosato park" walk 16 minutes JR札沼線「あいの里公園」歩16分
|
Related links 関連リンク | | [Related Sites of this company] 【この会社の関連サイト】 |
Person in charge 担当者より | | Rep Mito part Ambition Age: 30 Daigyokai Experience: 2 years Ainosato region dedicating responsible Mitobe Taishi (Mitobe Taishi) is. Body is large but, Because we have a delicate surface, We will carry out the activities to be of service to you in the area of everyone. Because I will do my best hard, Thank you. 担当者水戸部 大志年齢:30代業界経験:2年あいの里地域専属担当の水戸部 大志(みとべ たいし)です。体は大きいですが、繊細な面を持っていますので、皆様の地域にお役に立てるよう活動させて頂きます。一生懸命頑張りますので、よろしくお願い致します。 |
Contact お問い合せ先 | | TEL: 0800-603-1344 [Toll free] mobile phone ・ Also available from PHS
Caller ID is not notified
Please contact the "saw SUUMO (Sumo)"
If it does not lead, If the real estate company TEL:0800-603-1344【通話料無料】携帯電話・PHSからもご利用いただけます
発信者番号は通知されません
「SUUMO(スーモ)を見た」と問い合わせください
つながらない方、不動産会社の方は
|
Building coverage, floor area ratio 建ぺい率・容積率 | | 40% ・ 80% 40%・80% |
Time residents 入居時期 | | April 2014 schedule 2014年4月予定 |
Land of the right form 土地の権利形態 | | Ownership 所有権 |
Structure and method of construction 構造・工法 | | Wooden 2-story 木造2階建 |
Use district 用途地域 | | One low-rise 1種低層 |
Overview and notices その他概要・特記事項 | | Contact: Mitobe Ambition 担当者:水戸部 大志 |
Company profile 会社概要 | | <Mediation> Governor of Hokkaido Ishikari (7) No. 004948 (Corporation) Hokkaido Building Lots and Buildings Transaction Business Association (One company) Hokkaido Real Estate Fair Trade Council member Ye station Sapporo Kita shop Fukutoshin home sales (Ltd.) Kitamise Yubinbango001-0908 Hokkaido Sapporo city north district Shinkotonihachijo 7-1-3 MATSUKURA building first floor <仲介>北海道知事石狩(7)第004948号(公社)北海道宅地建物取引業協会会員 (一社)北海道不動産公正取引協議会加盟イエステーション札幌北店副都心住宅販売(株)北店〒001-0908 北海道札幌市北区新琴似八条7-1-3松倉ビル 1階 |



