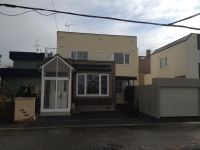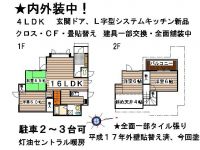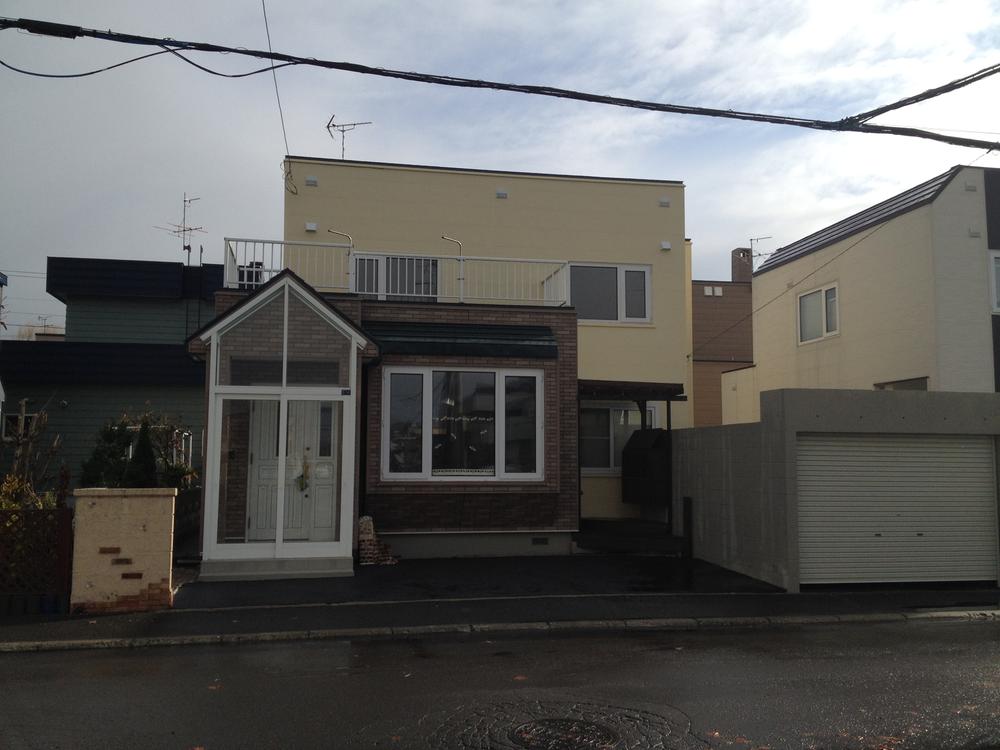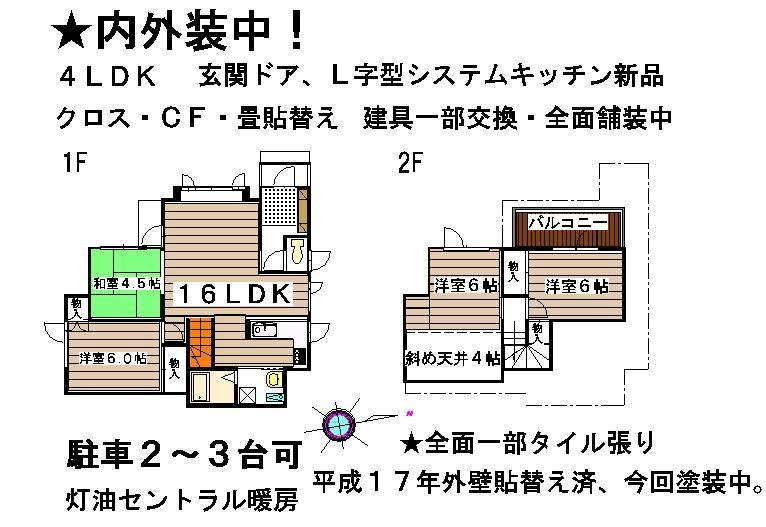|
|
Sapporo, Hokkaido, Kita-ku,
北海道札幌市北区
|
|
Central bus "Kitahashi Ko Barato" walk 7 minutes
中央バス「茨戸耕北橋」歩7分
|
|
Exterior already, In the interior. Snow guard fence installation in, Entrance door ・ System Kitchen L-shaped other new goods exchange in. Interior construction work scheduled to be completed in late January.
外装済み、内装中。雪止めフェンス設置中、玄関ドア・システムキッチンL型他新品交換中。内装工事完了予定1月下旬。
|
|
Exterior already, In the interior. Snow guard fence installation in, Entrance door ・ System Kitchen L-shaped other new goods exchange in. Interior construction work scheduled to be completed in late January.
外装済み、内装中。雪止めフェンス設置中、玄関ドア・システムキッチンL型他新品交換中。内装工事完了予定1月下旬。
|
Features pickup 特徴ピックアップ | | Parking two Allowed / Interior and exterior renovation / System kitchen / Yang per good / A quiet residential area / LDK15 tatami mats or more / Or more before road 6m / 2-story / Warm water washing toilet seat / Wood deck 駐車2台可 /内外装リフォーム /システムキッチン /陽当り良好 /閑静な住宅地 /LDK15畳以上 /前道6m以上 /2階建 /温水洗浄便座 /ウッドデッキ |
Price 価格 | | 10.8 million yen 1080万円 |
Floor plan 間取り | | 4LDK 4LDK |
Units sold 販売戸数 | | 1 units 1戸 |
Total units 総戸数 | | 1 units 1戸 |
Land area 土地面積 | | 150.42 sq m (45.50 tsubo) (Registration) 150.42m2(45.50坪)(登記) |
Building area 建物面積 | | 90.09 sq m (27.25 tsubo) (Registration) 90.09m2(27.25坪)(登記) |
Driveway burden-road 私道負担・道路 | | Nothing, West 8m width (contact the road width 11.5m) 無、西8m幅(接道幅11.5m) |
Completion date 完成時期(築年月) | | December 1988 1988年12月 |
Address 住所 | | Hokkaido Sapporo Kita Ward Nishibaratoshichijo 1-2-10 北海道札幌市北区西茨戸七条1-2-10 |
Traffic 交通 | | Central bus "Kitahashi Ko Barato" walk 7 minutes 中央バス「茨戸耕北橋」歩7分 |
Contact お問い合せ先 | | (Ltd.) Home Life TEL: 0800-603-3193 [Toll free] mobile phone ・ Also available from PHS
Caller ID is not notified
Please contact the "saw SUUMO (Sumo)"
If it does not lead, If the real estate company (株)ホームライフTEL:0800-603-3193【通話料無料】携帯電話・PHSからもご利用いただけます
発信者番号は通知されません
「SUUMO(スーモ)を見た」と問い合わせください
つながらない方、不動産会社の方は
|
Building coverage, floor area ratio 建ぺい率・容積率 | | 40% ・ 80% 40%・80% |
Time residents 入居時期 | | Immediate available 即入居可 |
Land of the right form 土地の権利形態 | | Ownership 所有権 |
Structure and method of construction 構造・工法 | | Wooden 2-story (framing method) 木造2階建(軸組工法) |
Renovation リフォーム | | January 2014 interior renovation will be completed (kitchen ・ toilet ・ wall ・ Entrance door, etc.), 2013 November exterior renovation completed (outer wall ・ roof) 2014年1月内装リフォーム完了予定(キッチン・トイレ・壁・玄関ドア他)、2013年11月外装リフォーム済(外壁・屋根) |
Use district 用途地域 | | One low-rise 1種低層 |
Overview and notices その他概要・特記事項 | | Facilities: Public Water Supply, This sewage, Individual LPG, Parking: car space 設備:公営水道、本下水、個別LPG、駐車場:カースペース |
Company profile 会社概要 | | <Mediation> Governor of Hokkaido Ishikari (4) No. 005376 No. Co., Ltd. home life Yubinbango060-0062 Hokkaido Chuo-ku, Sapporo Minami 2 Jo Nishi 18-chome, Sapporo Niiyabiru 2F <仲介>北海道知事石狩(4)第005376号(株)ホームライフ〒060-0062 北海道札幌市中央区南2条西18丁目札幌ニイヤビル2F |



