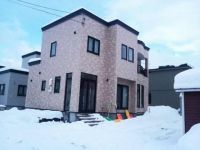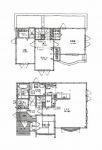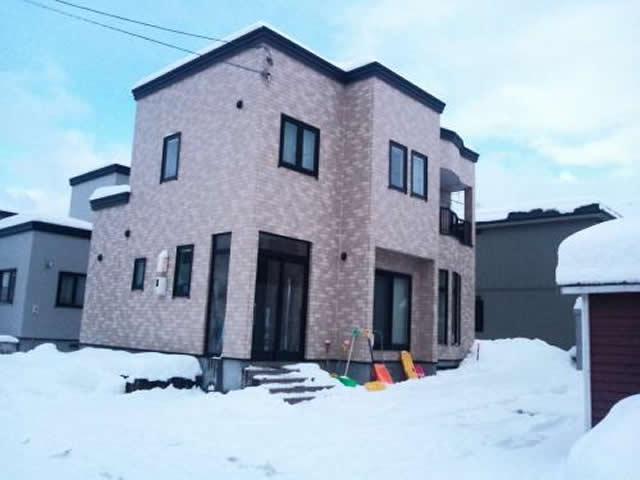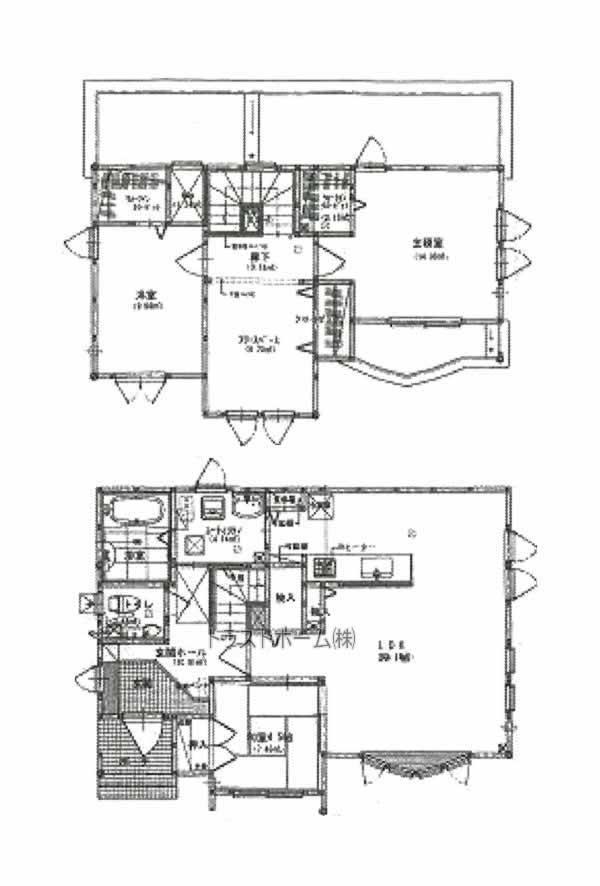|
|
Sapporo, Hokkaido, Kita-ku,
北海道札幌市北区
|
|
JR Sasshō Line "Shinoro" walk 13 minutes
JR札沼線「篠路」歩13分
|
|
JR "Shinoro" station walk 13 minutes ・ Heisei Built 16 years ・ Bitei ・ Parking four Allowed ・ With snow melting tank ・ Change in 4LDK Allowed
JR「篠路」駅徒歩13分・平成16年築・美邸・駐車4台可・融雪槽付・4LDKに変更可
|
|
Parking three or more possible, Land 50 square meters or more, LDK18 tatami mats or more, Snowmelt measures, Or more before road 6mese-style room, Bathroom 1 tsubo or more, 2-story, Walk-in closet, All room 6 tatami mats or more, Floor heating
駐車3台以上可、土地50坪以上、LDK18畳以上、融雪対策、前道6m以上、和室、浴室1坪以上、2階建、ウォークインクロゼット、全居室6畳以上、床暖房
|
Features pickup 特徴ピックアップ | | Parking three or more possible / Land 50 square meters or more / LDK18 tatami mats or more / Snowmelt measures / Or more before road 6m / Japanese-style room / Bathroom 1 tsubo or more / 2-story / Walk-in closet / All room 6 tatami mats or more / Floor heating 駐車3台以上可 /土地50坪以上 /LDK18畳以上 /融雪対策 /前道6m以上 /和室 /浴室1坪以上 /2階建 /ウォークインクロゼット /全居室6畳以上 /床暖房 |
Price 価格 | | 22,800,000 yen 2280万円 |
Floor plan 間取り | | 3LDK 3LDK |
Units sold 販売戸数 | | 1 units 1戸 |
Land area 土地面積 | | 210.99 sq m (63.82 tsubo) (Registration) 210.99m2(63.82坪)(登記) |
Building area 建物面積 | | 111.32 sq m (33.67 tsubo) (Registration) 111.32m2(33.67坪)(登記) |
Driveway burden-road 私道負担・道路 | | Nothing, West 8m width (contact the road width 14.3m) 無、西8m幅(接道幅14.3m) |
Completion date 完成時期(築年月) | | October 2004 2004年10月 |
Address 住所 | | Hokkaido Sapporo Kita Ward Shinoroichijo 10 北海道札幌市北区篠路一条10 |
Traffic 交通 | | JR Sasshō Line "Shinoro" walk 13 minutes JR札沼線「篠路」歩13分
|
Related links 関連リンク | | [Related Sites of this company] 【この会社の関連サイト】 |
Contact お問い合せ先 | | TEL: 0800-603-3040 [Toll free] mobile phone ・ Also available from PHS
Caller ID is not notified
Please contact the "saw SUUMO (Sumo)"
If it does not lead, If the real estate company TEL:0800-603-3040【通話料無料】携帯電話・PHSからもご利用いただけます
発信者番号は通知されません
「SUUMO(スーモ)を見た」と問い合わせください
つながらない方、不動産会社の方は
|
Building coverage, floor area ratio 建ぺい率・容積率 | | 40% ・ 80% 40%・80% |
Time residents 入居時期 | | Consultation 相談 |
Land of the right form 土地の権利形態 | | Ownership 所有権 |
Structure and method of construction 構造・工法 | | Wooden 2-story 木造2階建 |
Use district 用途地域 | | One low-rise 1種低層 |
Overview and notices その他概要・特記事項 | | Facilities: Public Water Supply, This sewage, Parking: car space 設備:公営水道、本下水、駐車場:カースペース |
Company profile 会社概要 | | <Mediation> Governor of Hokkaido Ishikari (5) No. 006,137 (one company) Hokkaido Real Estate Fair Trade Council member Trust Home Ltd. Yubinbango062-0004 Sapporo, Hokkaido Toyohira-ku Misonoyonjo 3-2-17 <仲介>北海道知事石狩(5)第006137号(一社)北海道不動産公正取引協議会会員 トラストホーム(株)〒062-0004 北海道札幌市豊平区美園四条3-2-17 |



