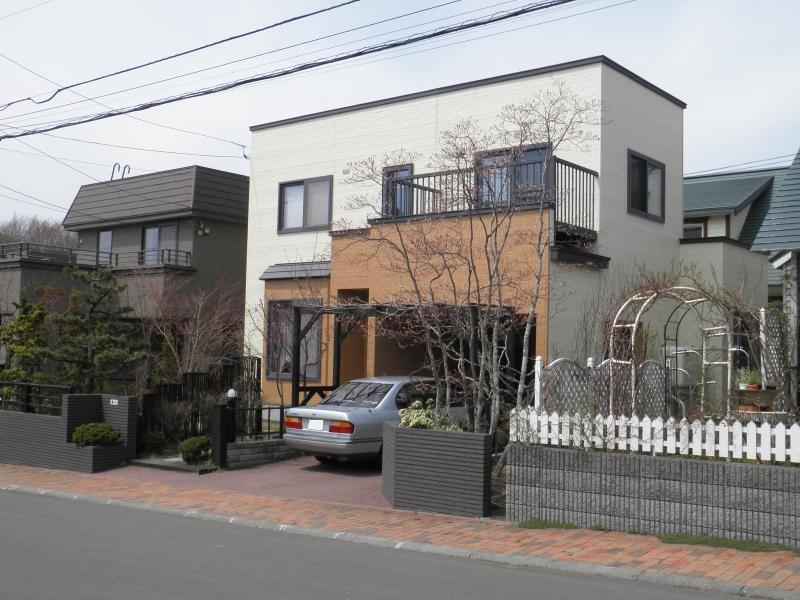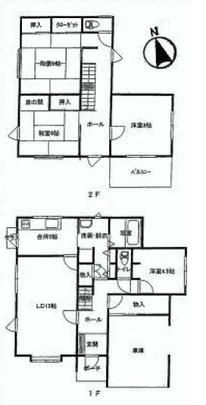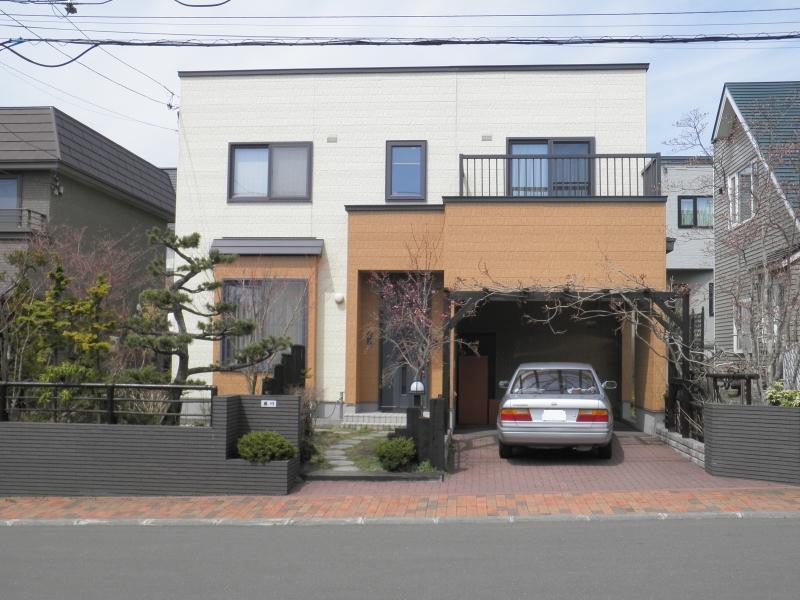|
|
Hokkaido Sapporo Kiyota Ward
北海道札幌市清田区
|
|
Central bus "live Hills south" walk 5 minutes
中央バス「ライブヒルズ南」歩5分
|
|
Custom-home builder construction, Year Available, Facing south
注文住宅メーカー施工、年内入居可、南向き
|
Features pickup 特徴ピックアップ | | Parking two Allowed / Immediate Available / Land 50 square meters or more / LDK18 tatami mats or more / Facing south / Yang per good / Siemens south road / Or more before road 6m / Toilet 2 places / Bathroom 1 tsubo or more / Exterior renovation / 2-story / Nantei 駐車2台可 /即入居可 /土地50坪以上 /LDK18畳以上 /南向き /陽当り良好 /南側道路面す /前道6m以上 /トイレ2ヶ所 /浴室1坪以上 /外装リフォーム /2階建 /南庭 |
Price 価格 | | 25,800,000 yen 2580万円 |
Floor plan 間取り | | 4LDK 4LDK |
Units sold 販売戸数 | | 1 units 1戸 |
Total units 総戸数 | | 1 units 1戸 |
Land area 土地面積 | | 221 sq m (66.85 tsubo) (Registration) 221m2(66.85坪)(登記) |
Building area 建物面積 | | 139.35 sq m (42.15 tsubo) (Registration) 139.35m2(42.15坪)(登記) |
Driveway burden-road 私道負担・道路 | | Nothing, South 8m width (contact the road width 13m) 無、南8m幅(接道幅13m) |
Completion date 完成時期(築年月) | | August 2000 2000年8月 |
Address 住所 | | Hokkaido Sapporo city Kiyoshi Hiraokakoenhigashi 11-10 No. No. 18 北海道札幌市清田区平岡公園東11-10番18号 |
Traffic 交通 | | Central bus "live Hills south" walk 5 minutes JR bus "live Hills south" walk 5 minutes 中央バス「ライブヒルズ南」歩5分JRバス「ライブヒルズ南」歩5分 |
Related links 関連リンク | | [Related Sites of this company] 【この会社の関連サイト】 |
Person in charge 担当者より | | Rep Sakamoto 担当者坂本 |
Contact お問い合せ先 | | TEL: 0800-603-1057 [Toll free] mobile phone ・ Also available from PHS
Caller ID is not notified
Please contact the "saw SUUMO (Sumo)"
If it does not lead, If the real estate company TEL:0800-603-1057【通話料無料】携帯電話・PHSからもご利用いただけます
発信者番号は通知されません
「SUUMO(スーモ)を見た」と問い合わせください
つながらない方、不動産会社の方は
|
Building coverage, floor area ratio 建ぺい率・容積率 | | 40% ・ 80% 40%・80% |
Time residents 入居時期 | | Immediate available 即入居可 |
Land of the right form 土地の権利形態 | | Ownership 所有権 |
Structure and method of construction 構造・工法 | | Wooden 2-story (panel method) 木造2階建(パネル工法) |
Construction 施工 | | Misawa Homes Hokkaido Co., Ltd. ミサワホーム北海道(株) |
Renovation リフォーム | | September 2008 exterior renovation completed (outer wall) 2008年9月外装リフォーム済(外壁) |
Use district 用途地域 | | One low-rise 1種低層 |
Other limitations その他制限事項 | | Regulations have by the Landscape Act, Residential land development construction regulation area, Height district, Height ceiling Yes, Site area minimum Yes, Shade limit Yes 景観法による規制有、宅地造成工事規制区域、高度地区、高さ最高限度有、敷地面積最低限度有、日影制限有 |
Overview and notices その他概要・特記事項 | | Contact: Sakamoto, Facilities: Public Water Supply, This sewage, City gas, Parking: Garage 担当者:坂本、設備:公営水道、本下水、都市ガス、駐車場:車庫 |
Company profile 会社概要 | | <Mediation> Governor of Hokkaido Ishikari (12) No. 001481 (Corporation) Hokkaido Building Lots and Buildings Transaction Business Association (One company) Hokkaido Real Estate Fair Trade Council member Misawa Homes Hokkaido Co., Ltd. Distribution Division Yubinbango003-0002 Hokkaido Sapporo Shiroishi-ku Higashisapporonijo 6-8-1 <仲介>北海道知事石狩(12)第001481号(公社)北海道宅地建物取引業協会会員 (一社)北海道不動産公正取引協議会加盟ミサワホーム北海道(株)流通課〒003-0002 北海道札幌市白石区東札幌二条6-8-1 |




