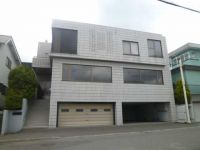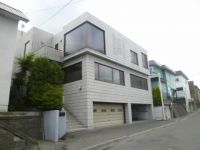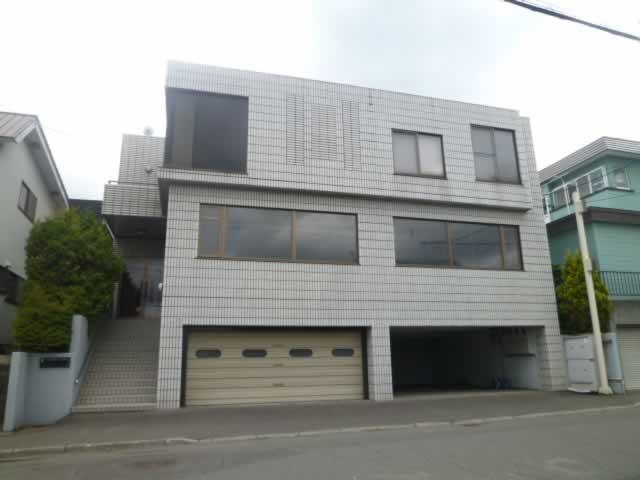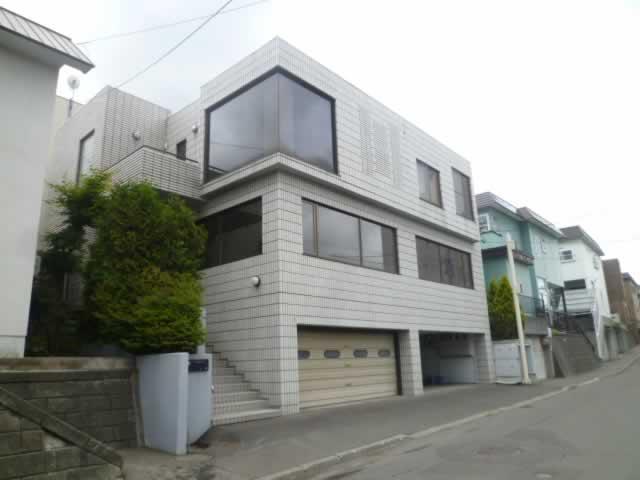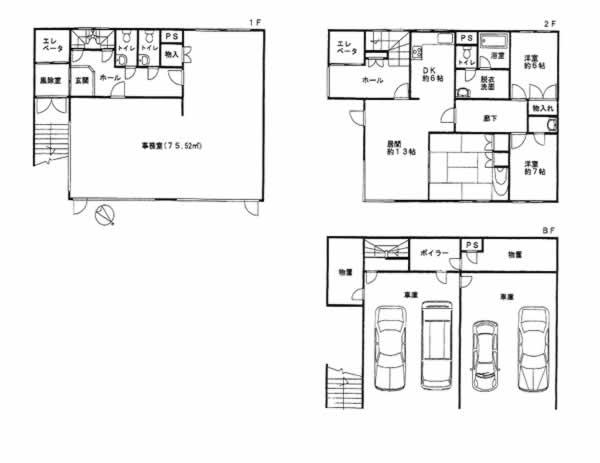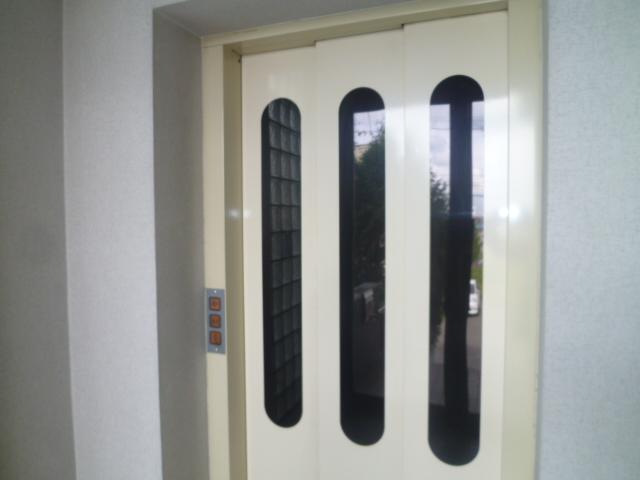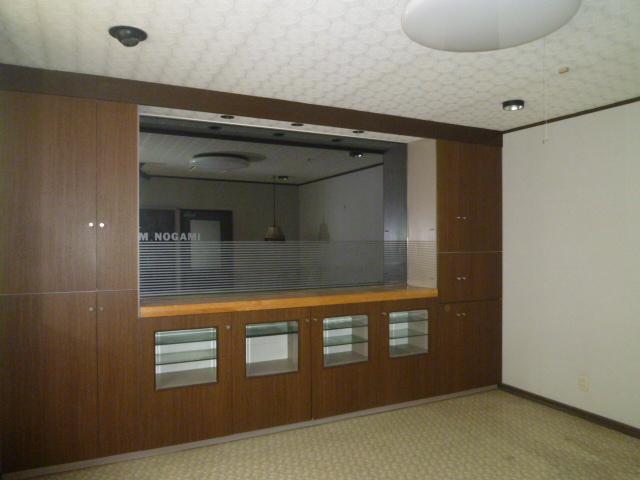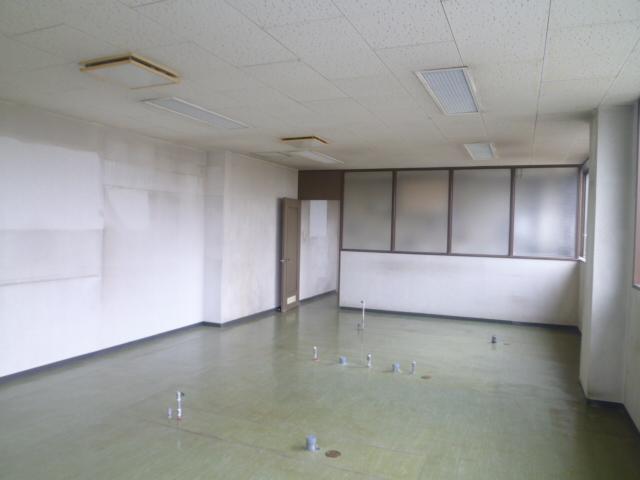|
|
Hokkaido Sapporo Kiyota Ward
北海道札幌市清田区
|
|
Central bus "," Kiyota 3 Article 2-chome "stop" walk 2 minutes
中央バス「「清田3条2丁目」停」歩2分
|
|
RC building ・ Parking four Allowed ・ National Route 36 Route ・ Hitsujike hill street Chikashi ・ lucky ・ Rocky ・ Powers dragging a 4-minute walk ・ Neighborhood commercial district
RC造り・駐車4台可・国道36号線・羊ヶ丘通り近し・ラッキー・ロッキー・パワーズドラック徒歩4分・近隣商業地域
|
|
Parking three or more possible, Land 50 square meters or more, A quiet residential area, LDK15 tatami mats or more, Or more before road 6mese-style room, Toilet 2 places, 2-story
駐車3台以上可、土地50坪以上、閑静な住宅地、LDK15畳以上、前道6m以上、和室、トイレ2ヶ所、2階建
|
Features pickup 特徴ピックアップ | | Parking three or more possible / Land 50 square meters or more / A quiet residential area / LDK15 tatami mats or more / Or more before road 6m / Japanese-style room / Toilet 2 places / 2-story 駐車3台以上可 /土地50坪以上 /閑静な住宅地 /LDK15畳以上 /前道6m以上 /和室 /トイレ2ヶ所 /2階建 |
Price 価格 | | 29,800,000 yen 2980万円 |
Floor plan 間取り | | 3LDK 3LDK |
Units sold 販売戸数 | | 1 units 1戸 |
Land area 土地面積 | | 176.54 sq m (53.40 tsubo) (Registration) 176.54m2(53.40坪)(登記) |
Building area 建物面積 | | 322.15 sq m (97.44 tsubo) (Registration) 322.15m2(97.44坪)(登記) |
Driveway burden-road 私道負担・道路 | | Nothing, Northeast 8m width 無、北東8m幅 |
Completion date 完成時期(築年月) | | October 1990 1990年10月 |
Address 住所 | | Hokkaido Sapporo city Kiyoshi Kiyotanijo 2 北海道札幌市清田区清田二条2 |
Traffic 交通 | | Central bus "," Kiyota 3 Article 2-chome "stop" walk 2 minutes 中央バス「「清田3条2丁目」停」歩2分 |
Related links 関連リンク | | [Related Sites of this company] 【この会社の関連サイト】 |
Contact お問い合せ先 | | TEL: 0800-603-3040 [Toll free] mobile phone ・ Also available from PHS
Caller ID is not notified
Please contact the "saw SUUMO (Sumo)"
If it does not lead, If the real estate company TEL:0800-603-3040【通話料無料】携帯電話・PHSからもご利用いただけます
発信者番号は通知されません
「SUUMO(スーモ)を見た」と問い合わせください
つながらない方、不動産会社の方は
|
Building coverage, floor area ratio 建ぺい率・容積率 | | 80% ・ 200% 80%・200% |
Time residents 入居時期 | | Consultation 相談 |
Land of the right form 土地の権利形態 | | Ownership 所有権 |
Structure and method of construction 構造・工法 | | RC2 floors 1 underground story RC2階地下1階建 |
Use district 用途地域 | | Residential 近隣商業 |
Overview and notices その他概要・特記事項 | | Facilities: Public Water Supply, This sewage, Individual LPG, Parking: Garage 設備:公営水道、本下水、個別LPG、駐車場:車庫 |
Company profile 会社概要 | | <Mediation> Governor of Hokkaido Ishikari (5) No. 006,137 (one company) Hokkaido Real Estate Fair Trade Council member Trust Home Ltd. Yubinbango062-0004 Sapporo, Hokkaido Toyohira-ku Misonoyonjo 3-2-17 <仲介>北海道知事石狩(5)第006137号(一社)北海道不動産公正取引協議会会員 トラストホーム(株)〒062-0004 北海道札幌市豊平区美園四条3-2-17 |
