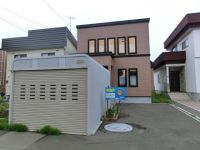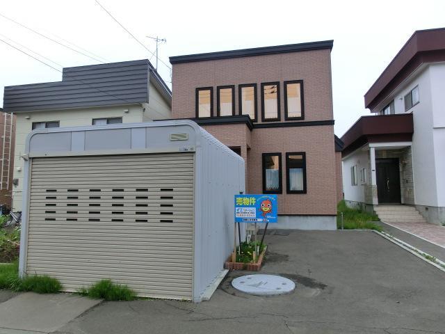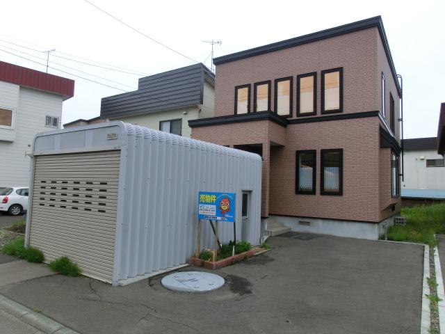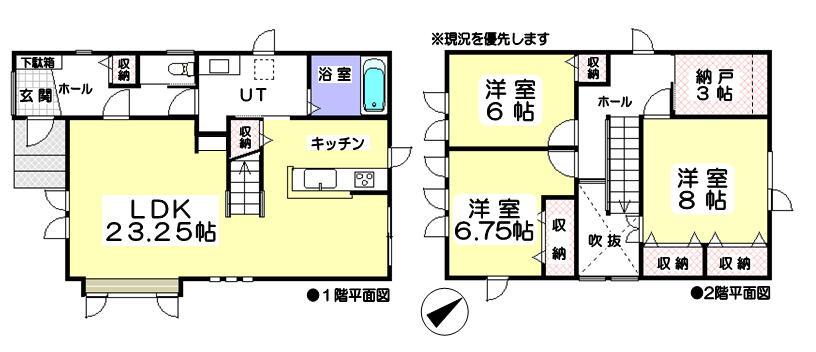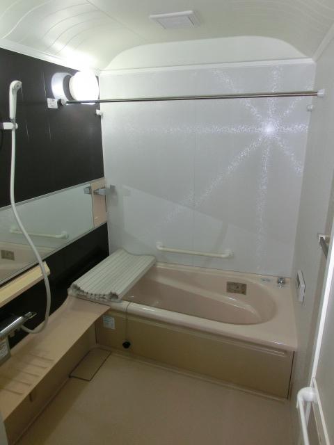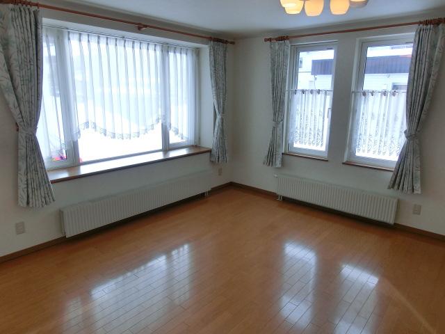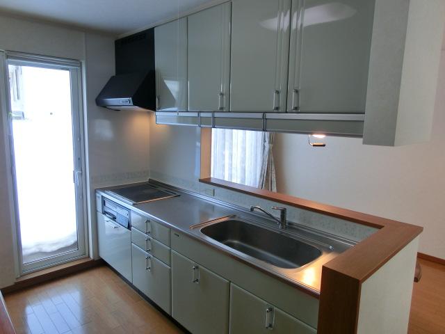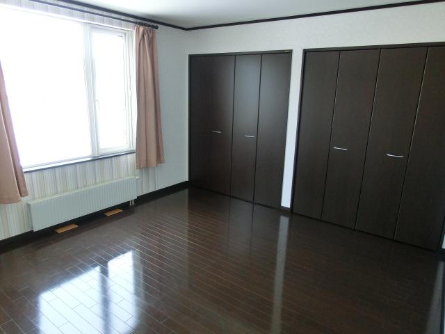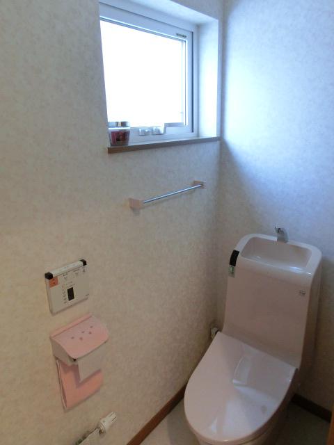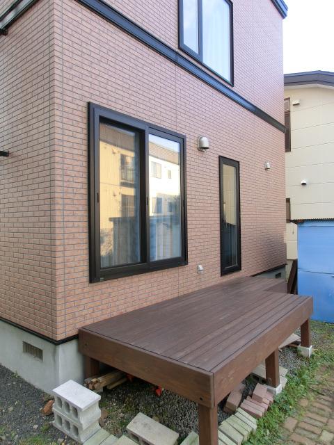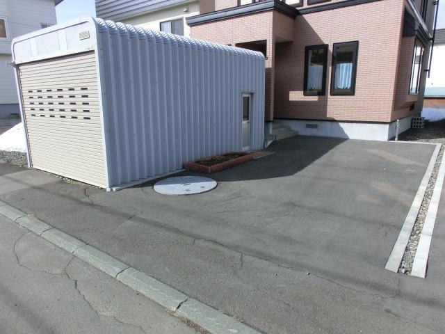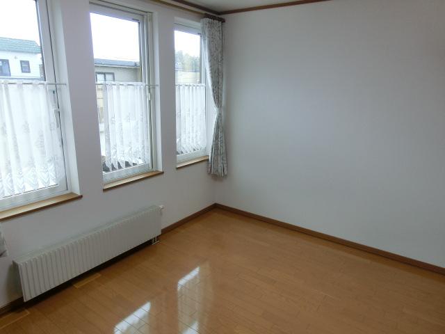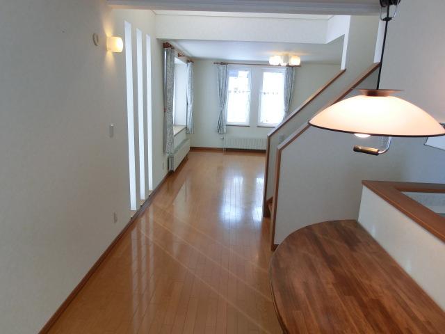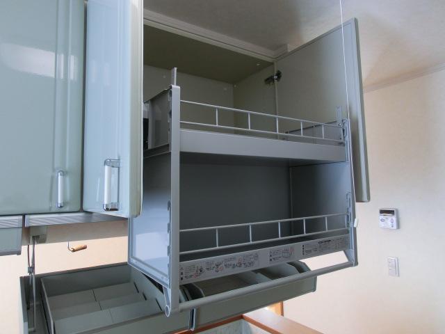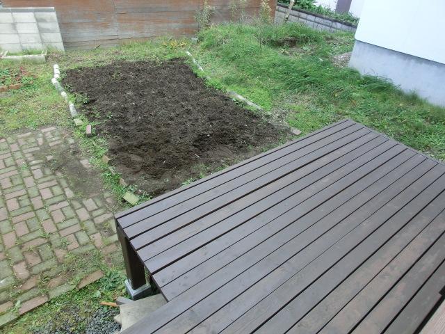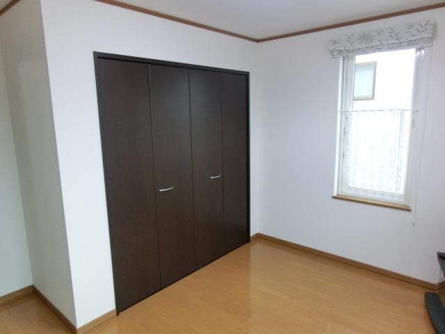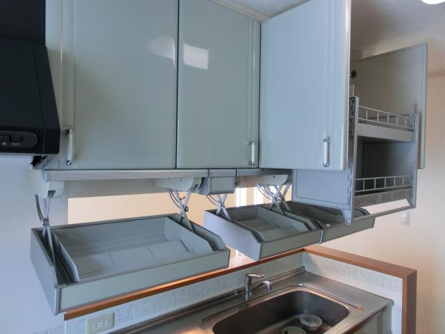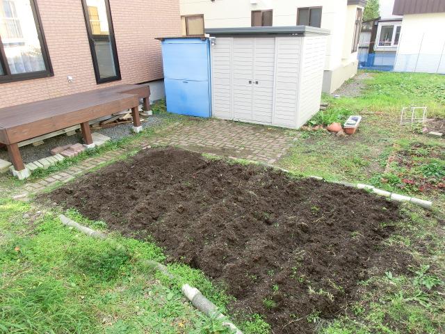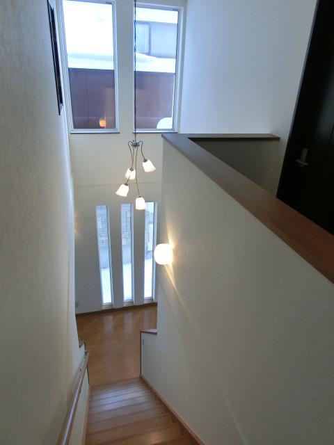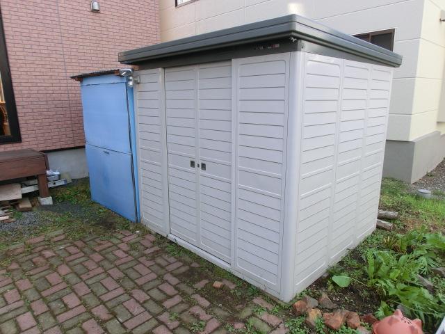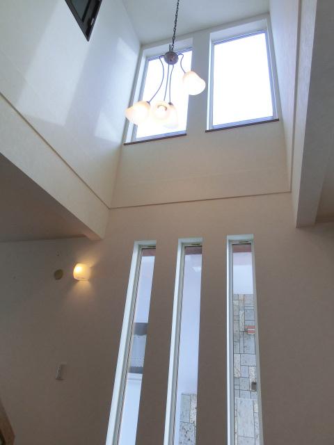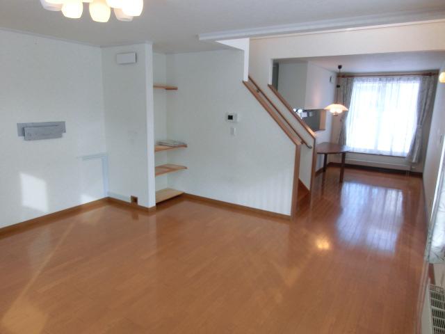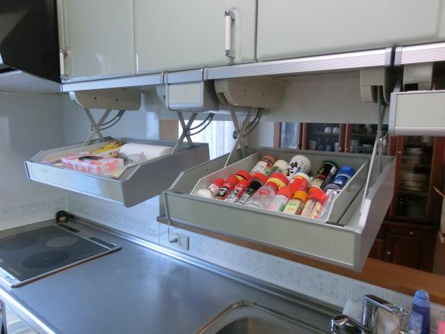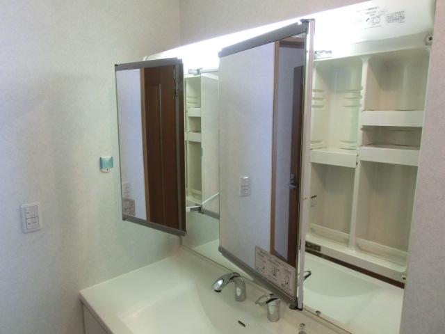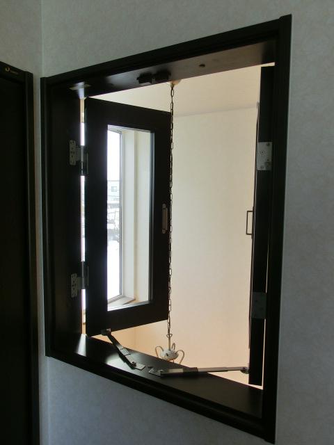|
|
Hokkaido Sapporo Kiyota Ward
北海道札幌市清田区
|
|
Subway Tozai Line "Nango 18 chome" walk 19 minutes
地下鉄東西線「南郷18丁目」歩19分
|
|
[Already building diagnosis] [After with maintenance] 2006 built home planning center construction outer wall ・ Interior situation good Your delivery after house cleaning Nango 18 chome station walk 19 minutes bus ride 5 minutes
【建物診断済】【アフターメンテナンス付】 平成18年築ホーム企画センター施工 外壁・内装状況良好 ハウスクリーニング後のお引き渡し 南郷18丁目駅徒歩19分バス乗車5分
|
|
◆ Southwestward sunny! ◆ Air cleaning system using the effect of the charcoal ◆ With electric shutter garage! Also supports RV car ◆ About 23 Pledge of spacious LDK! Bright living room of the two-sided lighting! With bay window ◆ Open living stairs of ceiling atrium! ◆ All rooms with storage! 3 Pledge storage capacity There is also a substantial storeroom of! ◆ With IH cooking heater to enamel-made face-to-face system Kitchen ◆ Three-sided mirror type vanity wide type! Water around is of housework easy stroll ◆ Bathroom 1.25 square meters type of room! Body happy with Whirlpool tired ◆ Toilet integrated Washlet type ◆ Also has a garden wood deck and a storeroom of the kitchen garden can enjoy spread. ◆ Also safe winter snow removal in with snow-melting tank
◆南西向き日当り良好!◆炭の効果を利用した空気清浄システム◆電動シャッター付車庫!RV車にも対応◆約23帖の広々LDK!2面採光の明るいリビング!出窓付◆天井吹き抜けの開放的なリビング階段!◆全室収納付!3帖の納戸もあり充実の収納力!◆ホーロー製の対面式システムキッチンにIHクッキングヒーター付◆ワイドタイプの3面鏡式洗面化粧台!水廻りは家事のしやすい回遊式◆浴室はゆとりの1.25坪タイプ!疲れた身体にうれしいジェットバス付◆トイレは一体型ウォシュレットタイプ◆家庭菜園も楽しめる広めのお庭ウッドデッキと物置も付いています。◆融雪槽付で冬場の除雪も安心
|
Features pickup 特徴ピックアップ | | Parking two Allowed / LDK20 tatami mats or more / Land 50 square meters or more / Snowmelt measures / System kitchen / Yang per good / All room storage / A quiet residential area / Or more before road 6m / garden / Washbasin with shower / Face-to-face kitchen / Shutter - garage / Bathroom 1 tsubo or more / 2-story / Double-glazing / Warm water washing toilet seat / Atrium / TV monitor interphone / Ventilation good / All living room flooring / Wood deck / IH cooking heater / Southwestward / Living stairs / Storeroom / Whirlpool / Flat terrain 駐車2台可 /LDK20畳以上 /土地50坪以上 /融雪対策 /システムキッチン /陽当り良好 /全居室収納 /閑静な住宅地 /前道6m以上 /庭 /シャワー付洗面台 /対面式キッチン /シャッタ-車庫 /浴室1坪以上 /2階建 /複層ガラス /温水洗浄便座 /吹抜け /TVモニタ付インターホン /通風良好 /全居室フローリング /ウッドデッキ /IHクッキングヒーター /南西向き /リビング階段 /納戸 /ジェットバス /平坦地 |
Price 価格 | | 26.5 million yen 2650万円 |
Floor plan 間取り | | 3LDK + S (storeroom) 3LDK+S(納戸) |
Units sold 販売戸数 | | 1 units 1戸 |
Land area 土地面積 | | 224.01 sq m (67.76 tsubo) (Registration) 224.01m2(67.76坪)(登記) |
Building area 建物面積 | | 114.61 sq m (34.66 tsubo) (Registration) 114.61m2(34.66坪)(登記) |
Driveway burden-road 私道負担・道路 | | Nothing, Southwest 8m width (contact the road width 9m) 無、南西8m幅(接道幅9m) |
Completion date 完成時期(築年月) | | September 2006 2006年9月 |
Address 住所 | | Hokkaido Sapporo city Kiyoshi Kitanoshijo 2-5-27 北海道札幌市清田区北野四条2-5-27 |
Traffic 交通 | | Subway Tozai Line "Nango 18 chome" walk 19 minutes
Subway Tozai Line "Nango 18 chome" bus 5 minutes center bus Kitano Article 5 2-chome, walk 4 minutes 地下鉄東西線「南郷18丁目」歩19分
地下鉄東西線「南郷18丁目」バス5分中央バス 北野5条2丁目歩4分
|
Person in charge 担当者より | | Rep Hashimoto Takafumi Age: 30 Daigyokai Experience: Shinei in three years sale ・ Utsukushigaoka ・ Satozuka ・ Satozuka Midorigaoka of land ・ We are responsible to specialize in single-family. Purchase of housing ・ It related to the sale, Because you respond at any time to other consultation, Please contact us by all means to Hashimoto. 担当者橋本 貴文年齢:30代業界経験:3年売却では真栄・美しが丘・里塚・里塚緑ヶ丘の土地・戸建を専門に担当しております。住宅の購入・売却に関すること、その他のご相談にいつでも応じますので、ぜひ橋本までお問合せください。 |
Contact お問い合せ先 | | TEL: 0800-603-1340 [Toll free] mobile phone ・ Also available from PHS
Caller ID is not notified
Please contact the "saw SUUMO (Sumo)"
If it does not lead, If the real estate company TEL:0800-603-1340【通話料無料】携帯電話・PHSからもご利用いただけます
発信者番号は通知されません
「SUUMO(スーモ)を見た」と問い合わせください
つながらない方、不動産会社の方は
|
Building coverage, floor area ratio 建ぺい率・容積率 | | 40% ・ 80% 40%・80% |
Time residents 入居時期 | | Consultation 相談 |
Land of the right form 土地の権利形態 | | Ownership 所有権 |
Structure and method of construction 構造・工法 | | Wooden 2-story (framing method) 木造2階建(軸組工法) |
Use district 用途地域 | | One low-rise 1種低層 |
Other limitations その他制限事項 | | Regulations have by the Landscape Act, Residential land development construction regulation area, Height district 景観法による規制有、宅地造成工事規制区域、高度地区 |
Overview and notices その他概要・特記事項 | | Contact: Hashimoto Takafumi, Facilities: Public Water Supply, This sewage, Parking: Garage 担当者:橋本 貴文、設備:公営水道、本下水、駐車場:車庫 |
Company profile 会社概要 | | <Mediation> Governor of Hokkaido Ishikari (7) No. 004948 (Corporation) Hokkaido Building Lots and Buildings Transaction Business Association (One company) Hokkaido Real Estate Fair Trade Council member Ye station Sapporokiyota shop Fukutoshin home sales (Ltd.) Kiyota store Yubinbango004-0842 Hokkaido Sapporo city Kiyoshi Kiyota Article 2 1-16-15 symbolic building first floor <仲介>北海道知事石狩(7)第004948号(公社)北海道宅地建物取引業協会会員 (一社)北海道不動産公正取引協議会加盟イエステーション札幌清田店副都心住宅販売(株)清田店〒004-0842 北海道札幌市清田区清田2条1-16-15真保ビル 1階 |
キッチン収納(2012年10月)撮影キッチンシンク上には大小の昇降式収納付です。食器や調味料など取り出しやすくて便利です。また照明は触れて点灯するタッチライトになっています。
