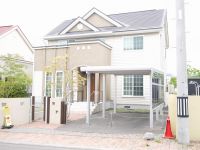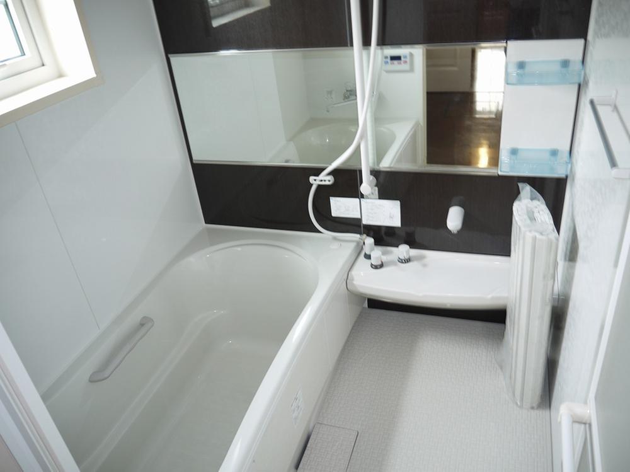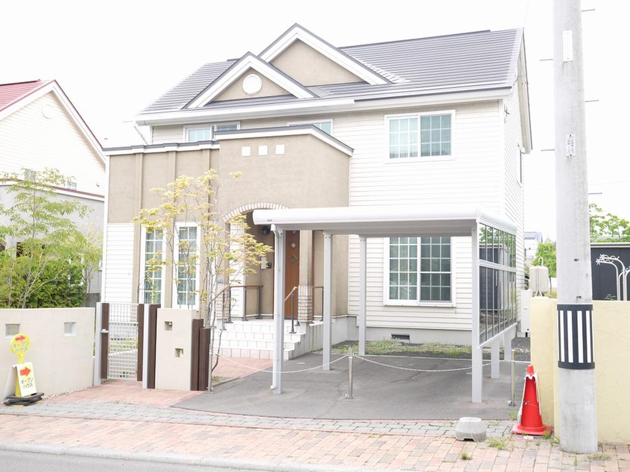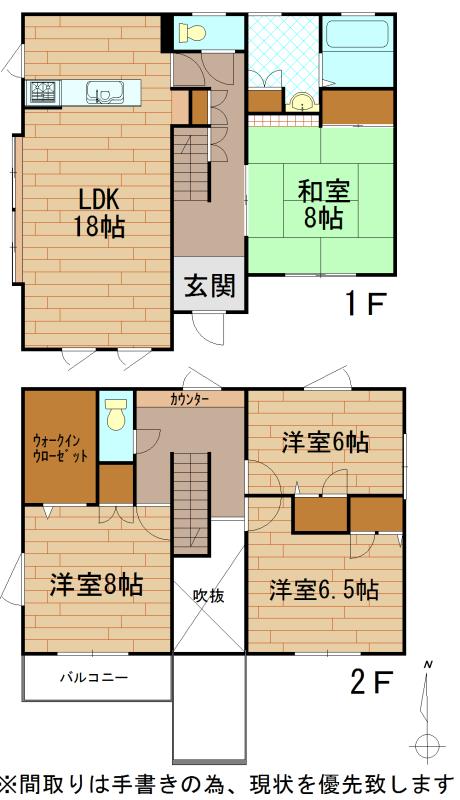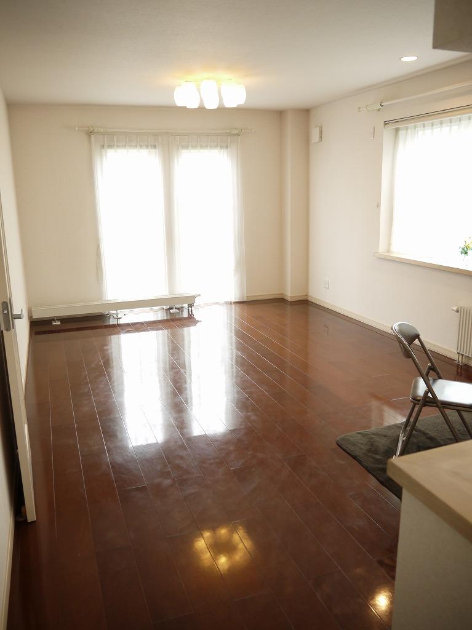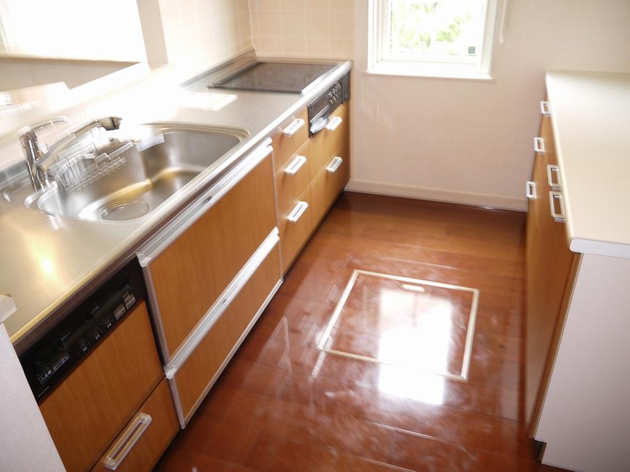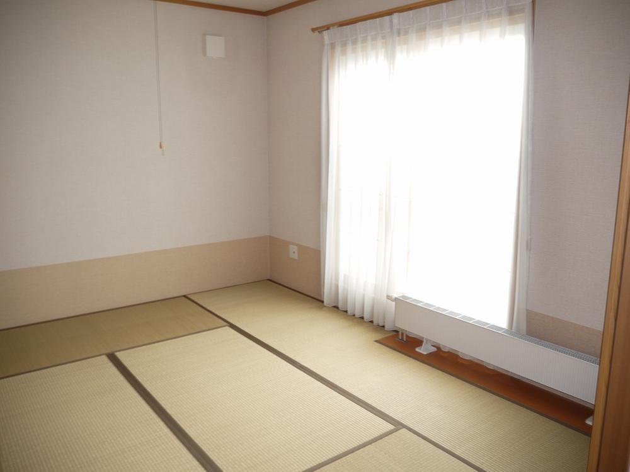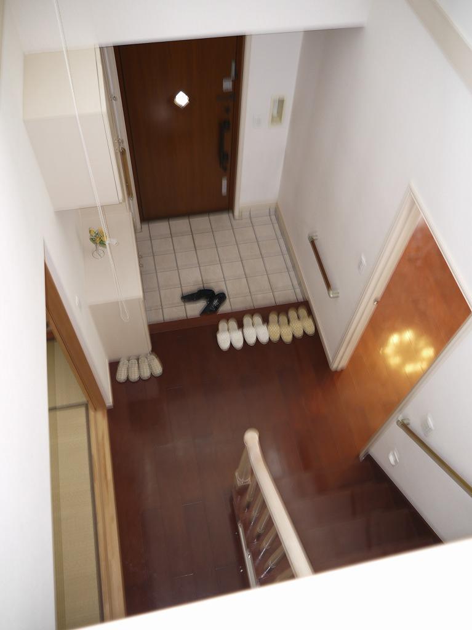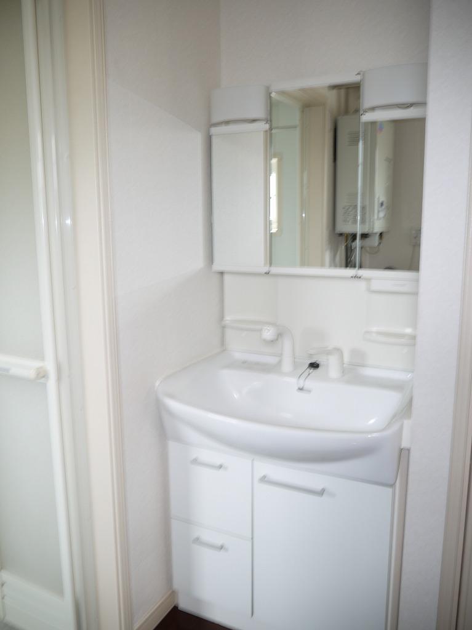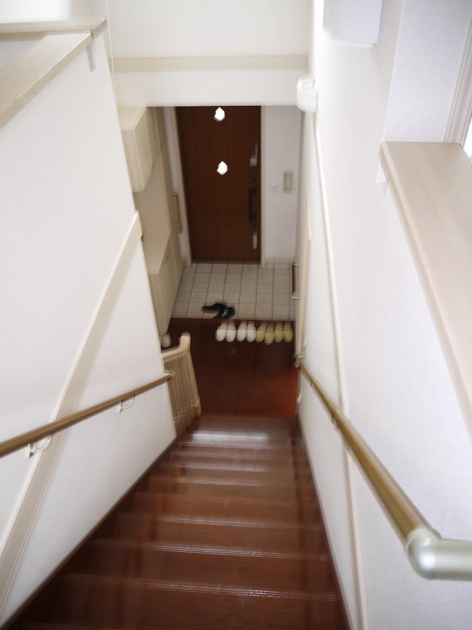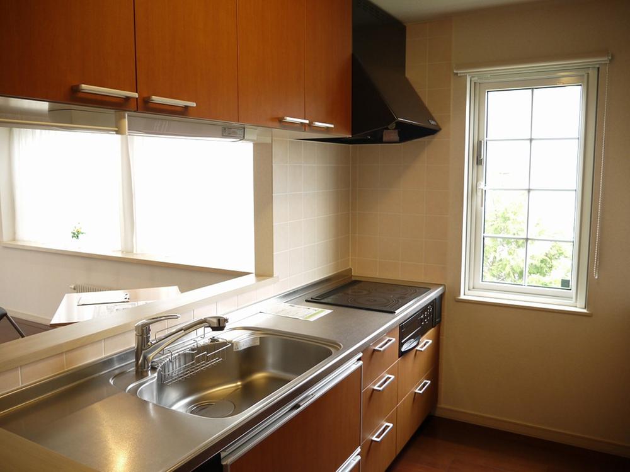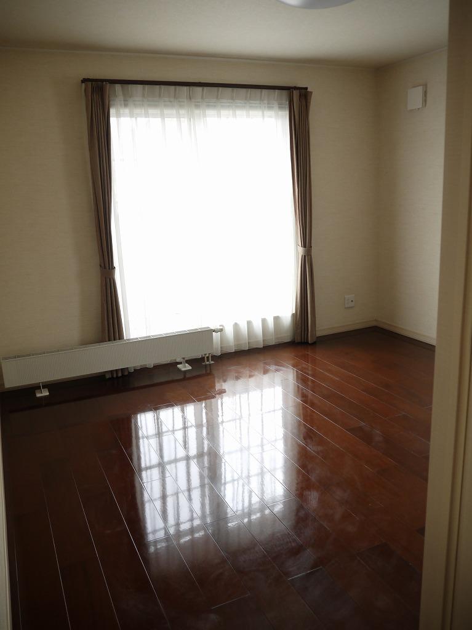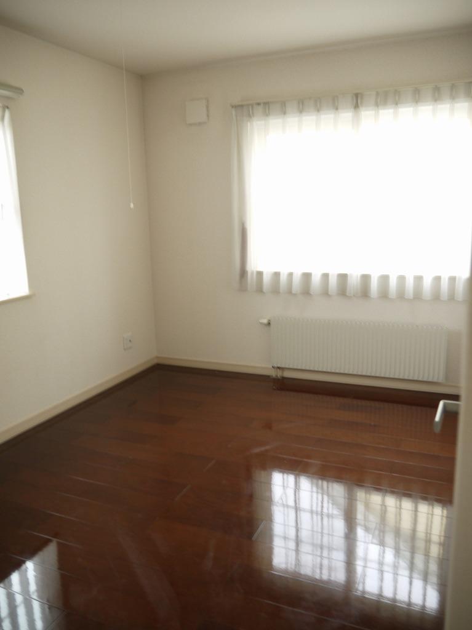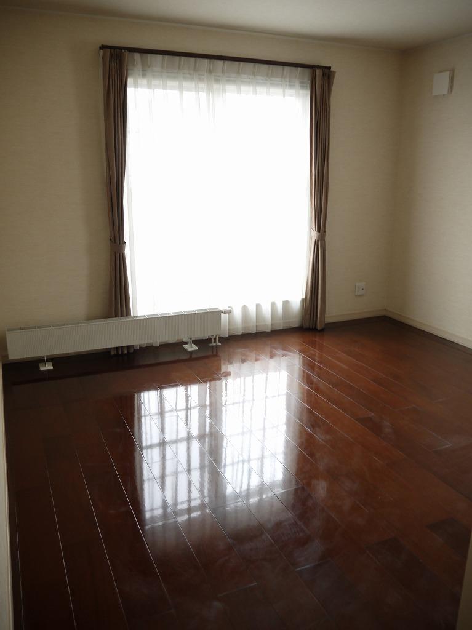|
|
Hokkaido Sapporo Kiyota Ward
北海道札幌市清田区
|
|
Chuo Bus, "" live Hills south, "" walk 6 minutes
中央バス「『ライブヒルズ南』」歩6分
|
|
■ Live Hills "Komorebi Minamigaoka" ■ [Bitei] July 2005 new construction!
■ライブヒルズ『こもれび南が丘』■【美邸】 平成17年7月新築!
|
|
~ Recommended Point ~ [Fashionable appearance] [Sunshine overflowing facing south] [Close to school ・ Park, etc., Living environment favorable]
~ おすすめPoint ~ 【おしゃれな外観】 【日差しあふれる南向き】 【近隣に学校・公園等、住環境良好】
|
Features pickup 特徴ピックアップ | | Immediate Available / Land 50 square meters or more / LDK18 tatami mats or more / Facing south / System kitchen / Yang per good / All room storage / Siemens south road / A quiet residential area / Or more before road 6m / Japanese-style room / Shaping land / garden / Washbasin with shower / Face-to-face kitchen / Toilet 2 places / Bathroom 1 tsubo or more / 2-story / Warm water washing toilet seat / Atrium / TV monitor interphone / Leafy residential area / Walk-in closet / All room 6 tatami mats or more / City gas / Maintained sidewalk 即入居可 /土地50坪以上 /LDK18畳以上 /南向き /システムキッチン /陽当り良好 /全居室収納 /南側道路面す /閑静な住宅地 /前道6m以上 /和室 /整形地 /庭 /シャワー付洗面台 /対面式キッチン /トイレ2ヶ所 /浴室1坪以上 /2階建 /温水洗浄便座 /吹抜け /TVモニタ付インターホン /緑豊かな住宅地 /ウォークインクロゼット /全居室6畳以上 /都市ガス /整備された歩道 |
Price 価格 | | 29,800,000 yen 2980万円 |
Floor plan 間取り | | 4LDK 4LDK |
Units sold 販売戸数 | | 1 units 1戸 |
Land area 土地面積 | | 234 sq m (70.78 tsubo) (Registration) 234m2(70.78坪)(登記) |
Building area 建物面積 | | 121.87 sq m (36.86 tsubo) (Registration) 121.87m2(36.86坪)(登記) |
Driveway burden-road 私道負担・道路 | | Nothing, South 32m width (contact the road width 13m) 無、南32m幅(接道幅13m) |
Completion date 完成時期(築年月) | | July 2005 2005年7月 |
Address 住所 | | Hokkaido Sapporo city Kiyoshi Satozukamidorigaoka 1-10 北海道札幌市清田区里塚緑ケ丘1-10 |
Traffic 交通 | | Chuo Bus, "" live Hills south, "" walk 6 minutes 中央バス「『ライブヒルズ南』」歩6分 |
Contact お問い合せ先 | | Co., Ltd. Wise Estate TEL: 0800-600-1077 [Toll free] mobile phone ・ Also available from PHS
Caller ID is not notified
Please contact the "saw SUUMO (Sumo)"
If it does not lead, If the real estate company (株)ワイズエステートTEL:0800-600-1077【通話料無料】携帯電話・PHSからもご利用いただけます
発信者番号は通知されません
「SUUMO(スーモ)を見た」と問い合わせください
つながらない方、不動産会社の方は
|
Building coverage, floor area ratio 建ぺい率・容積率 | | Fifty percent ・ 80% 50%・80% |
Time residents 入居時期 | | Immediate available 即入居可 |
Land of the right form 土地の権利形態 | | Ownership 所有権 |
Structure and method of construction 構造・工法 | | Wooden 2-story (2 × 4 construction method) 木造2階建(2×4工法) |
Construction 施工 | | Kuwazawa of residence 住まいのクワザワ |
Use district 用途地域 | | Two low-rise 2種低層 |
Other limitations その他制限事項 | | Residential land development construction regulation area 宅地造成工事規制区域 |
Overview and notices その他概要・特記事項 | | Parking: Car Port 駐車場:カーポート |
Company profile 会社概要 | | <Marketing alliance (mediated)> Governor of Hokkaido Ishikari (1) No. 007796 (Ltd.) Wise Estate Yubinbango003-0029 Hokkaido Sapporo Shiroishi-ku Heiwadori 1-chome North 10-22 <販売提携(媒介)>北海道知事石狩(1)第007796号(株)ワイズエステート〒003-0029 北海道札幌市白石区平和通1丁目北10-22 |

