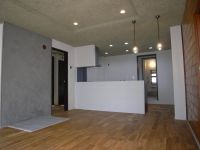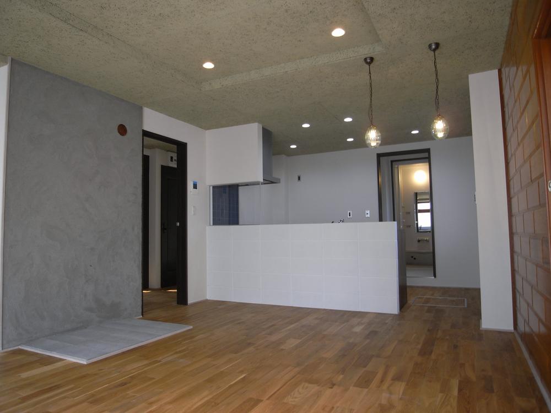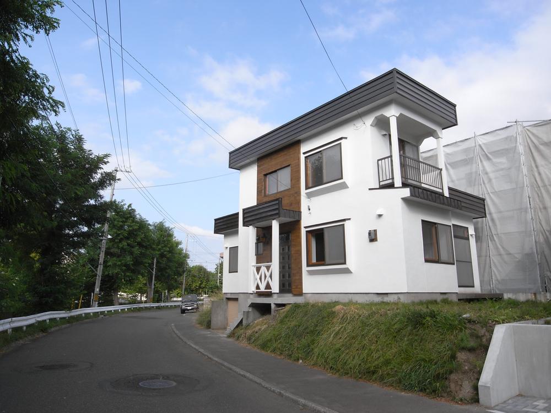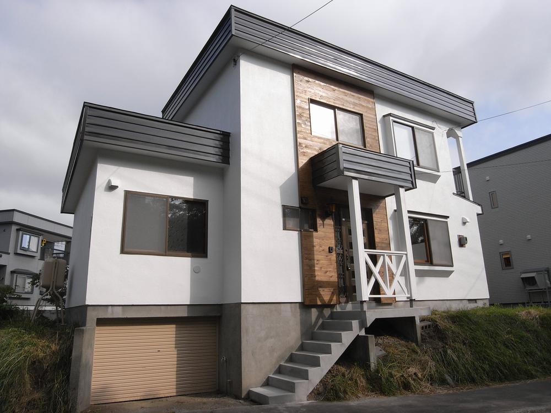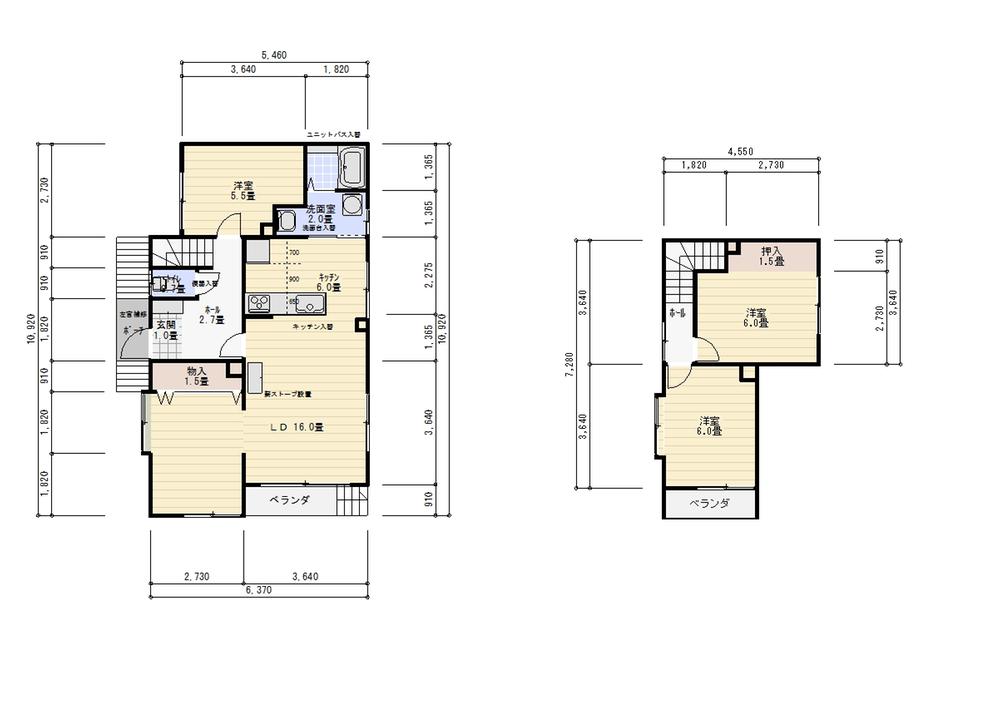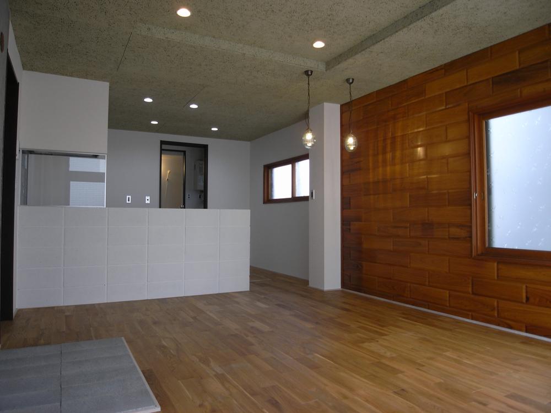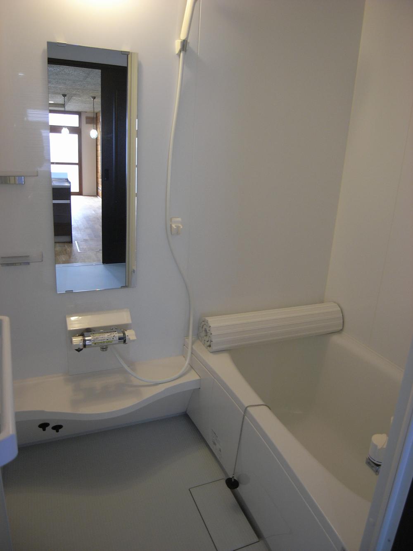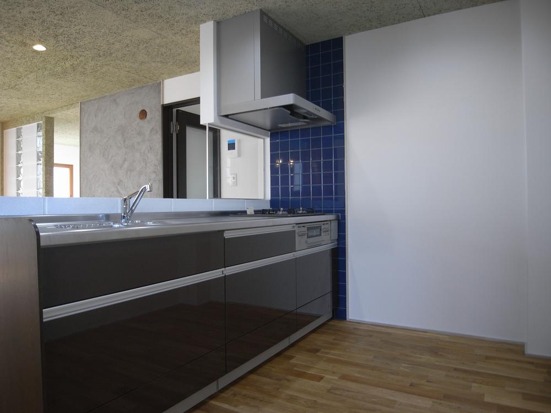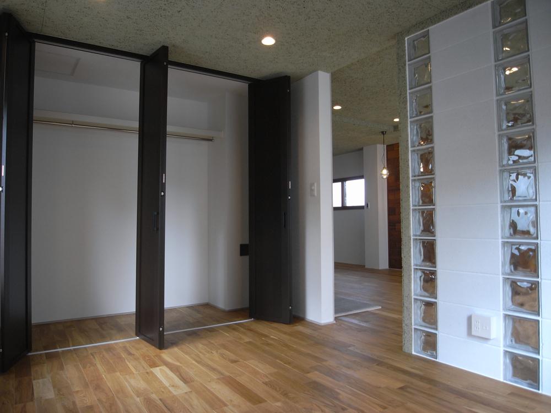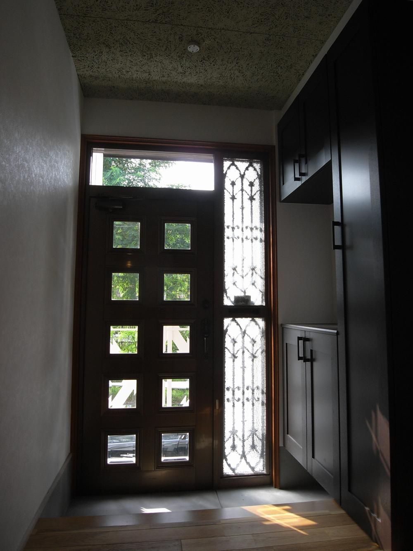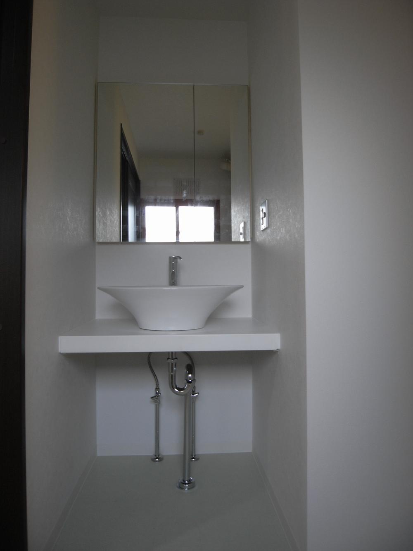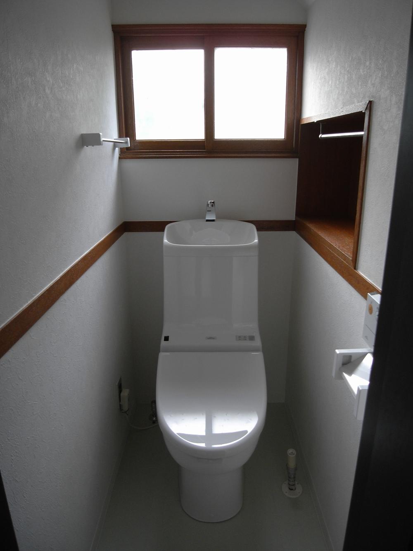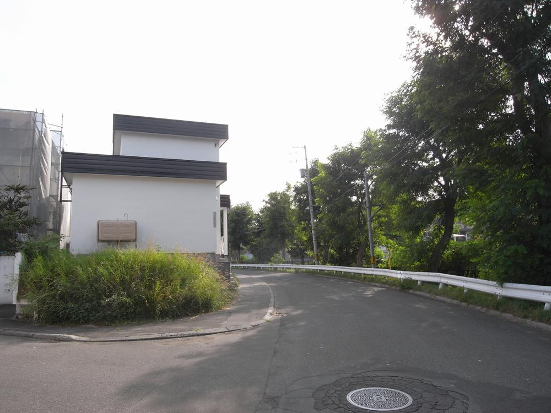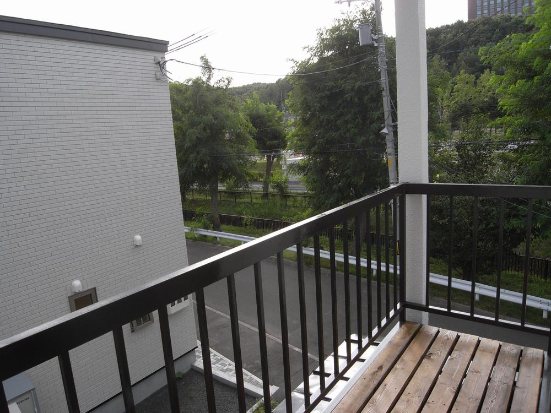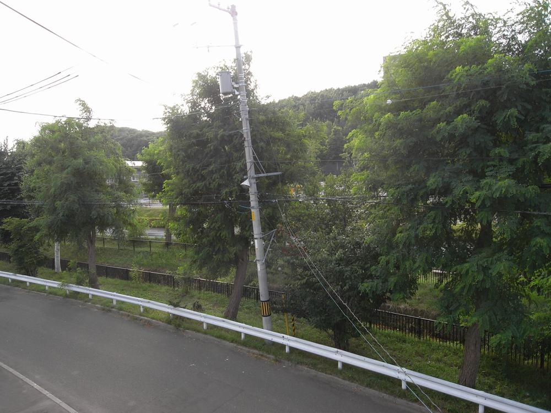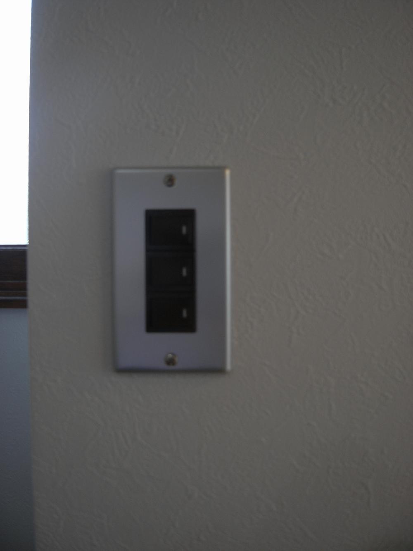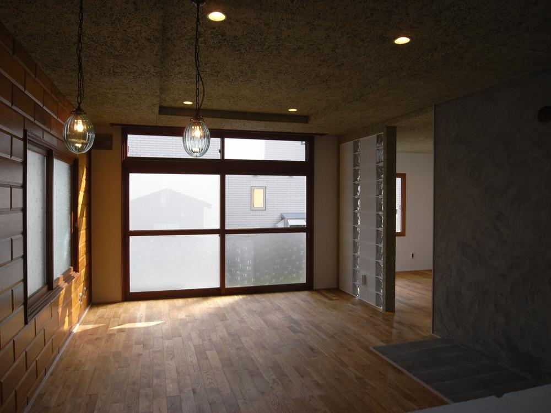|
|
Hokkaido Sapporo Kiyota Ward
北海道札幌市清田区
|
|
Central bus "Kiyota municipal housing" walk 3 minutes
中央バス「清田市営住宅」歩3分
|
|
[After with maintenance] 2013 August interior and exterior renovation completed, Water around equipment exchange, firewood ・ Pellet stove new, Road opposite becomes tunnel river, Its back is Central Park Kiyota
【アフターメンテナンス付】 平成25年8月内外装リフォーム完成、水廻り設備交換、薪・ペレットストーブ新設、道路向かいはトンネ川になり、その奥は清田中央公園
|
|
[After with maintenance] 2013 August interior and exterior renovation completed, Water around equipment exchange, firewood ・ Pellet stove new, Road opposite becomes tunnel river, Its back is Central Park Kiyota (children play playground equipment, Tennis court, Baseball field are aligned)
【アフターメンテナンス付】 平成25年8月内外装リフォーム完成、水廻り設備交換、薪・ペレットストーブ新設、道路向かいはトンネ川になり、その奥は清田中央公園(お子様が遊ぶ遊具、テニスコート、野球場が揃います)
|
Features pickup 特徴ピックアップ | | Year Available / LDK20 tatami mats or more / Land 50 square meters or more / Interior and exterior renovation / Facing south / Or more before road 6m / Corner lot / 2-story / 2 or more sides balcony / Leafy residential area / Mu front building / All living room flooring 年内入居可 /LDK20畳以上 /土地50坪以上 /内外装リフォーム /南向き /前道6m以上 /角地 /2階建 /2面以上バルコニー /緑豊かな住宅地 /前面棟無 /全居室フローリング |
Price 価格 | | 14.5 million yen 1450万円 |
Floor plan 間取り | | 3LDK 3LDK |
Units sold 販売戸数 | | 1 units 1戸 |
Land area 土地面積 | | 166.31 sq m (registration) 166.31m2(登記) |
Building area 建物面積 | | 102.87 sq m (registration), Of underground garage 14.58 sq m 102.87m2(登記)、うち地下車庫14.58m2 |
Driveway burden-road 私道負担・道路 | | Nothing, Northwest 8.6m width (contact the road width 20.1m), Northeast 8m width (contact the road width 2.8m) 無、北西8.6m幅(接道幅20.1m)、北東8m幅(接道幅2.8m) |
Completion date 完成時期(築年月) | | July 1982 1982年7月 |
Address 住所 | | Hokkaido Sapporo city Kiyoshi Kiyotashijo 2 北海道札幌市清田区清田四条2 |
Traffic 交通 | | Central bus "Kiyota municipal housing" walk 3 minutes 中央バス「清田市営住宅」歩3分 |
Person in charge 担当者より | | Rep Ota Takashi Age: 30 Daigyokai experience: not only 9 years Used building, Renovation, New construction, etc., I am trying to buy planning to suit your. Peace of mind ・ Please leave me because it will deliver the safety to our customers. 担当者太田 隆史年齢:30代業界経験:9年中古建物だけではなく、リフォーム、新築等、お客様に合った購入プランニングを心掛けております。安心・安全をお客様にお届け致しますので私にお任せ下さい。 |
Contact お問い合せ先 | | TEL: 0800-603-1340 [Toll free] mobile phone ・ Also available from PHS
Caller ID is not notified
Please contact the "saw SUUMO (Sumo)"
If it does not lead, If the real estate company TEL:0800-603-1340【通話料無料】携帯電話・PHSからもご利用いただけます
発信者番号は通知されません
「SUUMO(スーモ)を見た」と問い合わせください
つながらない方、不動産会社の方は
|
Building coverage, floor area ratio 建ぺい率・容積率 | | 40% ・ 80% 40%・80% |
Time residents 入居時期 | | Consultation 相談 |
Land of the right form 土地の権利形態 | | Ownership 所有権 |
Structure and method of construction 構造・工法 | | Wooden second floor underground 1 story 木造2階地下1階建 |
Renovation リフォーム | | July 2013 interior renovation completed (kitchen ・ bathroom ・ toilet ・ wall ・ floor ・ all rooms), 2013 July exterior renovation completed (outer wall ・ roof) 2013年7月内装リフォーム済(キッチン・浴室・トイレ・壁・床・全室)、2013年7月外装リフォーム済(外壁・屋根) |
Use district 用途地域 | | One low-rise 1種低層 |
Other limitations その他制限事項 | | Residential land development construction regulation area 宅地造成工事規制区域 |
Overview and notices その他概要・特記事項 | | Contact: Ota Takashi, Facilities: Public Water Supply, This sewage, Individual LPG, Parking: underground garage 担当者:太田 隆史、設備:公営水道、本下水、個別LPG、駐車場:地下車庫 |
Company profile 会社概要 | | <Mediation> Governor of Hokkaido Ishikari (7) No. 004948 (Corporation) Hokkaido Building Lots and Buildings Transaction Business Association (One company) Hokkaido Real Estate Fair Trade Council member Ye station Sapporokiyota shop Fukutoshin home sales (Ltd.) Kiyota store Yubinbango004-0842 Hokkaido Sapporo city Kiyoshi Kiyota Article 2 1-16-15 symbolic building first floor <仲介>北海道知事石狩(7)第004948号(公社)北海道宅地建物取引業協会会員 (一社)北海道不動産公正取引協議会加盟イエステーション札幌清田店副都心住宅販売(株)清田店〒004-0842 北海道札幌市清田区清田2条1-16-15真保ビル 1階 |
