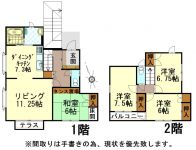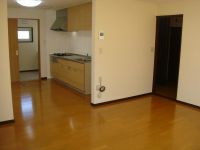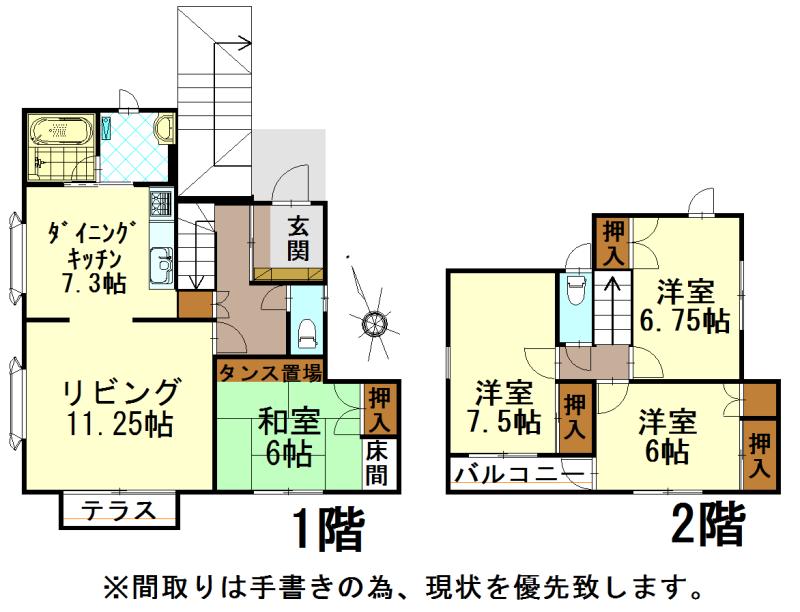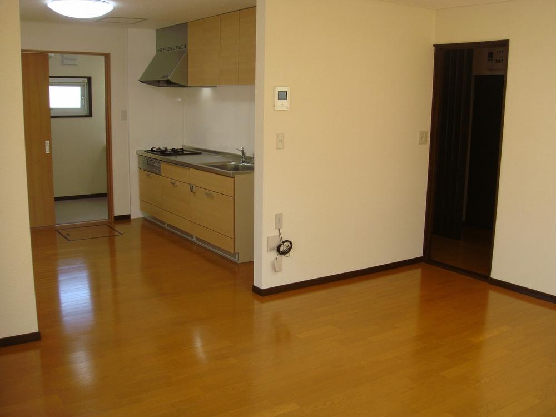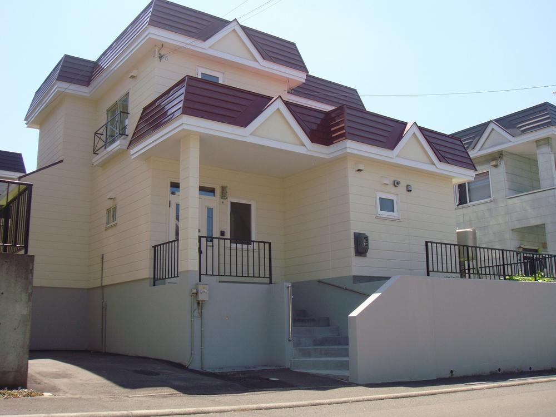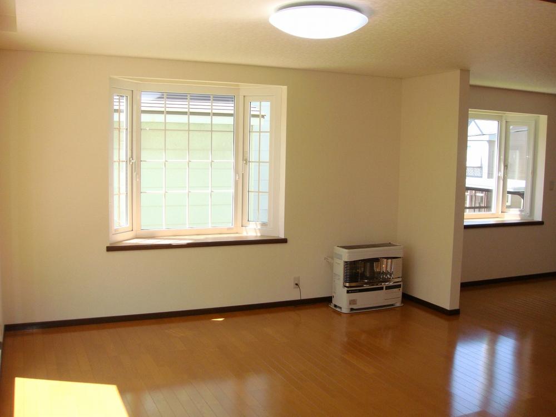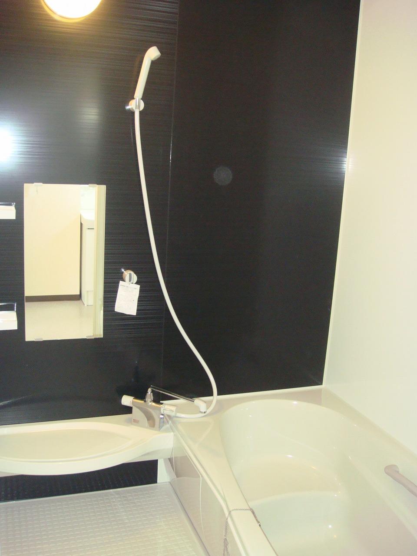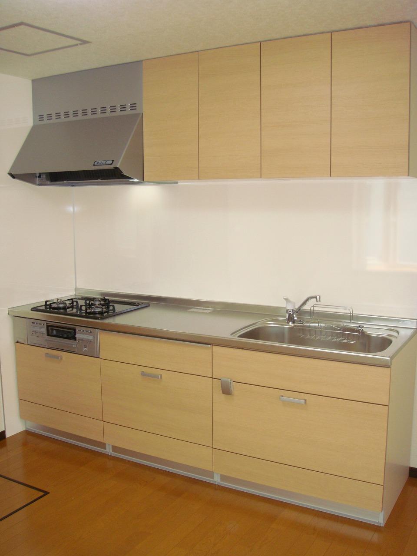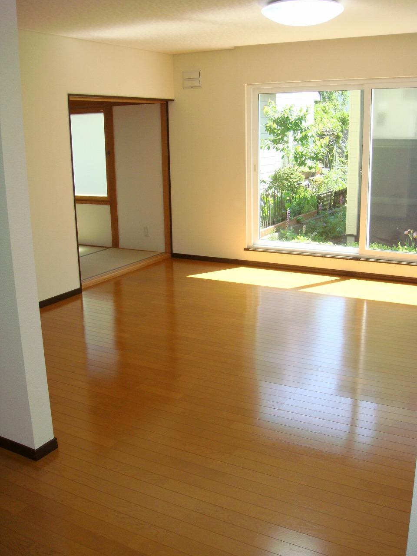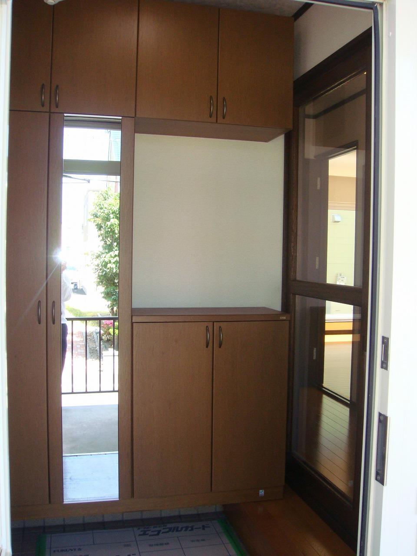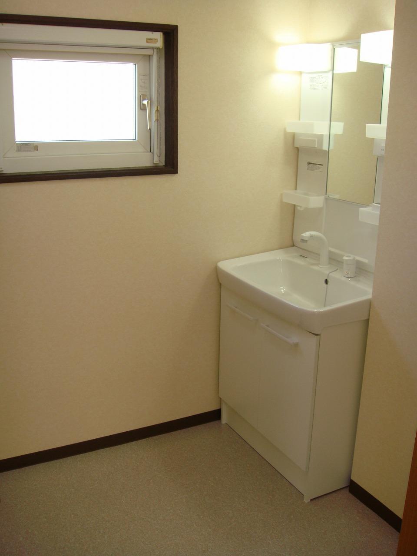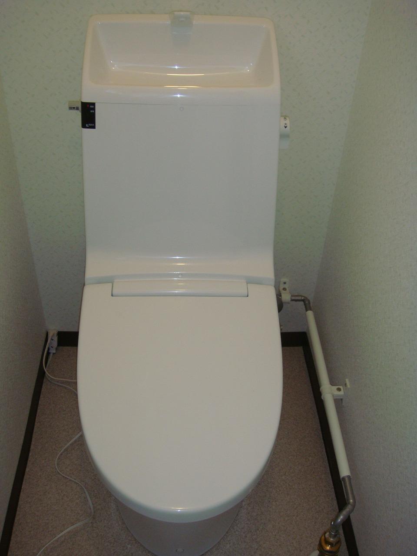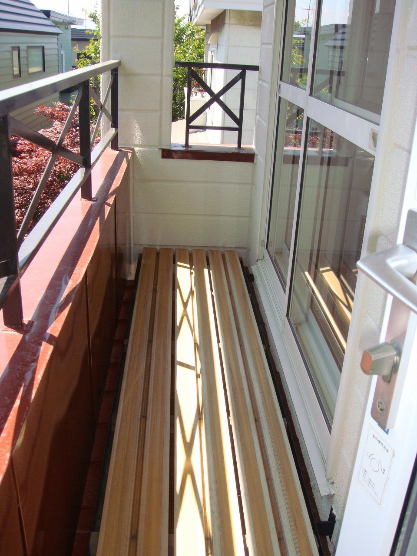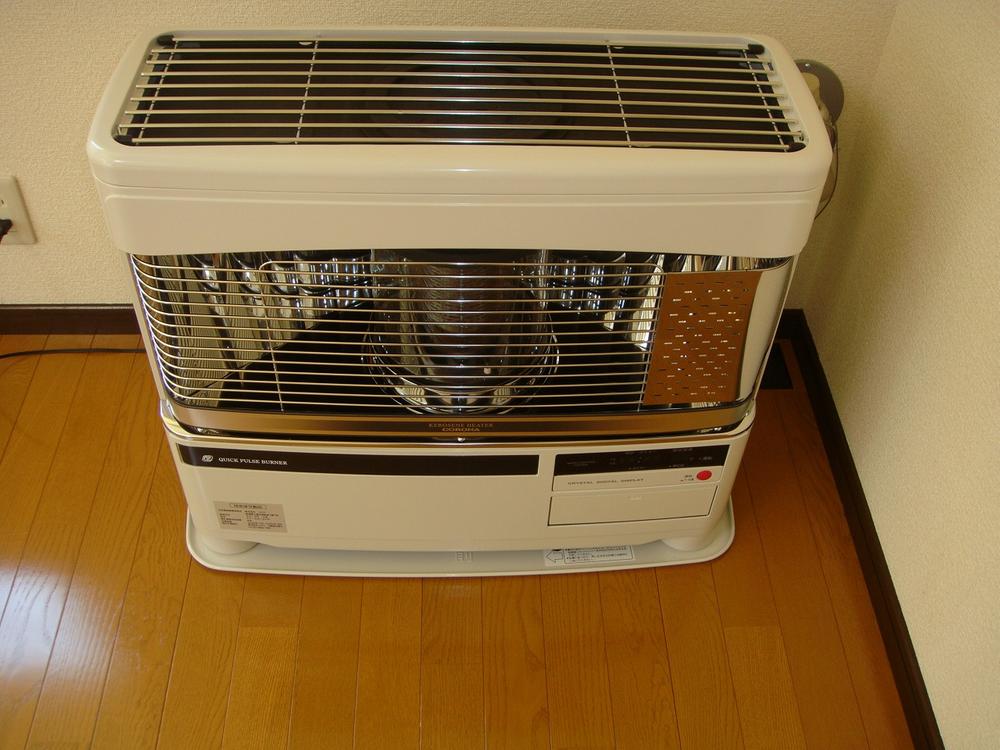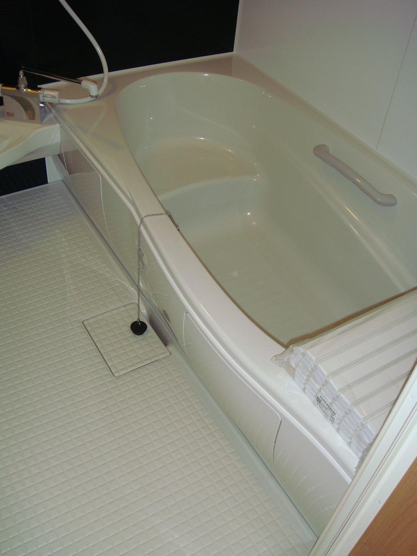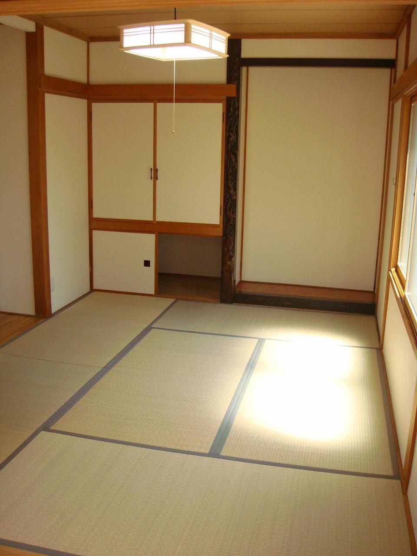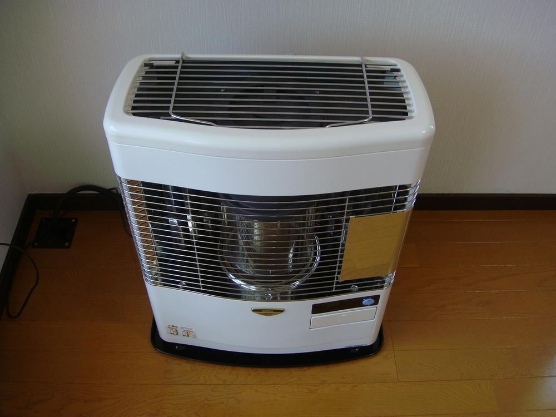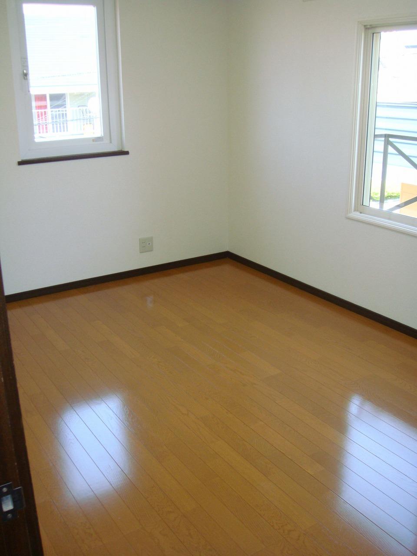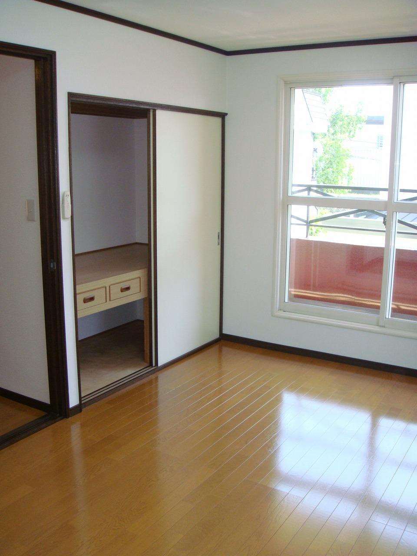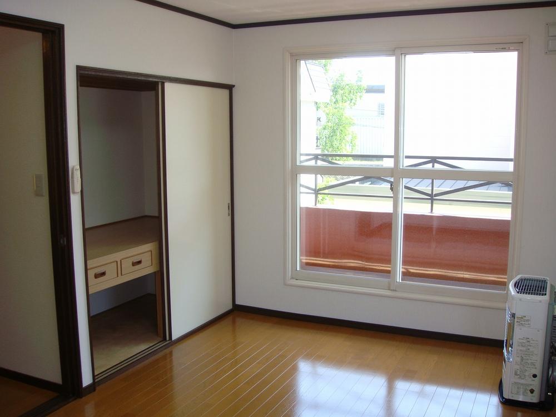|
|
Hokkaido Sapporo Kiyota Ward
北海道札幌市清田区
|
|
Central bus "Misato housing complex" walk 4 minutes
中央バス「美里団地」歩4分
|
|
■ Custom home of Jotetsu construction ■ ■ 2013 May interior and exterior renovation completed ■
■じょうてつ施工の注文住宅■■平成25年5月内外装リフォーム済■
|
|
■ Spacious 1 pyeong type bus with add 炊 function ■ ■ Snow melting tank have (already commissioning) ■ ■ All rooms 6 quires more, Heater equipped to 2 kaizen room ■
■追炊機能付広々1坪タイプバス■■融雪槽有(試運転済)■■全室6帖以上、2階全室に暖房機完備■
|
Features pickup 特徴ピックアップ | | Immediate Available / LDK18 tatami mats or more / Interior and exterior renovation / Interior renovation / System kitchen / All room storage / Or more before road 6m / Washbasin with shower / Wide balcony / Toilet 2 places / Bathroom 1 tsubo or more / Exterior renovation / 2-story / Warm water washing toilet seat / TV monitor interphone 即入居可 /LDK18畳以上 /内外装リフォーム /内装リフォーム /システムキッチン /全居室収納 /前道6m以上 /シャワー付洗面台 /ワイドバルコニー /トイレ2ヶ所 /浴室1坪以上 /外装リフォーム /2階建 /温水洗浄便座 /TVモニタ付インターホン |
Price 価格 | | 16,950,000 yen 1695万円 |
Floor plan 間取り | | 4LDK 4LDK |
Units sold 販売戸数 | | 1 units 1戸 |
Total units 総戸数 | | 1 units 1戸 |
Land area 土地面積 | | 182 sq m (55.05 tsubo) (Registration) 182m2(55.05坪)(登記) |
Building area 建物面積 | | 104.42 sq m (31.58 tsubo) (Registration) 104.42m2(31.58坪)(登記) |
Driveway burden-road 私道負担・道路 | | Nothing, Northeast 8m width (contact the road width 13m) 無、北東8m幅(接道幅13m) |
Completion date 完成時期(築年月) | | May 1989 1989年5月 |
Address 住所 | | Hokkaido Sapporo city Kiyoshi Satozukanijo 4 北海道札幌市清田区里塚二条4 |
Traffic 交通 | | Central bus "Misato housing complex" walk 4 minutes 中央バス「美里団地」歩4分 |
Contact お問い合せ先 | | Co., Ltd. Wise Estate TEL: 0800-600-1077 [Toll free] mobile phone ・ Also available from PHS
Caller ID is not notified
Please contact the "saw SUUMO (Sumo)"
If it does not lead, If the real estate company (株)ワイズエステートTEL:0800-600-1077【通話料無料】携帯電話・PHSからもご利用いただけます
発信者番号は通知されません
「SUUMO(スーモ)を見た」と問い合わせください
つながらない方、不動産会社の方は
|
Building coverage, floor area ratio 建ぺい率・容積率 | | 40% ・ 80% 40%・80% |
Time residents 入居時期 | | Immediate available 即入居可 |
Land of the right form 土地の権利形態 | | Ownership 所有権 |
Structure and method of construction 構造・工法 | | Wooden 2-story 木造2階建 |
Renovation リフォーム | | 2013 May interior renovation completed (kitchen ・ bathroom ・ toilet ・ wall ・ floor), 2013 May exterior renovation completed (outer wall ・ roof) 2013年5月内装リフォーム済(キッチン・浴室・トイレ・壁・床)、2013年5月外装リフォーム済(外壁・屋根) |
Use district 用途地域 | | One low-rise 1種低層 |
Overview and notices その他概要・特記事項 | | Facilities: Public Water Supply, This sewage, Individual LPG, Parking: car space 設備:公営水道、本下水、個別LPG、駐車場:カースペース |
Company profile 会社概要 | | <Mediation> Governor of Hokkaido Ishikari (1) Article 007 796 issue (stock) Wise Estate Yubinbango003-0029 Hokkaido Sapporo Shiroishi-ku Heiwadori 1-chome North 10-22 <仲介>北海道知事石狩(1)第007796号(株)ワイズエステート〒003-0029 北海道札幌市白石区平和通1丁目北10-22 |
