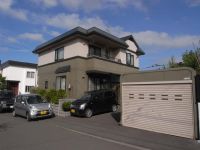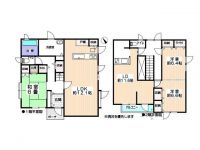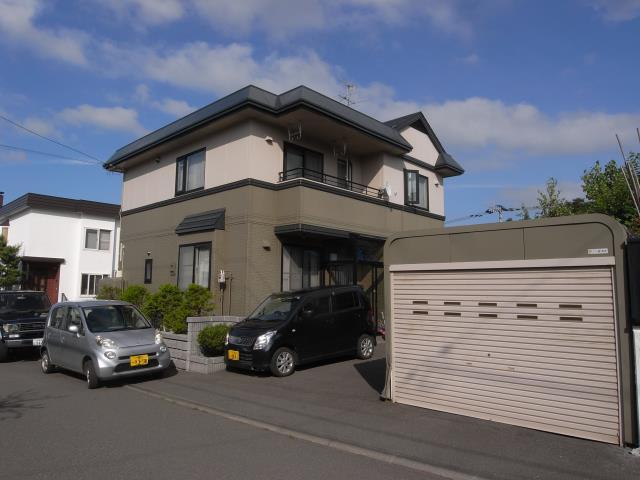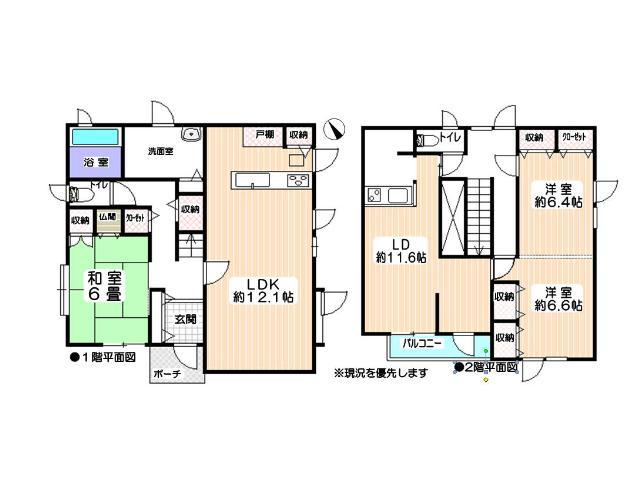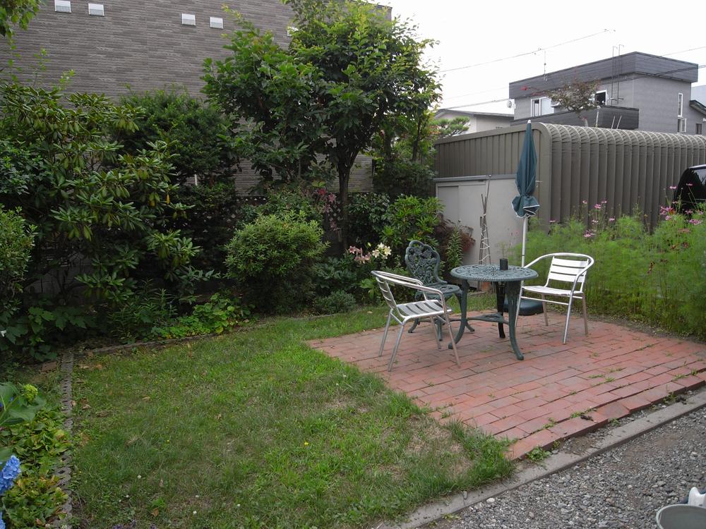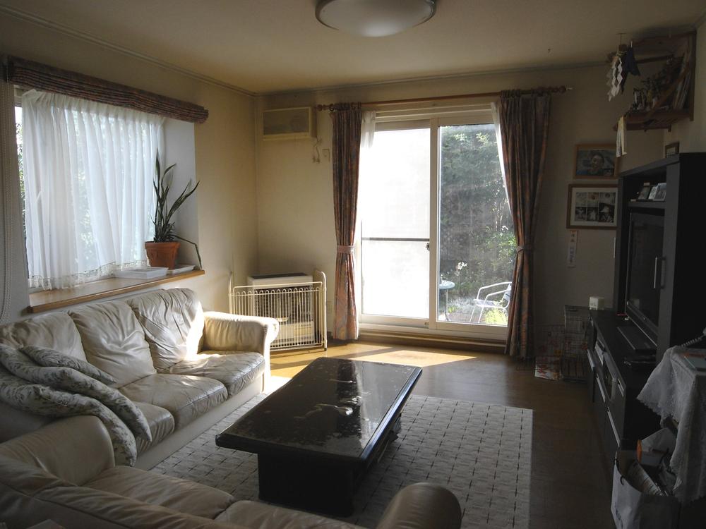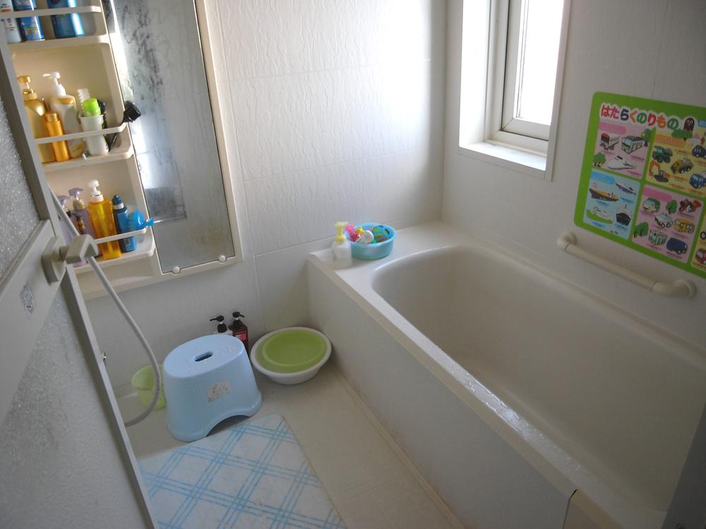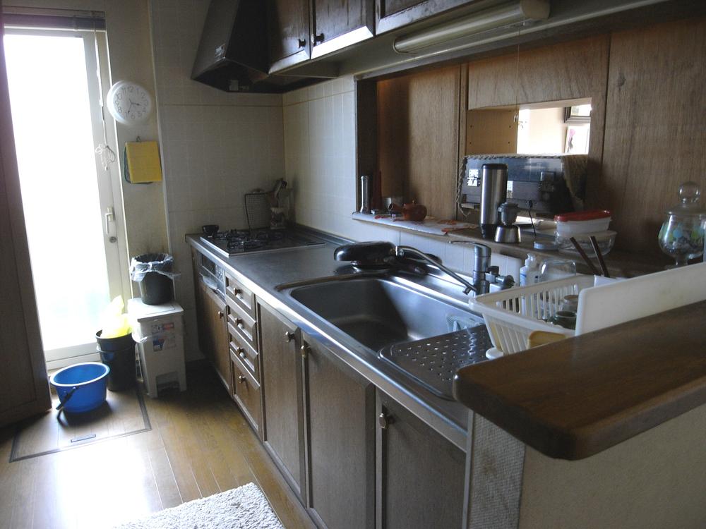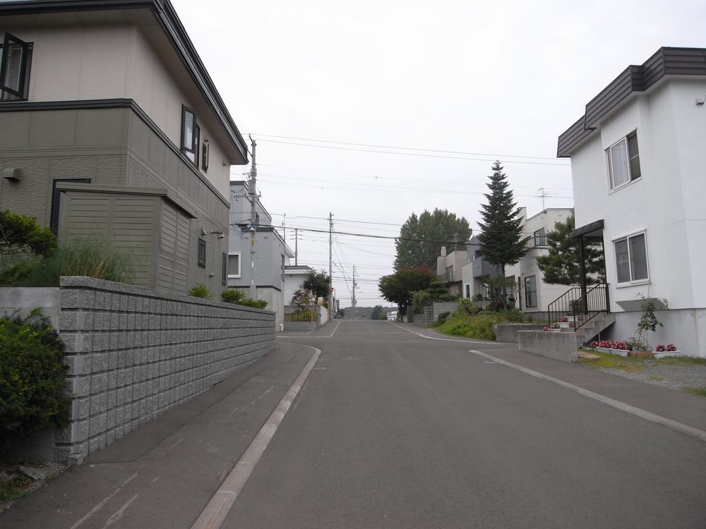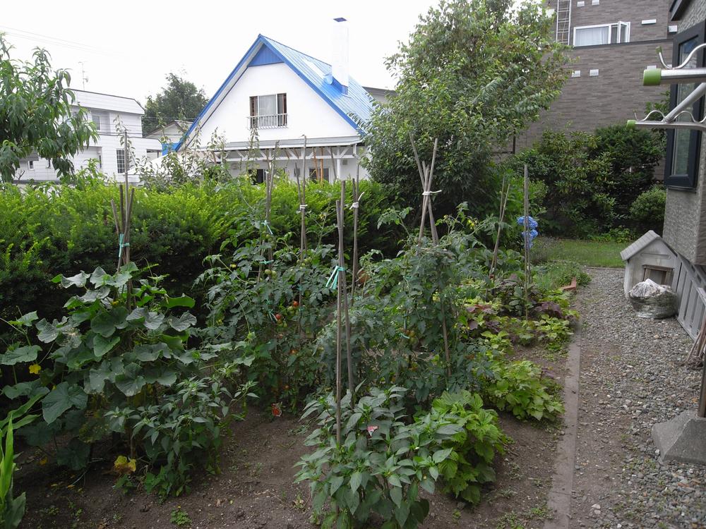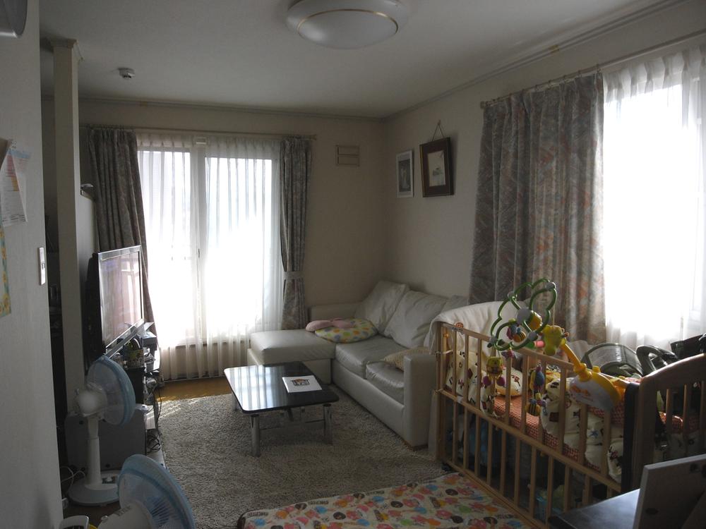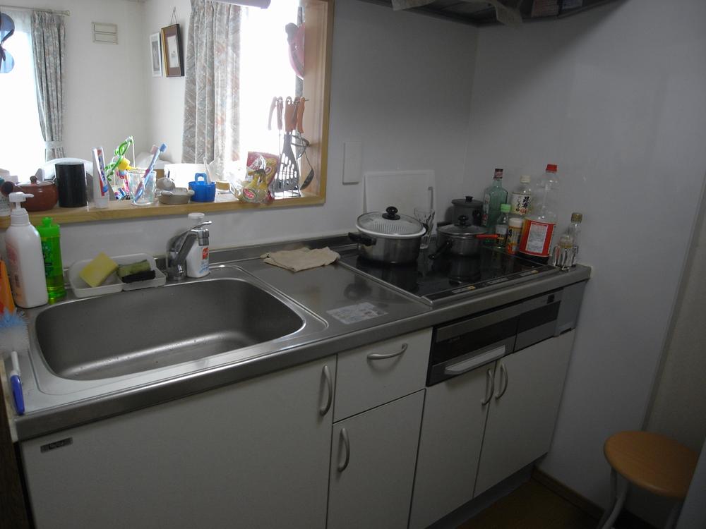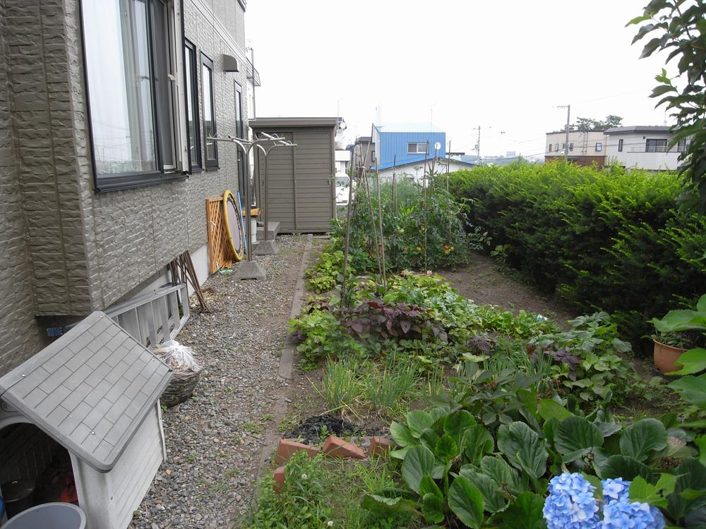|
|
Hokkaido Sapporo Kiyota Ward
北海道札幌市清田区
|
|
Central bus "Kiyota Sakai Kiyoshi park" walk 1 minute
中央バス「清田清栄公園」歩1分
|
|
[Building examination completed] [After with maintenance] [Defects insurance plan] [Equipment with compensation] ☆ Built in 1995 it can also be used as a two-family ・ Daiwa House Industry Co., Ltd. passed after the light-gauge steel framed housing renovation construction
【建物診察済】【アフターメンテナンス付】【瑕疵保険加入予定】【設備補償付】☆二世帯としても利用できる平成7年築・大和ハウス工業(株)施工の軽量鉄骨造住宅リフォーム後渡し
|
|
・ Light-gauge steel housing of Daiwa House Industry construction ・ Renovation after delivery ・ Already building diagnosis ・ Housing facilities with relief services With residence lifetime maintenance ・ 1st floor, A kitchen on the second floor, Toilet Yes ・ Parking 3 cars parking possible ・ Kiyota Shirakaba park, Kiyota central Green Park golf course nearby, Children are also served people of advanced age. ・ In the spacious garden, You can enjoy home gardens and gardening.
・大和ハウス工業施工の軽量鉄骨住宅 ・リフォーム後引渡し ・建物診断済 ・住宅設備救済サービス付 住まいの生涯めんて付 ・1階、2階にキッチン、トイレ有 ・駐車場3台駐車可能 ・清田しらかば公園、清田中央みどりパークゴルフ場が近く、お子様もご高齢の方も楽しめます。 ・広々としたお庭では、家庭菜園やガーデニングが楽しめます。
|
Event information イベント情報 | | Open House (Please visitors to direct local) schedule / January 12 (Sunday) ~ January 12 (Sunday) time / 12:00 ~ 15:00 held Time: 12:00 ~ 15:00 オープンハウス(直接現地へご来場ください)日程/1月12日(日曜日) ~ 1月12日(日曜日)時間/12:00 ~ 15:00開催時間:12:00 ~ 15:00 |
Price 価格 | | 18 million yen 1800万円 |
Floor plan 間取り | | 4LDK 4LDK |
Units sold 販売戸数 | | 1 units 1戸 |
Land area 土地面積 | | 245.34 sq m 245.34m2 |
Building area 建物面積 | | 125.35 sq m 125.35m2 |
Driveway burden-road 私道負担・道路 | | Nothing, Northwest 8m width (contact the road width 15m), Northeast 8m width (contact the road width 12.4m) 無、北西8m幅(接道幅15m)、北東8m幅(接道幅12.4m) |
Completion date 完成時期(築年月) | | May 1995 1995年5月 |
Address 住所 | | Hokkaido Sapporo city Kiyoshi Kiyotakujo 3 北海道札幌市清田区清田九条3 |
Traffic 交通 | | Central bus "Kiyota Sakai Kiyoshi park" walk 1 minute 中央バス「清田清栄公園」歩1分 |
Related links 関連リンク | | [Related Sites of this company] 【この会社の関連サイト】 |
Person in charge 担当者より | | Rep Ota Takashi Age: 30 Daigyokai experience: not only 9 years Used building, Renovation, New construction, etc., I am trying to buy planning to suit your. Peace of mind ・ Please leave me because it will deliver the safety to our customers. 担当者太田 隆史年齢:30代業界経験:9年中古建物だけではなく、リフォーム、新築等、お客様に合った購入プランニングを心掛けております。安心・安全をお客様にお届け致しますので私にお任せ下さい。 |
Contact お問い合せ先 | | TEL: 0800-603-1340 [Toll free] mobile phone ・ Also available from PHS
Caller ID is not notified
Please contact the "saw SUUMO (Sumo)"
If it does not lead, If the real estate company TEL:0800-603-1340【通話料無料】携帯電話・PHSからもご利用いただけます
発信者番号は通知されません
「SUUMO(スーモ)を見た」と問い合わせください
つながらない方、不動産会社の方は
|
Building coverage, floor area ratio 建ぺい率・容積率 | | 40% ・ 80% 40%・80% |
Time residents 入居時期 | | Immediate available 即入居可 |
Land of the right form 土地の権利形態 | | Ownership 所有権 |
Structure and method of construction 構造・工法 | | Light-gauge steel 2-story 軽量鉄骨2階建 |
Construction 施工 | | Yamato Kogyo Co., Ltd. 大和工業(株) |
Use district 用途地域 | | One low-rise 1種低層 |
Overview and notices その他概要・特記事項 | | Contact: Ota Takashi, Parking: car space 担当者:太田 隆史、駐車場:カースペース |
Company profile 会社概要 | | <Mediation> Governor of Hokkaido Ishikari (7) No. 004948 (Corporation) Hokkaido Building Lots and Buildings Transaction Business Association (One company) Hokkaido Real Estate Fair Trade Council member Ye station Sapporokiyota shop Fukutoshin home sales (Ltd.) Kiyota store Yubinbango004-0842 Hokkaido Sapporo city Kiyoshi Kiyota Article 2 1-16-15 symbolic building first floor <仲介>北海道知事石狩(7)第004948号(公社)北海道宅地建物取引業協会会員 (一社)北海道不動産公正取引協議会加盟イエステーション札幌清田店副都心住宅販売(株)清田店〒004-0842 北海道札幌市清田区清田2条1-16-15真保ビル 1階 |
