Used Homes » Hokkaido » Sapporo Kiyota Ward
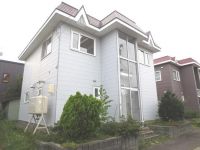 
| | Hokkaido Sapporo Kiyota Ward 北海道札幌市清田区 |
| Subway Tozai Line "Shin Sapporo" bus 19 minutes Midorigaoka 5-chome, walk 3 minutes 地下鉄東西線「新さっぽろ」バス19分緑ヶ丘5丁目歩3分 |
| Change to 5LDK possible 4LDK Renovation house close to the live Hills Housing loan tax credit ・ Acquisition tax cut Allowed 5LDKへ変更可能の4LDK ライブヒルズに近いリフォーム住宅 住宅ローン控除・取得税減税可 |
| We will immediately guide! Please tell us the date and time of your choice. [Charge of direct 080-2868-1416] 2013 August interior renovation completed System kitchen ・ Kerosene boiler new installation すぐにご案内いたします!ご希望の日時をご連絡ください。〔担当直通080-2868-1416〕 平成25年8月内装リフォーム済 システムキッチン・灯油ボイラー新品設置 |
Features pickup 特徴ピックアップ | | Immediate Available / Interior renovation / System kitchen / A quiet residential area / Shaping land / Washbasin with shower / 2-story / South balcony / Warm water washing toilet seat / Nantei / Underfloor Storage / City gas 即入居可 /内装リフォーム /システムキッチン /閑静な住宅地 /整形地 /シャワー付洗面台 /2階建 /南面バルコニー /温水洗浄便座 /南庭 /床下収納 /都市ガス | Price 価格 | | 13.5 million yen 1350万円 | Floor plan 間取り | | 4LDK 4LDK | Units sold 販売戸数 | | 1 units 1戸 | Total units 総戸数 | | 1 units 1戸 | Land area 土地面積 | | 186.87 sq m (56.52 tsubo) (Registration) 186.87m2(56.52坪)(登記) | Building area 建物面積 | | 106.82 sq m (32.31 tsubo) (Registration) 106.82m2(32.31坪)(登記) | Driveway burden-road 私道負担・道路 | | Nothing, Northeast 8m width (contact the road width 12.4m) 無、北東8m幅(接道幅12.4m) | Completion date 完成時期(築年月) | | October 1986 1986年10月 | Address 住所 | | Hokkaido Sapporo city Kiyoshi Satozukamidorigaoka 8-1-10 北海道札幌市清田区里塚緑ケ丘8-1-10 | Traffic 交通 | | Subway Tozai Line "Shin Sapporo" bus 19 minutes Midorigaoka 5-chome, walk 3 minutes 地下鉄東西線「新さっぽろ」バス19分緑ヶ丘5丁目歩3分
| Contact お問い合せ先 | | (Ltd.) Estate Service TEL: 0800-603-3334 [Toll free] mobile phone ・ Also available from PHS
Caller ID is not notified
Please contact the "saw SUUMO (Sumo)"
If it does not lead, If the real estate company (株)エステートサービスTEL:0800-603-3334【通話料無料】携帯電話・PHSからもご利用いただけます
発信者番号は通知されません
「SUUMO(スーモ)を見た」と問い合わせください
つながらない方、不動産会社の方は
| Building coverage, floor area ratio 建ぺい率・容積率 | | Fifty percent ・ 80% 50%・80% | Time residents 入居時期 | | Immediate available 即入居可 | Land of the right form 土地の権利形態 | | Ownership 所有権 | Structure and method of construction 構造・工法 | | Wooden 2-story 木造2階建 | Renovation リフォーム | | August interior renovation completed (Kitchen 2013 ・ wall ・ floor ・ all rooms) 2013年8月内装リフォーム済(キッチン・壁・床・全室) | Use district 用途地域 | | Two low-rise 2種低層 | Overview and notices その他概要・特記事項 | | Facilities: Public Water Supply, This sewage, City gas, Parking: car space 設備:公営水道、本下水、都市ガス、駐車場:カースペース | Company profile 会社概要 | | <Mediation> Governor of Hokkaido Ishikari (3) Article 006 901 issue (stock) Estate services Yubinbango003-0004 Hokkaido Sapporo Shiroishi-ku Higashisapporo Article 4 6-1-15 White 4 ・ 6 building the third floor <仲介>北海道知事石狩(3)第006901号(株)エステートサービス〒003-0004 北海道札幌市白石区東札幌4条6-1-15 ホワイト4・6ビル3階 |
Local appearance photo現地外観写真 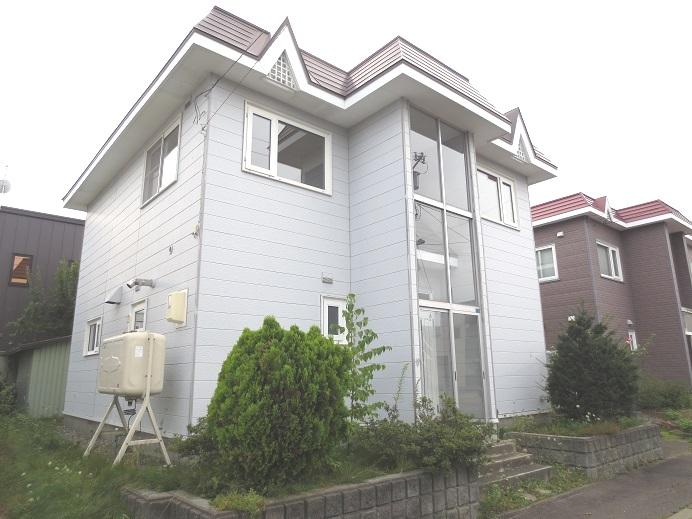 Local (September 2013) Shooting
現地(2013年9月)撮影
Floor plan間取り図 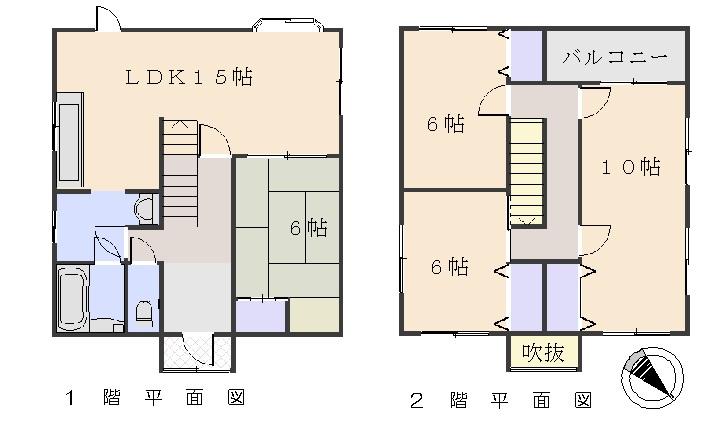 13.5 million yen, 4LDK, Land area 186.87 sq m , Building area 106.82 sq m
1350万円、4LDK、土地面積186.87m2、建物面積106.82m2
Livingリビング 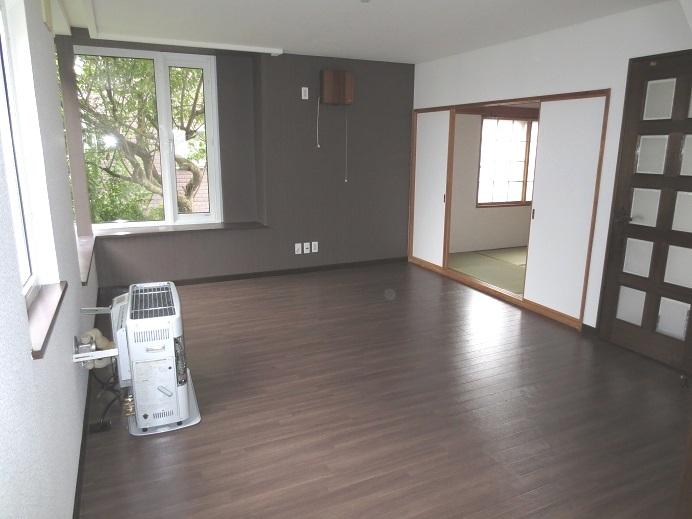 Local (September 2013) Shooting
現地(2013年9月)撮影
Bathroom浴室 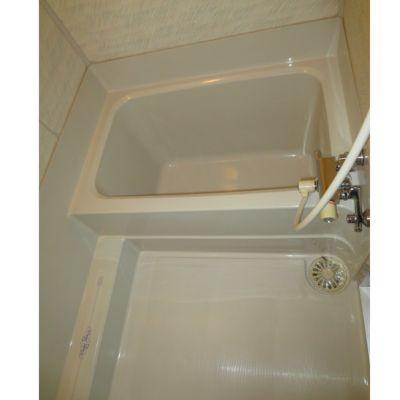 Local (September 2013) Shooting
現地(2013年9月)撮影
Kitchenキッチン 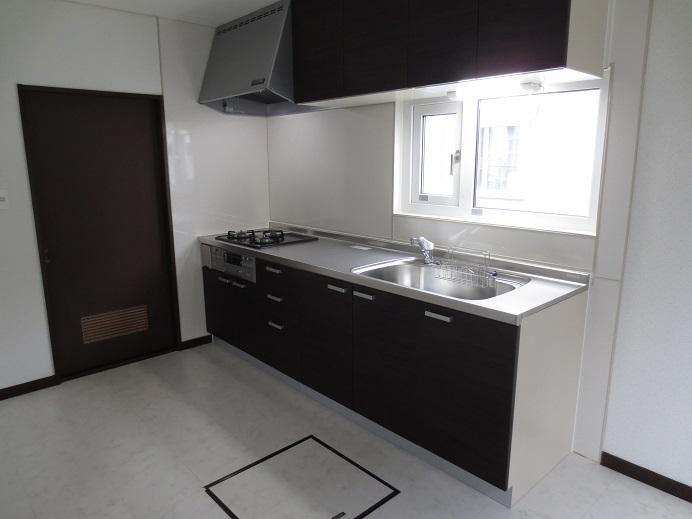 Local (September 2013) Shooting
現地(2013年9月)撮影
Non-living roomリビング以外の居室 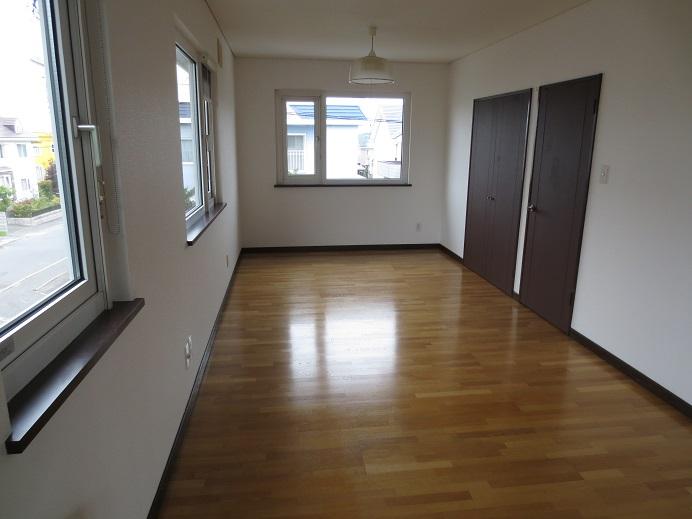 2 Kaiyoshitsu Local (September 2013) Shooting
2階洋室 現地(2013年9月)撮影
Wash basin, toilet洗面台・洗面所 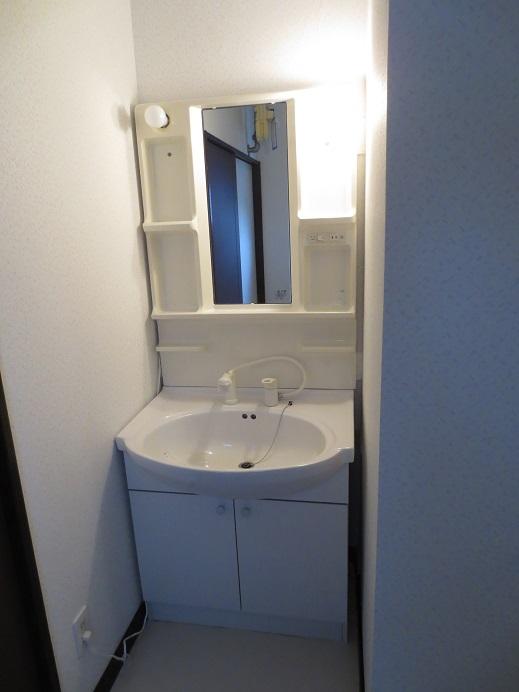 Local (September 2013) Shooting
現地(2013年9月)撮影
Supermarketスーパー 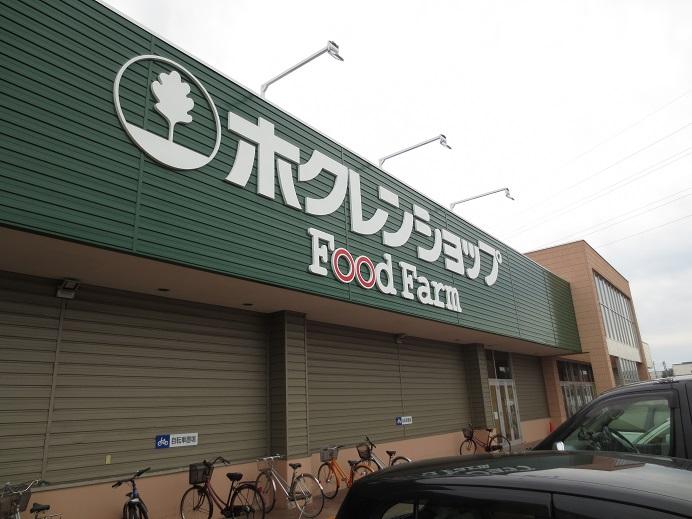 390m until Hokuren shop food farm Hiraokakoen street shop
ホクレンショップフードファーム平岡公園通り店まで390m
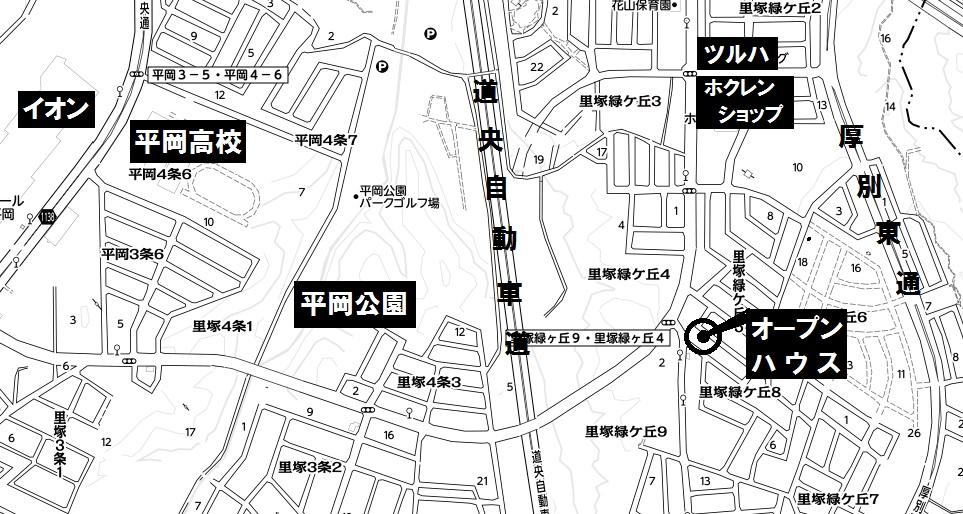 Local guide map
現地案内図
Non-living roomリビング以外の居室 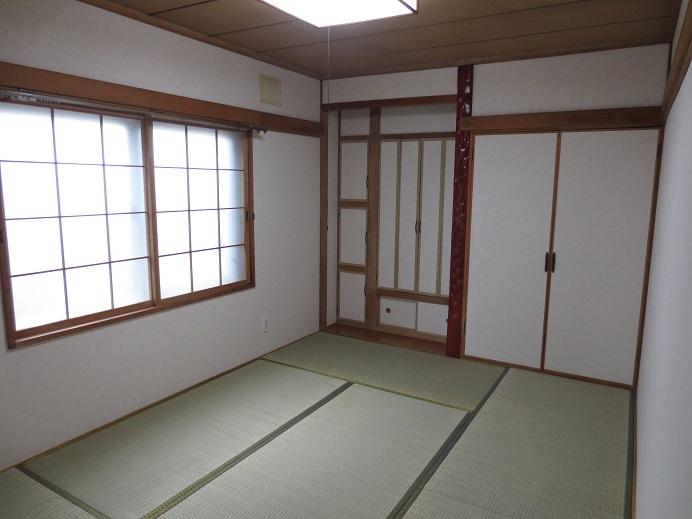 First floor Japanese-style room Local (September 2013) Shooting
1階和室 現地(2013年9月)撮影
Drug storeドラッグストア 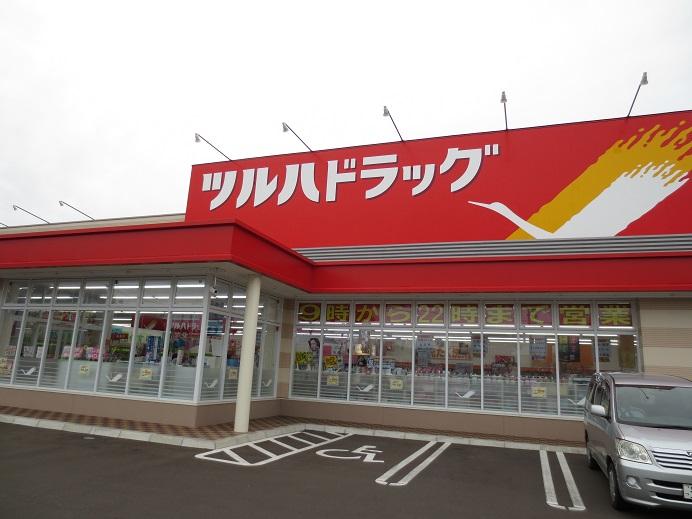 Tsuruha 480m to drag Satozuka Midorigaoka shop
ツルハドラッグ里塚緑ヶ丘店まで480m
Non-living roomリビング以外の居室 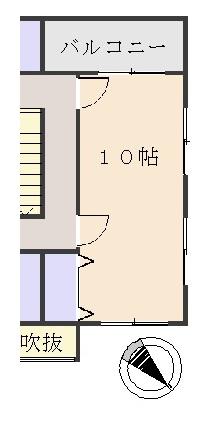 Second floor Western-style is possible partition change to a two-chamber! (Door and the two & windows 4 places) Local (September 2013) Shooting
2階洋室は2室へ間仕切り変更可能です!(ドアが2枚&窓が4ヶ所) 現地(2013年9月)撮影
Location
| 












