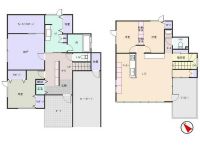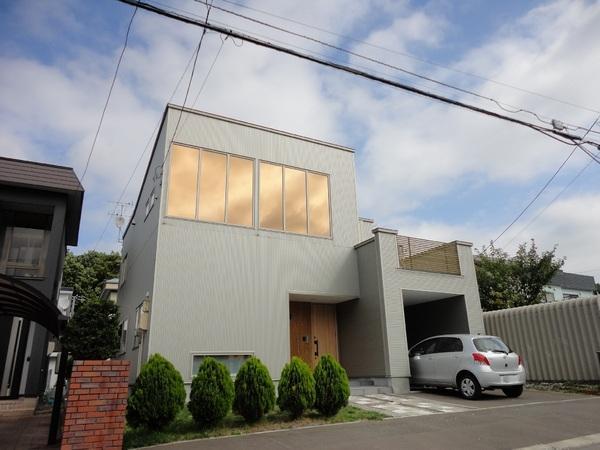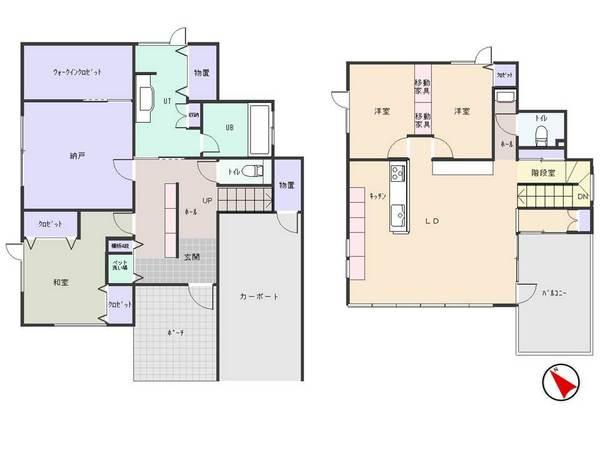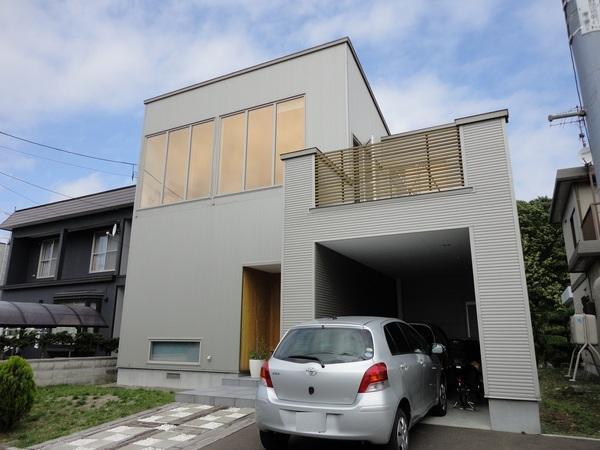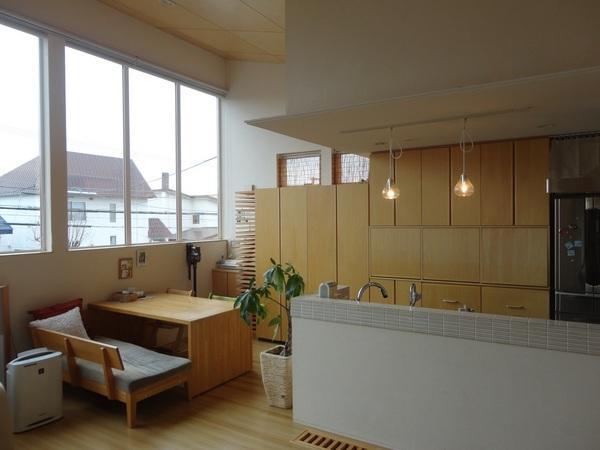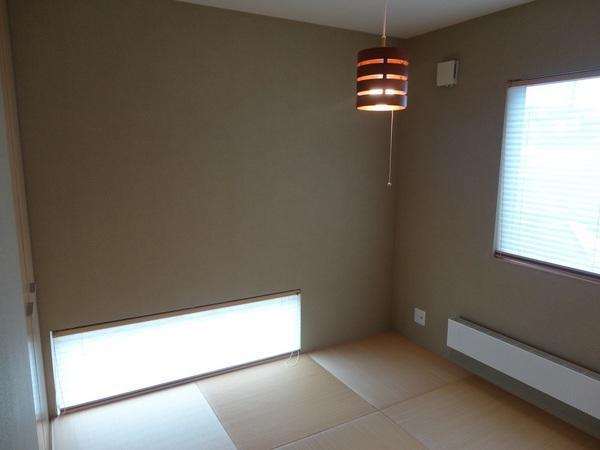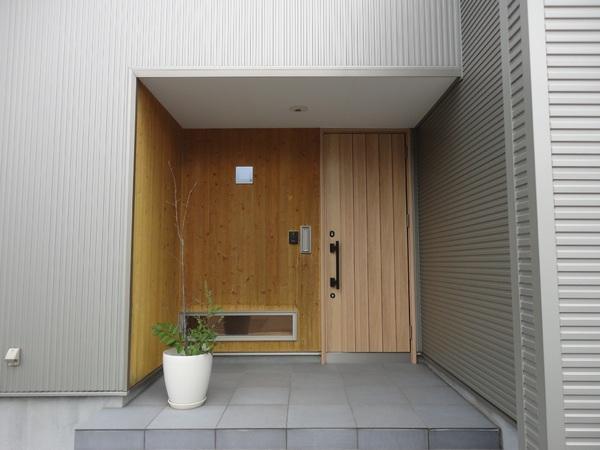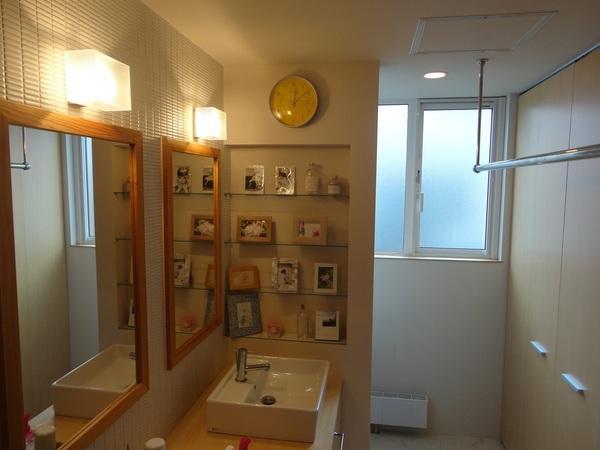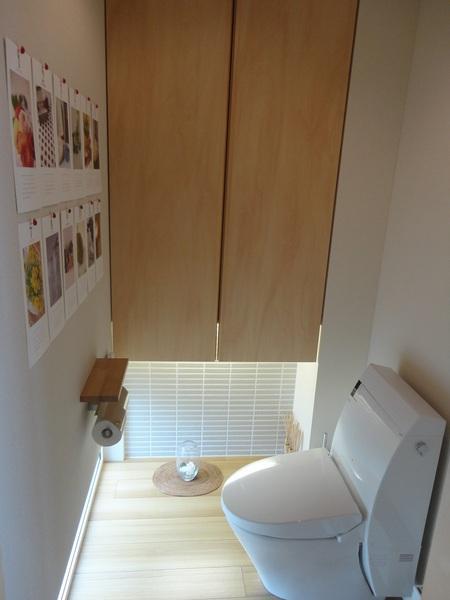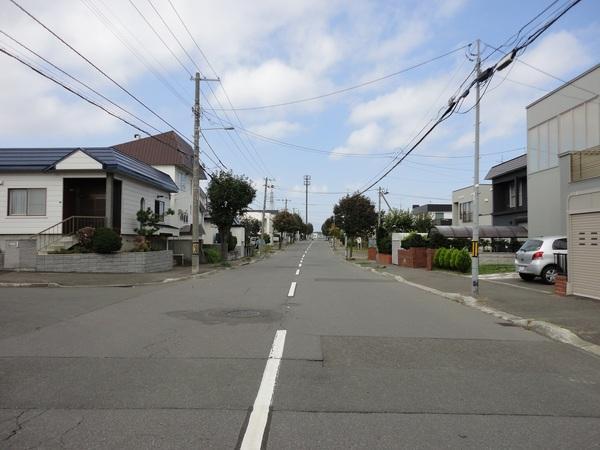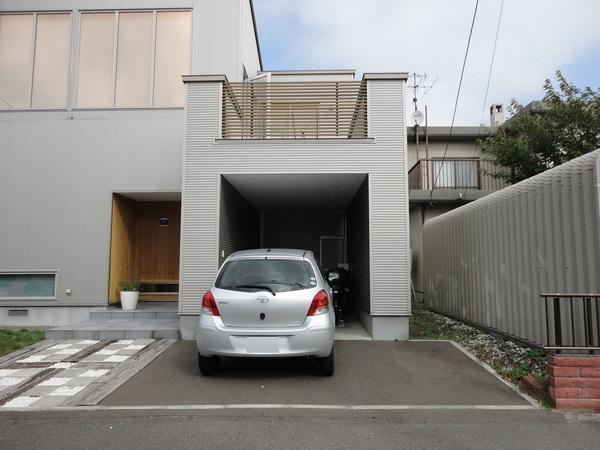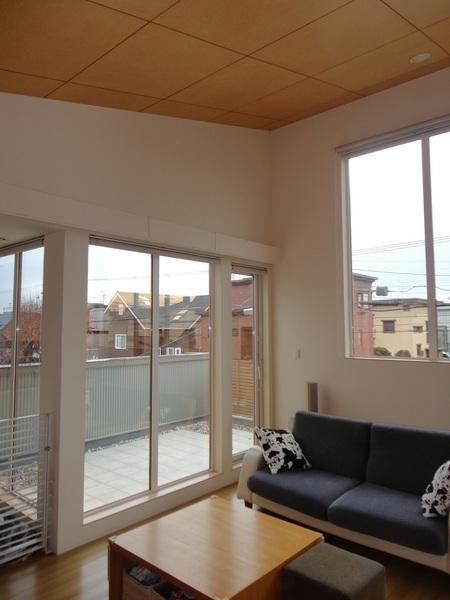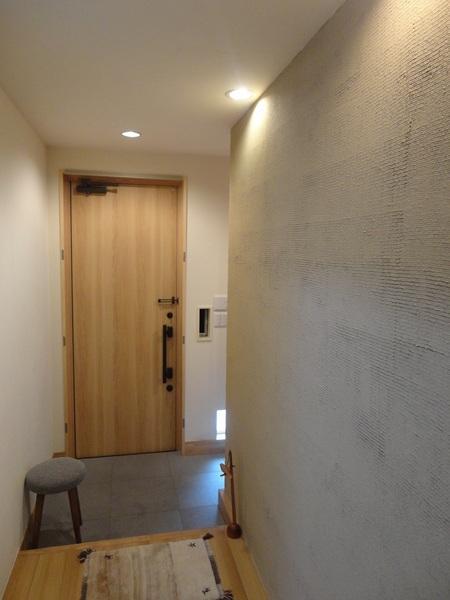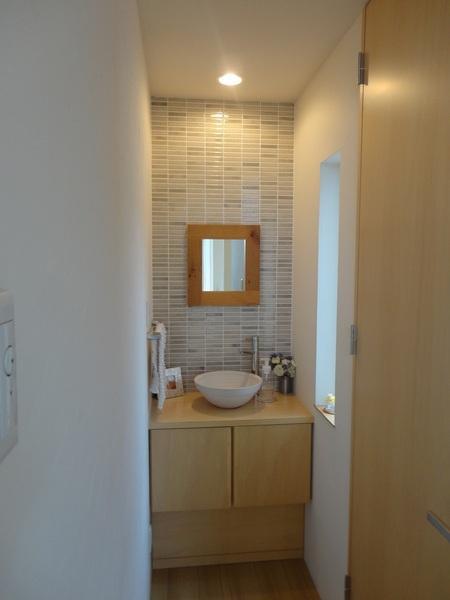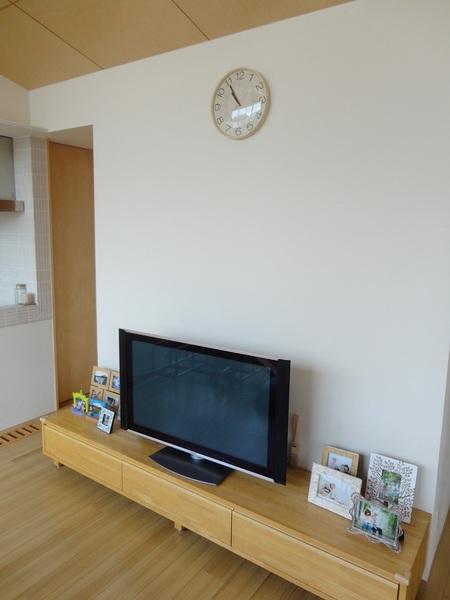|
|
Hokkaido Sapporo Kiyota Ward
北海道札幌市清田区
|
|
Subway Tozai Line "Oyachi" bus 10 minutes Kitano 7 Article 4-chome Tomafu 7 minutes
地下鉄東西線「大谷地」バス10分北野7条4丁目停歩7分
|
|
Design highly custom home! LD ceiling height 4m! Movable partition to 3L⇔4L! 4 tatami mat with a large WIC!
デザイン性の高い注文住宅!LD天井高4m!3L⇔4Lへ可動間仕切り!4畳の大型WIC付き!
|
|
Unit bus 1.5 square meters ・ Pet space is the LD! Pets foot washing place with floor heating in the entrance!
ユニットバス1.5坪・LDにはペットスペース!玄関にはペット足洗い場床暖房付き!
|
Features pickup 特徴ピックアップ | | Parking two Allowed / Land 50 square meters or more / Facing south / System kitchen / Yang per good / Siemens south road / Or more before road 6m / Toilet 2 places / Bathroom 1 tsubo or more / 2-story / Double-glazing / Otobasu / TV monitor interphone / City gas / Flat terrain 駐車2台可 /土地50坪以上 /南向き /システムキッチン /陽当り良好 /南側道路面す /前道6m以上 /トイレ2ヶ所 /浴室1坪以上 /2階建 /複層ガラス /オートバス /TVモニタ付インターホン /都市ガス /平坦地 |
Price 価格 | | 33,500,000 yen 3350万円 |
Floor plan 間取り | | 3LDK 3LDK |
Units sold 販売戸数 | | 1 units 1戸 |
Land area 土地面積 | | 213.87 sq m (registration) 213.87m2(登記) |
Building area 建物面積 | | 146.15 sq m 146.15m2 |
Driveway burden-road 私道負担・道路 | | Nothing, South 14m width (contact the road width 11.5m) 無、南14m幅(接道幅11.5m) |
Completion date 完成時期(築年月) | | July 2008 2008年7月 |
Address 住所 | | Hokkaido Sapporo city Kiyoshi Kitanorokujo 4-12-22 北海道札幌市清田区北野六条4-12-22 |
Traffic 交通 | | Subway Tozai Line "Oyachi" bus 10 minutes Kitano 7 Article 4-chome Tomafu 7 minutes 地下鉄東西線「大谷地」バス10分北野7条4丁目停歩7分
|
Related links 関連リンク | | [Related Sites of this company] 【この会社の関連サイト】 |
Person in charge 担当者より | | Rep Shinjo Grandeur 担当者新庄 雄大 |
Contact お問い合せ先 | | TEL: 0800-602-5902 [Toll free] mobile phone ・ Also available from PHS
Caller ID is not notified
Please contact the "saw SUUMO (Sumo)"
If it does not lead, If the real estate company TEL:0800-602-5902【通話料無料】携帯電話・PHSからもご利用いただけます
発信者番号は通知されません
「SUUMO(スーモ)を見た」と問い合わせください
つながらない方、不動産会社の方は
|
Building coverage, floor area ratio 建ぺい率・容積率 | | 40% ・ 80% 40%・80% |
Time residents 入居時期 | | Consultation 相談 |
Land of the right form 土地の権利形態 | | Ownership 所有権 |
Structure and method of construction 構造・工法 | | Wooden 2-story 木造2階建 |
Use district 用途地域 | | One low-rise 1種低層 |
Overview and notices その他概要・特記事項 | | Contact: Shinjo Grandeur, Facilities: Public Water Supply, This sewage, City gas 担当者:新庄 雄大、設備:公営水道、本下水、都市ガス |
Company profile 会社概要 | | <Mediation> Governor of Hokkaido Ishikari (1) No. 007835 Century 21 (Ltd.) walking home Yubinbango060-0062 Hokkaido Chuo-ku, Sapporo Minaminijonishi 10-1-4 <仲介>北海道知事石狩(1)第007835号センチュリー21(株)アルクホーム〒060-0062 北海道札幌市中央区南二条西10-1-4 |

