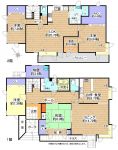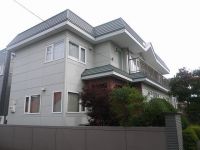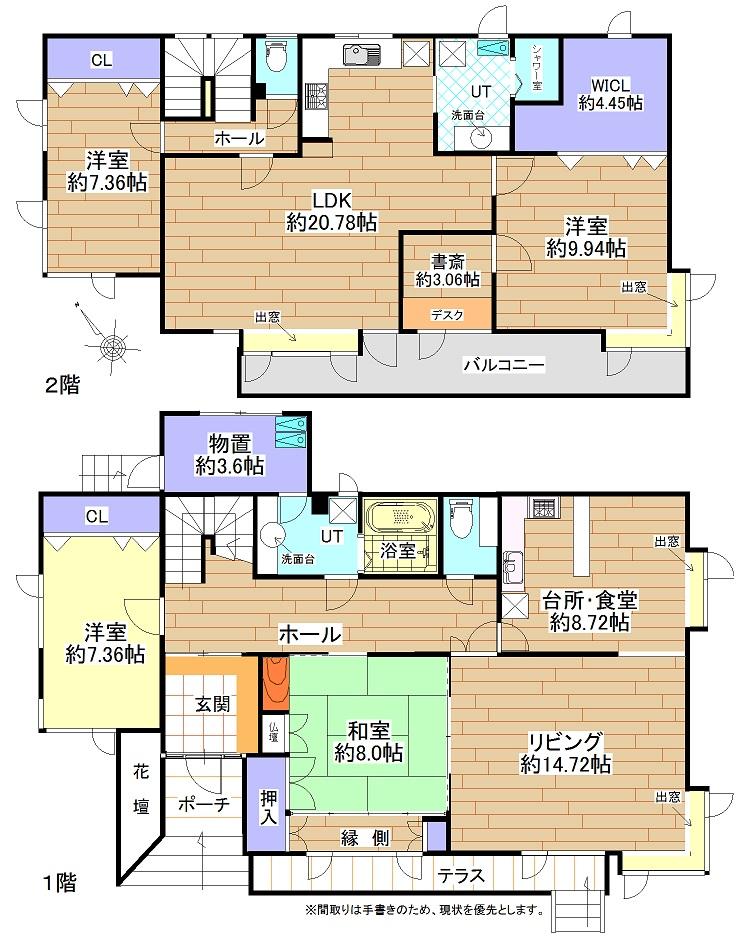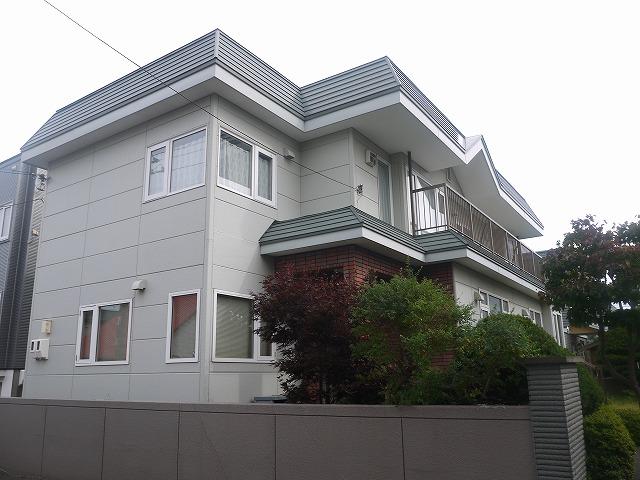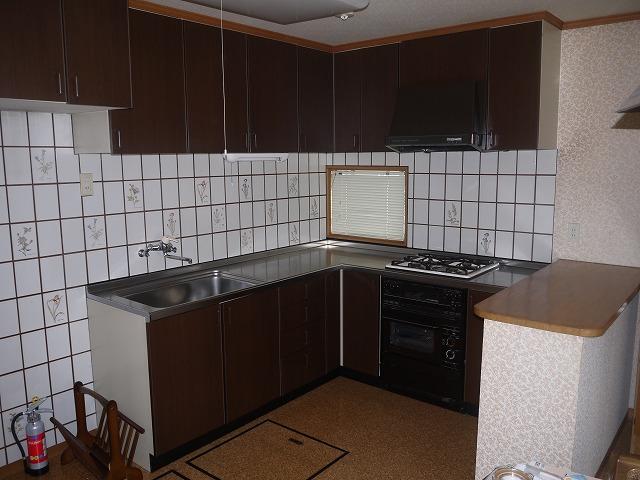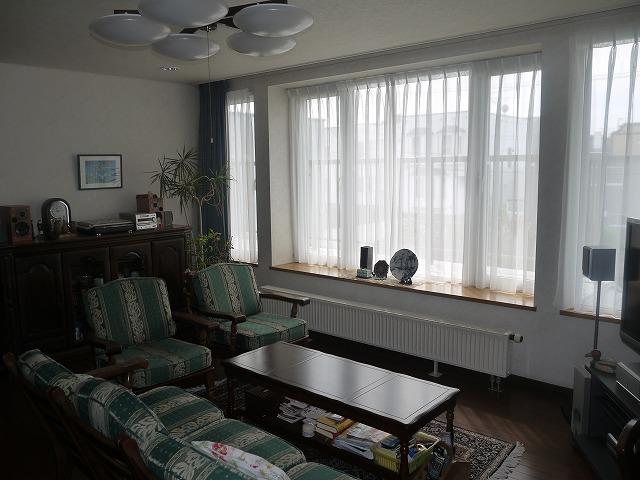|
|
Hokkaido Sapporo Kiyota Ward
北海道札幌市清田区
|
|
Central bus "Hiraoka 3 Article 4-chome stop" walk 1 minute
中央バス「平岡3条4丁目停」歩1分
|
|
Parking two Allowed, LDK20 tatami mats or more, Land more than 100 square meters, Bathroom Dryer, Or more before road 6m, Corner lot, 1992 large-scale increase in renovation, 2003 outer wall roof basic painter's work, 2003 building outer wall, etc. inspection Performed
駐車2台可、LDK20畳以上、土地100坪以上、浴室乾燥機、前道6m以上、角地、平成4年大規模増改築工事、平成15年外壁屋根基礎塗装工事、2003年建物外壁等点検実施済
|
|
Parking two Allowed, LDK20 tatami mats or more, Land more than 100 square meters, Super close, It is close to the city, System kitchen, Bathroom Dryer, Yang per good, A quiet residential area, Or more before road 6m, Corner lotese-style room, Garden more than 10 square meters, Shutter garage, Wide balcony, Toilet 2 places, Bathroom 1 tsubo or more, 2-story, South balcony, Zenshitsuminami direction, Warm water washing toilet seat, Nantei, IH cooking heater, Southwestward, All room 6 tatami mats or more, Maintained sidewalk, 2 family house
駐車2台可、LDK20畳以上、土地100坪以上、スーパーが近い、市街地が近い、システムキッチン、浴室乾燥機、陽当り良好、閑静な住宅地、前道6m以上、角地、和室、庭10坪以上、シャッター車庫、ワイドバルコニー、トイレ2ヶ所、浴室1坪以上、2階建、南面バルコニー、全室南向き、温水洗浄便座、南庭、IHクッキングヒーター、南西向き、全居室6畳以上、整備された歩道、2世帯住宅
|
Features pickup 特徴ピックアップ | | Parking two Allowed / LDK20 tatami mats or more / Land 50 square meters or more / Super close / It is close to the city / System kitchen / Bathroom Dryer / Yang per good / A quiet residential area / Or more before road 6m / Japanese-style room / Wide balcony / Toilet 2 places / Bathroom 1 tsubo or more / 2-story / South balcony / Zenshitsuminami direction / Warm water washing toilet seat / Nantei / IH cooking heater / Southwestward / All room 6 tatami mats or more / Maintained sidewalk / 2 family house 駐車2台可 /LDK20畳以上 /土地50坪以上 /スーパーが近い /市街地が近い /システムキッチン /浴室乾燥機 /陽当り良好 /閑静な住宅地 /前道6m以上 /和室 /ワイドバルコニー /トイレ2ヶ所 /浴室1坪以上 /2階建 /南面バルコニー /全室南向き /温水洗浄便座 /南庭 /IHクッキングヒーター /南西向き /全居室6畳以上 /整備された歩道 /2世帯住宅 |
Price 価格 | | 20.8 million yen 2080万円 |
Floor plan 間取り | | 4LLDDKK 4LLDDKK |
Units sold 販売戸数 | | 1 units 1戸 |
Total units 総戸数 | | 1 units 1戸 |
Land area 土地面積 | | 312.99 sq m (94.67 square meters) 312.99m2(94.67坪) |
Building area 建物面積 | | 204.79 sq m (61.94 tsubo) (Registration) 204.79m2(61.94坪)(登記) |
Driveway burden-road 私道負担・道路 | | Nothing, Northwest 6m width (contact the road width 17.2m) 無、北西6m幅(接道幅17.2m) |
Completion date 完成時期(築年月) | | October 1985 1985年10月 |
Address 住所 | | Hokkaido Sapporo city Kiyoshi Hiraokasanjo 3 北海道札幌市清田区平岡三条3 |
Traffic 交通 | | Central bus "Hiraoka 3 Article 4-chome stop" walk 1 minute subway Toho Line "Fukuzumi" bus 16 minutes Fukuzumi bus terminal walk 1 minute 中央バス「平岡3条4丁目停」歩1分地下鉄東豊線「福住」バス16分福住バスターミナル歩1分
|
Contact お問い合せ先 | | Co., Ltd. Wise Estate TEL: 0800-600-1077 [Toll free] mobile phone ・ Also available from PHS
Caller ID is not notified
Please contact the "saw SUUMO (Sumo)"
If it does not lead, If the real estate company (株)ワイズエステートTEL:0800-600-1077【通話料無料】携帯電話・PHSからもご利用いただけます
発信者番号は通知されません
「SUUMO(スーモ)を見た」と問い合わせください
つながらない方、不動産会社の方は
|
Building coverage, floor area ratio 建ぺい率・容積率 | | 60% ・ 200% 60%・200% |
Time residents 入居時期 | | 2 months after the contract 契約後2ヶ月 |
Land of the right form 土地の権利形態 | | Ownership 所有権 |
Structure and method of construction 構造・工法 | | Wooden 2-story 木造2階建 |
Use district 用途地域 | | Two mid-high 2種中高 |
Other limitations その他制限事項 | | Residential land development construction regulation area 宅地造成工事規制区域 |
Overview and notices その他概要・特記事項 | | Facilities: Public Water Supply, This sewage, Parking: Garage 設備:公営水道、本下水、駐車場:車庫 |
Company profile 会社概要 | | <Marketing alliance (mediated)> Governor of Hokkaido Ishikari (1) No. 007796 (Ltd.) Wise Estate Yubinbango003-0029 Hokkaido Sapporo Shiroishi-ku Heiwadori 1-chome North 10-22 <販売提携(媒介)>北海道知事石狩(1)第007796号(株)ワイズエステート〒003-0029 北海道札幌市白石区平和通1丁目北10-22 |
