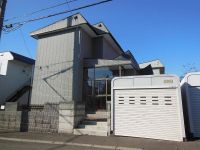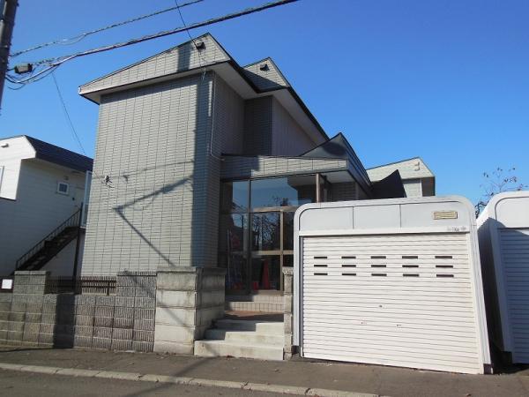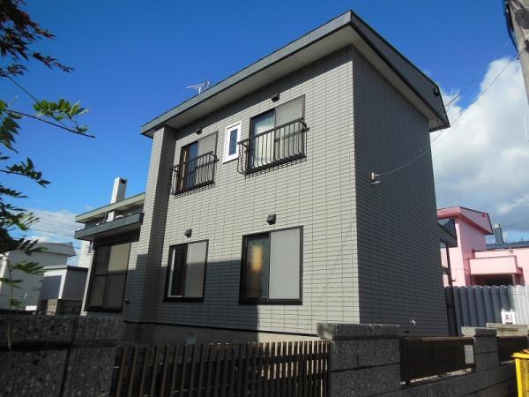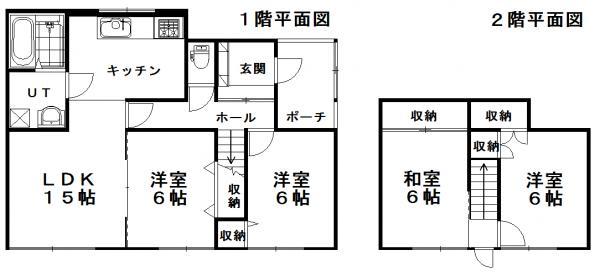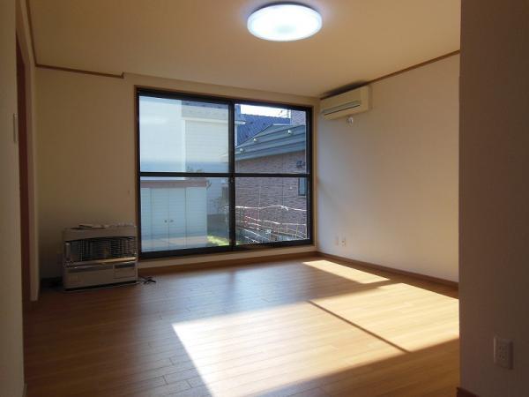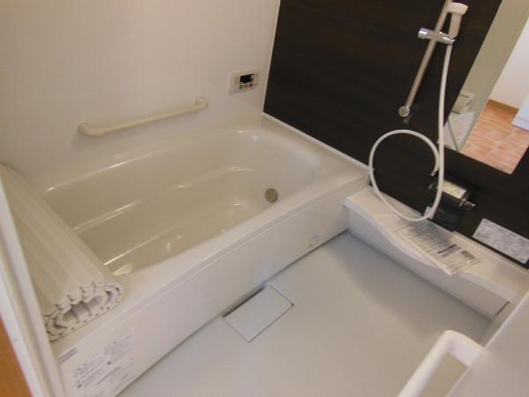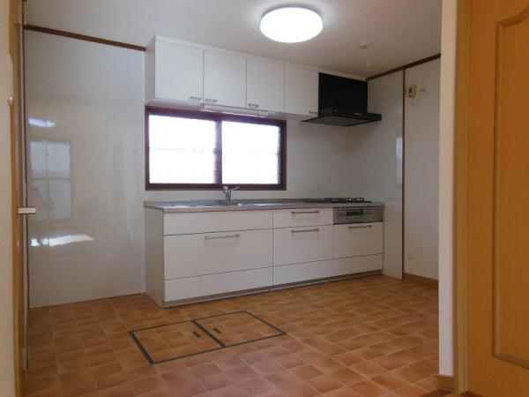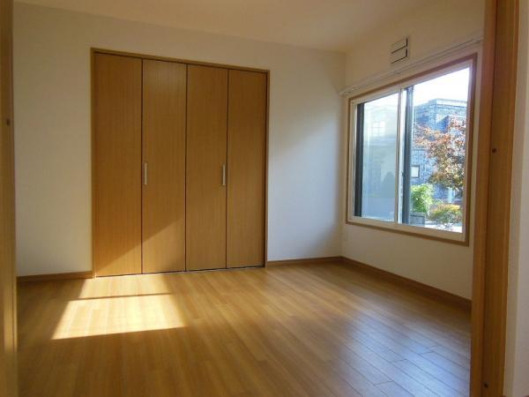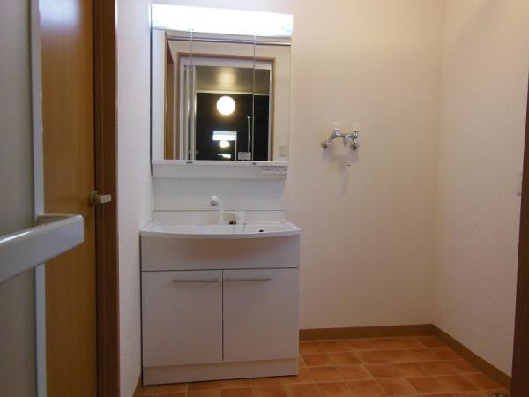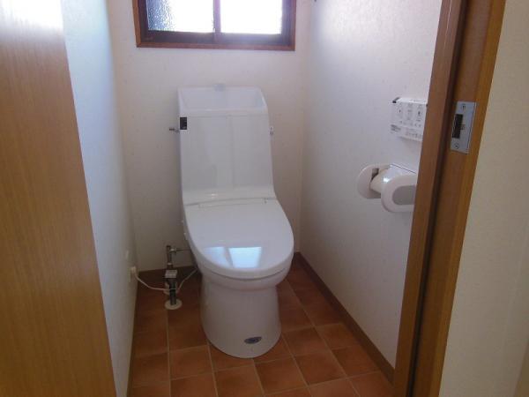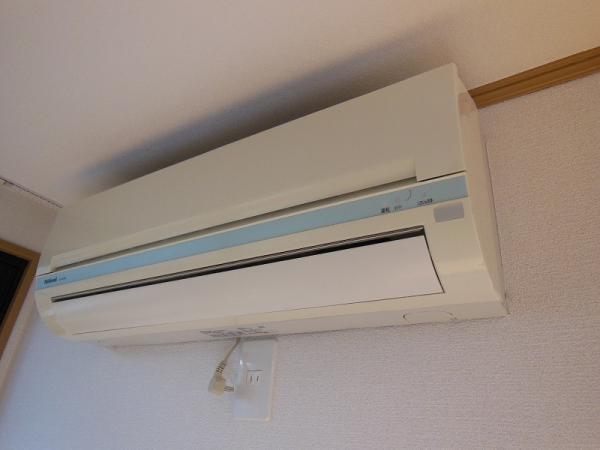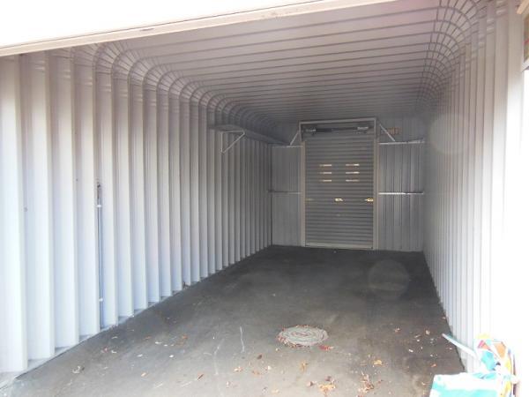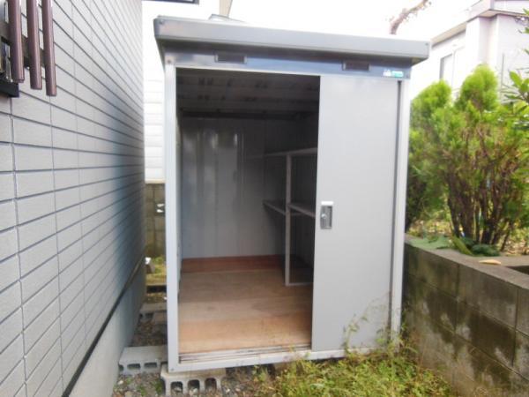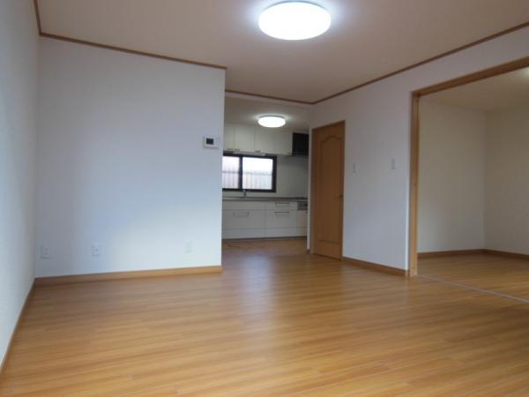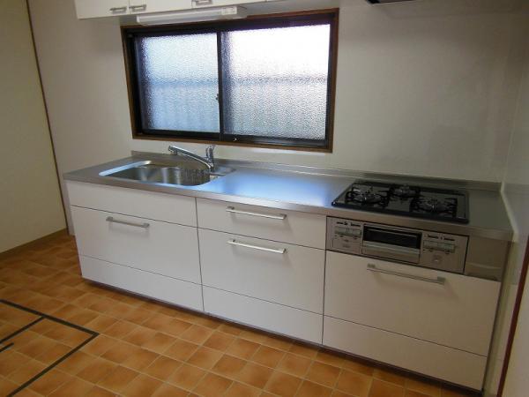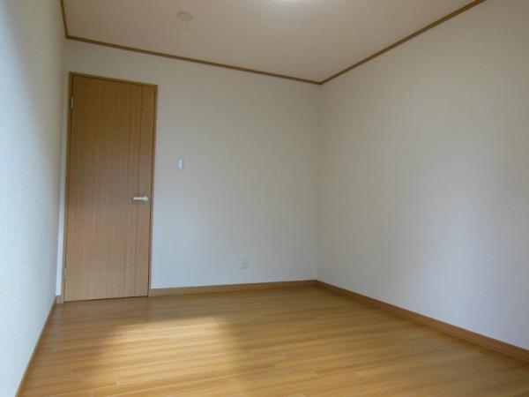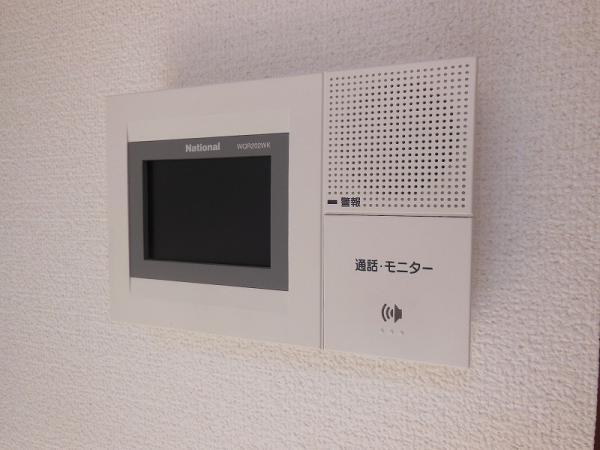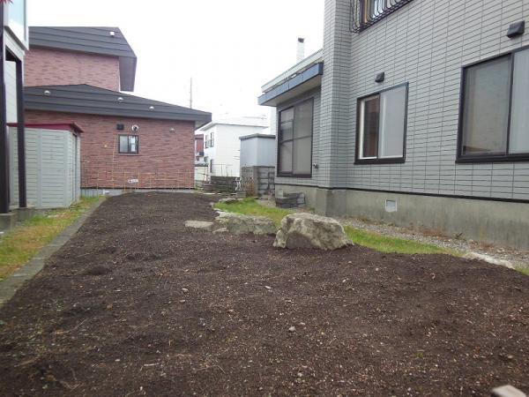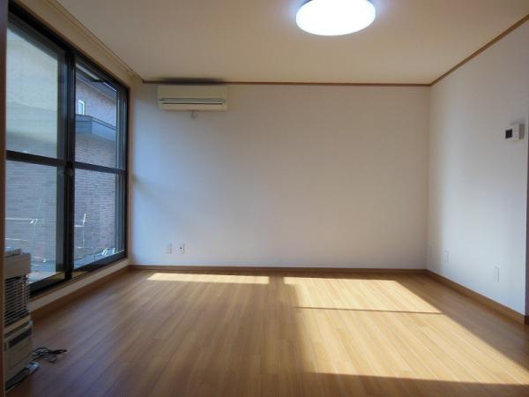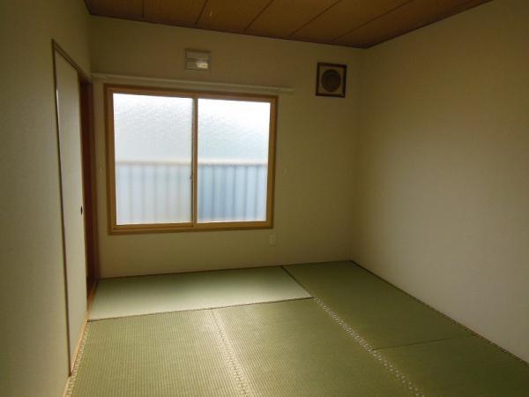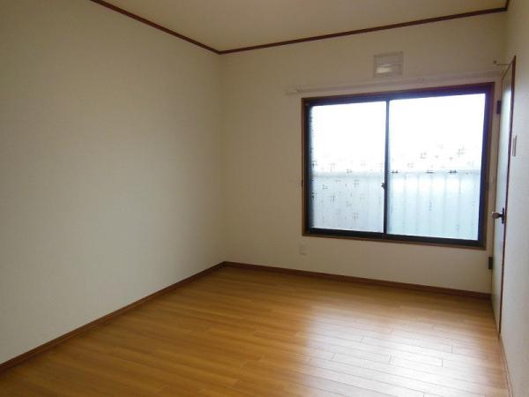|
|
Hokkaido Sapporo Kiyota Ward
北海道札幌市清田区
|
|
Subway Tozai Line "Oyachi" walk 16 minutes
地下鉄東西線「大谷地」歩16分
|
|
December 21,, December 22, December 23, 11:00 ~ Open house held until 17:00 Please feel free to visitors! !
12月21日、12月22日、12月23日、11:00 ~ 17:00までオープンハウス開催いたします お気軽にご来場ください!!
|
|
Subway Ōyachi Station within walking distance! Supermarket ・ convenience store ・ High-speed IC conveniently near! There is also a room is a beautiful home garden can also enjoy spacious garden already interior renovation in the water around the center!
地下鉄大谷地駅徒歩圏内!スーパー・コンビニ・高速IC近く便利!水廻り中心に内装リフォーム済みで室内きれいです家庭菜園も楽しめる広々とした庭もあります!
|
Features pickup 特徴ピックアップ | | Immediate Available / Interior renovation / System kitchen / Yang per good / A quiet residential area / LDK15 tatami mats or more / Or more before road 6m / Japanese-style room / garden / Washbasin with shower / Shutter - garage / Bathroom 1 tsubo or more / 2-story / Flooring Chokawa / Warm water washing toilet seat / TV monitor interphone / Southwestward / City gas 即入居可 /内装リフォーム /システムキッチン /陽当り良好 /閑静な住宅地 /LDK15畳以上 /前道6m以上 /和室 /庭 /シャワー付洗面台 /シャッタ-車庫 /浴室1坪以上 /2階建 /フローリング張替 /温水洗浄便座 /TVモニタ付インターホン /南西向き /都市ガス |
Price 価格 | | 17.8 million yen 1780万円 |
Floor plan 間取り | | 4LDK 4LDK |
Units sold 販売戸数 | | 1 units 1戸 |
Total units 総戸数 | | 1 units 1戸 |
Land area 土地面積 | | 194.77 sq m (58.91 tsubo) (Registration) 194.77m2(58.91坪)(登記) |
Building area 建物面積 | | 91.08 sq m (27.55 tsubo) (Registration) 91.08m2(27.55坪)(登記) |
Driveway burden-road 私道負担・道路 | | Nothing, Southeast 8m width (contact the road width 14.7m) 無、南東8m幅(接道幅14.7m) |
Completion date 完成時期(築年月) | | July 1982 1982年7月 |
Address 住所 | | Hokkaido Sapporo city Kiyoshi Hiraokajujo 1-11 No. No. 20 北海道札幌市清田区平岡十条1-11番20号 |
Traffic 交通 | | Subway Tozai Line "Oyachi" walk 16 minutes 地下鉄東西線「大谷地」歩16分
|
Related links 関連リンク | | [Related Sites of this company] 【この会社の関連サイト】 |
Contact お問い合せ先 | | TEL: 0800-603-3119 [Toll free] mobile phone ・ Also available from PHS
Caller ID is not notified
Please contact the "saw SUUMO (Sumo)"
If it does not lead, If the real estate company TEL:0800-603-3119【通話料無料】携帯電話・PHSからもご利用いただけます
発信者番号は通知されません
「SUUMO(スーモ)を見た」と問い合わせください
つながらない方、不動産会社の方は
|
Building coverage, floor area ratio 建ぺい率・容積率 | | 40% ・ 80% 40%・80% |
Time residents 入居時期 | | Immediate available 即入居可 |
Land of the right form 土地の権利形態 | | Ownership 所有権 |
Structure and method of construction 構造・工法 | | Light-gauge steel 2-story 軽量鉄骨2階建 |
Renovation リフォーム | | October 2013 interior renovation completed (kitchen ・ bathroom ・ toilet ・ wall ・ floor ・ all rooms) 2013年10月内装リフォーム済(キッチン・浴室・トイレ・壁・床・全室) |
Use district 用途地域 | | One low-rise 1種低層 |
Overview and notices その他概要・特記事項 | | Facilities: Public Water Supply, This sewage, City gas, Parking: Garage 設備:公営水道、本下水、都市ガス、駐車場:車庫 |
Company profile 会社概要 | | <Seller> Governor of Hokkaido Ishikari (3) No. 006733 (Ltd.) Yuki ・ Planning Yubinbango060-0009 Sapporo, Hokkaido Chuo Kitakujonishi 24-3-14 Aramatabiru second floor <売主>北海道知事石狩(3)第006733号(株)ユーキ・プランニング〒060-0009 北海道札幌市中央区北九条西24-3-14アラマタビル2階 |
