Used Homes » Hokkaido » Sapporo Kiyota Ward
 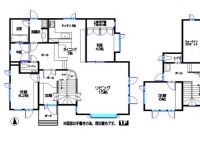
| | Hokkaido Sapporo Kiyota Ward 北海道札幌市清田区 |
| Central bus "Utsukushigaoka 4-7" walk 1 minute 中央バス「美しが丘4-7」歩1分 |
| Park adjacent to the southeast corner lot ・ Building 53 square meters there is a (4LDK + basement + built-in garage) large closets and a large atrium, etc. feeling of freedom. 公園隣接の南東角地・建物53坪(4LDK+地下室+組込車庫)大型クローゼットや大きな吹抜け等解放感がございます。 |
| Southeast direction, Corner lot, LDK20 tatami mats or more, Atrium, Parking three or more possible, Snowmelt measures, Land 50 square meters or more, It is close to golf course, Facing south, System kitchen, Yang per good, Siemens south road, Around traffic fewerese-style room, Shaping land, garden, Washbasin with shower, Shutter garage, Bathroom 1 tsubo or more, 2-story, Warm water washing toilet seat, Nantei, The window in the bathroom, Leafy residential area, Walk-in closet, Maintained sidewalk 東南向き、角地、LDK20畳以上、吹抜け、駐車3台以上可、融雪対策、土地50坪以上、ゴルフ場が近い、南向き、システムキッチン、陽当り良好、南側道路面す、周辺交通量少なめ、和室、整形地、庭、シャワー付洗面台、シャッター車庫、浴室1坪以上、2階建、温水洗浄便座、南庭、浴室に窓、緑豊かな住宅地、ウォークインクロゼット、整備された歩道 |
Features pickup 特徴ピックアップ | | Parking three or more possible / LDK20 tatami mats or more / Land 50 square meters or more / It is close to golf course / Snowmelt measures / Facing south / System kitchen / Yang per good / Siemens south road / Around traffic fewer / Corner lot / Japanese-style room / Shaping land / garden / Washbasin with shower / Shutter - garage / Bathroom 1 tsubo or more / 2-story / Warm water washing toilet seat / Nantei / The window in the bathroom / Atrium / Leafy residential area / Walk-in closet / Maintained sidewalk 駐車3台以上可 /LDK20畳以上 /土地50坪以上 /ゴルフ場が近い /融雪対策 /南向き /システムキッチン /陽当り良好 /南側道路面す /周辺交通量少なめ /角地 /和室 /整形地 /庭 /シャワー付洗面台 /シャッタ-車庫 /浴室1坪以上 /2階建 /温水洗浄便座 /南庭 /浴室に窓 /吹抜け /緑豊かな住宅地 /ウォークインクロゼット /整備された歩道 | Price 価格 | | 29,800,000 yen 2980万円 | Floor plan 間取り | | 4LDK + 3S (storeroom) 4LDK+3S(納戸) | Units sold 販売戸数 | | 1 units 1戸 | Land area 土地面積 | | 257.07 sq m (77.76 tsubo) (Registration) 257.07m2(77.76坪)(登記) | Building area 建物面積 | | 178.49 sq m (53.99 tsubo) (Registration), Of Basement 51.23 sq m 178.49m2(53.99坪)(登記)、うち地下室51.23m2 | Driveway burden-road 私道負担・道路 | | Nothing, South 8m width (contact the road width 17.5m), East 8m width (contact the road width 13.4m) 無、南8m幅(接道幅17.5m)、東8m幅(接道幅13.4m) | Completion date 完成時期(築年月) | | September 1997 1997年9月 | Address 住所 | | Hokkaido Sapporo city Kiyoshi Utsukushigaokagojo 6-3-14 北海道札幌市清田区美しが丘五条6-3-14 | Traffic 交通 | | Central bus "Utsukushigaoka 4-7" walk 1 minute 中央バス「美しが丘4-7」歩1分 | Related links 関連リンク | | [Related Sites of this company] 【この会社の関連サイト】 | Contact お問い合せ先 | | Sanai Estate Co., Ltd. Smile Center TEL: 0800-8000406 [Toll free] Please contact the "saw SUUMO (Sumo)" 三愛地所(株)住まいるセンターTEL:0800-8000406【通話料無料】「SUUMO(スーモ)を見た」と問い合わせください | Building coverage, floor area ratio 建ぺい率・容積率 | | 40% ・ 80% 40%・80% | Time residents 入居時期 | | Consultation 相談 | Land of the right form 土地の権利形態 | | Ownership 所有権 | Structure and method of construction 構造・工法 | | Wooden second floor underground 1-story part RC 木造2階地下1階建一部RC | Use district 用途地域 | | One low-rise 1種低層 | Overview and notices その他概要・特記事項 | | Facilities: Public Water Supply, This sewage, City gas, Parking: underground garage 設備:公営水道、本下水、都市ガス、駐車場:地下車庫 | Company profile 会社概要 | | <Mediation> Governor of Hokkaido Ishikari (14) Article 000446 No. Sanai Estate Co., Ltd. Smile Center Yubinbango065-0032 Hokkaido, Sapporo Higashi-ku, Kita 32 Johigashi 7-1-15 <仲介>北海道知事石狩(14)第000446号三愛地所(株)住まいるセンター〒065-0032 北海道札幌市東区北32条東7-1-15 |
Local appearance photo現地外観写真 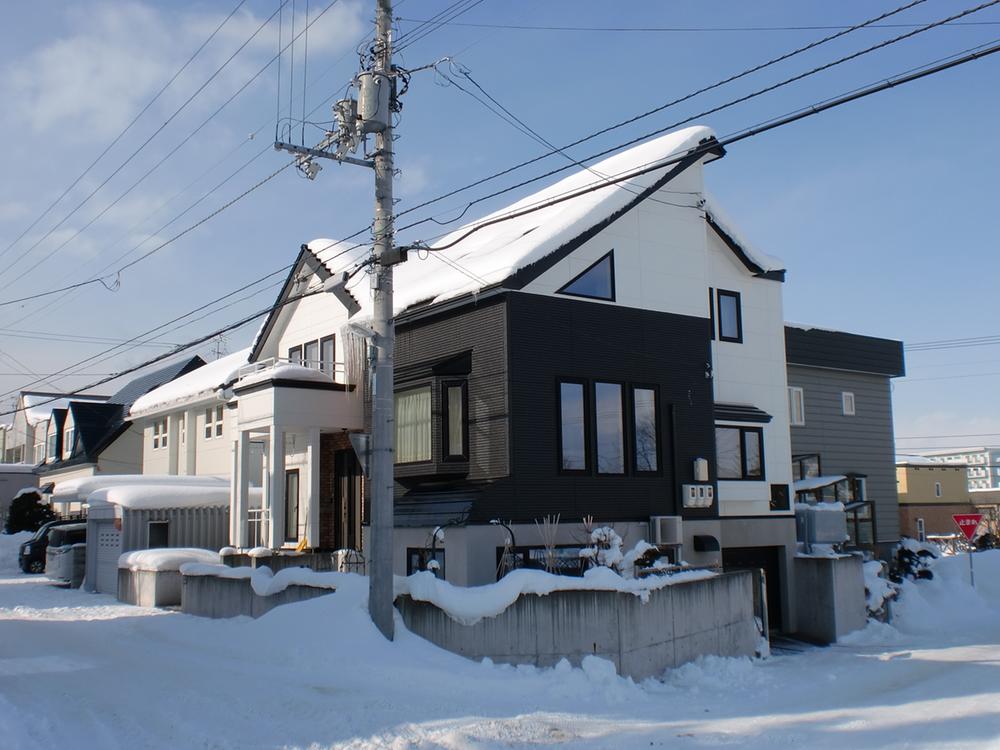 Local (January 2013) Shooting
現地(2013年1月)撮影
Floor plan間取り図 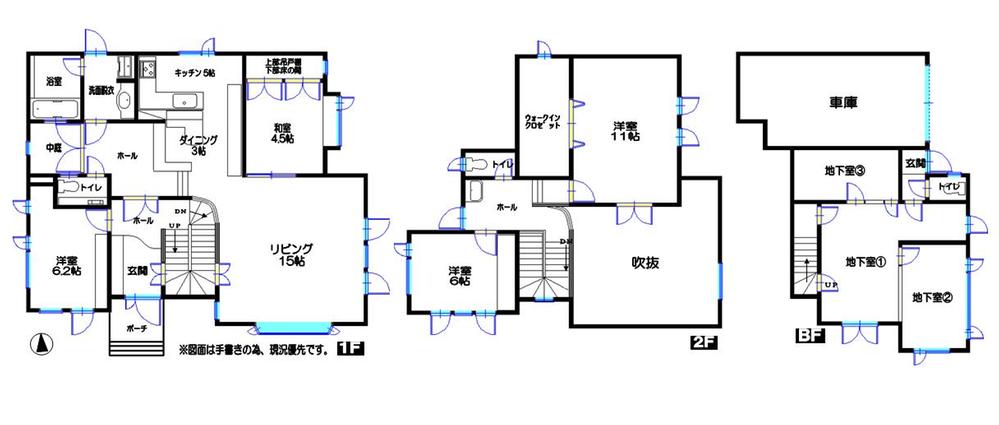 29,800,000 yen, 4LDK + 3S (storeroom), Land area 257.07 sq m , Building area 178.49 sq m
2980万円、4LDK+3S(納戸)、土地面積257.07m2、建物面積178.49m2
Local appearance photo現地外観写真 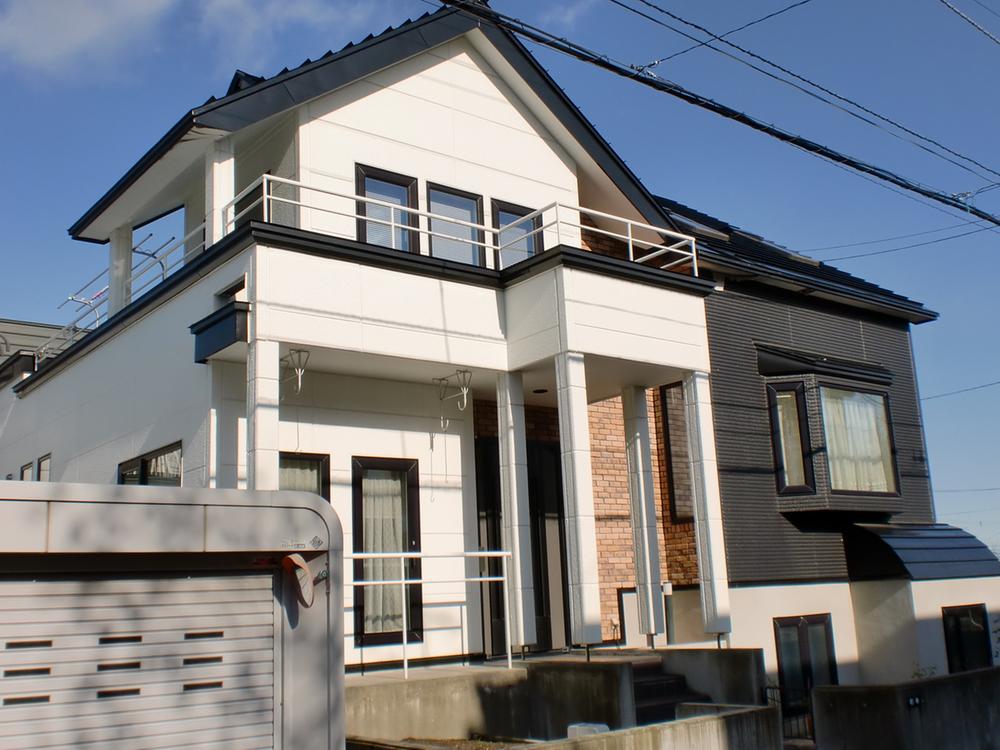 Local (11 May 2012) shooting
現地(2012年11月)撮影
Supermarketスーパー 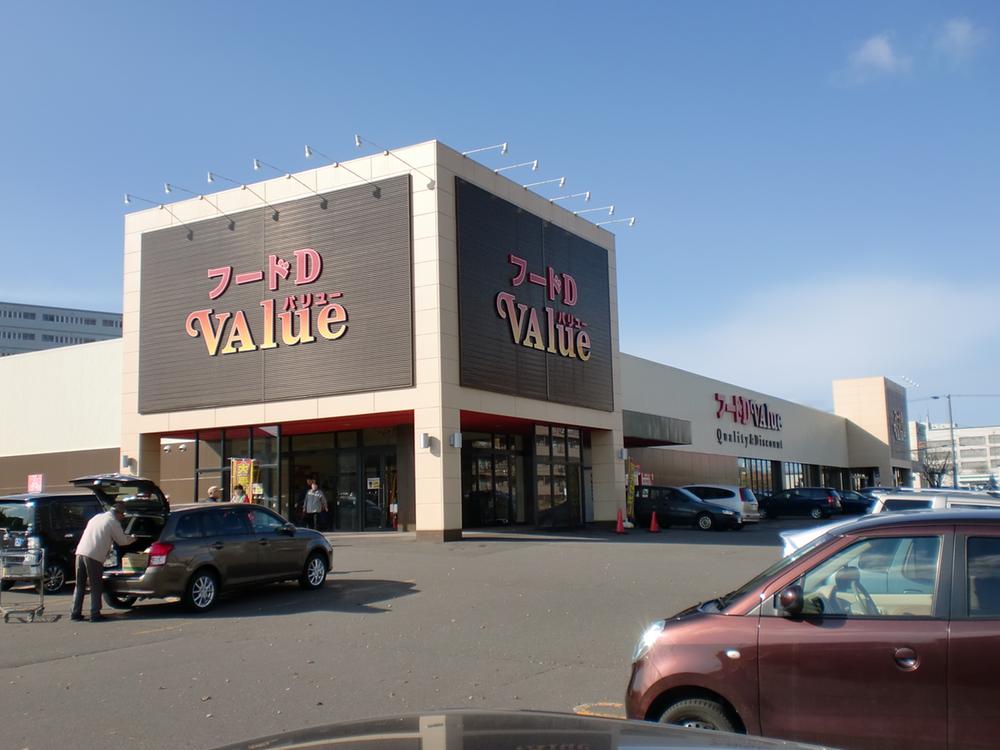 Food D Until VAlue shop 535m
フードD VAlue店まで535m
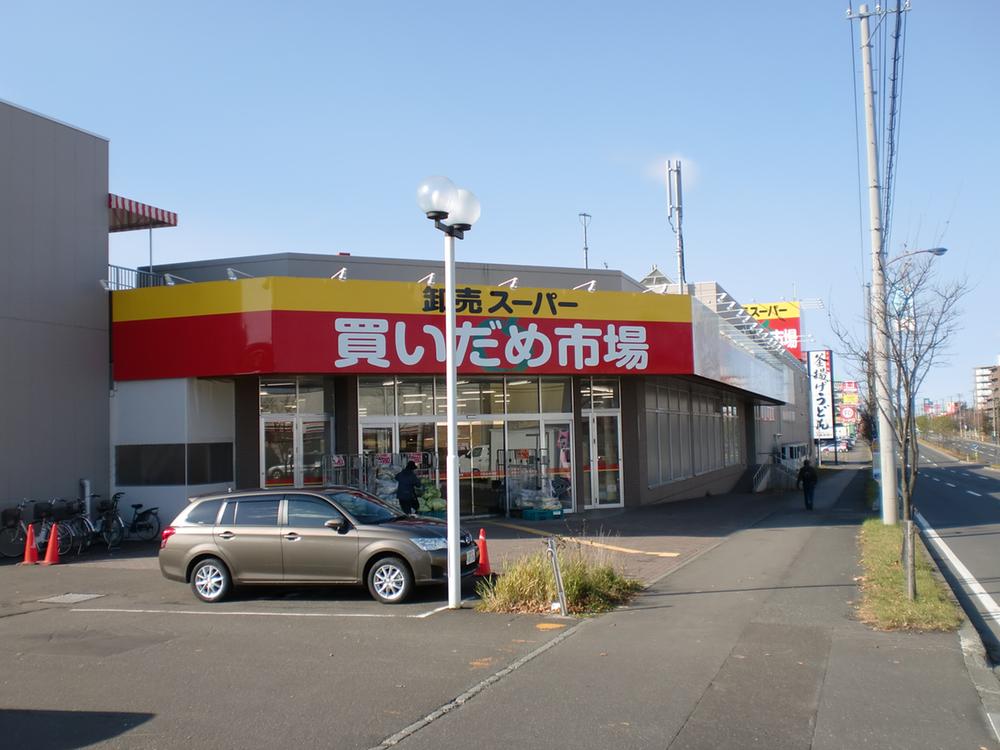 582m to hoard market wholesale super Utsukushigaoka shop
買いだめ市場卸売スーパー美しが丘店まで582m
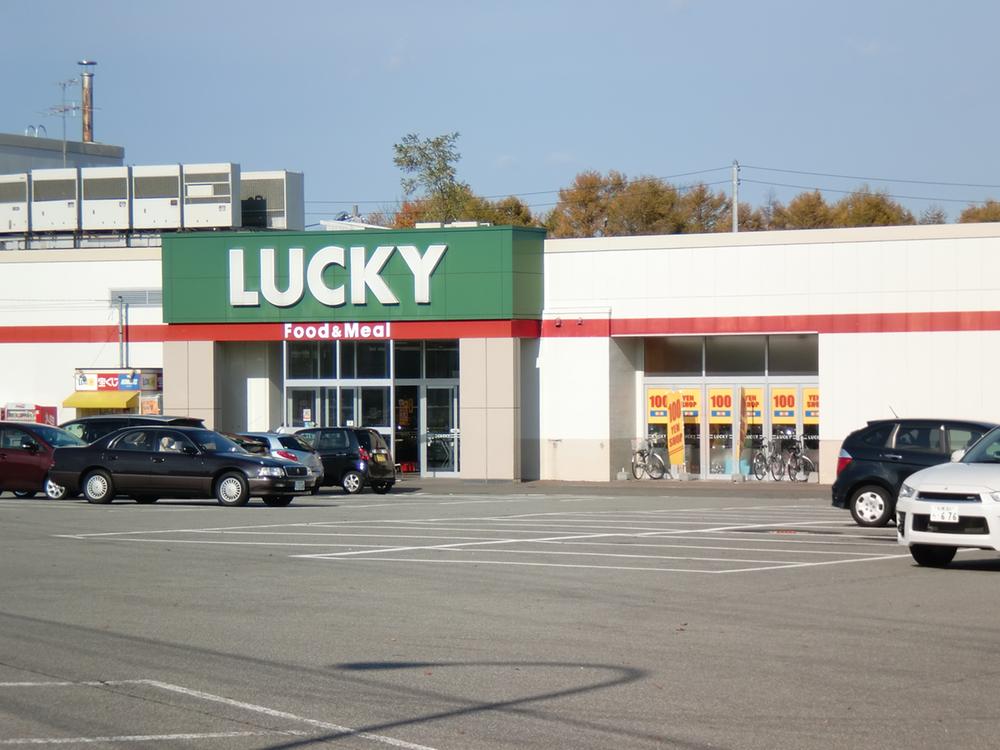 Until Lucky Utsukushigaoka shop 1038m
ラッキー美しが丘店まで1038m
Convenience storeコンビニ 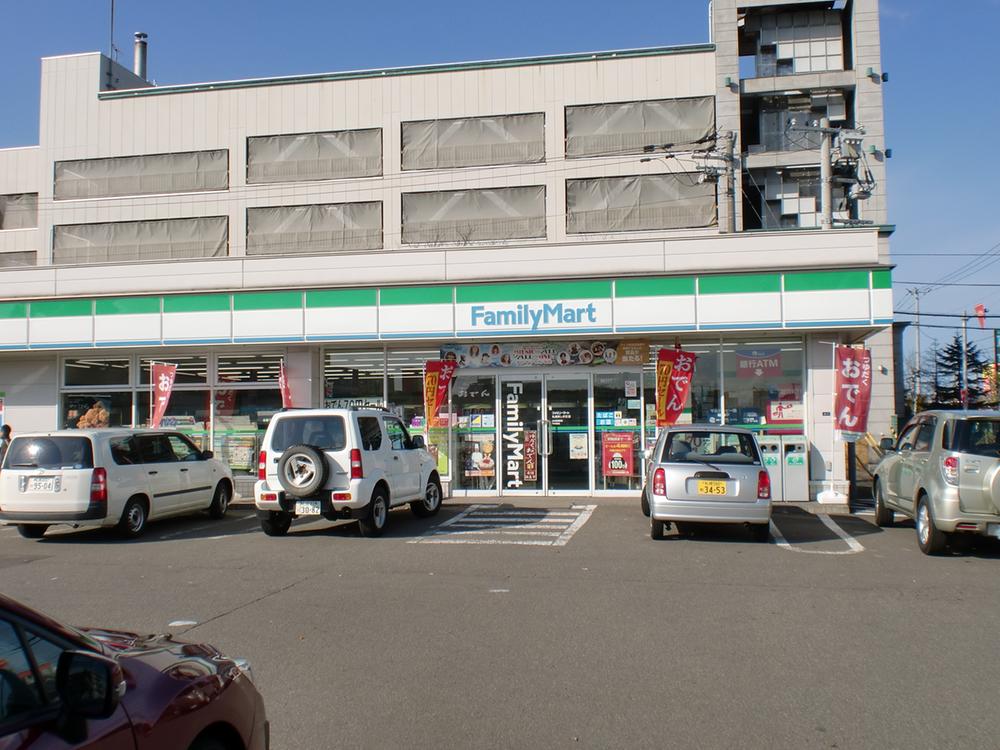 609m to FamilyMart Sapporo Utsukushigaoka shop
ファミリーマート札幌美しが丘店まで609m
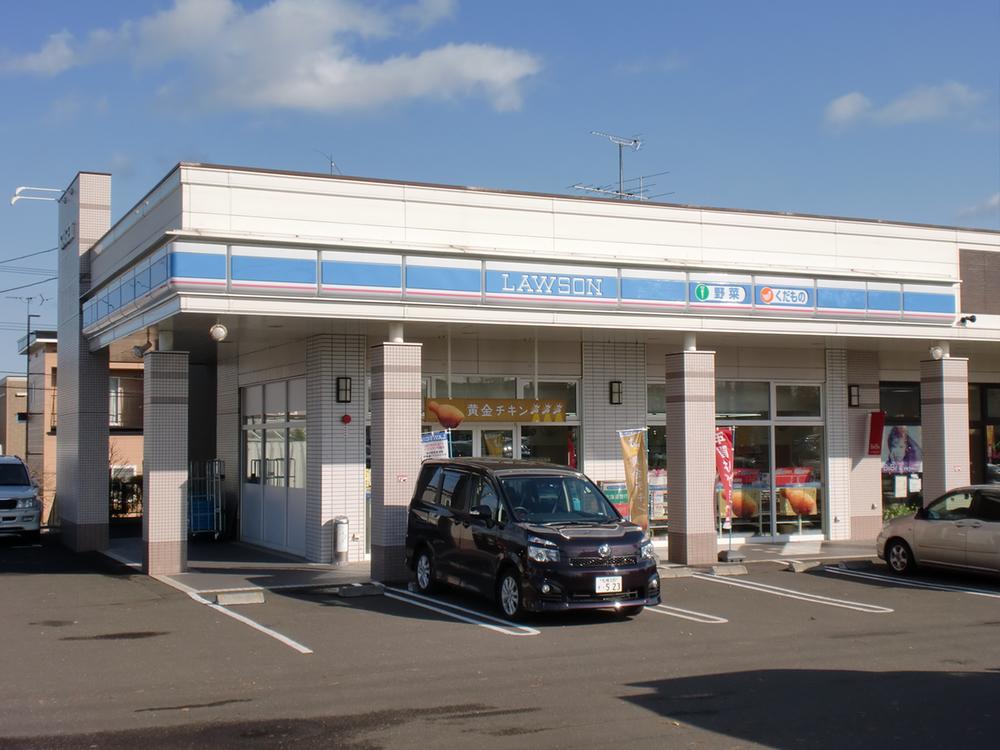 827m until Lawson Sapporo Utsukushigaokasanjo shop
ローソン札幌美しが丘三条店まで827m
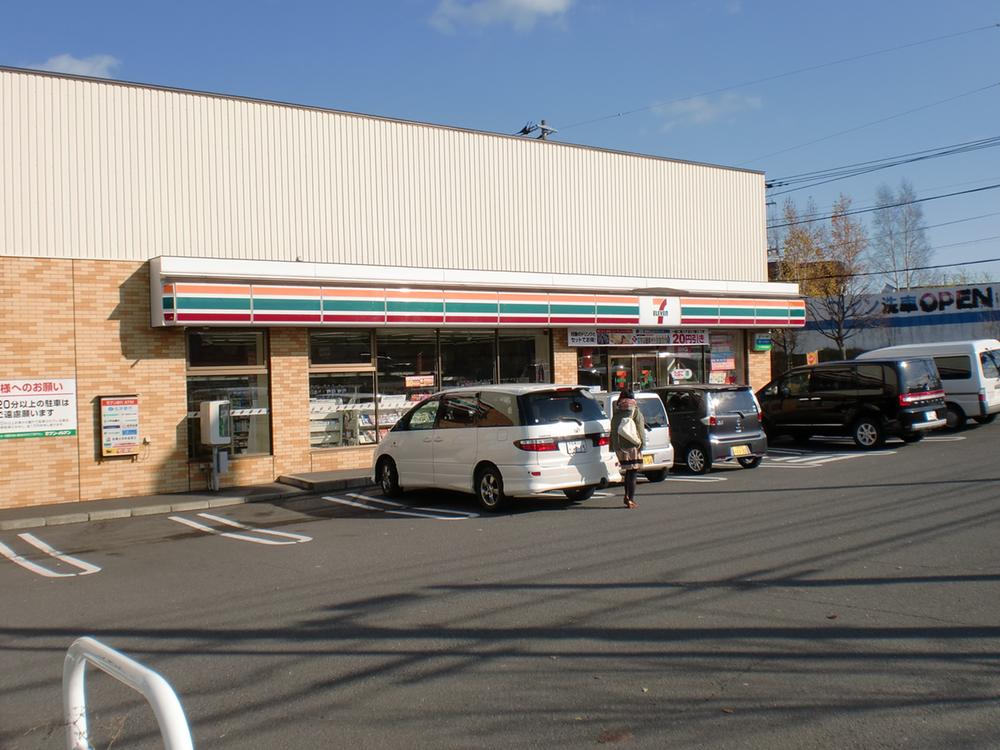 756m to Seven-Eleven Sapporo Utsukushigaoka Article 3 shop
セブンイレブン札幌美しが丘3条店まで756m
Drug storeドラッグストア 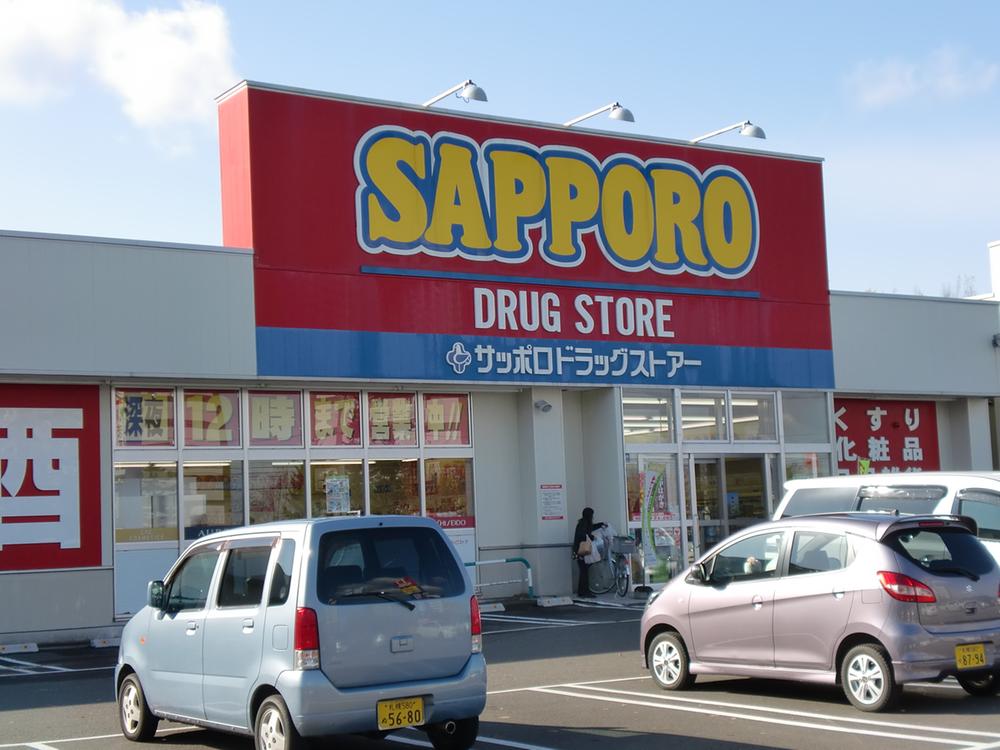 620m to Sapporo drugstores Utsukushigaokaminami shop
サッポロドラッグストアー美しが丘南店まで620m
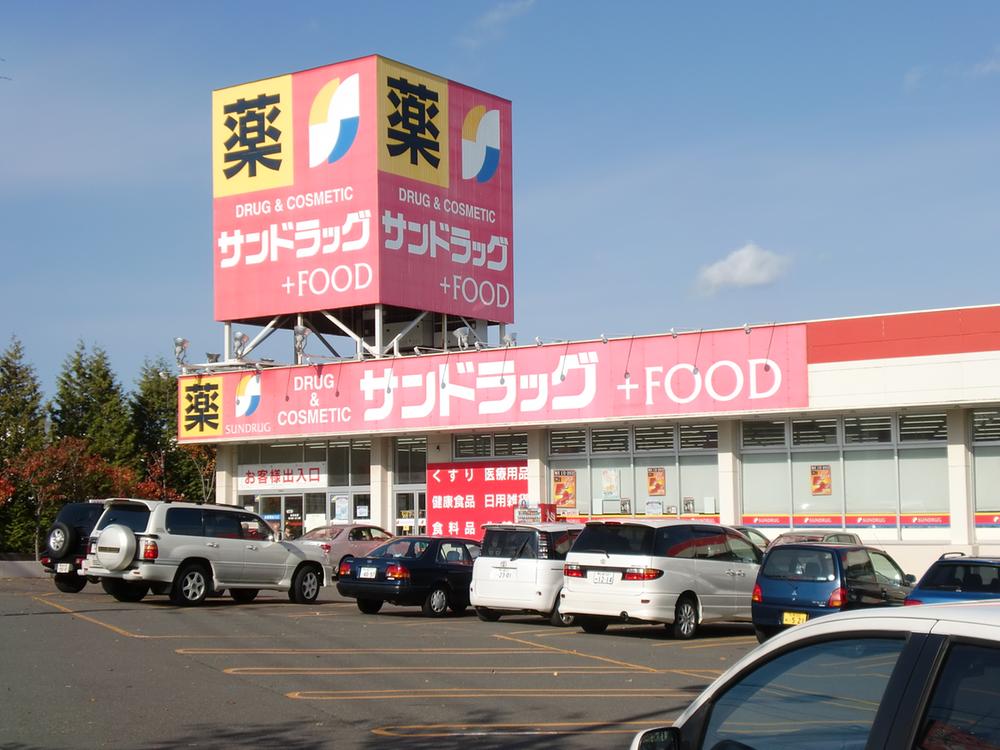 San drag until Utsukushigaoka shop 799m
サンドラッグ美しが丘店まで799m
Junior high school中学校 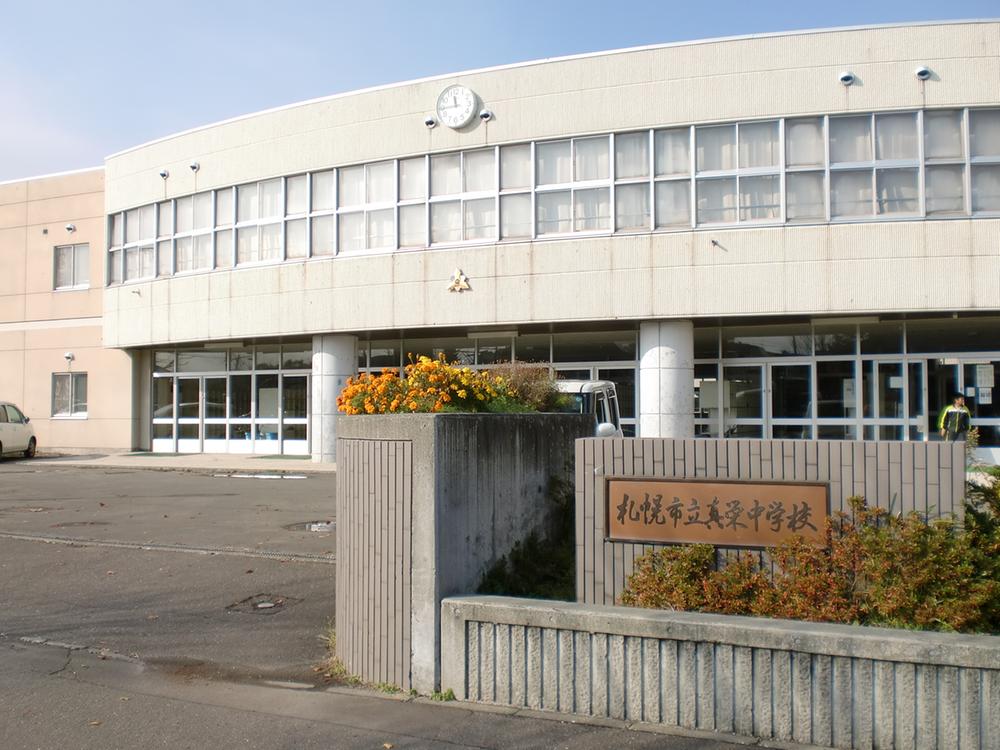 1668m to Sapporo Municipal Shinei junior high school
札幌市立真栄中学校まで1668m
Location
|













