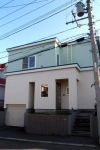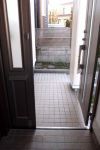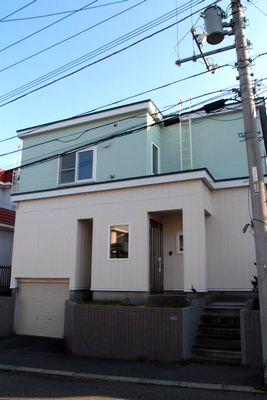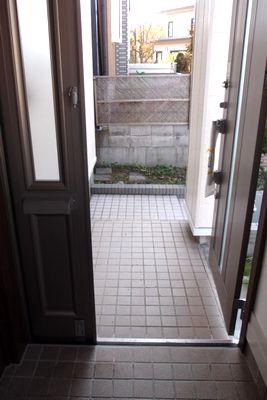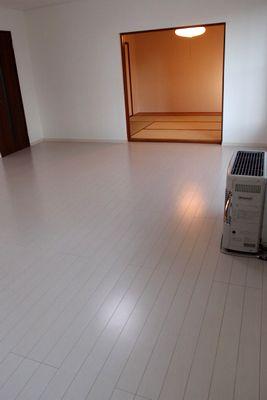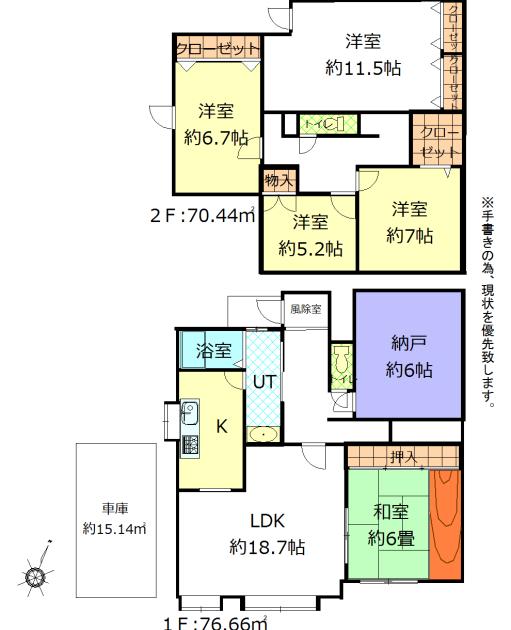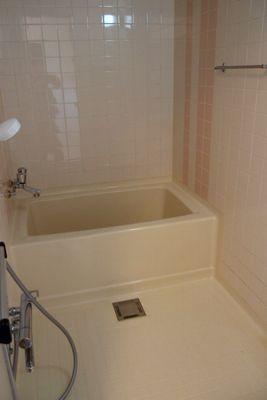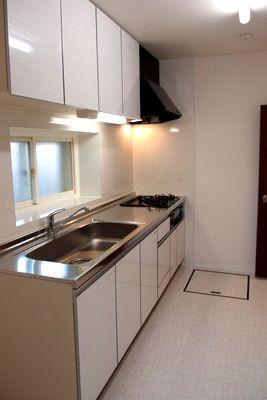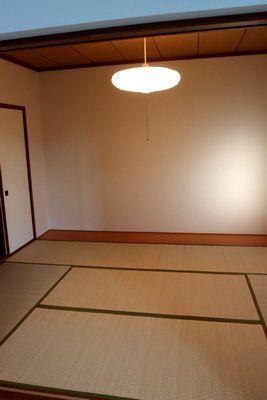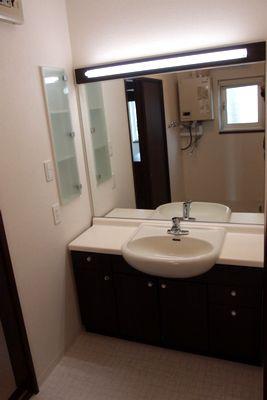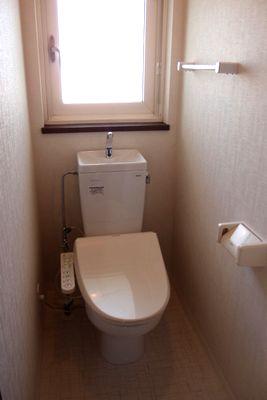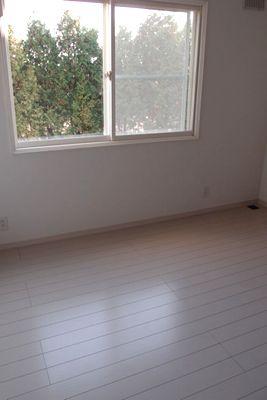|
|
Hokkaido Sapporo Kiyota Ward
北海道札幌市清田区
|
|
Central bus "Hiraoka elementary school" walk 3 minutes
中央バス「平岡小学校」歩3分
|
|
Housing wealth of 5SLDK! It is a turnkey property.
収納豊富の5SLDK!即入居可能物件です。
|
|
K0064 reform content ・ kitchen, Toilet bowl (2 places), Entrance door, Vanity mirror, Bathroom mirror, Monitor with intercom, Water faucet, Joinery (Western-style 4 rooms), Switch outlet plate, Shutter paint, Siding part exchange, Flooring Chokawa, Cushion floor Chokawa, FusumaChokawa, Tatami mat replacement, Cross Chokawa, House cleaning, etc.
K0064 リフォーム内容・キッチン、便器(2か所)、玄関ドア、洗面化粧台鏡、浴室鏡、モニター付きインターホン、水栓、建具(洋室4室)、スイッチコンセントプレート、シャッター塗装、サイディング一部交換、フローリング張替、クッションフロア張替、襖張替、畳表替え、クロス張替、ハウスクリーニング等
|
Features pickup 特徴ピックアップ | | Immediate Available / Interior and exterior renovation / Interior renovation / All room storage / LDK15 tatami mats or more / Security enhancement / Exterior renovation / 2-story / City gas 即入居可 /内外装リフォーム /内装リフォーム /全居室収納 /LDK15畳以上 /セキュリティ充実 /外装リフォーム /2階建 /都市ガス |
Price 価格 | | 20.8 million yen 2080万円 |
Floor plan 間取り | | 5LDK + S (storeroom) 5LDK+S(納戸) |
Units sold 販売戸数 | | 1 units 1戸 |
Land area 土地面積 | | 215.99 sq m (registration) 215.99m2(登記) |
Building area 建物面積 | | 162.24 sq m (registration) 162.24m2(登記) |
Driveway burden-road 私道負担・道路 | | Nothing, Northwest 8m width (contact the road width 12m), Southeast 20m width (contact the road width 12m) 無、北西8m幅(接道幅12m)、南東20m幅(接道幅12m) |
Completion date 完成時期(築年月) | | July 1988 1988年7月 |
Address 住所 | | Hokkaido Sapporo city Kiyoshi Hiraokajujo 2 北海道札幌市清田区平岡十条2 |
Traffic 交通 | | Central bus "Hiraoka elementary school" walk 3 minutes 中央バス「平岡小学校」歩3分 |
Contact お問い合せ先 | | TEL: 0800-603-3346 [Toll free] mobile phone ・ Also available from PHS
Caller ID is not notified
Please contact the "saw SUUMO (Sumo)"
If it does not lead, If the real estate company TEL:0800-603-3346【通話料無料】携帯電話・PHSからもご利用いただけます
発信者番号は通知されません
「SUUMO(スーモ)を見た」と問い合わせください
つながらない方、不動産会社の方は
|
Building coverage, floor area ratio 建ぺい率・容積率 | | Fifty percent ・ 80% 50%・80% |
Time residents 入居時期 | | Immediate available 即入居可 |
Land of the right form 土地の権利形態 | | Ownership 所有権 |
Structure and method of construction 構造・工法 | | Wooden 2-story 木造2階建 |
Renovation リフォーム | | August interior renovation completed in 2013, August exterior renovation completed in 2013 2013年8月内装リフォーム済、2013年8月外装リフォーム済 |
Use district 用途地域 | | Two low-rise 2種低層 |
Company profile 会社概要 | | <Mediation> Minister of Land, Infrastructure and Transport (1) the first 007,889 No. ERA Sapporo (Ltd.) LIXIL Realty Sapporo office Yubinbango003-0022 Hokkaido Sapporo Shiroishi-ku Nangodori 14th Street south 3-11 Rasukomu 13 Building 1F <仲介>国土交通大臣(1)第007889号ERA札幌店(株)LIXILリアルティ札幌営業所〒003-0022 北海道札幌市白石区南郷通14丁目南3-11ラスコム13ビル1F |
