Used Homes » Hokkaido » Sapporo Kiyota Ward
 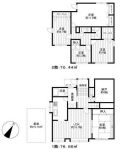
| | Hokkaido Sapporo Kiyota Ward 北海道札幌市清田区 |
| Subway Tozai Line "Oyachi" 12 minutes Hiraoka elementary school walk 3 minutes by bus 地下鉄東西線「大谷地」バス12分平岡小学校歩3分 |
| Interior and exterior renovation, Siemens south road, Immediate Available, Yang per good, TV monitor interphone, City gas, Land 50 square meters or more, LDK18 tatami mats or more, System kitchen, Or more before road 6mese-style room, Shaping land, 内外装リフォーム、南側道路面す、即入居可、陽当り良好、TVモニタ付インターホン、都市ガス、土地50坪以上、LDK18畳以上、システムキッチン、前道6m以上、和室、整形地、 |
| ■ Interior and exterior full renovated ■ boiler ・ Water supply and drainage pipe replacement ■ Flooring Insect ■ System Kitchen exchange ■ Hiraoka 1-minute walk from the elementary school ■内外装フルリフォーム済み■ボイラー・給排水管交換■フローリング張替え■システムキッチン交換■平岡小学校まで徒歩1分 |
Features pickup 特徴ピックアップ | | Immediate Available / Land 50 square meters or more / LDK18 tatami mats or more / Interior and exterior renovation / System kitchen / Yang per good / Or more before road 6m / Japanese-style room / Shaping land / Washbasin with shower / Toilet 2 places / 2-story / Southeast direction / Flooring Chokawa / Warm water washing toilet seat / Nantei / TV monitor interphone / City gas 即入居可 /土地50坪以上 /LDK18畳以上 /内外装リフォーム /システムキッチン /陽当り良好 /前道6m以上 /和室 /整形地 /シャワー付洗面台 /トイレ2ヶ所 /2階建 /東南向き /フローリング張替 /温水洗浄便座 /南庭 /TVモニタ付インターホン /都市ガス | Price 価格 | | 20.8 million yen 2080万円 | Floor plan 間取り | | 5LDK + S (storeroom) 5LDK+S(納戸) | Units sold 販売戸数 | | 1 units 1戸 | Land area 土地面積 | | 215.99 sq m (registration) 215.99m2(登記) | Building area 建物面積 | | 162.24 sq m (registration), Of underground garage 15.14 sq m 162.24m2(登記)、うち地下車庫15.14m2 | Driveway burden-road 私道負担・道路 | | Nothing, Southeast 20m width (contact the road width 12m), Northwest 8m width (contact the road width 12m) 無、南東20m幅(接道幅12m)、北西8m幅(接道幅12m) | Completion date 完成時期(築年月) | | July 1988 1988年7月 | Address 住所 | | Hokkaido Sapporo city Kiyoshi Hiraokajujo 2-25-12 北海道札幌市清田区平岡十条2-25-12 | Traffic 交通 | | Subway Tozai Line "Oyachi" 12 minutes Hiraoka elementary school walk 3 minutes by bus 地下鉄東西線「大谷地」バス12分平岡小学校歩3分
| Contact お問い合せ先 | | TEL: 0800-603-1423 [Toll free] mobile phone ・ Also available from PHS
Caller ID is not notified
Please contact the "saw SUUMO (Sumo)"
If it does not lead, If the real estate company TEL:0800-603-1423【通話料無料】携帯電話・PHSからもご利用いただけます
発信者番号は通知されません
「SUUMO(スーモ)を見た」と問い合わせください
つながらない方、不動産会社の方は
| Building coverage, floor area ratio 建ぺい率・容積率 | | Fifty percent ・ 80% 50%・80% | Time residents 入居時期 | | Immediate available 即入居可 | Land of the right form 土地の権利形態 | | Ownership 所有権 | Structure and method of construction 構造・工法 | | Wooden second floor underground 1 story 木造2階地下1階建 | Construction 施工 | | Mitsui Fudosan Co., Ltd. 三井不動産(株) | Renovation リフォーム | | August interior renovation completed (Kitchen 2013 ・ wall ・ floor ・ all rooms), August 2013 exterior renovation completed (outer wall ・ roof) 2013年8月内装リフォーム済(キッチン・壁・床・全室)、2013年8月外装リフォーム済(外壁・屋根) | Use district 用途地域 | | Two low-rise 2種低層 | Overview and notices その他概要・特記事項 | | Facilities: Public Water Supply, This sewage, City gas, Parking: underground garage 設備:公営水道、本下水、都市ガス、駐車場:地下車庫 | Company profile 会社概要 | | <Mediation> Governor of Hokkaido Ishikari (6) Article 005 199 issue (stock) network Yubinbango001-0022 Hokkaido Sapporo city north district Kitaniju Nijonishi 5-1-28 life stage Hokkaido University before the first floor <仲介>北海道知事石狩(6)第005199号(株)ネットワーク〒001-0022 北海道札幌市北区北二十二条西5-1-28 ライフステージ北大前1階 |
Local appearance photo現地外観写真 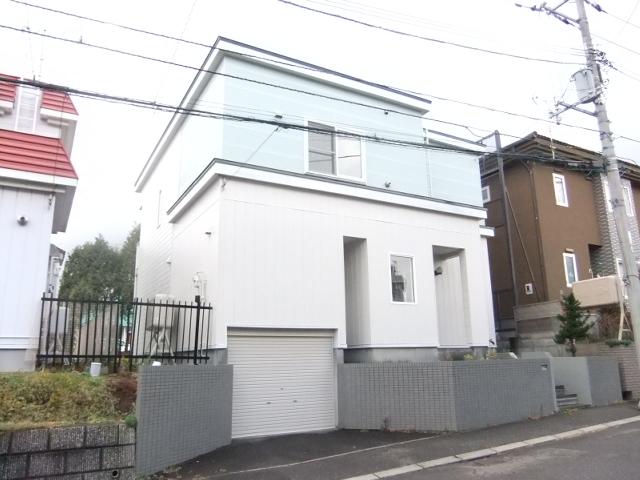 Local (11 May 2013) Shooting
現地(2013年11月)撮影
Floor plan間取り図 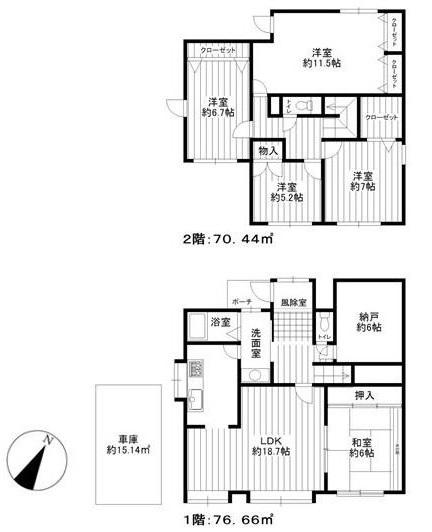 20.8 million yen, 5LDK + S (storeroom), Land area 215.99 sq m , Building area 162.24 sq m
2080万円、5LDK+S(納戸)、土地面積215.99m2、建物面積162.24m2
Local appearance photo現地外観写真 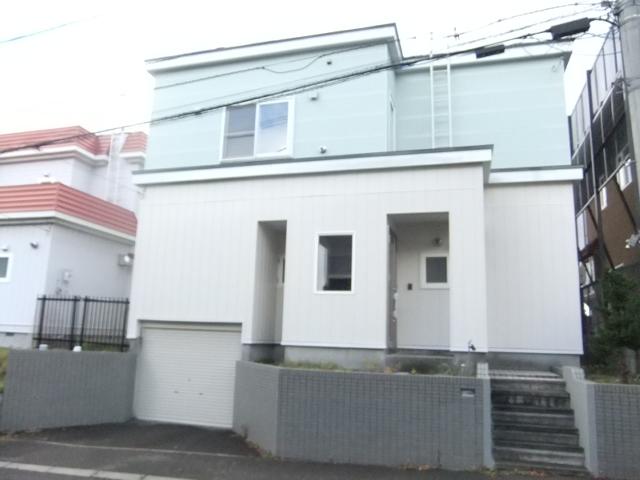 Local (11 May 2013) Shooting
現地(2013年11月)撮影
Livingリビング 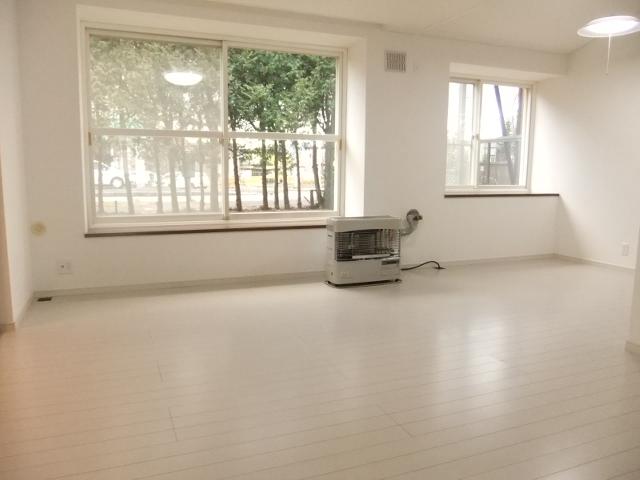 Indoor (11 May 2013) Shooting
室内(2013年11月)撮影
Bathroom浴室 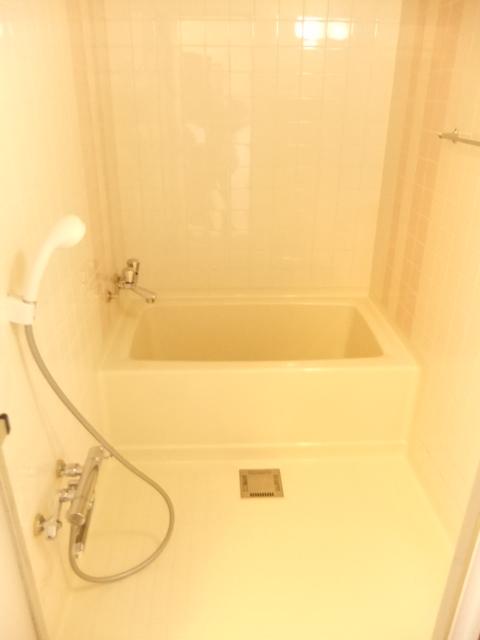 Indoor (11 May 2013) Shooting
室内(2013年11月)撮影
Kitchenキッチン 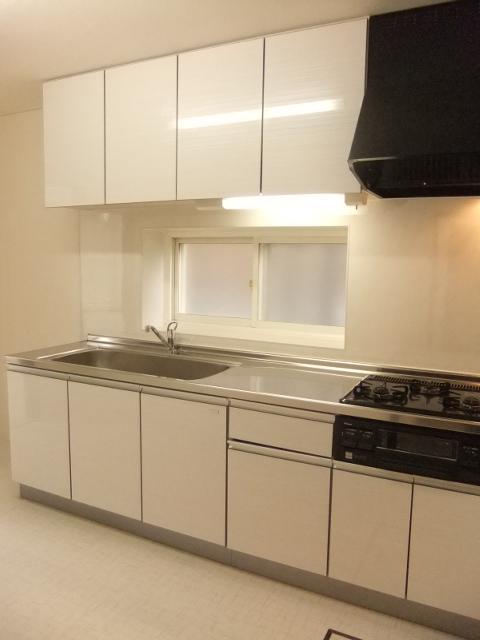 Indoor (11 May 2013) Shooting
室内(2013年11月)撮影
Non-living roomリビング以外の居室 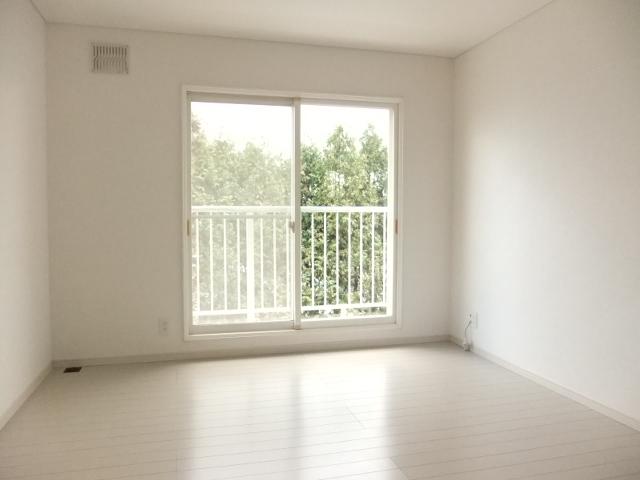 Indoor (11 May 2013) Shooting Western style room
室内(2013年11月)撮影 洋室
Entrance玄関 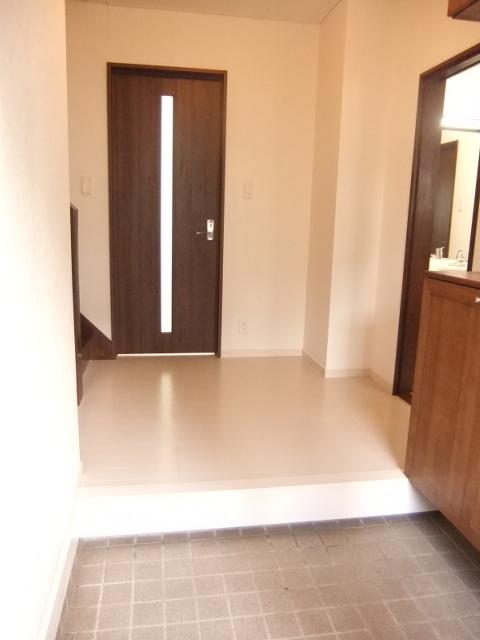 Local (11 May 2013) Shooting
現地(2013年11月)撮影
Wash basin, toilet洗面台・洗面所 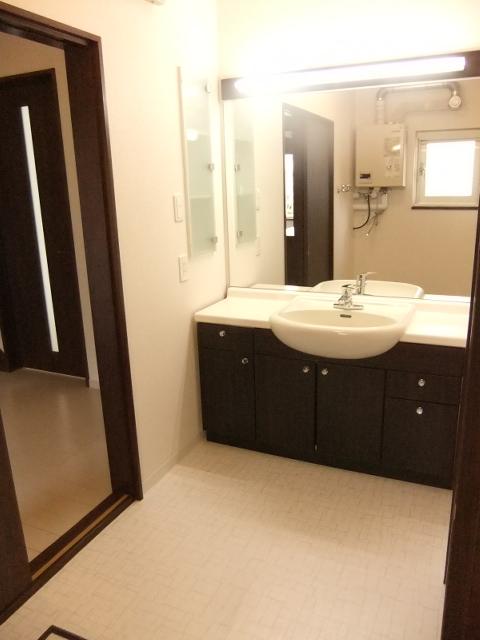 Indoor (11 May 2013) Shooting
室内(2013年11月)撮影
Receipt収納 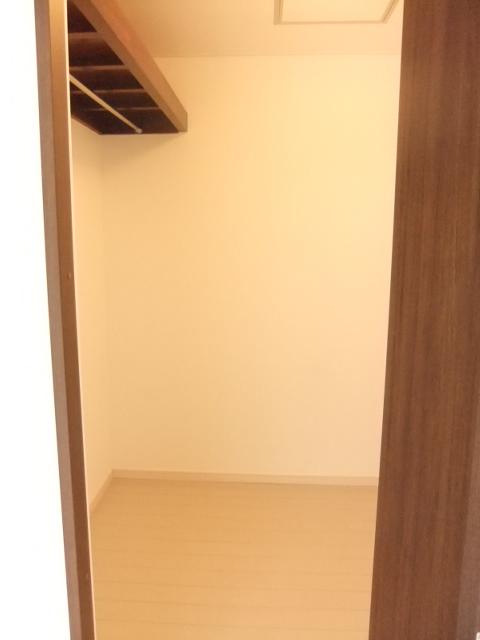 Indoor (11 May 2013) Shooting Walk-in closet
室内(2013年11月)撮影 ウォークインクローゼット
Toiletトイレ 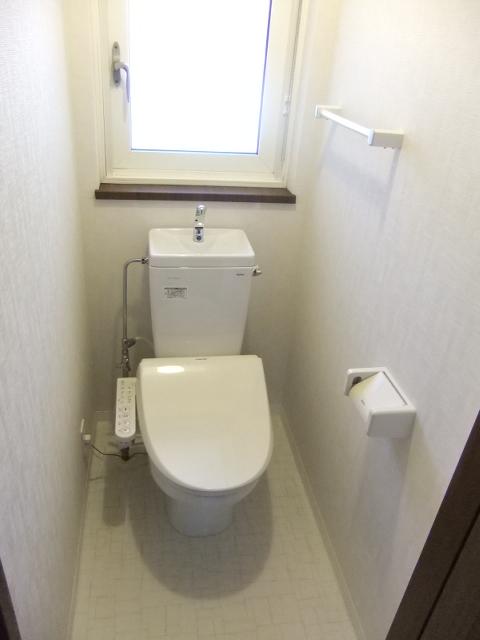 Indoor (11 May 2013) Shooting
室内(2013年11月)撮影
Livingリビング 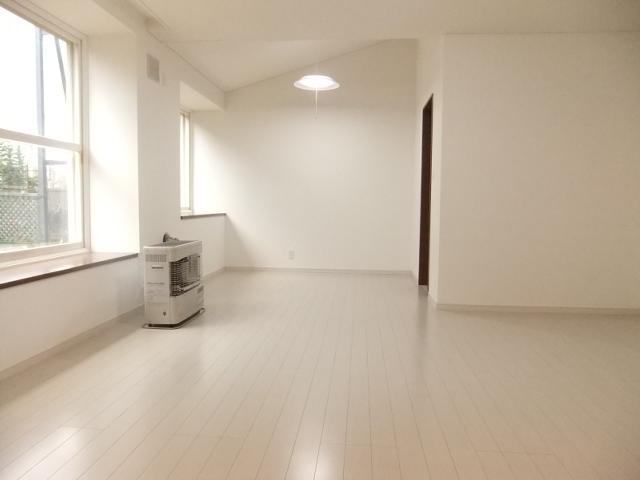 Indoor (11 May 2013) Shooting
室内(2013年11月)撮影
Kitchenキッチン 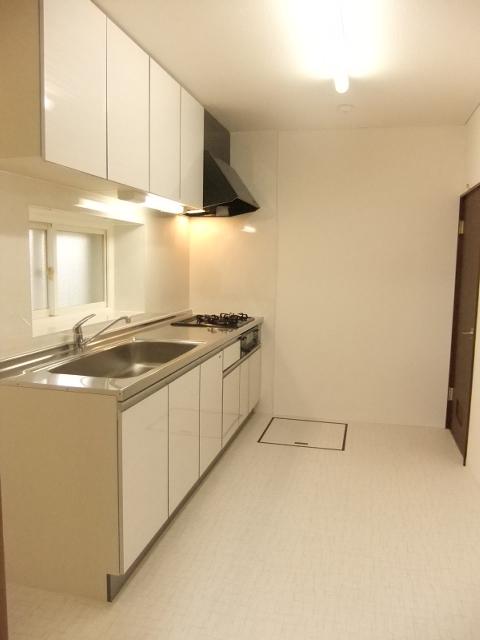 Indoor (11 May 2013) Shooting
室内(2013年11月)撮影
Non-living roomリビング以外の居室 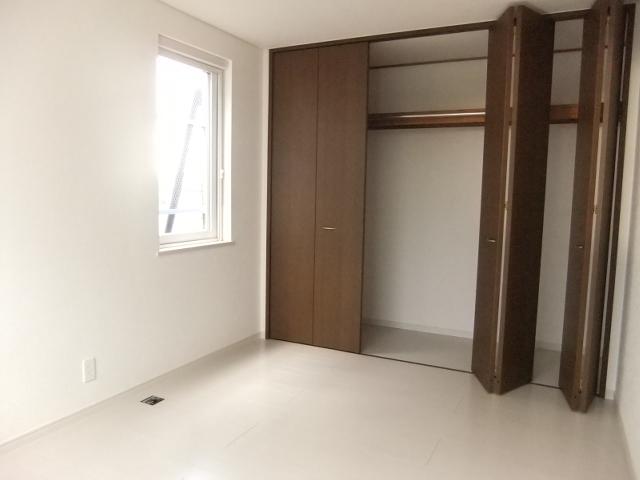 Indoor (11 May 2013) Shooting Western style room
室内(2013年11月)撮影 洋室
Entrance玄関 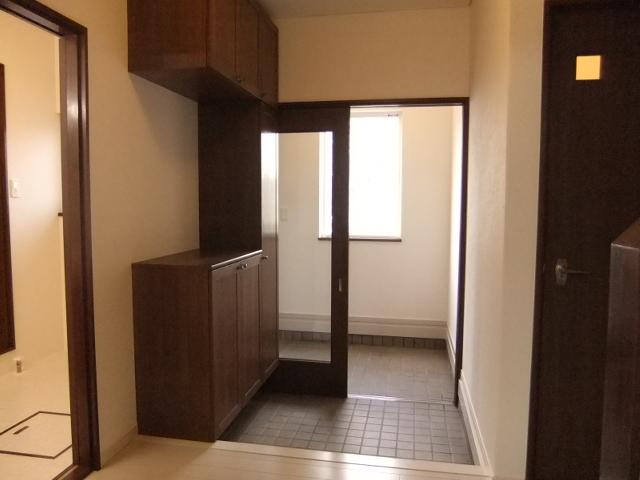 Local (11 May 2013) Shooting
現地(2013年11月)撮影
Receipt収納 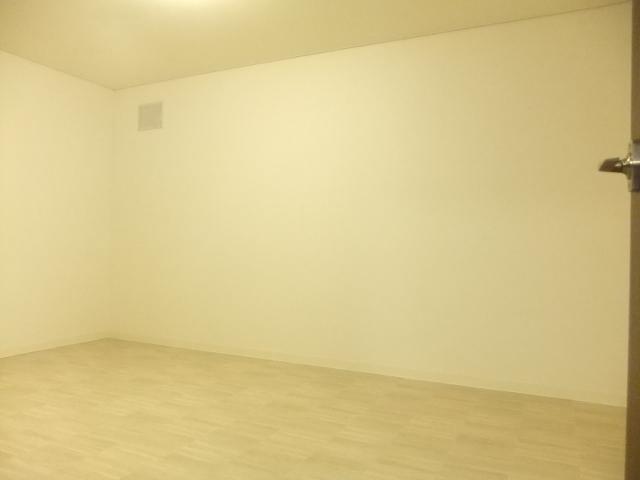 Indoor (11 May 2013) Shooting Storeroom
室内(2013年11月)撮影 納戸
Non-living roomリビング以外の居室 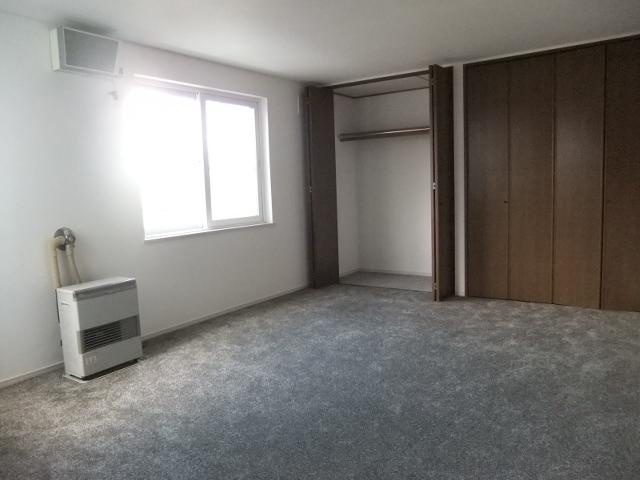 Indoor (11 May 2013) Shooting Western style room
室内(2013年11月)撮影 洋室
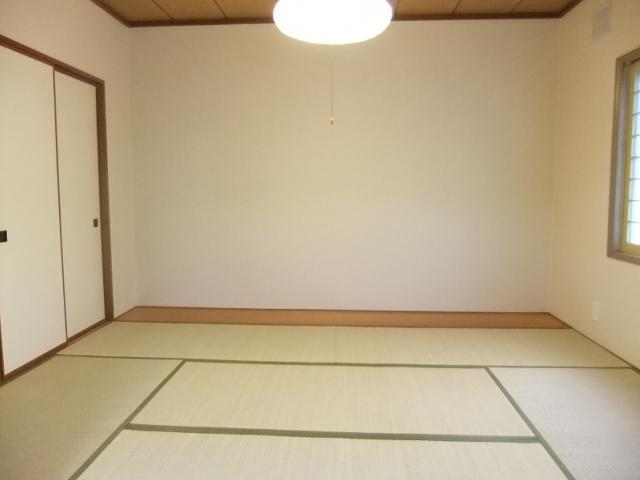 Indoor (11 May 2013) Shooting
室内(2013年11月)撮影
Location
|



















