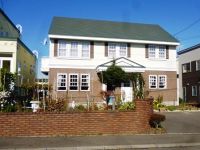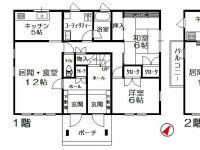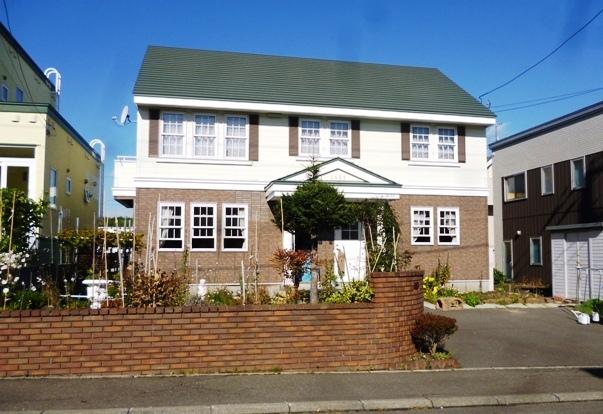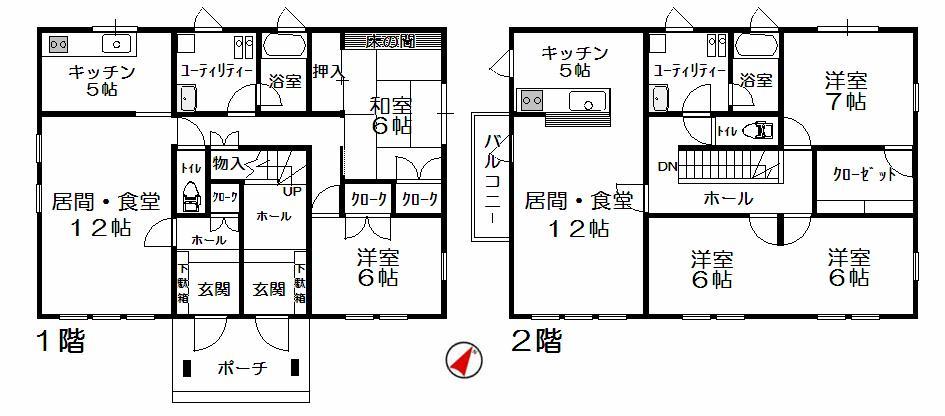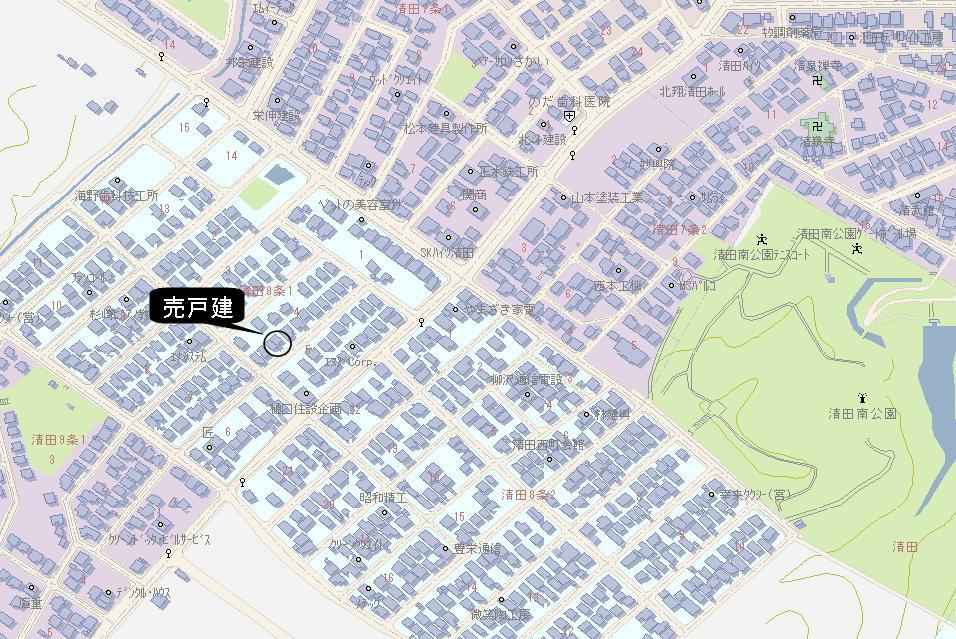|
|
Hokkaido Sapporo Kiyota Ward
北海道札幌市清田区
|
|
Subway Toho "Fukuzumi" 20 minutes Kiyota park walk 2 minutes by bus
地下鉄東豊線「福住」バス20分清田団地歩2分
|
Features pickup 特徴ピックアップ | | Parking two Allowed / Yang per good / Or more before road 6m / Japanese-style room / Shaping land / Garden more than 10 square meters / Face-to-face kitchen / Toilet 2 places / 2-story / Southeast direction / Leafy residential area / All living room flooring / All room 6 tatami mats or more / Flat terrain 駐車2台可 /陽当り良好 /前道6m以上 /和室 /整形地 /庭10坪以上 /対面式キッチン /トイレ2ヶ所 /2階建 /東南向き /緑豊かな住宅地 /全居室フローリング /全居室6畳以上 /平坦地 |
Price 価格 | | 18.2 million yen 1820万円 |
Floor plan 間取り | | 2LLDKK 2LLDKK |
Units sold 販売戸数 | | 1 units 1戸 |
Land area 土地面積 | | 289.31 sq m (87.51 tsubo) (Registration) 289.31m2(87.51坪)(登記) |
Building area 建物面積 | | 168.92 sq m (51.09 tsubo) (Registration) 168.92m2(51.09坪)(登記) |
Driveway burden-road 私道負担・道路 | | Nothing, Southeast 8m width (contact the road width 15.2m) 無、南東8m幅(接道幅15.2m) |
Completion date 完成時期(築年月) | | March 1995 1995年3月 |
Address 住所 | | Hokkaido Sapporo city Kiyoshi Kiyotahachijo 1 北海道札幌市清田区清田八条1 |
Traffic 交通 | | Subway Toho "Fukuzumi" 20 minutes Kiyota park walk 2 minutes by bus
Subway Tozai Line "Nango 18 chome" 20 minutes Kiyota park walk 2 minutes by bus 地下鉄東豊線「福住」バス20分清田団地歩2分
地下鉄東西線「南郷18丁目」バス20分清田団地歩2分
|
Person in charge 担当者より | | Person in charge of real-estate and building Sudo Mitsue Kotobuki industry experience: the complicated tend to be part of the five-year customer, It is allowed to the business, such as can be eliminated as much as possible. Together with our customers, I think that it is looking for good properties is that it is the pleasure of this work. 担当者宅建須藤 寿三江業界経験:5年お客様の煩雑になりがちな部分を、出来るだけ解消できるような営業をさせて頂いています。お客様と一緒に、良い物件探しが出来る事がこの仕事の楽しさだと思っています。 |
Contact お問い合せ先 | | TEL: 0800-603-8831 [Toll free] mobile phone ・ Also available from PHS
Caller ID is not notified
Please contact the "saw SUUMO (Sumo)"
If it does not lead, If the real estate company TEL:0800-603-8831【通話料無料】携帯電話・PHSからもご利用いただけます
発信者番号は通知されません
「SUUMO(スーモ)を見た」と問い合わせください
つながらない方、不動産会社の方は
|
Building coverage, floor area ratio 建ぺい率・容積率 | | 40% ・ 80% 40%・80% |
Time residents 入居時期 | | Immediate available 即入居可 |
Land of the right form 土地の権利形態 | | Ownership 所有権 |
Structure and method of construction 構造・工法 | | Wooden 2-story (2 × 4 construction method) 木造2階建(2×4工法) |
Construction 施工 | | Co., Ltd. Mitsui Home (株)三井ホーム |
Use district 用途地域 | | One low-rise 1種低層 |
Other limitations その他制限事項 | | Regulations have by the Landscape Act, Height district, Height ceiling Yes, Shade limit Yes, Setback Yes 景観法による規制有、高度地区、高さ最高限度有、日影制限有、壁面後退有 |
Overview and notices その他概要・特記事項 | | Contact: Sudo Mitsue Kotobuki, Facilities: Public Water Supply, This sewage, Individual LPG, Parking: car space 担当者:須藤 寿三江、設備:公営水道、本下水、個別LPG、駐車場:カースペース |
Company profile 会社概要 | | <Mediation> Minister of Land, Infrastructure and Transport (2) No. 007766 (Ltd.) Tsuchiya Home Co., Ltd. distribution Sapporo Toyohira branch Yubinbango062-0903 Sapporo, Hokkaido Toyohira-ku Toyohira Article 3 9-2-3 <仲介>国土交通大臣(2)第007766号(株)土屋ホーム流通札幌豊平支店〒062-0903 北海道札幌市豊平区豊平3条9-2-3 |
