Used Homes » Hokkaido » Sapporo Kiyota Ward
 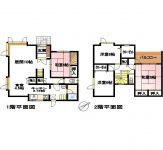
| | Hokkaido Sapporo Kiyota Ward 北海道札幌市清田区 |
| Central bus "Hiraoka 5-6" walk 4 minutes 中央バス「平岡5-6」歩4分 |
| An 8-minute walk from the ion Hiraoka shop, Walk up to Hiraokakoen 3 minutes, Parking two possible, Parking spaces are interlocking. Interior, etc., Hope conditions possible consultation. イオン平岡店まで徒歩8分、平岡公園まで徒歩3分、駐車2台可能、駐車スペースはインターロッキング。内装等、ご希望条件相談可能。 |
| An 8-minute walk from the ion Hiraoka shop, Walk up to Hiraokakoen 3 minutes, Parking two possible, Parking spaces are interlocking. Interior, etc., Hope conditions possible consultation. イオン平岡店まで徒歩8分、平岡公園まで徒歩3分、駐車2台可能、駐車スペースはインターロッキング。内装等、ご希望条件相談可能。 |
Features pickup 特徴ピックアップ | | Parking two Allowed / Land 50 square meters or more / LDK18 tatami mats or more / System kitchen / Yang per good / A quiet residential area / Or more before road 6m / Toilet 2 places / 2-story / Warm water washing toilet seat / Leafy residential area 駐車2台可 /土地50坪以上 /LDK18畳以上 /システムキッチン /陽当り良好 /閑静な住宅地 /前道6m以上 /トイレ2ヶ所 /2階建 /温水洗浄便座 /緑豊かな住宅地 | Price 価格 | | 19,800,000 yen 1980万円 | Floor plan 間取り | | 4LDK 4LDK | Units sold 販売戸数 | | 1 units 1戸 | Land area 土地面積 | | 202.49 sq m (registration) 202.49m2(登記) | Building area 建物面積 | | 117.17 sq m (registration) 117.17m2(登記) | Driveway burden-road 私道負担・道路 | | Nothing, Northwest 8m width (contact the road width 13.5m) 無、北西8m幅(接道幅13.5m) | Completion date 完成時期(築年月) | | February 1991 1991年2月 | Address 住所 | | Hokkaido Sapporo city Kiyoshi Hiraokashijo 6 北海道札幌市清田区平岡四条6 | Traffic 交通 | | Central bus "Hiraoka 5-6" walk 4 minutes 中央バス「平岡5-6」歩4分 | Contact お問い合せ先 | | TEL: 0800-603-8831 [Toll free] mobile phone ・ Also available from PHS
Caller ID is not notified
Please contact the "saw SUUMO (Sumo)"
If it does not lead, If the real estate company TEL:0800-603-8831【通話料無料】携帯電話・PHSからもご利用いただけます
発信者番号は通知されません
「SUUMO(スーモ)を見た」と問い合わせください
つながらない方、不動産会社の方は
| Building coverage, floor area ratio 建ぺい率・容積率 | | 40% ・ 80% 40%・80% | Time residents 入居時期 | | Immediate available 即入居可 | Land of the right form 土地の権利形態 | | Ownership 所有権 | Structure and method of construction 構造・工法 | | Wooden 2-story (framing method) 木造2階建(軸組工法) | Use district 用途地域 | | One low-rise 1種低層 | Other limitations その他制限事項 | | Regulations have by the Landscape Act, Residential land development construction regulation area, Height ceiling Yes 景観法による規制有、宅地造成工事規制区域、高さ最高限度有 | Overview and notices その他概要・特記事項 | | Facilities: Public Water Supply, This sewage, Individual LPG, Parking: car space 設備:公営水道、本下水、個別LPG、駐車場:カースペース | Company profile 会社概要 | | <Mediation> Minister of Land, Infrastructure and Transport (2) No. 007766 (Ltd.) Tsuchiya Home Co., Ltd. distribution Sapporo Toyohira branch Yubinbango062-0903 Sapporo, Hokkaido Toyohira-ku Toyohira Article 3 9-2-3 <仲介>国土交通大臣(2)第007766号(株)土屋ホーム流通札幌豊平支店〒062-0903 北海道札幌市豊平区豊平3条9-2-3 |
Local appearance photo現地外観写真 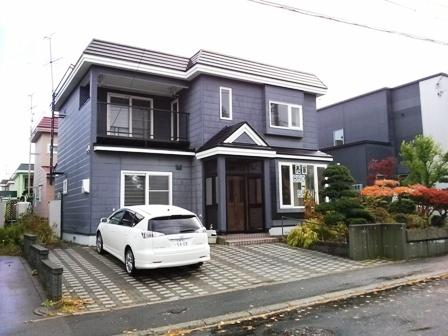 Local (11 May 2013) Shooting
現地(2013年11月)撮影
Floor plan間取り図 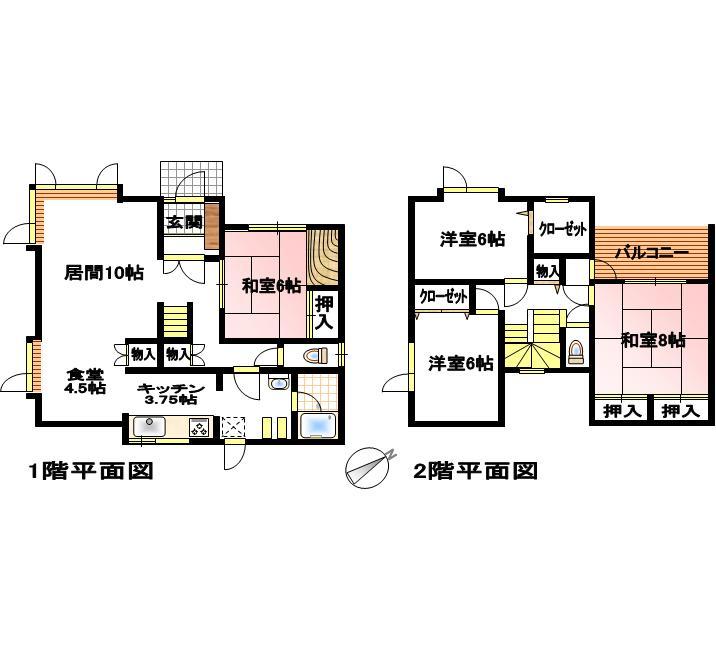 19,800,000 yen, 4LDK, Land area 202.49 sq m , Building area 117.17 sq m floor plan
1980万円、4LDK、土地面積202.49m2、建物面積117.17m2 間取り図
Otherその他 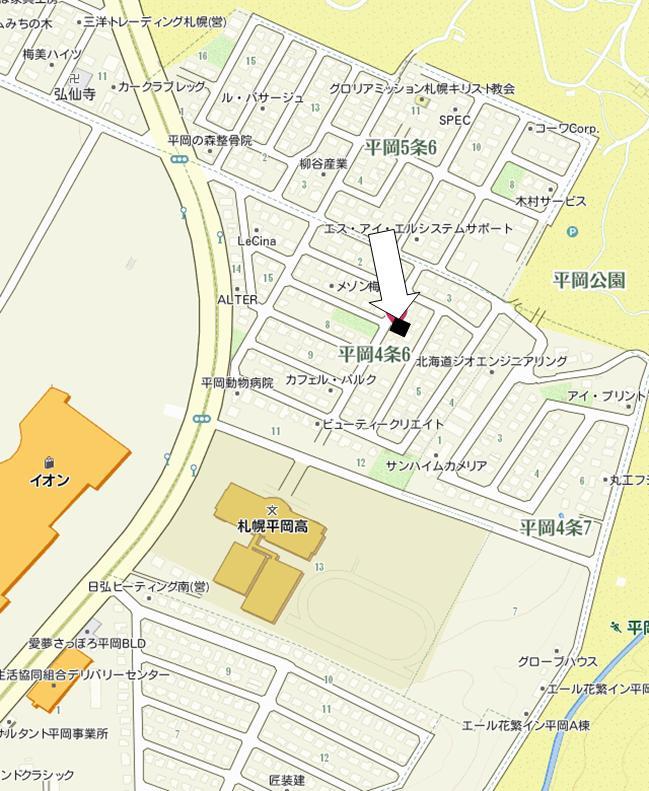 map
地図
Bathroom浴室 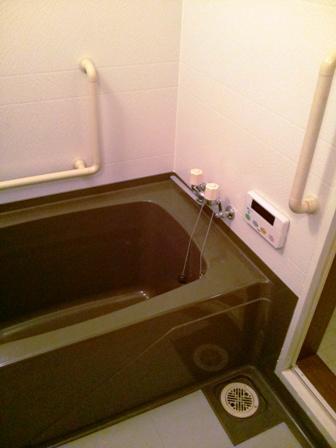 Indoor (12 May 2013) Shooting
室内(2013年12月)撮影
Kitchenキッチン 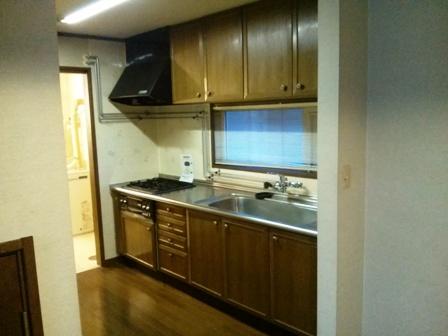 Indoor (12 May 2013) Shooting
室内(2013年12月)撮影
Toiletトイレ 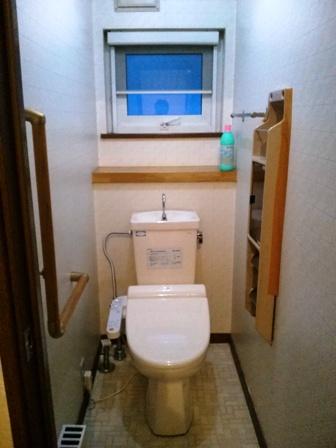 Indoor (12 May 2013) Shooting
室内(2013年12月)撮影
Other introspectionその他内観 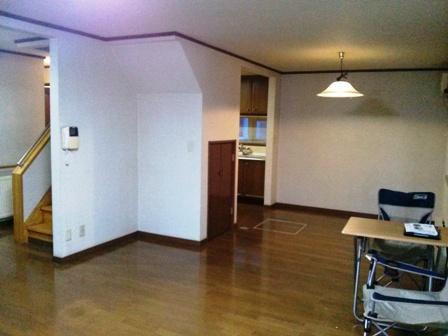 Indoor (12 May 2013) Shooting
室内(2013年12月)撮影
Wash basin, toilet洗面台・洗面所 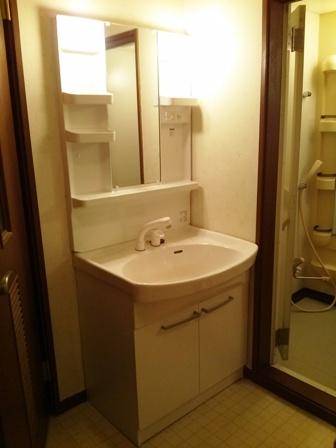 Indoor (12 May 2013) Shooting
室内(2013年12月)撮影
Non-living roomリビング以外の居室 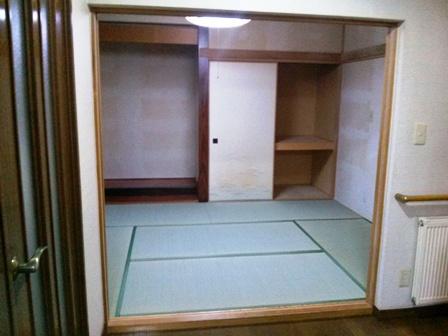 Indoor (12 May 2013) Shooting
室内(2013年12月)撮影
Location
|










