Used Homes » Hokkaido » Sapporo Minami-ku
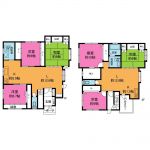 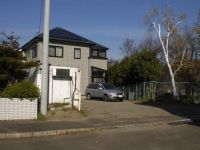
| | Sapporo, Hokkaido, Minami-ku, 北海道札幌市南区 |
| Subway Namboku "Makomanai" 8 minutes Ishiyamahigashi 5-chome, walk 4 minutes by bus 地下鉄南北線「真駒内」バス8分石山東5丁目歩4分 |
| Solar panel with all-electric 2 family house. ソーラーパネル付きのオール電化2世帯住宅。 |
| If you would like a detailed contents, Click on the "Request" button in the upper right corner! ! 詳しい内容をご希望の方は、右上の「資料請求」ボタンをクリック!! |
Features pickup 特徴ピックアップ | | Parking three or more possible / Land more than 100 square meters / Facing south / All room storage / Siemens south road / Japanese-style room / Toilet 2 places / 2-story / Walk-in closet / All-electric 駐車3台以上可 /土地100坪以上 /南向き /全居室収納 /南側道路面す /和室 /トイレ2ヶ所 /2階建 /ウォークインクロゼット /オール電化 | Price 価格 | | 31 million yen 3100万円 | Floor plan 間取り | | 6LLDDKK 6LLDDKK | Units sold 販売戸数 | | 1 units 1戸 | Land area 土地面積 | | 330.66 sq m (100.02 tsubo) 330.66m2(100.02坪) | Building area 建物面積 | | 179.92 sq m (54.42 square meters) 179.92m2(54.42坪) | Driveway burden-road 私道負担・道路 | | Nothing, South 8m width 無、南8m幅 | Completion date 完成時期(築年月) | | October 2006 2006年10月 | Address 住所 | | Sapporo, Hokkaido, Minami-ku, Ishiyamahigashi 5 北海道札幌市南区石山東5 | Traffic 交通 | | Subway Namboku "Makomanai" 8 minutes Ishiyamahigashi 5-chome, walk 4 minutes by bus 地下鉄南北線「真駒内」バス8分石山東5丁目歩4分
| Person in charge 担当者より | | Person in charge of real-estate and building Orikasa Hiroshi industry experience: whatever of 14 years Sapporo city of real estate, please consult. inheritance, Short sale, Purchase instead, etc., From a number of trading experience, You will be a proposal to suit your. 担当者宅建折笠 弘業界経験:14年札幌市内の不動産のことなら何でもご相談下さい。相続、任意売却、買換え等、数多くの取引の経験から、お客様にあった提案をさせて頂きます。 | Contact お問い合せ先 | | TEL: 0800-603-0250 [Toll free] mobile phone ・ Also available from PHS
Caller ID is not notified
Please contact the "saw SUUMO (Sumo)"
If it does not lead, If the real estate company TEL:0800-603-0250【通話料無料】携帯電話・PHSからもご利用いただけます
発信者番号は通知されません
「SUUMO(スーモ)を見た」と問い合わせください
つながらない方、不動産会社の方は
| Building coverage, floor area ratio 建ぺい率・容積率 | | 40% ・ 80% 40%・80% | Time residents 入居時期 | | Consultation 相談 | Land of the right form 土地の権利形態 | | Ownership 所有権 | Structure and method of construction 構造・工法 | | Wooden 2-story 木造2階建 | Use district 用途地域 | | One low-rise 1種低層 | Other limitations その他制限事項 | | Residential land development construction regulation area, Height district, Landscape district, Site area minimum Yes 宅地造成工事規制区域、高度地区、景観地区、敷地面積最低限度有 | Overview and notices その他概要・特記事項 | | Contact: Orikasa Hiroshi, Facilities: Public Water Supply, This sewage, All-electric, Parking: car space 担当者:折笠 弘、設備:公営水道、本下水、オール電化、駐車場:カースペース | Company profile 会社概要 | | <Mediation> Minister of Land, Infrastructure and Transport (12) No. 001512 (one company) Real Estate Association (Corporation) metropolitan area real estate Fair Trade Council member Mitsubishi realistic Estate Services Co., Sapporo branch Yubinbango060-0002 Hokkaido Chuo-ku, Sapporo Kita 2 Jo Nishi 4-1 Hokkaido building first floor <仲介>国土交通大臣(12)第001512号(一社)不動産協会会員 (公社)首都圏不動産公正取引協議会加盟三菱地所リアルエステートサービス(株)札幌支店〒060-0002 北海道札幌市中央区北2条西4-1北海道ビル1階 |
Floor plan間取り図 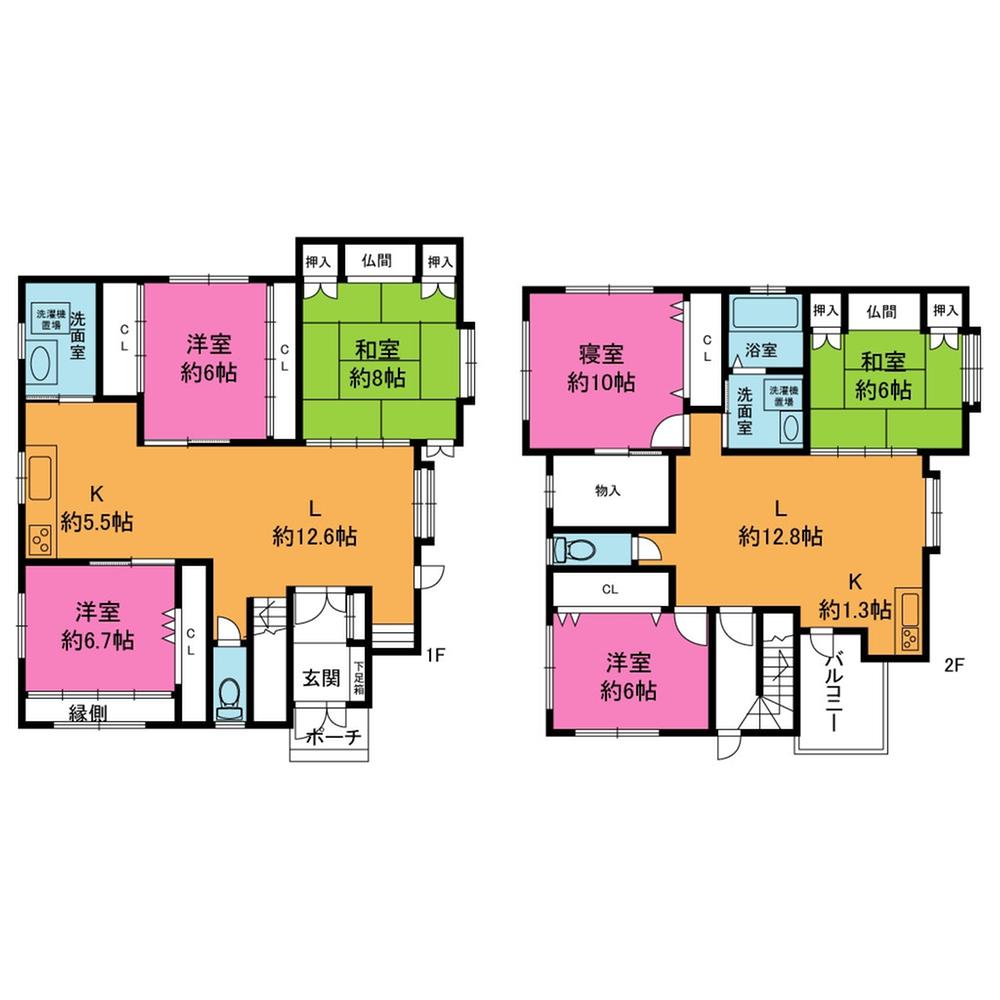 31 million yen, 6LLDDKK, Land area 330.66 sq m , Building area 179.92 sq m
3100万円、6LLDDKK、土地面積330.66m2、建物面積179.92m2
Local appearance photo現地外観写真 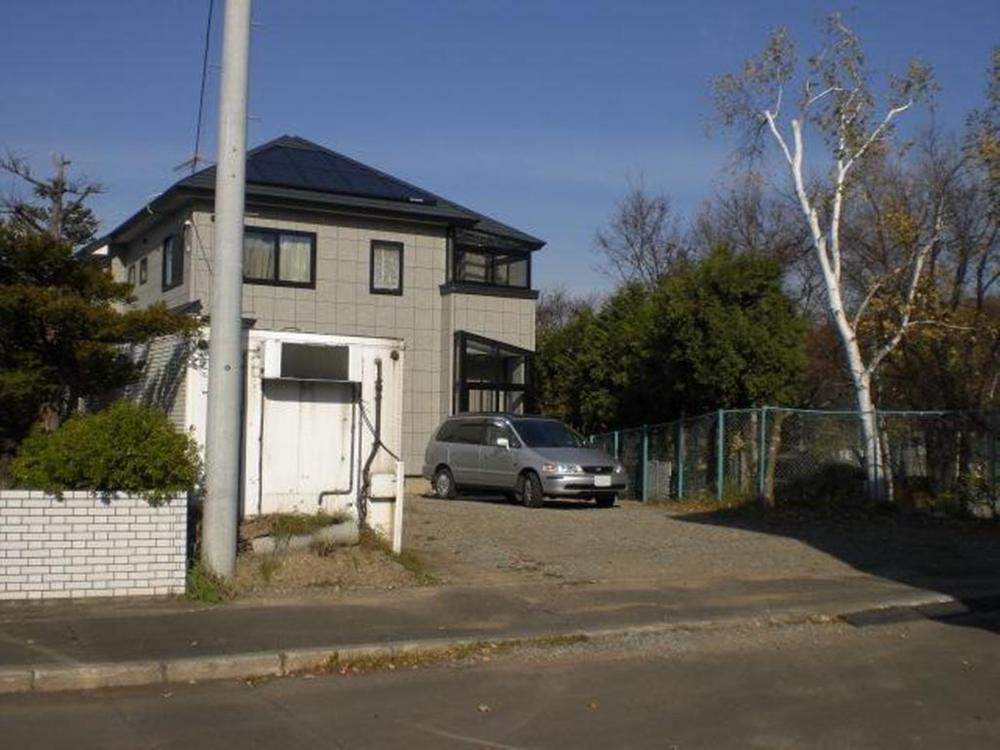 Local (11 May 2011) Shooting
現地(2011年11月)撮影
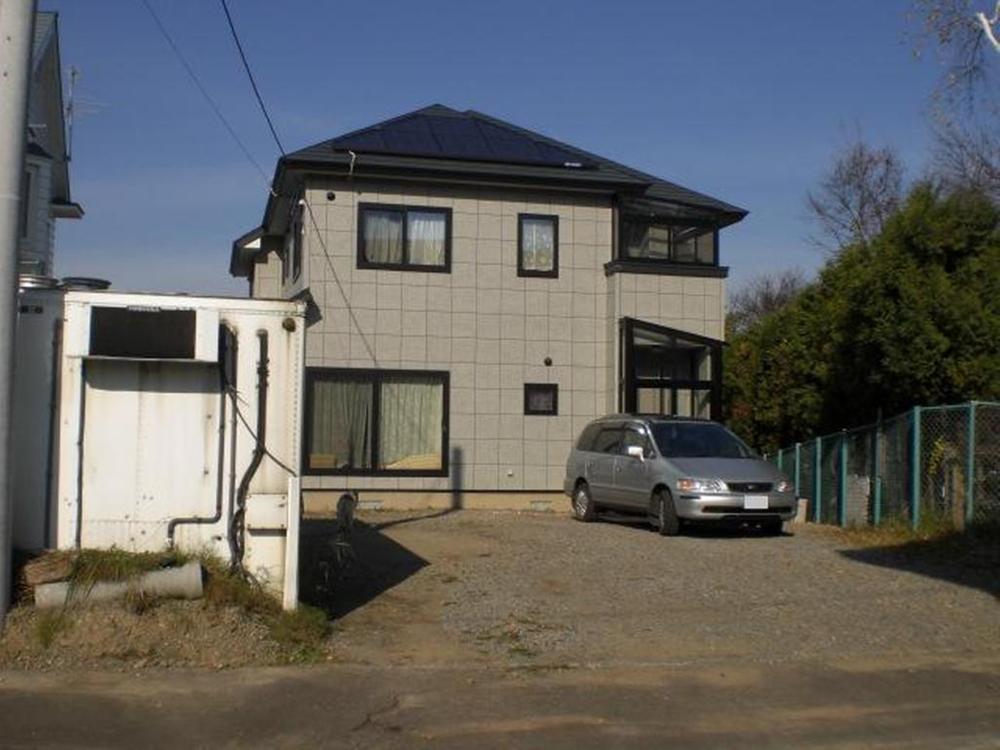 Local (11 May 2011) Shooting
現地(2011年11月)撮影
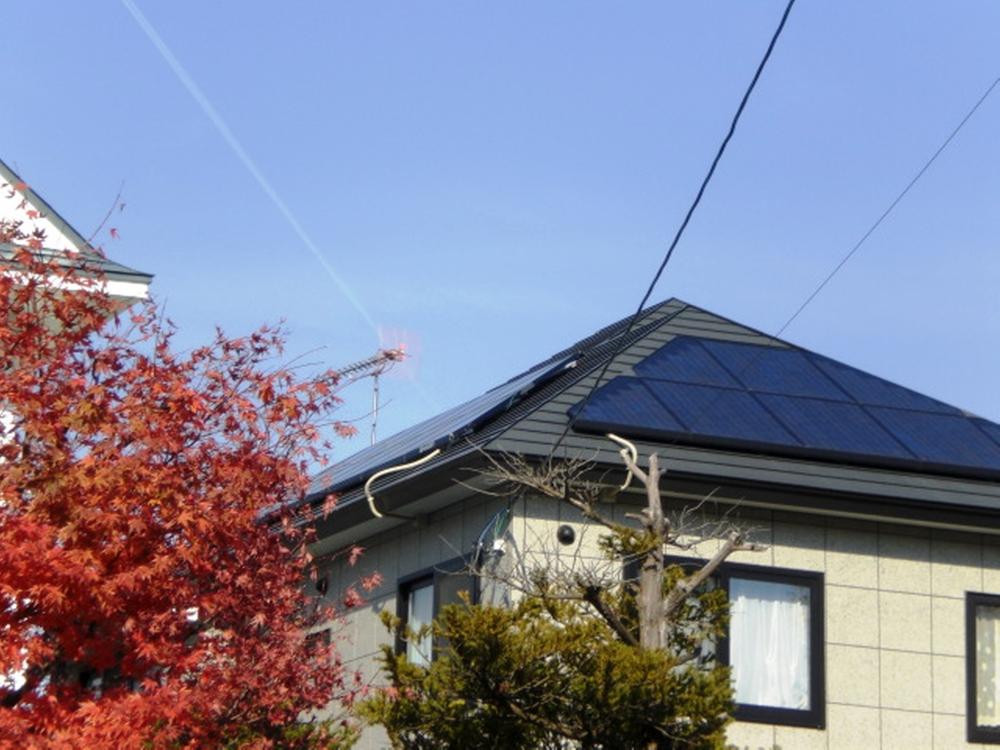 solar panel. Local (11 May 2011) Shooting
ソーラーパネル。現地(2011年11月)撮影
Local photos, including front road前面道路含む現地写真 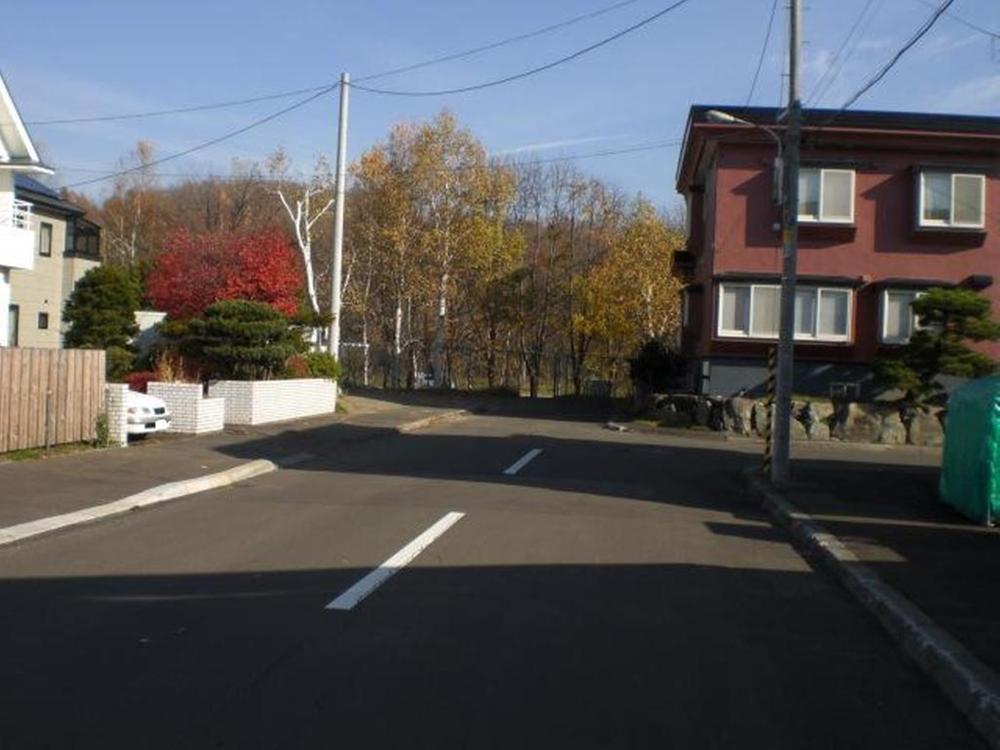 Local (11 May 2011) Shooting
現地(2011年11月)撮影
Otherその他 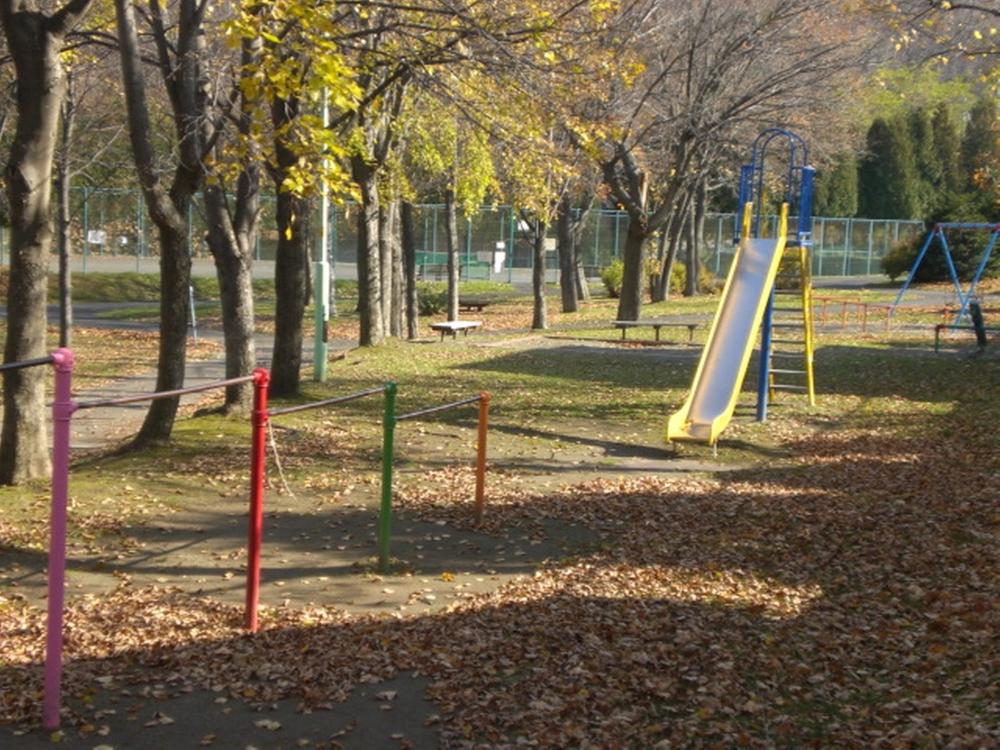 Surrounding environment. Neighborhood park.
周辺環境。近隣公園。
Location
|







