Used Homes » Hokkaido » Sapporo Minami-ku
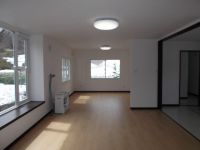 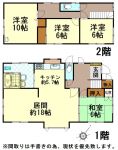
| | Sapporo, Hokkaido, Minami-ku, 北海道札幌市南区 |
| Jotetsu bus "Ishiyama Article 2 8-chome" walk 6 minutes じょうてつバス「石山2条8丁目」歩6分 |
| ■ 2013 April in the exterior renovated ■ Parking space new asphalt pavement ■ ■ Exterior wall siding ・ Beautiful property of the roof sheet metal Zhang exchange ■ ■ small ・ Good location of a 2-minute walk to the junior high school both ■ ■平成25年4月内外装リフォーム済み■駐車スペース新規アスファルト舗装■■外壁サイディング・屋根板金張替の綺麗な物件■■小・中学校共に徒歩2分の好立地■ |
Features pickup 特徴ピックアップ | | Parking three or more possible / Immediate Available / Interior and exterior renovation / Interior renovation / System kitchen / LDK15 tatami mats or more / Or more before road 6m / Japanese-style room / Washbasin with shower / Bathroom 1 tsubo or more / Exterior renovation / 2-story / Flooring Chokawa / Warm water washing toilet seat / Storeroom 駐車3台以上可 /即入居可 /内外装リフォーム /内装リフォーム /システムキッチン /LDK15畳以上 /前道6m以上 /和室 /シャワー付洗面台 /浴室1坪以上 /外装リフォーム /2階建 /フローリング張替 /温水洗浄便座 /納戸 | Price 価格 | | 15,980,000 yen 1598万円 | Floor plan 間取り | | 4LDK 4LDK | Units sold 販売戸数 | | 1 units 1戸 | Total units 総戸数 | | 1 units 1戸 | Land area 土地面積 | | 214.1 sq m (64.76 tsubo) (Registration) 214.1m2(64.76坪)(登記) | Building area 建物面積 | | 126.69 sq m (38.32 tsubo) (Registration) 126.69m2(38.32坪)(登記) | Driveway burden-road 私道負担・道路 | | Nothing, East 9m width (contact the road width 9m) 無、東9m幅(接道幅9m) | Completion date 完成時期(築年月) | | August 1988 1988年8月 | Address 住所 | | Sapporo, Hokkaido, Minami-ku, Ishiyamanijo 9 北海道札幌市南区石山二条9 | Traffic 交通 | | Jotetsu bus "Ishiyama Article 2 8-chome" walk 6 minutes じょうてつバス「石山2条8丁目」歩6分 | Contact お問い合せ先 | | Co., Ltd. Wise Estate TEL: 0800-600-1077 [Toll free] mobile phone ・ Also available from PHS
Caller ID is not notified
Please contact the "saw SUUMO (Sumo)"
If it does not lead, If the real estate company (株)ワイズエステートTEL:0800-600-1077【通話料無料】携帯電話・PHSからもご利用いただけます
発信者番号は通知されません
「SUUMO(スーモ)を見た」と問い合わせください
つながらない方、不動産会社の方は
| Building coverage, floor area ratio 建ぺい率・容積率 | | 40% ・ 80% 40%・80% | Time residents 入居時期 | | Immediate available 即入居可 | Land of the right form 土地の権利形態 | | Ownership 所有権 | Structure and method of construction 構造・工法 | | Wooden 2-story 木造2階建 | Renovation リフォーム | | April 2013 interior renovation completed (kitchen ・ bathroom ・ toilet ・ wall ・ floor ・ all rooms), 2013 April exterior renovation completed (outer wall ・ roof) 2013年4月内装リフォーム済(キッチン・浴室・トイレ・壁・床・全室)、2013年4月外装リフォーム済(外壁・屋根) | Use district 用途地域 | | One low-rise 1種低層 | Other limitations その他制限事項 | | Detached residential conservation area, North advanced hatched district, Residential land development construction regulation area, Landscape planning area 戸建住環境保全地区、北側高度斜線地区、宅地造成工事規制区域、景観計画区域 | Overview and notices その他概要・特記事項 | | Facilities: Public Water Supply, This sewage, Individual LPG, Parking: car space 設備:公営水道、本下水、個別LPG、駐車場:カースペース | Company profile 会社概要 | | <Mediation> Governor of Hokkaido Ishikari (1) Article 007 796 issue (stock) Wise Estate Yubinbango003-0029 Hokkaido Sapporo Shiroishi-ku Heiwadori 1-chome North 10-22 <仲介>北海道知事石狩(1)第007796号(株)ワイズエステート〒003-0029 北海道札幌市白石区平和通1丁目北10-22 |
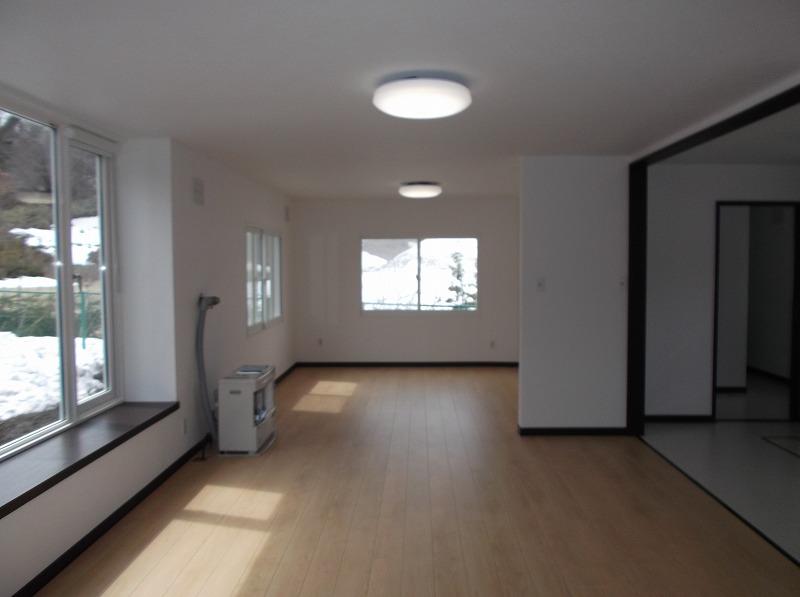 Living
リビング
Floor plan間取り図 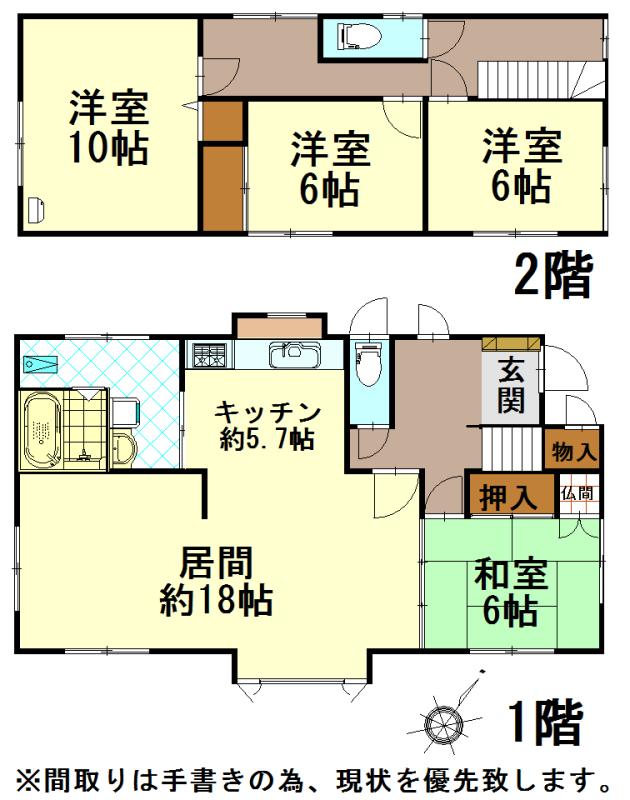 15,980,000 yen, 4LDK, Land area 214.1 sq m , Building area 126.69 sq m
1598万円、4LDK、土地面積214.1m2、建物面積126.69m2
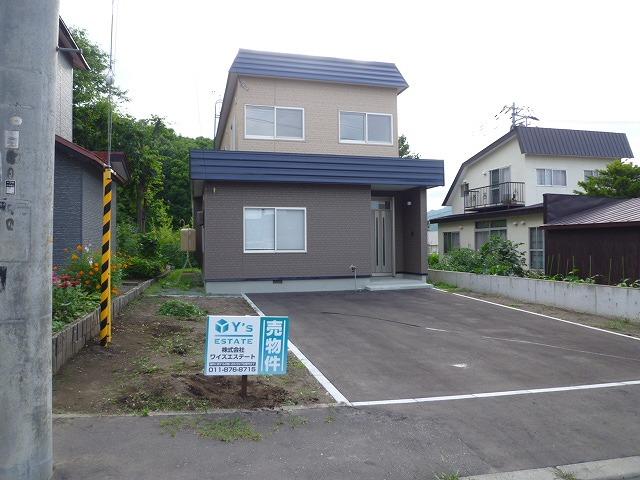 Local appearance photo
現地外観写真
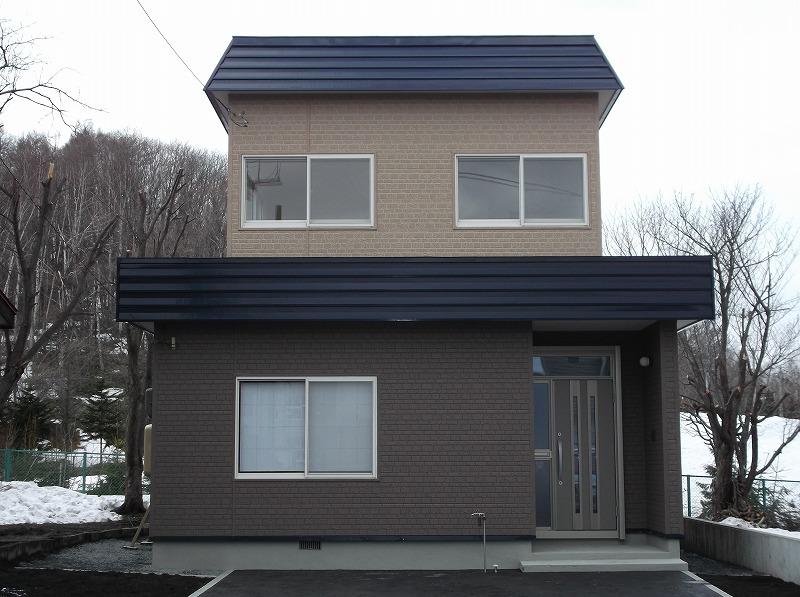 Local appearance photo
現地外観写真
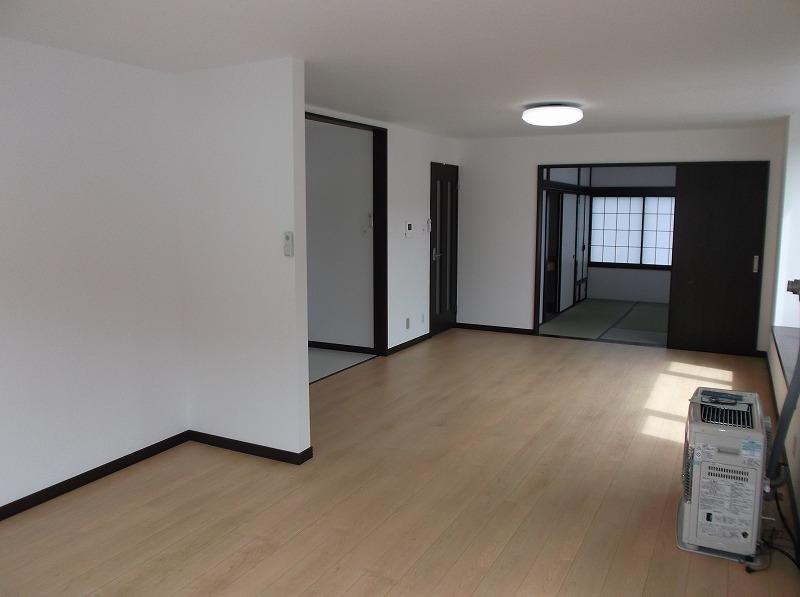 Living
リビング
Compartment figure区画図 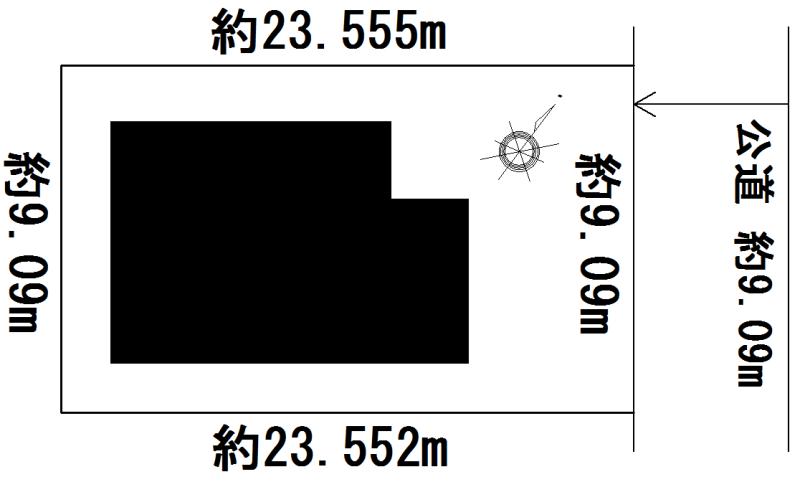 15,980,000 yen, 4LDK, Land area 214.1 sq m , Building area 126.69 sq m
1598万円、4LDK、土地面積214.1m2、建物面積126.69m2
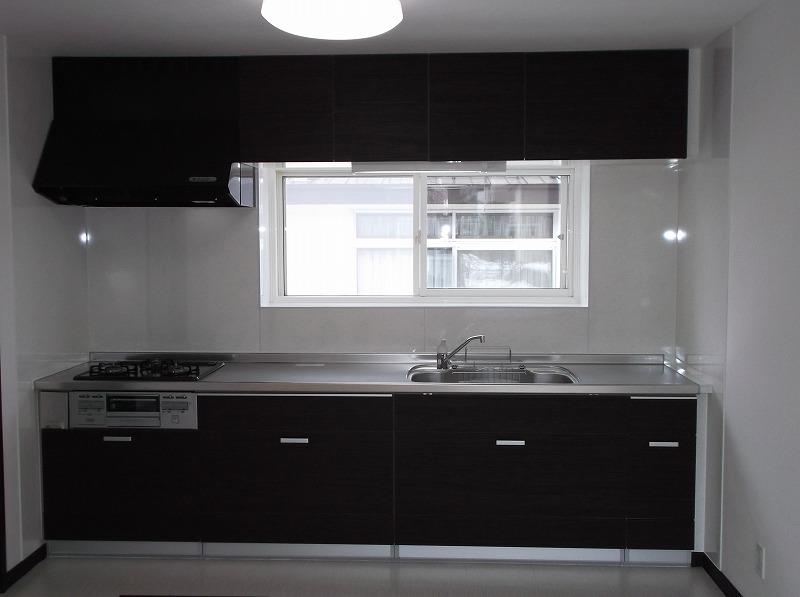 Kitchen
キッチン
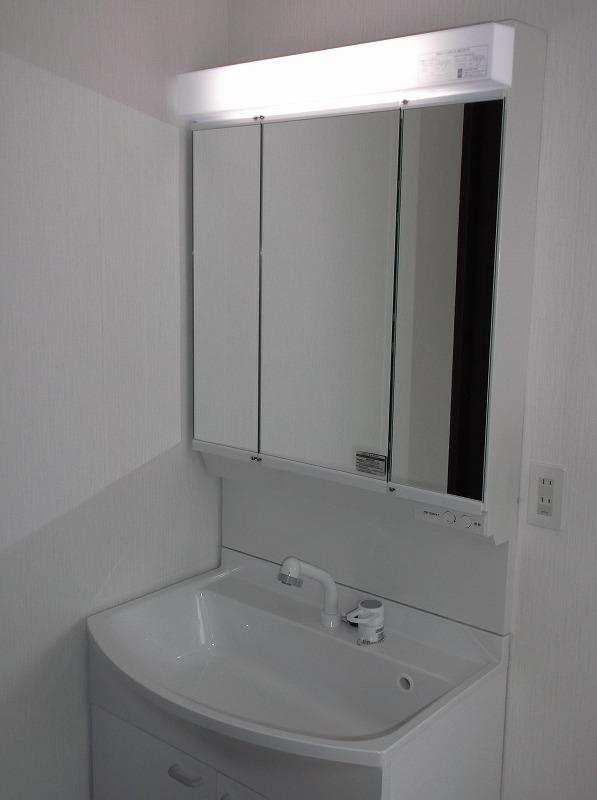 Wash basin, toilet
洗面台・洗面所
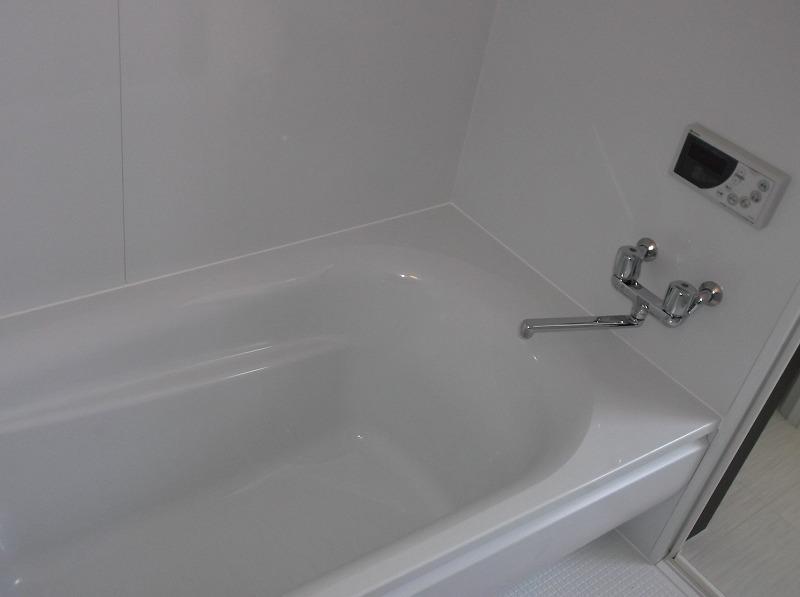 Bathroom
浴室
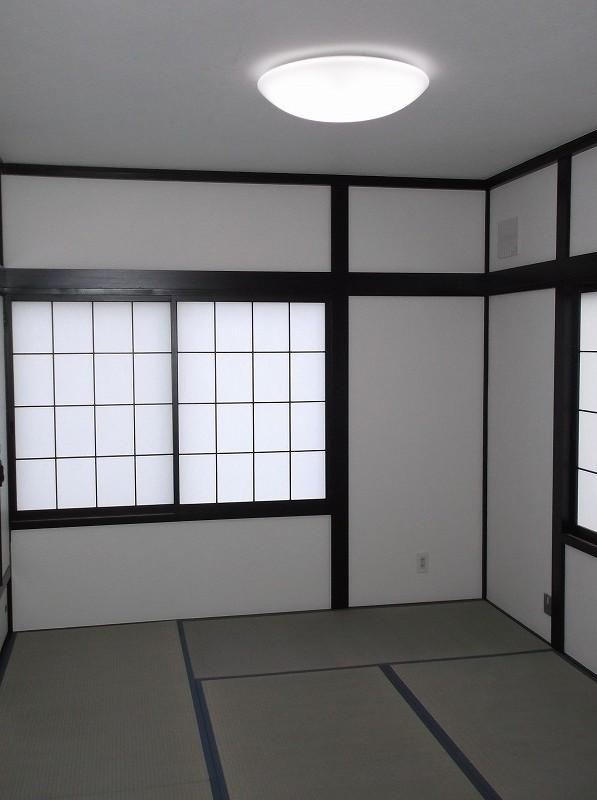 Non-living room
リビング以外の居室
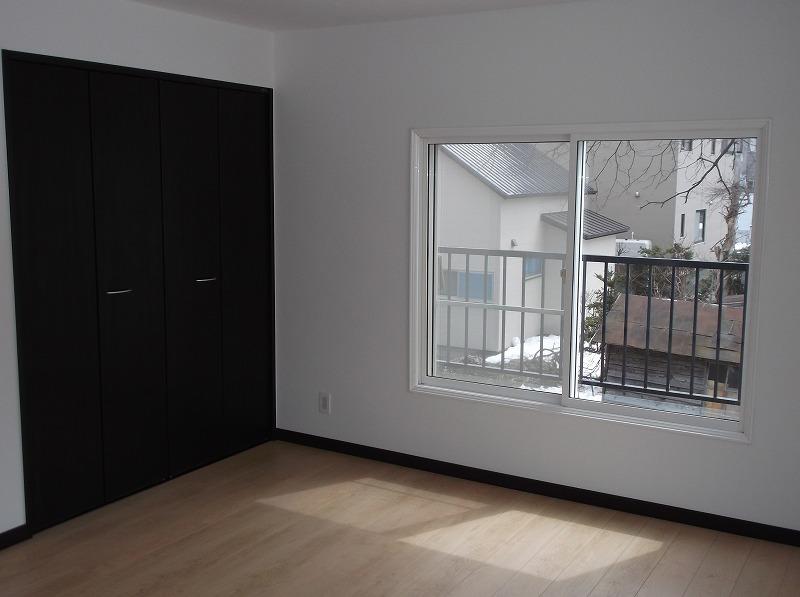 Non-living room
リビング以外の居室
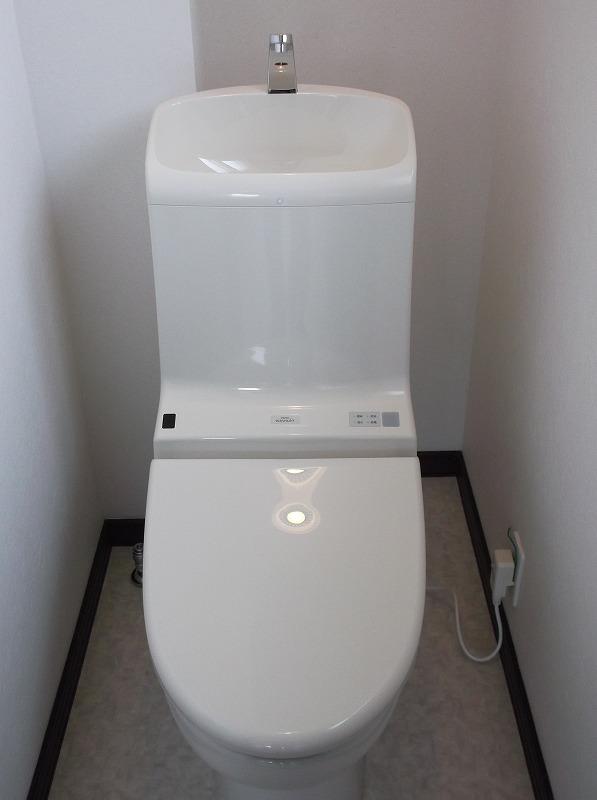 Toilet
トイレ
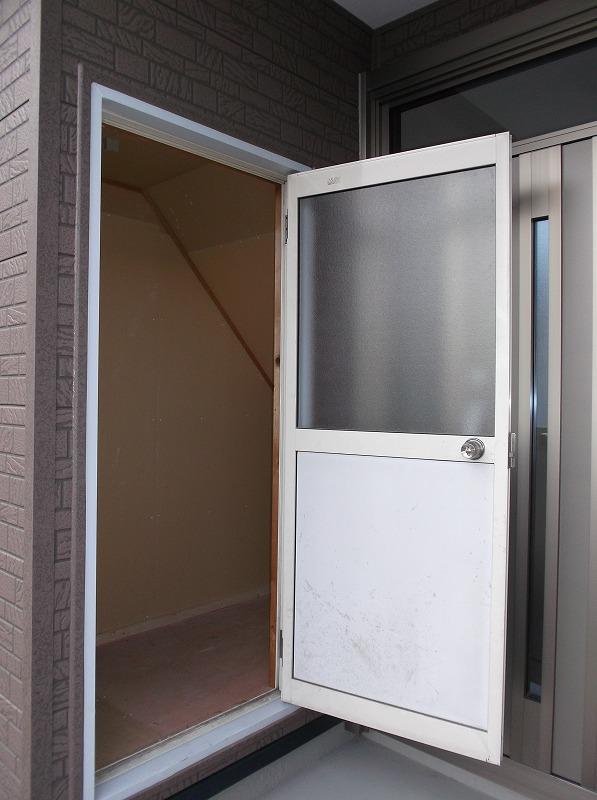 Receipt
収納
Location
|














