Used Homes » Hokkaido » Sapporo Minami-ku
 
| | Sapporo, Hokkaido, Minami-ku, 北海道札幌市南区 |
| Hokkaido Chuo Bus Co., Ltd. "Nishioka 4-14" walk 7 minutes 北海道中央バス「西岡4-14」歩7分 |
| There is a sense of open atrium entrance, South balcony, Living 12 Pledge, Each room 6 quires more, Storeroom ・ Storage enhancement, 11.5 million yen from the price revision. 開放感ある吹抜け玄関、南面バルコニー、リビング12帖、各室6帖以上、納戸・収納充実、1,150万円より価格改定。 |
Features pickup 特徴ピックアップ | | Immediate Available / Land 50 square meters or more / Yang per good / A quiet residential area / Shutter - garage / South balcony / Warm water washing toilet seat / Nantei / All room 6 tatami mats or more / City gas / Storeroom / Floor heating 即入居可 /土地50坪以上 /陽当り良好 /閑静な住宅地 /シャッタ-車庫 /南面バルコニー /温水洗浄便座 /南庭 /全居室6畳以上 /都市ガス /納戸 /床暖房 | Price 価格 | | 10.9 million yen 1090万円 | Floor plan 間取り | | 5LDK 5LDK | Units sold 販売戸数 | | 1 units 1戸 | Total units 総戸数 | | 1 units 1戸 | Land area 土地面積 | | 202.5 sq m (61.25 tsubo) (Registration) 202.5m2(61.25坪)(登記) | Building area 建物面積 | | 138.37 sq m (41.85 tsubo) (Registration) 138.37m2(41.85坪)(登記) | Driveway burden-road 私道負担・道路 | | Nothing, West 10m width (contact the road width 15m) 無、西10m幅(接道幅15m) | Completion date 完成時期(築年月) | | October 1978 1978年10月 | Address 住所 | | Sapporo, Hokkaido, Minami-ku, Sumikawagojo 13 北海道札幌市南区澄川五条13 | Traffic 交通 | | Hokkaido Chuo Bus Co., Ltd. "Nishioka 4-14" walk 7 minutes 北海道中央バス「西岡4-14」歩7分 | Contact お問い合せ先 | | (Ltd.) Fujii building TEL: 0800-603-2125 [Toll free] mobile phone ・ Also available from PHS
Caller ID is not notified
Please contact the "saw SUUMO (Sumo)"
If it does not lead, If the real estate company (株)藤井ビルTEL:0800-603-2125【通話料無料】携帯電話・PHSからもご利用いただけます
発信者番号は通知されません
「SUUMO(スーモ)を見た」と問い合わせください
つながらない方、不動産会社の方は
| Building coverage, floor area ratio 建ぺい率・容積率 | | 40% ・ 80% 40%・80% | Time residents 入居時期 | | Immediate available 即入居可 | Land of the right form 土地の権利形態 | | Ownership 所有権 | Structure and method of construction 構造・工法 | | Wooden second floor underground 1-story part RC 木造2階地下1階建一部RC | Use district 用途地域 | | One low-rise 1種低層 | Other limitations その他制限事項 | | Residential land development construction regulation area, Landscape district, Height ceiling Yes 宅地造成工事規制区域、景観地区、高さ最高限度有 | Overview and notices その他概要・特記事項 | | Facilities: Public Water Supply, This sewage, City gas, Parking: Garage 設備:公営水道、本下水、都市ガス、駐車場:車庫 | Company profile 会社概要 | | <Mediation> Governor of Hokkaido Ishikari (14) No. 000612 (Ltd.) Fujii building Yubinbango060-0042 Hokkaido Chuo-ku, Sapporo Odorinishi 11-4 Odori Fujii building <仲介>北海道知事石狩(14)第000612号(株)藤井ビル〒060-0042 北海道札幌市中央区大通西11-4 大通藤井ビル |
Local appearance photo現地外観写真 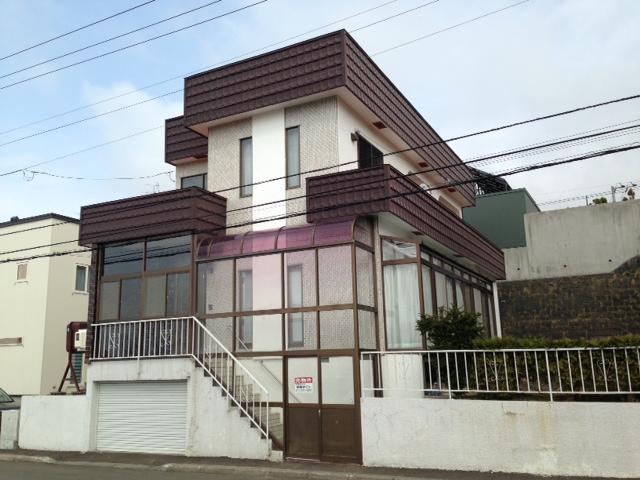 Local (April 2013) Shooting
現地(2013年4月)撮影
Entrance玄関 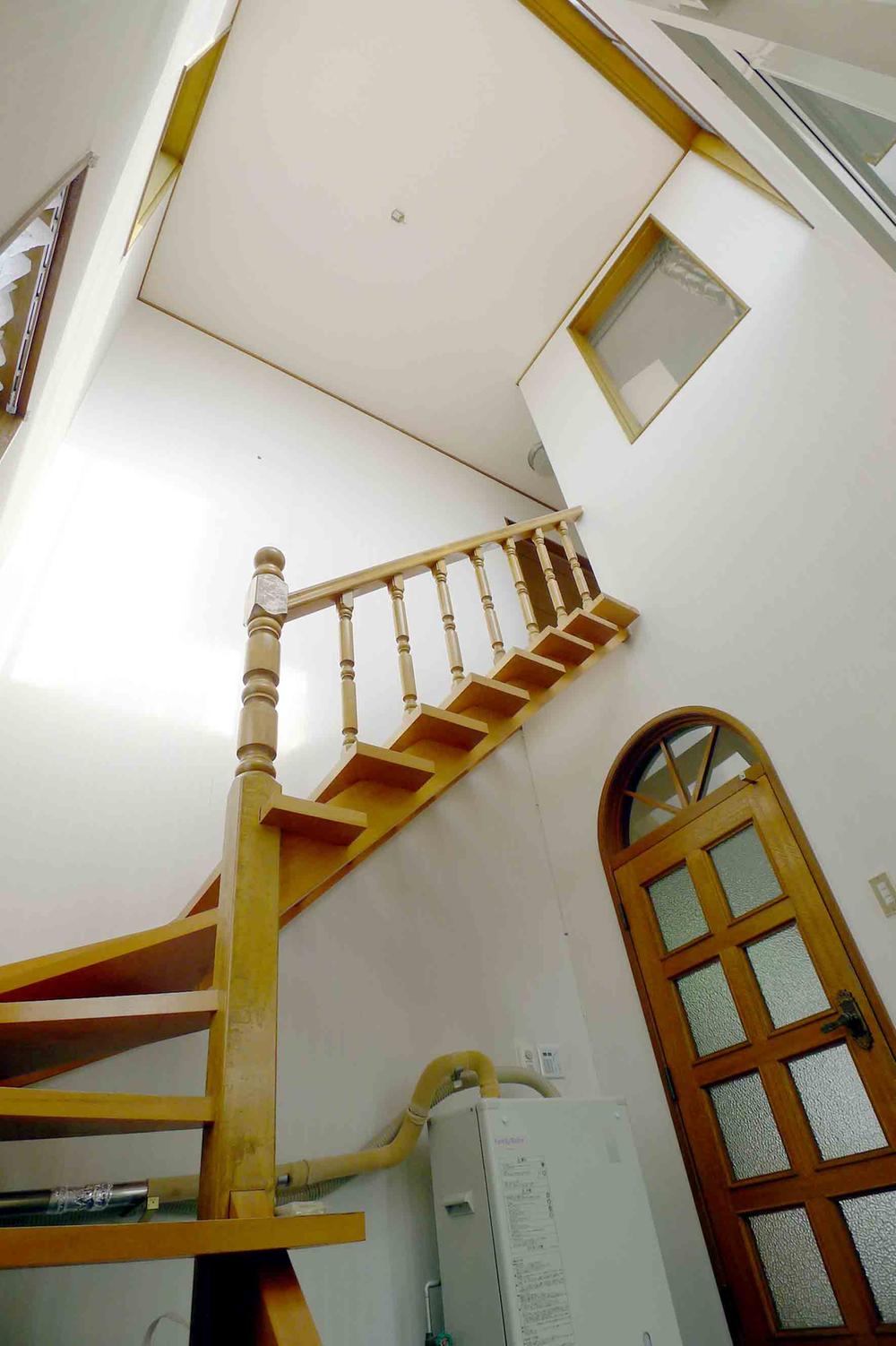 Local (April 2013) Shooting
現地(2013年4月)撮影
Garden庭 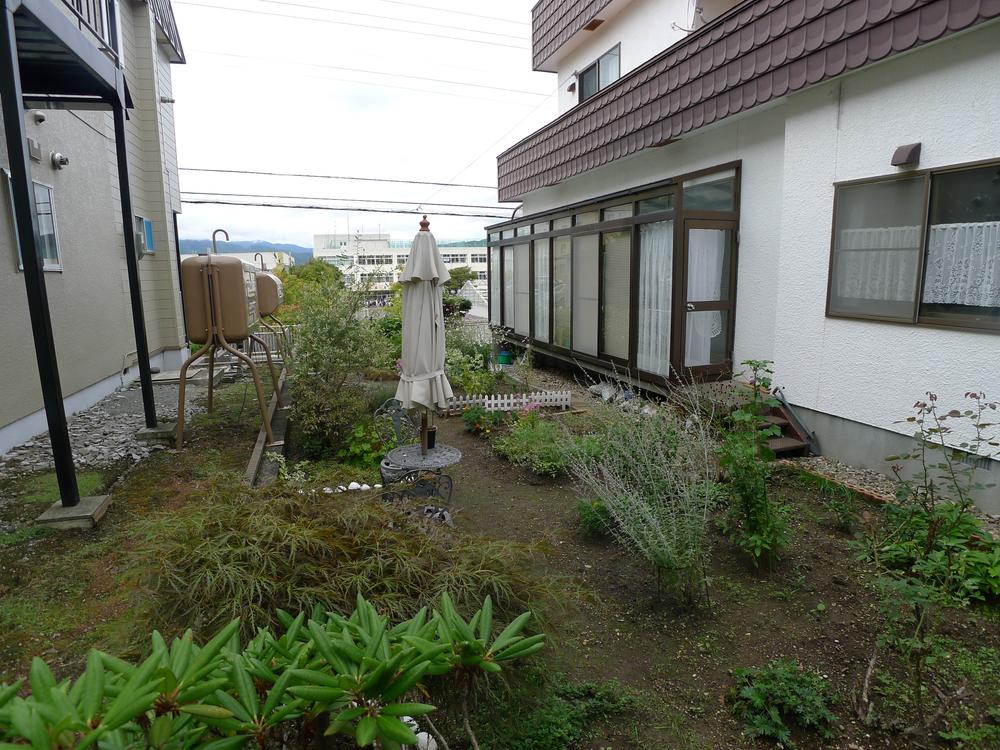 Local (April 2013) Shooting
現地(2013年4月)撮影
Floor plan間取り図 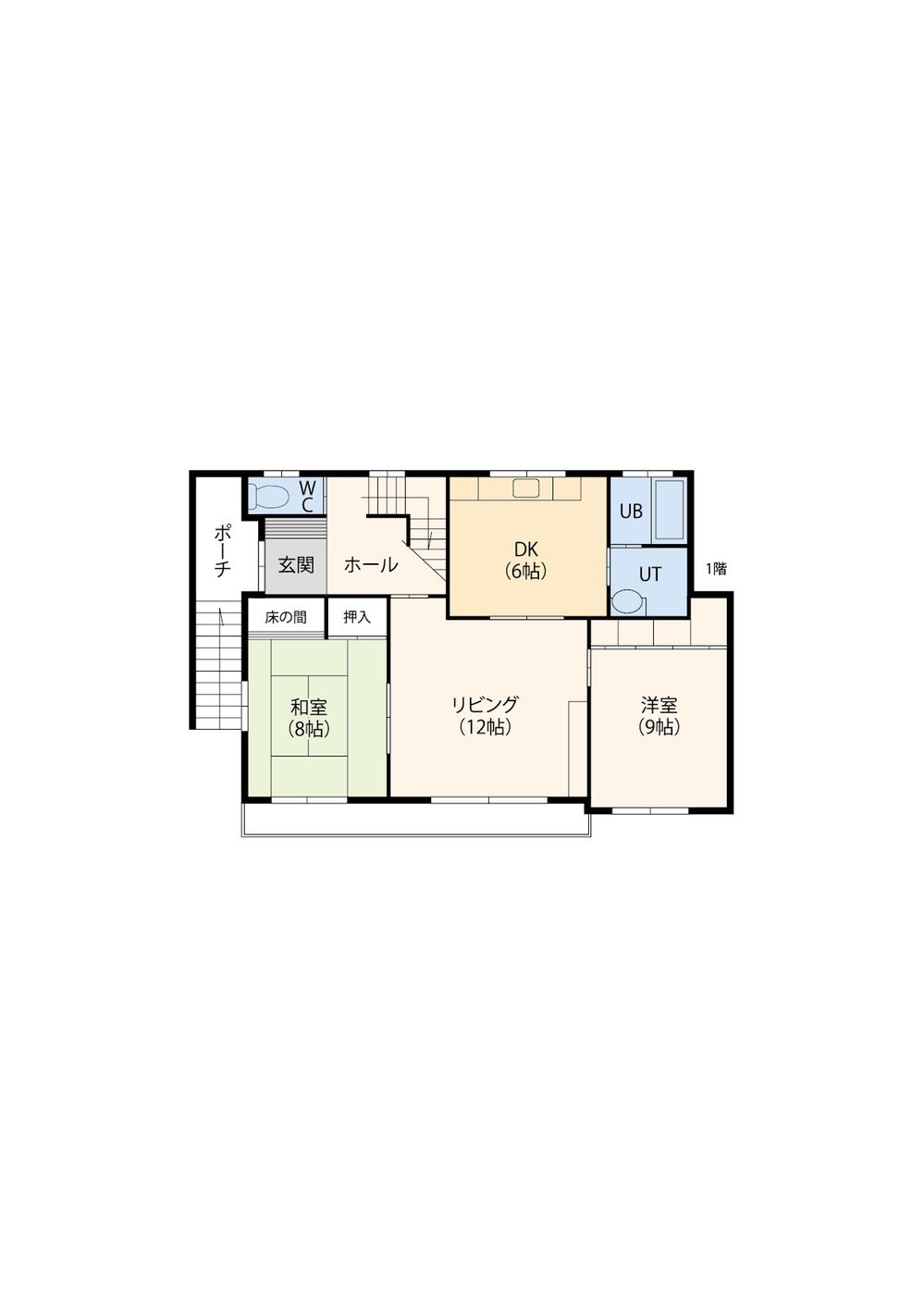 10.9 million yen, 5LDK, Land area 202.5 sq m , Building area 138.37 sq m
1090万円、5LDK、土地面積202.5m2、建物面積138.37m2
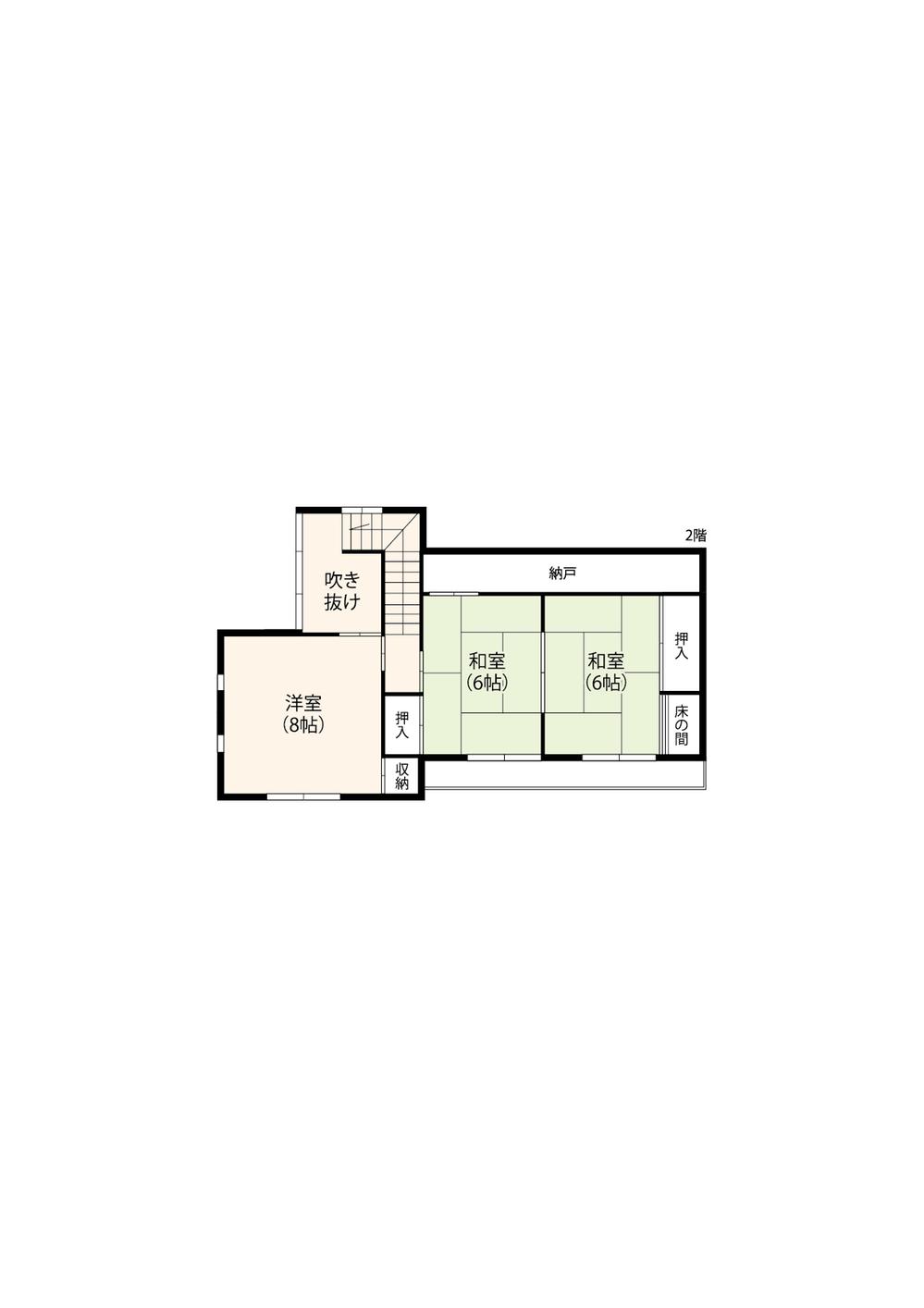 10.9 million yen, 5LDK, Land area 202.5 sq m , Building area 138.37 sq m
1090万円、5LDK、土地面積202.5m2、建物面積138.37m2
Livingリビング 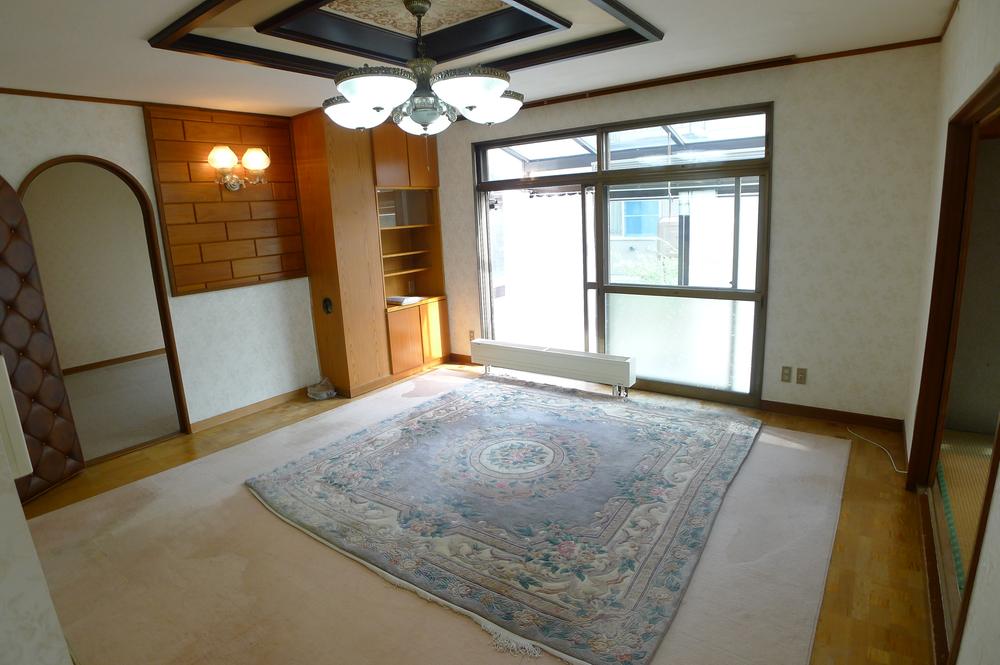 Indoor (April 2013) Shooting
室内(2013年4月)撮影
Kitchenキッチン 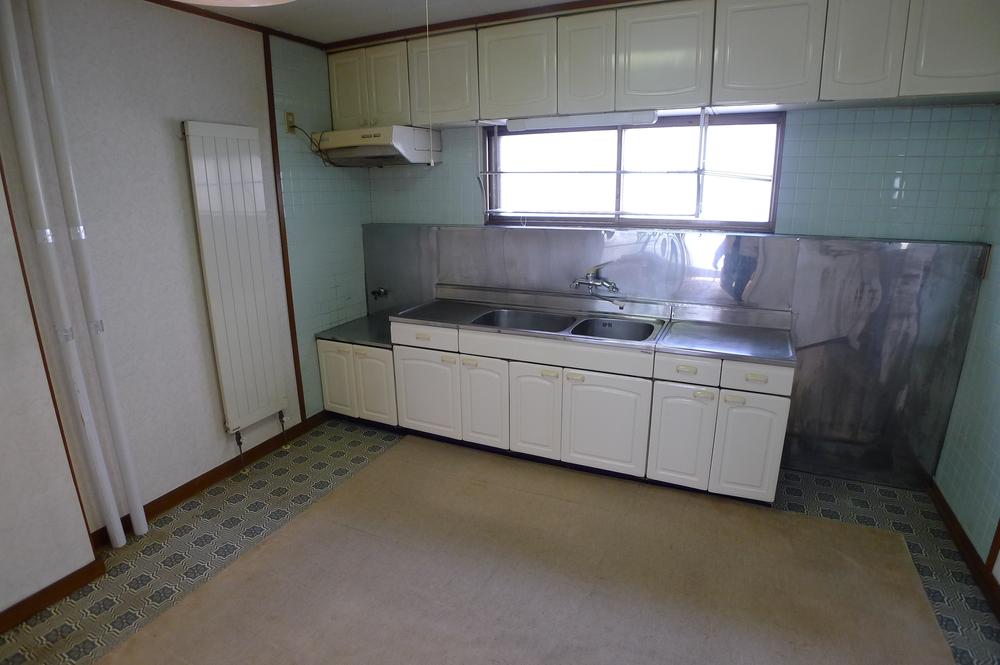 Indoor (April 2013) Shooting
室内(2013年4月)撮影
Bathroom浴室 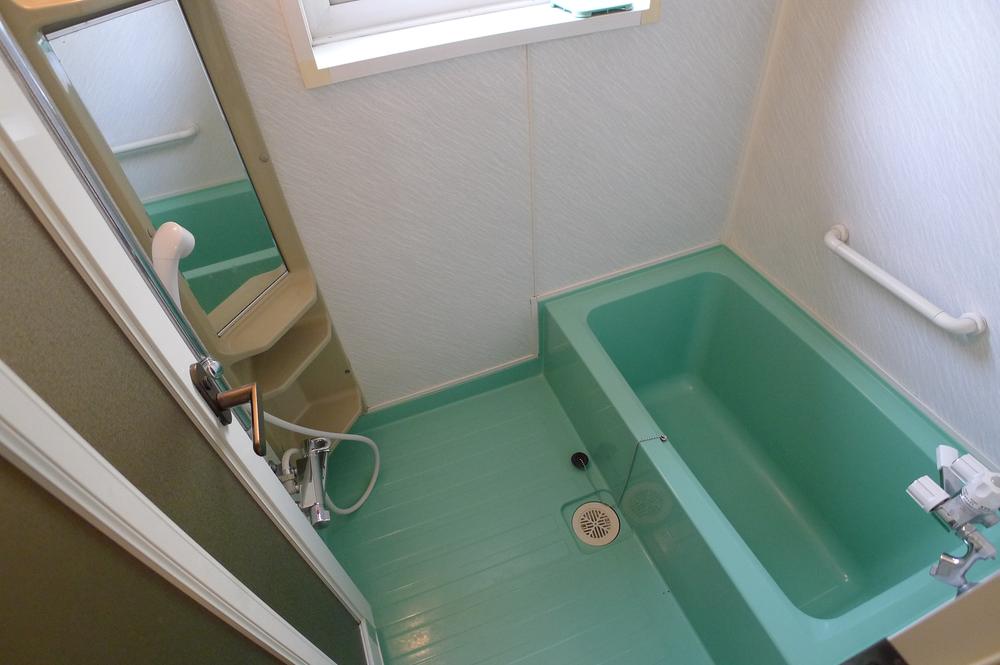 Indoor (April 2013) Shooting
室内(2013年4月)撮影
Non-living roomリビング以外の居室 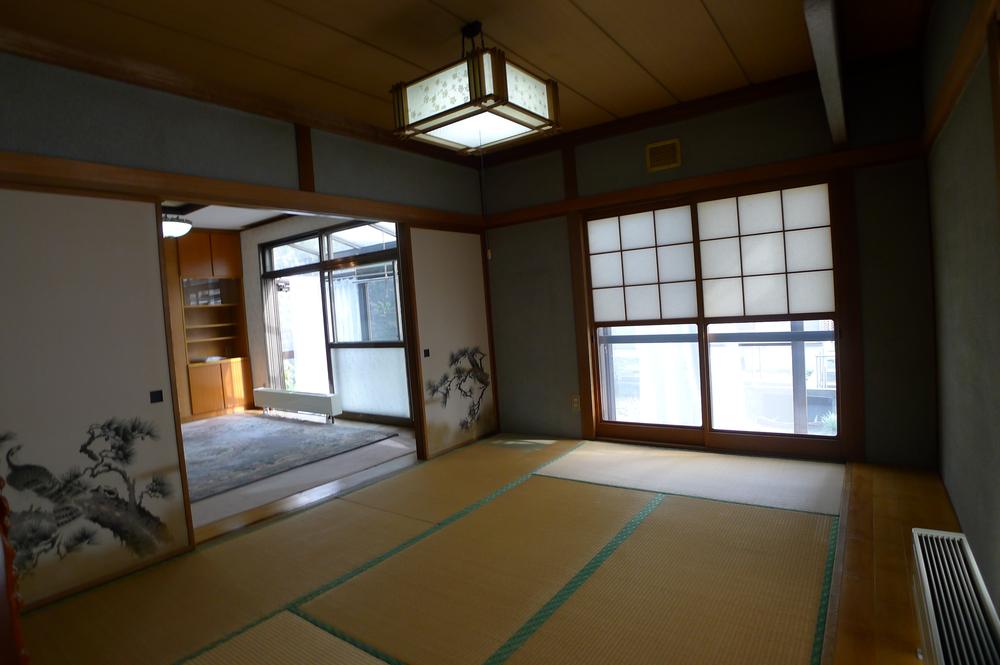 Indoor (April 2013) Shooting
室内(2013年4月)撮影
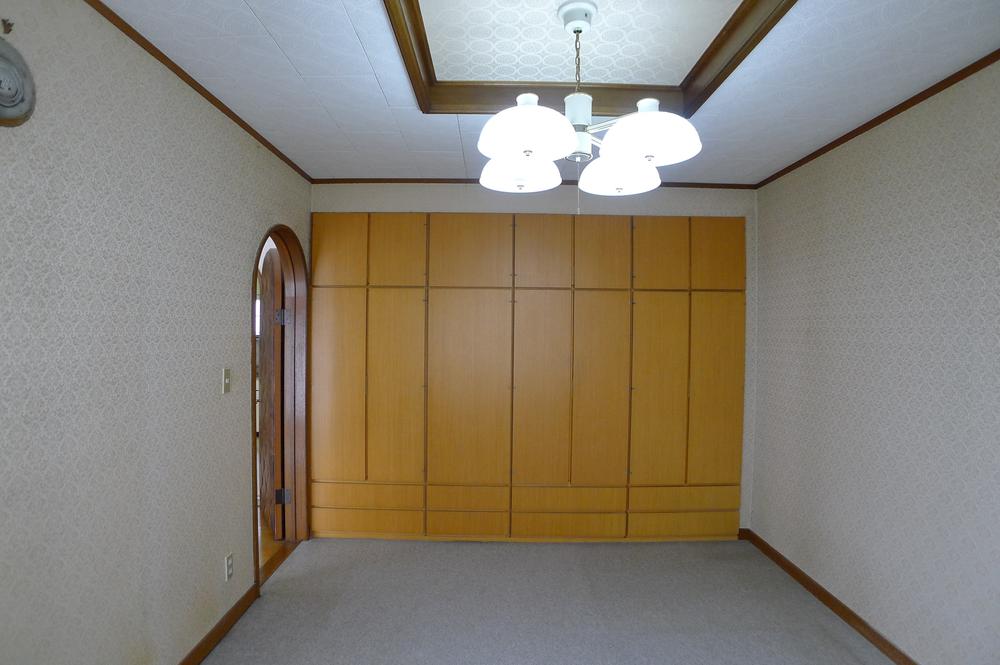 Indoor (April 2013) Shooting
室内(2013年4月)撮影
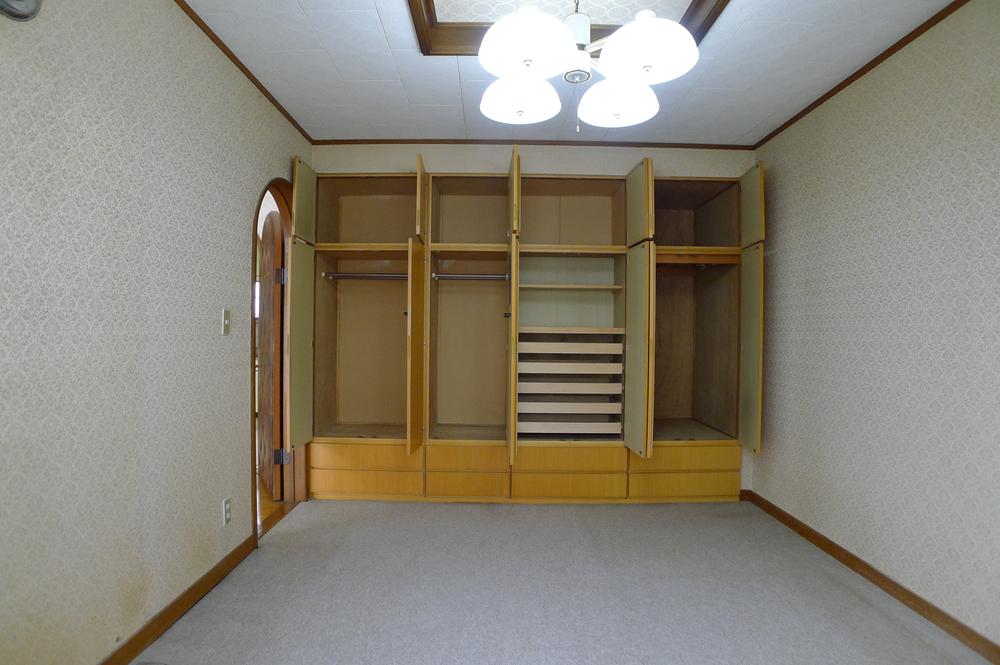 Indoor (April 2013) Shooting
室内(2013年4月)撮影
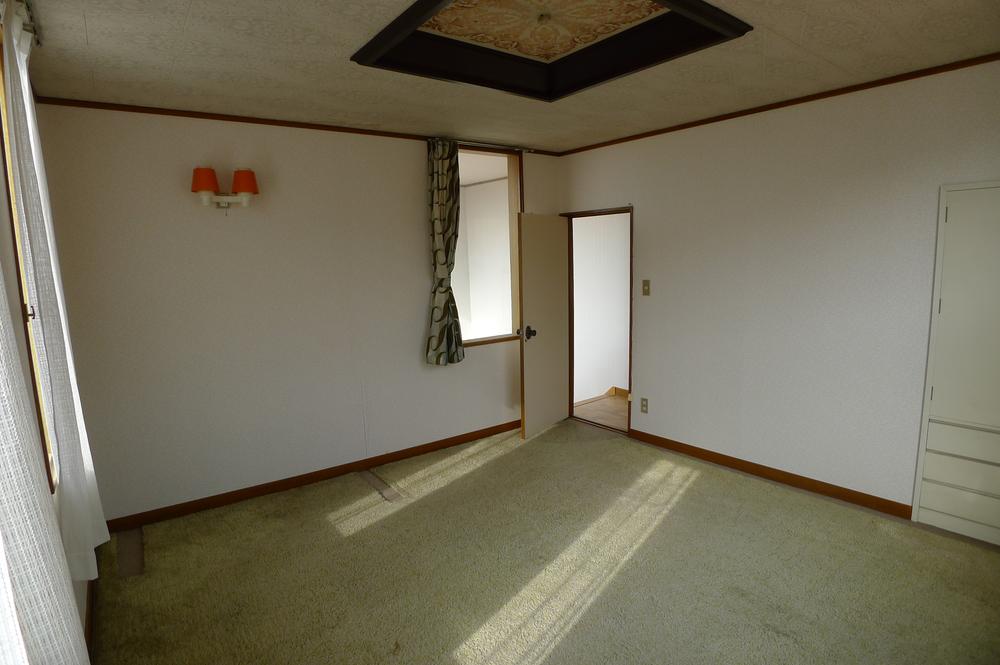 Indoor (April 2013) Shooting
室内(2013年4月)撮影
Location
|













