Used Homes » Hokkaido » Sapporo Minami-ku
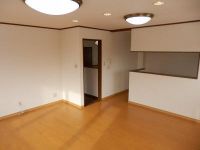 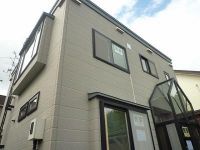
| | Sapporo, Hokkaido, Minami-ku, 北海道札幌市南区 |
| Subway Namboku "Makomanai" walk 75 minutes 地下鉄南北線「真駒内」歩75分 |
| We lowered the price! ! ■ Seller Property ■ Interior already, living ・ Flooring Zhang Kawasumi, Shandore exchange, 4LDK + S2 floor kitchen, Toilet 2 places, Simple Central, Storeroom, There carport 値下げしました!!■売主物件■内装済、リビング・フローリング張替済、シャンドレ交換、4LDK+S2階キッチン、トイレ2ヶ所、簡易セントラル、物置、カーポート有り |
| -------------------------------------------------- . Detailed date and time ・ If the preview, etc. hope I hope the inquiry from the document request button or call. ---------------------------------------------------- ---------------------------------------------------丸中中西商事では毎週オープンハウスを開催しております。詳しい日時・内覧等ご希望の方は資料請求ボタンまたはお電話からお問い合わせをお願い致します。---------------------------------------------------- |
Features pickup 特徴ピックアップ | | Immediate Available / System kitchen / Yang per good / A quiet residential area / Or more before road 6m / Washbasin with shower / Face-to-face kitchen / Toilet 2 places / 2-story / Warm water washing toilet seat / Storeroom 即入居可 /システムキッチン /陽当り良好 /閑静な住宅地 /前道6m以上 /シャワー付洗面台 /対面式キッチン /トイレ2ヶ所 /2階建 /温水洗浄便座 /納戸 | Price 価格 | | 10.3 million yen 1030万円 | Floor plan 間取り | | 4LDK + S (storeroom) 4LDK+S(納戸) | Units sold 販売戸数 | | 1 units 1戸 | Land area 土地面積 | | 195.02 sq m (registration) 195.02m2(登記) | Building area 建物面積 | | 103.05 sq m (registration) 103.05m2(登記) | Driveway burden-road 私道負担・道路 | | Nothing 無 | Completion date 完成時期(築年月) | | July 1995 1995年7月 | Address 住所 | | Sapporo, Hokkaido, Minami-ku, Makomanai 北海道札幌市南区真駒内 | Traffic 交通 | | Subway Namboku "Makomanai" walk 75 minutes 地下鉄南北線「真駒内」歩75分
| Related links 関連リンク | | [Related Sites of this company] 【この会社の関連サイト】 | Contact お問い合せ先 | | TEL: 0800-603-1777 [Toll free] mobile phone ・ Also available from PHS
Caller ID is not notified
Please contact the "saw SUUMO (Sumo)"
If it does not lead, If the real estate company TEL:0800-603-1777【通話料無料】携帯電話・PHSからもご利用いただけます
発信者番号は通知されません
「SUUMO(スーモ)を見た」と問い合わせください
つながらない方、不動産会社の方は
| Building coverage, floor area ratio 建ぺい率・容積率 | | 40% ・ 80% 40%・80% | Time residents 入居時期 | | Immediate available 即入居可 | Land of the right form 土地の権利形態 | | Ownership 所有権 | Structure and method of construction 構造・工法 | | Wooden 2-story 木造2階建 | Use district 用途地域 | | One low-rise 1種低層 | Overview and notices その他概要・特記事項 | | Facilities: centralized LPG, Parking: Car Port 設備:集中LPG、駐車場:カーポート | Company profile 会社概要 | | <Seller> Governor of Hokkaido Ishikari (11) Article 001185 No. Marunaka Nakanishi Shoji Co., Ltd. head office Yubinbango060-0033 Hokkaido Chuo-ku, Sapporo Kita 3 Johigashi 2-2 <売主>北海道知事石狩(11)第001185号丸中中西商事(株)本店〒060-0033 北海道札幌市中央区北3条東2-2 |
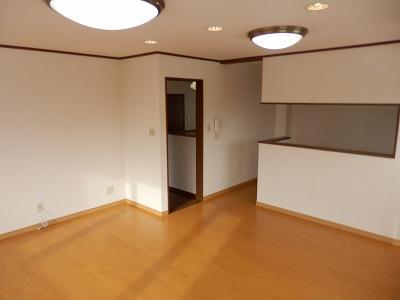 Same specifications photos (living)
同仕様写真(リビング)
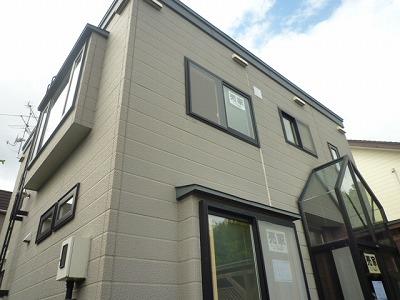 Local appearance photo
現地外観写真
Floor plan間取り図 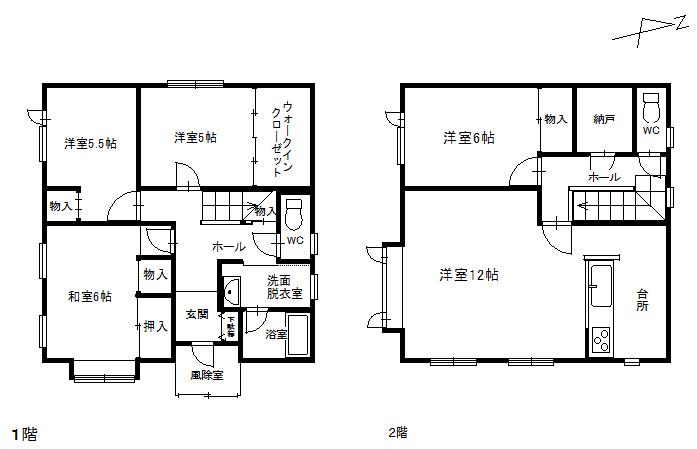 10.3 million yen, 4LDK + S (storeroom), Land area 195.02 sq m , Building area 103.05 sq m
1030万円、4LDK+S(納戸)、土地面積195.02m2、建物面積103.05m2
Livingリビング 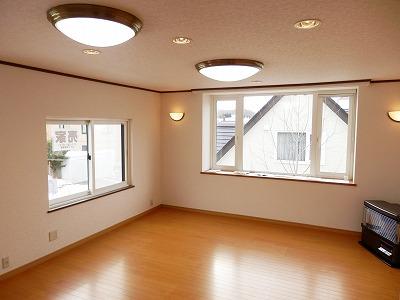 Living room on the second floor
2階にあるリビング
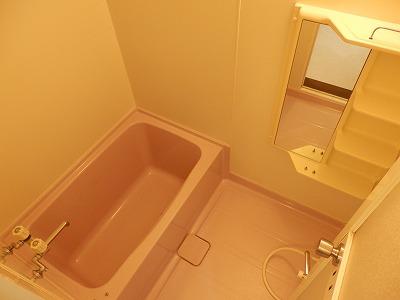 Bathroom
浴室
Kitchenキッチン 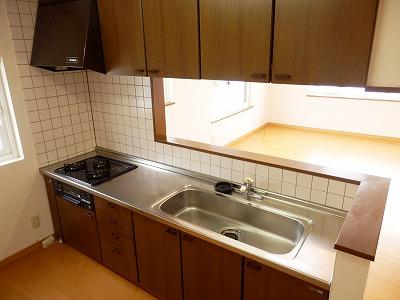 Kitchen on the second floor
2階にあるキッチン
Non-living roomリビング以外の居室 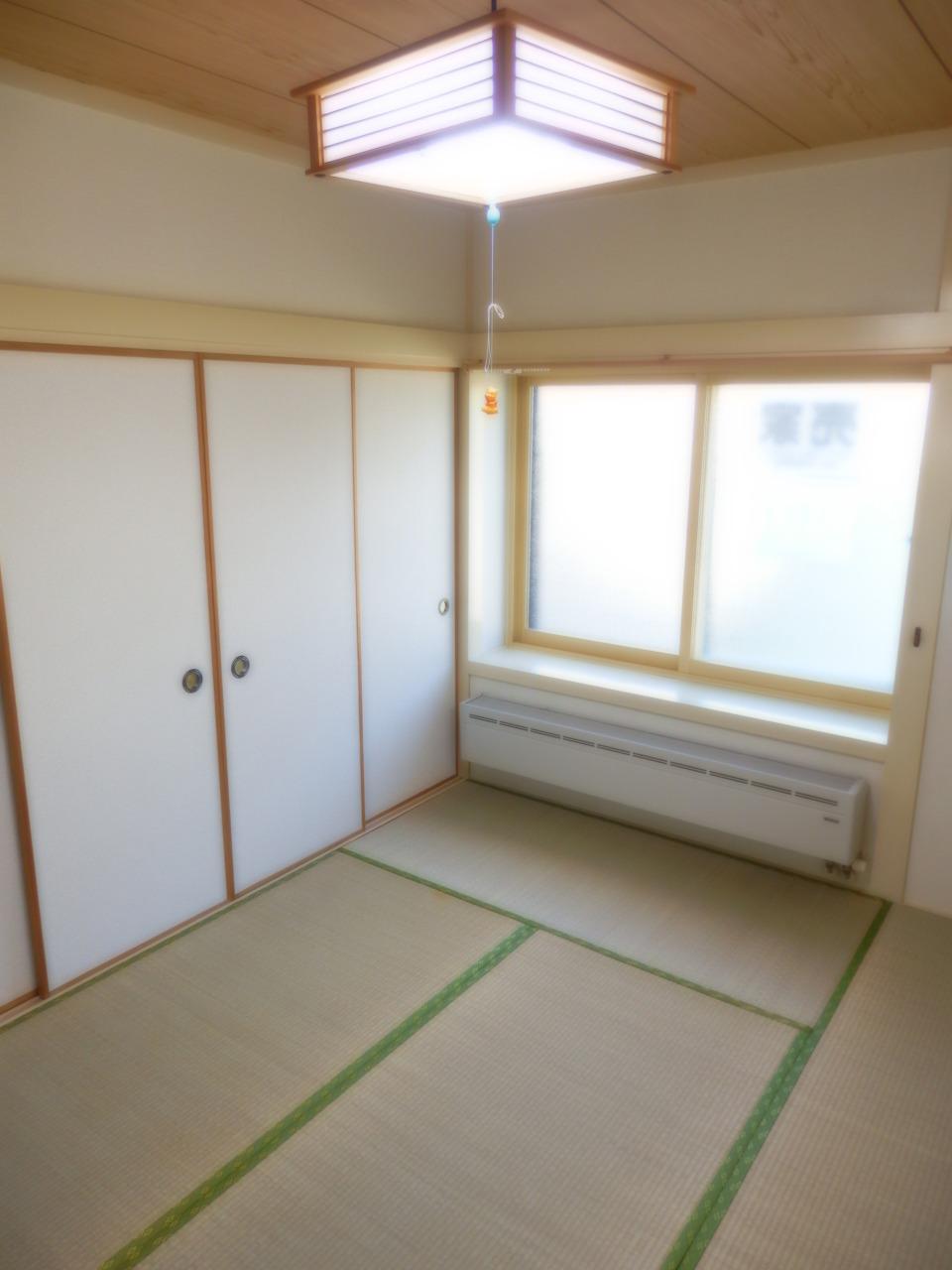 Japanese style room
和室
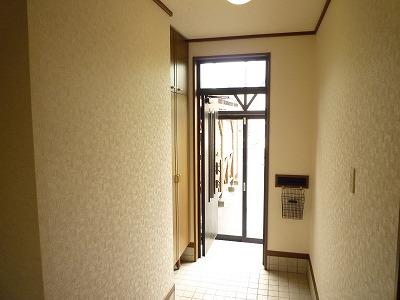 Entrance
玄関
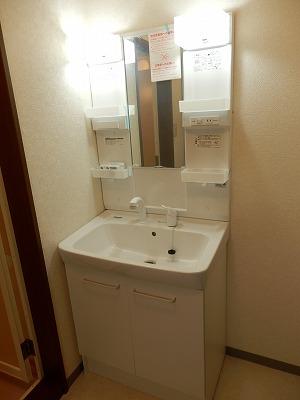 Wash basin, toilet
洗面台・洗面所
Receipt収納 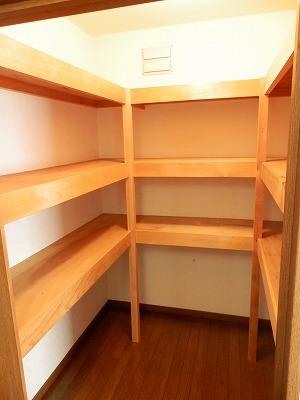 Closet on the second floor
2階にある納戸
Toiletトイレ 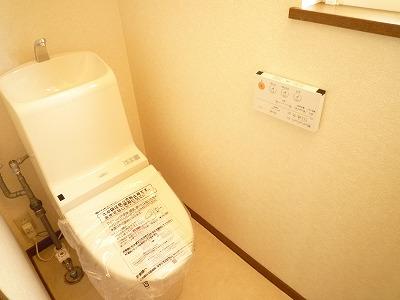 Second floor toilet
2階トイレ
Other introspectionその他内観 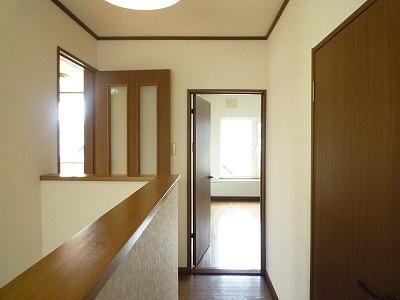 2nd floor hall
2階ホール
Non-living roomリビング以外の居室 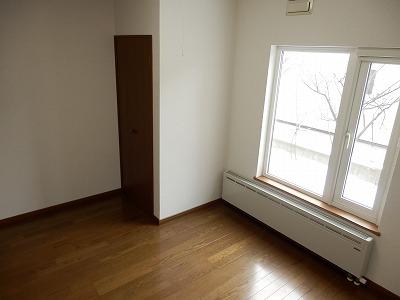 Sunlight through the trees full of rooms
木漏れ日あふれるお部屋
Receipt収納 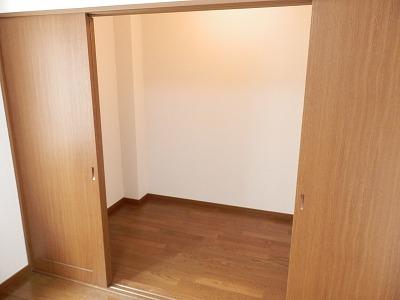 Walk-in closet
ウォークインクローゼット
Other introspectionその他内観 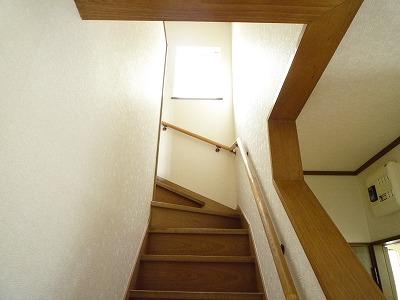 Staircase leading to the second floor
二階へ続く階段
Non-living roomリビング以外の居室 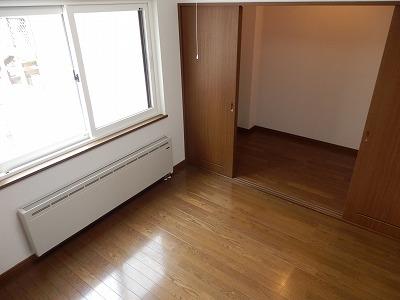 1 Kaiyoshitsu (with walk-in closet)
1階洋室(ウォークインクローゼット付き)
Receipt収納 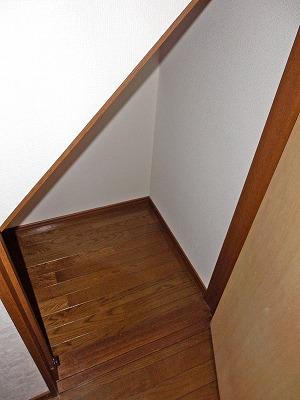 Cupboard under the stairs
階段下の物入れ
Non-living roomリビング以外の居室 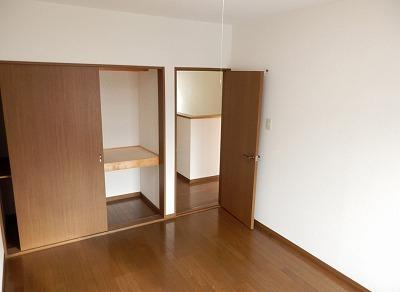 Second floor living room next to the Western-style
2階リビング横の洋室
Location
|



















