Used Homes » Hokkaido » Sapporo Minami-ku
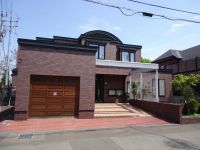 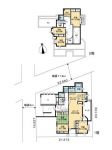
| | Sapporo, Hokkaido, Minami-ku, 北海道札幌市南区 |
| Subway Namboku "Sumikawa" bus 6 minutes Sumikawa Article 6 10-chome, walk 8 minutes 地下鉄南北線「澄川」バス6分澄川6条10丁目歩8分 |
| Is a mansion of 6SLDK nestled in good hill of view 見晴らしの良い高台に佇む6SLDKの邸宅です |
| ■ March will be 13 August Built in single-family. ■ The east side is situated on a hill overlooking the district Nishioka, Scenery is good. ■ Built-in garage is large vehicles can also be parked with electric shutter. ※ Please contact us if you have any hope of the use upon the property purchased for indoor furniture or the like in the published. ■平成13年8月築の一戸建てとなります。■東側は西岡方面を見渡す高台に立地しており、景観は良好です。■組み込みガレージは電動シャッター付で大型車も駐車可能です。※掲載中の室内家具等についても本物件購入に際して使用のご希望がございましたらご相談ください。 |
Price 価格 | | 55 million yen 5500万円 | Floor plan 間取り | | 6LDK + S (storeroom) 6LDK+S(納戸) | Units sold 販売戸数 | | 1 units 1戸 | Total units 総戸数 | | 1 units 1戸 | Land area 土地面積 | | 425.08 sq m (registration) 425.08m2(登記) | Building area 建物面積 | | 307.5 sq m (registration) 307.5m2(登記) | Driveway burden-road 私道負担・道路 | | Nothing, North 7.1m width (contact the road width 22.5m), West 6m width (contact the road width 16.2m) 無、北7.1m幅(接道幅22.5m)、西6m幅(接道幅16.2m) | Completion date 完成時期(築年月) | | August 2001 2001年8月 | Address 住所 | | Sapporo, Hokkaido, Minami-ku, Sumikawarokujo 9 北海道札幌市南区澄川六条9 | Traffic 交通 | | Subway Namboku "Sumikawa" bus 6 minutes Sumikawa Article 6 10-chome, walk 8 minutes 地下鉄南北線「澄川」バス6分澄川6条10丁目歩8分
| Related links 関連リンク | | [Related Sites of this company] 【この会社の関連サイト】 | Person in charge 担当者より | | Person in charge of real-estate and building Nakayama Koji Age: 30 Daigyokai Experience: My name is of 10 years Daikyo Riarudo Sapporo Zhongshan. Purchase of real estate ・ Sale is your big event. It is an honor that can not let that help, It is also a great responsibility at the same time. I try every day to be polite operating activities. 担当者宅建中山 耕史年齢:30代業界経験:10年大京リアルド札幌店の中山と申します。不動産の購入・売却はお客様の一大イベントです。そのお手伝いをさせていただけることは光栄であり、同時に責任も重大です。丁寧な営業活動する事を日々心がけております。 | Contact お問い合せ先 | | TEL: 0120-984841 [Toll free] Please contact the "saw SUUMO (Sumo)" TEL:0120-984841【通話料無料】「SUUMO(スーモ)を見た」と問い合わせください | Expenses 諸費用 | | Town fee: 500 yen / Month 町内会費:500円/月 | Land of the right form 土地の権利形態 | | Ownership 所有権 | Structure and method of construction 構造・工法 | | Wooden 2-story 木造2階建 | Use district 用途地域 | | One low-rise 1種低層 | Other limitations その他制限事項 | | Set-back: already, Regulations have by the Landscape Act, Residential land development construction regulation area, Height district, Height ceiling Yes セットバック:済、景観法による規制有、宅地造成工事規制区域、高度地区、高さ最高限度有 | Overview and notices その他概要・特記事項 | | Contact: Zhongshan Koji, Facilities: Public Water Supply, This sewage, Parking: Garage 担当者:中山 耕史、設備:公営水道、本下水、駐車場:車庫 | Company profile 会社概要 | | <Mediation> Minister of Land, Infrastructure and Transport (6) No. 004,139 (one company) Real Estate Association (Corporation) metropolitan area real estate Fair Trade Council member (Ltd.) Daikyo Riarudo Sapporo / Telephone reception → Headquarters: Tokyo Yubinbango060-0042 Hokkaido Chuo-ku, Sapporo Odorinishi 10-4-16 Dunlop SK building the fifth floor <仲介>国土交通大臣(6)第004139号(一社)不動産協会会員 (公社)首都圏不動産公正取引協議会加盟(株)大京リアルド札幌店/電話受付→本社:東京〒060-0042 北海道札幌市中央区大通西10-4-16 ダンロップSKビル5階 |
Local appearance photo現地外観写真 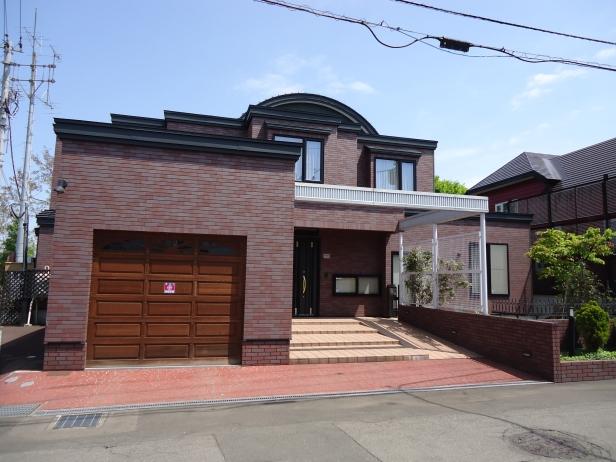 Local (June 2013) Shooting
現地(2013年6月)撮影
Floor plan間取り図 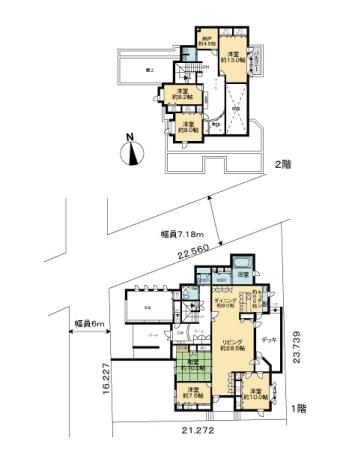 55 million yen, 6LDK + S (storeroom), Land area 425.08 sq m , Building area 307.5 sq m
5500万円、6LDK+S(納戸)、土地面積425.08m2、建物面積307.5m2
Entrance玄関 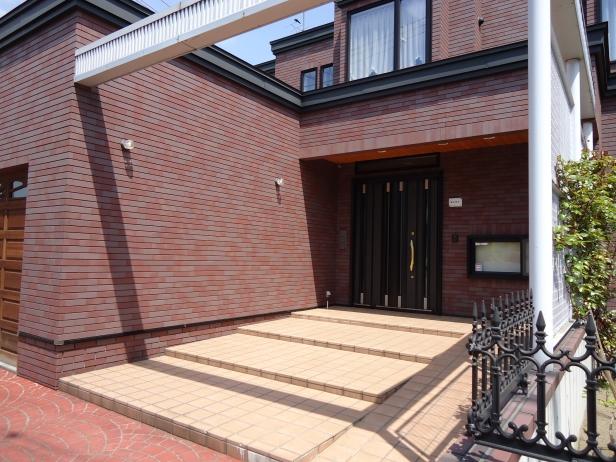 Local (June 2013) Shooting
現地(2013年6月)撮影
Livingリビング 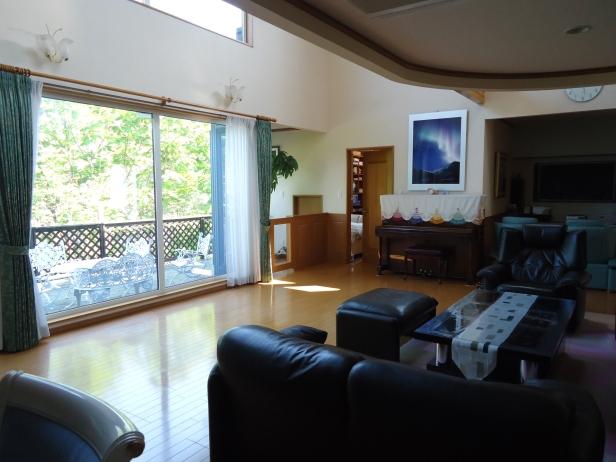 Indoor (June 2013) Shooting
室内(2013年6月)撮影
Bathroom浴室 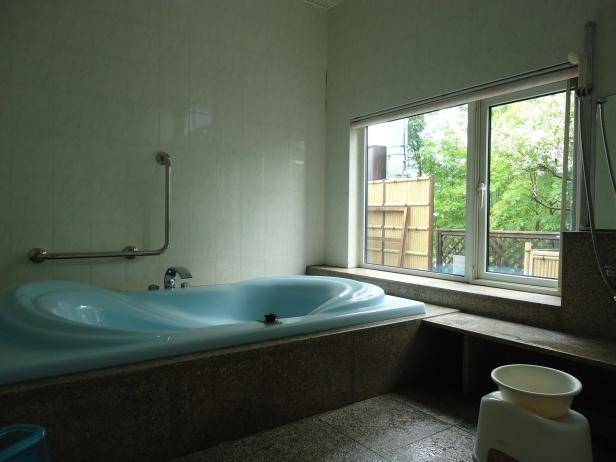 Indoor (June 2013) Shooting
室内(2013年6月)撮影
Kitchenキッチン 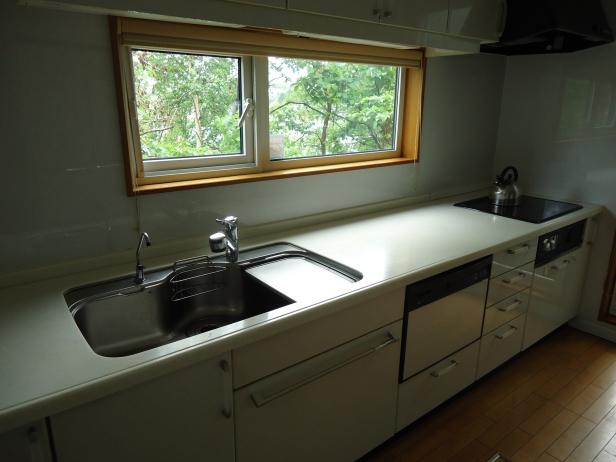 Indoor (June 2013) Shooting
室内(2013年6月)撮影
Non-living roomリビング以外の居室 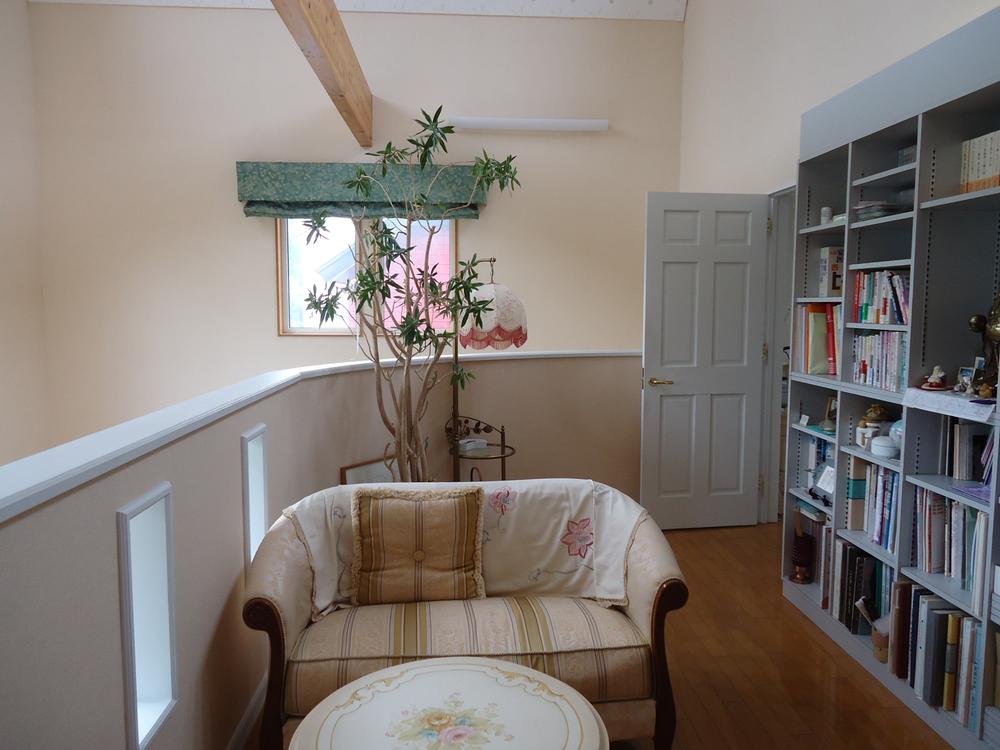 Indoor (July 2013) Shooting
室内(2013年7月)撮影
Entrance玄関 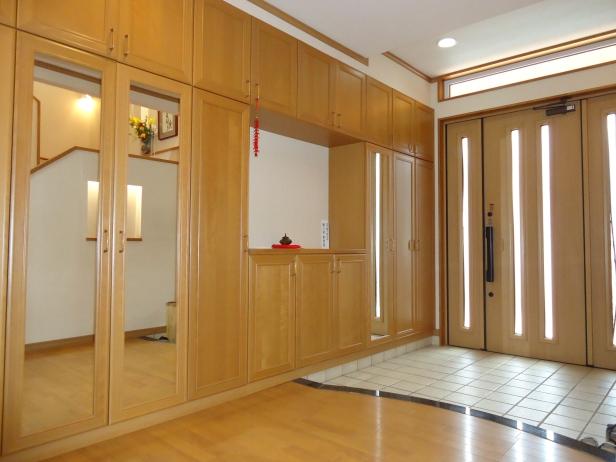 Indoor (June 2013) Shooting
室内(2013年6月)撮影
Toiletトイレ 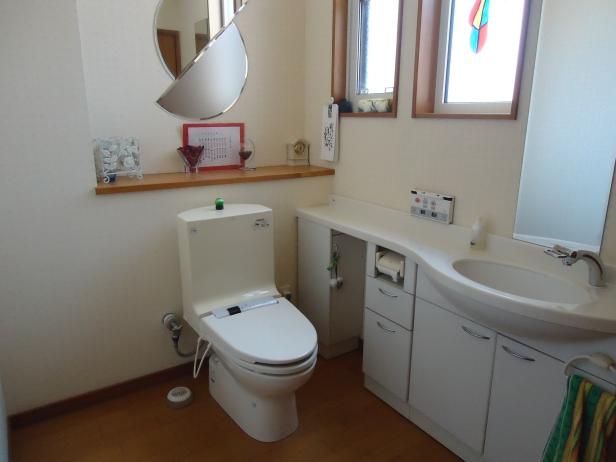 Indoor (June 2013) Shooting
室内(2013年6月)撮影
Garden庭 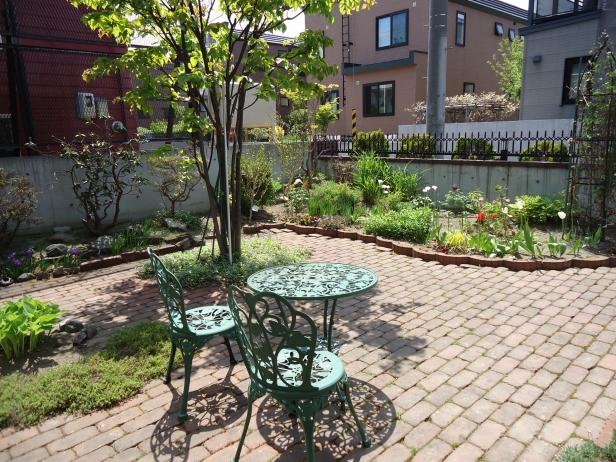 Local (June 2013) Shooting
現地(2013年6月)撮影
View photos from the dwelling unit住戸からの眺望写真 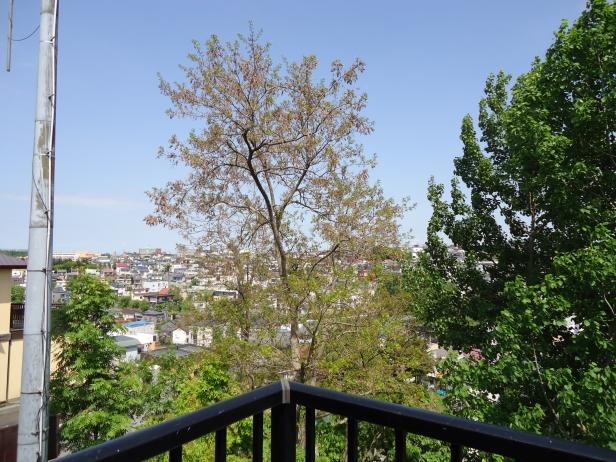 View from the second floor balcony (June 2013) Shooting
2階バルコニーからの眺望(2013年6月)撮影
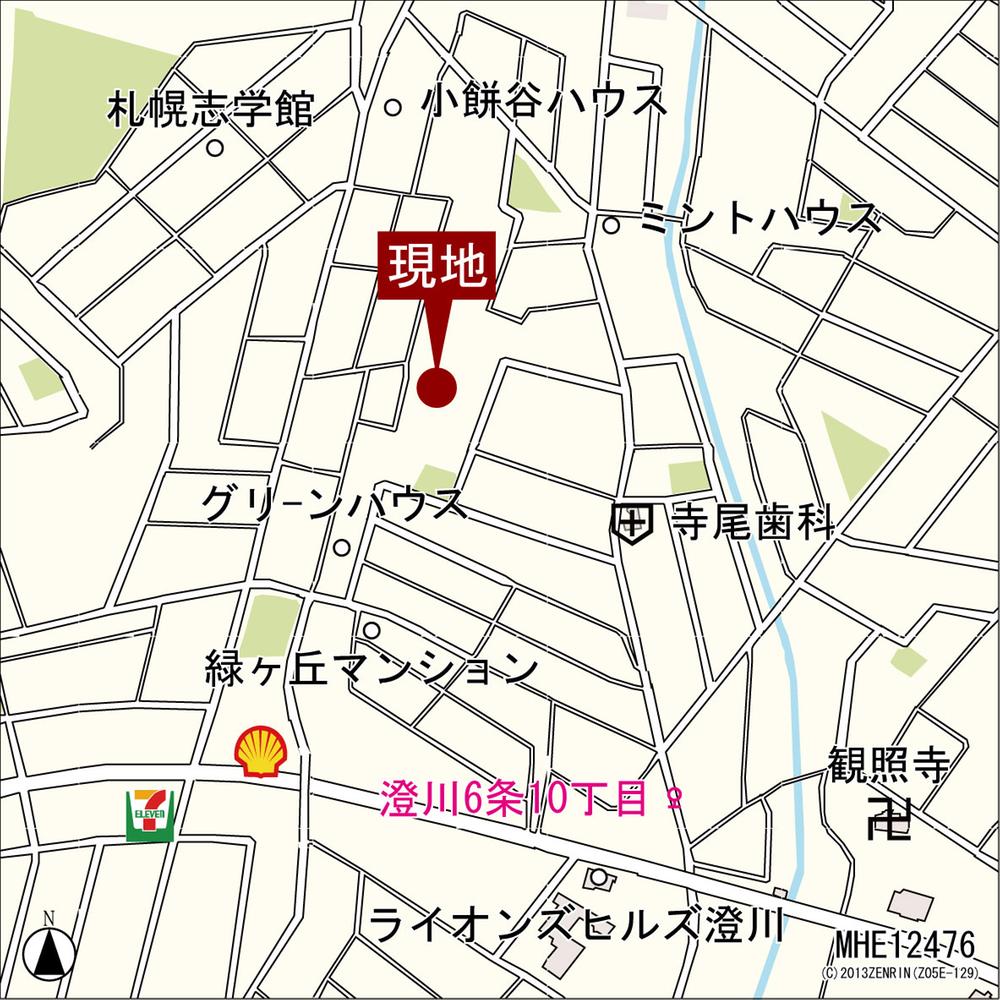 Local guide map
現地案内図
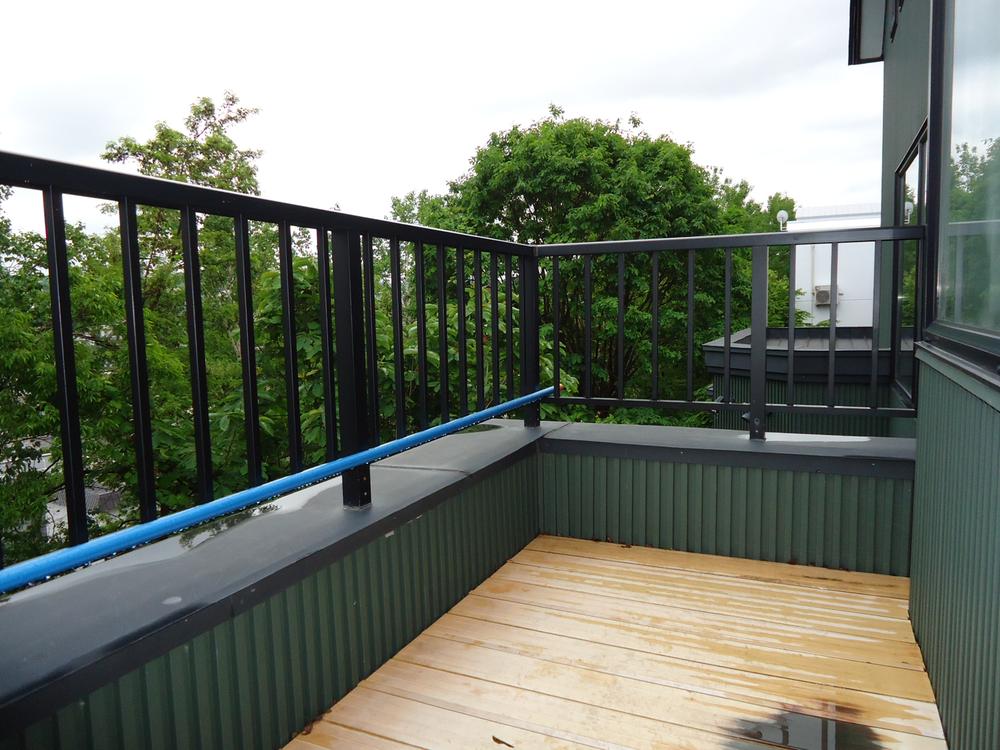 Other
その他
Livingリビング 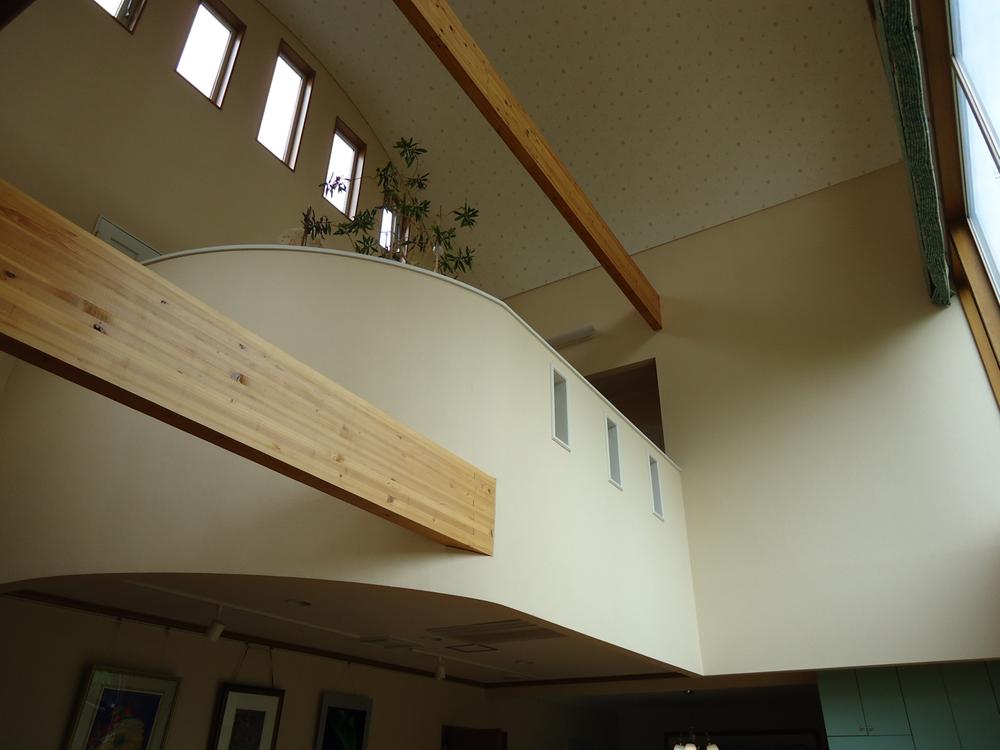 Shoot the second floor than living (July 2013)
リビングより2階を撮影(2013年7月)
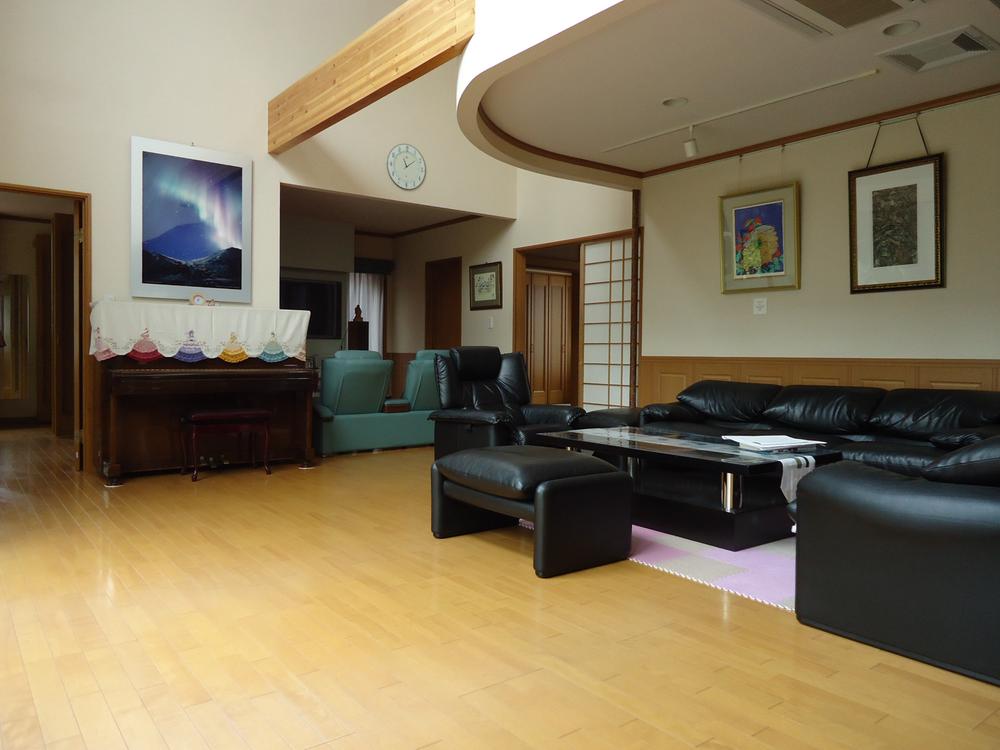 Indoor (July 2013) Shooting
室内(2013年7月)撮影
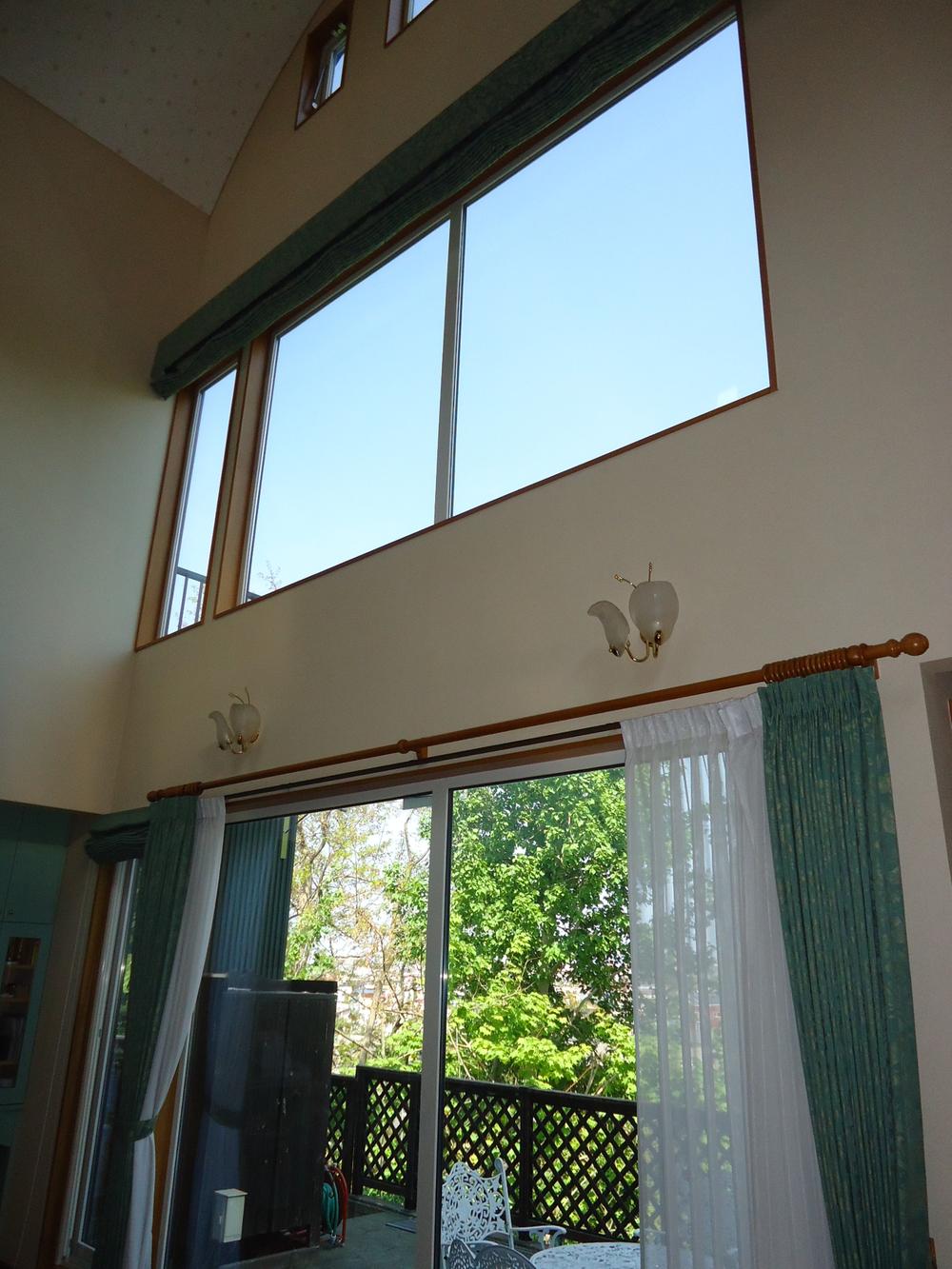 Living window (July 2013) Shooting
リビング窓(2013年7月)撮影
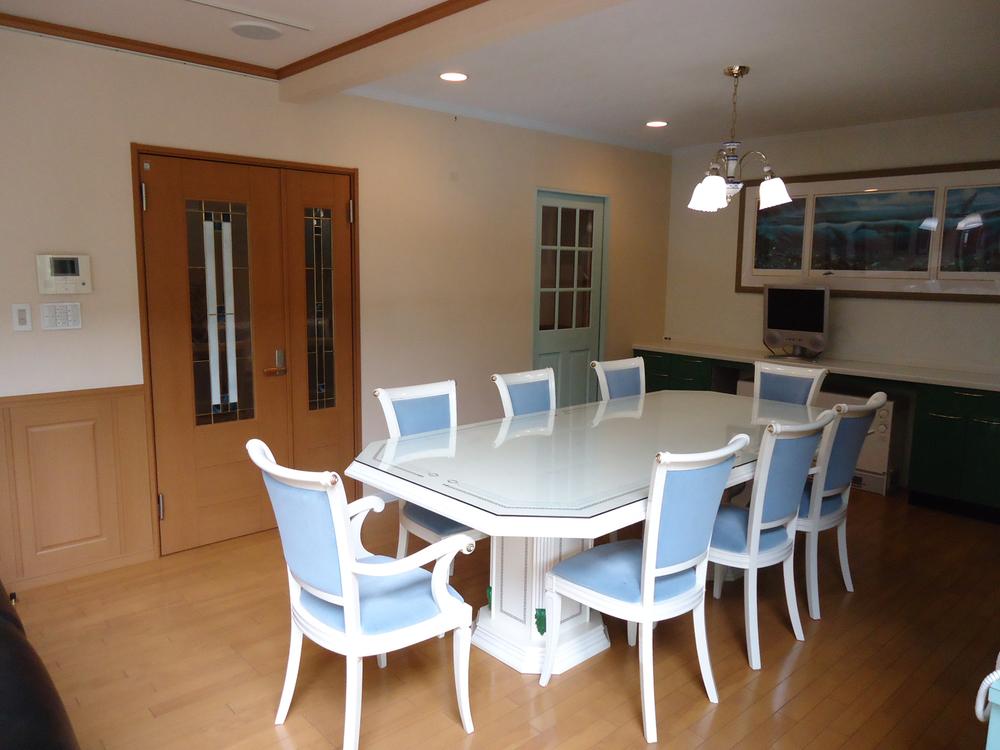 Dining room (July 2013) Shooting
ダイニングルーム(2013年7月)撮影
Location
|


















