Used Homes » Hokkaido » Sapporo Minami-ku
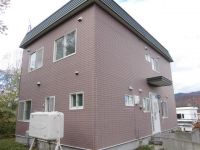 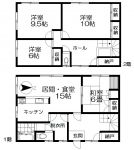
| | Sapporo, Hokkaido, Minami-ku, 北海道札幌市南区 |
| Jotetsu bus "Misumai park" walk 7 minutes じょうてつバス「簾舞団地」歩7分 |
| Land 50 square meters or more, System kitchen, A quiet residential area, Or more before road 6m, garden, Face-to-face kitchen, Toilet 2 places 土地50坪以上、システムキッチン、閑静な住宅地、前道6m以上、庭、対面式キッチン、トイレ2ヶ所 |
| Is Onachenji property currently in rent, Rental income is roasted immediately after the contract settlement. Monthly 60000 yen, Please contact your is 720000 yen per year for more information. 現在賃貸中のオーナーチェンジ物件です、契約決済後すぐに家賃収入はいります。月額60000円、年間720000円です詳細については担当までお問い合わせください。 |
Features pickup 特徴ピックアップ | | Land 50 square meters or more / System kitchen / A quiet residential area / Or more before road 6m / garden / Face-to-face kitchen / Toilet 2 places 土地50坪以上 /システムキッチン /閑静な住宅地 /前道6m以上 /庭 /対面式キッチン /トイレ2ヶ所 | Event information イベント情報 | | Those who do not have time, Please let us know in the "document request button" in advance. We prepared to you are able to tour with the swish swish. 時間がない方、事前に「資料請求ボタン」でお知らせ下さい。ササッと見学していただけるよう準備いたします。 | Price 価格 | | 6 million yen 600万円 | Floor plan 間取り | | 4LDK 4LDK | Units sold 販売戸数 | | 1 units 1戸 | Total units 総戸数 | | 1 units 1戸 | Land area 土地面積 | | 233.7 sq m 233.7m2 | Building area 建物面積 | | 126.28 sq m 126.28m2 | Driveway burden-road 私道負担・道路 | | Nothing, North 8m width 無、北8m幅 | Completion date 完成時期(築年月) | | December 1994 1994年12月 | Address 住所 | | Sapporo, Hokkaido, Minami-ku, Misumairokujo 2 北海道札幌市南区簾舞六条2 | Traffic 交通 | | Jotetsu bus "Misumai park" walk 7 minutes じょうてつバス「簾舞団地」歩7分 | Related links 関連リンク | | [Related Sites of this company] 【この会社の関連サイト】 | Person in charge 担当者より | | Personnel Takeharu Suzuki Age: 40 Daigyokai Experience: 16 years throughout the city, Please leave the suburbs all categories. 担当者鈴木武治年齢:40代業界経験:16年市内全域、近郊の全カテゴリーお任せください。 | Contact お問い合せ先 | | TEL: 0800-809-8327 [Toll free] mobile phone ・ Also available from PHS
Caller ID is not notified
Please contact the "saw SUUMO (Sumo)"
If it does not lead, If the real estate company TEL:0800-809-8327【通話料無料】携帯電話・PHSからもご利用いただけます
発信者番号は通知されません
「SUUMO(スーモ)を見た」と問い合わせください
つながらない方、不動産会社の方は
| Building coverage, floor area ratio 建ぺい率・容積率 | | 40% ・ 80% 40%・80% | Time residents 入居時期 | | Consultation 相談 | Land of the right form 土地の権利形態 | | Ownership 所有権 | Structure and method of construction 構造・工法 | | Wooden 2-story part RC 木造2階建一部RC | Use district 用途地域 | | One low-rise 1種低層 | Overview and notices その他概要・特記事項 | | Contact: Takeharu Suzuki, Facilities: Public Water Supply, This sewage, Individual LPG, Parking: Garage 担当者:鈴木武治、設備:公営水道、本下水、個別LPG、駐車場:車庫 | Company profile 会社概要 | | <Mediation> Governor of Hokkaido Ishikari (3) No. 006814 (stock) M's Nakanoshima shop Yubinbango062-0000 Sapporo, Hokkaido Toyohira-ku Nakanoshima 1 Article 1-chome, 7-20 <仲介>北海道知事石狩(3)第006814号(株)エムズ中の島店〒062-0000 北海道札幌市豊平区中の島1条1丁目7-20 |
Local appearance photo現地外観写真 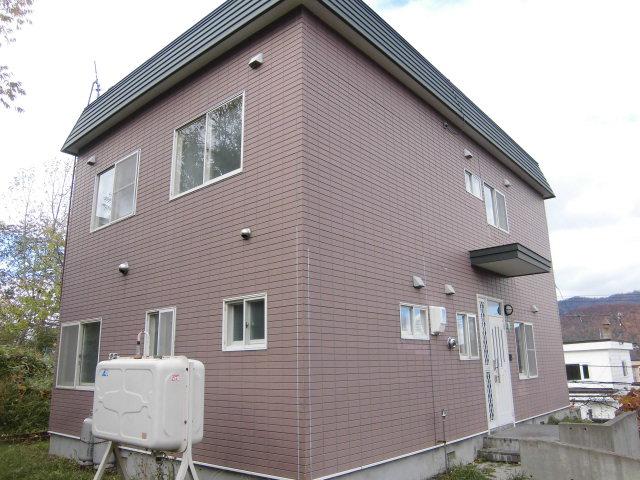 Local (June 2013) Shooting
現地(2013年6月)撮影
Floor plan間取り図 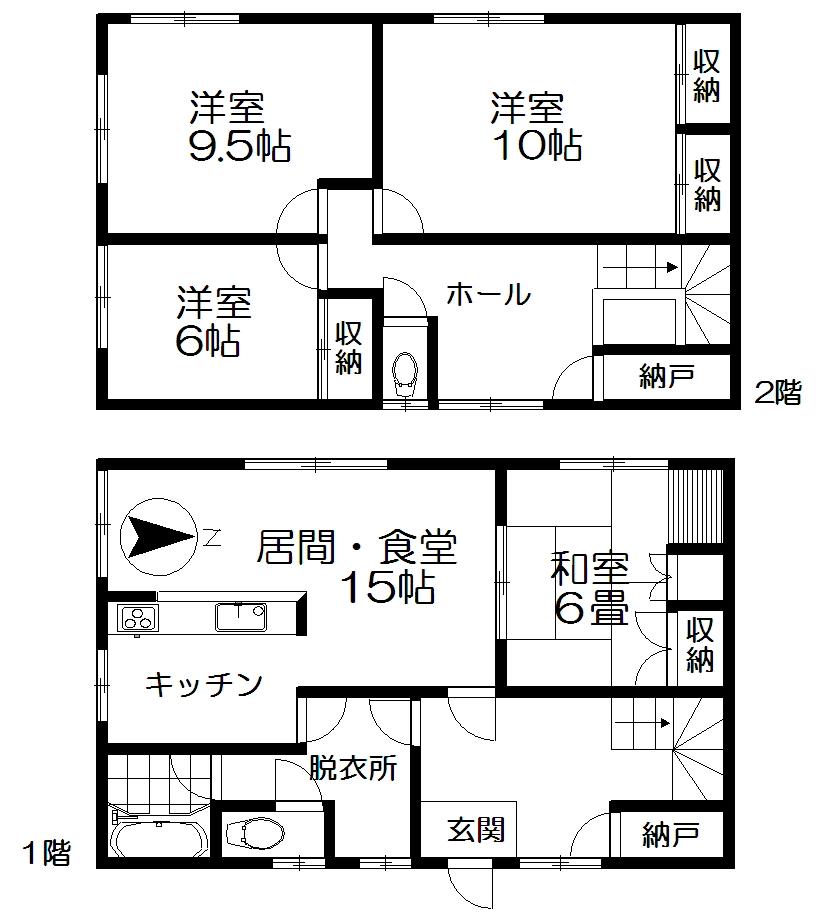 6 million yen, 4LDK, Land area 233.7 sq m , Building area 126.28 sq m
600万円、4LDK、土地面積233.7m2、建物面積126.28m2
Livingリビング 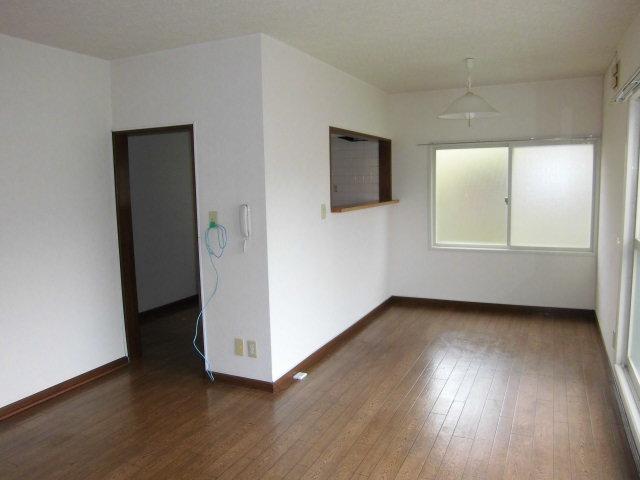 Indoor (June 2013) Shooting
室内(2013年6月)撮影
Bathroom浴室 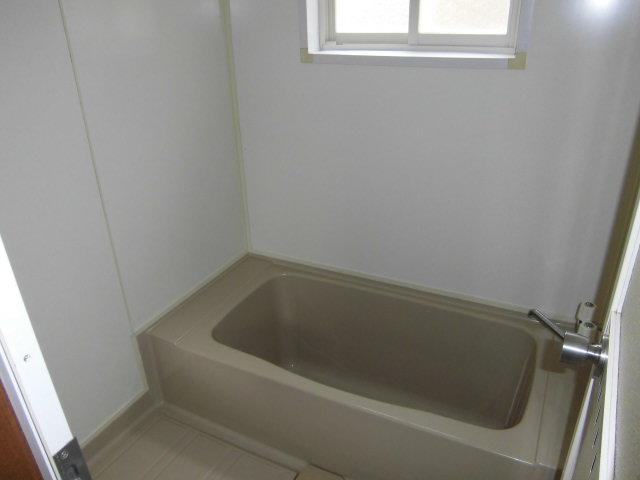 Indoor (June 2013) Shooting
室内(2013年6月)撮影
Kitchenキッチン 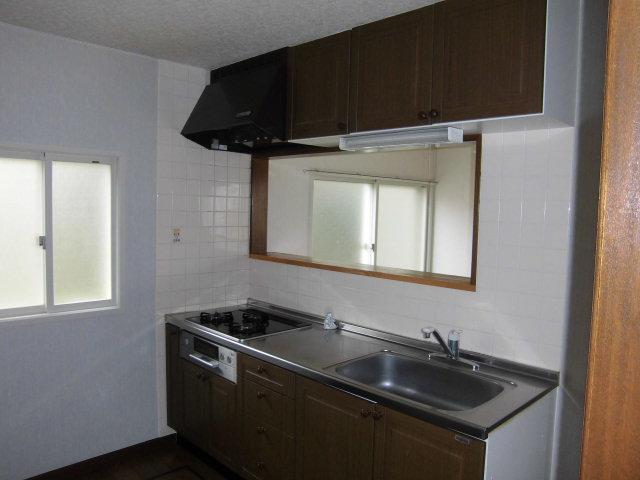 Indoor (June 2013) Shooting
室内(2013年6月)撮影
Non-living roomリビング以外の居室 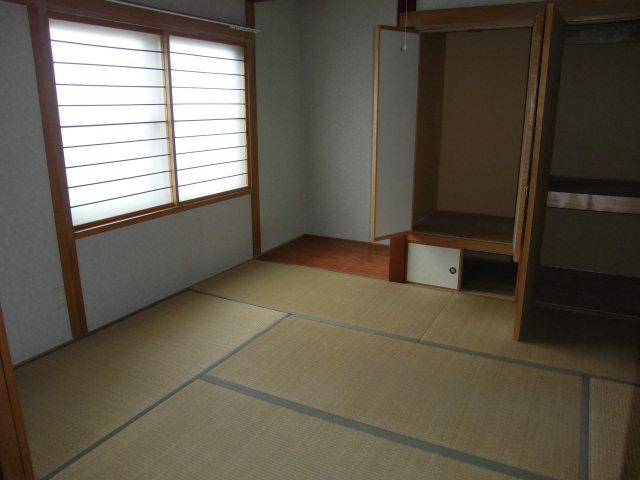 Indoor (June 2013) Shooting
室内(2013年6月)撮影
Wash basin, toilet洗面台・洗面所 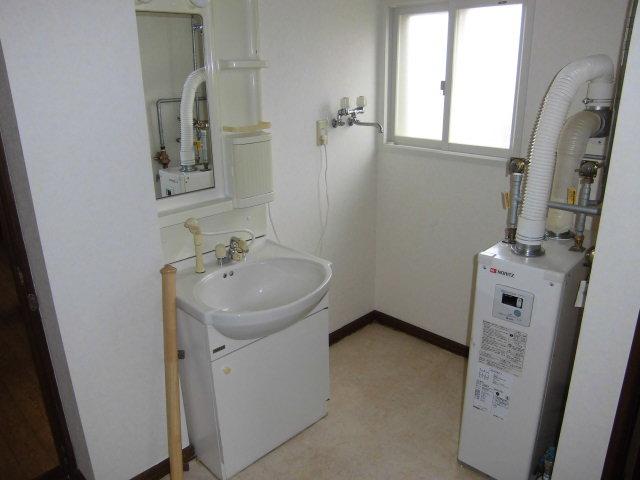 Indoor (June 2013) Shooting
室内(2013年6月)撮影
Toiletトイレ 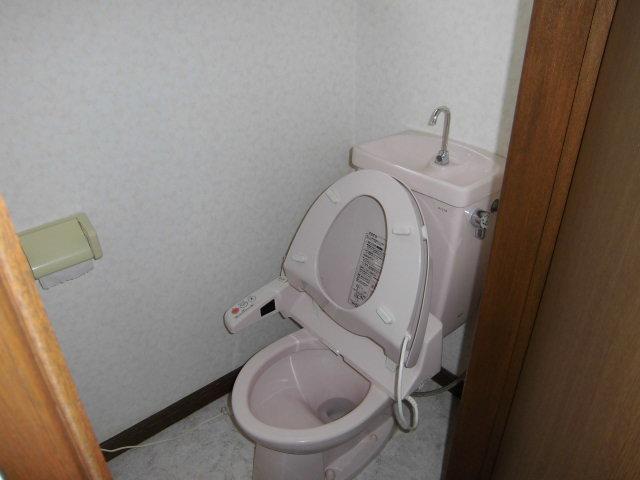 Indoor (June 2013) Shooting
室内(2013年6月)撮影
Location
|









