Used Homes » Hokkaido » Sapporo Minami-ku
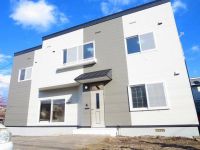 
| | Sapporo, Hokkaido, Minami-ku, 北海道札幌市南区 |
| Subway Namboku "Makomanai" 20 minutes Minamisawa 3 Article 4-chome, walk 3 minutes by bus 地下鉄南北線「真駒内」バス20分南沢3条4丁目歩3分 |
| living ・ dining ・ 4LDK of kitchen 16 quires Parking 3 cars リビング・ダイニング・キッチン16帖の4LDK 駐車3台 |
| [Reform content] ・ Outer wall paint ・ Roof Coatings ・ Part of Mato change ・ All rooms Cross Hakawa ・ YukaChokawa (first floor) ・ Entrance tile Chokawa ・ Exchange tatami mat [New goods exchange] Toilet seat with shower ・ Shampoo dresser ・ boiler ・ System kitchen ・ unit bus ・ Shoebox ・ Intercom with monitor H25, 10 renovation completed 【リフォーム内容】・外壁塗装・屋根塗装 ・一部間取変更・全室クロス貼替 ・床張替(1階)・玄関タイル張替・畳表替 【新品交換】シャワー付便座・シャンプードレッサー ・ボイラー・システムキッチン・ユニットバス・靴箱 ・モニター付インターホン H25、10リフォーム済 |
Features pickup 特徴ピックアップ | | Parking three or more possible / Land 50 square meters or more / See the mountain / Interior and exterior renovation / System kitchen / LDK15 tatami mats or more / Or more before road 6m / Corner lot / Face-to-face kitchen / Toilet 2 places / Bathroom 1 tsubo or more / 2-story / Warm water washing toilet seat / The window in the bathroom / All room 6 tatami mats or more 駐車3台以上可 /土地50坪以上 /山が見える /内外装リフォーム /システムキッチン /LDK15畳以上 /前道6m以上 /角地 /対面式キッチン /トイレ2ヶ所 /浴室1坪以上 /2階建 /温水洗浄便座 /浴室に窓 /全居室6畳以上 | Price 価格 | | 15.8 million yen 1580万円 | Floor plan 間取り | | 4LDK 4LDK | Units sold 販売戸数 | | 1 units 1戸 | Land area 土地面積 | | 189.66 sq m (57.37 tsubo) (Registration) 189.66m2(57.37坪)(登記) | Building area 建物面積 | | 110.96 sq m (33.56 tsubo) (Registration) 110.96m2(33.56坪)(登記) | Driveway burden-road 私道負担・道路 | | Nothing, Northwest 25m width, West 8m width 無、北西25m幅、西8m幅 | Completion date 完成時期(築年月) | | August 1994 1994年8月 | Address 住所 | | Sapporo, Hokkaido, Minami-ku, Minamisawanijo 3 北海道札幌市南区南沢二条3 | Traffic 交通 | | Subway Namboku "Makomanai" 20 minutes Minamisawa 3 Article 4-chome, walk 3 minutes by bus 地下鉄南北線「真駒内」バス20分南沢3条4丁目歩3分
| Related links 関連リンク | | [Related Sites of this company] 【この会社の関連サイト】 | Person in charge 担当者より | | The person in charge Ono Takahiro industry experience: questions about the four-year housing, Please feel free to contact us if there is that feel uneasy. 担当者大野 貴弘業界経験:4年住宅に関するご不明な点、不安に思う事があれば気軽にご相談ください。 | Contact お問い合せ先 | | TEL: 0800-603-6146 [Toll free] mobile phone ・ Also available from PHS
Caller ID is not notified
Please contact the "saw SUUMO (Sumo)"
If it does not lead, If the real estate company TEL:0800-603-6146【通話料無料】携帯電話・PHSからもご利用いただけます
発信者番号は通知されません
「SUUMO(スーモ)を見た」と問い合わせください
つながらない方、不動産会社の方は
| Building coverage, floor area ratio 建ぺい率・容積率 | | 60% ・ 200% 60%・200% | Time residents 入居時期 | | Immediate available 即入居可 | Land of the right form 土地の権利形態 | | Ownership 所有権 | Structure and method of construction 構造・工法 | | Wooden 2-story 木造2階建 | Renovation リフォーム | | October 2013 interior renovation completed (kitchen ・ bathroom ・ toilet ・ wall ・ floor ・ all rooms ・ Part of Mato change), October 2013 exterior renovation completed (outer wall ・ Roof Coatings) 2013年10月内装リフォーム済(キッチン・浴室・トイレ・壁・床・全室・一部間取変更)、2013年10月外装リフォーム済(外壁・屋根塗装) | Use district 用途地域 | | One dwelling 1種住居 | Overview and notices その他概要・特記事項 | | Contact: Ohno Takahiro, Facilities: Public Water Supply, This sewage, Parking: car space 担当者:大野 貴弘、設備:公営水道、本下水、駐車場:カースペース | Company profile 会社概要 | | <Seller> Minister of Land, Infrastructure and Transport (4) No. 005475 (Ltd.) Kachitasu Sapporo Yubinbango003-0831 Hokkaido Sapporo Shiroishi-ku Kitagoichijo 1-5-13 <売主>国土交通大臣(4)第005475号(株)カチタス札幌店〒003-0831 北海道札幌市白石区北郷一条1-5-13 |
Local appearance photo現地外観写真 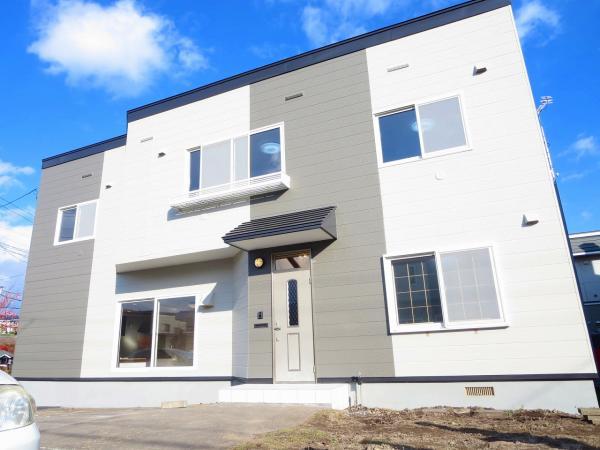 It was divided coating the outer wall in two colors.
外壁を2色で塗りわけました。
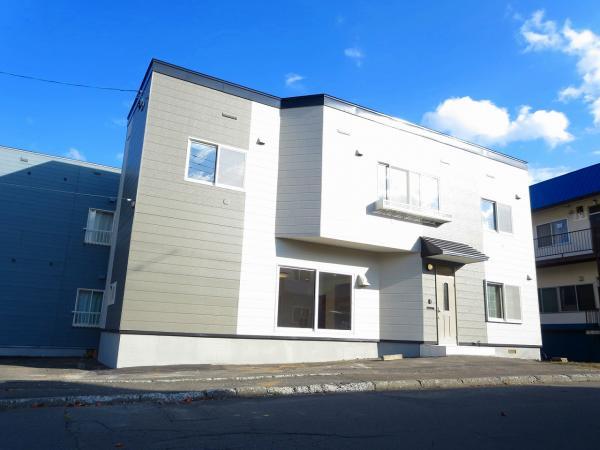 Parking 3 cars There is parking space for your husband and wife + children
駐車3台 ご夫婦+お子様の駐車スペースあります
Floor plan間取り図 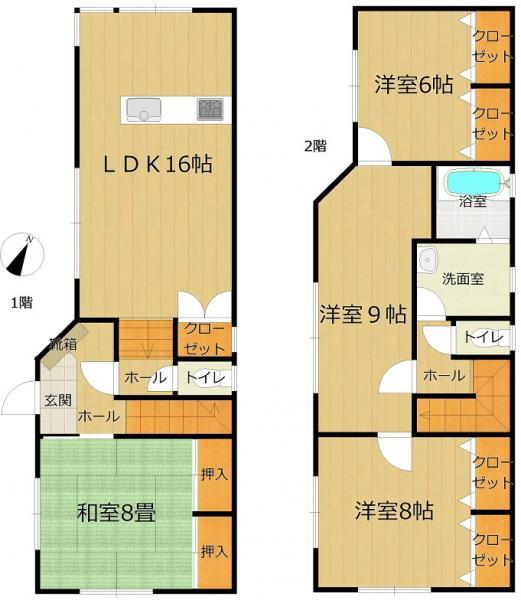 15.8 million yen, 4LDK, Land area 189.66 sq m , Building area 110.96 sq m 4LDK Was remodeling the part was a barber shop in the living room.
1580万円、4LDK、土地面積189.66m2、建物面積110.96m2 4LDK 理髪店だった部分をリビングにリフォームしました。
Livingリビング 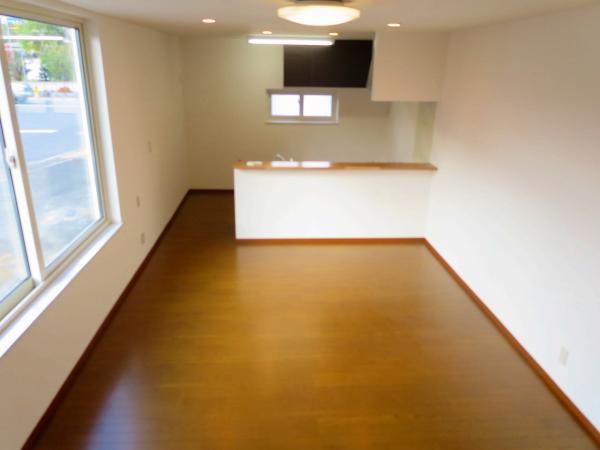 While looking at the appearance of the face-to-face kitchen small children, While the conversation, You can dish.
対面式キッチン 小さなお子様の様子を見ながら、会話をしながら、お料理が出来ます。
Bathroom浴室 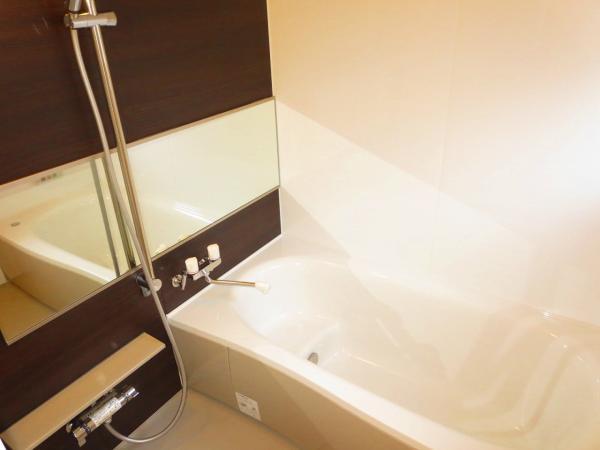 As sitz bath can be, This tub part with the seat. If I came back tired, Please be healed in a sitz bath. It has been replaced with a new one.
半身浴が出来るように、腰掛の部分が付いた浴槽です。疲れて帰ってきたら、半身浴で癒されてください。新品に交換しました。
Kitchenキッチン 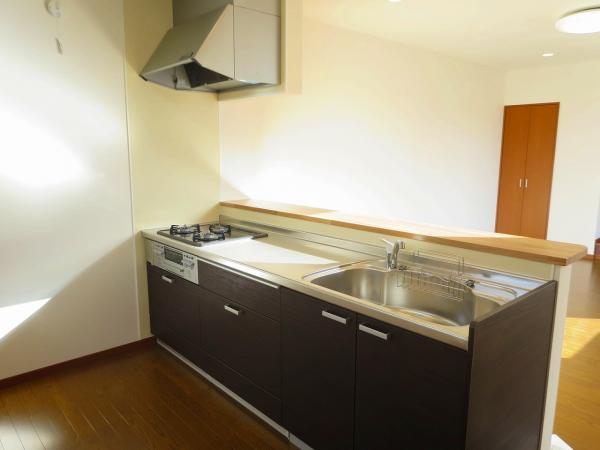 Sliding door is a convenient system kitchen with. It has been replaced with a new one.
スライドドアが付いた便利なシステムキッチンです。新品に交換しました。
Non-living roomリビング以外の居室 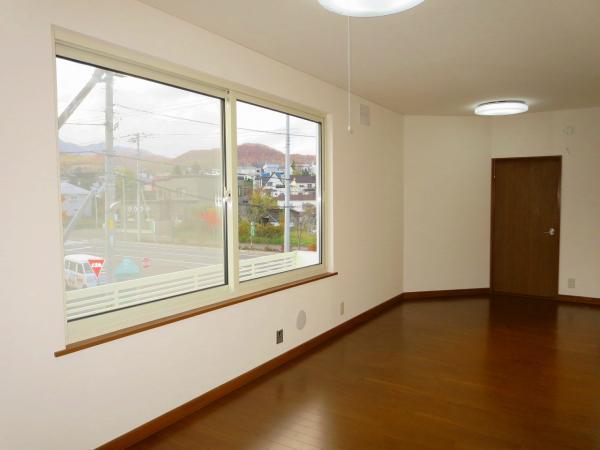 2 Kaiyoshitsu 9 Pledge
2階洋室9帖
Entrance玄関 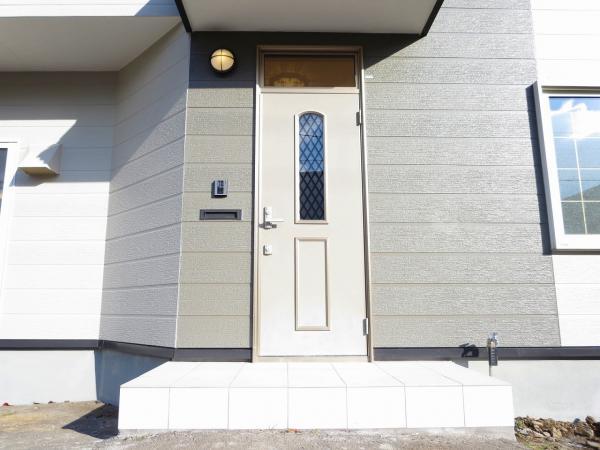 Was Mashi entrance tile Hakawa
玄関タイル貼替ました
Wash basin, toilet洗面台・洗面所 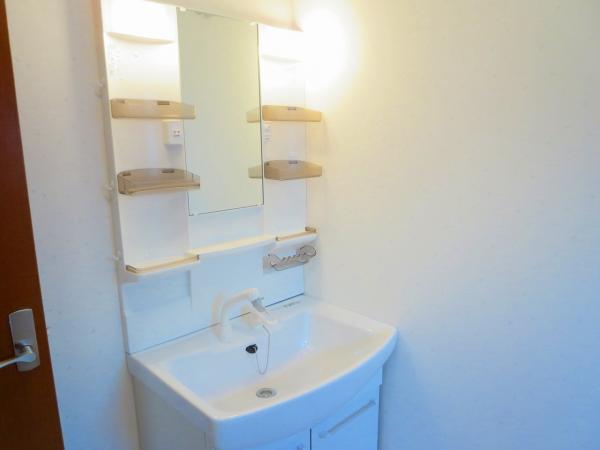 Shampoo dresser new
シャンプードレッサー新品
Toiletトイレ 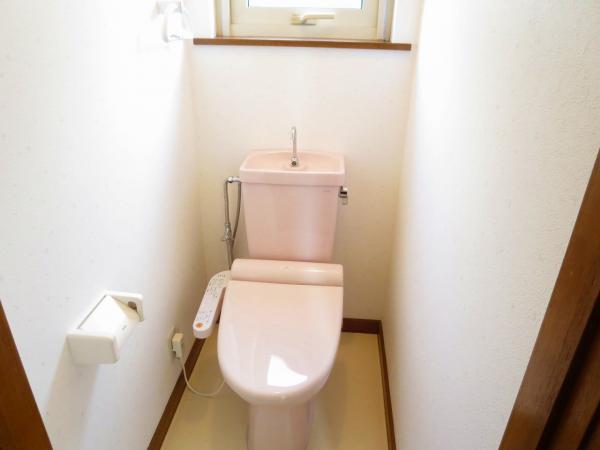 Toilet seat was a new exchange with a shower.
シャワー付便座新品交換しました。
Other introspectionその他内観 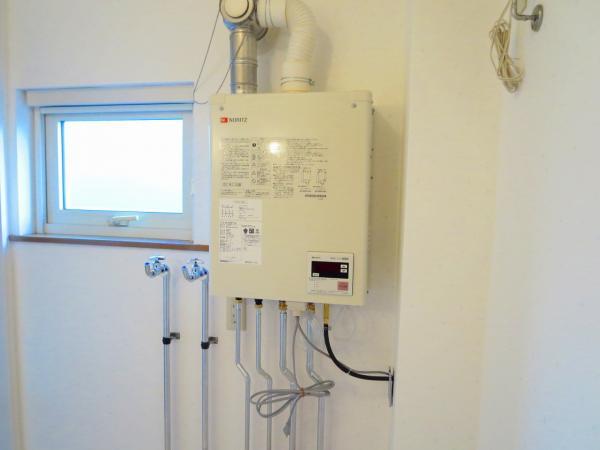 Show us and clean the narrow basin space in the wall-mounted boiler. It has been replaced with a new one.
壁掛け式ボイラーで狭い洗面スペースをすっきりと見せてくれます。新品に交換しました。
Livingリビング 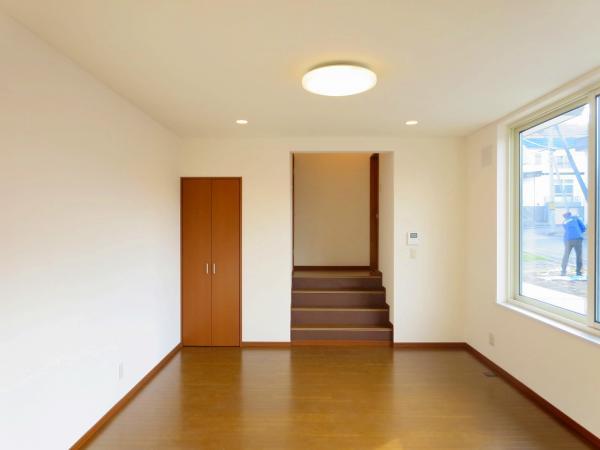 We photographed the living room from the kitchen side. Since there is also housed, Not troubled in place to put such as vacuum cleaner.
リビングをキッチン側から撮影しました。収納もありますので、掃除機など置く場所に困りません。
Kitchenキッチン 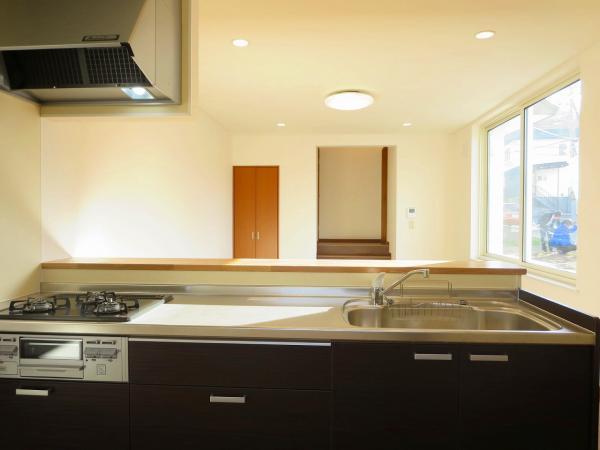 Shoot the living room of the kitchen over
キッチン越しのリビングを撮影
Non-living roomリビング以外の居室 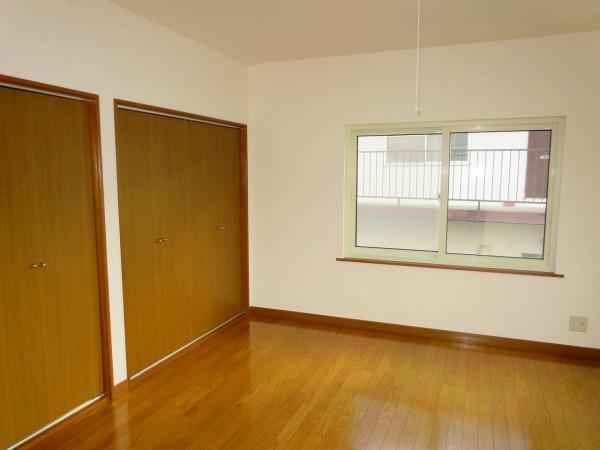 2 Kaiyoshitsu 8 pledge
2階洋室8帖
Entrance玄関 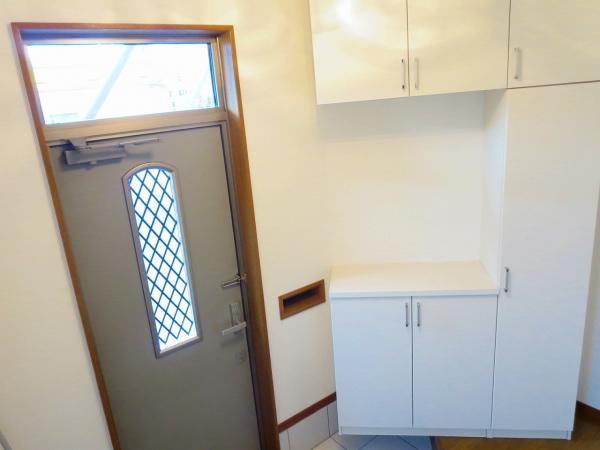 So it was replaced with white shoe box, Now bright entrance.
白いシューズボックスに交換したので、明るい玄関になりました。
Wash basin, toilet洗面台・洗面所 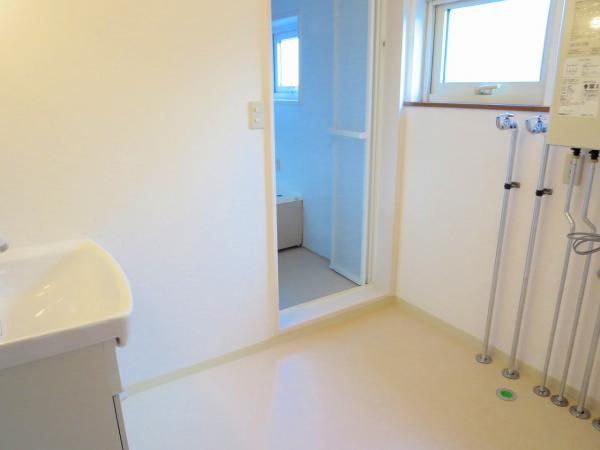 State of the washroom Cushion is a floor and wallpaper pasting Kawasumi.
洗面所の様子 クッションフロアと壁紙貼替済です。
Non-living roomリビング以外の居室 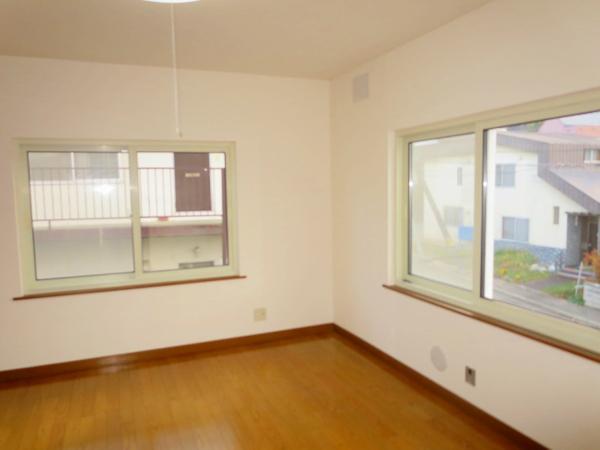 2 Kaiyoshitsu 8 pledge
2階洋室8帖
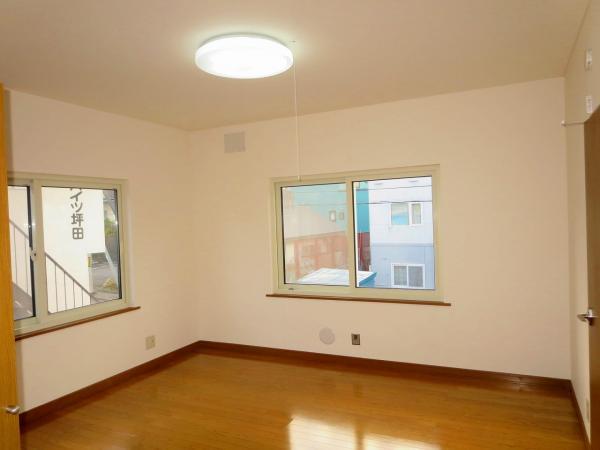 2 Kaiyoshitsu 8 pledge
2階洋室8帖
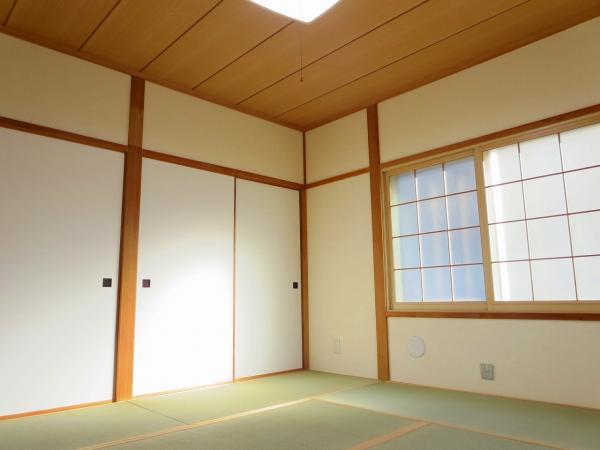 First floor Japanese-style room 8 tatami mats
1階和室8畳
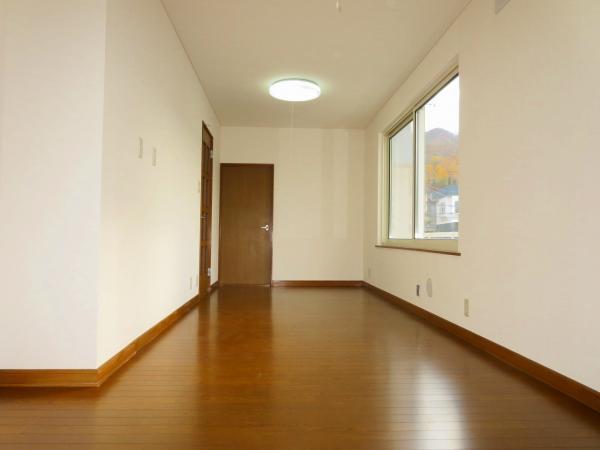 2 Kaiyoshitsu 9 Pledge
2階洋室9帖
Location
| 




















