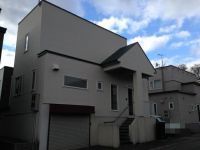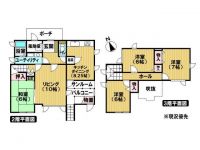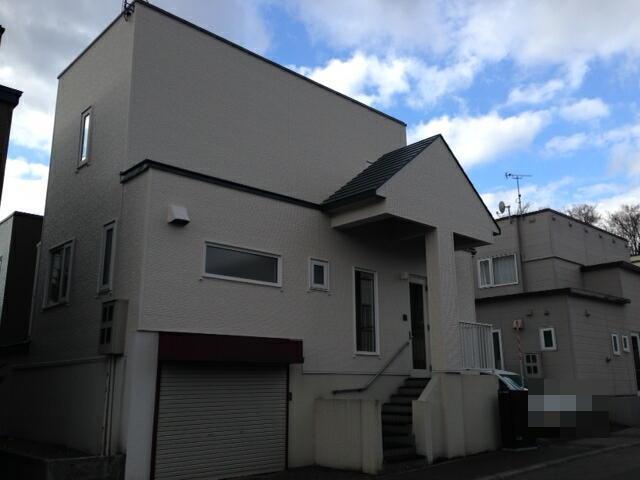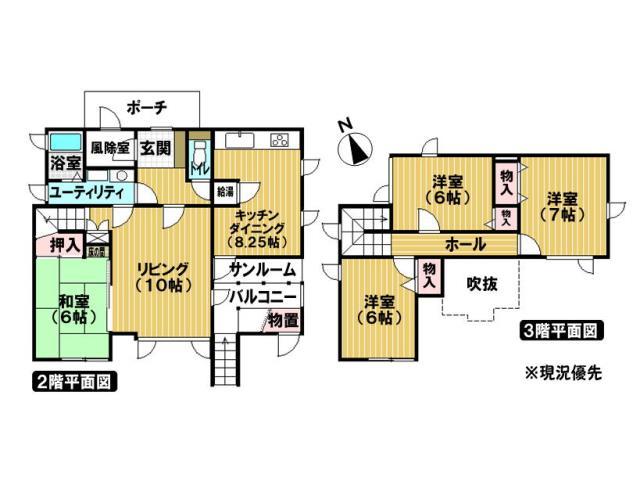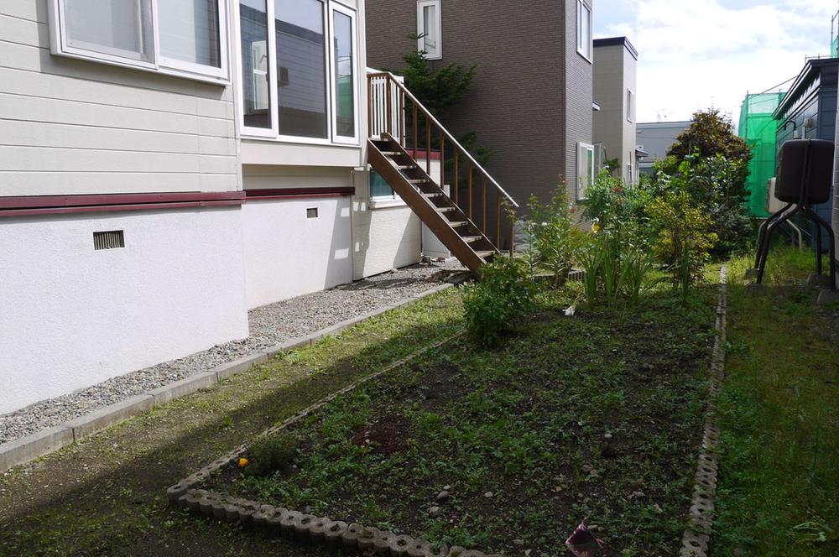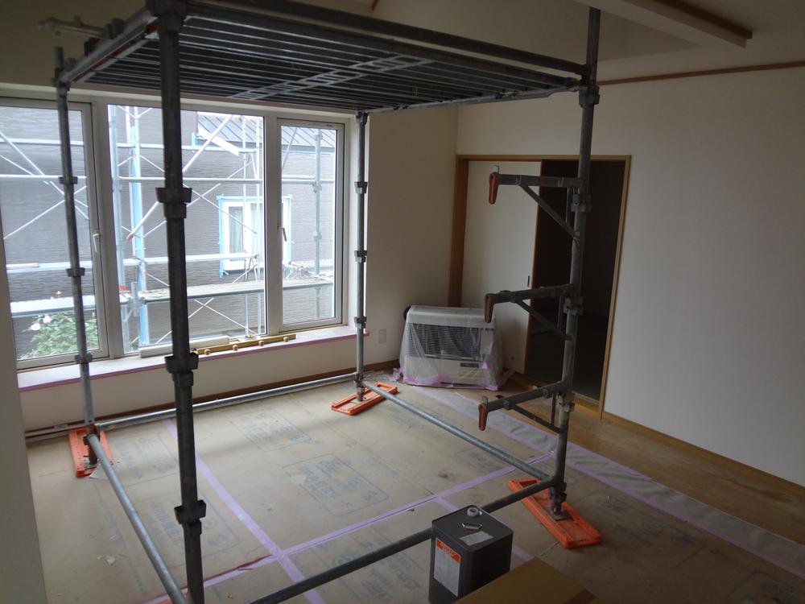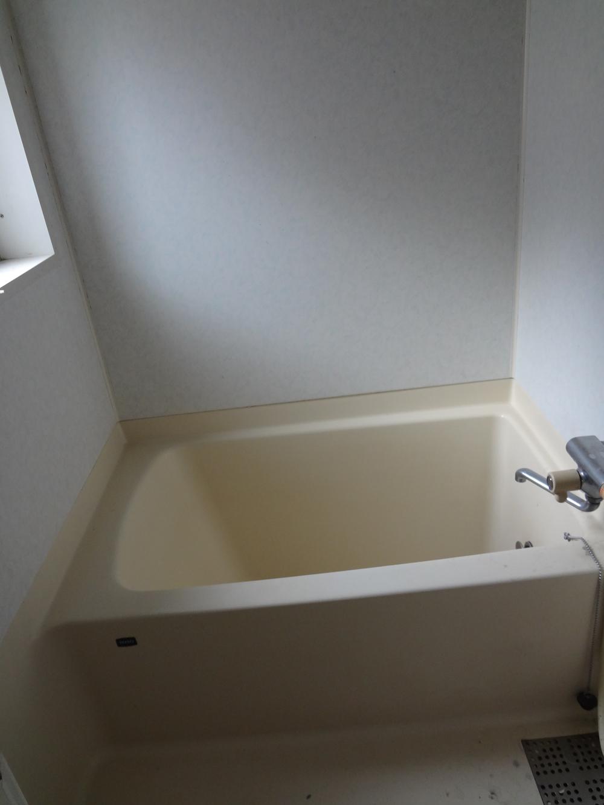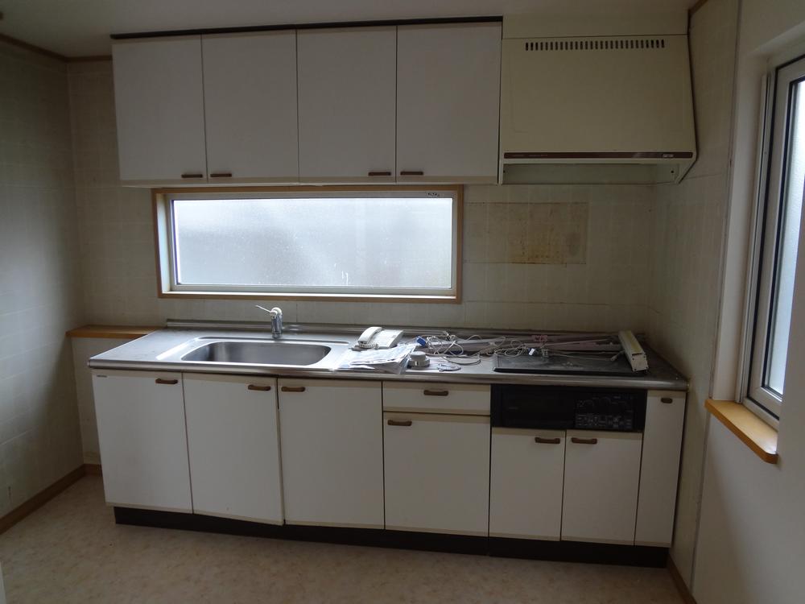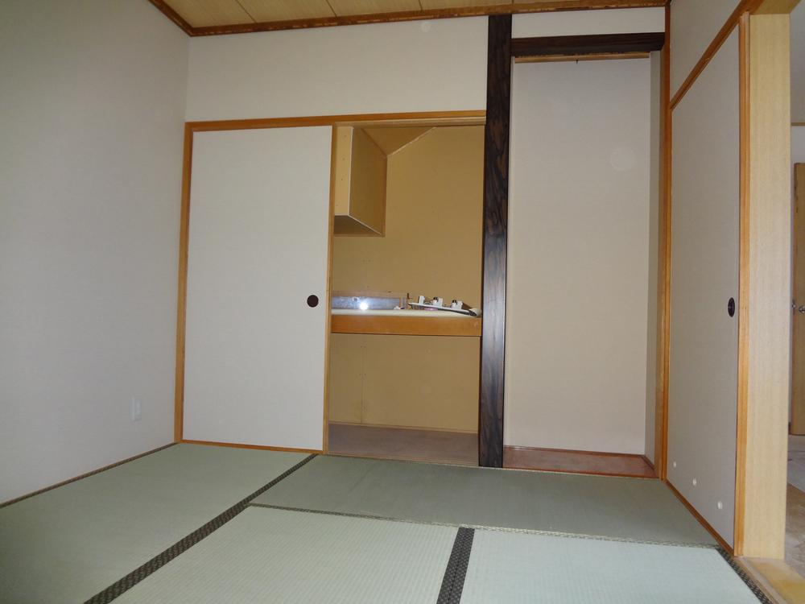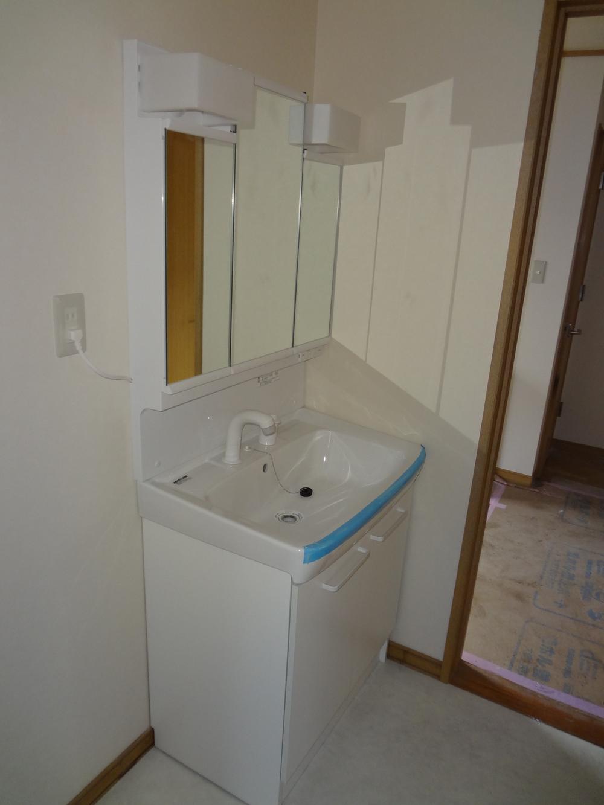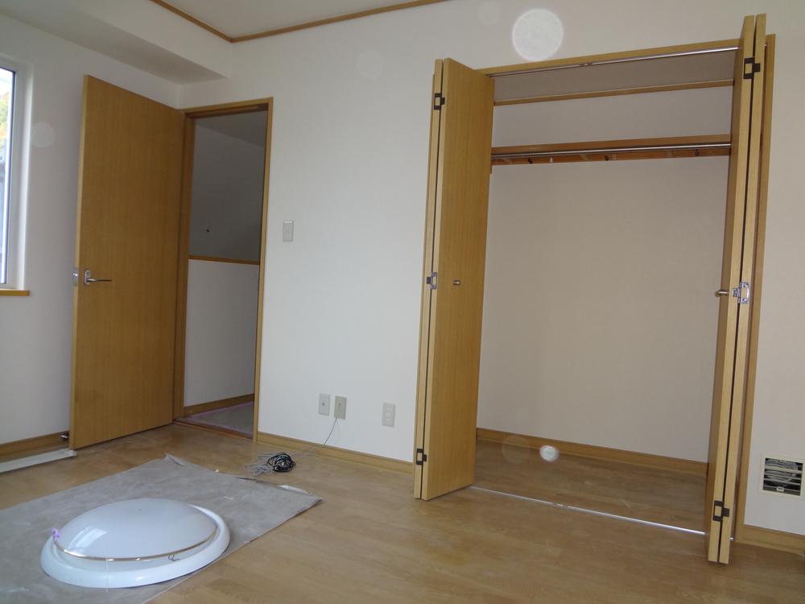|
|
Sapporo, Hokkaido, Minami-ku,
北海道札幌市南区
|
|
Teitetsu bus "Kawazoe Article 16 2-chome" walk 4 minutes
定鉄バス「川沿16条2丁目」歩4分
|
|
Sunny Daiwa House construction housing [Building diagnostic already] [But insurance plans] [After with maintenance] ■ Large-scale renovated
日当たり良好な大和ハウス施工住宅 【建物診断済み】【かし保険加入予定】【アフターメンテナンス付】 ■大規模リフォーム済み
|
|
[Building diagnostic already] [But insurance plans] [After with maintenance] ■ There building diagnostic medical record ■ Electric shutter garage, blue sky A total of two cars can park ■ There is open-minded blow the living ■ It overlooks the lush mountains from the second floor Western-style ■ There compartment and fulfilling is on the first floor ■ Shopping service good and Big House within walking distance ■ A quiet residential area that is suitable for child-rearing ■ Large-scale renovated
【建物診断済み】【かし保険加入予定】【アフターメンテナンス付】 ■建物診断カルテあり ■電動シャッター車庫、青空 合計2台駐車可能 ■リビングには開放的な吹抜けあり ■2階洋室からは自然豊かな山々が臨めます ■1階には充実した物入れあり ■徒歩圏内にビックハウスがあり買物便良好 ■子育てに適した閑静な住宅街 ■大規模リフォーム済み
|
Features pickup 特徴ピックアップ | | Year Available / Parking two Allowed / It is close to the city / Interior and exterior renovation / Yang per good / A quiet residential area / Or more before road 6m / garden / Underfloor Storage / Atrium / Leafy residential area / Ventilation good / IH cooking heater / Readjustment land within 年内入居可 /駐車2台可 /市街地が近い /内外装リフォーム /陽当り良好 /閑静な住宅地 /前道6m以上 /庭 /床下収納 /吹抜け /緑豊かな住宅地 /通風良好 /IHクッキングヒーター /区画整理地内 |
Event information イベント情報 | | Open House (Please visitors to direct local) schedule / January 12 (Sunday) ~ January 12 (Sunday) time / 13:00 ~ 16:00 large-scale renovated! By all means please see. Held Time: 13:00 ~ 16:00 オープンハウス(直接現地へご来場ください)日程/1月12日(日曜日) ~ 1月12日(日曜日)時間/13:00 ~ 16:00大規模リフォーム済み!ぜひご覧ください。 開催時間:13:00 ~ 16:00 |
Price 価格 | | 16.8 million yen 1680万円 |
Floor plan 間取り | | 4LDK 4LDK |
Units sold 販売戸数 | | 1 units 1戸 |
Land area 土地面積 | | 184.8 sq m (registration) 184.8m2(登記) |
Building area 建物面積 | | 122.13 sq m 122.13m2 |
Driveway burden-road 私道負担・道路 | | Nothing, Northeast 8m width (contact the road width 13.2m) 無、北東8m幅(接道幅13.2m) |
Completion date 完成時期(築年月) | | September 1988 1988年9月 |
Address 住所 | | Sapporo, Hokkaido, Minami-ku, Kawazoejugojo 2 北海道札幌市南区川沿十五条2 |
Traffic 交通 | | Teitetsu bus "Kawazoe Article 16 2-chome" walk 4 minutes 定鉄バス「川沿16条2丁目」歩4分 |
Related links 関連リンク | | [Related Sites of this company] 【この会社の関連サイト】 |
Person in charge 担当者より | | Rep Takeuchi Yuki 担当者竹内 友紀 |
Contact お問い合せ先 | | TEL: 0800-603-1345 [Toll free] mobile phone ・ Also available from PHS
Caller ID is not notified
Please contact the "saw SUUMO (Sumo)"
If it does not lead, If the real estate company TEL:0800-603-1345【通話料無料】携帯電話・PHSからもご利用いただけます
発信者番号は通知されません
「SUUMO(スーモ)を見た」と問い合わせください
つながらない方、不動産会社の方は
|
Building coverage, floor area ratio 建ぺい率・容積率 | | 60% ・ 200% 60%・200% |
Time residents 入居時期 | | Consultation 相談 |
Land of the right form 土地の権利形態 | | Ownership 所有権 |
Structure and method of construction 構造・工法 | | Wooden three-story 木造3階建 |
Renovation リフォーム | | October 2013 interior renovation completed (kitchen ・ bathroom ・ toilet ・ wall ・ floor ・ all rooms), October 2013 exterior renovation completed (outer wall ・ roof) 2013年10月内装リフォーム済(キッチン・浴室・トイレ・壁・床・全室)、2013年10月外装リフォーム済(外壁・屋根) |
Use district 用途地域 | | One dwelling 1種住居 |
Overview and notices その他概要・特記事項 | | Contact: Takeuchi Yuki, Facilities: Public Water Supply, This sewage, Parking: car space 担当者:竹内 友紀、設備:公営水道、本下水、駐車場:カースペース |
Company profile 会社概要 | | <Mediation> Governor of Hokkaido Ishikari (7) No. 004948 (Corporation) Hokkaido Building Lots and Buildings Transaction Business Association (One company) Hokkaido Real Estate Fair Trade Council member Ye station Sapporominami shop Fukutoshin home sales (Ltd.) Minamiten Yubinbango005-0003 Hokkaido Sapporo Minami-ku Sumikawasanjo 6-3-3 tablets iron dwell Makomanai first floor <仲介>北海道知事石狩(7)第004948号(公社)北海道宅地建物取引業協会会員 (一社)北海道不動産公正取引協議会加盟イエステーション札幌南店副都心住宅販売(株)南店〒005-0003 北海道札幌市南区澄川三条6-3-3 じょうてつドエル真駒内1階 |
